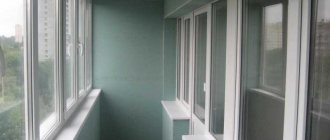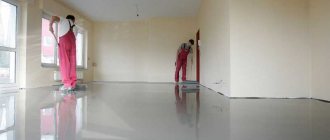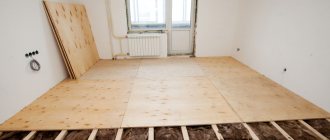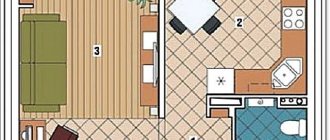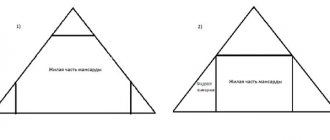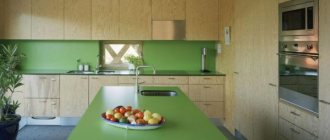Home » Building a house » Premises
Svetlana Shevtsova 03/23/2020
17981 Views 1 comment
Becoming the legal owner of your own square meters is one of the most joyful events in the life of every person. The long-awaited keys to a brand new high-rise building jingle pleasantly in your pocket. A serious test lies ahead - do-it-yourself repairs in a new building.
Introduction
Of course, you can hire a qualified team, order a project, or hire a designer. Combined with receipts for building materials, such repairs will be very expensive.
Do not forget that for a brand new apartment you will want to buy beautiful furniture, a large TV, and pleasant interior details, such as a cute key holder, a figurine, an indoor tree in a decorative pot.
In a few weeks the room will feel cozy and homey.
It is quite possible to make inexpensive repairs on your own if you draw up a detailed plan that takes into account absolutely all the nuances. From global redevelopment and construction of partitions to the color of the laminate in the dressing room. You also need to have patience and the desire to work conscientiously.
A thoughtful approach will help you lay out utility lines correctly, set up lighting aesthetically, and order suitable furniture. With a plan it is much easier to structure future rough work. You will be able to understand what activities you can really do on your own, and what tasks should be transferred to the shoulders of specialized specialists.
Installation of engineering systems most often requires appropriate knowledge and skills. You should not lay electrical wiring, install pipes, install heated floors or air conditioning yourself if you have never done this before. Poorly performed procedures can lead to dire consequences in the future.
It is important to draw up a detailed estimate with a range of amounts that you are willing to pay for a particular finishing material. All future expenses are entered into the table, from the purchase of plaster to plastic boxes for sockets. This will help you stay within your budget, allow you to analyze the market and find the most profitable options.
Question answer
Is it possible to check the waterproofing in the bathroom?
To do this, you will have to open the screed, and this can cause damage to the waterproofing layer. It would be safer to make a backup layer of mastic waterproofing before laying the tiles.
At what stage should I install the washing machine?
At the end, along with the plumbing. But it is better to place the water inlet and drainage in advance if their non-standard configuration is expected.
Which communication option is preferable?
Today the most popular method is to lay all pipes under a screed. However, in the bathroom it will always be necessary to hide the sewer riser - it is usually covered with plasterboard with an inspection hatch.
How to understand which “jamb” of the developer it is important to demand to correct, and which one is easier to deal with on your own?
You need to start from how difficult and costly eliminating errors will be. For example, small unevenness on the walls in several places is nothing, they can be “pulled out” with a thin layer of putty. The same applies to adjusting plastic windows using standard means. But if we are talking about gaping holes between ceilings, incorrect connection of communications, then it is better to stand your ground and demand elimination in accordance with the contract.
What rough and fine finishing look like
This is what a fully finished apartment looks like
The scale and complexity of the renovation depends on the condition in which the developer rents the apartment to the owners.
- A room in a rough finish without partitions, intended for an open plan; You will find bare walls, a floor without screed, a concrete ceiling, a cheap front door and simple double-glazed windows. The apartment has batteries installed and electricity is supplied to the hallway. Future residents independently think through the layout, erect partitions, and carry out finishing work
- Pre-finishing ; Assumes complete readiness of surfaces for decoration. The floor is ready, the walls are plastered, the ceiling is leveled, the plumbing is installed. The layout is approved in advance
- Repair from the developer (finishing); This apartment has undergone economical cosmetic renovations. The walls are covered with simple paintable wallpaper, and there is an inexpensive laminate on the floor. Plumbing, radiators, interior doors and baseboards with sockets are present. You can move into the premises at any time, it is completely ready. You just need to arrange the furniture in its place. And also adjust the lighting
Buying a fully furnished apartment often seems like a very successful and tempting offer. From an economic point of view, such housing is several times more expensive than a similar one, but in rough design. And the difference between these apartments is much higher than the amount you will spend on a full-scale renovation.
Apartment layout
The lack of a plan for the future apartment makes the process of laying out communications very difficult. Ill-conceived finishing work without preliminary calculation of surface areas entails large financial costs. If you have the layout of the apartment in hand, then you can think through the furniture and interior design in advance.
Recommended reading: How to choose doors to match your interior - tips and tricks
An example of an apartment layout from a developer, with which you can draw up a budget for the purchase of building materials
A conscientious developer is ready to provide such a layout upon the conclusion of a construction contract. The documentation will indicate parameters such as ceiling height and surface area of the new building. This is quite enough to calculate the required amount of materials.
Before you start work
Give preference to inexpensive building materials
Learn useful tips that will help you avoid mistakes in the process:
- Remember about the shrinkage that a building exhibits over several years after commissioning. Facing materials are deformed, cracked, and destroyed. Remember, after 3 years the repair will have to be “corrected”
- Based on the previous point, do not buy expensive building materials. Choose plastic compositions that are unpretentious in operation and resistant to environmental influences
- The best prices for finishing materials are at the end of winter. It is better to start repairs at the beginning of spring, when there are discounts on the services of specialized specialists due to the low workload
- If you decide to start repairs in winter, keep in mind that you are unlikely to be able to change or move existing heating radiators to another location
- They start activities with the dirtiest and noisiest ones, gradually moving to cleaner work
Consider the peace of neighbors, if you already have them. The officially permitted time for noisy activities is from 9.00 to 19.00 with a two-hour break during the day. If no one lives in the new building yet, feel free to work at any time of the day;
Instructions for beginners in renovations in a new building
When starting a grandiose construction project, don’t forget about safety
Independent organization of space in a room with only load-bearing walls allows you to realize the original design concept. However, you should take into account the nuances and restrictions, violations of which lead to fines.
What is prohibited during redevelopment
Heating radiators must be located inside the apartment
To ensure that the layout fully complies with safety standards, the following manipulations are prohibited:
- A kitchen containing a gas stove cannot be combined with a living space
- The entrance to the bathroom or toilet must be from a non-residential area
- The bathroom cannot be moved to where it will be located above the living area of the lower neighbors
- Living rooms and kitchens must have windows
- Electrical wires and pipelines must not be hidden in the seams of concrete slabs
- The maximum load on load-bearing floors cannot be increased
- Heating radiators and pipelines with hot water cannot be placed on uninsulated balconies or loggias
For what types of work is permission taken from the BTI?
The redevelopment is coordinated with the BTI
The Technical Inventory Bureau must agree to change the architectural appearance of the external facade of the building. With his permission, the bathrooms are expanded and all work related to gas is carried out. If you are going to perform procedures with load-bearing slabs, also inform the BTI engineers.
What can you do without the consent of supervisory authorities?
Make sure that the activities carried out are agreed upon with all structures
Without the risk of compromising the integrity of the structure of the new building and without earning a fine, you can perform the following actions:
- Independent rearrangement of plumbing fixtures and appliances in the kitchen and bathrooms (without going beyond the dimensions of these rooms)
- Forming or filling doorways in non-load-bearing partitions
- Construction or dismantling of partitions if they do not affect the load of load-bearing slabs
- Glazing of balconies
- Installation of external technical equipment on the facade of the building (antenna, air conditioner, grille)
- Installation of sliding partitions, doors, showcases
- Rearrangement of gas and heating appliances, as well as electric stoves (without going beyond the dimensions of the room)
Any redevelopment work must be coordinated with the competent architectural authorities.
Plaster
And in January the weather indulged in positive temperatures, which made it possible to start plastering the walls. Due to the lack of finances to hire a craftsman, shura80 thought about doing it himself, and wanted to use a boiler room as a test bench. In order not to depend on the vagaries of the weather, I made a supply of water and sand in the house, and also purchased a construction ladle, plasticizer and cement.
At the same time, I sealed the gaps between the reinforced belt and the mauerlat with pieces of EPS - after hemming the ceiling with a board, a groove formed there into which the insulation strips fit perfectly.
There was no need to learn the profession of plasterer as an external student, since my father-in-law helped finance the hired worker. While the master was installing metal beacons, shura80 put together a box from two pallets instead of trestles.
They started plastering from the boiler room; high speed was not required from the plasterer, since he works without helpers (they are simply unprofitable for him at the cost per square meter that was agreed upon), and it would not have been possible to pay for large volumes right away. And so - just right, “a room - from the advance, two - from the salary.” Refusing to do the plastering yourself turned out to be the right decision.
shura80
I looked at how the walls were plastered in detail, and came to the conclusion that if there is an opportunity to invite a specialist, then it is better to take advantage of it. I imagined how I, having no experience of such work, learning everything from my mistakes, would constantly redo something. Given my daily household chores, I would have been plastering for six months - I would have missed a lot of precious time, saved pennies on the scale of the entire construction, and it’s not a fact that I would have done it efficiently. Experience, however, is a valuable thing. That is, without complete freedom in time and absolute independence from various circumstances, such stages as laying walls, plastering and other wet processes are best performed by hired forces. Delaying deadlines when doing such work yourself kills all cost savings. Especially when prices are rising by leaps and bounds.
Thanks to the positive weather and normal humidity, the plaster set well, and although there were some nuances, in general the master completed the work efficiently and on time. And, despite his involvement, we also managed to save money on plaster.
- Materials (cement, plasticizer, river sand, prepared in advance) – 9,000 rubles.
- Work (153 m² at 150 rubles/m²) – 23,000 rubles.
- Material and work - 32,000 rubles.
shura80
That’s 210 rubles per m² for work and material! I was very lucky - I spent a month ringing advertisements, checking through friends, and couldn’t find anything cheaper than 200 rubles per m² just for work. And the majority had 250 rubles, so I was going to plaster it myself. Suddenly, by chance, my acquaintances recommended a master to me. This is what I mean: the question was raised about how to build with maximum savings without sacrificing quality. So, sometimes you need to spend more time searching, but find the best option in terms of price and quality. And I was again convinced that it is better to carry out such labor-intensive and time-consuming work by hired forces, while simultaneously solving other problems myself. The total cost for the house including plastering was exactly 360,000 rubles. To be able to move, at least the same amount is needed for the “first case”.
By the way, while the master was plastering, shura80 started the gasification process, submitted documents to the relevant services and agreed on the main nuances of connecting to blue fuel. And also back in February I laid out beds of potatoes under film; the climate encourages me to open the gardening season in the middle of winter.
Stages of preparatory repair
Stages of renovation activities in a new apartment
The stages of repairing a new building listed below are not mandatory. Focus on your situation, use an approximate algorithm of actions. The order of work can also be disputed, but it is the most optimal for standard conditions.
Layout
The future comfort of residents depends on the convenience of the layout
If you plan to expand some rooms, increase their number by erecting partitions, or complete redevelopment, think carefully about all the details. Without risk to the building, it is allowed to dismantle non-load-bearing walls. Often the balcony partition is dismantled to turn it into an insulated loggia.
Every newly created room should have natural light. Think about where the heating devices will be located and how to supply electricity. It will also be necessary to cut a doorway.
Glazing of balconies and loggias
An insulated loggia becomes a full-fledged living space
Glazing helps make the area more comfortable and aesthetically pleasing; it can be cold or warm. In the first case, the space is protected from wind, dust, rain and street debris. And in the second, it allows you to increase the living space due to the square meters of the balcony.
Warm glazing involves insulating the walls and floor of the loggia, due to which room temperature will be maintained here all year round. The most popular materials are wood, aluminum, and metal-plastic. Today the trend is frameless glazing, as well as French, in which all the walls of the balcony are replaced with glass.
Replacement of double-glazed windows
Triple glazed windows will reliably protect the apartment from external noise
The developer is unlikely to install high-quality triple-glazed windows in apartments. Most likely you will receive double packages. Meanwhile, the better the specimen, the better heat and sound insulation you will get.
At the same stage, if necessary, the window openings are widened, tinting is applied to the glass, and window sills are installed. Consider bars or safety mechanisms to prevent children from falling out, especially if you choose a high floor. Don't forget to order mosquito nets.
Some craftsmen advise not to remove the protective film from frames and glass until the “dirty” stages of the repair are completed. Be aware that after 10-15 days in direct sunlight, it will firmly stick to the surface and will be extremely difficult to remove. Therefore, use this advice for a very short time.
Thermal insulation
From the inside your walls will look like this
The process is complex and responsible. In order to properly insulate the walls, to prevent the appearance of condensation and the ingress of moisture, you need to properly make a vapor barrier.
The best materials that retain heat are polystyrene foam, polyurethane foam, penofol, and mineral wool. For vapor barrier, buy a vapor barrier film and wide construction tape.
Soundproofing
Sound insulation using chipboard layers
The real scourge of modern new buildings is thin walls. It is worth thinking about sound insulation and sound absorption.
The processes, by the way, are different and are performed at different stages:
- Sound insulation saves you from external noise (neighbors, street sounds) . It is carried out by laying layers of chipboard, fiberglass or plasterboard on the wall. These processes are carried out closer to the end of the repair
- Sound absorption dampens internal noise: allows you to turn on the speakers at full power and throw noisy parties. This is done by gluing acoustic panels onto bare walls. The work is carried out before leveling and plastering, that is, at the very beginning of the “path”
Waterproofing
Waterproofing polyurethane mastic
In a new building from scratch, it would not be a bad idea to do waterproofing in order to save the neighbors’ expensive repairs from sudden accidents. Insulating materials are laid under the floor screed. The procedure is not expensive, but its benefits are undeniable.
Electric installation work
Cable routing
1First, develop a power supply diagram for the apartment indicating all connection centers
2Wiring starts from the distribution panel
3It is recommended to draw several lines: for sockets, powerful household appliances, for lighting
4Next, markings are applied to the walls, along which the gating is carried out
5Cables are laid in grooves, secured with plastic clips and covered with putty and plaster.
Wall chipping
Chasing walls for wiring
Grilling is cutting through walls to lay wires and cables. This is a very important stage that requires attention and knowledge. Especially when gating load-bearing walls.
The recommended depth of the groove, the distances of indentations from corners, doors, pipes and gas pipelines should be taken into account. The grooves are made strictly horizontal or vertical, without slopes or roundings. It is prohibited to cut through reinforcement in reinforced concrete structures.
There are debates about the optimal time for gating: before or after plastering . On the one hand, this stage is very dirty, so it is better to do it at the very beginning. But then it will be difficult to plaster walls with hanging cables; you can “drown” the socket boxes.
Additionally, it is much easier to cut grooves into fresh plaster than into a hard concrete slab. But the second option is more reliable and solid. And according to the rules, utility networks are laid before plastering work.
Pipe routing
Ready-made wiring hidden in a plasterboard box
The distribution of hot and cold water pipes can be done hidden by placing them in deep grooves in the walls. If the width of the walls does not allow this, the pipes can be placed outside, hiding them in plastic or plasterboard boxes.
For this type of work, as well as for laying electrical wiring, it is best to hire a qualified specialist.
Installation of suspended or suspended ceilings
Luxurious suspended ceilings
The most budget option for decorating the ceiling is painting or whitewashing. However, if it is uneven, it will have to be leveled, sanded, or plastered. Therefore, tension or hanging systems are very popular.
The first ones will save you from neighbor leaks. And the latter can be fixed on floating frames, which are not afraid of shrinkage of the building. All options today are budget and economical.
The disadvantage of a suspended or suspended ceiling is that it conceals the height of the walls.
Leveling walls and screeding floors
Leveling walls with plaster
These stages are the longest. The screed can dry for a month, and the plaster about 3 weeks. Immediately after their completion, construction debris is removed and cosmetic repairs begin.
1Carefully study the instructions for diluting the plaster mixture
2Lay the plaster slowly, carefully align the corners
3Before laying, saturate the walls with a primer for better adhesion
4The first layer of plaster is applied with a trowel, leveled, allowed to dry, and again treated with a primer with an acrylic composition
5The second layer is carefully and efficiently smoothed, the evenness is checked with a level
Cement floor screed
The most inexpensive floor screed can be made with a cement-concrete mixture. The coating will not be smooth and will take a very long time to dry. A more expensive method is a self-leveling floor, which evenly fills the space and looks very aesthetically pleasing. The material dries in 7-10 hours. Before pouring, apply two coats of acrylic primer to the concrete slabs.
Ceiling leveling
Before painting the ceiling, it needs to be leveled. You can’t do without this: a crooked ceiling catches your eye, especially in bright light. You can’t close it in a closet or hide it in any way. For the ceiling, they also came up with “wet” and “dry” leveling methods.
"Wet" method of leveling the ceiling
Cost: 110 rubles per 1 m² with an unevenness of 10 mm (the price is only for plaster, you also need a primer, a roller, as a rule).
Duration: 7 days.
The ceiling is usually leveled with gypsum plaster. This is a complex process that requires skill. Get ready for your arms and neck to become numb. The maximum layer of plaster on the ceiling is 15 mm. If the curvature of the ceiling is greater, the “wet” leveling method will not work.
Before plastering, the ceiling must be cleaned of dirt and dust and primed. You cannot work without a primer, otherwise cracks will appear on the surface of the ceiling later. The KNAUF-Betokontakt primer is suitable for gypsum plasters. It ensures strong adhesion of the plaster to the base and prevents the mixture from cracking.
"Dry" method of leveling the ceiling
Cost: from 318 rubles per 1 m².
Duration: 2 days.
If the unevenness of the ceiling is more than 15 mm, a suspended ceiling is installed in the apartment: a frame made of metal profiles is attached to the ceiling, and plasterboard is attached to it. Such a ceiling “occupies” at least 4–4.5 cm with a single-level frame and 7–7.5 cm with a two-level frame. In apartments, suspended ceilings are usually made on a single-level frame.
Knauf has sheets, hangers, tapes, screws - all the components you need to install a suspended ceiling. You can calculate how much materials you need using the calculator on the KNAUF website.
Stages of cosmetic repairs
See how simple cosmetic work can transform a rough space
Cosmetic repairs are carried out in a clean and prepared apartment.
1First of all, inexpensive plumbing fixtures are installed
2Next comes the turn of the tiles. Most often, the bathroom and toilet rooms are laid out with ceramic tiles. The process is labor-intensive, but quite accessible for a beginner
3Walls with dried putty must be sanded with sandpaper. Living rooms, offices and hallways are often decorated with imitation brickwork. It uses gypsum, cement or clay tiles, as well as plastic panels or ordinary plaster.
4Complete the appearance of the apartment by installing window sills, baseboards, borders and plumb lines
5Interior doors are best purchased complete with trim. Don't skimp on a quality front door made of durable metal. Order all sets in one store - you will certainly receive a discount for a large order
6The final finishing of the walls is carried out using rolled wallpaper, liquid plaster, painting, ceramic tiles
7Complete work with lighting: hang chandeliers, install ceiling lamps, wall sconces
8Linoleum, parquet boards, laminate or carpet are chosen as the final floor covering. The most economical option is considered to be linoleum. The most expensive is natural solid parquet made from solid wood.
9The final steps will be the assembly and installation of the kitchen, hallway, and dressing room
10If you install an air conditioner, we recommend ordering its installation from the seller.
Transforming an interior from scratch is difficult, but excitingly interesting
If you take measurements in a room with a finished finish, then the cabinets and shelves will be ready long after all the work is completed. In order for the built-in furniture to arrive on time, it is worth ordering it a month before the expected completion of the renovation. The designer will have to leave gaps and take into account a couple of centimeters that the plaster will “steal”.
Step-by-step renovations in an apartment with a rough finish only seem like something frightening and menacing. In fact, everything is simple and clear if you work according to the scheme, have patience, and prepare the required amount of money. If you want to save money, regularly study the building materials market and make large purchases from one seller to get a discount.
Rough finishing has one global advantage - you get the opportunity to make repairs in accordance with your own preferences. All work will be done “conscientiously”, with love, for yourself. You buy high-quality materials, do not waste time in the process, and carefully work through each stage.
Renovating a new building brings everyone in the household together. Helps you feel like one, a real family. Gives you a feeling of happiness, because it’s so great to arrange your own nest to your liking.
The video shows all the stages of renovation in a new apartment without hiring a construction team:
