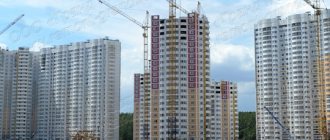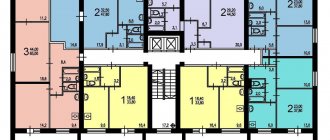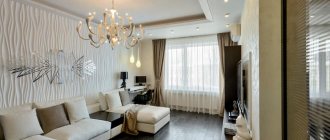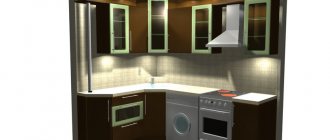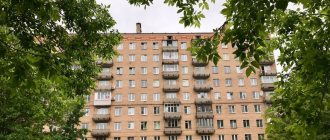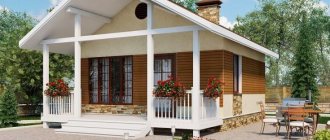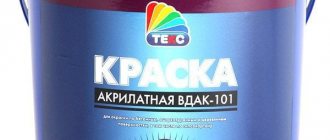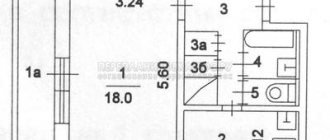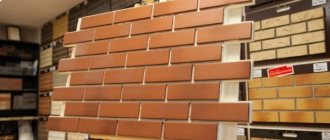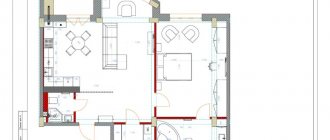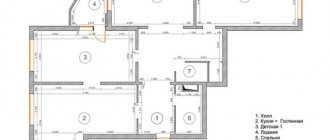Part of the name of the KOPE-M-Parus series of houses has a lyrical beginning. Rounded loggias give panel houses the appearance of a sail. The abbreviation KOPE sounds less romantic, indicating that a multi-section house is built from space-planning layout elements.
Thanks to the architectural idea, the KOPE-M-Parus buildings have different configurations and lengths. Unusual balconies, straight and semicircular loggias and bay windows located on different floors create the original silhouette of the building. Colorful facades are presented in a variety of colors.
The series is the brainchild of Moscow developers. Houses of the “sailing” category are currently being built only in the capital and region.
people are interested
Tank inlet mechanism with bottom connection, strange behavior
1 answers
What are the sizes of windows on the balcony of a one-room apartment p-44t
1 answers
Glass table in the kitchen interior photo
Curtains and tulle in the kitchen interior photo
Kopeck piece vest P44T Review of a two-room apartment vest 60 - 64 sq.m. meter Panel house P-44T
P-44t layout with dimensions of a 3-room apartment Overview of the layout of a three-room apartment in a panel house of the P-44T series
Examples of our work
One-room apartment in this new building, located in the building…
Two-room apartment in a new building of monolithic residential construction…
A three-room apartment in which this redevelopment project was implemented…
A three-room apartment in which this redevelopment project was implemented…
A one-room apartment in which this redevelopment was carried out…
A two-room apartment in which redevelopment and…
Options for redevelopment of apartments of the KOPE series
The abbreviation KOPE stands for “Layout (catalog) space-planning elements.” This is the name of a series of panel houses, the author of which is Mosproekt.
KOPE houses are distinguished by successful construction and thermal characteristics, and therefore are considered one of the most comfortable Soviet series. Construction of the series began in 2022 and is still ongoing.
When constructing houses on the outside, three-layer curtain panels with a thickness of 300 mm were used. Often the façade of a building is covered with fine tiles.
The thickness of internal reinforced concrete load-bearing walls is 140, 180, 220 mm, interfloor ceilings are 140 mm. Also, 80 mm thick gypsum concrete partitions were built inside the apartments.
In Moscow and cities near Moscow there are 12, 16, 18, 22-story KOPEs (the first floor is residential).
Houses of this type may have 2 or more entrances with two passenger elevators and one or two cargo-passenger elevators.
Living rooms in all apartments are classified as isolated. All bathrooms are separate.
The total area of 1 room apartments is 38-39 m², 2 room – 55-62 m², 3 room – 75-82 m², 4 room – 100-102 m², 5 room – 99-124 m², 6 room – 131-133 m² .
Starting from 2022, all apartments in the houses of this series will be built with balconies.
Apartments in KOPE buildings have a variety of layouts. But, as in any panel house, the internal walls in the buildings of this series are predominantly load-bearing, which significantly limits the options for redevelopment of apartments.
Interior styles
You will be surprised by the large selection of design solutions for different types of protruding architectural additions. The bay window p44t, as well as the bay window of the p44k series apartments, differing only in footage, can be decorated in any style you like.
Important! Always consider the combination of the kitchen with other interior solutions in the house. The juxtaposition of two radically different styles, for example, baroque with high-tech or Provence with pop art, would be inappropriate.
Classic
A kitchen in a classic style should be made in subdued colors. Strict lines, thoughtfulness of each accessory, noble modesty - these are the main features of this type of design. Natural materials, such as solid wood, will show the high wealth of the owners and cause admiration. In the bay window area of the kitchen of the p44t series in a classic style, you can place a skillfully made wooden set in light colors, as in the photo. This will allow you to use the remaining space to seat guests at a large dining table.
Modern
Such kitchens are distinguished by smooth lines, elegance, and grace. Asymmetrical patterns should become the basis for the design of the bay window area in an apartment of the p44t series. Modernism provides a wide variety of materials - from metal to glass. Sets in contrasting colors look interesting, with a work area displayed on the bay window. An ultra-modern sink and faucet directly opposite the window, as in the photo, will turn routine dishwashing into entertainment.
High tech
The style is characterized by clear edges and strict transitions. This room is filled with glass, metal and plastic. Suitable for people who are not afraid to experiment. A high-tech bay window area can be made in a futuristic design. For example, “cosmic” chandeliers above the dining table near the windows will look interesting.
Provence
Provence is the style of French provincial nobility. It is characterized by gentle, pastel colors, smooth lines, plant motifs, vintage accessories, and the presence of slight negligence. You can put a dining table in a Provencal style bay window, with slightly noticeable scuffs and cracks. Hang curtains with floral patterns that are repeated in other textile accessories on the windows. You can see such a delicate, slightly rustic cuisine in the photo below.
When purchasing an apartment with a bay window of the p44t or p44k series, think about whether you can competently arrange such an unusual space. Always follow fashion trends in interior design, contact experienced designers, listen to your ideas. We hope our article helped you understand the layout of bay windows, design, and arrangement methods.
Features and procedure for redevelopment of apartments in houses of the KOPE series
Buildings of the KOPE series began to be built in the eighties and immediately gained popularity due to their ease of construction, good thermal properties of building materials and comfortable living space. However, the standard layouts of apartments in this series do not suit everyone - however, as is the case with any type of housing.
Preparing to remodel their home and collecting the necessary documents for this, some owners of such apartments are disappointed by the limited actions that they can take during the renovation process.
Indeed, due to the design features of such buildings, the options for redevelopment of living space are not as varied as compared to houses of other series. This is due to the large number of load-bearing elements.
Despite this, there are those who want to slightly modify their own apartment in a building of this type. It is for this target audience that this article is intended, which will answer questions about how the redevelopment of apartments in the KOPE series houses is carried out and what documentation is needed for this.
Useful materials
Any residential or non-residential premises, structure or building for fixing it...
When planning renovations and redevelopment of premises, it is important to familiarize yourself with…
Enlarging the bathroom during renovation is one of…
Most kitchens in typical residential buildings have a fairly small usable...
When remodeling a loggia into a room, a lot of questions arise:...
Renovating an apartment with expanding the bathroom is one of…
Characteristics of houses
The KOPE series is characterized by a robust building design. Even if the external walls are damaged for any reason, the house will still stand due to the internal load-bearing elements.
Thanks to the blocks, buildings can be built as a ladder or in the form of a corner. Thus, you can diversify the appearance of neighborhoods consisting of such apartment buildings
. Similar neighborhoods can be found in large numbers in Moscow and the region.
Houses of this series are widely used in construction due to the speed of their construction (using ready-made blocks), which makes it possible to diversify a residential building with apartments with different layout options and number of rooms. The undeniable advantages are also the fairly large area of the apartments and good thermal insulation, which is provided by thick-walled external panels.
The disadvantages include poor sound insulation of the living compartments, which is explained by the thinness of the internal partitions and many load-bearing walls, limiting the possibilities for redevelopment.
Buildings of the KOPE series have the following characteristics:
| Type | Panel. |
| Construction technology | During construction, layout elements are used - blocks (ordinary and rotary). |
| Number of rooms in apartments | From 1 to 4 (but there are also houses with only one- and two-room apartments). |
| Number of storeys | 12-22. |
| Height of levels | 2.64 m. |
| Availability of common premises and structures | There is a basement and attic, passenger and freight elevators. |
| Parameters of walls and ceilings |
|
| Heating system | Central. |
| Ventilation system | Exhaust type (in bathrooms and kitchens). |
| Water supply | Urban, with cold and hot water supply. |
| Garbage chute | Available (with hatches on each floor). |
Options for redevelopment of a two-room apartment in a KOPE series house:
Option 1
Option 2
Option 3
Advantages and disadvantages
The advantages include a well-thought-out design layout due to operational characteristics:
- The stability of the structure is provided by reinforced concrete floors and load-bearing internal walls.
- External three-layer walls are endowed with high thermal insulation properties.
- The ceiling height of KOPE is 2.64 m.
- Separate bathrooms in all apartments.
- New window sizes allowed for increased access to natural light.
- Each entrance has an attic and a basement for utilities.
- Aesthetics of facade tile cladding.
- There is a garbage chute with loading valves on each floor.
The flat roof has an internal drain and roll covering. Since 2022, each apartment has balconies, and from 2022 they are glazed by the developer. Standard ventilation in KOPE series houses has hoods in the kitchen and toilet.
Among the disadvantages, many note the impossibility of legal redevelopment due to the large number of load-bearing walls, as well as mediocre sound insulation. In such houses it is forbidden to break the threshold on cantilevered loggias and to create openings in most walls.
Features of redevelopment of apartments in houses of the KOPE and KOPE-M "Parus" series
Despite the similarity of KOPE buildings from the outside, the blocks in them may be different. Accordingly, the layout of the apartments is also different.
The number of different layouts in the standard KOPE series is as follows:
- one option for one- and four-room apartments;
- two options for 2-room apartments;
- three options for 3-room apartments.
The series has several other subspecies:
- KOPE-2 buildings, in which each floor is represented by one one-room and one two-room apartment;
- buildings KOPE-4, in which on each level there is one one-room apartment and two 2-room apartments;
- KOPE "Parus" and KOPE "Tower", having 1-4-room sections on each floor.
Despite some restrictions, redevelopment of apartments in KOPE series houses is possible at a fairly acceptable level. Moreover, new buildings of this type, which began to be built in 2022, are equipped with special openings in the load-bearing parts of the buildings.
Given the presence of internal supporting structures, combining two apartments on the same level in such buildings is not always possible.
Therefore, redevelopment in most cases comes down to the following:
- combining bathrooms;
- increasing the hall due to the hallway/corridor;
- dividing a room to form another or form a dressing room;
- expansion of the opening (despite the fact that it is located in a load-bearing wall) connecting the kitchen and the room.
The last action is possible only upon obtaining permission from the design organization - the author of the building design, and also provided that the stove in the kitchen is electric.
The one-room section of the KOPE series has a load-bearing slab that separates the residential space from the non-residential space, which creates restrictions when remodeling. Despite this, you can make the apartment look like a studio with walls in the form of triangles, where the living compartment will smoothly connect to the kitchen. To do this, the opening in the load-bearing wall needs to be widened, reinforced with a metal structure.
In the living room, you can select a pair of wardrobes in the form of a triangle - one for the hallway, the other for the main room. By combining the bathrooms, there will be space for a washing machine. In a two-room apartment, the method of redevelopment depends on its standard configuration, which comes in two types.
Options for redevelopment of a three-room apartment in a KOPE series house:
Option 1
Option 2
Option 3
If we are talking about an apartment of 54 square meters, the space for imagination is again narrowed by the load-bearing wall separating the living rooms. Therefore, all that remains is to widen the openings and combine the bathrooms to get a more spacious corridor.
In a two-room apartment with an area of 58 sq. there are no meters of the above-mentioned load-bearing partition, which gives greater freedom to the imagination
. In this layout option, the hall can be expanded thanks to the corridor, and the entrance to the bedroom can be moved. “Treshka” in KOPE is presented in three different options.
The most interesting configuration for redevelopment has a section with an area of 76 square meters. meters, in which there is a long passage between the rooms and a non-adjacent (corner) room. You can partially turn it into a studio by demolishing the partitions between the living room, kitchen and corridor.
By reducing the area of the hallway, you can select a 2nd bathroom, which will be intended for guests. In addition, you can equip several dressing rooms
.
In sections with an area of 77/79 sq
. meters, you can modify the configuration of living rooms due to vestibules.
Having adjacent one-room and two-room apartments on the same level, you can combine them to create a three-room apartment with a spacious living room and kitchen, which become so as a result of removing the extra bathroom.
If desired, despite the already substantial area (just over 100 sq. meters), the 4-room apartment, presented in only one option, can be changed
. For example, the bathroom can be enlarged by capturing part of the vestibule area, and the kitchen can be enlarged by taking over the loggia. In addition, you can change the functional purpose of the compartments, build dressing rooms, and allocate space for a second (guest) bathroom.
KOPE "Parus" also provides certain opportunities for redevelopment:
| "Odnushka" | You can divide the main room into two parts, adding square meters of storage space. The bathroom in it can be enlarged by sacrificing the space of the corridor. |
| "Kopeck piece" | It is better to organize the entrance to the kitchen from the living room (in the load-bearing wall), and combine the hall with the corridor. Bathrooms can be combined if desired. |
| "Threshka" | You can combine the living room and kitchen, and in order to expand one of the bedrooms, move the doorway of the adjacent room. |
The hall in the 4-room section can also be expanded due to the space of the hallway.
Making the most of your kitchen square footage
It is its use that poses the main difficulty for the designer. The precious square meters of living space in a box kitchen must be used to the maximum, and even that small area of living space between the wall and the shaft must be turned into usable space.
The simplest kitchen option for placing furniture between the wall and the box is a corner one, the sides of which should be asymmetrical. Before searching for and buying a corner kitchen, you need to measure the niche and choose a set in accordance with the data obtained.
Having successfully fit into such a kitchen, corner furniture eliminates the disadvantages of the layout. To smooth out sharp corners, you can use radial facades - concave or convex, which will eliminate the subconscious discomfort of a non-standard kitchen layout.
If, for objective reasons, it is not possible to find a set of suitable geometry, then the layout of the kitchen in the house p44 can be improved using custom-made furniture. Pay attention to furniture with a spade, in which the ventilation duct appears as if it is flowing around the furniture.
The most successful option is to use a tabletop with a smooth curved edge, which will “hug” the ventilation shaft and eliminate the need to look for additional options for arranging furniture.
Did you like the article? Follow new ideas from the world of construction, design, and useful tips in our channel. Subscribe to us in Yandex.Zen. Subscribe.
In our country there are many old panel buildings called P 44. These are ten-story apartment buildings that were built 30-40 years ago. Their layout has a certain peculiarity, characterized by the presence of a ventilation duct in the kitchen. This design is notable because its shaft wall protrudes into the kitchen. This arrangement creates inconvenience for residents when placing kitchen units and furniture, and it also steals part of the area of the already small, ten-square room. Therefore, this article will help you understand the nuances, observing which you can arrange your kitchen space competently, harmoniously and beautifully.
Approval procedure
The sequence of actions when coordinating redevelopment for the KOPE series is no different from the standard procedure for any type of housing.
First you need to make a list of planned work. It is also advisable to prepare a sketch depicting the condition of the apartment after redevelopment.
Then you need to visit the BTI to pick up a registration certificate for housing along with an explanation. These papers must be submitted to the design bureau, which is included in the state register of SROs and has the right to draw up projects for submission to the housing inspectorate.
In order to save time, it is recommended to immediately contact Mosproekt, which is directly the author of the KOPE series. The organization will advise on redevelopment issues, draw up a project plan and carry out supervision of repair work on the basis of a signed contract.
If the redevelopment project affects utility lines and common building structures, then you will additionally need permission from the relevant authorities (such as the gas service, SES, fire department, Ministry of Emergency Situations) and from other owners of apartments in the building (at least 73% of signatures will need to be collected).
The project prepared by the architectural organization must be submitted for approval to the Moscow Housing Inspectorate, along with the other documents listed below. The response to the applicant must be provided within 45 days.
If the redevelopment is approved, construction work can begin. Otherwise, it is necessary to make adjustments in relation to all the points indicated by the Moscow Housing Inspectorate in the written refusal.
After completing the work, you need to call the engineer of the design organization, representatives of the security authorities and a specialist from the housing inspectorate so that they approve the work performed, after making sure that they comply with all standards and the project plan.
Having received the signed completion certificate, the home owner must take it to the BTI and leave a request there to call a specialist to take measurements, on the basis of which new technical documentation for the apartment will be prepared. As soon as the registration certificate is ready, it must be picked up from the BTI.
If, during the redevelopment of a KOPE series apartment, the number of rooms or the total area of housing has changed, you will need to obtain new title documents for the property.
Options for redevelopment of a four-room apartment in a KOPE series house:
Option 1
Option 2
Option 3
Adviсe
In the houses of the described series there is a large ventilation duct, which creates a big problem when carrying out repairs: the shaft forms a niche where it is difficult to put something. Since to equip the described premises you have to buy narrow furniture, equipment is also purchased in non-standard sizes. The lines of modern manufacturers include devices with a width of 45 centimeters.
When looking at pieces of furniture that form the dining area, exclude the option of using massive chairs. They take up space and make it difficult to access household appliances.
If your family rarely uses an oven, then it makes sense to purchase a multifunctional multicooker instead. It will not take up much space on the countertop, but a spacious storage area will be formed in place of the oven.
When a one-room interior is being designed, a furniture set is selected that occupies the entire wall in height from floor to ceiling. The upper shelves will be rarely used, but they will accommodate items that the owners rarely use.
Required documents
For the upcoming redevelopment of living space according to the KOPE standard, it is necessary to prepare the following papers:
- homeowner's passport;
- title documents for the apartment;
- design documentation compiled and approved by Mosproekt;
- conclusions of government agencies responsible for security;
- application to the Moscow Housing Inspectorate.
If the receipt or delivery of documents will be carried out not by the owner of the property personally, but by an intermediary, then a properly executed power of attorney will also be required.
Tips for choosing furniture for panel kitchens
In most mass-produced homes, a large ventilation duct in the kitchen is a serious problem. It significantly limits the length of the working surface and leaves an uncomfortable corner niche (105-110 cm wide and 45-50 cm deep), where it is very difficult to install equipment with a standard depth of 60 cm. A bulky table and massive chairs can eat up hard-won space and create significant inconvenience when working in the kitchen. The most practical in this regard are a folding table (600x800 mm) and ordinary stools. If, however, watching football matches and favorite TV series in the kitchen is only possible in a lying position, the best choice is a small, cozy sofa.
Cost of services
Registration costs depend on several factors:
- from the one who will collect the documents - the owner himself or the intermediary;
- from the organization involved in the preparation of the project;
- on the scale of redevelopment;
- on the number of authorities from which permission must be obtained.
| Intermediary services | From 20 to 100 thousand. |
| Drafting | You will have to spend from 15 to 90 thousand (depending on the complexity of the project and the prices of the architectural bureau). |
| Obtaining permits from regulatory authorities | From 5 to 30 thousand (the total amount depends on the number of instances). |
| Mandatory payments to the BTI | 5 thousand - for providing a technical passport for subsequent approval of redevelopment; 2 thousand – for updating technical documentation. |
Lighting
The size of the kitchen does not matter when organizing lighting. This element should create increased comfort under any circumstances. It is necessary to take care of organizing not only general lighting, but also in certain areas: working, dining. This will allow you to act more efficiently, maintain visual acuity and make the kitchen even more attractive.
To do this, even before the renovation, it is necessary to draw up a project that will include functional lighting. After all, it will require hidden wiring, and it can only be organized in advance.
Series KOPE-M Parus - apartment layout. All about the series.
Load-bearing walls of a house of the KOPE-M Parus series
Planning solution: Panel houses from KOPE space-planning layout elements, row and rotary, with 1,2,3,4-room apartments
Number of floors of houses of the KOPE-M Parus series: 25
Height of living quarters: 2.7 m.
Technical premises: Technical underground and attic for placing engineering communications
Elevators: Two passenger and one cargo-passenger
Constructive solutions: Wall system.
External walls: three-layer curtain panels with effective insulation, wall thickness 300 mm, lined with facade tiles.
Internal load-bearing walls: reinforced concrete, thickness 140,180,220mm.
Partitions: gypsum concrete, 80mm thick.
Floors: reinforced concrete panels, 140mm thick.
How to design a kitchen with layout p44?
If you got this kitchen layout p44, then you now have more opportunities for a successful and functional design than previous generations had.
Today, you can easily decorate a kitchen of any shape by ordering furniture according to an individual project, taking into account the shape of the room. But this requires some financial investments, which not everyone can afford. You can do without excesses in originality by adopting several rational design solutions.
Let's make a reservation right away - that the ventilation duct for houses of the p44 series is a permanent structure, and you will not be able to do anything with it without the permission of the management company or the state housing inspection. Because Since the box plays the role of an air duct, it is undesirable to take any actions related to violating the integrity of the ventilation shaft, because this may result in severe penalties.
And we just have to come to terms with the peculiarities of such a layout and come up with the most successful way of arranging furniture from the point of view of aesthetics and practicality.
Layout of apartments in house p44
