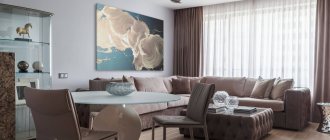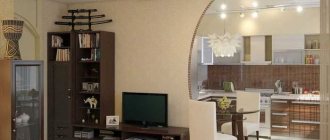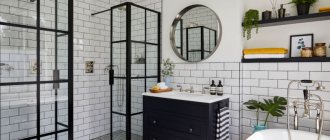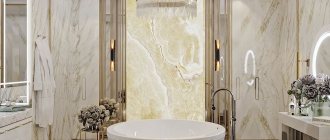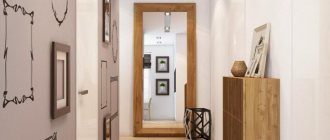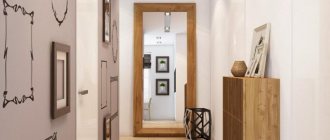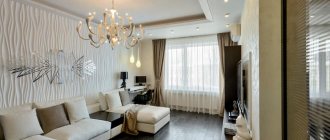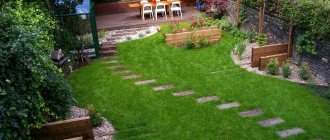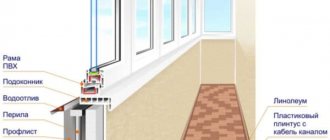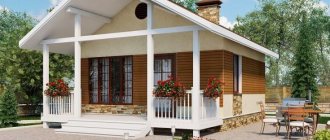Where to start
First of all, you need to analyze the features of the apartment. To do this, draw up a detailed diagram and identify the irrational use of available space.
Then you need to decide what kind of layout is needed. It may include not only the choice of furniture arrangement, but also the redevelopment of walls where permitted by law.
One of the goals of this work is to provide, in accordance with available capabilities, individual space for each person living in this apartment.
It is important to choose the appropriate style of future decoration and the preferred design of the apartment. In the future, all redevelopment work will be carried out within the framework developed in advance. In order to make a choice, you need to familiarize yourself with the available photos of the two-room apartment layout.
Kitchen
Everything that could be redone was redone in the kitchen: old coverings were removed, furniture was replaced. Thanks to the light finishes and new lighting, the kitchen looks more spacious. The black corner set is made to order, hanging cabinets up to the ceiling make the kitchen more spacious and minimalistic: everything that was previously stored in plain sight is hidden behind the facades. For simplified access to things, a stool-ladder is provided.
The wall near the dining area is covered with brick-like tiles: if damage appears on the surface due to contact with furniture, it will not be noticeable. The apron is finished with stone-like porcelain stoneware.
An oven with a microwave function is an excellent addition to a small kitchen: it is suitable for both heating food and baking. Its compact size allows you to place a storage box underneath.
The designer intended to hang a poster above the dining table, but the hostess asked to place an illustration from her favorite fairy tale, “Alice in Wonderland.”
Existing types of two-room apartments
Two-room apartments can have different layouts. The following describes the most common of them.
Color solutions in the room
You can add a relaxing coolness to the room by predominant blue color. Being in such a room gives you a feeling of cleanliness and freshness. A room facing north requires an atmosphere of naturalness. The color palette includes turquoise and emerald tones.
Harmonious combination of turquoise and cream shades
Calm beige tones will add peace to the atmosphere. These colors have versatility. There is a special energy in the bedroom. Beige can predominate in fragmented elements. Pillows, rugs, and a blanket will do. Don't forget about the small details. To balance the main green shade, it is better to use a beige insert on one of the walls.
An ensemble of brown and beige shades is a classic design tool. The leading color will be brown with a slight tint of gray. This way you can avoid the sterility of a light tone.
Luxurious interior of a one-room apartment in classic style
The blue color scheme in the bedroom interior is the optimal design. Kohler has a positive effect on the owners of such premises. It will be pleasant to be in the relaxation room, relaxing in dreams of the sea. This is especially true for people whose work involves mental work. It should be taken into account that there should not be a lot of blue. There will be no problems if the room is located on the south side. Also, if there is sufficient lighting. In any case, it is better to dilute the background with colorful accents. White or gray colors will do.
Khrushchev buildings
When these houses were erected, they were spoken of as temporary housing. At this time, it was important to provide citizens with apartments. The layout of a two-room apartment in Khrushchev had its own characteristics. Here are the main ones:
- Relatively low ceilings.
- Compact sizes.
- Very small kitchens. The area in them usually did not exceed 6 square meters. m.
- Often the bathrooms were combined.
The layout of the old two-room apartment had many disadvantages. However, even in such situations there are ways to make it more convenient.
Selection of finishing materials for the floor
When choosing materials that will be used for finishing various surfaces, the room layout , evenness of the bases and other technical parameters are taken into account. Therefore, a design project and technical plan are initially made. For the flooring of residential premises, the following options are selected:
- Sanding wooden floors. Usually in Khrushchev and Brezhnevka buildings there are floors made of natural wood, which are periodically painted. The coating often has numerous irregularities, depressions and peeling. If you need to leave a wooden surface, the boards can be sanded and varnished, after which paint or tinting is applied. If any boards in the Brezhnevka apartment are rotten or broken, they are replaced with new elements. Processing is performed with a grinding machine, which can be purchased or rented.
- Laying laminate. The process is performed only on a well-leveled and insulated base. Due to the presence of tenons and grooves, there are no difficulties in obtaining an even and high-quality coating. With the help of such material, the design of the Brezhnevka .
- Parquet or solid board. These materials are only suitable for creating a stylish and expensive coating. They are chosen for the bedroom or living room.
- Ceramic tile. In a 2-room Brezhnevka apartment, this material is often used in the toilet and bathroom, and is also often found in the kitchen. If the apartment is on the ground floor, then you can organize a heated floor system.
- Linoleum. It is considered an affordable and beautiful material, but it is necessary to choose high-quality coatings that do not contain formaldehyde and other harmful substances.
The choice of specific floor coverings depends on the financial capabilities and preferences of the residents.
Stalinka
Typical features of such apartments, which are visible at first glance, are high ceilings and large area of rooms. This makes it possible to carry out various redevelopments.
Due to the large area of the premises, a layout from one-room to two-room apartments is possible here. Stalinka buildings do not use internal load-bearing walls.
Coordination of redevelopment
The layout of a 3-room Brezhnevka apartment does not always correspond to the wishes and needs of the residents, so people are thinking about changing the housing configuration. For example, you can change the location of the balcony, adjust the area of the rooms, or make other significant changes. Such a process can only be carried out with prior agreement with representatives of the local administration.
Attention! Usually, in the standard layout of a Brezhnevka, very little space is devoted to the kitchen, so people cannot use this room for cooking and eating.
If you plan to make significant adjustments to the design of the apartment, then the following nuances are taken into account:
- during the construction of the Brezhnevka, not only the external walls, but also the internal partitions were made load-bearing, so their dismantling or moving is impossible;
- Initially, a redevelopment plan is drawn up, which will have to be ordered from companies that have the appropriate license, after which the document is checked by the SES, fire inspectorate, local administration and other government agencies;
- during the redevelopment of Brezhnevka, it will not be possible to combine the room and kitchen if there is gas equipment, so a partition remains between these rooms;
- it will not be possible to change the location of the wet areas represented by the toilet and bathroom, but they can be combined;
- during the renovation process in a 2-room Brezhnevka apartment, it is prohibited to change the location of the gas pipeline or water supply;
- It will not be possible to use common property to expand the area of the apartment.
If you change the layout of a 2-room Brezhnev house without prior approval, this will lead to the need to pay large fines and repeat repair work. Additionally, difficulties arise with the subsequent sale of real estate. Below are several photos of the redevelopment of a 3-room Brezhnevka apartment of 60 meters.
Series P 44
Apartments of the P 44 series were built from the late seventies to the late nineties. They were a fundamentally new development for their time. The layouts of the two-room apartment P 44 were distinguished by a thoughtful and high-quality layout: large kitchens, comfortable hallways and other features. They were considered as an alternative to Brezhnevkas.
Bedroom
All that was left in the new interior from the previous room was the bed. The wall at the head is painted dark gray: this technique visually adds depth to the room. On either side of the bed are a custom-made chest of drawers and a nightstand.
The white built-in wardrobe fits perfectly into the bedroom decor without overloading the space. Some sections were reserved for clothes and large items, and less spacious narrow shelves near the entrance were for books.
Bathroom layout
Many people believe that if there is a combined bathroom, then it is advisable to redesign it into a separate one. Although in most cases this is justified, nevertheless, some prefer to use a combined one.
The first option is convenient for a large number of residents, the second may be suitable where one or two people live in an apartment. Usually the question of which is more convenient is decided based on the specific situation.
Soundproofing
If you plan to insulate your home, then it is advisable to immediately increase the soundproofing parameters of the Brezhnevka apartment . This will reduce audibility, since not all people are happy to monitor the personal lives of their neighbors.
To create sound insulation, materials are used, presented in the form of film or plates. They are fixed simultaneously with thermal insulation materials along the entire perimeter of the ceiling, walls or floor.
Corridor
Disadvantages of the hallway layout can be expressed, for example, in small sizes or in an elongated shape. In some apartments it may not be available. When planning, it is important to take into account the need to have a comfortable hallway.
Options for visually increasing space in a one-room apartment
You can add visual space to a room using wallpaper. For this purpose, products that are smooth and without relief are selected. Small drawings are allowed. The remaining finishing materials should also be of a similar structure.
Contrasting wallpaper can be used to zone a room
It is worth paying attention to the cream-colored Venetian plaster. It will give the desired effect of increasing space. When illuminated, it shimmers, filling the room with warmth and richness.
Another effective method is a design technique - photo wallpaper. They are glued to one wall. If the interior has a loft style, a material simulating a bare wall will be suitable.
Well-chosen wallpaper with photo printing can radically change the space of a small room
If the room is not large, you can purchase floor lamps. In addition to creating illumination, they visually stretch the interior.
A way that really works is decorated with curtains. For visual enlargement, it is better to hang curtains higher than the window. The maximum effect can be achieved with curtains flowing to the floor.
Application of zoning
Typically, in two-room apartments, one of the rooms serves as a bedroom, the other as a living room. There is a need to delimit zones of life activity. The simplest and most affordable way is to do it using a different design.
This technique is effective, for example, in cases where one of the rooms is combined with a kitchen. Here you can, for example, designate the kitchen, living room and children's areas.
This division can be achieved by using appropriate furniture in each and created zones: a bar or dining table for the kitchen, children's furniture in the child's area and a sofa with armchairs where you plan to relax.
Two-room apartments can have different sizes, but in each case it is possible to make improvements through redevelopment. If it is done thoughtfully, taking into account the needs of all residents, it will make life more comfortable for many years.
Features of Brezhnevok
Brezhnevka is
a residential building, which received this name due to the fact that the main development occurred during the reign of L. I. Brezhnev. Large-scale construction began due to the increase in population in cities. It was necessary to resettle many Soviet families quickly and with minimal effort and expense.
improvement came to replace Khrushchev
. More convenient in layout and more spacious in area.
has a built year
fall during the Soviet period. Similar houses were built between 1960 and 1990. A distinctive feature is the increase in the number of floors of buildings. There were no more than 4 apartments on the landing.
Read also: How to find out the year of construction of a residential building by address
Kitchens have become more spacious, and a combined bathroom is found only in one-room options. There are many types of standard layouts. But the typical sizes are as follows:
- One-room apartment - up to 34 sq. m;
- Two-room apartment – up to 47 sq.m. m;
- Three-room apartment – up to 65 sq.m. m;
- Four-room apartment - maximum area of about 76 square meters. m.
Read also: What is the difference between an apartment and an apartment: what is it, the pros and cons of such living space in a new building
Brezhnevka and Khrushchev differences
Brezhnevka's house
became the next generation of buildings after the Khrushchev era. There are differences between standard buildings both in appearance and in internal layout. Brezhnevka had a large area, the minimum of which was 33 square meters. m. This also applies to the dimensions of staircase landings. They have also become more spacious.
Important! It was in the houses of the 60s that elevators and garbage chutes first appeared.
Ceiling height in Brezhnevka
was 2.5 - 2.6 m, in contrast to the Khrushchev buildings.
It was also not for nothing that they were called houses with an improved layout
. Passage rooms have disappeared. All rooms were isolated with separate entrances. The dimensions of the kitchen have increased to 10 square meters. m. on average. A separate bathroom was also an advantage of buildings from the Brezhnev era.
There are elevators and garbage chutes
It was in Brezhnev’s houses
elevators and special garbage chutes appeared. This is a necessary measure, taking into account the fact that the buildings were built multi-storey, from 9 to 16 floors. It would be quite difficult to climb on foot. Convenience is also increased by the garbage disposal located in a separate compartment on the landing.
Construction method
Some people think: Brezhnevkas are what kind of houses,
what are they built from?
They are based on reinforced concrete slabs. They made it possible to speed up construction and build the structure faster. Brezhnevka apartments
became more soundproofed, but less warm.
Brick became an alternative. This material is warmer. Therefore, in some cases, a brick type of Brezhnevka house
. Most often these are 16-story buildings. They had a maximum of 2 entrances.
A distinctive feature of the houses is their flat roofs. Their surface is covered with bitumen and there are gutters.
Number of storeys
It was noted that a distinctive feature of the buildings of the Brezhnev era was their height.
In the 60s, 9-story buildings predominated. 10 years later, with the onset of the 70s, the height of the Brezhnevkas increased. 16-story buildings began to spread. This made it possible to place more apartments while occupying less territory. After all, 16-story buildings had no more than 2 entrances and grew in height, not width.
Cost Review 21 Years
Many factors influence the cost of housing. These include region, location, infrastructure, area, etc. But we can highlight the average cost of Brezhnevka in 2022 in large cities of Russia.
| Number of rooms | Region | ||||||
| Moscow | MO | Saint Petersburg | LO | Sochi | Ekaterinburg | Kazan | |
| 1 room | 9.5 million rubles. | 5.7 million rubles. | 6 million rub. | 3.8 million rubles. | 7.8 million rubles. | 3.5 million rubles. | 4.5 million rubles. |
| 2-room | 12 million rubles. | 7.5 million rubles. | 9 million rubles | 5.2 million rubles. | 10 million rubles | 4.5 million rubles. | 5.8 million rubles. |
| 3-room | 18.5 million rubles. | 9.5 million rubles. | 12.8 million rubles. | 6.5 million rubles. | 14.5 million rubles. | 5.8 million rubles. | 7.9 million rubles. |
Photo of the two-bedroom layout
Category: Layout ideas
