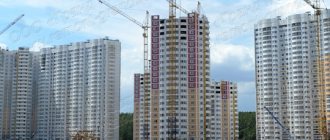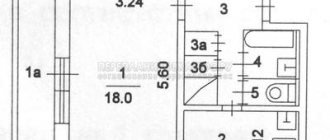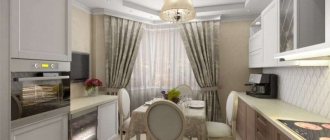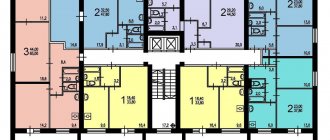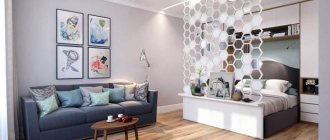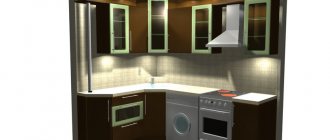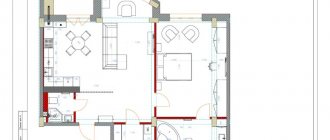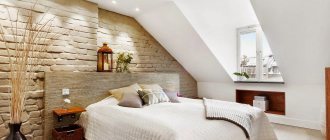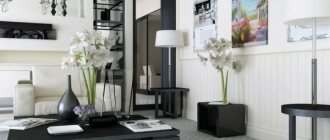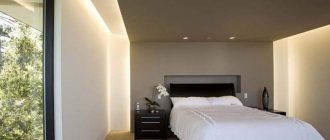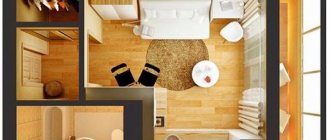The series of apartment buildings II-49 (P-49D) is a multi-storey panel building, which was developed by the design organization MNIITEP (Moscow Research Design Institute of Typology, Experimental Design). What are the features of such houses and apartment layouts with different numbers of rooms, we will discuss in this article. In addition, we will consider the issue of possible redevelopment.
The most disappointing thing about the apartments of the P-49 D series is the area, which in those years seemed not so small, but in our time does not meet the requirements of comfortable housing
Features of apartment layouts II 49 (II 49p and II 49d)
The typical layout of sections provides for apartments with a number of rooms from one to four (sometimes 5-room apartments were added). The design of houses II-49 is not suitable for intra-apartment redevelopment due to the large number of transverse load-bearing wall panels. A positive point is that almost all the rooms in the apartments of this series are not adjacent.
The area of residential premises is increased due to large loggias, which are found in all apartments, except for one-room apartments.
Our specialists will provide qualified assistance in carrying out redevelopment in houses of series ii-49 (ii-49d and ii-49p). We have extensive experience in cooperation with all institutions on which decision-making depends.
Series II-49 was developed in the 60s as a replacement for the “main” series of five-story buildings K-7, the first buildings appeared in Novye Cheryomushki in 1965, and the end of construction of houses of the II-49 series occurred in 1985. The houses were mainly built in Moscow and the Moscow region, there are also buildings in Tolyatti and Crimea.
The thickness of the internal walls and ceilings in houses II-49 is 14 cm, external - 30 cm, the external walls are three-layer, with foam or fiberboard insulation. By the way, for the first time, various color schemes for facades were used using factory cladding of external panels with ceramic or glazed tiles.
There is only one elevator at the entrance, the garbage chute loading pocket is located between the floors. Ceiling height - 2.5 - 2.55 meters, gypsum concrete partitions.
Series II-49 combines two modifications II-49d and II-49p, among which II-49p should be highlighted - some houses in this series contain phenol, which is dangerous to life, and there are already “phenolic” II-49d in the metro area. Southwestern. The two modifications differ in that II-49p has an attic.
Layout options for residential section II-49:
Layout of a three-room apartment option B
Before redevelopment
Option for redevelopment of a three-room apartment in a house of series II-49
Before redevelopment
redevelopment 1
redevelopment 2
redevelopment 3
Options for redevelopment of a three-room apartment in a house of series II-49
Technical characteristics of apartments of series II-49 (P-49D)
If we talk about the general technical characteristics of apartments in this series of houses, it is worth noting the following features:
- A small curved corridor with an average area of 7 square meters. m.
- The kitchen is small and rarely exceeds the parameters of 6-7 square meters. m.
- In one- and two-room apartments, most often all rooms have their own exit to the corridor.
- But in 3, 4 and 5-room apartments, one of the rooms is a passage. It can have either one exit to the adjacent space or two exits to adjacent rooms.
- A balcony or loggia is available only in three-room apartments and large apartments. Moreover, in those that are located in corner sections.
- The living room area ranges from 19-20 square meters. m.
- Bedroom area from 9 to 12 square meters. m.
Options for apartment layouts in houses of series II-49 (P-49D)
The layout of apartments II-49 in this series of houses is determined, first of all, by the location of the load-bearing walls. The number of rooms varies from 1 to 5. They are partially walk-through. And only in some projects, depending on the number of rooms, the layout was done in such a way that each space had its own exit to the corridor.
The plumbing unit was made separately, with the exception of only one-room apartments, where it was combined.
One-room
One-room Brezhnevka II-49 D layout with dimensions presented below has the following features:
- L-shaped curved corridor about 5 square meters. m.
- There are 3 doors leading from the corridor. One of them is for the kitchen, the area of which varies around 6-7 square meters. m.
- The second door leads to the bathroom, which simultaneously houses a shower room and a toilet. That is, in this apartment the bathroom is combined and its area does not exceed 3.5 square meters. m.
- And finally, the third door leads to the living room of about 19 square meters. m.
Another feature is that there is no balcony or loggia, which is not entirely convenient from the point of view of use.
Two-room
The following is a two-room apartment layout P 49 D with dimensions:
- The corridor is curved, it is the most traditional for this type of house. The area ranges around 6-8 square meters. m.
- The bathroom is separate, located in a small branch from the main corridor in close proximity to the kitchen.
- The guest room has the same area as the one-room apartment. It is 18-19 square meters. m.
- The bedroom is small, about 9 sq. m.
Three-room apartment
In P 49D, the 3-room layout with dimensions has the following features:
- The same L-shaped curved corridor of a small area, recognizable and typical for this type of house. Although, in some layouts a rectangular corridor was used with a dedicated narrow passage to the kitchen and bathroom areas.
- Separate bathroom located near the kitchen.
- The kitchen space is small, no more than 6 square meters. In addition, there is no balcony, which makes its operation very problematic, especially for a large family, for which a three-room apartment is designed.
- The living room is 19-20 sq. m. and has a separate entrance from the corridor. In some cases, there is a small specific entrance that forms an original “dressing room”. If you use certain design techniques, the space in a three-room apartment can be used ergonomically. A niche or shelves can be organized here.
- Most often, one bedroom had a separate entrance and was isolated. But the second one was located directly behind the guest room, as a result of which the living room was a passageway. The bedroom areas are small, not exceeding 10-12 square meters. m.
- Some layouts had a balcony. He usually led from the bedroom. In other types of premises there was no balcony at all.
Four-room apartment
Brezhnevka II 49 D has the following layout features:
Curved corridor. There are only three main exits from it - to the kitchen, to the bedroom and to the guest room. And two more additional exits to the plumbing rooms.
The guest room is a walk-through room - its area is about 19 square meters. From it there are 2 additional doors leading to the bedroom. It is this specific arrangement of rooms that makes the guest room practically non-functional.
After all, it is difficult to arrange furniture here due to the fact that there is a window on one wall, an entrance to the corridor on another wall, and two exits to the bedroom on the third wall.
It is for this reason that most owners of such apartments face certain problems when organizing living space in a guest room. You can’t do without specific design techniques. Otherwise, the room will remain uncomfortable and will serve solely as a passage corridor.
All three bedrooms are standard and their area can range from 7.5 to 9.5 square meters. m.
In the vast majority of cases, a four-room apartment layout has a loggia or balcony, which is located in one of the bedrooms.
Main characteristics of the layout
The multi-section panel house with row and end sections of the II-49 series combines two modifications II-49D and II-49P. Series II-49 is designed for construction to replace the outdated K-7 series.
- Series: II-49
- House type: block
- Manufacturer: DSK-1 and ZhBI-2
- Years of construction: 1965-1985
- Number of floors: 9
- Number of rooms in apartments: 1, 2, 3, 4
- Height of living quarters: 2.64 m
- Number of apartments per floor: 4
- Number of sections (entrances): from 2 or more
- Elevators: passenger lifting capacity 400 kg
- Stairs: two-flight of prefabricated reinforced concrete steps and landings
- Ventilation: natural exhaust through ventilation units in the bathroom
- Garbage disposal: garbage chute with loading valve on the interfloor landing
- Technical premises: technical underground for placing engineering structures
- Bathtubs: standard, 170 cm long
- Bathrooms: separate
- External walls: expanded clay concrete panels 300 mm thick
- Internal walls: concrete 140 mm
- Partitions: gypsum concrete 80 mm
- Floors: concrete panels 140 mm thick
- In Moscow, houses of the standard series II-49 (2-49) were built mainly in the areas: Teply Stan, Yasenevo, Belyaevo, Cheryomushki, Orekhovo, Academichesky and others.
Historical reference
The series began to be installed in 1965, even under N.S. Khrushchev, but a wide selection of areas, reasonable layouts for that time, the presence of loggias and a good six-meter kitchen made it possible to build them during the Brezhnev period. The last nine-story building was built in 1985.
Entire neighborhoods were built from these houses. In Moscow they can be seen in Orekhovo, Yasenevo, Akademichesky, Teply Stan, Belyaevo, Golyanov, Cheryomushki.
In the region, massive construction took place in Khimki and Odintsovo.
Do you need repairs?
We have already renovated more than 500 apartments, we will be happy to help you too
Find out the cost of repairs
Options for redevelopment of apartments in houses of series II-49 (P-49D)
As you can see, the dimensions are not very impressive. In addition, there is a specific layout of rooms, which is determined by the peculiarities of the construction of the house and the presence of load-bearing walls inside the living space. It is for this reason that many owners who purchase such housing think about the processes of redevelopment in such housing. Especially often in II 49, redevelopment of a 4-room apartment is of interest to homeowners.
And this happens for the reason that the hall is the least functional room, although it should serve as a gathering place for the whole family.
But despite this, even in a one-room apartment, in some cases, the owners try to arrange the space a little differently, in accordance with their needs and needs. Therefore, let's look at all the possible options on how to change functionality and purpose of the internal space:
- You can create an opening in the load-bearing wall between the kitchen and the guest room in a one-room or two-room layout.
- In some cases, a sliding door is made between the corridor and the main room or bedroom, demolishing part of the partition. This is done so as not to occupy part of the space of the corridor or room with the swinging door leaf.
- In addition to creating additional openings, there are redevelopments in which, on the contrary, interior openings are laid and moved to another place. So, for example, P-49 D, a 2-room layout with small dimensions can be done as follows. An opening is made from the living room to the bedroom and is made between two adjacent bedrooms with a common wall.
True, this option is well suited when you need to divide two bedrooms between two same-sex children. And the parents arrange a sleeping place for themselves in the guest room.
In some cases, when the rooms face different facades of the building, two distant rooms can be separated by a small corridor. True, in this case, the area of one of them will be significantly reduced. But it turns out to be 3 full-fledged isolated rooms. Moreover, a small storage room can be organized in the corridor.
This is suitable for series II 49, so this redevelopment of a 3-room apartment is done when there are children of different sexes in the family and everyone wants to have their own corner.
Layout and construction of houses of series II-49
The most common event in this series is the creation of an opening between the kitchen and the room and the expansion of the bathroom into the corridor area. We must remember that II-49 uses three types of wall panels:
- – long,
- – average,
- – short.
Accordingly, the load-bearing capacity stems from the size of these panels. The long one has the largest one, and the short one has the lowest one.
The short panel is located in the apartment corridors where the corner of the elevator shaft is located.
Accordingly, if you have such an apartment, then it is very difficult to get approval for an opening in a load-bearing wall from the author of the house project (MNIITEP). It is reasonable to plan the opening in a “short panel” starting from the fifth floor and above.
In the case of a long one, you can count on a positive solution on the second floor. On the first floors everything is always extremely difficult.
Also, the possibility of constructing an opening is strongly influenced by the accuracy and precision of builders during the construction of a building, namely, the quality of installation of wall panels and floor slabs, since in the calculations of bearing capacity both the quality and location of the interpanel seam are taken into account.
If the interpanel seam is narrow, correctly caulked with cement-sand mortar and located directly along the axis of the wall panel, that is, the wall panel rests equally well on the floor slabs of the kitchen and room, then the calculation will be good and the load-bearing capacity is high, and in this case the chances of coordinating the opening increase .
The second point is the dimensions of the opening and the indentations from the outer wall of the house.
The owners try to press the opening as close as possible to the front wall in order to use the remaining kitchen space more functionally, but the author of the house project has a different opinion.
The opening should be no more than 90-100 with a distance of at least a meter from the facade wall. (Often 120 or 130).
Also, the decision to coordinate the opening is influenced by the condition of the wall panels above and below, namely the presence or absence of openings in them.
If the panel is in the design condition (that is, no openings were made in them), there is a chance that your opening will be approved. If done, then the dimensions of the opening and the distance from the outer wall panel are important, as well as the type of reinforcement of the opening. All this will be taken into account by the engineer when calculating your opening.
With all the complexity of the survey, calculations, etc. a positive decision is made more often than negative ones, that is, more openings are allowed than prohibited.
Regulatory documents for approval of redevelopment in Moscow.
- The approval of the redevelopment of residential and non-residential premises in a residential apartment building is regulated by Moscow Government Decree No. 508, adopted in December 2011 (last edition - PPM No. 1104 of December 29, 2017), and which introduced a large number of changes in this area. This is a complex piece of legislation for lawyers, let alone mere mortals. But the most important thing is that there is practice of approvals under this resolution, and we recommend that you rely on those people who have significant experience and accumulated knowledge in the field of approvals.
- Town Planning Code of the Russian Federation.
- Housing Code of the Russian Federation.
All regulatory documents related to redevelopment Go
What not to do
- Relying on the “standard” requirements for the opening, first cut the opening and make repairs, and then try to coordinate it. This situation is suitable only for those who have already bought an apartment with redevelopment, or the redevelopment was done many years ago and “there is nowhere to go.”
- To coordinate previously completed openings, the engineer needs to open the plaster layer of the opening, view the type of reinforcement and the quality of the work performed, open the floor and screed to the floor slab to inspect the presence of reinforcement frame support plates.
- Open the end of the wall panel from the corridor side to the floor slab. Open the plaster layer from the side of the room and kitchen at a distance of approximately 130-140 cm from the floor level to conduct an ultrasonic examination of the quality of concrete.
- In 90 percent of cases, reinforcement frames do not meet the requirements of the designer. And you will be lucky if the opening “passes” according to the calculations. In this case, the owners will only have to make local repairs, having first properly strengthened the opening.
Subscribe
to our pages on social networks to follow the latest company news and know everything about redevelopments:
Instagram
YouTube
Facebook
Problem areas II-49
Given the low cost of apartments in this series and good standard planning solutions for comfortable modification of apartments, there are also standard problem areas
- Seams of joints of external panels. Over time, due to the weathering of the solution from the joints of the panels, atmospheric moisture enters, which leads to the appearance of mold and freezing in the cold season at the ends of the wall panels adjacent to the facade.
- Plumbing cabins. Since most of the houses in this series were built in the 70s, due to the formation of a large amount of dust between the walls of the plumbing cabin and the ceiling and walls of the apartment and the maintenance of constant humidity in these places, fungus often forms in these places, which is practically impossible to remove without dismantling the old plumbing cabin and subsequent cleaning and antiseptic treatment of all adjacent surfaces.
When dismantling a plumbing cabin, the next problem area emerges - old rusty pipes.
Particular attention should be paid to the heated towel rail pipe. Threaded connections leak when there is any vibration or when pipes are touched. Therefore, the best solution before dismantling the plumbing cabin would be to temporarily turn off the hot and cold water supply risers. And at the end of the dismantling work, invite a plumber-welder from the management company, who will replace the rusty risers and bends with new pipes and install new modern shut-off valves.
Do not forget, after completing the work and turning on the hot and cold water supply, check all new connections for leaks, and also install a special plug on the drain hole of the sewer riser, since water flowing from the upper floors can leak into your apartment and flood the floors below.
- The next problem is typical for any old panel series - good audibility. Moreover, both the neighbors located above and below, and the neighbors located on the same staircase with you.
- When planning redevelopment work, be sure to include in the expense item the work on soundproofing the walls adjacent to the neighboring apartments, and be sure to soundproof the floor, so as not to disturb the downstream neighbors with noise. The height of the room will not allow you to soundproof the ceiling.
- Old garbage chutes with all the spicy aromas in the hallways
- Old elevators, lack of freight ones
- Small flights of stairs for lifting large furniture and other loads
