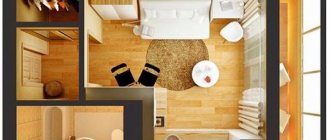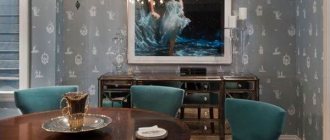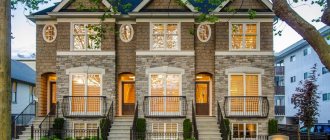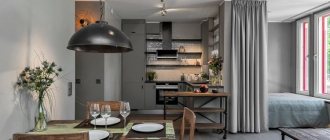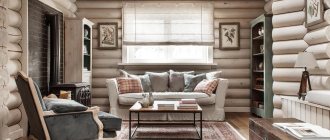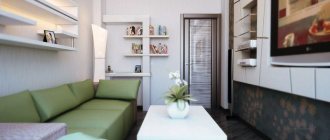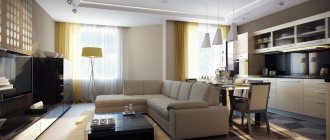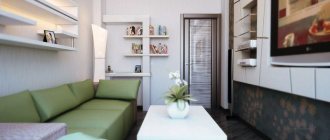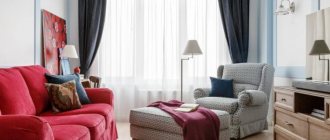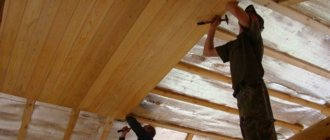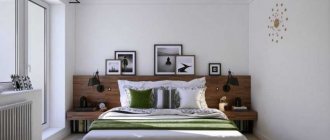A quiet and elegant attic bedroom is a good way to develop the surface of the top floor of a building. Designing a bedroom with sloped walls can sometimes be a bit challenging, but the end result is a great living space. How to organize space in the attic, what aspects should be taken into account when creating the design of an unusual room? Find out the main trends in arranging an attic bedroom.
Interesting Facts
The appearance of the attic is due to the French architect Francois Mansart, who worked during the reign of Louis the 14th.
The improvement of the small room located under the castle roof continued. Later, such rooms began to be called attics.
Planning and zoning options
This space can be used in two forms. It is located both in private buildings and in multi-storey buildings. Due to the inclined surfaces, the useful area of such spaces is smaller than in a room with similar parameters.
Certain complications arise during the arrangement, as well as some inconveniences when moving.
Living in such premises requires distinctive conditions:
- The roof height must be at least 2.5 m;
- Rafter beams do not create obstacles to free movement in this space;
- The floor must be extremely strong to support the attic's own weight plus its contents.
A characteristic feature of the attic are the windows located on the ceiling - the roof. Despite their small size, such window openings let in a sufficient amount of light.
Materials
Despite the fact that this part of the house is not entirely ordinary in terms of its location, any materials for wall decoration can be used that are usually used. But with ceilings everything is a little more complicated. The sloping ceiling in the bedroom must be decorated with the most suitable material from the point of view of use.
Familiar and familiar drywall is best suited. This material has long proven itself to be the best. In addition to the fact that it is easy to process and can be installed independently, it is also not too expensive.
Another suitable option is lining. This type of coating is also easy to install with your own hands and the price of finishing will not go beyond reasonable limits. However, the lining is made of wood and therefore is susceptible to rotting and damage by various pests. It is necessary to additionally treat all surfaces made of it with special impregnations to prevent damage to the coating.
Panels made from various materials, from plastic to MDF, will make repairs and decoration more affordable. However, beautiful MDF panels will be quite expensive, and plastic does not look particularly presentable. Installation of such a coating is simple and easy to do with your own hands.
Stretch ceilings are suitable when the ceiling is located at a sufficient height from the floor. If it is too close, the film or textile fabric will be easily damaged if handled carelessly. However, this type of finishing provides the widest possibilities for the designer and the design of a bedroom with a stretch sloping ceiling can be very diverse, and an example of such a design is shown in the photo below.
What you need to know about the types of attic rooms
Attic types are often influenced by the shape of the roof. Hence the diversity of buildings.
- The single-pitch configuration does not require additional mounting beams.
- The most popular among consumers is the gable design.
- A sloping roof helps create non-standard room shapes.
- The hipped roof shape gives the entire structure attractiveness and variety.
- Balcony in place of the window opening.
What to consider?
An attic bedroom is not just a place with an interesting ceiling and a view from the window - it is a living space.
Living rooms need a conscious approach to arrangement:
- additional thermal insulation of walls, floors, windows, ceilings;
- installation of heating radiators and powerful hoods;
- electrical wiring;
- Fire safety;
- soundproofing;
- waterproofing;
- ventilation mode near the windows;
- versatility of interior items and decoration.
If the space allows, you should think about equipping a bathroom for the attic. Going down at night to visit the shower is not always comfortable.
It is worth recalling that a bedroom with a sloping ceiling requires non-standard design.
Reasons for creating a bedroom in the attic
The most important reason for equipping a bedroom in a wooden attic is the high level of environmental friendliness of the structure. By following building codes, heat loss can be significantly reduced.
By creating a bedroom in this area, it becomes possible to expand the main living space. This bedroom is filled with a romantic atmosphere, coziness, and comfort.
There are few, but there are still disadvantages to this design:
- Discomfort is possible (according to psychologists) if you stay in a room with a sloping ceiling for quite a long time;
- Lack of natural light (if the windows are located in a vertical wall);
- When designing additional light sources, financial costs increase;
- Compliance with all requirements regarding sound and waterproofing work.
To build an attic floor to create additional usable space, it is better to turn to professionals.
They will help with the design of a bedroom in the attic, calculate the cost of the work and efficiently translate the project into reality.
You can’t do without expert advice:
- First of all, in such a bedroom you should install a bed, and then arrange other pieces of furniture and interior details. The best option is to place the head of the bed against a low wall, or even against a window (if there is more than one).
- Preference should be given to compact, modular furniture. In the niches of the attic it looks more appropriate and attractive. Place a table by the window.
- You should not arrange furniture, leaving free space between objects, which is not too much anyway. You need to approach large headsets with caution.
- It is advisable to use light, delicate tones and colors in the design. This criterion applies to both painting and wallpaper. Bright colors are allowed to decorate the central area. The contrasting color scheme of the highest wall will help to visually expand the room.
- When placing paintings on the walls, it is advisable to focus attention on their elongated shape. This technique of decorating the interior of a bedroom in the attic will successfully emphasize the volume of the space.
- You will need to focus on arranging the window opening. Since the windows have a certain inclined position, the light constantly illuminates only the floor. Therefore, it is better to use curtains in light colors made from flowing fabrics. In addition, their design must allow them to open completely. As a result, the room will be much brighter.
- Entrust manipulations with communications (if necessary) to professionals.
Today, among attic houses, 3-bedroom attic projects are very popular. Those wishing to build such a home are attracted by the good price/quality ratio.
- These buildings are made from a variety of building materials using innovative technologies.
- A distinctive feature of such an attic space is the hall from which you can enter the bedrooms.
- Now, most likely, it is not an exception, but a rule - to build bedrooms in the attic, with separate dressing rooms and bathrooms.
- Such projects are convenient for large families, as well as frequent visits from relatives and friends. Projects with balconies in all attic bedrooms are possible.
Special attention should be paid to the bedroom, located in the attic with a sloping ceiling. This feature creates certain difficulties when choosing furniture. If the bedroom is intended for adult family members, it is advisable to have the furniture made to order.
Furniture company specialists who specialize in such requests will first get acquainted with the client’s wishes.
A wide range of photos of various attic bedrooms will certainly be presented, which will allow you to choose a worthy copy for a specific arrangement.
How to decorate a sloped bedroom so that it is functional?
Bevels in the bedroom may seem like a challenge at first. Walls at an angle significantly reduce space and make it even more difficult to buy ready-made furniture. When considering how to design a sloping bedroom for ease of use, consider using the services of a carpenter or furniture maker. The help of a specialist will be useful, especially if there is a large slope of walls on both sides of the room.
Bevels in the bedroom can have not only a practical, but also a decorative function. If you have enough storage space in other rooms, use furniture frames without fronts. Set it up with a record player, your favorite books, frames with photos of your loved ones and holiday favors. This will make the loft in the bedroom more cozy.
- Both a spacious and a small attic bedroom will be more convenient to use if you hire the services of a carpenter who will prepare housing adapted to the room. It is worth choosing a piece of furniture with a desk if the slope of the walls and the location of the windows allow it.
In the attic bedroom it is worth building slanted ones with matching wardrobes.
Styles for an attic bedroom
Style diversity allows you to make a bedroom a model of individuality, uniqueness, and often turn it into a real work of art.
Classic design
Using a classic style design will create a room that has incredibly many advantages.
- Definitely a large space.
- The surface of the walls has an extremely smooth structure.
- Preference is given to monochrome shades.
- Finishing materials are made exclusively from raw materials of natural origin (stone and wood).
- The interior amazes with its elegant severity.
- Despite the moderation of the decor, it looks extremely luxurious.
You should definitely look at the photo of the bedroom in this style.
Video description
About design solutions for an attic bedroom in the following video:
- Finishing the sheathing of the slopes . In the bedroom, as a heated room, plasterboard sheets or wooden materials are most often used for finishing: timber, lining or blockhouse. Natural wood is especially welcome when decorating a bedroom under a roof in a rustic style.
- Finishing . In addition to wood paneling, surfaces can be covered with whitewash or paint, wallpaper, cork or rattan. For many styles, finishing with textured plaster, decor with stone tiles or wood panels are in demand.
Practical use of space Source giropark.ru
Minimalism style
This style is perfect for a small bedroom.
Features of this style:
- The presence of restrained notes in the interior design.
- Preference is given to light tones of the color scheme.
- Furniture designs are presented in minimal quantities.
- The presence of strict lines in the design.
- Minimal filling with decorative elements, and in some cases their complete absence.
Such a bedroom, in its own way, looks like a cozy and nice room.
Bedroom layout depending on roof type
An attic may have a straight and even ceiling, but this phenomenon is relatively rare, just like the complete absence of a ceiling.
The method of decorating the interior of an attic bedroom depends on the type of roof. In this case there are:
- single-pitched - the design includes a variety of options, and it does not matter where the sleeping area or cabinets will be located;
- gable - eliminates the possibility of installing large-sized furniture, especially in height, perfect for a children's room for two children;
- multi-slope - with proper use of all the unusual interior details, you can ultimately get a good interior.
Another quite popular option is the hip roof. It has the ability to divide the attic into two almost identical rooms.
Scandinavian motifs
The main ideas of this style allow the owner of an attic bedroom to create a winning appearance for the room at fairly low cost.
And all thanks to the distinctive features:
- Amazing pastel shades that add grace to the space and at the same time visually expand it.
- The use of contrasting colors on specific decorative elements of the interior, which allows you to make them accent components.
- Application of wood finishing on furniture structures.
- Paintings and photographs in modest frames are the main decor of the bedroom.
Video description
About ideas for a bedroom on the attic floor in the following video:
- Space saving . It is unlikely that you will be able to do without a closet for storing things. It is worth abandoning chests of drawers and cabinets of standard depth - they will absorb a lot of precious space. They can be replaced with modular furniture, which will help you experiment with the decor. The unusual configuration of the attic bedroom is excellent for installing built-in wardrobes; All kinds of options are welcome - folding, retractable, two- or three-tier.
- Place for a bed . Some are of the opinion that the best place is under the slope, since the space under a low ceiling is used most effectively. Some (apparently, under the weight of their own experience) believe that a low ceiling above the bed is an injury-hazardous option.
Combined lighting Source pinterest.co.uk
- Fireplace . A fireplace in an attic bedroom is doubly romantic, but it cannot be installed under every roof. To be able to enjoy a live fire, two conditions must be met: firstly, the ceilings must support the weight of the fireplace (in most private houses they are not designed for such a weight and require reinforcement); secondly, the length of the chimney should not be less than two meters, which is also not always achievable. Both conditions are difficult to achieve; The solution may be an electric fireplace, light and safe.
- Lighting . Light helps create comfort and harmony. A combination of several diverse sources is considered a suitable option. You can take a ceiling lamp as a basis and complement it with spotlights, a floor lamp and sconces in the bedside area.
English style
The attic bedroom, decorated in a harmonious union of cold restraint and elegant brilliance, will not leave anyone indifferent.
The creation of such an interior should be approached quite carefully, taking into account certain nuances:
- When decorating the bedroom, use pieces of beautiful antique furniture.
- All components are made only from wood.
- Textiles - in bright colors.
- Huge range of decorative elements.
- The presence of floral motifs.
This environment is suitable for sedate, even slightly prim people.
Romantic Provence
A style filled with warmth and comfort will give the room extraordinary appeal.
When designing in this direction, you should use:
- Finishing materials are exclusively pastel colors.
- Wooden furniture.
- Various floral motifs.
- Chandeliers and other glass lamps.
- Picturesquely painted textile paraphernalia.
- Accessories should preferably be made by the author.
The design of the room will give you the impression of being in a lovely corner of France.
Thin East
This style looks good in a room with a fairly low ceiling.
It is worth taking into account the characteristic features:
- Finishing materials are made from natural materials.
- The color scheme is provided in neutral shades.
- A mandatory furniture attribute is a fairly wide four-poster bed.
- An additional element of luxury are shades of gold.
This environment is conducive to reading oriental fairy tales.
Country style for the bedroom
You can use different types of style: Russian, French or American version.
This direction is interesting:
- All pieces of furniture are functional and comfortable.
- The presence of all kinds of textile structures in the interior.
- Unlimited use of decorative elements.
- The presence of natural tones of various shades.
- The decoration can be panels with geometric patterns, as well as floral motifs.
Using Country style, the atmosphere in the room is filled with comfort and tranquility.
Color spectrum
One of the most important aspects of interior design for a bedroom with a mansard roof is the choice of color composition of the living space. When choosing the main palette, owners focus on several factors: personal preferences, the overall design of the house, the chosen style of the room and its inhabitants.
An atmosphere of peace and tranquility in the bedroom is created through the use of shades of light colors: from light beige to soft peach. Pale blue and light pink shades look aesthetically pleasing in such an interior. Pastel colors not only visually expand the space, but also give it grace and elegance. The use of dark shades of color in an attic room is not recommended. Bright colors are used as accent elements.
Industrial Loft
In any area, be it large or small, this style looks very harmonious.
All thanks to its characteristic differences:
- Quite high ceilings.
- The windows are small in size.
- Brick walls are not plastered.
- 4.Presence of metal objects.
- Openness of systems and beams.
This style is ideal for an attic bedroom.
It is worth remembering that the decoration of an attic bedroom, made in any style, will look perfect if you choose the right color combinations. However, there are no particular difficulties in this. Choosing a color scheme is not much different from choosing a palette in any other room.
Adhering to certain design rules and following them, the attic bedroom will delight its owners
Under what roof can you arrange a bedroom?
The attic space has different potential in different houses. If a residential attic was laid out at the design stage of construction, then its transformation into a room for any purpose will not be fraught with particular difficulties. If this is not taken care of in advance, then such a room will become habitable only after renovation. The attic is considered a romantic room; the reason for this perception is non-standard architectural features:
- Lack of space . One of the traits that is rightly considered a disadvantage. Few attic rooms can boast of a large area; the design of the rest is forced to take into account limitations.
- Non-standard geometry . A striking sign is the sloping walls. The shape of the attic can be symmetrical or not, have a triangular or broken silhouette; the room can occupy the entire area of the building or only part.
- Sloping windows . Initially present only in some projects.
Little space - many possibilities Source interier.zzz.com.ua
Unfortunately, if the house is topped with a flat roof, you can part with the dream of a romantic bedroom (as well as a study or a cozy nursery). From a constructive point of view, the following forms are considered the most suitable roofs for arranging a living room:
- Broken roof . The optimal option for arranging a living room. The side slope breaks (divides, changes the angle of inclination) in such a way that the slope of the lower part increases to 60-70°, while the upper part remains flat (15-30°). The walls in such a bedroom will look almost normal.
- Gable roof . Classic gable structure with triangular gables (lateral vertical sections). The size of the attic will be small, but quite suitable for arranging a bedroom.
- Hip roof . A type of gable; the difference lies in the side gables - they are located not vertically, but at a given angle. In a fairly large house, under such a roof you can accommodate several bedrooms (including a guest room).
- Hip roof . A type of hip roof with four identical slopes, under which there is enough space for a bedroom.
Attic bedroom with balcony Source pinterest.com
