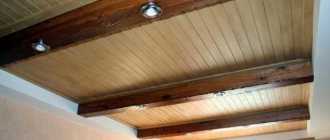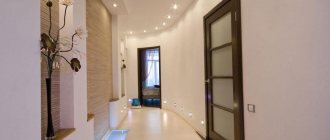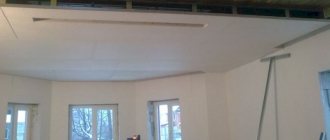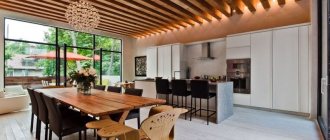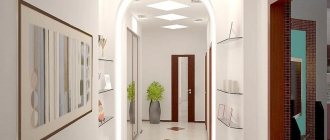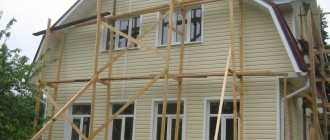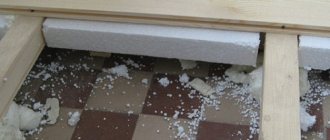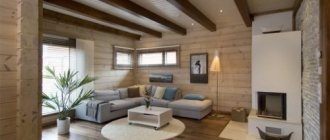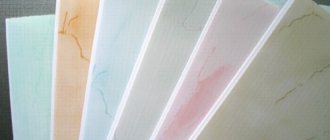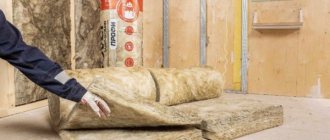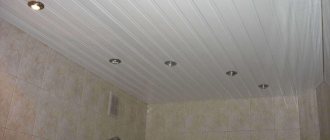A country log house has a special flavor and positive natural energy. The wood does not lose its properties after treatment with antiseptic, tinting impregnations, and regulates the level of humidity. The walls are made of logs, the cladding is from a block house, the linings look good and retain heat. To maintain a comfortable microclimate, the ceiling in a wooden house is also finished with natural materials. They should be no less warm than the walls and match the overall style. It is not recommended to cover surfaces with panels or PVC tiles. Other types of finishes are combined with wooden walls and create a harmonious image.
Features of finishing ceilings in a wooden house
The log house shrinks, the amount of deformation depends on the size and type of logs, technology, and construction season. To avoid the appearance of cracks in the cladding, finishing work in a summer building begins after a year. A house assembled in winter is finished in about 8 months. Ceiling cladding in a wooden house begins after insulation of the floors and roof. When choosing a material, you should take into account the functional features of the room. In the bathroom, rack or tension structures are usually installed. If the walls are partially decorated with wood, the ceiling surface can be sheathed with clapboard. To avoid warping, rotting and cracking, wood materials are treated with water-repellent compounds and coated with wax or varnish to create a waterproof barrier. In damp rooms it is advisable to use softwood lumber. Resinous inclusions protect against rotting and create a pleasant, fresh smell. Siberian larch and oak are little susceptible to moisture. The thermal wood ceiling does not rot and remains stable at high humidity.
Installation of communications
Before starting interior work in a house built from rounded logs, it is very important to think through and install all the communication systems you need. First of all, install sewerage and water supply throughout the building, and also install a heating system. Subsequently, the pipes can be perfectly disguised with wall finishing materials.
Particular emphasis is placed on the installation of electrical networks. It must be technically competent; this condition applies to any house, but in a wooden building, where the risk of fire is extremely high, this is especially important.
Floor and ceiling structures in a wooden house
The finishing is mounted on a rough base, which is attached to horizontal load-bearing structures. Wooden beams, in addition to supporting ones, can serve a decorative function. They can be sewn up or decorated beautifully, making them a room decoration. Open beams are appropriate in urban, country, and ethnic styles.
Three types of ceiling structures are suitable for wooden houses.
false ceiling
Installation begins with laying a vapor barrier on the floor beams. The film is overlapped, nailed with staples, and the seams are glued with waterproof tape. Sheet boards and chipboard are mounted on top of the vapor barrier membrane. The materials are joined on the floor beams, leaving a compensation gap of 5 mm. The wooden lining is hemmed onto a pre-assembled frame. On the attic side, between the floor beams, insulation is laid on the vapor barrier and covered with film on top. Then the attic floor is laid. If the beams will be a decorative element, the boards are placed on top and secured with self-tapping screws.
Flat ceiling
This option is suitable for small rooms and utility rooms with a distance between main walls of up to 2.5 meters. The boards are fixed to load-bearing walls or to slats nailed around the perimeter of the room. If the beams are open, they are sanded, treated with wax and drying oil. From the attic side, a vapor barrier film is laid on the plank base and insulated with rolled or bulk materials. The insulation is protected from moisture by a layer of insulation.
Panel ceiling
The structure consists of individual panels, which are assembled on the ground, lifted, and mounted on supporting beams.
Stages of panel assembly:
- two beams are placed parallel at a distance of 0.5 m, the edges rest against the rail;
- boards 0.6 m long are screwed or nailed in the transverse direction;
- the panel resembling a box is turned over and lined with a vapor barrier film;
- lay insulation and cover with waterproofing;
- the panels are lifted to the installation site.
The panels are heavy, so to facilitate transportation upstairs and installation, insulation work can be done in the attic. To eliminate cold bridges, the space between the panels is filled with insulation, for example, felt with foil. Along the entire length of the room, boards are placed on the shields and nailed to each block.
To give the panel rigidity, before raising it to a height, oblique jumpers are installed, which are then removed.
Construction
The short side of the house is more convenient for covering the ceiling space. To prevent a ceiling beam made of timber or logs from sagging at a fairly large distance, a support is placed - a powerful mother beam.
First we lay such a matrix, and the beams are already on top of it. In classic old buildings, ceiling beams were hewn on only two sides, while keeping the load-bearing sides intact so as not to weaken them.
Ceilings for wooden houses in modern construction are most often made from timber and less often from round timber, so the beam must be carefully inspected before installation for defects: they are only allowed on the sides.
Where wooden beams on the ceiling touch the wall, they should be wrapped in roofing felt to prevent moisture from entering. No other wraps can be done: the wood of the beam must breathe, especially through the ends.
After laying the beams, a rough ceiling or roll-up is made on them, using different fastening methods:
- if you lay it on top of the timber, a solid board panel is formed that can easily support the weight of the insulation;
- On the side of the ceiling beam you can nail a block onto which we nail the rough ceiling boards.
Advice!
It is more convenient to build up the beam with bars - this will increase its load-bearing capacity.
The boards of such a ceiling do not have to be adjusted without gaps, fortunately modern insulation materials allow this. Insulation stabilizes the temperature in the house, preventing temperature changes. Environmentally friendly sawdust for insulation is spread only on carefully fitted boards.
How to prepare ceiling structures for finishing
The rough ceiling and wooden elements must be protected from mold fungi. Surfaces are treated with water-based antiseptics, and after drying, a fire retardant compound is applied. You can use complex impregnations that protect against putrefactive processes, fire, and insects.
Before covering, the ceiling is insulated from the inside of the room or from the attic space.
Layers of thermal insulation cake:
- external steam and waterproofing;
- insulation;
- diffuse membrane against household fumes.
Thermal insulation and noise reduction materials for ceilings
For wooden houses, you need to choose lightweight materials; a heavy insulating layer will increase the likelihood of the ceiling collapsing.
Insulation options:
| Material | Properties | Peculiarities | |
| 1 | Mineral wool | Resistance to fungi, temperature fluctuations, fire, good noise insulation properties. Insulation is not damaged by insects and rodents | Optimal density 60kg/m3. Thickness – about 10 cm, for cold regions – 22 cm |
| 2 | Expanded clay | Does not burn, does not melt, does not rot, and is not damaged by rodents. Good impact noise absorption | The optimal thickness for the middle zone of the country is 10 cm. To create a dense layer, grains of large and small fractions are mixed |
| 3 | Ecowool | Biostability, fire resistance, light weight. Fills small cavities well and prevents the propagation of sound waves | Layer thickness is 20 cm, for Siberia – 45 cm. It is difficult to fluff ecowool without equipment; consumption increases by 20% |
| 4 | Sawdust | Low thermal conductivity. Flammability, low sound absorption, attract rodents. A mixture of sawdust and cement does not have these disadvantages, but the weight increases | It is necessary to treat with fire retardants and antiseptics. Layer thickness 20-35 cm |
| 5 | Styrofoam | Minimal load on the base, stability of shape, resistance to mold, moisture, easy installation. Disadvantages – rodents make nests, flammability, unnatural origin, low sound absorption | The joints must be sealed with polyurethane foam. The thickness of the insulating layer is 5-15 cm |
Installation of floors in different rooms
From the above, you could already come to the conclusion that different rooms dictate their own rules in the design of ceilings, despite the fact that the type of construction itself is chosen at the design stage. Therefore, the whole difference comes down not to the device, but only to the external design.
In the steam room
There is no point in spreading too much here. Firstly, several features of this particular room were listed above. Secondly, the site has ready-made, extensive and high-quality material dedicated specifically to the ceiling in the steam room.
In the car wash
There is a lot of water in the washing room. That is, this must be understood in two ways: there is humidity , and water is sprayed in different directions. These are different things, but interconnected. The materials that are best used in this room should be either moisture and water resistant, or have artificial protection.
It was said above that plastic lining has the necessary properties regarding water.
But wood is not prohibited from washing, because you have enough options at your disposal to protect it from water.
Firstly, these are impregnations. Of course, they require updating over time, and the time frame is not very long - about two years. But impregnations have an undoubted advantage over coatings that form a thicker film - impregnations do not peel off. And this guarantees a decent appearance at all times.
Secondly, varnishes. There are special types of varnishes that are designed to cover wood in water. A typical example is yacht varnish. If you buy a product from a reputable manufacturer, you can expect it to perform as advertised.
Thirdly, paints. We have not yet reached the European latitude in our views, which allows us to easily paint over wood texture that is valuable from our point of view. And the same Finns easily say goodbye to it, covering it with any color they like. If the washing room has a separate shower stall, the walls can also be painted. We wrote about different bath compositions in some detail here.
ADVICE! For those considering paints, it's best to look at those marketed as bathroom paints. This ensures they are washable.
In addition to wood, the ceiling in the washing room can also be covered with mosaics, but this is a rare solution, more often found in hammams.
In the dressing room and rest room
But these two rooms, despite all the difference in “showiness,” depend more on the style chosen by the owner or designer than on the temperature and humidity characteristics of the environment.
That is, here you need to focus exclusively on the harmonious combination of the ceiling in the dressing room or rest room with all other design elements.
If this is an ethnic style, then it is better to choose wood. If something is technologically advanced, choose a material taking into account the fact that the bathhouse as a whole has high humidity. Therefore, there is no need to use any drywall here.
Antique finishing of baths and steam rooms
Most baths are built with a wooden ceiling base, and this directs the thought towards, say, tongue and groove boards - make sure the seams are invisible and paint them in any color according to the design. It will look good even where the high-tech style is chosen. But high-tech, fortunately, has been and will remain an exception to the rules in the bathhouse.
Requirements for materials for finishing ceilings
The ceiling surface is lined with materials that reduce heat loss and prevent the penetration of sounds from the street. The finishing should be light and not emit harmful substances. It is desirable that the cladding retains its attractive appearance for a long time and is easily cleaned of dust. Ideally, only wood materials are appropriate on the ceiling of a log house. They complement the walls and do not need frequent updating. Wood is easy to process and is suitable for creating protrusions, relief beams, and textured compositions. Wooden cladding protects against cold and absorbs sound. You can sheathe ceilings with wood materials in a children's room. Non-toxic water-soluble antiseptics, oil and wax do not violate the environmental friendliness of materials.
Boards
An excellent option for any wooden buildings. Board coverings can be painted, varnished or stained, and can be easily repaired if necessary. In addition, it is worth considering the fact that boards are one of the most affordable materials. Assembling a ceiling composition is not difficult and even a less experienced craftsman can handle it all.
An important advantage of such solutions is their full compliance with the idea of environmental friendliness. Wood is a natural material given to us by nature itself, and its use in finishing log buildings is the most logical solution.
Lighting Features
Wooden surfaces absorb light, so in addition to a general diffuser, lighting of the walls and ceiling is needed. Fabric and ceramic lampshades, bus systems, chandeliers with forged parts, and wooden elements are combined with wood. There are many lighting options; the house will not resemble a modest village hut. To illuminate paintings and decorative elements, you can install halogen spotlights. There are no windows in the hallway so that the room is not dark; pendant lamps and sconces are installed. To visually increase the space, choose chandeliers with shades upward. In the kitchen, fluorescent lamps are installed in the work area. Frosted lamps are used to create a pleasant atmosphere around the dining table. Diffusive, relaxing lighting is created in the bedroom, and sconces are installed for reading.
When installing wiring, you need to eliminate the possibility of a short circuit:
- it is impossible to install hidden electrical wiring using PVC ducts and corrugations in the voids of the floors, under the ceiling cladding;
- It’s safer to run the cable outside in order to notice and respond to an emergency in time;
- For flammable materials, the cable is laid in metal boxes and pipes;
- wiring is made with copper cable, which oxidizes slowly and is more resistant to bending;
- wires are chosen with double or three-layer insulation.
Panels
Best suited for summer cottages. There is no need for luxurious finishing and often the price of the material comes first. That is why plastic panels are great as one of the most inexpensive design options. If you choose another material - MDF or metal, the finish will be more beautiful and, accordingly, will cost more, but this design can also be used in ordinary residential buildings - it looks very decent.
Finishing materials and their features
The main task of decor is to make the surface aesthetic, without harming the properties of the wooden base. If you use high-quality beams during construction and insulate the ceiling from the attic side, then it is enough to sand the wood and varnish it. This design makes low rooms more comfortable and gives volume to high rooms. You can mount lamps and TV brackets to the beams.
To provide additional insulation, suspended and tensioned structures are used. They hide the ugly base and communications. When choosing cladding, they are guided by the design direction. Rough materials are suitable for loft and rustic style; in classic interiors, smooth texture and wood painting look better.
Array
Natural material brings a touch of luxury to the room and creates a feeling of stability. The classic does not become outdated, the skin will not have to be changed after a few years. A solid wood ceiling in a wooden house looks beautiful and noble. To prevent the cladding from looking monotonous, spotlights are installed in the ceiling structure and compositions are made from fragments of different shades.
Advantages of solid wood cladding:
- low thermal conductivity;
- healthy microclimate;
- decrease in sound intensity;
- reliability at fastening points;
- During operation, no changes occur that impair the aesthetics of the array.
Disadvantages: heavy weight, boards may have resin pockets and knots.
Plywood
After treatment with stain and varnish, the budget material is transformed and replaces expensive cladding. For the ceilings of a private house, you can choose laminated sheets (FOF). The plywood is attached with self-tapping screws to the sheathing or beams, the holes for the lamps are cut out with a jigsaw, and the gaps are masked with slats. There are fewer problems during installation than with drywall. The impression of plywood cladding will be improved by rough beams, decorative skirting boards, and geometric contrasts.
Advantages of plywood sheathing:
- maintains shape stability;
- easy processing and installation;
- mechanical strength;
- a light weight;
- texture similar to natural wood.
For internal cladding, plywood sheets of class E1 are used, which are considered absolutely safe. Even a small emission of formaldehyde does not allow the material to be considered environmentally friendly. The second drawback is that the ends of the sheets can delaminate under the influence of moisture; careful treatment with a primer is required.
Grade E plywood is suitable for decorative finishing; it does not have processing defects, knots, or cracks on the surface.
Lining
Thin boards are most in demand for cladding ceilings in a wooden house. The material retains the beneficial properties and beauty of wood. Due to the different arrangement of slats, you can achieve original effects and adjust the proportions of the room. Boards laid transversely visually expand the space. Longitudinal stripes lengthen the room. For finishing, “Extra” lining without dark spots and defects or inexpensive grade A boards with a small number of knots are suitable. It is advisable to choose untreated lamellas, which you can independently give the desired shade.
The wooden lining attracts:
- the ability to implement various design ideas;
- good thermal and sound insulation performance;
- simple installation without the involvement of specialists;
- relatively low price.
The weak side of the lining ceiling is the risk of deformation of the planks, instability of dimensions when humidity changes.
Veneered panels
The affordable finish is visually indistinguishable from natural wood and hides significant flaws in the base surface. Natural veneer decor preserves the wood structure and natural pattern. Fine-line veneer has no defects or color transitions inherent in wood; the shade and pattern are uniform. MDF boards are bioresistant, do not dry out, but are afraid of moisture. The dense fibrous structure traps sounds.
The best qualities of veneer panels:
- well processed edges;
- do not crumble when sawing;
- wood's inherent attractiveness.
Disadvantages – peeling of veneer at high humidity. Phenol-formaldehyde resins are used in the production of boards.
Plastic panels
PVC has many advantages over wood. The plastic is moisture resistant, does not dry out or crack. The cladding does not need to be treated with antiseptic agents. Internal insulated cells create an air cushion that increases sound and heat insulation. But plastic panels are completely inappropriate on the ceiling of a wooden house. Against the background of noble wood, they look cheap and ridiculous. The ceiling surface in the bathroom, utility rooms, and small country house is hemmed with plastic.
Drywall
From gypsum plasterboard you can create complex multi-tiered ceiling structures that will decorate your cottage. To make plasterboard compatible with wooden walls, the ceiling is supplemented with lining elements, or the beams are not specially covered with sheets. To avoid cracks at the joints in a new log house, a sliding metal frame is installed. The profile is not placed at odds with the ceiling, but is made 40 cm shorter. Grooves are cut into it so that during shrinkage, the easily tightened screw falls down with the wall and does not pull the slats along with it.
In addition to unlimited design possibilities, drywall:
- absorbs less sunlight, increases room illumination;
- improves thermal insulation (λ 0.15-0.35 W/mK);
- does not emit toxic substances;
The suspended structure reduces the height of the room. But, unlike a typical apartment, in a wooden house the distance from floor to ceiling is about 2.7 m, so you can allow 2-3 tiers.
Stretch ceiling
Vinyl is not very appropriate in a log cottage. It disrupts style and air exchange. But the ceiling surfaces covered with wood materials in every room are also boring, I want variety. The tensioning system impresses with its quick installation without dirt or dust. Log walls go well with white canvas and textured wood-like film. To install a stretch ceiling in a wooden house, you need a good craftsman who will take into account all the nuances and recommend the appropriate type of canvas. PVC does not allow air to pass through, so treating beams and plank bases with an antiseptic compound is not enough. You will have to create natural or forced ventilation to prevent the formation of condensation and mold. Through the cracks in the flooring, debris and dust can fall onto the canvas, so the rough base is covered with insulation. With proper installation, the tension system will not have any disadvantages, and the possibilities for decorative design and lighting of the room will expand.
To avoid the formation of waves on the canvas, the suspended ceiling is installed after active shrinkage of the house.
Laminate
Laminate of class 31 or 32 is suitable for the ceiling; the cladding is cheap and effective. They produce planks with a silky shine, imitation lacquered wood, textured, aged and matte surfaces. For rooms with high humidity, you can choose moisture-resistant boards. Before installing the material, you need to think through the layout diagram. The panels are laid in a straight line, at a slope, in a herringbone pattern, creating contrasting patterns. Laminated planks are combined with plasterboard and suspended ceilings.
Advantages of laminate cladding:
- does not interfere with air exchange;
- a smooth surface does not require decoration or treatment with antiseptic compounds;
- does not burn out.
Cons – the planks delaminate when exposed to moisture for a long time.
Drywall
The greatest difficulty in using drywall is its relative fragility, as well as the presence of many joints on the plane. All irregularities in such compositions are smoothed out with putty mixtures and the resulting surface may crack if the house is still shrinking. This can lead to damage to the ceiling plane if it is made according to the wrong pattern.
The only design option to avoid such damage is the so-called “floating” ceiling. It differs from standard solutions in that it does not have a rigid connection with the walls. The entire structure is attached exclusively to the ceiling, due to which its independent position relative to the walls is achieved.
Style, design and ceiling decor
In a wooden house, the natural structure of wood is played out and preserved. The desired style is created by tinting or painting the wood. For the Provençal style, the logs are bleached and the ceiling is covered with pastel-colored materials. The chalet style is dominated by brown and sandy shades. The emphasis is on the ceiling beams. The simplicity and brutality of the loft is emphasized by raw beams, boards, timber. Properly selected decor emphasizes the design of the ceiling and the style direction of the room.
Decorative panels
Slabs made of solid oak, mahogany, and linden are produced with a smooth, carved surface. The standard thickness of wooden tiles is 1 cm, length - from 30 cm to a meter.
Expensive finishing can be replaced with three-layer panels. Spruce or pine panels are covered with a layer of valuable wood and glued together under high pressure. The appearance of the ceiling depends on the surface of the panel. Smooth cladding gives lightness, carved panels look more massive.
3D thermoplastic vinyl slabs imitate stucco, hammered metal, and carved wood. Inexpensive decor quite accurately reproduces the relief and texture of natural materials.
Textured coffered panels will add stylistic completeness to rooms in a classic style. They are mounted on a frame made of support beams with a box-like structure or ready-made blanks that need to be sawed and mounted. For the ceiling in a wooden house, caissons made of wood, MDF boards, and plasterboard are suitable.
Raised timber and beams
Imitation of supporting elements is made of wood, polyurethane foam, gypsum board. Plasterboard, wooden, and stretch ceilings are decorated with decorative elements.
False timber and beams perform various functions:
- serve as a communications box, a basis for the installation of lamps;
- zone rooms;
- change the visual perception of the room;
- emphasize the interior direction.
For Provence and country style, wooden beams are used to hide the wiring and grooves are made. Massive bars are attached to a wooden base using a through method using long self-tapping screws. If you need to expand the walls, the elements are placed perpendicularly. To visually increase the length, the beam is installed along the surface. Crossbars mounted like a lattice add volume and imitate a coffered ceiling. It is impossible to realize a rustic style, chalet, loft without beams. The desired color is given using varnish or paint. The aging effect with cracks and grooves is created with brushes.
Alfrey finish
Artistic painting copies carvings, gilding, stucco, stone inlay, and is applied to individual sections of the ceiling manually or using stencils. First, the master develops a sketch, determines the color scheme, and primes the surface. The false beams of a wooden ceiling can be given a patina. The result is the effect of wear and cracks in different directions. The polychrome painting method is used to decorate ceilings for interiors in the Provence style. The alfrey finish on the surface of the lining and solid wood looks extraordinary. Colored landscapes and rosettes are painted on beams and boards, and 3D pictures with imitation carvings are created on plywood.
Applying paint and varnish coatings to wooden ceilings
Paints and varnishes improve the aesthetics of wood and protect against rotting. Before applying paint and varnish, the surface is cleaned, treated with fine sandpaper, and primed. If you need to preserve or emphasize the texture of wood, use stain, varnish, and decorative azure.
Selection of paint and varnish coatings:
| Material | Effect | Peculiarities | |
| 1 | Stains | Strengthens the structure, does not create a film, colors the wood from the inside | Easier to control color and apply lightly pigmented stain |
| 2 | Lucky | Protect from dirt and ultraviolet radiation | Water-based formulations dry quickly and are odorless |
| 3 | Oils | Forms the thinnest protective film, enhances texture | Flaxseed oil has good water-repellent properties |
| 4 | Wax | Gives velvety, strengthens, protects from moisture | The soft mixture removes minor scratches. Hard wax is used for restoration |
| 5 | Drying oil | Forms a film that protects against rotting and insects | Used as a primer |
| 6 | Paints | Creates a glossy or matte finish | Alkyd and acrylic paints provide high hiding power |
Design methods
The ceiling design is not at all an unnecessary hassle. If you have an idea of the possibilities of different types of design, the choice will better express the owner’s preferences.
Wood
Most owners will immediately say that they prefer a wooden ceiling in the bathhouse. But this only speaks about the choice of material, and wood can have different shapes, and it will look different.
In essence, wood decoration will make the ceiling a series of parallel lines from one wall to another. It is the “striation” and its rhythm that catches the eye.
So, the smaller the room, the narrower the board can be. In a large space, the same lining will look boring and monotonous. A ceiling board that is too wide will visually make the room smaller.
Therefore, in tiny rooms it is better to use lining, and in spacious rooms - wider boards.
Lining
Widely used option. In essence, it is just a thin profiled board with a locking joint. It differs in grade, wood species and profile.
euro and non-euro lining
The grades of lining vary as follows: highest, A, B and C.
ATTENTION! Accuracy in the geometry of the locking connection also has a bearing on the grade. Roughly speaking, the higher the grade, the less modifications you will have to do on site.
Types of wood - we have already said that linden or aspen is better for the steam room, but in other rooms there are no restrictions.
The profile gives many variations, where it is no longer so easy to give advice. The difference in profiles is due to both practical and aesthetic considerations.
For example, eurolining is not a determinant of its quality, but an indication that its profile complies not with Soviet, but with Western standards.
The profile of the lining can imitate other materials - timber and logs, for example. The last one is a blockhouse. All other profiles differ mainly in the shape of the chamfer and the presence/absence of additional relief on the surface of the board. However, the “American” differs in its cross-sectional shape; one side is thicker than the other. But this is an imitation of siding and is intended more for exteriors.
The complexity of the terrain affects the price . However, there are craftsmen who take different reliefs and make cute patterns out of it. Such work is much more complicated than a simple wall-to-wall covering, but we mention it in connection with the possibility of using lining as a decorative element.
From unedged boards
Ethnic style has many branches and allows for a variety of variations. But they still have something in common - a preference given to the natural origin and shape of the material. The strict geometry of the edged board loses its appeal when you want a bathhouse with a distinct sense of folklore or fairytale.
Ceiling in a bathhouse made of unedged boards
This is where an unedged board can do a good job.
BY THE WAY! Naturalness is often achieved artificially - for example, unevenness and undulation, unusual for the trunk, are enhanced.
The main condition for using unedged material in finishing is its processing. It should be sanded very smoothly. This will be a combination of naturalness and art.
The simplest way to create such a ceiling is to first hem or lay a rough layer, and then hem finishing boards directly on it from below, allowing its boards to show through. This is done with a shift so that the seams of the rough layer are not visible in the seams of the finishing layer. In this case it turns out the most aesthetically pleasing.
Plastic lining
Despite the fact that most of us would prefer to see wood in all rooms of the bathhouse, there are circumstances that may incline us to choose plastic lining as the finishing material. Still, despite all its shortcomings, it is not susceptible to rotting and is not afraid of either water or high humidity.
All this makes it a candidate for the design of a washroom. If there is no great desire to bother with wood repairs in the coming years or if the budget is very limited, then it is quite acceptable to cover the ceiling with washing plastic.
The only aesthetic advantage of such a design will be cleanliness and neatness, although there will be no folklore at all. We will get a standard washing room, as it can be in the city, in the countryside, in a Russian bath or sauna, in general, such a conventional “unisex”.
Features and step-by-step installation of lining on a wooden ceiling
First of all, you need to calculate the amount of material. To do this, calculate the area of the panel. For example, we multiply a width of 9.5 cm by a length of 300 cm, we get S- 0.285 m2. To calculate the quantity, divide the square footage of the ceiling by the area of the board: 16: 0.285 = 56.14. This means that 57 panels are needed.
The purchased material is unpacked and laid on a flat surface in the room where installation is planned for 7-12 days. You can treat 5x5 cm timber for the frame with an antiseptic and fire retardant in advance.
To work you will need tools:
- drill;
- hacksaw;
- roulette;
- screwdriver;
- level.
Installation of a wooden frame
- Determine the lowest point of the ceiling.
- From it down the wall they measure 10 cm and put a mark.
- Using a level, mark the remaining corners and mark the line with a thread.
- Mount the bypass rail to the walls in increments of 40-50 cm. The screws should be 3-4 cm longer than the thickness of the block.
- At opposite ends of the room, they are attached along a rail with a distance of 10 cm from the wall, and the thread is pulled.
- At this level, perpendicular to the direction of the panels, install the remaining bars at a distance of 0.5 m, making sure that they are parallel to the floor.
- For reinforcement, jumpers are made between the main slats.
- In the gap between the ceiling and the sheathing, waterproofing and insulation are laid, and a vapor barrier material is attached.
Installation of lining
- The panels are cut 5 mm shorter than the required length and treated with an antiseptic, varnish or wax.
- The starting strip is fixed to the wall, the clamp is pushed into the groove, and screwed to the sheathing with self-tapping screws.
- The remaining boards are inserted into the groove with a comb and carefully tapped with a mallet.
- Skirting boards are installed around the perimeter.
Ceiling steam protection
Its thickness should be at least 15 cm. It is also necessary to remember about the chimney pipe. A screed is made on the insulation, created using cement and sand. But when using the attic space as a living space, it is preferable to use special durable flooring boards to create the flooring.
Clay vapor barrier
Vapor barrier film
At the last stage, when creating the final covering of the ceiling surface, you can use natural wood materials. These include coniferous, larch or aspen tree species. The boards must be carefully processed, their surface must not contain cracks, chips or other deformations, and there must be no knots.
We invite you to familiarize yourself with the cinder block foundation: for a house, greenhouse, shed, fences
The speed of work and the amount of money spent creating the ceiling with your own hands will depend on how you approach studying the pros and cons of the type of ceiling you have chosen. A ceiling made without meeting the necessary requirements can negatively affect the microclimate in the bathhouse, and remodeling it can take a lot of effort and time.
