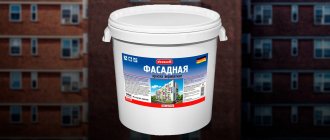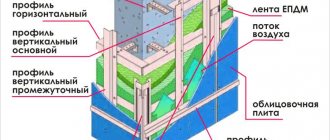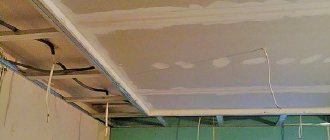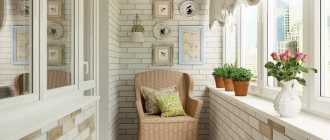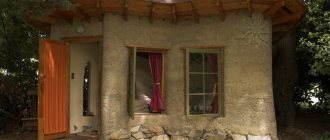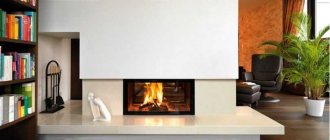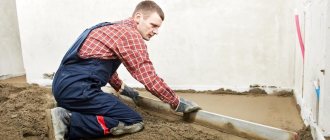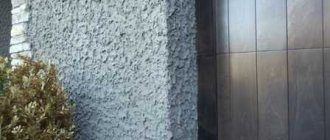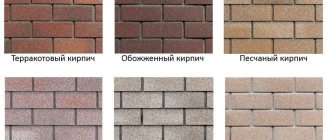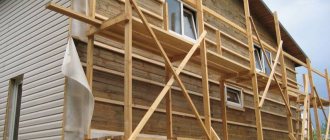In recent years, the trend of environmentally friendly housing has become increasingly fashionable, since most of the materials used to build “ordinary” houses contain harmful chemical compounds that negatively affect human health. And indeed: in nature there are plenty of natural materials that can be used for the construction of walls and roofs, as well as the interior and exterior decoration of houses.
In addition, nature also has in its “arsenal” sources of supplying humans with all the energy resources necessary for life. Many city residents who dream of a country house choose environmentally friendly buildings, but have no information on where to start. Therefore, this publication will present options for eco-houses, as well as information about the materials from which they are built.
Building an eco-house: suitable materials, communications and step-by-step instructions
Ecohouse - what is it?
An eco-house is not just a fashion trend: such buildings are the future. Therefore, in many European countries there are government programs aimed at developing projects for buildings built from environmentally friendly materials, in which alternative energy sources are actively used. For example, in Germany, back in 1996, the first such project was implemented. For Russia, this trend is new today, but many owners of suburban areas, having learned about it, are trying to apply its elements in their home.
An eco-house in the shape of a mansard roof, built in Romania
An eco-house is a maximally autonomous structure that allows you to save energy resources due to the heat capacity of the materials used for construction, as well as the installation of engineering life support systems for one or more dwellings.
Important! Water supply is provided from wells and wells; water is heated using renewable energy obtained from solar panels, geothermal heat pumps, etc. Eco-houses, completely disconnected from external sources of electricity or supplied with only 10% of them, are otherwise called passive.
Basic requirements for building an eco-house:
- energy efficient and simple building design;
- use of environmentally friendly materials;
- arrangement of an autonomous heating and air conditioning system;
- the use of alternative energy sources to ensure normal human life;
- autonomy of all engineering systems;
- development of an energy-efficient building layout, for example, a minimum number or complete absence of north-facing windows.
How is energy saving and home autonomy ensured?
One of the characteristic features of an ecological cottage is the consistent use of energy-saving technologies. The basis of energy saving is good thermal insulation of walls, ceilings and floors. Insulate the foundation and roof. It allows you to retain heat, save internal energy, and prevent cold air from entering from outside.
It is important to ensure the proper functioning of heating, ventilation (centralized system) and air conditioning systems. Heat recovery will additionally save energy resources. Energy-saving double-glazed windows are installed in the windows, and polymer films that can reflect infrared rays are used.
Consistent application of energy-saving technologies can lead to the fact that a country cottage will become completely autonomous from external sources. That is, it will not depend on the village infrastructure, including centralized water supply and sewerage, gas mains, and electrical networks. The main advantages of such a home are the absence of the need to pay for electricity and heat, affordable maintenance and minimal impact on the environment.
In general, an autonomous house in our climate has the following features:
- absence or minimal number of windows on the north side;
- location in the northern wing of technical and utility rooms;
- the presence of heat recovery in the ventilation system (returns heat to the room);
- good insulation and tightness;
- cleaning from internal contaminants.
Where can I get heat, light and water in an autonomous cottage?
People are used to receiving electricity centrally—through power lines. The public has formed the opinion that the production of electricity is the business of large companies; electricity is generated exclusively at hydro, nuclear and thermal power plants. However, on the scale of an ecological home, it is quite possible to obtain electricity independently using one of the alternative methods:
- windmill - relevant in areas where winds of sufficient strength constantly blow;
- solar panels - used in regions with a large number of sunny days a year, in areas with good exposure;
- mini-hydroelectric power plants are a good option for households with a river or stream flowing through their territory.
All of these alternative methods are suitable for producing electricity on a small scale. But the needs of one household can be completely covered.
The eco-house, with its high energy saving indicators, perfectly retains heat. Some passive houses, in which the technology has been brought to perfection, do not need heating at all - to maintain optimal temperature conditions, the heat that enters the windows with sunlight and is produced by the inhabitants is sufficient. It is only important that the glazing area is maximum.
If necessary, a heating system is installed in which biofuel produced directly on the site or electricity from its own wind generator or solar panels is used as a heat source.
Another way to get heat into your home is with a heat pump. This area of technology is very promising, but installing a heat pump is a very expensive undertaking. But the technology allows you to get completely free heat and not depend on external factors.
Water is obtained by collecting atmospheric moisture in a special reservoir; springs, wells, and wells are used. An autonomous sewer system is being installed based on a modern septic tank. The wastewater is purified up to 90%, which makes it possible to use it for irrigation or technical needs.
Materials for building an eco-house
To build environmentally friendly houses, materials such as wood and straw, stone and glass, clay, soil and gypsum are used.
- Wood - this is the best material for an eco-house, as it has natural warmth, and many believe that it also has positive energy. Logs or beams can be used to build walls. A log house is built from them, which is insulated with flax tow or moss.
A log house has been tested for strength for centuries, so it would not be a mistake to choose wood.
In addition, a house that has a frame structure and combined with natural insulation will be warm in the winter and keep cool in the summer heat. - Mud walls or built from soil mixed with stones, clay and sand are also an excellent option. As a rule, houses built from these materials have a wall thickness of 600 millimeters or more, and are characterized by good heat and cool retention. In this case, the material will have an affordable price.
Adobe is also time-tested and, despite the fact that today innovative building materials are being developed and put on sale, builders are in no hurry to abandon blocks made of clay and straw - Adobe blocks They are also a good proven building material made from clay and straw. The house they make is warm and durable. The design also keeps you cool in summer and warm in winter.
Straw blocks are used as an independent material for the construction of walls or as an insulating material in a frame structure - Straw blocks have high thermal insulation capabilities, are easy to work with, and the material is affordable. When choosing straw blocks as the main material for the walls, they are fastened together with timber, which gives strength to the structure. This material is also used for laying in frame walls, which makes them warmer and more durable than when using mineral wool.
- Brick and stone are reliable and, of course, durable materials, but they have one significant drawback - high thermal conductivity. Therefore, walls built from them require good insulation.
Ceramic tiles, metal with a colorful coating or reeds are well suited for roofing in eco-houses.
Reed is a unique material that can keep your home warm in the harshest winters and cool on hot summer days.
The main environmentally friendly materials for the walls and roof of an eco-house are listed above. Of course, working with these materials is somewhat more difficult than with ready-made blocks, but all the work will not be in vain. After the façade of the walls is leveled and painted, no one will even think that the house was built from “off-hand” materials.
Materials not used in eco-houses
When starting to develop an architectural project for an eco-house, you must immediately stop using materials containing toxic substances for construction and finishing. Such popular materials today include polystyrene foam, vinyl, and insulation materials containing formaldehyde.
European standards name four specific substances that should not be contained in materials used in the construction of an eco-house: VOCs, phthalates, formaldehydes and petroleum products. To understand in more detail what they are, you should consider some of their characteristics.
VOCs (volatile organic compounds)
VOCs are organic pollutants that, unfortunately, are found in most household products today. They are found in varnishes and paints, detergents and cleaning agents, office supplies and materials for making furniture. When indoors, these substances negatively affect the microclimate, which can lead to poor health, dizziness, nausea, and in the worst case, damage to internal organs.
Marking installed on products that have a safety certificate for household use
To avoid such consequences, when purchasing various products and materials, you should carefully study the labeling and choose products with “low VOC content” or “no VOC.” However, the Russian consumer is more familiar with the CE designation, which indicates the safety of the product.
Important! If they are already present in the house or there is a need to use them, then they should be used in non-residential or well-ventilated areas.
Phthalates
Phthalates are chemicals also found in many household products, from perfumes and bathroom curtains to adhesives and insecticides. In this regard, it is quite difficult to protect the family from contact with them. It should be borne in mind that according to WHO, phthalates can enter the human body through airborne droplets, water and food. It should be noted that according to research, many scientists are inclined to believe that phthalates should be classified as carcinogens.
Glassware is an environmentally friendly product that is safe for humans
To minimize human exposure to these substances, the first thing to start with is to stop storing food in plastic containers, preferring glass containers.
Formaldehyde
Formaldehydes are chemicals found in most building materials, including pressed wood products such as plywood, fiberboard and chipboard. Today, a large amount of furniture is made from these materials, and buyers, trusting manufacturers, use them without thinking about the consequences that their use may lead to. Formaldehydes, according to studies, emit fumes into the environment throughout the use of such materials, causing tearfulness, nausea and general ill health. In addition, laboratory experiments have revealed a connection between these substances and the occurrence of cancer in laboratory animals.
Wooden furniture is an integral part of an eco-house
To protect your home from these substances, ideally use furniture made from solid wood and do not use mineral wool containing formaldehyde resins to insulate your home. In addition, the house must have a high-quality ventilation system, with the help of which all harmful fumes will be removed from the premises.
Petroleum products
Petroleum products today are present in almost all products and products used in everyday life, for example, paraffin and the widely advertised Teflon, plastic, paints, nail polishes, etc.
Having studied the presented photo collage, we can conclude that it will not be possible to completely eliminate products containing petroleum products from use, but minimizing their use is quite possible
If you set a goal to minimize the use of these substances in your home, you should be careful about the products and materials you purchase. Having decided to purchase this or that item, just open the desired Internet page and inquire about the composition of the material from which it is made. After this, you can draw conclusions about the need to purchase it.
In addition, you need to pay attention to the presence of the above markings established by pan-European standards.
What materials are used in the construction of an eco-house
During the design and construction process, only safe and energy-efficient materials are used. The most common in Russia:
- Tree. A timber or log is used. They are impregnated against mold, insects, and other types of threats.
- Brick. Standard clinker bricks are used, both with and without voids.
- Blocks. In private construction, materials such as straw and adobe blocks are becoming in demand. They provide good insulation and place little load on the foundation.
The most affordable option when creating a passive house remains frame technology. The durable frame is sheathed with panels or sheets, additionally insulated and insulated. The speed of construction increases significantly, the inside of the building will be warm and comfortable.
There is also a black list of materials that cannot be used in private housing construction. The use of products containing formaldehyde, petroleum products, phthalates and volatile organic compounds is limited.
Shape and design of the building
As the developers of eco-house projects note, their shape and color scheme are of no small importance, and not because of the aesthetic, but because of the rational side of the issue:
- ability to retain heat;
- ability to withstand natural influences;
- creating spacious rooms in small buildings;
- the color scheme of the house's exterior also affects heat retention - the best option for eco-houses are shades close to white;
- The exterior decoration of the house must have thermal insulation capabilities, that is, keep it warm in the cold season and cool on hot summer days.
What is bionics?
When you try to figure out what the concepts of “eco-house” and “green house” mean, you are sure to come across the term “bionics”. This is a science at the intersection of technology and biology, solving engineering problems by analyzing the structure and vital functions of organisms.
If we talk about architectural bionics, then this is a branch of bionic science that solves the problem of reuniting architectural objects with the surrounding nature. Simply put, it involves borrowing bionic principles from the surrounding world and from living organisms for construction.
At the same time, bionics not only copies forms from nature and makes houses an extension of the surrounding world, it involves the use of the principles of saving materials, environmental friendliness and energy saving, which is very close to the concept of an eco-house.
Lighting in an eco-house
Lighting is another factor that should be given attention, since its arrangement should be aimed at reducing energy costs. The incandescent lamps familiar to Russians are not suitable for eco-houses - the best option would be economical lamps with a fairly high efficiency. For example, LED lamps that do not emit a lot of heat when burning would be an ideal option. In addition, this type of lamp is easy to recycle without causing harm to the environment.
The premises must have large window openings and at the same time be reliably protected from wind and cold
When arranging lighting, it is mandatory to use natural light. Therefore, most windows in eco-houses are designed on the south side, as well as in the roof. By choosing this arrangement, the rooms will be filled not only with light, but also with natural warmth.
Important! On the lower floor of the building, on its southern side, the best option would be panoramic windows, that is, a glazed wall.
To maintain heat and coolness at different times of the year, two- and sometimes three-chamber double-glazed windows, equipped with krypton or argon filler, and also coated with energy-saving film, are installed in the window frames of such houses.
Energy supply in an eco-house
Today, even in an eco-house, a person cannot do without electricity, but it must be autonomous. To produce energy, you can use different methods - solar panels or collectors and wind turbines, which accumulate natural energy, thanks to which the home is supplied with electricity.
Solar collectors should be turned to the south - then they will accumulate energy almost all day long
How to make a solar collector is described in detail in the article on our website “How to make a solar collector with your own hands.”
Windmills, or wind generators, can provide a home with electricity up to 75-80%. In combination with solar panels or collectors, housing will be fully provided with electricity.
Heating a house will require thermal energy - it can be obtained by installing geothermal heating or heat pumps, which are designed to extract heat from ground layers or water, if there is a body of water near the house.
Properly installed geothermal heating can provide heat to a certain area of the house
When installing film heating, which does not require a large amount of electricity, the same solar collectors or wind turbines can be used.
Ecohouse - thermal fortress
Scientists and science fiction writers have always been concerned with the question of the houses of the future... Today, the conversation about housing that meets the new conditions and lifestyle of modern people is very relevant. The planet's natural resources are running out, global warming is increasing, and a general energy and economic crisis has engulfed all countries. That’s why it’s so important to conserve energy resources. In this article we will start a conversation about energy-efficient houses.
In October 1973 The global energy crisis erupted, revealing for the first time the negative consequences of predatory fossil fuel extraction that have accumulated over decades. The spark that ignited the crisis was when Arab oil producers stopped supplying oil to countries that supported Israel in the armed conflict against Egypt and Syria. The world price for 1 barrel of oil has increased 4 times. It was then that scientists announced the size of the Earth's proven energy reserves. It turned out that oil, gas, and uranium would only last for 50-70 years. In addition, the catastrophic results of the incipient global warming began to appear due to the constant increase in the concentration of greenhouse gases in the atmosphere. Residential buildings still make their destructive contribution here: the anthropogenic load they exert on the environment is about 40% of the total. In the 70s XX century Scientists and architects began to develop designs for the world's first eco-houses.
In December 1997 In Japan, with the participation of more than 120 countries, the Kyoto Protocol to the UN Framework Convention on Climate Change was signed. The goal is from 2008 to 2012. reduce the total level of greenhouse gas emissions by 7% through the development of alternative energy without burning fossil fuels and reducing heat loss. Russia November 4, 2004 signed the Federal Law on Ratification of the Kyoto Protocol. This law mandates limits on the total average emissions of six types of gases listed in the Kyoto Protocol: carbon dioxide (CO2), methane (CH4), nitrous oxide (N2O), hydrofluorocarbons (HFCs), perfluorocarbons (PFCs), SF6 . The last three types of gases not only create a greenhouse effect, but also actively destroy the ozone layer of the atmosphere.
Eco-houses, or passive houses, were named so because they did not require heating costs. The first house, designed by architects Nicholas and Andrew Isaac, was built in 1972. in Manchester (New Hampshire, USA). The building had a cubic shape, due to which the surface area of the external walls was minimal, and the glazing area did not exceed 10% of it. Thus, heat losses were reduced precisely due to the space-planning solution. To achieve comfortable microclimate parameters (temperature and humidity), the structure was optimally oriented to the cardinal directions and functionally zoned all rooms. The stained glass windows of the southern facades were successfully combined with massive internal walls and ceilings. Sun protection in the form of protruding canopies was proposed. The ratio of the length and width of the rooms was 3:2. Since the roof was made flat and covered with reflective aluminum, this reduced its heating and reduced the need for ventilation during the hot season. Solar collectors were installed on the roof of the house to heat water in the hot water system.
|
|
|
|
1-2. Eco-houses sometimes look deliberately modest or, conversely, avant-garde. But most importantly, they allow you to save energy resources. 3-4.Installation of photovoltaic panels - eco-modernization in order to increase energy independence.
History of eco-houses in Russia
In 1972 In the Academic Town of Krasnoyarsk, at the Institute of Biophysics, a sealed room with a volume of 315 m3 was built to test a closed eco-technology for long-term human life support in extreme terrestrial and space conditions. It was divided into four blocks: a greenhouse, living cabins, a kitchen, and a work area. 10 experiments were carried out with crews consisting of 1-3 people. The longest lasted 180 days. Scientists used special cartridges to absorb carbon dioxide and a water regeneration system that purified liquid waste into drinking water. To satisfy up to 80% of the team's food needs, wheat, soybeans, lettuce, and chufa were grown in a greenhouse under artificial light (the latter to produce vegetable oil). Plants of certain varieties with shortened stems were used in order to save greenhouse space. Animal products were consumed in the form of canned food. After this experiment, the country’s first ecological cottage community is being built today, 5 km from Akademgorodok. At the same time, the task was set: to test in practice the eco-technologies tested at the Institute of Biophysics. Five houses have already been built, and construction is underway on 20 more. Eco-technologies are currently used only in some buildings and not to their full extent. Summer 2009 It is planned to build 10 more houses, which will be equipped with modern eco-equipment. The village is located in one of the coldest regions of Russia, but scientists hope to achieve absolute energy independence of buildings, complete processing of organic waste into fertilizers and biofuels, as well as self-sufficiency in fresh, environmentally friendly food. It makes sense to consider such a house together with the site, and it would be more correct to call it not passive, but rather active, because the generated heat should be enough not only for its own heating, but also for heating the greenhouse and operating the biological waste disposal system. If the experiment is successful, the feasibility of building similar eco-villages in any region of Russia will be proven.
Eco-house principle
The principle of sustainable design (“designing a sustainable system”) was first formulated in May 1988. Dr. Wolfgang Feist (founder of the Passive House Institute in Darmstadt, Germany) and Professor Bo Adamson (Lund University, Sweden). An eco-friendly house (eco-house) is a building that is comfortable for human life, does not pollute the environment, is energy-independent (using renewable energy sources), resource-saving (saving water and heat consumption) and resource-accumulating (producing environmentally friendly food and biofuels).
No city apartment, no country house can give a person such a sense of freedom and independence as their own eco-house. Of course, the governments of many countries understand that for the sustainable development of civilization it will be necessary to transfer the housing stock to energy-saving technologies. The concept of an eco-house is being developed and improved in numerous research institutes around the world, and today more than 2 thousand buildings have been built on its basis in Germany, Denmark, Sweden and other countries of Western Europe, as well as in the USA.
|
|
|
|
|
|
|
|
|
|
|
|
5. Ingrid Holm is the owner of an energy-saving house in the settlement of Stenlese (Denmark). 6. The furnishings in the Holm family’s house are very simple, practical and cozy. 7. General view of the house with a summer glazed extension. 8. From the kitchen you can go to the laundry room; The washing machine receives rainwater from a tank located in the basement. 9. The Holm family, living in a house with an area of 138 m2, pays 3 times less for electricity than they would have to pay in a regular house. There are no radiators; on rare cold days, the couple turns on warm electric floors mounted under the laminate. 10.The summer extension is used for relaxation and tea drinking. During the cold season the doors are closed. 11. Continuation of the kitchen - mini laundry room. 12.Water heater. 13. The living room has good ventilation and insolation. 14. Not a drop of rainwater is wasted - a special conclusion has been made for the garden watering can. 15.The thickness of the walls of this energy-efficient house is 410mm. 16. A small attic space of the house is occupied by a supply and exhaust ventilation recuperator. Thanks to it, a healthy microclimate is maintained in the house, which is so important for elderly spouses.
Shooting of a house in Stenles (Denmark) carried out by Rockwool
Relevance of eco-house in Russia
The specificity of our country lies in the harsh climate, in which an eco-house practically cannot do without additional heating. In addition, in Russia, unlike the West, there are still no government programs and regulations for the construction of eco-houses. However, some enthusiasts hope to solve these problems by creating ecovillages. The eco-modernization of houses in Russia is mainly due to the fact that energy tariffs have begun to rise (according to forecasts, in 2009 they will increase by 20%). It is unlikely that the global economic crisis and the depletion of world reserves of oil, gas and coal will force Russians to invest in eco-houses. But eco-modernization of homes (albeit not in full) in the future can become quite a profitable event: it is an opportunity not only to save on electricity, hot water and heating, but also to earn money by selling surplus biofuel, compost and agricultural products.
Unfortunately, there is no market for alternative electricity in Russia yet, and there are no tax incentives for the use of such sources. Without them, the construction of power supply systems using renewable resources is unattractive. The construction of eco-houses (like any new technology) at this stage is much more expensive than traditional residential buildings. However, the abandonment of large-scale engineering networks and heat communications makes the mass construction of eco-houses cheaper than the construction of other types of housing, which has already been proven by Western experience. In winter, heating network failures occur, as a result of which thousands of people are deprived of heat. Repairing worn pipes in frozen ground requires large material costs.
|
|
|
|
17-18.Stone wool materials are most often used for insulating houses. 19-20. It is important to solve the problem of energy saving in housing in a comprehensive manner. Using energy-saving lamps instead of conventional ones will soon make a difference to your wallet: they rarely burn out and consume little electricity.
Advantages of eco-houses
Beneficial microclimate without radiators and air conditioners (their role is played by heated floors and a ground recuperator); independence from heating networks through the use of solar energy and alternative heat sources in an autonomous hot water supply system; thanks to autonomous biological wastewater treatment, it is possible to abandon irrigation fields that poison the environment and emit methane (it creates the greenhouse effect); a biogenerator system for recycling biological waste, converting it into biogas and fertilizer will make it possible to reduce landfills of solid waste (solid waste), which are a source of “greenhouse” methane; biogas and pyrolysis gas make it possible to achieve energy independence and remain in harmony with nature; Harvesting and using rainwater reduces dependence on water supplies (plus saving the precious natural resource of drinking water).
Specialists from the Passive House Institute in Darmstadt consider an eco-house as a thermal fortress: the thermal insulation qualities of the walls, roof and foundation, the energy efficiency of windows and the ventilation system allow such a building to retain heat like a thermos.
Reliable walls
Well-insulated thick walls are, of course, the first and main condition for the existence of an eco-house. Experts from the Passive House Institute in Darmstadt recommend the following values for the heat transfer resistance coefficients of the enclosing structures of an eco-house: external walls - 9-12; roof - 14-16; foundation - 8-10cm2/W. The specified parameters cannot be achieved by constructing walls using traditional methods from most thermal insulation materials. For example, a wall made of Durisol blocks with a thickness of 375 mm has a heat transfer resistance coefficient of only 3. Sm2/W, and a wall made of gas silicate blocks (cellular concrete) with a thickness of 400 mm is even less: 2. Sm2/W.
The method of making thick adobe-straw blocks, from which some American eco-houses are built, has not become widespread in Europe. In advanced Western European eco-houses, a system consisting of a load-bearing wooden or stone frame insulated with a thick (at least 500 mm) layer of rigid or semi-rigid stone wool slabs has taken root. The thickness of the walls can usually be judged by the depth of the window openings. In Russia, materials from such brands as Rockwool (an international concern with headquarters in Denmark), Paroc (Finland), Knauf, and Ursa XPS (both from Russia) are most often used as insulation materials. From an environmental point of view, slabs made from stone wool can be considered the most attractive for an eco-house. They have the following advantages: non-toxic and non-carcinogenic, unlike, for example, material such as asbestos fiber; basalt fiber does not break, splinter or fray like fiberglass; non-hygroscopic (water absorption is no more than 1.5%) with simultaneous good vapor permeability; over time, stone wool slabs do not shrink in volume, unlike glass wool or slag wool slabs; the material is not susceptible to fungi and insects; non-flammable and heat-resistant - stone wool slabs can withstand temperatures up to 1000C.
Rockwool produces a variety of thermal insulation materials from stone wool “for all occasions”. Lightweight Rockwool Light Butts slabs of low density (37 kg/m3) are intended for partitions, ceilings, insulation of attics, pitched roofs, construction of floors on joists, frame walls. This material does not put a lot of stress on the walls and ceilings and allows steam to pass through it well, removing excess moisture. The advantages of rigid hydrophobized thermal insulation boards Rockwool Floor Butts (density is 125 kg/m3), intended for insulation of floors and foundations, are that bitumen or cement screed can be poured on top of them.
The role of methane in the greenhouse effect
The greenhouse effect is the absorption of heat emitted by the Earth by atmospheric gases. The Kyoto Protocol notes that methane is to blame for global warming, although its emissions into the atmosphere are much less than carbon dioxide. This is motivated by the fact that for the same greenhouse warming of the atmosphere, 21 times less methane is required than carbon dioxide. Even simply burning methane instead of releasing it into the atmosphere can reduce the greenhouse effect. Unlike carbon dioxide absorbed by plants, methane, once in the atmosphere, exists in it for decades, slowly being broken down by solar radiation. An effective solution to the problem of global warming is the collection and use of methane as an alternative renewable fuel.
"Correct" windows
The heat transfer resistance coefficient of windows must be at least 1.5 Sm2/W - this is the second necessary condition for the thermal tightness of an eco-house. The requirements for windows are as follows: the design of the window profile must have low thermal conductivity and not have “cold bridges”; three-chamber or five-chamber profiles with a thickness of 62-130mm are preferred; it is desirable that a two-chamber sealed glass unit be filled with an inert gas (krypton or argon), and a low-emission metal oxide coating (for example, with titanium oxide) is applied to the glass; windows with a large glazing area should face south; To reduce heat loss through windows in winter, it is better to close them at night with shutters, roller shutters or blackout curtains.
Windows that meet these requirements ensure the flow of solar heat into the house even in winter, since a special coating on the glass does not prevent the penetration of sunlight, but reflects a significant part of the heat coming from the room (greenhouse effect). When there is no sun and this effect is absent, the windows should be closed with shutters to avoid heat loss.
Eco-houses use wooden or combined windows (wood-aluminum or plastic windows with aluminum linings). Plastic windows have hollow frame profiles with a large number of partitions, for example three- or five-chamber: Deceuninck (Belgium), KBE, Rehau, VEKA (all Germany).
The most successful designs are window systems that fully comply with heat transfer resistance standards even for the coldest regions of Russia. A three-chamber double-glazed window must have a thickness of at least 46mm. The installation depth of the profile is at least 70mm. A significant number of chambers in the window profile ensures minimal thermal conductivity and minimizes “cold bridges”.
Recently, wooden windows have become popular again (the best material for them is Siberian larch). The reasons for this: they do not accumulate static electricity and do not attract dust; less frost forms on them and moisture does not condense; the hardness of Siberian larch is close to the hardness of oak and even increases over the years; unimpregnated wood of a specially glued window profile can “breathe” and therefore creates a healthy climate in the house.
For an eco-house, wooden windows with double-glazed windows are best suited (three low-emissivity glasses, the interglazed chambers are filled with krypton). The double-glazed window must have thermal insulation with a heat transfer resistance coefficient of 2 cm2/W.
|
|
|
|
Photo 25 Photo by Y. Evdokimova 21-22. Wooden energy-saving windows: Lammin Ikkuna with separate sashes (installation depth - 130 mm); Rudupis with single doors (installation depth - 104mm). 23-24. Plastic “warm” windows: from the Trocal InnoNova profile (5 chambers, installation depth - 70 mm); from EXPROF AeroSuprema profile (5 chambers, installation depth 118 mm). 25.Wooden window in an eco-house.
No losses!
The third most important condition for maintaining the thermal contour of a building is the presence of supply and exhaust ventilation with a heat recuperator (heat exchanger). The principle of its operation is that outside cold air enters a counterflow heat exchanger, in which it moves through pipes washed outside by warm air coming from the house in the opposite direction. As a result, at the exit from the heat exchanger, the street air tends to acquire room temperature, and the latter, on the contrary, tends to reach the street temperature before leaving the heat exchanger. This solves the problem of sufficiently intensive air exchange in the house without heat loss.
Expert opinion
You must insulate your home in strict accordance with building codes in order to save on heating costs. Effective thermal insulation keeps you warm in winter and cool in summer, it is environmentally friendly, non-flammable and non-hygroscopic. So, up to 40% of the heat escapes through the walls. It is more effective to insulate them from the outside. Modern facade systems, for example, the non-flammable Rockwool Rockfacade system (it is also installed on facades with complex architectural elements), allow you to simultaneously insulate the walls and decorate the facade.
Tatyana Smirnova, technical specialist at Rockwool
In Russia, where the climate is more severe than, for example, in European countries, a ground one should also be added to the main recuperator. Its feasibility has been proven by the fact that in some Western eco-houses the use of a ground recuperator made it possible to abandon the need for air conditioning. The soil temperature at a depth of 8m is more constant and is about 8-12C. Therefore, it is necessary to deepen the recuperator exactly by this amount so that the street air, passing through the ground, strives to assume the appropriate temperature, regardless of the time of year. It may be either July heat or January frost outside, but fresh air will always flow into the house, the optimal temperature of which is about 17C.
|
|
|
|
26-27. In the Moscow region there are already villages in which the houses meet the principles of maintaining a healthy microclimate: in the summer the “green” roof does not heat up, and in the winter it does not allow the premises to cool down. 28. Diagram of the installation of a ground recuperator (heat exchanger) in a country house (Rehau): 1-ground heat collector Awadukt Thermo; 2-heat recuperator; 3-condensate drainage. 29.Near the house there is an air intake pipe of a ground heat exchanger.
In Russia it is possible to purchase air handling units from various foreign companies (to order) with a recuperator with a capacity of up to 1000 m3/h and even more. The cost of the system is still quite high - from 225 thousand rubles. Some companies, such as Rehau and others, produce a special kit of parts for installing a ground heat exchanger, which significantly increases the cost of the latter.
Solar systems
Solar collectors (or batteries) - solar systems - are the fourth condition for the existence of an eco-house. The operation of a solar collector is based on the greenhouse effect: the absorbed thermal radiation of the sun significantly exceeds the return thermal radiation of the collector. There are two types of solar collectors: flat and vacuum. In a vacuum, the greenhouse effect is enhanced by the fact that the reverse thermal radiation of the collector cannot pass through the vacuum - just like in the vacuum flask of a household thermos. As a result, a vacuum collector, unlike a flat one, heats the coolant to a high temperature even in cold weather, which is a decisive factor in favor of its choice for our country. But in winter, with short daylight hours and cloudiness, the amount of heat generated by the solar collector is significantly reduced. In central Russia, a solar hot water system with a backup heat source is beneficial, because many expensive collectors are needed to collect the meager winter heat. The concept of an eco-house as such a source of thermal energy is better suited to a gas generator interconnected with a hot water storage tank and running on wood, a renewable fuel.
Features of solar systems operation
You can heat the storage tank only with solar energy for up to 10 months a year. In very cloudy and frosty conditions, as well as for washing and washing, it is easy to heat the water in the storage tank to the required temperature by starting the gas generator, because the fuel costs for the gas generator are significantly lower than when using only a boiler (cost savings can reach 90%). At the same time, during periods of operation of the gas generator, the underground gas storage facility is intensively replenished with gaseous fuel.
It becomes possible to heat the greenhouse all year round, ensuring year-round operation of the biological waste disposal system.
You can use the outdoor pool from March to October (the water in the pool is heated by solar energy). To heat an eco-house with a surface area of 200 m2, you need 8-10 collectors with a total area of 32-40 m2. And this takes into account the heating of water with their help for a family of four, as well as their use for heating the greenhouse and operating the biological waste disposal system. True, this requires a storage tank (or two tanks) for hot water with a volume of 1.5-2 thousand liters.
|
|
|
|
30-31.Vacuum solar collectors mounted on the roof. 32. Photovoltaic panels that generate alternative electricity are an element of the roof structure. 33. Glass vacuum tubes of the Vitosol 300-T manifold (Viessmann).
Instead of a conclusion
It is no coincidence that a house with the described properties is called a thermal fortress. In a mild climate, neither a heating system nor air conditioners are needed, there are no drafts, and the cold is not felt, since the difference in temperature between the room air and the internal surfaces of the enclosing structures is negligibly small. The house is heated by the heat generated by household appliances, the bodies of the inhabitants - owners and pets, as well as solar energy. Since there are no air-drying heating devices in the building, the microclimate can be compared to the beneficial summer weather somewhere in the resorts of mountainous Switzerland. This has a beneficial effect, for example, on those who suffer from allergies.
In houses built in Russia, with its short winter days, when solar collectors cannot provide enough heat, it is necessary to install additional heating systems. To minimize their impact on the microclimate of the house, it is advisable to give preference to heated floors. In one of the next issues of the magazine we will talk about equipment for the closed-loop system “energy-saving house-plot”.
The editors thank the Rockwool company and personally Polina Kuleshova, as well as the companies Viessmann and Rehau for their assistance in preparing the material.
Water supply and sewerage
Water and its disposal are vital factors, so you should consider where water will come from into the house and where it will be discharged. The same schemes are used here as in an ordinary private house, which is not equipped with central sewerage and water supply systems.
A well is drilled on the site to extract drinking water, which is supplied to the house using a pump.
Septic tanks can have different designs and are made of different materials
Important! A septic tank is installed to dispose of wastewater.
An excellent help for any private home would be a rainwater collection system, its purification and use for the washing machine, dishwasher, watering, car washing and even for the shower.
Rainwater harvesting system
Such a system will help save a fairly large amount of drinking water, and most importantly, the family will always have a supply of water in case the well dries out or for the period of its cleaning.
Ventilation system
In any home, the most important issue is the arrangement of the ventilation system, since the health of the microclimate depends on it.
The recuperator regulates ventilation in the eco-house
A recuperator is a device that circulates air and at the same time retains heat inside a building. That is, it works on the principle of recovering heat flows from ventilation. Therefore, there is no heat loss through the ventilation ducts, as if exhaust fans were installed in them. Supply fans bring cold air into the premises, which requires energy to heat it. Thanks to its capabilities, the recuperator is becoming increasingly popular among owners of private houses.
Summary
“Green” houses (or eco-houses) are a new and very interesting phenomenon in the construction industry of our country. Their construction is of great interest to the economy and society. And for residents, this is a good way to save on utilities and ensure a healthy and long life for themselves and their loved ones.
Did you find this article helpful? Please share it on social networks: Don't forget to bookmark the Nedvio website. We talk about construction, renovation, and country real estate in an interesting, useful and understandable way.
"Smart Home" system
To ensure that all extracted resources are used rationally, as a rule, a “smart home” control system is installed in an eco-house.
The larger the area of solar panels, the more renewable energy will enter the house
The system controls the optimal temperature and humidity in the premises, ventilation operation, air flow and other parameters. When there are no people in the premises, the Smart Home switches the operation of all climate control devices to saving mode, which allows for proper use of energy.
In addition to climate control devices, the system can regulate the supply of hot water and the temperature of heating devices.
Important! In the absence of a smart system, it will be difficult to keep track of all the parameters and save the extracted energy.
Today, in Russia, there are companies developing eco-house projects that include all communication systems. If you plan to start building your own home in the near future and want to get rid of materials that negatively affect human health, you should think about an environmentally friendly building. However, it should be understood that the construction and furnishing of such a house will not be cheap.
Is it possible to build an eco-friendly house in Russia?
It remains to answer the last question: is it possible to build an eco-house in Russia today? First I would like to say that this is almost impossible due to climatic conditions. Making a house that does not require high-quality heating somewhere on the Mediterranean coast in Italy is much easier than near Tula or in the Leningrad region.
However, not everything is so bad. Modern technologies make it possible to create a house that will meet all the requirements and principles of an eco-house in many territories of the Russian Federation. The main thing is to seek help from people who know what to do and how to do it, and not just copy Western solutions that may not work for us.
Render House company designs and builds houses. You can view typical projects in the catalog on the website.
Master class: building an inexpensive, energy-efficient eco-house
You can build such a house yourself, and you don’t necessarily have to spend a lot of money on it. The step-by-step instructions below will help you build an energy-efficient eco-friendly straw house.
| Sequencing | Description |
| The foundation for the future eco-house is poured monolithically. This is quite a difficult job, and it cannot be done alone - it is advisable that at least 4 people participate in this process. It may be better to entrust this matter to professionals. First, differences in ground height are examined, then the construction site is carefully leveled, waterproofing is laid, and a reinforcement frame is created. Then the concrete solution is poured and left for 4 weeks. |
| Along the perimeter of the foundation of the future eco-house - in those places where the walls will be erected - roofing material is laid for waterproofing. |
| The next step is laying the wall trim. Its width is 40 cm, respectively, and the thickness of the walls will be the same. It is important to note that the lower trim can be insulated - for example, with ecowool or linen insulation. |
| The walls in the eco-house are sandwich panels tightly stuffed with straw. They are installed and fastened together using powerful screws and screwdrivers. They are also fixed to the lower harness. |
| Reliable lintels are installed in window and door openings - these are also panels stuffed with straw. |
| Sandwich panels are installed: the result is a frame-straw structure - the reliable walls of a future energy-efficient eco-house. |
| The next step is to fasten the walls from above with the top trim. A Mauerlat is installed on it. |
| Next comes the installation of the rafter system. The rafters are also connected to each other using bolts and screws, using fastening metal corners and plates. |
| A continuous sheathing made of plywood produced using bio-glue is laid on top of the rafters - this material is ideal for an eco-house. A counter-lattice is placed on top of it, onto which the roofing straw is fixed. |
| When the roof is completely ready, you can proceed to installing windows and doors. It is also important to choose them correctly - those made of fiberglass or wood are good. |
| The only thing left to do is the façade cladding. It is produced using panels made using wood shavings and clay. Then the facade can be plastered with clay mortar and painted with environmentally friendly paint. |

