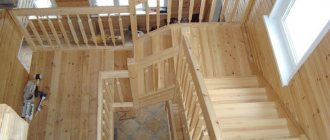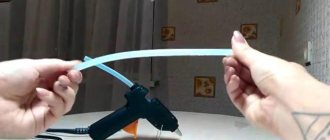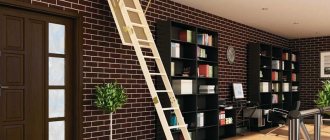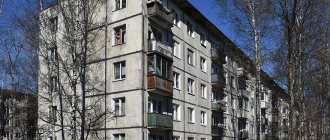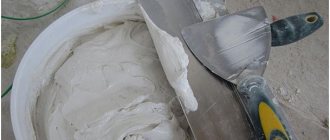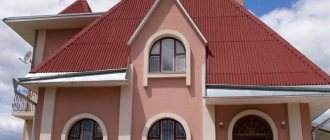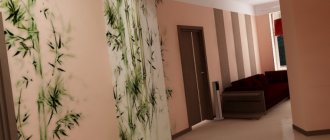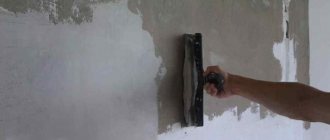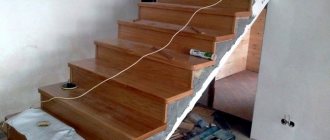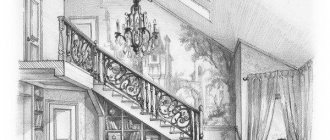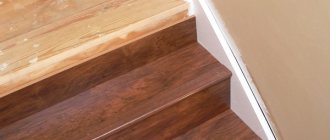Installing a staircase in a country house, country house or cottage, equipping a two-level apartment in a multi-storey building, changing the design or style of a living space requires knowledge of certain principles about the correct calculation. For example, the slope of the stairs is 1 by 1 (more than 45 degrees) allowing them to be either folding or attached.
There are other rules, the observance of which will allow you to create a convenient and safe design, which will also have an attractive appearance.
Photo of a staircase to the second floor of a private house with winder steps
What should be the angle of inclination, size of steps and other elements of the staircase? Before you begin direct calculations, which are easy to do yourself, you need to familiarize yourself with the basic requirements, norms and standards that govern construction rules.
Maximum tilt angle
The maximum angle of inclination of a flight of stairs varies depending on the type of staircase that needs to be built. It is customary to divide them into:
- household ones, which are used in residential premises - 30-45 degrees;
- gentle stairs and ramps - 30 degrees;
- steep and side spans - 45-75 degrees;
- household and evacuation - above 75 degrees.
There are requirements under which the slope of the stairs should be no more than 23-25 degrees. This option is allowed for rooms with sufficient area and a ceiling height of more than 3 meters. Otherwise, the constructed span will take up a lot of free space.
Optimal angles of stairs depending on their purpose Source 24dub.ru
A flight of stairs with a slope of up to 45 degrees turns out to be quite cumbersome. With this angle it is best to design straight marching structures. The optimal span for a residential building is a structure with an inclination angle of no more than 30-36 degrees. The staircase turns out to be quite compact and convenient for movement.
Before you build a staircase, evaluate the available space in your home. It is important to ensure that in the future the steps do not interfere with free movement, and the staircase itself is a significant object in the entire house.
On a note! If there are more than three steps in a flight, then protective handrails must be installed for safety reasons.
Standard elements.
Every good owner knows how to count money. The construction of stairs is no exception. You can save a lot of money if at the design stage the details of the staircase can be adjusted to the standard of blanks accepted in our country.
Economic considerations can be the key argument that allows the owner to choose a single staircase location option from several possible ones.
Stage standards:
Available with fillet R 12.5. Invitation steps: H 220 x 400 x 1200, R200 and H220x400x1400, R200
A triangular winder step of non-standard size is calculated to order as rectangular ( the necessary part is simply cut out of it)
). Therefore, it is advisable to order rectangular ones. The cost is identical, and the trimmings will be useful in the work.
Large steps can be made from furniture board sizes: 38 x 400 x 2000, 38 x 500 x 1500, 38 x 500 x 2000, 38 x 700 x 1500, 38 x 1000 x 1000, 38 x 1100 x 1100, 38 x 1200 x 1200 The same shields can be used for landings.
Available in 18 mm thickness. Width: 180 and 120 mm. Length: 900, 1000, 1100, 1200, 1300, 1400 mm.
Available in 18 mm thickness. Dimensions: 200 x 2000, 300 x 2000, 350 x 1000, 350 x 1500, 350 x 2000, 350 x 2500, 350 x 3000, 350 x 3500
Section: 80x80, 100x100.
Length: 1200, 2000, 2500, 3000.
Naturally, other sizes are possible upon request.
Standards: 40 x 350 x 2500, 40 x 350 x 3000, 40 x 350 x 3500, 40 x 400 x 4000, 50 x 300 x 3500, 50 x 350 x 3500, 50 x 400 x 4500
Sections: 40x70, 45x70, 45x80, 45x90, 60x60, 70x70, 70x90, 80x100
Length: from 3500 to 6000 mm.
Round diameter: 30 and 47 mm.
Square part of others: 40x40, 45x45, 50x50, 60x60, 70x70, 80x80,
Diameters: 75, 95, 115, 140, 145 mm.
In addition, it makes sense, even at the calculation stage, to familiarize yourself with the price list of the nearest supplier within walking distance.
So, it’s not the gods who burn the pots! We hope we have somewhat succeeded in dispelling the myth that the design and construction of stairs is accessible only to a select few. Read the articles, literature to which we referred in this text, take measurements, sketches and drawings.
In essence, the bottom line is that the task looks simple: Based on the layout of the house, the location of the stairs, the aesthetic preferences of the owners, you need to calculate the parameters given in this article, which must be organically included in the standards for comfortable and safe movement around a country house or multi-level apartment.
Comfort and goodness to your home!
Standard angle
The standard angle of inclination of a flight of stairs is 45 degrees. This design turns out to be quite large, and therefore can disrupt plans for the rational use of the premises. In this regard, many owners prefer to deviate from these parameters. As a result, a structure is built that is not entirely convenient for movement.
Turning staircase with a non-standard slope Source stairsmontage.ru
Everyone should choose the most optimal slope for their conditions. To do this, the area of the room, the height of the span and many other nuances are assessed. For example, with a step width of 400 mm and a height of 100 mm, the angle of inclination should not exceed 15 degrees.
As for the width of 300 mm, the slope should not exceed 27 degrees. The parameters of the steps are 200x200 mm (the step is in the shape of a square), the angle is also 45 degrees without the slightest error.
A large angle of inclination of a spiral staircase with steps of the same height Source rostov-derevo.ru
Comfortable slope values
The most comfortable angles for stairs are 40-50°. However, structures with such values are bulky and are used in large buildings. Designs with values of 30-36° are compact in size, but not comfortable. It will be comfortable to go up, but not too much to go down. Before calculating the staircase, it is worth studying the entire space of the room in which installation is planned. It must be used rationally. That is why you should design a structure that will occupy a minimum of space. If you plan to install more than 3 steps, then you will have to install railings. The width of the steps should be 28-30 cm, height 15-18 cm. Moreover, if they are all the same size, the safety of use increases.
Ideal angle parameters
For the sake of convenience and correct use of space, it is recommended to leave the span angle at 20-50 degrees. A more accurate value must be determined depending on the shape of the landing. If for flat and screw structures the slope will be smaller, then for strict marching and attached structures it will be many times greater (for more details, see the section above).
If possible and for aesthetic reasons, it is recommended to adhere to 45 degrees when erecting the structure. This parameter complies with GOST and safety regulations during movement.
Marching staircase with an optimal angle of ascent Source elitnye-lesnicy.ru
On a note! The width of the step plays a role when descending. If it is equal to foot size 45, then it will be convenient to move down. The owner will not have to worry about slipping.
Features of calculating the angle of inclination of a flight of stairs
In order to calculate the optimal slope, it is necessary to determine the frequency of use of the structure and its required dimensions. For example, for an extension flight and a traditional staircase, these indicators will be different.
Things to consider when performing calculations:
- the number of steps that will make movement comfortable;
- operating features;
- structural strength;
- type of materials used;
- installation location.
For convenience, the age category of persons who will move along the span must be taken into account.
Two-flight staircase in a two-story house with an angle of 45 degrees Source pinterest.ru
conclusions
Design instructions require taking into account the characteristics of the room, the wishes of the customer and the type of staircase itself. With an accurate calculation, material will be saved, which will ensure that the price of the structure itself will be lower, and the installation process will be simplified as much as possible. Methodological instructions for calculation require correctly choosing its location in the house and correctly calculating all its elements.
In the video presented in this article you will find additional information on this topic.
GOSTS for stairs in a residential building
When independently arranging an internal staircase in residential buildings, you need to be guided by GOSTs and SNIPs. This will make it possible to build the most safe and comfortable interior object. State standards prescribe the following several rules:
- one flight of stairs is allowed only in a house if it is no more than two floors in height;
- one flight should have at least 3 and no more than 18 steps, this is convenient for walking by an adult and a child;
- the width of the span is from 80 to 100 cm. In the second case, two people can move along the stairs at the same time;
- It is better to make the number of steps odd, since walking up the steps begins and ends with the same foot;
- ramps in the house should have a slope of no more than 5 degrees. This is convenient for transporting wheelchairs.
Walking line and middle marching line
The traverse line ( A ) is a horizontal projection of a person's imaginary movement along the steps. Passes at a distance of 300-500 mm from the inner edge of the stairs. This average size determines the comfort of using the handrail . Children will walk closer to the railing, adults - further .
Sometimes for a straight march this size is neglected, since the edges of the steps are parallel .
If the width of the stairs is up to 1000 mm, then the running line will coincide with the middle line of the flight. If more than 1000 mm, then the travel line shifts towards the handrail. The calculation algorithm is as follows:
- Using chalk or a plumb line, mark the intended route line(s) on the floor. Record the size with a tape measure and correlate it with the height of the stairs. It’s great if the travel line 1.7 greater than the height , which means the slope will be 30 °.
- Next, divide the line by ( n-1 ) for each proposed step rise option.
- all obtained tread size indicators using the Blondel formula to determine the optimal one.
To make a steep staircase comfortable
Usually, at home, a self-built staircase turns out to be quite steep, since a non-standardized slope is used. To make such a design convenient, it is necessary to be guided by various design information.
For example, steps are formed in the shape of trapezoids. They allow the foot to comfortably stand on the surface in a straight position. To make lifting easier, you can build a staggered structure. It will not only provide comfortable movement, but will also become the highlight of the interior of any two-story house.
If you plan to build a steep staircase, but you are worried about the safety of yourself and your family members, it is recommended to create a combined version, in which cutouts up to 10 cm deep are made on one side of the steps. This approach allows you to solve the safety problem for children and the elderly.
In addition to the optimal angle of inclination, it is necessary to take into account ease of use in the dark. Regardless of the size of the steps, you should properly consider the lighting. It is advisable to install small LED lamps installed parallel to the height of the upper step.
Note! The edge of the steps is one of the important factors to consider. It is extremely unsafe to build it rounded. Although it is convenient to climb such structures, there is a risk of slipping during the descent.
Railings are another significant attribute. It is useful for stairs that have more than three steps with any type of inclination. For a residential building, the height of the railing should be at least 90-100 cm. This indicator helps to comfortably position your hand and keep it on the railing while moving.
Convenient turning staircase at a large angle Source pinterest.ru
Non-standard options
It happens that it is impossible to design a flight of stairs according to all standards. Therefore, you have to move away from them. Non-standard options are provided for this purpose. These include:
- construction of retractable stairs that lead to the attic or attic. In this case, the slope level is quite high - 70-75 degrees. You can only go down this structure with your back, as moving forward with your face is unsafe.
- "Goose step" This is another special type of staircase design, which is used only in extreme conditions. The steps are not the same in size, as they are made alternating for ease of movement. This approach increases the angle of inclination to the optimal - 45-65 degrees.
- Spiral staircases have almost zero slope. Often they do not take up much space. When constructing this kind of structure, pay attention to the width of the steps and their size.
Each non-standard version of the staircase design has the right to exist. It will be convenient to use such spans if you follow safety rules.
Proportion Method
Used when turning at an angle of 180°. First, a section of the staircase is drawn in a horizontal projection, preferably in full size. A line is drawn indicating the middle of the march, marks are made on it the size of the tread of the step (it should be the same for both the straight lines and the middle part of the winders). In this case, a vertical line drawn through the middle of the curvature of the march should also intersect along one (the middle one) of the winder steps exactly in the middle. The center of the circle (the curve of the staircase) is marked on this vertical line.
The next significant line is the border separating the straight steps from the winders.
It is recommended to capture several steps in the winders, which could remain straight, to obtain a smoother transition and, accordingly, a more convenient staircase turn.
To correctly determine the parameters of the winder steps, the center of the curvature is connected to the first two marks on the mid-flight line (counting from the intersection with the vertical line). By bringing the connecting lines to the border separating the beginning of the winder steps, a segment is obtained on this border. They lay it down further along the border and get points to connect with the rest of the marks.
In the attached figure: AC - the middle of the flight, A - the center of the curve, BAC - the vertical line, DE - the boundary between the straight and winder steps.
The proportion method, with some amendments, is also used to calculate the parameters for rotation at a right angle (90°). It should be noted that this is the simplest method; other graphic methods are more complex and require basic knowledge of drawing and design.
The proportion method can be used to calculate L-shaped stairs
General Design Guidelines
Design is an important process. It is the basis on which the staircase in a residential building will be built. In order to create a project yourself, you will need “graph paper” - a special paper on which there are markings in millimeters.
Now on the sheet you need to draw a right triangle, which will serve as the basis of the diagram, using a scale of 1:10. The first leg will be equal to the distance that the flight of stairs will occupy. It is written in centimeters. The second represents the distance taken between the floor on the first floor and the floor on the second floor. The hypotenuse is the side that characterizes the length of the structure.
When specifying the parameters of steps and stairs, take into account the fact: the steeper the structure, the narrower and higher the rise will be.
On a note! When designing a flight of stairs at home, you can slope slightly inward to prevent your foot from slipping when going up and down. Staircases for emergency situations are compiled with similar GOST standards.
An example of calculating a staircase with sketches and visualizations
NikVas, who specializes in stairs professionally, offers ready-made calculations in his topic.
NickVasAssistant moderator FORUMHOUSE
Opening 1020×1790 mm. Wooden staircase on bowstrings with winder steps.
Sketches and visualizations.
Working drawings.
How to make a winder from a regular step.
Finished staircase.
NickVasAssistant moderator FORUMHOUSE
Opening 1855×1905 mm. Metal frame.
Construction stages: for those who are not in the know
After making sure that all structural parameters are taken into account, you can begin construction. Performed in stages.
- The place where the span will be installed is prepared: the surface is leveled so that the intended angle is correctly implemented.
- Load-bearing elements are installed and immediately secured. All this is checked by level to ensure compliance with the slope.
- The risers and steps themselves are being installed. The structures must run strictly parallel to each other.
- At the end, fencing elements are installed, for which the height provided for the ease of operation of the flight of stairs is maintained.
