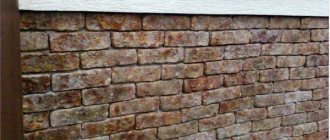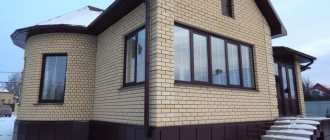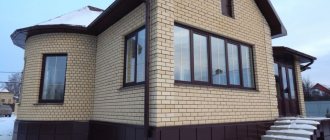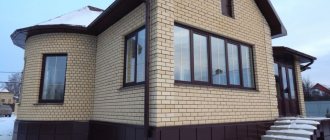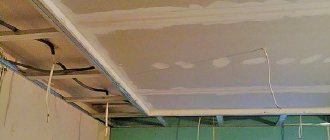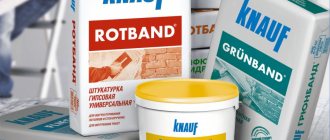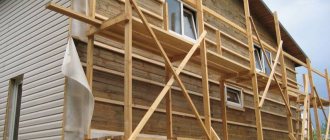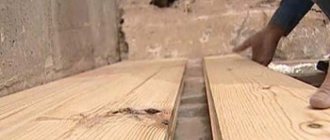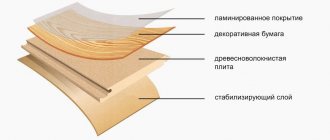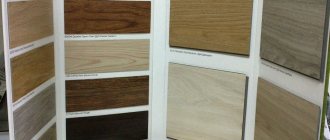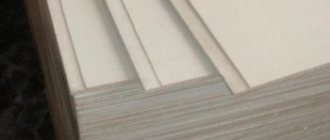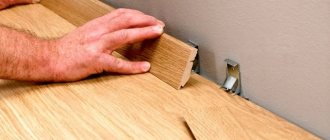The main function of facade panels is to protect the walls and foundations of buildings from atmospheric agents, temperature changes, precipitation and wind loads.
This finishing material also provides partial thermal insulation and sound insulation of the room. Facade panels consist of several layers. The outer layer performs a decorative function.
Subsequent layers provide protection for the façade from weather conditions. Internal – ensures tight adhesion of the panel to the surface being finished.
The more layers, the better the protective characteristics, but the price is higher and installation is more difficult due to the large weight of the slab and the high probability of damaging the soft insulating layer.
The tiles come in a variety of colors and can imitate a variety of surfaces.
What do we need?
- Screwdriver and galvanized self-tapping screws for fastening the base, trim, corners, etc.
- Galvanized nails and hammer for fixing tiles.
- Packages of facade tiles TechnoNIKOL Hauberk.
- Tape measure and pencil for marking the surface of the building for tiling.
- Special adhesive adhesive from the tile manufacturer for better sealing of seams and fastening of the tile itself.
- Special external and internal corners, as well as window casings from the tile manufacturer.
- Scissors for cutting tiles and a spatula for applying adhesive to the surface of the tile.
Range
At the moment, Hauberk is presented in numerous variations, imitating brick and stone. Bold color solutions make it possible to give maximum naturalness to the appearance of facade tiles. Panels of different colors can be combined and used for partial or complete cladding of buildings.
Types of decorative panels
Depending on the purpose and features of the architectural forms, you can select a facing material from the numerous lines of TechnoNIKOL Hauberk.
The brick collection is presented in the following variations:
- Bavarian. A standard classic, the bright shade of the brick contrasts with the light grout for an attractive, stylish look.
- Red. A traditional option that allows you to add presentability and originality to any facade.
- Sandy. It is used for partial finishing to highlight all the advantages of the structure. Window openings framed with sand bricks look stylish and fresh. It is relevant to use if there is a large amount of green space. The contrast of lush greenery and light-colored facade panels help create a cozy and comfortable atmosphere.
- Terracotta. The combination of several shades gives expressiveness to the facade, in appearance it resembles Bavarian masonry. Creates a mysterious effect. Looks original on the plinth.
- Deified. The uniform color allows the material to be used for cladding buildings for any purpose. Often used when finishing fences.
- Beige. With such finishing, any building looks unobtrusive and calm. Thanks to the special texture, dirt is practically invisible on the light-colored cladding.
- Marble. Suitable for finishing not only facades, but also individual elements of the garden area. Such facade panels look elegant and expensive.
- Antique. It has a strict appearance, clearly defined lines ideally emphasize the structural features, and the rich shade gives the effect of antiquity.
Variety of options
The new collections are used for both partial and full cladding. High-quality imitation of natural materials allows you to give the house nobility and emphasize the taste of the owner.
The collection includes the following varieties:
- Slate. Creates an excellent contrast with the surrounding vegetation. In combination with light finishing elements of windows and doors, it gives the building respectability.
- Quartzite. Looks great on facades with bold architectural solutions. They are able to favorably emphasize the geometry of individual elements. The shade is rich, but at the same time discreet.
- Travertine. These façade panels will add lightness and ease to the structure. They look perfect on the facades of classical buildings.
Collection “Stone”
The huge range of Hauberk products allows you to find a winning solution for buildings for various purposes and any style.
Preparing the base for tiles.
The tiles are installed on a prepared base - FSF plywood, OSB-3 board, edged or tongue-and-groove board, under which the sheathing is first made using wooden blocks vertically located at a distance of approximately 0.5 m from each other.
The base sheets are fixed with galvanized screws.
For window and door openings in the sheets, cuts are made in an L-shape, which prevents the seam of the sheet from aligning with the border of the opening.
The sheets are laid staggered with a distance of approximately 5-10 mm from the corners of the building and a 3 mm margin from each other, taking into account possible thermal expansion of the wood.
Next, the base is marked under the tiles using a pencil and tape measure: the entire surface of the building is marked into squares of 1000x800 mm.
One square will roughly correspond to five vertical rows of tiles.
Advantages and disadvantages of flexible tiles
To choose a roofing material, you need to compare its advantages and disadvantages. Thus, you can get an idea of upcoming repair work, costs, and additional materials.
Advantages of flexible tiles:
- Relatively low price.
- You can do the installation yourself. Installation does not require special skills. The work uses simple tools that anyone can easily master. The self-adhesive bottom layer allows you to easily glue the shingles to the roof. However, if in doubt, you should still seek help from specialists.
- Lightness of the material. This helps save on both the roof and the supporting structure. When using lightweight material, the requirements for the foundation are lower.
- Thermal conductivity is low. This factor determines that the material must be attached to a solid flooring made of wood or plywood.
- Electrical conductivity is low. No grounding required.
- Corrosion resistance. This also includes durability. The period during which the material can be used is 60 years. In practice, flexible tiles can last longer. Some foreign companies even give a lifetime warranty on their products.
- Of all roofing materials, shingles have the highest impact resistance. This effect is achieved due to the presence of continuous sheathing and shock-absorbing properties.
- Excellent sound insulation, which is achieved due to the softness of the material.
- There is no windage because the coating is formed on one base and cannot be torn into pieces.
- Small amount of waste during installation.
- Easy installation.
- Variety of colors. Flexible tiles can include shades of the same color or a variety of colors.
As for appearance, here flexible tiles outperform all other materials. It comes in various patterns on the outside. The most popular types of designs are rectangle, oval, hexagon. More complex types are also found.
Disadvantages of flexible tiles:
- Low resistance to ultraviolet rays and aggressive environmental conditions.
- Low resistance to flowering. To prevent the appearance of mold, you need to treat the surface with a special compound.
- Low resistance to frost and temperature changes. Over time, cracks and tears may form. The material may become deformed.
- High water absorption. You will have to take care of a moisture-resistant base. Because of this, costs will increase.
- Thermal resistance is low. The material is flammable.
Repairs cannot be carried out in hot weather. Human movements can cause damage.
Note! The warranty on shingles is most often provided for several years longer than on other types of tiles.
Features of laying flexible tiles
When laying the material you need to pay attention to some factors. The roof slope should be from 10 to 90 degrees
Installation can be carried out using either adhesive or non-adhesive methods. In most cases, flexible tiles have a self-adhesive layer. This greatly simplifies installation.
Interesting moment! Flexible tiles are the only material capable of covering complex surfaces. These can be various curved shapes or protruding bricks. Flexible tiles can cope with unevenness of any complexity. Flexibility and plasticity allows the material to be mounted even on circular roofs.
Useful video about the characteristics, advantages and disadvantages of flexible tiles:
Post Views: 828
Preparation of adhesive glue.
The tile manufacturer supplies two liquid components for its installation, the mixing of which forms an adhesive glue intended for gluing tiles that are poorly fixed to the base.
The glue is prepared as follows.
Both components are mixed in a separate container, after which they are thoroughly mixed with a construction mixer for about 5-10 minutes.
The glue is then given a 10-15 minute rest period, after which the glue is ready and should be used within about 40 minutes. after cooking.
Types of shingles
Modern manufacturers offer various options for cutting sheets, which allows you to give the roof an original look. According to modification, the following types of flexible tiles are distinguished:
- The row type is used to form rows.
- Ridge elements are necessary for laying at joints.
- The cornice option is used for arranging roof areas that experience the greatest load during operation.
- The ridge-cornice modification is a universal type.
Red-brown, dark green, blue colors are the most popular. The buyer can choose another shade that is ideal for his structure.
Today, not only single-color options are produced, but also shingles with a transition of colors. Modern technologies make it possible to paint products in any shade. To achieve interesting effects, different colors of sprinkles, shapes of elements and patterns on them are used.
- Balusters - definition, installation, design and creation with your own hands (70 photos)
- Window shutters - main types and DIY options (65 photos)
- One-story houses are beautiful, functional designs. 65 photos of finished and standard drawings
Sequence of installation of Hauberk facade tiles.
To eliminate color imbalance, tiles from different packages should be mixed.
The tiles are installed in rows from the corners of the building (with a 5 mm indentation) from bottom to top with an overlap for a better appearance and greater surface tightness.
Before use, the tiles are freed from the protective film.
The tiles intended for the first (lowest) row have their petals pre-cut.
The tiles are fixed using a hammer and galvanized nails.
One tile 1000 mm long should have 16 nails: 8 for fastening its upper part and 8 for the lower part, and the lower nails fix not only the lower part of the tile being nailed, but also the upper part of the tile of the row below.
Application area
The main objectives of using TechnoNIKOL panels:
- Insulation of facades;
- Protection against condensation that forms inside the building;
- Soundproofing from noise from the street.
All these properties are achieved due to the characteristics of mineral wool - it absorbs sound well and prevents the spread of heat. Due to the thermal insulation effect, the inside of the building becomes warmer and the efficiency of heating devices increases. When installed correctly, moisture from the room escapes into the street through the walls of the building. This eliminates problems with condensation and mold inside the house.
The soundproofing effect is achieved due to the porosity of the material. Mineral wool reduces the intensity of street noise. It does not insulate windows and doors, so some street noise still remains.
The material is suitable for any houses - private and multi-apartment. Can be mounted on walls made of brick, concrete or porous materials. Due to their low weight and good moisture permeability, the panels become a universal solution for facade reconstruction.
Design of internal and external corners of the building.
To design the internal and external corners of the building, the manufacturer supplies special internal and external corners, which are installed with a 50 mm overlap from bottom to top and fixed with galvanized self-tapping screws.
For decorative purposes, the screw heads are then covered with basalt chips set on glue.
Color spectrum
Each product line has its own shade, and the use of special basalt chips of different colors makes it possible to create a unique pattern on the surface of the material. As for the application, panels of bright, rich colors are most often chosen for private houses.
Color range
Light shades are suitable for cladding administrative buildings. In cases where it is necessary to add originality to the structure and emphasize individual style, it is better to use panels that imitate stone.
Design of door, window openings and cornices.
To decorate door and window openings, special trims supplied by the tile manufacturer are used.
The general installation principle is as follows.
The bottom and side trims are installed on the already nailed tiles from the bottom up, overlapping and fixed with self-tapping screws.
The last thing to attach is the outlet using metal self-tapping screws.
The top trim is installed under the tile, not on top of it.
The very last (top) row of tiles should be pressed down with wooden slats with cuts previously made in them for the rafters.
Another possible mounting option is to use corners.
Types of decorative panels
Since Technonikol uses the same materials in the manufacture of its products, the panels are classified by color and scope of application:
- Burnt brick is used to emphasize one or another architectural element, as well as for the exterior decoration of door and window openings.
- Beige brick emphasizes the regular rhythm of life of the home owners.
- Marble brick is used to decorate flower beds, platforms for benches, gables of office premises and respectable leisure facilities.
- Antique brick - for finishing museums and private houses designed in the appropriate style.
- Terracotta brick – adds a touch of mystery and severity. Can be used for both full and partial finishing of buildings or fences, arch bases. Finishing the foundation of a small country house will look great.
- Sand brick for finishing openings if the building is surrounded by greenery.
- Dark tones harmonize perfectly with flower beds and giant trees.
- Clinker brick is suitable for cladding houses designed in the Gothic style, and also visually increases the volume of small buildings.
TechnoNIKOL facade tiles hauberk - Installation, video instructions.
The main advantages of TECHNONICOL HAUBERK facade tiles.
- — Tightness of the coating. Guarantees durability of the structure.
- — The color does not fade in the sun. Has the highest color fastness.
- — Resistance to mechanical stress. Including natural ones, such as hail.
- — Gives architectural expressiveness. Expressiveness is not only in color, but also in the design of the tile.
- — In 3 days you can renew the façade of your house. High laying speed.
- - No professional knowledge or skills required. Only the simplest tools.
Facade tiles HAUBERK. Color solutions for 2022.
| Red brick. |
| Marble brick. |
| Beige brick. |
| Antique brick. |
| Sand brick. |
| Terracotta brick. |
| Burnt brick. |
Accessories for HAUBERK facade tiles.
| External metal corner (polyester). Brown, Dark grey, Grey. |
| Internal metal corner (polyester). Brown, Dark grey, Grey. |
| Metal window casing. Brown, Dark grey, Grey. |
| TECHNONICOL nails, rough, galvanized SHINGLAS, 30x3.5 mm, 5 kg |
| External metal corner. Red, Marble, Beige, Antique, Sand, Terracotta, Burnt. |
| Internal metal corner. Red, Marble, Beige, Antique, Sand, Terracotta, Burnt. |
| Metal window casing. Red, Marble, Beige, Antique, Sand, Terracotta, Burnt. |
Technical characteristics of Hauberk tiles.
| Facade tiles. | |
| Height | 250±3.0 mm |
| Width | 1000±3.0 mm |
| Thickness | 3.0±0.2 mm |
| Top coating | natural basalt granules |
| Bottom cover | quartz sand |
| Heat resistance | 110°C |
| Package. | |
| Quantity per package | 20 pcs. = 2 m² |
| Package weight | 23.6 kg |
| Weight 1 m2 | 12.8 kg |
| Nail consumption | 200 g/m² |
Estimated cost of Hauberk facade tiles and components.
| Name | Price |
| Facade tiles Hauberk, per pack 2m2 | 892rub |
| External metal corner (polyester). 50*100*1250mm, per piece. | 140r |
| Internal metal corner (polyester). 50*100*1250mm, per piece. | 140r |
| TECHNONICOL nails, 30x3.5 mm, 5 kg, per pack | 843rub |
| External metal corner. 50*100*1250mm, per piece. | 470rub |
| Internal metal corner. 50*100*1250mm, per piece. | 470rub |
| Metal window casing. 50*100*1250mm, per piece. | 705r |
Specifications
TechnoNIKOL facade panels have a number of important characteristics for building a facade:
- Thermal conductivity is minimal compared to others, i.e. heat is effectively retained in the room;
- Moisture resistance is high, i.e. panels do not deteriorate from moisture if they are in constant contact with it;
- High permeability to moisture, i.e. allow moisture to escape from the room to the outside;
- Fire safety - mineral wool does not burn, does not smolder or melt. Able to withstand open fire for up to an hour;
- Elasticity – the panels have a small margin of flexibility, this allows them not to break during installation and operation;
- Chemical inertness – the panels do not react with aggressive chemicals and are not destroyed by exposure to various reagents;
- The content of harmful substances is no more than 2.5%. Given the non-flammability and chemical inertness, the chances of toxins entering the environment are minimal;
- Operating temperature range – from -60 to +400˚. The facade can withstand frost and direct sunlight without losing its properties.
There are materials that are superior to flexible panels in some or all of their characteristics, but they are more difficult to install and maintain and are expensive. Mineral wool is an option that combines price and quality, and is superior to most analogues in terms of non-flammability.
The permeability of walls to moisture should decrease from inside to outside. Those. On walls made of porous materials that allow moisture to pass through well, you need to attach slightly less porous insulation and even less porous decorative materials. In this case, excess moisture will be removed from the room, but moisture from the street will not be able to penetrate.
The soundproofing effect is rated as average - if you use additional noise absorption systems, the result will be much more powerful. If the task is not to insulate industrial workshops or recording studios, but only to reduce the noise level from the nearest highway or playground, then the effect of TechnoNIKOL panels is quite sufficient.
TechnoNIKOL Hauberk facade tiles: Photo gallery
Important factors when choosing roofing tiles
Before choosing tiles for your roof, it is important to consider:
- Material service life and warranty period.
The longer the better. - Installation features.
To install some types of tiles, you will need the help of specialists. And these are additional costs. - The weight of the tiles and the technical characteristics of the building.
It should be remembered that the roofing is an additional load on the floors and foundation. And some types of tiles are quite heavy and the load is significant. Therefore, ceramic tiles, for example, should not be used when arranging the roof of a relatively light wooden house. - Climate.
The shingles must be designed for use in your climate region. - Price.
When calculating the cost of roofing, you need to take into account not only the cost of the tiles, but also the installation devices, as well as the installation work itself.
