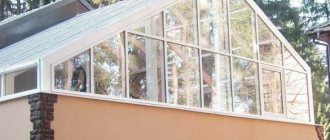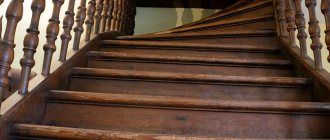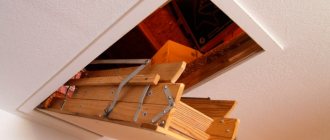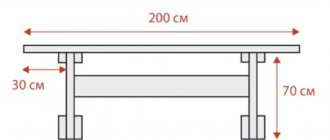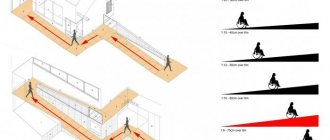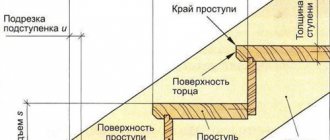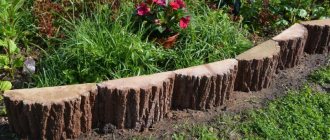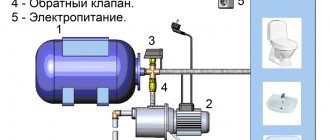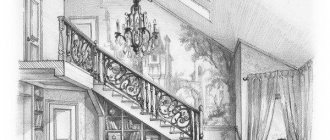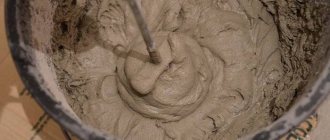A compact spiral staircase is becoming a common interior design solution for country houses. This elegant design will decorate any room and help preserve usable space in buildings with limited dimensions.
Anyone can make a standard spiral staircase to the second floor with their own hands. The main condition for the successful integration of this structure into the interfloor space is the correct calculation of all product parameters.
It is recommended to start calculating a spiral staircase to the second floor by making a sketch or drawing, which will then become a step-by-step plan for the production of this product.
There are three main types of spiral staircases that are used for country houses:
- With a central support pillar to which steps are attached in various ways.
- With fastening of steps on a string without a central support.
- Combined fastening of steps on bowstrings and a support post.
In buildings intended for individual housing, the first method is most often used. Further examples of calculating a spiral flight of stairs will be based on precisely this design.
A drawing of a spiral staircase with dimensions marked on it will allow you to avoid errors during installation.
They begin to calculate the flight of stairs by determining the radius and circumference .
The staircase plan from above looks like a regular circle with a diameter corresponding to the size of the opening in the interfloor ceiling. The radius of this opening is usually denoted by the letter R.
The radius of the support pipe is designated as R1 . This size includes the thickness of the pipe wall. To organize a screw structure, it is recommended to use a steel pipe with a diameter of at least 60 mm and a wall thickness of 5 mm.
Staircase drawing with dimensions.
As inter-stage separators, as well as to ensure fastening of the narrow end of the step, pipe sections with a larger diameter than the diameter of the support column and a height equal to the height of the steps are used.
The next step is to count the number of revolutions of the staircase. If the march makes two full revolutions ( n=2 ), this corresponds to 720 degrees, which is denoted by y .
When calculating the number of revolutions, it is necessary to take into account the optimal height for free passage of a person. It should be 185-190 cm, which will prevent you from hitting your head on the upper steps.
For example, if the height from the floor of the first floor to the floor of the second floor is 5 meters and the number of turns is n=2, the height between turns of the flight of stairs will be 2.5 meters. Which is quite enough.
If the height of the floor does not allow for a full revolution, the value in fractions of a whole revolution is used for further calculations in the formulas. For example: 2/3n, 3/4n.
To calculate the length of the outer circle, you must use the formula: L=2*3.14*R*n . If R=1 m, then L=2*3.14*1*2=12.56 m.
It is necessary to understand that a person will move along the stairs not along the outer edge, but approximately in the middle of the width of the step. In order to understand how to calculate the center line of the steps of a spiral staircase, you should remember that for spiral staircases you need to take the calculated distance 2*R/3 .
Thus, we obtain another value - the circumference of a person’s path of movement ( I ). It can be calculated using the formula: I=2*3.14*(2*R/3)*n , which in our case is: I=2*3, 14*(2*1/3)*2=8, 37 m.
Features of the spiral staircase project
A spiral staircase is usually installed in cases where it is necessary to save space or complement the interior. Perfect for a summer house or private home as a lifting structure to the second floor, attic or attic. Can be collected in the smallest areas. It is inferior in compactness only to a folding ladder.
The main advantage of the spiral staircase to the second floor is its size. Indeed, no other structure can be assembled in such a small area. In addition, such stairs look very impressive and will add zest to the interior.
The dimensions of the spiral staircase to the second floor can be different - it does not have to be compact at all. Look at the photo of spiral staircases on the house diagram to appreciate how variable this design is. With proper design and consideration of architectural features, you can choose the best option for any private house or apartment.
Before moving directly to the calculation of the spiral staircase to the second floor, it is necessary to mention not only the advantages, but also the disadvantages. The design of spiral staircases is not very practical. It is difficult to carry bulky items onto the 2nd floor, and you are unlikely to miss a person walking towards you, unless, of course, it is a monolithic concrete structure. Therefore, it is unlikely that the design of a spiral staircase made of metal or wood will be a good solution if many people live in the house. Otherwise, you need to make a sufficiently wide spiral staircase or a second alternative staircase. You should also remember the difficulties that pensioners or small children face when climbing a steep flight of stairs - for them a spiral staircase of minimum diameter will be difficult to climb and descend.
A spiral staircase can be either wooden or metal. Very often these materials are combined to combine the best qualities of each of them.
If you have weighed all the pros and cons and decided to make a spiral staircase with your own hands, you first need to calculate the steps of the staircase.
Where to start the project
Before starting to develop the project and make calculations for the screw structure, it is necessary to determine the size of the opening leading to the second floor.
Also, the initial data for calculations is the interfloor distance. All these parameters will affect the length of the treads and the total number of steps. Before starting design, it is very important to determine the angle of twist of the structure.
Spiral staircase project.
If you plan a staircase with a full circle - 360 degrees, then the exit from the staircase to the upper floor will be in the projection of the starting point of movement. If the staircase is placed in the middle of the room, the entry and exit points can be planned anywhere. But, when designing a spiral staircase near the walls, you should take into account the direction of rotation, and accurately calculate the starting and ending points, since it may happen that a design with a rotation angle of 360 degrees will not suit you.
The opening is marked parallel to the floor.
It is important to understand that the convenience and safety of moving along a spiral staircase is ensured by the correct design and optimal dimensions of the steps.
In this case, ergonomic indicators are taken as a basis, such as the length of a person’s step and the length of the foot. Thus, the optimal step length is considered to be within 59-65 cm. And the length of an adult’s foot is approximately 30 cm.
Designing a spiral staircase in a computer program.
How to calculate a spiral staircase: basic parameters
Typical drawing of a spiral staircase made of metal and wood
In order to correctly calculate the spiral staircase to the second floor, it is important to take into account the architectural features of the house. The key parameters are:
- diameter of the stairs;
- its height;
- shape and size of steps.
You also need to decide on the number of revolutions - the minimum number is one. You can often see requests for the calculation of a 180-degree spiral staircase, but such a design is not formally a spiral - it is a winder staircase, in which the steps can go with emphasis on the central column.
So, for a classic spiral staircase, the number of revolutions is calculated as follows:
- 1 revolution – 360 degrees;
- 1.5 turns – 540 degrees;
- 2 turns – 240 degrees.
It is not recommended to use a larger number of turns when calculating and drawing a spiral staircase, since the structure will be too long and will be inconvenient to use.
Diameter
One of the key parameters is the diameter of the spiral staircase. Needless to say, the larger it is, the larger the structure itself will be. If the dimensions of the spiral staircase allow it to be massive, you can create a design with an offset axis. Such stairs take up a lot of space, but allow you to place a large number of steps on one turn. They are as safe and comfortable as possible.
Spiral staircases to the second floor in a private house of this size look impressive and solid
To know how to correctly calculate a spiral staircase, you need to use the formula for the circumference of a circle: L = 1nR (the formula is used for structures with a full rotation - 360 degrees). It is also worth considering that the diameter is always less than the size of the opening for the spiral staircase in the ceiling by 2 thicknesses of the material used. In this case, r = 2R/3 (or L = 4nR/3). It is also necessary to find out the internal diameter of the product; it is determined by the dimensions of the support column.
The material from which the support pillar is made also affects the calculation of the spiral staircase:
if it is made of metal, the diameter should not be less than 6 cm;
if it is wooden, the diameter should not be less than 15 cm.
Stair length
When drawing up drawings and calculations of a spiral staircase, another important parameter is the height (or length). To determine it, you need to calculate the distance from the floor of the first floor to the floor of the second.
Important: In order not to make a mistake with the dimensions of the spiral staircase, be sure to include in its length the thickness of the second floor ceiling, i.e. you want floor to floor spacing, not floor to ceiling. Otherwise, you will not be able to correctly calculate the spiral staircase with your own hands, and the last top step will not be level with the floor of the second floor.
The diagram shows the difference in distances from floor to ceiling and floor to floor. For the correct size of a spiral staircase in a private house, take the second parameter
To correctly measure the dimensions for a drawing of a spiral staircase, use a plumb line with a weight, as in the photo. The thickness of the upper floor is added to the resulting value.
Accuracy of measurements is the key to the fact that the calculation of a spiral staircase with your own hands will be accurate and will fit perfectly into the opening
Shape of steps
In a comfortable spiral staircase, all steps have the same size and shape, so the most common option for steps is a truncated sector. If you look through the opening at the spiral staircase from above, then the steps in the spiral should fit into a circle or an oval (for a staircase with an offset axis).
Photo of a drawing of a spiral staircase with minimal dimensions - its projection forms a circle
It is highly not recommended to make the width of the steps of a spiral staircase variable. This will disrupt the rhythm of the step and increase the risk of injury to the structure.
To calculate a spiral staircase to the second floor along the wall, you will need to use the trapezoidal shape of the steps in the calculations.
To build a spiral staircase according to drawings and calculations with your own hands, as the correct technology suggests, keep in mind that in this design all steps are winders. This means that they are installed in a fan-shaped manner. This way, the treads closest to the post will overhang each other and turn another third or so of the tread into unused area.
Thus, approximately 500-600 mm of tread can be actively used per spiral staircase steps. Only one person can climb such a staircase; there won’t be enough room for two.
If you decide to make a drawing of a spiral staircase with your own hands, remember the main safety requirement regarding the steps - in the narrowest part their width should not be less than 10 cm.
Opening size
The dimensions of the opening of a spiral staircase are determined based on its diameter. Or vice versa - it depends on what came first - the estimated diameter of the structure or the opening in the second floor ceiling.
In a drawing of a spiral staircase, the dimensions between the floor and ceiling are assumed to be the same, but in practice the surfaces may not be perfectly parallel. Before cutting the opening, check the correct marking along the entire length of the circle (square or rectangle) using a hanger with a weight.
The calculation of a spiral staircase in a square opening is carried out similarly to the design of a structure for a round opening. The general recommendation is to make the dimensions of a spiral staircase made of metal or wood 20 cm in diameter smaller than the ceiling opening.
In the case when the drawing of a spiral staircase is built with your own hands for a square or rectangular opening, it is necessary to build a projection of the staircase onto it. The minimum distance from the projection of the flight of stairs to the edges of the opening should be 10 cm.
Drawing for calculating a spiral staircase with your own hands for openings of different shapes:
Manufacturing of elements
So, taking into account the calculations carried out, you need to make the components yourself.
Support
Any pipe from 5 cm in diameter will do as a support. It should be thick-walled metal and new if you want the staircase to last for several years.
Since the height is 3 meters (the height from the floor to the top edge of the floor on the second floor), then the length of the pipe must be at least 3.1-3.2 meters so that it can be reliably installed with your own hands into the floor below and at the same time its height is sufficient.
steps
Buy planed boards of beech, ash, oak - as wide as possible. According to the experience of the craftsmen, you can use laminated wood.
Photo:
Collect the bars into one panel, the fibers are directed in different directions. Glue the beams together and clamp them with clamps to dry.
When the beams are dry, attach the template to the resulting sheet. Trace two contours - one exactly according to the template, and the other external - leaving an allowance of 5 mm, which will then be processed to the desired size.
The topmost step is, in fact, a platform, so it needs to be made wide, with a larger radius.
If the steps must have holes for mounting on the support post itself, then they are selected using a cutter with your own hands in several boards at once, which are stacked and secured with clamps.
Posts and balusters
For the racks, glued laminated timber with a section size of 5x5 cm is suitable.
The outer posts should connect two steps at once, which will protect them from turning.
Photo:
The racks can be glued directly into the holes with your own hands, attached on top of the steps, or placed on the steps with saw cuts.
Railing
Wooden and thin iron railings look good.
Wooden ones can be made by gluing bars together.
But the catch lies precisely in the bending form: do you have a bending machine at home?
Therefore, it is better to order them separately according to the size of the stairs in a furniture store.
Dimensions of the spiral staircase to the second floor of the house
To understand how to calculate a spiral staircase, you need to understand what dimensions and parameters are important for design. When calculating the spiral staircase to the second floor, we will operate with the following parameters:
- H – the height of the stairs is the sum of the distance to the ceiling and the thickness of the ceiling;
- Н1 – distance between turns;
- h – step height;
- h1 – depth of step or tread;
- R – outer radius;
- R1 – radius of the main lift line;
- r – radius of the internal support.
The drawing shows how to make a spiral staircase of different types, you can see how the shape of the steps changes depending on the design and radius of the support pillar
Considering that the safety of the structure comes first and following the requirements of GOST, SNiP and other standards, it is necessary to take into account the restrictions on the parameters and dimensions of the steps. The optimal dimensions of a spiral staircase must meet the following requirements:
- the distance between the turns of H1 should be no less than the height of the person, otherwise you will hit your head on the step above you. The recommended value when building a spiral staircase is at least 2 m;
- it must be remembered that the movement is carried out mainly along the ascent line, which is spaced from the outer edge of the step by about a third of its radius. In this place, the depth of the tread should be the most convenient - from 20 to 30 cm;
- the width of the step near the central support should not be less than 10 cm;
- For safety reasons, the diameter of the spiral staircase must be either at least three meters, or the installation of railings is mandatory. The height of the handrail is 90 – 100 cm.
- To save space, risers are often not used, but the distance between steps should be within safe standards, that is, from 12 to 22 cm.
Remember that the standard dimensions of a spiral staircase are given for a reason. Relying on them when calculating the dimensions of the spiral staircase, you will create a convenient and safe design that all family members will enjoy using.
General information
Types of spiral staircases
Before you begin any calculations, you need to decide on the type of structure.
They come in several types and primarily differ in shape:
A polygonal shape can be used if the structure will be installed next to a wall. This solution will save even more space. If the staircase is placed in the center of the room, then it is better to use a round shape.
Also, spiral staircases are distinguished by types of construction:
- With the steps supported on the walls, which are located around the perimeter (the staircase is formed in the well).
- Supported by a stand.
- With steps supported on a fence or bent bowstrings.
When using a support stand, the device also differs in:
- Pinching of the tread in the rack.
- Supporting the tread on the stand.
It is very difficult to make a bent ladder string with your own hands, therefore, if you make the structure yourself, this option disappears. You can build a well if it does not contradict the general concept of the interior. However, the best option is to support the console on a stand.
Types of spiral staircases
Design Features
Spiral staircases are most often made without risers, as they make the structure inconvenient to use. The fact is that in the middle line the width of the winder stair step is narrower than the length of the foot, so the leg becomes incomplete. This creates a risk of slipping, which can lead to injury.
The absence of risers allows you to place your entire foot on the tread. Thus, movement along such stairs is more convenient and safe. .
How to calculate a spiral staircase - calculating the number of steps
Sometimes when calculating a staircase you have to take into account the most unimaginable input conditions
The design of a spiral staircase requires careful design. Only if the calculations are correct will the product be safe, convenient and attractive in appearance. For convenience, you can draw up a diagram with dimensions and use it to calculate the stairs for your home.
The first step in how to calculate a spiral staircase to the second floor is to calculate the dimensions. First, it is necessary to determine the area of the site on which the product will be located, since the minimum dimensions and calculation of the turning staircase as a whole depend on this. Next, measure the distance between the floor of the first and second floors, as well as the thickness of the ceiling, that is, the height of the stairs. Decide where you will have the entrance and where the exit is - the angle at which the flight of stairs twists will depend on this.
When all preliminary measurements have been made, it is necessary to determine the size of the steps of the spiral staircase and their number. Let's assume that we need to calculate a spiral staircase with a radius of 1 m, a height of 3 m and a twist angle of 360° (the entrance to the staircase is located strictly under the exit).
R = 1000 mm, H = 3000 mm, ω = 360°;
To do this, we find the march length (L) along the main ascent line. It will be equal to 2πR1, with R1 = 2/3 R, since this line retreats from the outer edge of the stairs by about a third of the radius.
The number of steps is determined depending on the overall height of the rise. We determine the height of the rise of the step and divide the length of the stairs by this indicator. When calculating the steps of a spiral staircase, it is important to take into account that their number must be odd. In the case of screw structures, if after the calculation an even number is obtained, they are carried out again, only the lifting height is slightly reduced. It is necessary to ensure that the number of steps is odd.
Substituting our values into the formula:
L = 2πR1 = 4/3πR = 4/3 * 3.14 * 1000 = 4190 mm (all calculations of the dimensions of a spiral staircase are carried out in the same units of measurement, in our case these are millimeters).
It turns out that the circumference (L) is 4.19 m. Now we divide the resulting number by the depth of the tread (h1), for example, 25 cm.
n = L / h1 = 4190 / 250 = 16.796
Rounding the answer, it turns out that we should have 17 steps. Considering that the last step coincides with the floor of the second floor, we reduce the total number of steps by one. That is, according to our calculation of the spiral staircase to the second floor, we need 16 steps for one turn.
Also remember that the last step will coincide with the floor of the second floor. Therefore, the actual number of steps when calculating a spiral staircase for making it yourself will turn out to be even.
Knowing the number of steps, you can calculate their depth at the outer and inner edges by dividing the length of the outer and inner circles by the resulting number, respectively. The size of the steps of a spiral staircase is calculated as follows.
We will take the depth of the tread at the central support as 10 cm (the minimum size of a spiral staircase step), and calculate the external depth using the formula:
h1ext = Lв / n , where
Lв = 2πR = 2 * 3.14 * 1000 = 6280 mm substituted into the initial formula
h1ext = 7536 / 17 = 0.369 m = 369 mm – tread depth at the outer edge (shown in the photo).
The height of the riser is determined by dividing the total height of the staircase (H) by the number of steps:
h = H / n = 3000 / 17 = 176 mm
You can slightly adjust the size of the steps, while observing the standard formula - 2h + h1 = 60..65 cm - the sum of the depth and double height of the steps of a spiral staircase should be approximately 60 - 65 cm. Let's try to increase the height of the riser to 19 cm and check according to standards:
2 * 190 + 250 = 630 mm – satisfactory
Since risers, as a rule, are not used in structures of this shape, you can slightly increase the distance between the steps and thereby make small adjustments to the calculation of the dimensions of the spiral staircase.
To better understand this issue, watch a video on how to calculate a spiral staircase to the second floor:
Calculation of the staircase landing and the height of the staircase passage
When calculating the spiral staircase to the second floor, special attention should be paid to the dimensions of the landing on the upper tier. In the case of a 360° turn of the march, the beginning is located directly below this platform (exit). When climbing each step, the distance to it decreases by the height of the step, that is, by 19 cm (in our case). Having overcome 4 steps, the loss of height will be about 76 cm. Taking into account the thickness of the ceiling (hp), there is still about 2 meters left in reserve. That is, the width of the landing may well be equal to the width of 4 steps of a spiral staircase, but no more. After all, if you increase it to five steps, the distance to the ceiling will be less than 2 meters. In this case, a tall person will cling to his head, which is unacceptable.
The upper step can coincide with the floor of the second floor or be an independent structural element
When you start to figure out how to calculate a spiral staircase to the second floor, you may think that the calculation is very complicated. But in fact, it is logical, and all the indicated dimensions of the spiral staircase to the second floor are dictated solely by practicality and convenience.
An example of calculating the size of a spiral staircase in a private house for different sites:
Н1 = H – 4h – hп = 300 – 76 – 20 = 204 cm – satisfactory
Н1 = H – 5h – hп = 300 – 95 – 20 = 185 cm – not suitable
Choosing a staircase design
If you are just thinking about which staircase to choose, and are looking towards a screw structure, familiarize yourself with its advantages and disadvantages.
Spiral staircase ATRIUM SOLO VERTICAL
Advantages:
- compactness and saving of usable space;
- few materials are used for the staircase, so the price is affordable;
- spiral staircases are very beautiful; they will become an unusual interior detail.
But such designs also have disadvantages:
- they are inconvenient to carry large objects;
- Children or older people may find it difficult to move around.
Spiral staircase diagram: design and drawing
You can develop a diagram of a spiral staircase with your own hands using special programs. But for this it is advisable to have at least minimal experience in software design. This method is more labor-intensive, and not everyone wants to understand the settings and model drawings of spiral staircases with their own hands.
Computer calculation of stairs, as a rule, is needed for large-scale construction and is not at all necessary when constructing a home-made structure. The video will explain how to make a 3D diagram of a spiral staircase to the second floor.
A much simpler and safer way is to use a ready-made drawing of spiral staircases to the second floor. There are a large number of them in the public domain, so there is a high probability that you will choose a design option that fits perfectly into the architecture of your home.
As an example, here are ready-made drawings of a spiral staircase made of metal and wood, according to which you can make it yourself.
Materials and tools used
You can build a reliable, beautiful staircase from cast iron or steel. Cast iron construction can decorate any room and give a majestic look. But its creation will require significantly more material and labor resources. Typically, less expensive steel is chosen for spiral staircases, and the components are made of aluminum.
Since you have to work with metal, you need to choose how this material will be processed:
- welding;
- forging;
- casting
The simplest of these is welding. Even if you don’t have the appropriate skills, you can easily find a specialist in this field or figure out for yourself how to weld several metal elements together.
Minimum size of a spiral staircase
Despite all the recommendations and advice on ergonomics, many people are concerned about the size of the smallest spiral staircase. This is understandable: often the area of the house simply does not allow for more space to be allocated for a lifting structure. The dimensions of the attic spiral staircase can also be minimal - for rarely used lifting mechanisms, a larger angle of inclination is allowed, such a design can be steeper.
All other things being equal, the dimensions of a metal spiral staircase will be smaller than the dimensions of a wooden structure. If you need to build a staircase into the smallest possible dimensions of the site, keep this in mind.
Be that as it may, let’s consider the dimensions of the spiral staircase and the opening with minimum values. For convenience, we will limit ourselves to the following parameters:
- height of the stairs;
- number of revolutions;
- diameter;
- number of steps;
- step height.
The height of the step will be in the range of 150-200 mm - this is the optimal size.
Photo of a minimum size spiral staircase with one turn (360 degrees)
Here are the dimensions for a spiral staircase with one turn (360 degrees) for different heights.
| Stair height, mm | Minimum diameter of stairs, mm | Number of steps |
| 2700 | 1350 | 14 |
| 2800 | 1350 | 13 |
| 2900 | 1350 | 14 |
| 3000 | 1350 | 14 |
| 3100 | 1300 | 15 |
| 3200 | 1300 | 15 |
The size of a spiral staircase in a private house by one and a half turns (540 degrees) for different heights is as follows.
| Stair height, mm | Minimum diameter of stairs, mm | Number of steps |
| 2700 | 1000 | 13 |
| 2800 | 1000 | 13 |
| 2900 | 1000 | 14 |
| 3000 | 1000 | 14 |
| 3100 | 1000 | 15 |
| 3200 | 1000 | 15 |
As can be seen from the calculations, a spiral staircase with a diameter of 1 meter must have at least one and a half turns. It makes no sense to make the minimum diameter of a spiral staircase even smaller - the average adult cannot safely walk along it.
Narrow spiral staircases to the second floor must have a diameter of at least 1 m.
Let us calculate the dependence of the number of steps and diameter on the length of a spiral staircase for a design of two turns (720 degrees).
| Stair height, mm | Minimum diameter of stairs, mm | Number of steps |
| 2700 | 1000 | 13 |
| 2800 | 1000 | 13 |
| 2900 | 1000 | 14 |
| 3000 | 1000 | 14 |
| 3100 | 1000 | 15 |
| 3200 | 1000 | 15 |
As you can see, the dimensions for drawing a spiral staircase of one and a half and two turns are the same, so you should choose based on personal preferences.
Thus, for a minimum opening, a spiral staircase should have the following dimensions:
- revolution - from 540 degrees (one and a half turns);
- length - from 2700 mm (it is impossible to make a spiral metal staircase smaller - an adult will hit himself when climbing);
- minimum diameter – 1 m;
- minimum number of steps – 13-15 (depending on height);
- step height – 150-200 mm.
Design Rules
For safe operation of the ladder, its parameters must be selected in a special way:
The optimal width should be at least 80 cm.
This will allow one person to walk freely. The average width of the step (tread) should vary between 25-30 cm. This value is based on the average width of a person's step. The height of the riser should correspond to an interval of 15-20 cm. This value is also based on the average width step. The most convenient angle of inclination, at which the structure does not become too bulky, is 30-40°.
Schemes for climbing stairs.
The features of spiral staircases should be taken into account. In such structures, the upper part is above the person.
So that he does not have to constantly bend down, it is not recommended to choose a riser height less than 17 cm. It is more convenient to use a staircase that contains an odd number of steps. Safety railings should be between 90 cm and 120 cm.
It is necessary to check the parameters of the staircase according to the following ratio: ab=12-14 cm, a+b=45-47 cm, where a is the width of the tread, b is the height of the riser.
What to do next when you have done the calculation and diagram?
So, a layout diagram has been drawn, measurements have been taken and calculations have been made. Next, all the values found in the calculations are transferred to the drawing, which is detailed and understandable.
The construction process begins after all approvals. In accordance with the drawing, plywood is cut for the formwork of steps and stringers (for example, if the staircase is on a stringer). Exactly and according to the specified dimensions. You can make separate patterns. The formwork boxes are assembled using self-tapping screws and metal corners. The plywood is coated with a coating or wrapped in film. All cracks are sealed so that the concrete solution does not leak out when pouring. Iron reinforcement is laid in at least two directions and carefully secured without touching the formwork boxes. Filled with concrete, strength not lower than M200 B15. After a month of drying, the formwork is removed. The concrete is polished. A contract and guarantee for 18 years are signed.
What materials can be used
In brick mansions, you can make a massive spiral staircase from monolithic reinforced concrete. For convenient operation, it is best to make a structure with one turn and a step width of at least 1.2 m. 2 people can climb and descend along it at the same time. For a heavy staircase structure with a load-bearing column, a foundation is required.
Spiral staircases with a metal frame are suitable for houses made of stone, concrete, logs and wooden frame-panel houses. The steps can be made of wood, and the railings can be made of forged metal. Reliability will be combined with lightness and sophistication.
Installation of wooden stairs is carried out from ready-made elements; they can be assembled like a designer, without the help of craftsmen. At the same time, you do not need to have welding skills or complex tools. Due to the light weight of the material, no additional foundation is required. The basic requirements for a wooden staircase are treatment with antiseptics and application of a protective paint coating.
