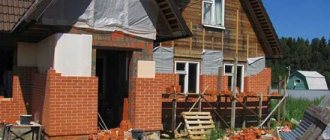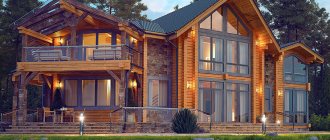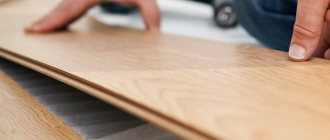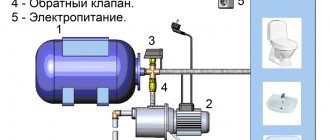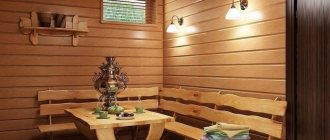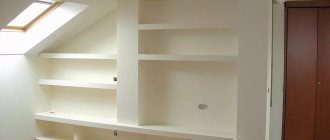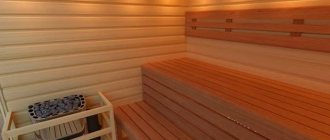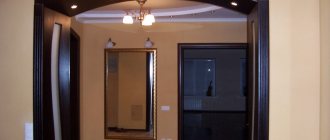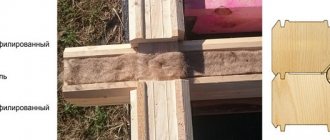08/23/2017 18200 Pechnik (Moscow) Brick is one of the most durable, reliable and durable materials. It is this coating that is most often used in furnace construction, and despite all the installation difficulties, professionals prefer to choose this particular coating.
However, before covering the fireplace insert, it is necessary to calculate and purchase the necessary fittings and coverings. Without knowing how to line a fireplace insert with bricks, it is important to familiarize yourself with the advantages and disadvantages of this method.
Such a frame warms up for quite a long time, but at the same time it is also capable of retaining and distributing the accumulated heat for a long time. The surfaces practically do not heat up, always remain warm, and the coating itself is easy to maintain and, if the order is observed and each building component is correctly selected, it will not subsequently crack, crumble or deform.
In this article you can view photos of ready-made options for assembling frames for combustion chambers, get acquainted with various technologies, procedures and the stage of preparatory work, which plays a key role in the construction and construction of such a fireplace.
Is it possible to line a fireplace insert with bricks?
If the set of a modern fireplace: firebox + lining + casing seems a little expensive to you, but you want to have a high-quality and safe heating device, then you can reduce the cost of the fireplace by covering the branded firebox with bricks.
All the advantages of a modern fireplace are preserved. Only weight gain is lost. Brick lining will add an additional 1-2 tons. But the price will drop significantly. There is nothing complicated about lining the firebox with bricks, so there is no point in drawing the order. I will note only some important features. The firebox must stand freely in the lining. Thermal gaps of 2-5 mm should be left between the firebox façade and the masonry. Neither the ceiling masonry nor the chimney should be supported on the firebox. The firebox should not be laid tightly. Openings should be left at the bottom for cold air to enter, on the sides and back of the firebox, voids should be left for its circulation, and windows should be left at the top for hot air to escape. The firebox is installed on a brick base raised above the floor. A firewood box is installed underneath, carrying a decorative load, in which channels for supplying cold air are arranged in the inner walls. The firebox itself is raised above the base due to its legs, which allows air to circulate under the firebox. A stainless steel pipe is mounted on the firebox, designed to connect the firebox with a brick mounted pipe. Windows for the exit of heated air are made in the very top part of the air chamber of the lining. This is done so that the heated air, which, as the lightest air, occupies the very top layers of the air chamber, goes out into the room and does not stagnate in a blind hood. Do not forget that air circulation in the system is needed not only for heating the room, but also for cooling the firebox. In tightly walled linings, the fireboxes overheat and wear out faster. The brickwork converges to the pipe in steps with an overlap of 4 cm per row. For 3 rows it moves away from its original position onto the floor & bricks. When the masonry comes close to the steel pipe, the void between the steel and brick pipe is sealed with basalt cardboard packing, which compensates for the thermal expansion of the steel. As you can see, the cost of the fireplace has decreased significantly due to the abandonment of the lining and casing, almost all the advantages have been preserved.
Over time, such fireplaces can be faced in the same way as ordinary traditional ones: with wild stone, marble, wood, tiles, etc. For all technical questions, call 8-960-048-09-14 Andrey Alexandrovich
Hand molded face brick
- manufacturer: Caprice
- weight: 2.25 kg
- manufacturer: Donskie Zori
- weight: 1.2 kg
- manufacturer: Robin
- weight: 3.20 kg
- manufacturer: Donskie Zori
- weight: 2.4 kg
- manufacturer: NELISSEN
- weight: 1.6 kg
- manufacturer: Robin
- weight: 3.20 kg
- manufacturer: Caprice
- weight: 1.90 kg
- manufacturer: NELISSEN
- weight: 0.85 kg
- manufacturer: Donskie Zori
- weight: 1.2 kg
- manufacturer: Caprice
- weight: 2.15 kg
- manufacturer: Donskie Zori
- weight: 2.4 kg
- manufacturer: Robin
- weight: 3.20 kg
- manufacturer: Kirovo-Chepetsk
- manufacturer: Donskie Zori
- weight: 2.4 kg
- manufacturer: Heylen
- weight: 2.15 kg
- manufacturer: Kirovo-Chepetsk
- manufacturer: Donskie Zori
- weight: 1.2 kg
- manufacturer: Robin
- weight: 3.20 kg
- manufacturer: Caprice
- weight: 2 kg
- manufacturer: Kirovo-Chepetsk
- manufacturer: Caprice
- weight: 2.20 kg
- manufacturer: NELISSEN
- weight: 2.71 kg
- manufacturer: Robin
- weight: 3.20 kg
- manufacturer: Donskie Zori
- weight: 2.4 kg
You can buy hand-molded facing bricks on the most favorable terms.
As part of the production of this building material, so-called manual molding is used, in which each stone is formed by hand. Buildings built using it have a unique appearance that immediately attracts attention and is memorable.
Its main features:
- long service life;
- noble appearance;
- practicality, reliability and safety.
Types of products
Solid facing brick is an affordable building material that is used in interior decoration, in the construction of fireplaces and stoves, as well as in creating original design solutions. At the same time, it can be very successfully used as part of the exterior decoration of a building - this material has a unique noble appearance and can become an ideal complement to architectural solutions.
Hollow facing brick has excellent performance characteristics, which makes it a universal building material.
Its main feature is the balance of all important performance characteristics:
- relatively light weight;
- frost resistance;
- exceptional decorative properties;
- strength.
Ceramic facing bricks also have excellent performance characteristics:
- water absorption 6-8%;
- frost resistance - about 35 cycles;
- good thermal conductivity of masonry;
- masonry vapor permeability coefficient - at the level of 0.15 mg/mh;
- environmentally friendly material.
Typically, this building material is used as part of the cladding of facades, fences, pillars and other architectural elements.
Facing sand-lime brick is used for external cladding of buildings. Its surface can be either smooth or with a texture that imitates the surface of natural stone. The main advantages of this building material are its appearance and long service life. It comes as single, one-and-a-half or double.
Manufacturers
We offer products from the following manufacturers:
- Heylen (Belgium) - from 0.67 euros;
- Wienerberger (Belgium) - from 27.75 rubles;
- Wienerberger (Estonia) - from 31.45 rubles.
How to veneer a fireplace insert correctly?
Cladding a cast-iron portal with solid brick is the easiest way to get a brick fireplace. To do this, you will need approximately 500 pieces of standard bricks and a sufficient amount of cement-sand mortar. Laying can be done in one row with seams of 1 cm.
Wooden formwork is often used to cover the firebox supports. In this case, ordinary cement joints are alternated with 10x10 mm rods, on which a reinforcing mesh is placed. Then the formwork is filled with a concrete mixture with sand and gravel (fraction up to 10 mm) and left for 2 weeks.
For fire safety purposes, the recommended air gap must be left between the grille and the ceiling. Experts recommend leaving a technological hole in the lower part of the cladding to facilitate the maintenance and repair of the fireplace insert in the future. This hole must be insulated and covered with non-flammable material.
Preparatory stage
Before laying brick over the fireplace insert, you need to go through a mandatory preparatory stage, which is as follows:
| Preparatory work stage | Detailed description |
| Choosing a location | A fireplace insert lined with bricks must have the correct and most convenient location. To do this, choose the most spacious room, with good ventilation and air circulation. Pay attention to where the chimney is installed, if it is already in the house, based on this, determine a convenient place for installation. If the fireplace has an oven or hob, it is recommended to place it in the dining room or kitchen. |
| Drawing up a project diagram | Covering a fireplace with brick requires a correctly drawn up and selected diagram, which will display the step-by-step process of work, according to which the heating unit will be assembled. This procedure can be taken from the Internet, but it is better to seek help from a professional. |
| Calculation and purchase of building materials | The price of materials and different brands of bricks can be very different. However, it is worth noting in advance that the construction of such a structure is not the most inexpensive and budget-friendly. According to the prepared diagram, calculate all materials, fasteners and accessories, purchase them with a small margin, since some bricks may have defects and damage that are not noticeable at first glance. To make the frame you will definitely need a stove brick. You should not save money by buying cheaper silicate, as it does not tolerate high temperatures and their sudden changes. |
| Choosing the right solution | You can either buy a mixture for masonry work or make it yourself. This composition should be based on sand, cement and clay, which, if desired, can be combined or replaced with plasticizers. |
Important: to complete the assembly you also need to buy reinforcing mesh and thermal insulation. If in the future you plan to cladding a brick surface, think in advance about what kind of finish you will use and also purchase it.
Tip: when preparing a mortar for masonry, it is recommended to first soak the clay in water for several days and only then use it to prepare the mortar.
You can learn more about the preparatory stage of work by also watching the video in this article.
Covering the fireplace insert with bricks
Laying the bottom of the fireplace
Lining the fireplace insert with bricks begins with the construction of the lower part. It is identical in many fireplace models and is an “M”-shaped design, all angles of which are 90°. (see also Brick fireplace projects - row layout and installation features)
In this case, the masonry stages should be as follows:
Lower “M”-shaped part of the structure
- Lay out the first row . It should be given special attention, since it serves as the base of the entire structure, and its uneven installation can lead to serious problems in the upper part.
- We lay each subsequent row with a lag of half a brick from the previous one, so that we get “T”-shaped joints.
- Depending on the chosen project and your desires, the height of the lower part can be from three to six rows . It is not recommended to do higher.
- In the last two rows of the firewood wall, we make small gaps between the bricks . Don't skimp on these holes. Assume that air should circulate normally and not leak. It is from here that cold air will flow into the inside of our fireplace. Be careful not to accidentally cover these distances with the solution.
Material
In fact, it doesn’t matter at all what material you choose for cladding. This can be as ordinary brick, plasterboard, or even installation with aerated concrete blocks or porcelain stoneware.
By the way, lining is necessary not only to create a beautiful appearance, but also to ensure that the processes in the furnace are more efficient. The fact is that in the presence of the same drywall, much less heat will be uselessly dissipated in space. At the same time, its cost is quite low.
Plasterboard cladding
It is not necessary to buy fireproof boards; you can also use moisture-resistant material. Cutting drywall parts is done using a simple paint knife. A cut is made along the marked line under any straight plank, after which the canvas is bent. The cardboard on the other side is trimmed.
When making a functional fireplace, the firebox and smoke exhaust box must be installed with thermal insulation and a foil reflector inside the device.
Do-it-yourself lining of a fireplace insert with plasterboard can cause difficulties in hard-to-reach places. And so the assembly technology is no different from any other gypsum board construction:
The smoke exhaust box can also be made of plasterboard. Thermal insulation and foil reflector should be installed inside the device. The chimney box has holes for ventilation grilles.
Open firebox: advantages and disadvantages
Fireplace insert
open type is an open combustion chamber with direct access to the flame. Classic versions of fireplaces provide this access only from the front side. Some modern models are designed in such a way that the approach to the flame is open on each side - hanging and island fireplaces.
The design with an open firebox has significant disadvantages:
- low efficiency;
- the volume of the firebox affects heat transfer (the more, the better);
- complex installation process;
- additional installation of fire protection is required.
These disadvantages of an open firebox can be easily solved, so you shouldn’t give it up. If the aesthetic appearance of the device is important to you, and you are not going to use the fireplace often, then an open firebox is an excellent option for admiring the flames with your family.
If, on the contrary, you want the fireplace to perform not only a decorative function, but also bring benefits, then consider the options of closed fireplaces. Their choice is much larger and more varied than open fireplaces.
Choosing a location for the fireplace
A unit with a chimney depends on the possibility of installing it in a certain place. In this case, its pipe should not be connected to a common chimney, but should have a channel specially constructed for it. Also, the chimney pipe cannot be connected to the stove duct if the house has a stove. After meeting these requirements, a location is selected taking into account the organization of space:
- against the wall (classic version),
- in the corner (the most rational solution for small rooms).
It should be noted that, according to the standards, a fireplace cannot be installed in a room with an area of less than 20 m2. After choosing a location, a foundation and pedestal are arranged. If this is the first floor of a private house, the foundation for the fireplace is provided in advance, even at the stage of designing the house and installing the foundation. If the house is residential, you will have to dismantle the floor and make a platform of such a size that it is 5 cm larger than the base of the fireplace along the entire perimeter.
At this stage, the following standards are taken into account:
- a distance to the wall of 50 mm is maintained;
- in a wooden house this distance should be 100 mm;
- also in a wooden house it is necessary to organize a working wall with a thickness of 10 cm, independent of the wooden one (for example, made of brick, foam concrete);
- Before the firebox, a non-flammable covering should be provided on the floor, for example, tiles, with an area of 1 m2;
- The base for the fireplace is a reinforced concrete screed 10-15 cm thick (8 mm rods or metal mesh).
The rules for installing a fireplace with a cast iron firebox require a pedestal. It is made of brick or bought ready-made, for example, made of stone. Non-flammable insulation (sheet of metal) is laid on the pedestal.
Chimney features
At the next stage, the installation of the chimney begins. Be sure to maintain the required distances between the chimney and combustible materials . This is especially important in a wooden house with wooden floors. In it, the distance from the beam to the brick pipe is maintained at 13 cm, provided that basalt wool is laid between them. For ceramic pipes this distance increases to 25 cm.
A modern chimney for a fireplace is a double-circuit pipe made of acid-resistant stainless steel. It is lightweight and has fewer installation requirements. The highest quality double-circuit chimneys are produced by the Austrian company Schiedel. They consist of an internal ceramic pipe located in an outer block of expanded clay concrete.
