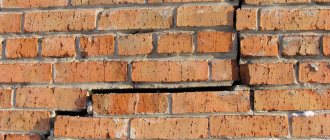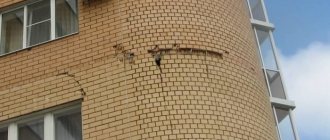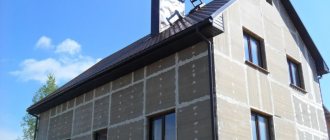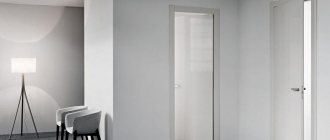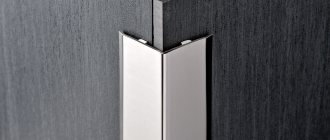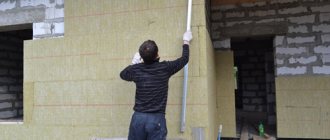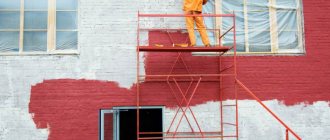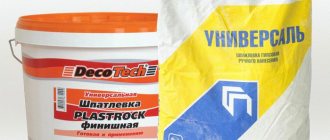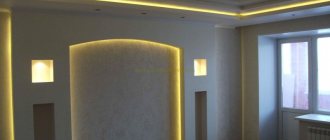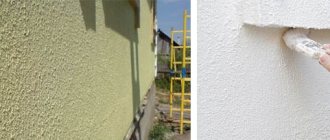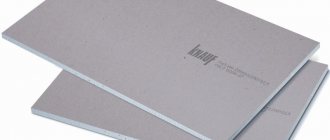In the article we will consider what materials should be used to construct the external multi-layer and single-layer walls of a house. Exterior walls are one of the most important structural elements of a house. There are different types of exterior wall structures - single-layer, two-layer and three-layer.
Almost 20-30% of the heat escapes through the external walls, so special attention should be paid to the thermal insulation of the walls. The heat transfer coefficient of external structures (the lower it is, the warmer the wall) determines whether there will be heat in the house. A high heat transfer parameter can be achieved by constructing both single-layer and two-layer external walls , as well as three-layer ones - just choose high-quality insulation for building a house. The quality of insulation is determined by its density.
How to choose a multi-layer exterior wall for your home?
When selecting materials for walls - depending on whether it will consist of one or several structural layers - you should be guided by various parameters. If you plan to make single-layer external walls, the thermal insulation material from which they should be made plays one of the key roles in creating comfort in your home. Heat retention in multi-layer walls is determined by the thickness and density of the insulation - therefore, when choosing a material for walls, you should focus on durability, energy efficiency and environmental friendliness of the material.
Single-layer walls - how to achieve warmth in the house?
The construction of a single-ply wall is relatively simple - it consists of one layer of stone or brick wall and a finishing layer (plaster, siding, paint or tile). The supporting layer performs both an insulating and protective function. Single-layer walls are quickly erected structures, as they do not require the cost of wall insulation. But the implementation of single-layer walls requires knowledge and skills in construction work, which is equally important, you should follow all the rules for masonry and not skimp on mortar. Inaccuracies in the construction of walls can lead to the appearance of cold bridges (critical places in the wall through which heat escapes), therefore, when laying single-layer walls, all work must be carried out efficiently and reliably.
Single Layer Exterior Wall
In order for single-layer walls to have a good heat transfer coefficient, close to that of energy-efficient houses, this requires materials with very good thermal insulation. Aerated concrete and expanded clay concrete blocks are also available on the market, thanks to which it is possible to build very warm single-layer walls - the heat transfer coefficient is 0.19 m²∙K/W, with a wall thickness of 48 cm.
Dismantling
Load-bearing walls serve as capital walls, and therefore independent dismantling of such a wall, without making changes to the project and coordinating it with regulatory organizations, is not possible.
Certified specialists to perform such operations and are responsible for the safety of the work and the facility are involved in carrying out such important work. Otherwise, unprofessional dismantling may lead to the collapse of the house and human casualties.
On your own, you can dismantle non-load-bearing partitions in the order that was used during assembly. As a rule, when building a partition, a gap is left in front of the ceiling, filled with plaster and tow.
When dismantling the partitions, it is cleared, the trim and baseboards are removed, and then the wall up to 12 cm thick is demolished :
concrete ones are removed using diamond cutting;- plasterboard - remove the sheathing and then the frame;
- partitions - the sheathing is removed and then the frame is broken;
- glass blocks are first removed from the external components, and then the frame is destroyed;
- stone partitions are dismantled using the impact method using a classic sledgehammer, hammer, chisel and hammer drill;
- wooden ones are removed by sawing, starting with dismantling from the struts and beams.
Double layer wall
A two-layer wall consists of a load-bearing part 25-30 cm thick (most often these are ceramic blocks, sand-lime bricks, cellular concrete) and a layer of thermal insulation 12-20 cm thick. Thus, the total thickness of double-layer walls can be 50 cm. The most popular method of insulating walls , erected in two layers, is a method called light wet. The insulation is attached to the walls using an adhesive solution and special pins. Then they are covered with cement-lime mortar, reinforced with mesh, and covered with plaster.
A good material for a single-layer wall is expanded clay concrete blocks insulated with expanded polystyrene . This type is usually about 40 cm wide and allows for a heat transfer coefficient of less than 0.2 m²∙K/W. In second place are ceramic blocks with mineral wool insulation. Walls made of 440 mm thick ceramic blocks reach up to 0.18 m²∙K/W.
Double layer exterior wall design
Another method of insulating double-layer walls is the so-called dry installation method. It consists of installing a frame (wooden, steel or PVC) to the walls of the house and placing thermal insulation between its elements - most often mineral or stone wool . The elements of the curtain wall, which make up the finishing layer (usually siding or tiling), are attached to the sheathing structure. Insulation is placed between structural elements. Usually two layers of insulation are laid - each has a thickness of 5-6 cm.
Double layer exterior wall design
Beautiful examples
Wooden panels that are familiar to everyone allow you to get unusual design solutions. It is enough to combine materials of different colors, changing their direction within the same facade.
The most popular options for wood or wood cladding are eurolining and block house (imitation logs). Country houses and dachas decorated in this way look cozy and noble, and a lot of building materials (log house, brick, blocks or prefabricated frame) can be hidden under the cladding.
For buildings in country and Provence style, you can use painted boards or its siding imitation as a finishing material.
Houses decorated with artificial stone or panels and siding with an imitation stone surface look no less beautiful and even outwardly durable. A classic is brick cladding. To create it, you can use not only brick, but also clinker tiles or siding with imitation masonry.
Colored siding panels look original and allow you to create a unique exterior. Designers recommend combining 2-3 types of panels that are similar in tone, or using contrasting solutions. The direction of the profile can also be different.
Vertical siding can visually “stretch out the room,” and the use of panels laid at an angle will add volume and expressiveness. It is not recommended to use horizontal single-color panels for cladding long, simple buildings. It looks monotonous and unattractive.
Using the same decorative plaster with different application methods makes it possible to obtain completely different facades in appearance. Surfaces plastered in light shades are common; this is an excellent solution for exteriors in a classic style, for example, traditional English or modern.
Colored plasters look no less interesting.
It should be noted that the greatest organicity can usually be achieved by combining different textures. Wood and stone, brick and stone, stone and plaster “coexist” harmoniously within the same façade.
To learn how to choose a design for home decoration, watch the following video.
Three-layer walls
Three-layer walls, as has already become clear, consist of three layers. The first of them, the load-bearing part, determines, first of all, the load-bearing capacity. The second layer - insulation - is responsible for thermal insulation, and the third is the finishing layer, responsible for the resistance of external walls to external factors. Thanks to this design, a three-layer wall is the most effective - the thermal insulation parameters are comparable to the parameters of two-layer walls, so there are no big problems with obtaining a wall coefficient of 0.2 . m²∙K/W. In addition, the three-layer construction is the best protection for the house from moisture and noise.
Three-layer external wall
The load-bearing part is usually made of ceramic bricks or sand-lime bricks, as well as aerated concrete blocks. The structure can reach up to 30 cm. Polystyrene boards or mineral wool 12-20 cm thick can be used as insulation. Leave a ventilation gap of 2-4 centimeters between the mineral (stone) wool insulation and the facade layer - this allows moisture to evaporate. Moisture can penetrate, which destroys the structure from the inside. Moisture in the external structure forms condensation, so care should be taken to install a vapor barrier . The facade layer is usually faced with clinker bricks 6.5-12 cm thick. The total thickness of three-layer walls starts from 38 cm. For the construction of external multi-layer walls, you can use any available materials on the market, the main thing is to choose high-quality insulation and choose a finish to your liking.
How much does the work cost - average prices in the Russian Federation
The cost of wall construction depends on the type of wall material, number of storeys in the building, volume of masonry, consumption of auxiliary materials, and transport links to the construction site.
| Name of type of construction work | Units | Cost per 1 unit, rub. |
| Shell walls first floor | 1 stone | 30 |
| Shell walls above the first floor | 1 stone | 35 |
| Brick | 10 pieces | 10 |
| Brick | 1 m3 | 3800 |
| Facing brick | 1 m2 | 1500 |
| Foam, gypsum, aerated concrete blocks | 1 block | 50 |
| Installation: OSB | 1 m2 | 400 |
| SIP 400 | 1 m2 | 500 |
| Partitions of complex shape made of bricks | 1 m2 | 1800 |
| Glass block partitions | 1 m2 | 1200 |
| Partitions made from blocks of various modifications | 1 m2 | 900 |
| Dismantling: | ||
| brick, shell | m3 | 1600 |
| concrete blocks | m3 | 2600 |
Siding
In some regions, planks and other lumber are not the most affordable materials. In this case, it is cheaper to cover the house with siding. This is the option when you can finish it once and forget about it for a long time.
If you are thinking about how to decorate the outside of a timber house, perhaps your option is siding
Since the sheathing is nailed onto the sheathing, the façade is ventilated. If you need to inexpensively decorate wooden walls (from timber, logs, panels), siding is one of the options. It can also be used for buildings made of any other material: foam block, aerated concrete, slag-filled concrete, etc. This cladding is universal.
Vinyl
Siding is made from polyvinyl chloride (PVC) and is therefore also called vinyl. It consists of strips of material 205 and 255 mm wide, 1.1 mm and 1.2 mm thick. The longitudinal edges have a lock on one side and perforation for fasteners on the other (self-tapping screws are more often used).
The siding is also attached to the sheathing. It is recommended to use a special metal one, but impregnated wooden blocks are quite suitable. Only standard starting and side stripes will be required. The only caveat: the screws need to be “undertightened” a little, leaving some play in order to compensate for temperature changes in the materials. With this installation, the siding will not crack due to stress.
The advantages of this material for exterior cladding of a house: low prices, easy installation.
The disadvantage of vinyl siding: it quickly fades in the sun, so it is advisable to use dim colors. It has a fairly wide operating temperature range: from +50°C to -35°C, but even in slight frosts it becomes brittle and easily damaged.
One more point: houses covered with siding and having a broken configuration look good. If the building is rectangular, without architectural frills, it does not have the most attractive appearance (as evidenced by the photo below).
If the building is simply long, without reliefs or protrusions, covering the walls with sading will not embellish it very much
Metal
Metal siding consists of strips of thin aluminum or galvanized steel, onto which a protective and decorative coating is applied. It has the same fastening system as vinyl.
Sheathing a house with metal siding is simple: you can do it yourself even without much construction experience
The coating can be made of polymers. It is distinguished by its reliability, resistance to burnout and other climatic factors. Its disadvantage is the limited choice of colors. The second coating option is powder coating. The color range is much wider, the paint lasts for years without signs of peeling.
If you are looking for something to clad the outside of your home for a durable and vibrant finish, one of the metal siding options may be right for you. It can be bent, it is very difficult to break, installation is not very difficult: you need good metal scissors, self-tapping screws, a screwdriver or a screwdriver. All installation features are the same as for vinyl, with the only difference being that metal can be installed at sub-zero temperatures.
It is not easy to harmoniously decorate a building covered with metal siding
From the point of view of durability, this is a good option, but from the point of view of aesthetics, it is difficult to work with: it looks too “manufactured”. The building no longer resembles a residential building, but rather a warehouse or some kind of workshop.
Tsokolny
This is one of the varieties of vinyl siding, but it has a completely different configuration, appearance and greater panel thickness. It was developed specifically for decorating and protecting the plinths of buildings, but I liked it so much that it began to be used for cladding facades. External design - brickwork of different types and colors, with or without drawings, wild stone. Sometimes the imitation is so successful that you can understand that it is not brick cladding, but vinyl, only by touching the wall.
In this house, the walls and gables are covered with basement siding; different collections are simply used
It is mounted, like other types, on the sheathing, there are perforations and locks. The difference is that the basement siding panel does not look like a long rectangle, but a certain section of the wall with curly edges. These curly edges are used to join. Accordingly, the sheathing must be adjusted to the size of the fragment. When installing, first the edge of the panel is inserted into the already installed lock, a match is achieved, and then secured. The main thing is that during installation, do not overtighten the screws, leaving the siding room to move with temperature changes.
You can read about installation of basement siding here (one of the points).
The sheathing can be made of treated wooden blocks (with protective impregnation) or from plasterboard profiles (galvanized). How to install basement siding on a basement, watch the video. It is mounted on the wall in the same way. The difference is in area.
Features of finishing a house made of aerated concrete are described here.
Photo
In the photo of a house where the outer walls are built from different types of slabs:
SIP panels
Thermostructural panels
Reinforced concrete panels
Features of using natural stone for decoration: pictures of village houses
Stone of natural origin is considered the most expensive cladding option, because its production requires a large amount of material and labor. But even despite the cost, it is this material that can be seen more often than others on the facades of houses, because the stone is distinguished by its versatility and durability.
A house decorated with stone on the outside is not afraid of even large temperature amplitudes, does not change color under the influence of sunlight and is not exposed to humidity. If you follow all the rules for installing wall cladding, it will be impossible to damage the cladding, which is a guarantee of durable use. The following types of rocks are used to make stone slabs:
Finishing the facade of a house with natural stone is the most expensive option
- Sandstone. A high-strength stone that consists of individual parts of sedimentary rocks. After processing, the stone takes the form of polygonal or rectangular slabs. To give an aesthetic appearance, each stone is polished.
- Limestone. It is considered a more common finishing stone due to its ease of extraction. Limestone finishes are distinguished by pleasant light tones, less often they are gray in color.
- Slate. In nature, it is formed by displacement of rock thickness and, in addition to wall decoration, is used as a roofing material. The disadvantage of slate is its ability to delaminate along the fibers as a result of damage.
- Granite. A noble stone with the greatest strength and hardness. Thanks to increased wear resistance, it maintains a smooth surface for a long time and does not allow moisture to pass through. The main disadvantages are heavy weight and high cost.
- Labradorite. An unusual and beautiful stone, characterized by the presence of iridescence on the cut surface. The facade of a house made of labradorite looks unusual, but at high temperatures the stone can crack.
- Porphyrite. It is quite often used when finishing the base. The stone is red in color and polishes well. The parameters of the rock mainly depend on the place of extraction, but in any case, the slabs are resistant to mechanical stress and are non-hygroscopic.
- Marble. The basis of the rock is calcite. Inexperienced builders often call limestone or dolomite marble, but unlike them, marble has a light shade and a large number of inclusions of red, black or green. The material is characterized by a large number of advantages, but is prone to yellowing of the surface, which spoils the appearance of the facade.
Natural stone is not afraid of temperature changes, humidity and sunlight
Helpful information! Having decided to use natural stone for finishing the facade, you need to take into account that you will need to pay a lot not only for the material itself, but also for its installation. However, a house beautifully decorated with natural stone will always emphasize the good taste of the owner.
How to cover the outside of a house: the advantages of finishing the facade with artificial stone
Artificial stone intended for finishing is produced by combining cement and gypsum with various additives. The price of artificial material is much cheaper than natural material, but thanks to modern technologies it is not inferior in quality. Another advantage is the fact that artificial stone can perfectly imitate the natural structure and shade.
Another important advantage over natural stone is its lower weight, which will help simplify the installation process and reduce the load on the base of the building. In addition to standard-sized parts, corner tiles are available for sale, with which you can neatly finish the outside of windows in a wooden house. The installation technology is similar to the process of wall cladding with ceramic tiles.
Artificial finishing stone is much cheaper than natural stone, but is almost as good as it in terms of characteristics.
Individual tiles of artificial stone have different shapes; they are made both in the form of tiles with the correct shape, and in the form of fragments of natural stone with chips and unevenness on the surface. If you follow the recommendations and lay the tiles in accordance with the technology, it will be impossible to distinguish the masonry from natural ones. A significant disadvantage is the need to periodically repaint parts with façade varnish.
Pros and cons of use
Despite numerous criticisms of panel construction, which mainly relates to the Soviet period, modern enterprises were able to reconstruct their production lines and launch production of products that meet today's requirements for strength, service life and energy efficiency.
The advantages of modern large-panel housing construction include::
high rates of construction of the building frame;- long operational period of buildings;
- strength of SNP to static/dynamic loads;
- water resistance;
- versatility of use;
- high resistance to physical, chemical and biological negative factors
Disadvantages that hinder the widespread use of wall panels for individual construction of houses:
- heavy weight and massive construction;
- low sound and heat protection characteristics compared to block walls;
- the need to use heavy special equipment for transportation and installation;
- lack of control over the wear and tear of the building structure on the part of the owner of the premises, for timely detection and prevention of premature wear.
Materials for finishing the façade
The facade of any building is its calling card, by assessing which guests get acquainted with the taste preferences of the owners and their income. There are many possibilities for decorating private residences, but this season the following are the most relevant.
Wood. This material is chosen by people who prefer eco-safety and reliability. The cladding made of wooden panels is in harmony with the nature around. Such elements can soften the aggressive industrialism of high-tech and the clarity of the corners of minimalism.
Concrete wall surfaces can be painted, covered with plastic or covered with ceramic tile elements. New to the design of the house are gray shades of materials, giving the building an industrial, stylish look.
Brick design remains in demand, as it is the key to strength, durability and attractiveness. The facade can be covered with natural stone elements or analogues that are not inferior in quality and appearance.
For the 2022 season, it is typical to use clinker bricks, which, due to their dense structure and absence of voids, perfectly protect the structure from the effects of external natural factors.
Siding panels and decorative plaster. Siding elements are very popular among users due to their performance qualities and a wide variety of textures and shades. The most popular are elements that imitate wood, stone and metal.
People like plaster due to its cost and the ability to frequently change the exterior design. This season, light colors are popular, thanks to which it is possible to visually increase the size of the building.
Requirements
When producing SNP, state and departmental standards, specifications and SNiP must be met. The basic document for such panels is GOST 11024, published in 1984, and for internal structures - GOST 12504. In addition, these products are subject to all GOSTs for the materials included in their composition.
Based on their operating characteristics, the above-mentioned standards provide for the following requirements :
high production strength;- low thermal conductivity coefficient;
- high fire resistance;
- not very high specific gravity;
- cheap production technology;
- ease of construction and installation operations;
- density of connecting joints.
Since the SNP’s own stability characteristics are very insignificant , which is explained by the design features:
- disproportionately small thickness with impressive length and height;
- Their stability during operation is ensured by special fastenings.
