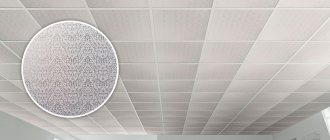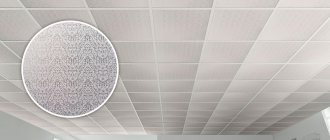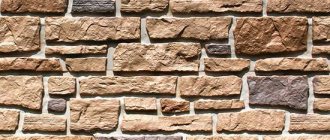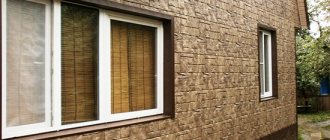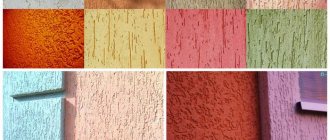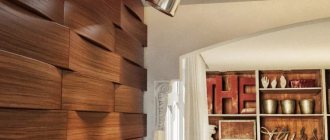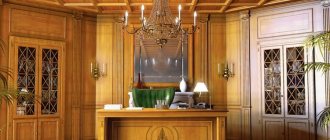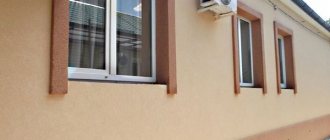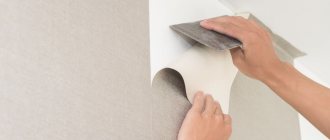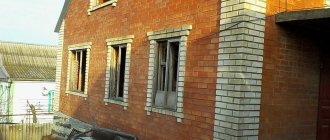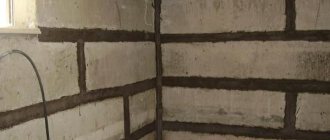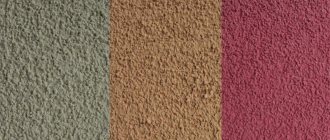Traditional methods of house construction and building decoration that have been used for centuries are gradually losing their relevance. Modern construction technologies are focused on new materials with high performance, structural and environmental properties.
DSP panels for exterior decoration of houses
One of these materials is CSP - cement bonded particle board. It appeared on the Russian market not so long ago, but the prospects for its use on the scale of domestic housing construction seem quite significant.
Finishing the facade with DSP boards - photo
DSP are monolithic sheet slabs with a density of up to 1400 kg/m3 and a thickness of up to 35 mm, having a very smooth top layer with a specified hardness. These products are in great demand in increasingly popular technological methods, when all wet operations are eliminated if possible and the so-called “dry type installation” is performed. The quality of these board products is regulated by GOST 26816-86, as well as by the regulatory document EN 635-2EU, adopted in the territorial space of the European Community.
Cement particle boards
DSP boards - sizes, types, characteristics
DSP is an indispensable material for the construction of new mixed-use facilities and renovation of old buildings. DSP sheets do not place load on load-bearing structures and walls. Also, particle-cement composites are used as a structural material, which is used to enhance the rigidity of elements. Without the use of CSP, it is impossible to carry out low-rise construction: cement particle boards are used as formwork in solid and strip foundations, thereby significantly reducing the time, labor costs and complexity of installation, since CSP does not cause deformation during pouring, as well as during the hardening period of the concrete mixture .
Cement particle board DSP
Cement particle board allows you to forget about such labor-intensive operations as preparing and mixing cement mortar, plastering wall surfaces, and leveling them. Due to the smoothness of the DSP sheets, the operations of preliminary puttying of the slab surface are excluded from the technological process, so they can be immediately used for priming and painting.
DSP
Video - Log house covered with DSP boards
Production technology and component composition
What is included in the functional composite DSP:
- Portland cement grade not lower than M-500 - 65%;
- wood shavings from commercial coniferous wood waste – 24%;
- mineral additives in the form of aluminum sulfate or chloride – 3%;
- liquid glass – 2%;
- water – 6%.
Composition of the DSP
Important! When purchasing cement-bonded particle boards for finishing the façade of an individual mansion, you should give preference to those types of cement-bonded particle boards that contain liquid glass. DSP sheets with this additive in the set of initial components are indifferent to humidity, temperature changes, and precipitation.
The production technology of this functional material is quite simple:
- a certain volume of needle crushed wood shavings is placed in the drum;
- minerals are added to it;
- Portland cement, liquid glass and water are also introduced there;
- as a result of intensive mixing, a homogeneous mass is obtained;
- the slab is formed from several floorings: in the middle of the slab there is a layer with a large fraction of chips, which determines the level of its strength. External floorings contain finely crushed shavings, which give an even surface of high smoothness;
- the workpiece is processed on a press;
- After this, the semi-finished product is transported along a conveyor belt into the hardening chamber.
Production of cement bonded particle boards (CBPB)
Saw with program control and automatic manipulator for cutting CBPB
The resulting products are cement-bonded particle boards of a monolithic structure that are not subject to delamination. A significant advantage of the composite obtained by this technological method is the absolute absence of emission of harmful volatile substances, since the boards do not contain thermoplastic resins, glue or other synthetic components.
Cladding care
Finishing the DSP frame does not require special care. It all depends on the finishing coating material – paint. For places where there may be a concentration of dust and dirt (near highways, unpaved roads), it makes sense to use paint for self-cleaning facades with a dirt-repellent effect. After rain, the surface will look like new.
But still, the cladding of the DSP facade can be classified as plastered facades. This means that over time, in 5-7 years, the facade will have to be repainted.
Once every two years it is worth washing the walls without using high pressure sprayers and without chemicals.
Harmonious union: DSP panels for exterior home decoration
Before you begin installing panels made of cement bonded particle boards, you need to decide on the thickness of the material and its dimensions. Sheet parameters according to standard:
- length from 3200 to 3600 mm;
- width – from 1200 to 1250 mm.
Dimensions and weight
The thickness of the material in the matter of exterior finishing comes to the fore due to its significance. Here it is necessary to take into account the required wind and heat protection, the load on the slab and at the same time the load created by the material on the building frame.
The following thickness is recommended for installation:
- frame house construction - 14-35 mm;
- rough floors -10 mm;
- window sills, canopies, slopes - 18 mm - 30 mm;
- permanent foundation formwork - 14 mm -20 mm;
- partitions, walls - 14 - 18 mm.
DSP of different thicknesses
On the scale of frame construction, the walls of various rooms are made mainly of slabs with a cross-sectional size from 12 to 40 mm, and on the outside they take a sheet thickness from 16 to 24-28 mm. To install a DSP on the facade of a house, it is better to take a sheet of 16, or at most 18 mm: it does not break under acceptable impact and does not create an excessive load on the frame base of the building.
Table 1. Physical and mechanical characteristics of DSP
| Characteristics | Meaning |
| Planar deviation, mm | 0,8 |
| Density | 1100-1400 kg/m3 |
| Humidity | 8 +/- 2% |
| Daily swelling in cross section | 2% |
| Fire resistance | 92% |
| Bending strength of DSP 10-16 mm | 14 MPa |
| Flexural strength 24 mm | 11 MPa |
| Deviations in the cross section of the DSP 10 mm | +/- 0.8 mm |
| Deviations in the cross section of the DSP 12-16 mm | +/- 1.0 mm |
| Deviations in the cross section of the DSP 24 mm | +/- 1.0 mm |
| Maximum errors in the parameters of the CBPB board | +/- 2 mm |
| Humidity | 2% |
| Noise protection | 88% |
| Resistance to low temperatures | 12% |
| Vapor permeability | 2% |
| Daily water absorption | 15% |
Installation of DSP boards (step by step instructions)
Sheathing the facade of a frame house with a DSP board begins with the delivery of the material to the site.
I stack the slabs in a place where they will not be subject to mechanical stress. I would like to especially note that the slabs should only be moved to the installation site in a vertical position. The slabs tolerate bending very poorly and can burst as a result. This is especially true for thin chipboards.
Preparation of slabs.
At this stage, I cut the slabs to the required size (according to the layout plan). It is better to drill holes for fasteners at the storage location. I drill holes in such a way that there is at least 2-3 cm to the edge, and 200 - 400 mm between the holes. The diameter of the hole is 1 mm larger than the diameter of the fastener. If the seams are open, then I make chamfers at 45° on the joining edges of the sheets.
Installation of slabs.
I install the slabs as they are prepared. Installation can be carried out in both vertical and horizontal orientation. It all depends on how the sheathing is made. I fasten them with self-tapping screws with a countersunk head, so that later they can easily be sealed with putty and painted over.
To ensure free movement of the cladding, I leave a gap of 3 - 5 mm between the plates. The slabs are mounted one above the other without bandaging so that the seams form a single line.
Sealing seams.
When the finishing of the frame house on the outside of the DSP is finished and all the sheets are installed, I seal the seams. To do this, I use a special elastic putty and foamed polyethylene cord. To do this, I recess the cord into the gap, and seal all the free space on top with putty. If you plan to simply paint the facade, then I additionally seal the seams with putty and install a mesh to avoid cracking. Additionally, there is no need to putty the entire surface. The slabs are quite flat and only need to be well primed.
Facade decoration.
The facade of a frame house made of DSP can simply be painted. To do this, I prime the surface of the walls with deep penetration soil. I paint after at least 12 hours. For painting I use acrylic paint for facades. I cover the area with two layers.
If the facade is designed in a half-timbered style, then wooden or metal protective strips painted to contrast with the facade are installed at the joints. In this form, the house looks stylish and solid.
Installation of external corner strips
External corner strips are installed in a similar way, adjusted for the reverse geometry of the element. The same overlap joining technique is required, temperature gaps are required, etc. As a replacement for a complex corner, you can use two J-bars located close to each other at the corners.
For external corners, a simpler design method is possible - using a simple corner that is installed on top of the panels. In this case, the siding is installed first without a corner, so that the joint of the planes is as neat as possible, after which a simple corner is screwed on top. Often this option turns out to be the most preferable because it is simpler and for untrained people this option seems optimal.
Fastening sandwich panels
Seating of screws
A little higher in the article there was already a mention of some types of frames for structures made of sandwich panels, differing in the material of manufacture. Therefore, the fasteners for each of them will be different. Not only the load-bearing capacity of the frame and its service life, but also its appearance will depend on the correct selection of fastening material.
There are several rules that should be followed when attaching panels:
- The installation location of the fastener should not be too close to the edge of the element, the minimum distance is 50 mm;
- Any fastener must be installed strictly at right angles to the front surface of the sandwich panel being fixed, this directly affects the reliability of the connection;
- When using self-tapping screws that have a sealing washer made of rubber, they must be tightened until they are in full contact with the working surface, but at the same time, severe deformation of the washer must be avoided, which over time will lead to loss of tightness of the connection.
Criteria for choosing cement bonded particle boards
Maintaining the original qualities throughout the entire period of operation is possible when using a material that is suitable in all respects. DSPs for finishing facades must meet the necessary standard technical characteristics:
- the percentage composition of wood chips should not exceed 24%;
- hydration and mineralizing additives - up to 3%;
- water - 65%;
- cement - 8.5%.
All necessary information can be found in the accompanying certificates and product passport.
During a visual inspection, you need to pay attention to the diagonals of the slab: their permissible difference is no more than 2%. In addition, the slab must have clear right angles. Delamination of the material along its thickness is also unacceptable.
Which paint to choose for DSP on the facade
After completing the installation work, the ideal facade of the house is obtained. You can get rid of the dull gray color with basic coloring. DSP panels for exterior finishing of a house are painted with acrylic, latex or silicate facade paints.
Acrylic paint is often used to paint DSP facades. Thanks to the plastic resin included in the composition, it fits well on the concrete surface. Polymers ensure its resistance to any climatic conditions and natural phenomena.
Another option is latex paint. Its latex polymers provide increased stability. Silicone, polyvinyl and other similar components provide additional strength. As a result of painting, a durable film is formed that easily resists any atmospheric conditions and can be washed, if necessary, with any detergents.
Silicate paint is produced on the basis of liquid glass. It has excellent adhesive properties and penetrates into the structure of the material. As a result of staining, high biological stability of the surface is ensured, as well as resistance to aggressive environments, including acid rain. The use of high-quality DSP for façade cladding followed by painting allows you to transform a new house and restore an old building. The resulting result will please the eye for many years and will extend the service life of the building.
Creating a dry screed
If the base is slightly uneven, this can be corrected using cement slabs. For this purpose, the material is fixed with a special glue. If it is necessary to eliminate a large difference in heights, then it is better to choose a dry screed.
A granular mixture is poured between the guide beams, and then the slabs are attached to them. Metal profiles, which are used when installing plasterboard sheets, can serve as guides. Wood blocks are also suitable.
Since self-tapping screws are used to fix the boards, it is better to choose wood guides with a suitable cross-section.
Depending on how deformed the base is, the height of the dry screed can be from 7 to 10 cm. Its main advantages:
- relatively light weight;
- excellent sound and heat insulation.
The combination of granular aggregate and CSP is the best option for buildings with dilapidated floors.
Stages of laying dry screed:
- Markings of the level of final floor finishing are created on the walls of the room;
- after this, two layers of insulating material (polyethylene film) are attached to the base;
- a damper tape is fixed along the perimeter of the room along the walls;
- guide beams are mounted at intervals corresponding to the length of the rule (it should not exceed 50 cm), the beams are attached to the base using self-tapping screws and dowels, adjustment is carried out using a building level;
- the upper part of the beams should be located at the height of the floor covering, below the level of the final floor finishing;
- granular material is poured into the “wells” that appear between the beams, which is leveled and compacted using the rule;
- then the installation of cement bonded particle boards is carried out.
To fix the DSP, self-tapping screws are used (attached to the beams). The fastening step is 10-15 cm. After this, you can begin the final finishing of the floor.
Disadvantages of the material
- Weight. Due to the presence of some components, the elements have a high density and significant mass, so assistance will be required when transporting and carrying the slabs to their destination. Due to the large load on the surface, when laying on joists, it is necessary to take into account the ratio of thickness and distance between the supporting elements.
Due to the serious weight of the material, powerful freight transport is required to transport cement bonded particle boards
- Difficulty of processing. The cutting must be carried out with a suitable tool, otherwise the work may be significantly delayed.
- Dust formation. When cutting, a large amount of suspension appears, which has a detrimental effect on the respiratory system, so work should be performed in a respirator.
When purchasing material, you must check for safety certificates.
DSP facades: advantages and disadvantages
Cement building boards, when used as facades, have a number of advantages:
- have high strength;
- tolerate moisture well and are resistant to rotting;
- resistant to fire for 50 minutes;
- They are a bioresistant material (mold and mildew do not grow on them);
- perfectly cut off external sounds;
- Compared to its main competitors, they have high safety characteristics;
- feel great during ultra-low temperatures;
- have low thermal conductivity.
What foundation is suitable for a frame frame with DSP cladding?
A frame house with DSP cladding is lightweight compared to a brick or block house (gas, foam and slag concrete). Therefore, the choice of foundations for it is wide.
To avoid making mistakes, you should be guided by:
- the total weight of the house (find it out from the design documentation);
- winter snow load;
- the type of soil on the site where development is planned;
- personal preferences.
Let's decipher the last point. If you want a full-fledged basement, choose a recessed strip foundation; if you want to save money, choose a combined one (bored with a grillage) or a pile. Some unscrupulous developers are trying to say that a pile-screw foundation is not suitable for frame houses sheathed with DSP. Don't believe it - this is an attempt to get more money.
Types of DSP
Depending on the degree of surface treatment, there are several types of façade DSP panels:
- with a rough surface;
- with the addition of stone chips;
- primed and painted in various colors;
- with cork coating;
- textured like natural stone and brick.
A variety of DSPs with different decorative coatings allows you to choose the appropriate option in the desired price category.
