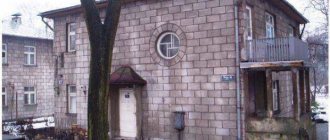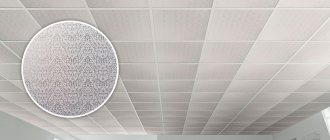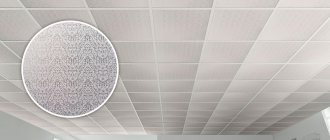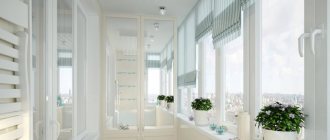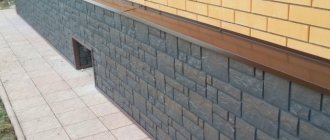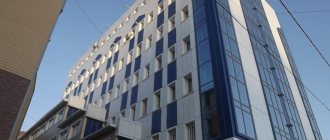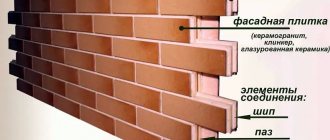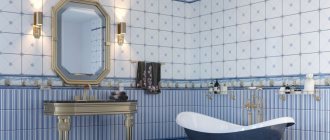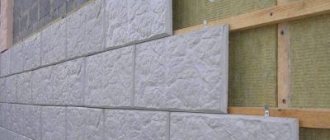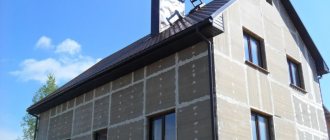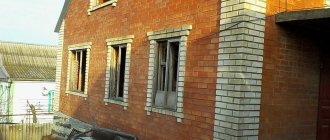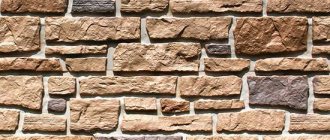Facade panels are a finishing material that has replaced ancient methods of improving the appearance of a building, such as painting and plastering.
Cladding the facade of a house with piece panel material has a number of advantages over other finishing options, since in addition to the decorative function, they act as additional protection for the main load-bearing structures from the harmful influences of the environment.
Facade facing slabs can be made of various materials, such as metal, wood, fiber cement and various types of polymers. In this article we will talk in more detail about all the features of cladding a building with PVC panels.
Description
Plastic panels for the facade are a building cladding element that imitates the texture of natural building materials. Modern technologies allow plastic to replicate the configurations of stone, brick, wood, and plaster. The surface can be textured, smooth, glossy or matte.
The base materials for the boards are polypropylene and polyvinyl chloride, which represent the same category of raw materials (plastic), but with some differences. Polypropylene siding is more expensive. Able to withstand heat up to 88℃. The quality and environmental safety are higher than those of PVC products.
Plastic options for cladding the base and facade differ in mechanical strength and, accordingly, cost. Base slabs are denser, thicker and resistant to impact loads.
Features of mounting on a plinth
The material for the base is represented by elongated flat boards, and connections to each other are made using special locks.
To finish the plinth, it is necessary to use panels with some distinctive characteristics:
- They should be thicker. For facades, one and a half millimeters is enough, but for the plinth you will need three.
- Increased strength required.
- The width of the plinth panels is greater, but they are shorter. If the base is low, then it is enough to cladding in one row.
Attention! Base boards have an area of 0.5 m2 and a weight of no more than 4 kg per m2. Therefore, they do not contribute to increasing the load on the foundation.
There are different options for cladding the outside of a house. You can choose models of the same color as the facade or install darker panels for contrast.
Usually, the lower part of the building wall, lying on the foundation, is decorated with stone or brick products. Even if the rest of the surface is decorated with wood-look panels.
Types of material
Initially, plastic panels were used exclusively for interior decoration. Consumers quickly appreciated the capabilities of this material and began installing it outside. Manufacturers did not remain indifferent to the growing need for this facing material and began to produce various options.
Knowing the properties of each type of plastic panel, you can choose one suitable for specific operating conditions. It’s even better if you have the opportunity to look at a house located in the same climatic region, decorated with plastic several years ago.
Vinyl panels
Panels, called vinyl, are made from a thermoplastic polymer, vinyl chloride. The material is chemically resistant to alkalis, mineral oils, acids. A perfectly flat base for installation of such facing material is not required, unlike “stone” plastic.
Vinyl has low strength. Possible deformations or breaks from natural elements or mechanical shocks can be repaired. For the basement of the house, more durable plastic is chosen. It is recommended to lay a soundproofing layer under vinyl slabs. Otherwise, the noise of the rain and the roar of the wind will be heard.
Plastic under stone
A popular decorative option for a plastic panel. At first it was used to cover the foundation, then “stone” houses came into fashion. This cladding looks interesting on two-story cottages. Based on the composition of raw materials, stone-look plastic panels can be divided into two groups:
- Made from polyvinyl chloride and stone dust. A durable coating is applied on top. Can be installed on a brick or concrete wall using wooden sheathing. They do not absorb moisture. The pattern of the stone is clear and embossed. Panel thickness: 15 mm 17 mm, 18 mm, 21 mm. Convenient dimensions for installation: 80-130 cm in length and 45-60 cm in width.
- Fiber cement. The raw materials are cement, quartz sand, cellulose. High degree of endurance, withstand temperature changes, relatively fireproof. They have the unpleasant property of absorbing moisture, increasing the weight of the slab. The length of the panel reaches 300 cm, thickness 6-20 mm.
Currently, there are imitations of almost any finishing stone. The range includes not only the texture, but also the thickness of the material. Some manufacturers offer to produce “stone” panels according to the customer’s individual design.
Wood imitation
For many centuries, the wooden facade has not lost its relevance. Today you can choose PVC panels with the texture of any type of wood. Externally, siding looks good with elements made of glass, brick, metal, stone, and concrete. The products have a length of 0.8-3.6 m, a width of 0.2-0.6 m. You can choose different finishing methods:
- block house;
- overlap (herringbone);
- to the edge.
The raw material is polyvinyl chloride. Durable polymer combines practicality and reasonable price. These are lightweight sheets that are not difficult to install yourself. This type of cladding has no gaps, since the joints are fitted with strong interlocking joints.
Facade finishing using frameless technology
You can assemble the casing without a frame. This solution is allowed if the walls are absolutely even . are used .
- Glue-free - in this case, the panels are fixed to the wall with self-tapping screws. If the walls are very strong, holes for self-tapping screws have to be drilled. A mandatory element is the starting strip, since the bottom row of cladding must rest against something. If desired, the façade can be insulated. Then the panels are fixed to disc dowels with a flat head.
- An adhesive starting bar is also installed. A special adhesive is applied to the inside of the panel and the siding is glued to the wall. The bottom row of finishing is placed on polyurethane foam.
Advantages and disadvantages
Plastic panels of various types differ in quality characteristics. Thus, polypropylene products are able to restore their shape after minor deformations and are more frost-resistant than PVC products. Plastic facing materials also have general advantages:
Light weight makes transportation easier.
- Installation is quick, easy, and cheaper than many other facing options (stone, brick, porcelain stoneware).
- Plastic can extend the life of an old building. Will not overload walls and foundations weakened by time.
- It is not destroyed by moisture and ultraviolet rays.
- The price is affordable due to inexpensive raw materials and simple production technology.
- Easy care. You will need plain water, a brush, and a damp cloth. For persistent contamination, use a soap solution.
- In case of mechanical damage, the cladding section can be replaced with a new section. To eliminate force majeure situations, it is advisable to take material of rare texture and color with a reserve.
The slabs fit tightly to the wall, with a minimum of joints, providing good thermal insulation and sealing. A high degree of moisture protection extends the service life. Before purchasing plastic facing material, you need to get acquainted with its disadvantages:
- Relative frost resistance. PVC normally tolerates down to -25℃; at lower temperatures, fragility increases.
- Plastic tends to melt and even burn. To eliminate this drawback, fire retardants are added. PVC material goes out when exposed to an open flame, but releases toxic substances, limiting the time for evacuating people.
It is necessary to take into account the climatic conditions of the region. In some cases, it makes sense to purchase frost-resistant and heat-resistant fiberglass products, which are a composite based on fiberglass and polyester resin.
Panels made of polystyrene and polyvinyl chloride are prohibited for use and sale in European countries. They have been replaced by polypropylene products, which are considered environmentally friendly. The addition of fire retardants turns any plastic product into a toxic material in the event of a fire.
Technical specifications
Modern plastic products differ from the first releases in increased endurance and long service life. Cracks can only form if there is a significant deviation from operating standards. Plastic facade panels have the following technical characteristics:
- weight 1.5-2 kg/panel;
- the thickness of the products can be 0.7-1.2 mm;
- width 1300 and 1850 mm;
- length 2500-3800 mm;
- permissible tensile strength 100 MPa;
- thermal expansion 0.15%;
- thermal conductivity is 0.3 w/m*k;
- bending strength parameter 140 MPa;
- density 1.4 g/cc.
- resistance to temperature changes depends on the raw material, within -50℃.. +85℃.
There are no Russian regulations regarding the production of vinyl panels. There is an international standard developed by the American organization ASTM (American Society for Testing and Materials). Foreign and domestic companies are guided by these recommended optimal characteristics.
The thickness of panels whose service life exceeds 10 years, according to AST recommendations, should be 0.9-1.2 mm, and their tensile strength should be 422 kg/sq.cm. If plastic panels bear the ASTM mark, this means that the product is of high quality.
Wall cladding outside the house
Installing plastic trim takes minimal time and is very simple, but you must strictly follow the instructions and recommendations of specialists. Before work, the material must be kept in the open air for adaptation .
The panels are most often attached to the frame. In this case, an air gap remains between the cladding and the wall. Even if condensation forms, the air circulation will dry the water quickly. A frame is constructed from a supporting galvanized profile. You can also use wooden beams, but only in dry areas and when covering a wooden building.
- The frame is calculated taking into account the dimensions of the façade panels. If you don’t have much experience, it’s better to mark the wall first. Marking is carried out using a laser level, strictly observing horizontal and vertical lines.
- The first rail is horizontal, installed at a distance of 5 cm from the ground - no less. Later the starting bar is attached here.
- Then vertical racks are mounted at a distance of 50–60 cm. Make sure that the racks on both sides in the corners are at a distance corresponding to the dimensions of the corner trim.
- The remaining horizontal slats are attached in increments of 50–80 cm, depending on the height of the panel.
- If the facade is to be insulated , the supporting profile is placed on brackets at such a distance from the wall that later a heat insulator of the appropriate thickness can be laid in the resulting cavity.
- Install additional elements: the starting bar is mounted at the bottom, and the finishing bar at the top of the frame.
- Fix corner profiles, if provided, window and door trims. Then they put tides on the windows. The plastic elements are not fixed rigidly: a technical gap of 1–2 mm remains between the screw head and the cladding.
- Sheathing begins from the bottom corner . The left end of the panel is aligned, inserted into the corner profile, the bottom edge is inserted into the starting strip until it clicks.
- Self-tapping screws are screwed into special holes strictly in the center. The fasteners are not rigid.
- The next panel is inserted into the starting strip and joined to the previous element. The tongue-and-groove mechanism makes it impossible to make mistakes.
- The operations are repeated until the bottom row . As a rule, the last panel also has to be cut.
- The entire wall is finished in this way. In the last row, the siding is also trimmed when fastening enter the finishing line.
After covering the walls, they begin to sew up the gables and cornices.
Calculation of the amount of facade material
You can calculate the required amount of material yourself or with the assistance of specialists. Calculations will be easier if you have a detailed diagram of the facade on a scale of 1:10. Calculation of the required amount of material begins with calculating the coverage area:
- The facade is divided into sections. The width of the wall is multiplied by the height. They calculate separately for each wall, then the results are added up.
- The coverage area of one panel is obtained by multiplying the length by the width.
- To obtain the required number of panels, the area of the facade is divided by the area of the sheet.
- Calculate how many packages of facing material will be required. The number of panels required must be divided by the number of units in each package.
It will not be possible to complete the installation without leftovers. Another 10% is added to the result obtained. Additionally, it is necessary to calculate the number of components that will be needed to fix the panels (window slats, additional trim).
The best manufacturers of PVC plates
The choice of plastic cladding materials for external walls is huge, from budget to premium options. There are high-quality products from domestic and foreign companies on the market. According to reviews from professionals in the construction industry and owners of paneled houses, the best manufacturers are:
- Dock. The company produces wood and stone cladding materials. Docke products that imitate ship planks and timber are in demand.
- Vox. The products of this company differ in decorative and quality characteristics. They have a special dirt-repellent layer. A special fastening system ensures 100% tightness.
- Alta profile. A domestic product that can withstand high and low temperatures and has a presentable appearance. Scientists from the Russian Academy of Sciences participated in the development of technical parameters of the products.
- Yu-plast. The manufacturer from Belarus attracts with its affordable price and decent quality. Panels that imitate brickwork look neat and stylish. The company uses MasterTec pigments, which give products high resistance to weathering.
- FineBer. The company's products meet international requirements. In the process of producing products, FineBer is guided by ASTM recommendations. The wood-grain coating realistically conveys the texture of the wood species.
- Novik. It gained fame thanks to the production of high-quality, durable products. Stone slabs have increased thickness.
- Dolomite. A domestic brand that produces a wide variety of facade plastic with imitation stone.
To reduce the costs of customs duties and transportation of goods, some foreign manufacturers locate production facilities in Russia. This way they were able to make their products competitive with domestic producers.
Sheathing for plastic boards
Under the cladding it is necessary to install a sheathing made of timber or galvanized profile. The second option is less durable and requires mandatory treatment with fungicides to protect against insects. The optimal size of wooden slats is 20x40 mm.
The sheathing is nailed onto the prepared surfaces. Eliminate mold and restore microcracks. Walls infected with fungus are treated with a primer and antiseptic. The frame is mounted in a vertical or horizontal position, perpendicular to the facing slabs.
The pitch is calculated relative to the dimensions of the panels. Experts recommend not sparing the lathing material and installing it at a distance of 30 cm.
Additionally, strips are fixed around windows and doorways. Thanks to the lattice structure, uneven walls are hidden. This will not affect the quality of the finish. To avoid distortions, a building level is used for control.
How to install siding correctly
It is worth taking care of the equipment in advance. Installation of facade panels will definitely require the following things:
- For marking surfaces: an ordinary mounting level, a tape measure, a plumb line, a water level or a laser level, a chalk cord, a square, a pencil.
- For sawing and cutting panels, sheathing: fine-toothed saw or hacksaw, jigsaw and grinder to speed up the process, metal scissors, cutter knife.
- To install facade panels: screwdriver, screwdriver.
Siding installation
Before starting work, it is wise to sketch out a drawing of the building to ensure the correct distribution of panels over the entire surface, determining the required quantity in order to avoid a large number of unusable trims. The most important event in the installation of facade panels is preliminary preparation of the plane: marking the vertical guides of the frame in steps and according to the scheme recommended by the manufacturer, installing the sheathing with a starting horizontal strip exclusively according to the level. Further actions are primitive and do not cause any particular difficulties.
Building drawing for correct distribution of panels
