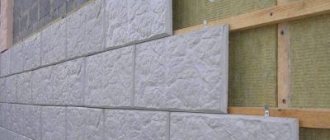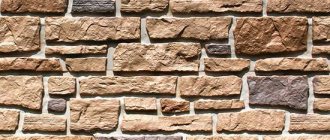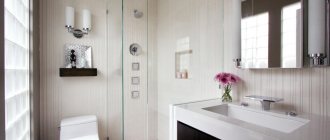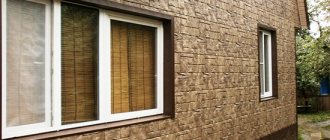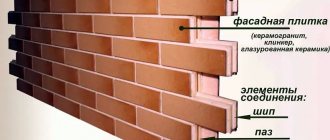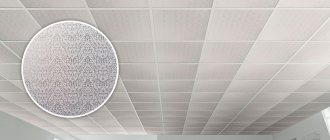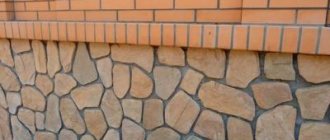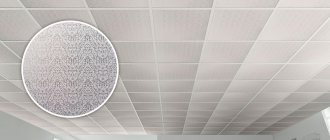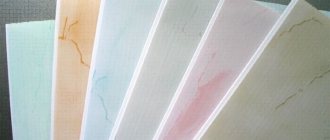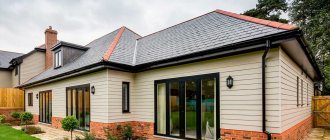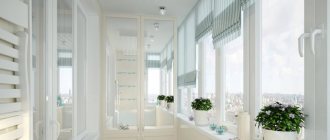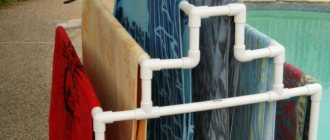Finishing the base with plastic panels is the final stage of façade cladding. This event will require compliance with all the rules and nuances, because it is the foundation that is most exposed to the environment. It is not recommended to leave this section of the wall without cladding, since the coating will gradually begin to deteriorate, which can lead to numerous problems.
What is a plinth
?
The base is the upper part of the foundation, which protrudes 30-70 cm above the ground surface. It can be made of the same building material as the underground part or built from other materials: brick, wood, stone. It can play an auxiliary role - if the foundation is strip, or decorative if the house is on stilts. If the house stands on a high pile-screw foundation, then with the help of basement panels you can turn the space between the ground and the floor of the house into another room - the ground floor.
Why cover the base?
The lower part of the house, the one that comes into contact with the surface of the earth, experiences the severe destructive effects of weather changes. Flows of water in spring and autumn, winter frosts and heat in summer lead to the fact that the cement mortar from the brickwork is washed out, and the wooden structural elements turn into dust. Cracks and crevices appear on the walls of the basement, into which the cold wind blows, and toads and snakes can crawl in. To ensure that the building does not quickly collapse, the base must be sheathed with some durable and moisture-resistant material.
Support frame structure
If there is insulation, the only gaps in the thermal protection will be the elements of the frame system, on which the finishing panels are subsequently attached. There are several ways to solve this issue, each of which involves the use of a certain material with an original arrangement of elements.
With the material, everything is quite simple: steel has high thermal conductivity, but at the same time is stronger and more durable; wood is inferior in tolerance to operating conditions, but conducts heat worse. If it is customary to install a wooden frame under the plinth sheathing, then only stabilized wood should be used. For such operating conditions, vacuum impregnation with drying oil or saline solutions is ideal. Contrary to popular belief, a wooden frame is not cheaper than a metal one; it simply provides an improvement in thermal conductivity, allowing the use of a simpler arrangement of elements.
In general, it is recommended to attach the facade to the base through the laying of damping and heat-insulating material - neoprene or foam rubber. You should correctly choose the type of fastener for different wall materials: if dowels and dowels in plastic plugs are optimal for brickwork, then for porous concrete you should fasten with self-tapping screws, distributed over 3-4 points at each node.
Requirements for plinth cladding
The following requirements apply to the cladding of the base:
- Strength and durability of facing materials;
- Maximum permissible load on the foundation;
- Aesthetic appearance;
- Installation technology.
Not only the quality of the material matters, but also how the installation of the plinth panels was carried out. If gross mistakes were made when working with siding, then no matter how high-quality the material is, the base will soon begin to collapse.
All building materials that will be used for finishing must be of high quality. Chips, scratches or cracks are not allowed on their surface. The work was carried out in accordance with the technology and according to the instructions. It is important to pay attention to the quality of preparation of the base surface for finishing.
Accessories
In addition to ordinary panels, additional elements are required to install the sheathing. Components, or, as they are also called, additional elements, without which it will be difficult to sheathe a house (photo below):
- Starting bar. This is a special rail with a groove for installing the bottom row of panels.
- J-bar. Serves to complete the cladding fabric, or for any design of the junction of the fabric to other planes (for example, when decorating window openings, it limits the window frame from the side of the window block).
- Corner profile. An element used to finish external corners. For Deke panels, installation of corner profiles is much easier, since they are mounted on top of the panels on both sides of the corner and cover them. They do not have a typical groove into which the sides of the panels are inserted. To ensure reliable installation, there is a starting corner profile that serves as a reference point for the corner profile.
- Border. Used to decorate the end sections of the canvas, overhangs or other areas. To install it use
- Basic plank. Used for decorating internal corners, attaching borders, etc.
- Facade near-window profile. Serves as a support strip when finishing window or door openings.
- Inner corner. Used to decorate the internal corners of the surface.
The list of additional elements for Deke façade panels is much shorter than is the case with conventional types of siding, and the installation technology is simpler and clearer, which is also an advantage of the material.
Types of plinth panels
Base panels are made of metal, plastic, stone and composite materials (artificial stone). The panels differ in size, pattern, color, locking system, and installation method. Such panels are also called siding, but unlike conventional wall panels, they are thicker and stronger.
Sometimes, instead of base panels, corrugated sheets are used. Sheathing with corrugated sheets has its advantages and disadvantages. It is cheap and easy to install, but aesthetically it is inferior to other finishing materials. If the appearance of the building is not so important, then it can be used as panels.
Under the stone
Stone-look plastic panels are sheet material measuring 70-120 cm (the size depends on the manufacturer), on the front surface of which there is a relief pattern imitating stone. However, panels can be made not only from PVC. The material can be artificial or natural stone, which is small in thickness and looks like tiles. On the back side it is flat, and on the front side it is convex.
Under the brick
This is another common pattern for finishing a base. If the base is brick, then it seems that the brick finish is pointless, but this is not the case. The purpose of covering the base with panels is not decorative, but practical - to increase the service life of a private house, to protect the premises from dampness and cold. Brick siding can be made of metal, plastic or baked clay.
Never buy panels made from foam material. Despite its greater thickness, it is the least durable, sensitive to scratches and solar radiation.
Thermal insulation of the structure
Vapor-permeable types of insulation are used as a heat insulator. Stone (basalt) mineral wool is more often chosen. It does not prevent water from leaving the concrete, but it itself needs protection from atmospheric moisture.
A layer of membrane is laid on top of the insulation, which allows moisture to pass through in only one direction. When installing, be careful not to mix up the sides of the film.
Installation of the heat insulator is done between the sheathing strips. The pieces are cut exactly to size and inserted tightly into the gaps. All cracks or gaps are immediately filled with polyurethane foam; no gaps are allowed. Excess hardened foam is cut off with a sharp knife.
Necessary tools and materials for installation
To install basement panels with your own hands, in addition to siding panels, you will need various building materials and tools.
- Metal profiles;
- Insulation;
- Vapor barrier film;
- Screws;
- Dowels with a length of at least 100 mm;
- Screwdriver;
- Drill with a pobedit drill bit and a drill bit designed for metal;
- Grinder with a disc for cutting plastic, metal and stone;
- Level;
- Scissors.
The canopy over the protruding part of the base can be made from sheets of galvanized steel, plastic, or use special tiles to match.
Do not use wooden beams to create sheathing. For wooden products, the danger is not only high humidity, but also fungus, which is not always noticeable when purchasing.
Stone
An excellent choice if you like heavy and powerful cladding of the entire foundation. You can decorate the foundation with stone yourself; the process is not complicated. Let's first try to figure out where it is best to use it, let's understand several types of natural stone.
There are several types of stone for finishing the house:
Heavy option: granite, marble. It is used for cladding entrances to the house, panels, parapets of swimming pools.
Lighter types: sandstone, tuff, onyx, quartzite and travertine. Laying gazebos and barbecues, finishing paths and basements of houses.
Artificial stone, on a composite basis with the addition of natural raw materials, sand, quartz, dyes and fillers. Panels, plinths, gazebos, fences.
Technology of finishing the base with panels
The technology of cladding facade panels is simple, but it will require a lot of time and effort. The main thing is to prepare the surface of the base for finishing. Work can only be carried out during the warm season in dry weather. The base must first be cleaned of dust, dirt, and moss (if it appears on it). Below are step-by-step instructions for performing installation work.
- They take measurements and calculate the volume of materials needed for the work.
- A frame for the panels is created. The frame is made of metal profiles. First, the upper and lower metal profiles are attached to the wall, parallel to the ground (blind area). This is done using dowels, having previously drilled holes for them in the base. Then vertical beams are attached at a distance of 70-120 cm from each other. There should be a crate.
- Insulation is placed in the space between the frame beams. It can be ISOVOL or PENOPLEX.
- Stretch a vapor-proof film over the frame.
- The panels must be secured to the frame using screws.
- The panels are connected to each other using a special tongue-and-groove locking system. For reliability, each sheet is attached to the frame with screws.
- Planks are installed at the corners.
- On top, you need to mount a canopy around the perimeter of the house above the top edge of the panels.
If a blind area has not been made around the perimeter of the house or there are no resources to create one, then a simple drainage system must be installed around the perimeter of the house. You can make it yourself from pipes cut to the diameter and laid close to the bottom of the base.
Some houses have ground floor windows in the basement walls. They also need to be trimmed. For this purpose, special window sills made of plastic are used.
Step-by-step instructions for do-it-yourself cladding
How to cover the base with plastic panels? Stages of work:
- Installation of sheathing. Vertical guides are installed first; the distance between them should not exceed 30-40 cm. Using a level, horizontal guides are laid from the corner of the building. It matters how evenly the sheathing is installed - the position of the panels depends on it.
- Insulation is placed inside the sheathing. The ideal option is polystyrene foam or mineral wool.
- A waterproofing film can be laid on top.
- To check the correct installation, a nail is driven in on both sides of the wall at the lower level. The thread is stretched between them at the same distance from the wall.
- Installation of panels begins from the lower left corner. It is recommended to first make the connection directly at the corner on both sides. The ribs should overlap each other slightly to prevent moisture from penetrating into the joints.
- Further along the plinth wall, the panels are connected depending on the method of fastening. Using clamps or screws, as recommended by the manufacturer.
- The joints and gaps (if any) are treated with sealant.
- A barrier with a slope for precipitation is placed on the upper part.
- The vents are cut out and covered with bars.
- The corners are covered with special corners.
Before starting work, read the instructions from the manufacturer.
Installation options using liquid nails or glue for cladding the base can be used for non-residential premises.
Together with the sheathing, the wall is cleaned and the panels are glued directly onto it, without insulation or waterproofing. Suitable for warm regions and elevated buildings.
Covering a pile foundation with plinth panels
Houses on stilts do not have a basement. To prevent the building from looking ugly, an artificial plinth is created underneath it. It is made either from brickwork or sandwich panels. The technology for covering a pile-screw foundation with plastic panels is practically no different from covering a standard base. The frame is attached to the piles from the outside or placed in the space between them (under the house).
Main manufacturing companies
Below is a list of manufacturers of siding panels for finishing the facade of private houses.
- Grand Line. Siding for finishing the base produced by the Grand Line company is one of the most common building materials for covering the protruding part of the foundation. The wealth of colors and textures, as well as an affordable price, made it one of the market leaders.
- Canadaridge basement siding. The effectiveness of the technologies used in the production of Canadaridge basement siding has been successfully tested in the Canadian and Russian climate. The panels are cast under high pressure and painted during the casting process. This ensures uniformity of the structure and color of the products. There are about seven color options. The surface of the panels is resistant to fading in the sun. The company provides a 30-year quality guarantee for its products.
- Basement siding Fineber. Facade panels Fainbir has a large assortment of panels, different colors and textures. It includes 6 types of stone panels and 2 types of brick siding. The relief pattern, its color and texture exactly reproduce the pattern of brick and some types of natural stone (granite, marble). FineBer panels are resistant to mechanical stress, precipitation, and do not fade in the sun.
- Facade panels Tecos (ImaBeL). The facing panels for finishing the plinth, manufactured by Tecos, are also of high quality. The durability of the products makes it possible to use them not only as a decorative element, but also to protect the most vulnerable areas of the facade of the house.
- Zodiac facade panels. Zodiac is a domestically produced facing material with a multilayer structure. Zodiac products are environmentally friendly and meet international quality standards. This company has appeared on the building materials market recently, but has already won high praise from builders and designers.
These are the most popular brands of plinth panels. However, we should not forget about local manufacturers of various building materials. They are less known, but their products can be no less high quality. It should be taken into account that the quality of the plinth cladding is affected not only by the quality of the panels, but also by other building materials that are used during installation. The strength of the sheathing and fastenings depends on their quality. If they are of low quality, the casing may fall off.
Installation Features
The edges of the panels should not fit tightly against each other for thermal play
The fact is that when assembling the panels, they are not adjusted to achieve the tightest possible fit, and they are not pressed tightly to the surface. This is necessary to organize the so-called thermal play. Manufacturers have taken care to create a huge number of different models that imitate stone:
- natural;
- smooth;
- rubble;
- ragged;
- granite.
The choice is very large and varied. Having done it, you can begin to carry out work, strictly following the technology.
How to choose the right one
A large assortment of siding for finishing the base creates a problem of choice. How to choose what is best in terms of price and quality? The answer to this question depends on the climate in the region, the appearance of the building, and the financial capabilities of the buyer. A few tips will be helpful.
- The harsher the climate in the region, the thicker and more durable the siding should be.
- There should be no scratches or chips on the surface, especially if the panels are made of metal.
- Cheap siding is a low-quality material. Cheapness means that low-grade raw materials were used in production, which means the panels will not be strong enough and will not last long. This type of building material is not worth purchasing.
- When purchasing expensive types of basement siding, the buyer must demand a quality certificate from the seller, since there is a high risk of purchasing a fake.
- You must follow the installation instructions. Although self-installation is simple, if the work is done carelessly, then the service life of the base will be shorter.
If you don’t have confidence in your own abilities, then it’s better to entrust all the work to professionals. The price for finishing the basement depends on the region, the brand of building material (imported American and European brands are more expensive) and the qualifications of the workers.
Specifications
Basement siding is widely available in construction stores. The numbers for each manufacturer and its assortment cannot be written down here. However, we will give general parameters that satisfy most siding samples for a plinth within the framework of the article.
- length - 1100-1250 mm;
- width - 440-460 mm;
- thickness - 2-3 mm;
- covered area - 0.4-0.6 m2;
- operating temperatures: -50 C° – +60 C°;
- service life – over 30 years.
! Some manufacturers of basement siding offer panels of a unique design with certain properties. Their parameters differ from those given above. So insulated slabs will have a thickness of 10-12 mm, which is 4 times higher than standard figures.
Prices for materials and installation work
The average price for plinth panels ranges from 250 to 750 rubles per square meter. The price depends on the popularity of the brand, the type of material from which they are made and the complexity of the pattern. The cheapest panels are made of plastic, the most expensive ones are made of natural stone. A galvanized profile of standard length will cost 100 rubles per piece.
Installation costs per square meter vary by region. The cost may also be affected by the qualifications of the workers. On average, the price can vary from several to several hundred to several thousand rubles. High-quality work by a team of workers will cost at least 5 thousand rubles per square meter. The team carries out all the necessary work, from measuring to installing the canopy and drainage system. After the measurements, the foreman calculates the full amount for the entire work. You can do the installation of basement panels yourself, or you can hire a team of workers. The first option is suitable for those who have enough free time and skills in working with basic construction and installation tools: grinder, drill, level, etc. The second is suitable for those who want to get a high-quality result quickly, effortlessly and for those who can afford it financially.
The texture of natural wood or its imitation
Natural wood suits almost any style and design. An expressive texture will add solidity to any structure, probably except high-tech, where glass and chrome predominate. Working with wood requires few tools. A spray bottle with a compressor or throttle type, a brush, a drill and several attachments for it. Everything else can be assembled according to a pre-drawn diagram or project.
There are no big problems in the work; decorative blanks can be ordered from a workshop with a good reputation. You can carry out installation and finishing coating yourself, or it is better to order installation and arrangement from specialized specialists. One drawback: surface restoration is carried out once every 3-7 years, impregnation, re-impregnation with oils and varnishes.
Such natural material is chosen according to certain criteria:
- Hardness of wood species. Good species include oak, ash, and hornbeam.
- The quality of processing, the level of water-repellent impregnation, its depth give a good service life.
- The percentage of moisture in the wood during processing, whether the wood has been dried. In the dryer, the wood not only dries, but also the destruction of bark beetle larvae and other insects.
Recently, it has become fashionable to cover the space with special panels with a structure. It can be different, from a glossy and plain coating, to imitation of timber or log house. It is applied to a metal sheet with a special polymer coating. There is a wide selection of colors on the market. A good lightweight material for cladding a foundation.
As you can see, home improvement and its style depend on the materials and technologies you choose. You can implement your home design with your own hands without haste. When choosing materials for a certain type or finishing style, take into account the complexity of all the work being carried out. In some cases (working with decorative stone, finishing the foundation) it is better to invite professionals. They will help you choose the material and give advice on further maintenance with your own hands for the entire period of operation.
Finishing the foundation with your own hands - photos and videos
Most owners of country houses often wonder what to use to sheathe the foundation of the house from the outside, and at the same time make the procedure cheap and get a beautiful result in the end.
If you don’t know how to do this, then we will not only tell you, but also attach a photo to make everything more effective.
