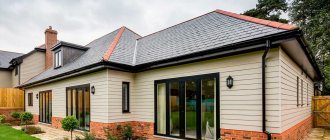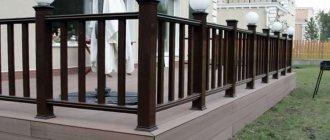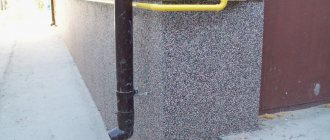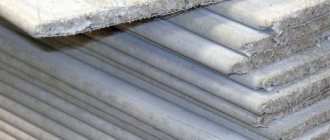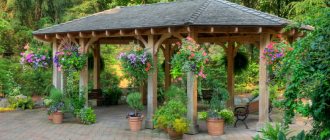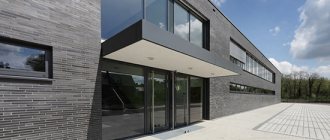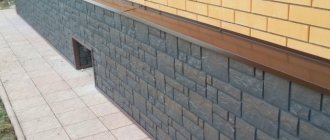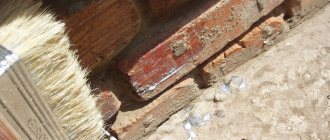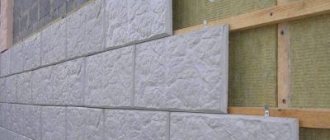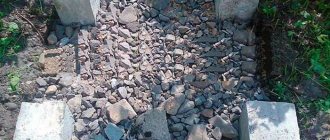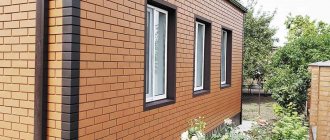It is not always possible to decorate the outer part of the base with expensive materials, which is natural stone.
To replace natural raw materials, but maintain a stately appearance, you can use a stone-like finish for the base, making it yourself from tiles, cement and panels.
The need for cladding
The base is the lower part of the external walls, which are located at the foot of the house and protect the space under the floor from the influence of the external environment. In some buildings this is a separate element that rises above the foundation, in others it is one whole. Cladding the foundation of a house solves two problems at once - decorative and practical.
Taking into account the nature of their location relative to the plane of the facade, plinths are divided into:
- Falling ones are the easiest option to use. There is no need to install drains; exposure to mechanical factors is minimal. Visual characteristics are good.
- Protruding – coming out from under the walls, they are the best choice for buildings with thin walls. The basement often has a warm, heated room. The presence of a drain is necessary, otherwise melted snow and water will begin to penetrate the foundation and destroy it.
- Flush with the wall is the most rare type of structure due to the lack of normal waterproofing.
You will find out further how you can finish the foundation of a house from the outside. Options are available in a wide price range. The ideal solution from a practicality point of view is natural stone, baked brick or monolithic concrete, but they are expensive.
A few words about technology
It is necessary to comply with technology requirements at every stage. The solution is mixed in strict proportions. When mixing by hand, the building mixture cannot be poured into water; the liquid is added gradually. You cannot add dry mixture or add water to the prepared solution; if necessary, you need to make a fresh portion of the solution.
You cannot speed up the drying of the plaster using artificial methods, for example, heating it with heat guns. This will have a bad effect on the quality of the layer; cracks and peeling of the mixture may occur.
The craftsmen from the site plastering.rus are well acquainted with the technology of plastering plinths and any other surfaces. They perform work mechanically, which allows them to complete tasks faster.
What material to choose for cladding the foundation
Different materials are used to finish the foundation - there are many options
At the moment, there are many different options - all of them, to one degree or another, are suitable for cladding the foundation (its visible part). But stone is, without a doubt, the most preferable solution. This applies not only to natural material, but also to its artificial counterpart. That's right: today, facing the foundation with stone can also be done with artificial material, many do so.
What is good about natural stone?
Why should you choose it? There are reasons for this:
- Natural stone in finishing the foundation of a house is the optimal solution for suburban structures built of brick;
- Also, this option is suitable for houses whose external design will be ideally combined with stone finishing;
- Before buying a stone for cladding the foundation of a house, you need to know something about this material.
- Of course, the cost of such slabs is far from modest (not every family will be able to afford such expenses), but this solution is for developers who want to do the job once and no longer worry about the foundation of their home (at least in the next fifty years) ;
- When finishing the foundation with stone, it is necessary to have auxiliary materials so that the work is done efficiently. For example, a special glue is perfect as a fastener;
- Its peculiarity is that it responds well to shrinkage of the house structure - which cannot be said about other possible methods of fastening;
- If you choose a stone that is heavy to finish the foundation, you need to think about the supporting frame - it will serve as an additional fastening.
Covering the foundation with natural stone is a rather expensive solution, but the result is worth the investment
Why should you use artificial stone?
If natural material is not suitable, you can always use artificial material to cover the foundation
Artificial stone is often used to cover the foundation of a house. This option is more profitable in terms of cost, but compared to natural material it is less preferable.
What advantages are worth noting? They are:
- The material has an impressive range of textures and colors (the range is much more extensive than that of natural stone);
- It’s also nice that the pattern, which is an imitation of the structure of the stone, is almost impossible to distinguish from the pattern on natural material;
- Another undoubted plus: the mass of products. Artificial products do not require additional fastenings: you just need to level the surface of the foundation. Plaster will always help in this matter;
- Afterwards, the finishing material is glued without any problems - a special adhesive will help with this work.
Where to buy from the manufacturer?
Today the market offers many options for plinth panels, and it is often difficult to choose “the right” material. Basement stone siding is perfect for finishing the base of any building. LOBAS products will appeal to even the most sophisticated, and here's why.
- All products are manufactured in accordance with current GOSTs and SP.
- We are ready to help create any panel design at your discretion.
- A wide range of colors allows you to choose what you need.
- For more than fifteen years, we have been responsible for the high-quality manufacturing of our products and control the entire production process: from customer drawings to delivery of finished products.
- We offer basement siding and concrete plinth tiles at factory prices, and we also have a system of discounts on products.
In addition, LOBAS products regularly undergo independent laboratory tests and receive certificates of quality compliance with GOST requirements and other regulatory documents of the Russian Federation.
You can place an order for facing materials for the plinth both at the company’s office and on our official website.
If you need expert advice, you can contact our managers. They will be happy to help you in solving any difficulties that arise when choosing concrete tiles, and will also advise you on the price of products and methods of delivery. Call our toll-free number: 8 (800) 333-16-86. We are always happy to help you!
Performing priming
All surfaces that need to be protected from plaster, such as window frames, must be covered with masking tape.
A durable and high-quality plaster coating can be obtained only with the correct use of a deeply penetrating primer in two layers. If the base part is to be painted, then only a façade primer with maximum drooping properties is used for processing. Only the use of high-quality materials and compliance with technological requirements for the preliminary preparation of the base for applying plaster can significantly increase the service life and improve the appearance.
Silicone quartz primer ST 15 Ceresit
If you plan to further perform decorative finishing work, then it is advisable to give preference to a façade adhesive or acrylic-based primer.
Type of primer composition
Features and Specifications
Painting
The most successful color scheme for finishing is to choose a base color that does not contrast with the main tone of the house. It’s even better if the shade of the resulting stone looks a little darker, “heavier” than the wall material. However, the choice of color depends only on your desire, and the base can be painted or plastered:
- in one tone (the plaster is not painted or a continuous coating is done with one composition);
- two tones (the stone differs from the seam cut);
- several tones (color transitions imitate real material. This is the most expensive, effective and labor-intensive execution of finishing the foundation).
Stages of work on the plaster foundation
- the entire area of the concrete base (on the bricks do not require) a sharp metal object (solid screwdriver) incisions are made;
- are aligned and primed surface;
- crack (masonry joints) and recesses are wetted with water and filled with cement-sand mortar;
- with dowels or staples “shoot in” chain-link fencing with a fine mesh;
- Beacons are installed. To do this in every corner of the basement and through the 1.5-2 m between them, the following work:
Driving the various forms of the cap.
- With gidrourovnya find and is drawn on the ground along the wall of a flat strip. It should go almost right up to the base, at the same time aligning it, but no closer than 2-3 cm to the most protruding part of it.
- At the point of intersection of the angle (the wall) and the strip vertically mounted peg length equal to the height of the plinth.
- The distance (gap) between the peg and the foundation “thrown” solution so as to obtain a vertical hill, attached to a building level to align it. At the same time it shall be verified vertical. Along the wall should be several of these lighthouses.
- The pegs in the corner beacons are driven by 3 nails, between which stretched lace. It will be a guide for plastering. You should now have 3 lines of shoelaces: the bottom of the cap at the top and in the middle. By the cords and beacons should be a gap of 1 mm.
- after cement mounds beacons dry, produced obryzg foundation. First, the surface is moistened with water, then with her ladle, trowel, brush with long bristles sprayed creamy mortar. The layer thickness - 5.9 mm;
- on the dried up (not dried) “scratch coat” applied primer. It consists of the same cement slurry, but a liquid;
- after “curing” the primer proceed to the next stage of plaster and a covering layer is applied. He performed more dense and plastic mixture. In this composition the ingredients are added waterproofing;
- completion - rubbing surface to give it optimum flatness and smoothness. To do this, use a grater to set them fine mesh, special float concrete with a relief surface, the usual foam. It is important to choose the right moment to wipe: I must have “grab”, but its surface should be still quite wet.
Tools and consumables for work
In addition to the ready-made building mixture or self-prepared mass, you need to prepare the following accessories for work:
- metal slats-beacons;
- spatulas;
- rule;
- trowel or grater;
- primer;
- hatchet;
- plaster mesh;
- edged boards 20-30 cm wide;
- dowels;
- electric drill with mixer attachment;
- concrete mixer;
- wide brush;
- construction level;
- shovel;
- hammer and perforator;
- hard brush;
- grinding machine;
- plastering ladle.
Tools for plastering work
If you want to obtain a colored or decorative surface of the mortar, you should immediately prepare pigments, marble or granite chips.
Finishing materials used
Popular materials for finishing plinths:
- plaster;
- flat slate;
- siding (cladding panels);
- tile;
- brick;
- stone (natural, artificial).
Which material is better can only be said by comparing their characteristics.
| Material | Advantages | Flaws |
| Plaster | low price, easy to use | the surface will first have to be leveled |
| Siding | light weight, work with any surfaces | need mounting frame |
| Clinker | attractive finish, durability, strength | labor-intensive preparation |
| A natural stone | labor-intensive finishing, high cost | significant weight |
| Brick | strength, durability, beauty | labor-intensive work, a sharp increase in loads on the foundation |
Requirements for raw materials
The main requirements for decorative plasters used for exterior finishing of the plinth are the following:
- Fire safety.
- Resistance to chemical and biological environmental factors.
- Waterproof.
- Durability (more than 10 years).
- Mechanical strength.
- Resistance to frost and UV rays.
- High vapor permeability, protecting against mold and fungi.
- Easy installation.
- Hiding imperfections and surface irregularities.
- High-quality composition of the mixture, in which the proportions of all incoming components are maintained.
- Interesting unique design that gives the building uniqueness.
- A large selection of finishing material textures and colors, creating your own shade using color.
- Contains polymers and plasticizers that improve properties.
- Possibility of quickly replacing a section if part of the base is damaged.
- Manufacturer's warranty.
- Convenient packaging of ready-made solutions and dry mixtures.
Plaster in the form of a mosaic is applied only after the cement mixture.
Which solution is needed to plaster the foundation
If indoors, you can use the compositions with the addition of gypsum, lime or clay, it is unacceptable for external works.
The circuit finishes plinth plaster.
The solution is allowed to enter only waterproofing components or plasticizers. Trade network offers many compositions for the exterior. For example, a manufacturer Knauf mixtures there are several options for the foundations. By and large, they are not much different from each other: only the percentage of the components and the admixture.
However, in this sense it is: a plastic composition is much easier to plaster the foundation for the subsequent butchering it “under a rock” or apply a decorative layer. Dry wipe with optimal sealing effect in regions with humid climate and in conditions of frequent flooding of the site. If you decide to prepare a solution on their own, in a water-repellent component can be used “Latex Professional”. This aqueous dispersion of synthetic resin is well compatible with the cement compositions. This liquid is discharged in containers of 11 liters and a weight of 10 kg is added to water when mixing the solution.
There is an opinion that the plaster is enough to cap 1: 5, but it is wrong. Such a composition quickly “fall down”. The optimum proportion for cementitious compositions is 1: 3. The sand must be sifted and certainly a career, not a river. The amount of water in the process is selected. For the layer of soil can be used more grout than a covering. The latter should resemble in consistency and cream so as to be flexible, but non-flowing.
Preparation grout
The proportions of materials in the preparation of the cement slurry.
- through a large sieve or metal net with fine mesh sieved sand, freed from stones, mud and dirt;
- if a cement brand M400, the percentage of sand - 1: 3, if the marks M500 - the 1: 4;
- a mixer (or container in which the solution will get involved) first laying the dry ingredients, mixing them;
- in water, prepared for mixing, add liquid formulations: waterproofing and plasticizing. Not so long ago, very popular for outdoor plasters used PVA glue. His was added in a small amount in the water and cement slurry took on plasticity and better adhesion.
- water is added gradually, constantly controlling the density of the mixture. If necessary, add a colored pigment.
Base plastering technology
The process will consist of several stages - preparation, priming and application of the solution, as well as its decoration. There are several auxiliary stages in the work. Preliminarily assess the scale of action, buy the required amount of plaster with a margin of 15-20%.
Preparatory work
Preparation comes down to high-quality cleaning of the base, cleaning out dried mortar from cracks, crevices, and seams between blocks. Large cracks are expanded - deepened and made wider to prevent the appearance of weakened areas. In cross-section, the defects should take on a triangular shape. Next, they are sealed with mortar and allowed to gain strength (therefore, it is advisable to carry out restoration work in advance).
Sweep away all the dirt, debris, and dust particles. The most convenient way to clean the base is with a sander, but this can also be done manually. Notches are applied to the surface with a hatchet, which will increase the area of adhesion of the plaster to the base and increase adhesion.
Leveling the surface with a sander
Application of primer
Beginners often neglect priming, but it is a must! A deep penetration primer will strengthen the base and wall itself and provide a higher level of adhesion. It is better to choose soil with hydrophobic properties, which will increase the moisture resistance of the foundation. Products based on polyurethane, acrylic or epoxy resin are invariably considered to be of the highest quality. During processing, special attention is paid to cracks, seams, joints and defects.
Priming the base with Betonkontakt
Fastening the plaster mesh and insulation
Since the thickness of the plaster layer can be significant, a plaster mesh is used to hold it in place. It is secured throughout the entire structure using expansion metal dowels with an L-shaped head, which will seriously strengthen the base.
If you plan to insulate the surface of the base, use mineral wool or tile insulation. Adhesive for thermal panels is applied directly onto the primed base, the insulation is secured, supporting it from below with a metal profile. You can also use dowels with wide heads as fasteners.
Installation of plaster mesh
Installation of beacons
To evenly apply a layer of plaster, beacon technology is used. Beacons are installed in any convenient way over the entire surface of the base in increments slightly smaller than the size of the rule. The distance from the extreme marks to the corners should be 20-30 cm. The easiest way is to set the beacons along plumb lines, as when working with internal walls. If the house does not yet have a blind area, drive even pegs into the ground along a horizontal line parallel to the base, 2 cm from it.
Installation of beacons on the facade of the house
Splash
The purpose of this plaster layer is to roughly level the surface vertically and form a reliable foundation for subsequent layers. To perform the spraying, an edged board is placed horizontally on the top of the plinth so that it protrudes above the edge by the thickness of the plaster. To secure the board, apply small piles of mortar every 30-40 cm and level the structure.
To properly plaster the corners, place vertical boards on them, forming a fenced area. It will need to be filled evenly with the solution in the future. Spraying is done in vertical stripes manually or with a plaster ladle, which is much more convenient. The thickness of this layer should be 1-2 cm less than the upper edge of the beacons. After spraying the plaster, level it with a trowel. To perfectly secure further layers, the surface is covered with small scratches using a spatula or trowel.
Surface spray
Plastering
The next layer - primer - is applied after the spray has set (after 72-96 hours). If it is hot outside, it is recommended to cover the base with a damp cloth, periodically wetting it with water. The primer allows you to secure the base before finishing. Its thickness should be 1-3 cm. Exceeding this value threatens the appearance of cracks. After leveling the primer layer, allow it to dry completely.
Applying a base layer of plaster
Grout
The grout layer is required to eliminate the smallest irregularities and defects. Its thickness is small (2-3 mm), and the density of the solution resembles thick sour cream. It is advisable to add a little slaked lime to the building mixture, which will increase strength. At this stage, dyes are introduced, having previously diluted them in water.
Apply water to the dried soil using a wide brush to slightly moisten the surface. Then spread the solution and rub it with a trowel. When the plaster stops sticking to your hand, grout it with a construction float. Smooth the surface in a circular motion without pressing hard until it becomes smooth.
Grouting plaster
What solution is needed for plastering the foundation?
While compositions containing gypsum, lime or clay can be used indoors, this is unacceptable for external work.
Scheme for finishing the plinth with plaster.
It is permissible to introduce only waterproofing components or plasticizers into the solution. The retail chain offers many compounds for outdoor use. For example, the manufacturer Knauf has several options for foundation mixtures. By and large, they differ little from each other: only in the percentage of components and the additives introduced.
However, there is a point in this: with a more plastic composition it is much easier to plaster the base for subsequent cutting it “to look like stone” or apply a decorative layer. Dry mixtures with a waterproofing effect are optimal in regions with a humid climate and in conditions of frequent flooding of the site. If you decide to prepare the solution yourself, then you can use Latex Pro as a water-repellent component. This aqueous dispersion of synthetic polymer is highly compatible with cementitious compositions. This liquid is produced in 11 liter canisters weighing 10 kg and is added to water when mixing the solution.
There is an opinion that 1:5 is enough for plastering a plinth, but it is wrong. This composition will quickly crumble. The optimal proportion for cement compositions remains 1:3. The sand must be sifted and certainly from a quarry, and not from a river. The amount of water is selected during the work process. For the primer layer, you can use a more liquid solution than for the covering layer. The latter should have a consistency similar to sour cream and be just as plastic, not runny.
Preparation of cement mortar
Proportions of materials when preparing cement mortar.
- sand is sifted through a large sieve or metal mesh with a fine mesh, freeing it from stones, clay and dirt;
- if M400 grade cement is used, then the percentage ratio with sand is 1:3, if M500 grade is used, then 1:4;
- First put the dry ingredients into the concrete mixer (or the container in which the solution will be mixed) and mix them;
- Liquid compounds are added to the water prepared for mixing: waterproofing and plasticizing. Not long ago, PVA glue was especially popular for exterior plaster. It was added in small quantities to water, and the cement mortar acquired plasticity and better adhesion.
- water is added gradually, constantly monitoring the thickness of the mixture. If necessary, add colored pigment.
Features of laying decorative artificial stone
Cladding the facade of the house
The durability of the facade cladding directly depends on the condition of the walls of the house. If they are plastered, the tapping method is used to check their strength. When struck lightly, a high-quality surface should produce a fairly high-pitched and ringing sound. If the plaster has peeled off, the sound will be dull. Such areas must be cleaned and re-plastered.
You need to remember one rule: natural and artificial stone cannot be placed on wet plaster. Wall humidity should not exceed 5%. There is another point that you need to be aware of: a wall that is too dry will draw moisture from the adhesive mixture and the curing process of the adhesive will be disrupted. Therefore, it is not recommended to lay stone on walls heated by the sun. It is advisable to carry out facing work in warm, but not hot weather.
There are two options for laying decorative stone: with jointing and without jointing. If you decide to use the first method, galvanized or plastic mesh is used to strengthen the wall. If the stone needs to be laid on a new concrete wall, it is pre-treated with a sandblaster. This is necessary in order to remove the specific “waxy” film that is typical for new buildings made of concrete.
When performing masonry work you need to be extremely careful and careful. If the adhesive or grout mixture gets on the front side of the decorative stone, these stains will be difficult to remove. Especially if the surface has a deep relief
When sawing artificial decorative stone, you must take precautions: wear safety glasses and work gloves.
Additional foundation sheathing tips
What else does a craftsman need to know and take into account during work, so that finishing the foundation of a house with stone (or directly with this material) not only looks perfect, but also successfully performs a protective function?
It's time to pay attention to some tips:
- Experienced craftsmen recommend working only from left to right. It is recommended to lay the stone from the corner (or from some specific element that divides the foundation) - and this is quite logical;
- To achieve maximum reliability, it is better not to abandon the use of reinforcing mesh. It is customary to attach it to the base of the house - due to such an element, the adhesive base acquires additional strength, the stone will now last an order of magnitude longer: this has already been tested several times;
- Before attaching the reinforcing mesh and finishing material, you can lay a thermal insulation layer - this will provide protection from the cold;
- Sometimes steel reinforcement is used in the work (you should choose only thin rods). Also, during the selection process, you should make sure that there are no traces of rust or corrosion on these elements;
- There are different types of plinths; there are a number of types: there are protruding ones (used for structures where the walls are thin), there are also sinking ones (thanks to these, moisture is guaranteed not to end up under the facing stone);
- A protruding plinth is an excellent solution for a house located in a cold region;
- This type of base needs protection. A special metal canopy is usually installed for it;
- You should always remember about ventilation of the foundation - if it is being finished. You don’t need to try hard for this – a couple of holes are enough (ideal diameter is 130-180 mm). But, such “windows” are made on all sides of the house at once - then the base can be used for a very long time (it’s also worth reading about how to decorate the base with stone).
The facing stone can be different - you can choose a material that fits perfectly into the overall concept of the landscape
- A very important point: you need to choose high quality material for the work. Especially if you decide to finish with artificial stone. In this matter, much depends on the manufacturer and his integrity;
- If the price of a product is too low, you should not draw premature conclusions and immediately make a purchase. It is quite possible that there is a discount on the facing material precisely because of its low quality;
- Can good finishing materials be cheap? This is quite possible - but it happens rarely. If there is some kind of marketing campaign going on;
- That's all the advice. There are very few of them, but each is very important in its own way. If you follow these simple recommendations, the foundation will last a long time, and repairs will not be needed soon.
Results
Finishing the foundation with artificial stone is a good option today
Now every reader can imagine how to finish the foundation of a private house or a luxurious country cottage.
What material is suitable for this, why it is worth using stone, what advantages do natural and artificial stone have.
Today it is not necessary to work with your own hands - especially when there are no difficulties in terms of finances. You can always contact some construction company whose specialists will do everything you need in the shortest possible time, with a quality guarantee.
How much does it cost to finish the plinth with stone-look facade panels: price of material and cost of work
The cheapest material for making a plinth panel is PVC (750 rubles), since it is quite simple to manufacture and install, but has weaker performance characteristics. In Moscow, its average cost per 1 m2 varies from 710 to 900 rubles. The most expensive material is acrylic polymer (1050 rubles) - its price varies from 1100 to 1300 rubles per 1 m2.
In Nizhny Novgorod, the price range is approximately the same. One of the cheapest materials for making a plinth panel is PVC due to its ease of creation and relative ease of installation (880 rubles/m2). The most expensive material is polypropylene panels (1251 rubles/m2).
Pricing, at first glance, seems illogical, but in Moscow there is a flexible system of discounts when ordering in bulk. The indicated price does not include delivery - its price depends on the distance to the destination. In Nizhny Novgorod, the cost of delivery will be significantly lower, and pick-up is also an option.
Thus, pricing depends on the ease of manufacturing the panel, the ease of its installation, the region of production and the delivery distance.
If you consider the products of the LOBAS plant, the gradation of prices and quality of the material will pleasantly surprise you. Almost all plinth tiles are made of high-strength concrete, the price for 1 m2 is 770 rubles excluding delivery, and variations in shapes and colors allow you to choose the necessary panels for every taste. You can learn more about our prices for concrete plinth panels under stone on the company’s official website.
How to prepare the foundation for the application of the plaster
Driving insulating plaster.
- if the foundation is laid of blocks or bricks must be cleaned seams. The narrow spatula or other suitable instrument from each well is removed cracked cement-sand mortar. After this brush with stiff bristles to be carefully “sweep” fragments, sand and dust;
- if the house is on a concrete ribbon that during its operation on the foundation can be formed small and rather deep cracks. Here the preparation for the application of the plaster is somewhat different: all clearances should proshtrobit, that is, to destroy the edge of the slots as far as it lends itself to concrete. Thus, all the loose places will be eliminated and will be a solid foundation. Next, carefully crack “swept” dry brush;
- preparation of any foundation assumes obligatory priming deep penetration of the composition. These liquids are available in containers of different sizes and are inexpensive. But if you can not buy a primer for the treatment of all of the foundation, will be enough to put structure on the slit and place chips. Make it a must as more reliable plaster “grab” to the surface of the base;
- if over time the foundation was deformed and there were projections (small, not requiring radical measures - tightening and installation of concrete cages), the tape using the plaster can be leveled. But first protrusions are required to remove as much as possible.
Plastering using “wet” facade technology
“Wet” facade is a special plastering technology for which water-based decorative building mixtures are used. The operating procedure in this case will be as follows:
- prepare the base - level it, clean it and remove serious defects;
- apply a layer of primer;
- install the base profile at a height of 30 cm from the ground using self-tapping screws;
- install the insulation using glue, let it dry for 3 days, then secure it with dowels;
- an additional adhesive layer is applied to the insulation for reinforcement, a mesh is installed, and pressed in;
- after a week, decorative plaster is applied directly to the glue.
Finishing with mosaic plaster
Plastering the base is a job that you can do with your own hands, and at the same time gain very valuable experience. There are no high requirements for leveling here, the surface area is small, so the task is feasible even for beginners.
How to prepare the foundation for applying plaster
Scheme of thermal insulation plaster.
- If the base is made of blocks or bricks, the seams should be cleaned. Using a narrow spatula or other suitable tool, remove the dried cement-sand mortar from each recess. After this, you need to carefully “sweep out” the fragments, sand and dust with a brush with stiff bristles;
- If the house stands on a concrete strip, then during its operation small and rather deep cracks may form on the foundation. Here, the preparation for applying plaster is somewhat different: all the gaps should be grooved, that is, the edges of the cracks should be destroyed as much as the concrete can be done. In this way, all weak points will be eliminated and a strong foundation will remain. Next, the cracks are carefully “swept out” with a dry brush;
- Preparation of any foundation requires mandatory priming with a deep penetration compound. These liquids are available in containers of various sizes and are inexpensive. But if it is not possible to buy a primer to treat the entire foundation, it will be enough to apply the composition to the cracks and chipped areas. This must be done, since the plaster solution will “grab” more reliably on the surface of the base;
- if over time the foundation has deformed and protrusions have appeared (small ones that do not require radical measures - tightening and installing concrete frames), then the tape can be leveled using plaster. But first you need to remove the protrusions as much as possible.
Basic application rules
Mixing plaster
This material is already sold as a mixture in plastic buckets or containers. Immediately before use, their contents should be mixed very thoroughly. A mixer is ideal for this procedure. As with many products, this happens, some products from different batches may differ in production on the same day. This is due to the fact that natural mineral chips are used in production, so individual batches may differ in color
When purchasing several packages, it is advisable to pay attention to the serial number, which will show whether these goods were produced in the same batch. If the mass was produced on different days or even months, in order to protect yourself from color differences in the plaster, the entire purchased mass must be poured into one large container and mixed thoroughly
The resulting mixture must be used according to the conditions and rules specified in the technical data sheet of the product. It is better to carefully monitor to ensure that the process runs smoothly. You also need to constantly ensure that the fresh mass, already applied to the walls, under no circumstances comes into contact with the one that has dried - this is where the difficulty of application lies. Otherwise, the place of their joints and connections will be noticeable.
Plastering the basement of a house with your own hands
The basement is the lower part of the building down to the floor of the first floor. As a rule, it protrudes beyond the plane of the load-bearing wall, forming a step. Often it acts as an enclosing structure for basements or semi-basements.
In cottage construction, the base is assembled from reinforced concrete foundation blocks, monolithic concrete or red ceramic bricks. These materials need protection from rain, snow, seasonal temperature changes, and they should not stand out against the background of the facade. Therefore, in most cases, plastering the foundation of a house is done with your own hands.
Tips and tricks
- Any technology only leads to the expected result when it is implemented correctly. This also applies to repairing the basement of a private house.
- If the base is made with a blind area, then less water gets on it. But if there is no blind area, then the bottom of the base is plastered with a waterproofing compound.
- Remember about protective equipment and use them during work.
- Do not use fans or heaters to dry the plaster. When the mortar gains strength naturally, cracks will not appear and the strength of the plaster will become higher.
Stages of foundation plastering work
- notches are made over the entire area of the concrete base (this is not required on bricks) with a sharp metal object (a strong screwdriver);
- the surface is leveled and primed;
- cracks (masonry joints) and recesses are moistened with water and filled with cement-sand mortar;
- using dowels or staples, the chain-link mesh with a fine mesh is “targeted”;
- beacons are installed. To do this, the following work is performed in each corner of the foundation and 1.5-2 m between them:
Diagram of various plinth shapes.
- Using a hydraulic level, an even strip is found and drawn along the ground along the wall. It should go almost close to the foundation, simultaneously leveling it, but no closer than 2-3 cm to its most protruding part.
- At the point of intersection of the corner (wall) and the strip, a peg with a length equal to the height of the plinth is installed vertically.
- The distance (gap) between the peg and the foundation is “filled” with mortar so that a vertical mound is formed, to which a building level is applied to level it. At the same time, the vertical is verified. There should be several such beacons along the wall.
- 3 nails are driven into the pegs at the corner beacons, and a string is pulled between them. It will serve as a guide for the plaster. There should be 3 lines of laces: at the bottom of the base, at the top and in the middle. There should be a gap of 1 mm between the cords and the beacons.
After the cement mounds-beacons have dried, the foundation is sprayed. First, the surface is moistened with water, then a creamy cement mortar is sprayed onto it with a ladle, trowel, or brush with long bristles. Layer thickness – 5-9 mm; A primer is applied to the dried (but not dried) “spray”. It is the same cement mortar, but more liquid; After the primer has “set”, proceed to the next stage of plaster and apply a covering layer. It is made with a thicker and more flexible mixture. Waterproofing ingredients are added to this composition; the final work is rubbing the surface in order to give it optimal evenness and smoothness. For this purpose, graters with a fine mesh installed in them, special graters for concrete with a relief surface, and ordinary polystyrene foam are used.
It is important to choose the right moment for rubbing: it should already “set”, but its surface should still be sufficiently wet.
you can do it in different ways: embroider it “like a brick or stone”, make the surface embossed (decorative), leave it smooth. You can lay tiled or porcelain tiles on a concrete surface. All these technologies are worthy of attention and are selected depending on the aesthetic compatibility of the facade. But each of them is able to give the house individuality and decorate it.
How to create masonry from different raw materials yourself?
You can make masonry for the plinth yourself from different building materials. Most often, tile adhesive, plaster or concrete with cement are used for this. Raw materials are mixed in certain proportions, tools are prepared and the basement of the house is decorated.
From tile adhesive
This is one of the simplest, least labor-intensive processes for installing masonry on a plinth. To work you will need:
- tile adhesive;
- facade paint;
- stain;
- façade varnish on acrylic.
The tools you need are a spatula, a drill, a trowel, a brush, as well as a mixer attachment on the drill for mixing the solution. You will also need a Betonokontakt polymer dispersion, which allows you to increase the adhesion of the treated surface.
Step-by-step instruction:
- Stir the concrete contact well with a drill until the lumps disappear.
- Apply Betonokontakt to a previously cleaned foundation base.
- Mix tile adhesive with water in the proportions indicated on the bag.
- Using a trowel and spatula, apply tile adhesive to the base. For 8 squares it takes about 2 bags of glue solution.
- When the top layer has already dried, and the tile adhesive inside is still wet, you need to clean off all the protrusions with a spatula.
- You can make the shape of the future stone from polystyrene foam. It can be a regular rectangle or a product of any shape.
- The form is applied to the base and traced along the contour.
- Using colored impregnation, it is necessary to rub all the seams - this will further highlight each stone.
- When the impregnation dries, the same color is used. It is used to paint “stones” by rubbing the paint into the structure with a cloth.
This type of masonry is similar to stone and is difficult to distinguish from natural raw materials. At the end of the work, you can go over all the protruding parts with sandpaper.
The video will show you how to make stone masonry using tile adhesive and stain:
Plastering
To independently create masonry from plaster, prepare the following tools:
- notched spatula,
- chisel,
- Trojanka,
- bush hammer,
- scalpel.
To mix the plaster you will need water, a basin or bucket, and a drill with a mixer attachment.
Stages of work:
Preparing the basement wall. The surface is carefully leveled and cleaned of chips. All large cracks and differences are filled with a cement-sand mixture. If the depressions are small, they are filled with putty.- The surface of the base is primed for better adhesion to the plaster.
- Preparation of the mixture. Plaster is prepared from cement, sand and water. The proportions are calculated as follows: take 4 parts sand and water for 1 part cement. It is added so that the mixture is homogeneous and thick. The mixture should be easy to form into stones.
- The mixture is applied with a spatula to the base in small strokes. It is better not to apply a large amount of the mixture at once.
- The formation of stones occurs with gloved hands dipped in water. While the solution has not yet hardened, it is given the shape of a stone.
You can give the desired shape using a scalpel and the tools listed above. It depends on what type of stone you want to imitate.
Apply a primer to the dry coating, wait until it cools, then apply paint with a brush. To highlight the relief, you can rub in a contrasting color of paint.
Made from concrete and cement
To make individual “stones” from concrete and cement, you need to purchase silicone molds . They are sold in special construction stores. One mold contains several cells for stones of different shapes. The finished solution is poured into the mold, left to harden, then removed and used for masonry.
Using a drill with a mixer attachment, mix cement, polymer materials, and resin. The solution is poured into the prepared form. To ensure the strength of the future stone, a mesh is used - it is placed in a mold.
After pouring, it is necessary to compact the mixture to avoid the formation of bubbles . For this purpose, a vibrating plate or a manual compactor is used. If the stones are small and the shape is not heavy, then you can lift it and knock on the surface several times to release excess air. The products harden for 1 day, after which they can be taken out.
The forms can be made of wood, but it is difficult to get ready-made stones from such structures.
The video will show you how to make artificial stone from cement:
Plaster cladding of the plinth: advantages and disadvantages
The base of the house is regularly moistened by rain, melt water and snow. Finishing with plaster makes this part of the building as resistant to negative factors of this type as possible. Here we can talk about resistance to chemical corrosion and direct exposure to ultraviolet radiation.
A thick layer of plaster provides additional thermal insulation. The cement base makes the coating moisture resistant, and the reinforcement eliminates the possibility of cracking during subsequent use. Multi-layer finishing guarantees that this coating can be used for a very long time.
Characteristics of plastering plinth
no need to use special equipment for installation;
wide selection of colors and textures;
ease of installation;
high maintainability of the coating;
affordable price.
insufficient degree of insulation;
moisture permeability;
insufficient strength (compared to other finishing options);
gradual decrease in strength level.
Important! To ensure the maximum service life of such a coating, it is very important to follow the established rules for installation work
Selection rules
The main plastering is carried out using cement mortar, on top of which decorative layers are often applied.
Plastering of the plinth should be carried out according to the requirements
Therefore, such a vapor-permeable material must have a high adhesion coefficient and good strength, and also meet the following basic requirements, including:
- the presence of sufficient biochemical stability;
- high fire safety indicators;
- increased hydrophobic qualities;
- resistance to low temperatures and ultraviolet radiation;
- durability and environmental safety;
- ease of use and ease of independent work.
Basement finished with plaster
A correctly selected and high-quality base plaster mixture allows you to not only imitate the texture of almost any finishing material, but will also serve as additional protection to the main layer.
Decorative plaster of the base
Etapi robot on plaster foundation
- all over the entire area of the concrete plinth (nothing is needed at all) using a sharp metal object (a screwdriver) to make notches;
- the surface is verified and primed;
- cracks (seams of masonry) and grooves are wetted with water and filled with cement-stained soil;
- with the help of dowels and staples, the chain-link mesh with a split edge is “adjusted”;
- Beacons are installed. For which steps are placed in the skin foundation and 1.5-2 m between them:
Scheme of different forms of the base.
- For additional hydraulic levels, find out and climb along the ground along the walls and along the smudge. You must walk right up to the foundation, immediately checking it, but not closer than 2-3 cm to the most protruding part.
- At the point of the webbing of the corner (wall) and the smudge, a pin is installed vertically, equal to the height of the plinth.
- The space (gap) between the joint and the foundation is “filled” with a split so that there is a vertical mound, before which heavy rhubarb is applied for its alignment. The vertical suddenly vibrates. There must be a handful of such lighthouses.
- At the pin of the heel beacons, 3 pins are hammered in, between which the lace is stretched. This will serve as a reference point for plastering. There may be 3 lines of laces: at the bottom of the base, at the top and in the middle. Between the cords and beacons there is a gap of 1 mm.
- After the cement hump-beacons dry out, the foundation is sprayed. Wet the surface of the surface with water, then sprinkle creamy cement grit on it with a ladle, trowel, or brush with long bristles. Thickness of the ball - 5-9 mm;
- primer is applied to the dry (not dry) “brush”. Vin is of the same cement grade, but more rare;
- After “flashing” the primer, proceed to the next stage of plaster and apply a paintball. The wine turns out to be thicker and more plastic. Hydroisolating ingredients are added to this warehouse;
- The final steps are to rub the surface to achieve optimal evenness and smoothness. For this purpose, vikorist graters with a fine mesh inserted into them, special concrete graters with a relief surface, and standard polystyrene foam are used. It is important to choose the right moment for grinding: you are guilty of “shopitis”, but the surface is guilty of buty sche dosit voloyu.
can be carved: embroider it “under the whole or stone”, make the surface embossed (decorative), make it smooth. Behind the concrete surface you can lay tiles or porcelain tiles. All these technologies are carefully chosen and selected in accordance with the aesthetic appearance of the façade. They can also be used to add individuality and beautify your home.
Surface preparation
The upper part of the base can be made of different materials. Often its lower zone is monolithic, and above it there is a superstructure made of brick or foam fiber block. Depending on the specific material, the procedure for preparing the surface for plastering will be different.
Preparing a brick plinth
If the base is made of brick, it has many seams that are filled with cement mortar. Over time, the cement dries out, crumbles, and cracks appear in the seams, which sometimes expand to significant sizes. During the preparatory work, it is important to completely remove all loose particles and falling off fragments using a spatula or metal brush. You also need to finally sweep away the dust, all the smallest elements, sand. Large pieces of old plaster are broken off with a chisel or hammer. All formed defects are moistened with water, laid with bricks of suitable size, which are set on cement mortar. Small voids are simply covered with cement plaster.
Preparing a brick wall for plastering work
Preparation of rubble and rubble concrete base
Such surfaces require even more careful preliminary measures. Old, deteriorated masonry elements are removed and replaced with new ones. You can also carefully remove loose “parts”, clean them thoroughly and return them to their original place. The stones are fixed with a regular cement-sand mixture.
Strengthening the rubble foundation
Preparation of concrete and reinforced concrete foundations
Cracks on such a foundation appear less frequently. However, if they are present, it is necessary to evaluate the strength of the edge of each defect and remove all crumbling crumbs. Small potholes can be leveled with cement mixture even without cleaning. If there are signs of partial displacement of the base, it should be strengthened.
Preparing a concrete plinth for plastering
Advantages and disadvantages
Finishing the base with plaster is the most popular method, but like any construction technology, it has a number of advantages and disadvantages:
Advantages
- Plaster can be applied both on a clean base and on insulation.
- The plaster mixture is easy to prepare at home; you can buy it ready-made in bags. Application does not require special and expensive tools. All work can be done with your own hands.
- Huge selection of dry textured plaster mixtures. The finished surface can be painted in any color, which allows you to create a unique facade for each home.
- High coefficient of vapor permeability. The walls breathe without accumulating moisture in the thickness of the building structure.
- Affordable price. Reasonable prices for materials and work per square meter.
Flaws
- The service life of a plastered plinth is much shorter than that of a stone one.
- In some cases, the plaster layer is not strong enough. It can be destroyed or damaged. Even a small chip or crack gets water, which gradually destroys the plaster layer.
- Ordinary cement-sand mortar absorbs moisture. Ready-made complex plaster mixtures have a lower moisture absorption coefficient, but still not sufficient. Therefore, the finished surface is painted with special façade water-despresion paints.
- In its pure form, plaster freezes. There are heat-insulating types of plaster mixture, but they do not give a good result without the use of sheet insulation.
What is the best plaster for the plinth. There is no direct and unambiguous answer to this teenager. Plastered mixtures can be divided according to composition and texture of the finished surface.
Example of textured plaster
They are divided according to their composition:
- Plaster based on Portland cement and sand. An inexpensive material that is used for the first leveling layer, exclusively on a clean stone or concrete base. It is also possible to plaster the base using a mesh and then apply a second finishing layer or paint it with façade paint. You can buy a ready-made mixture or mix the solution directly at the construction site.
- Portland cement-based plaster with additives that allow it to be applied to surfaces lined with basalt mineral wool or polystyrene foam. Used to obtain a base layer or as the only finishing material.
- Plaster based on acrylic resins. It can be applied either to a clean concrete or brick surface or used for “wet facade” technology. It is moisture resistant and does not crack due to seasonal temperature fluctuations. Due to the presence of mica, small stones or flax fibers in the composition, it is suitable for creating a decorative textured surface.
- Silicone plaster. The most expensive and high quality material. It is elastic and durable, does not collapse due to shrinkage deformation and seasonal temperature fluctuations. It has a high coefficient of vapor permeability, which allows the base to “breathe”. Used only for the final decorative coating of the facade.
Classic smooth
The first base leveling layer is made of cement-sand plaster or plaster with additives. The second layer of finishing facade putty. Then the base is painted.
Decorative
A more effective option. Due to additives in the solution or mechanical action on the surface, a relief pattern is obtained. There are several types:
- "Bark beetle." A popular mixture for finishing the base. After application, an original surface is obtained, covered with small grooves;
- A composition that imitates a surface covered with granite or marble chips;
- "Lamb." The surface of the base becomes rough to the touch;
- “Venetian”, After application, the effect of cladding the base with large pieces of marble is created.
Facade treatment
Experts assure that the technological methods for applying mosaic plaster for the facade are almost no different from the finishing work of the basement.
But a number of features will have to be taken into account:
- layers of plaster mixture are applied alternately without waiting for them to dry completely;
- Having breaded the multi-colored tones of the facade, the connecting areas of the shades are glued in advance with masking tape. First of all, a single-color layer is applied with an overlap on the tape, after which the strips are removed and re-glued onto the plastered surface. Now the wall is treated with a second shade. Ultimately, you will have smooth and beautiful connecting areas;
- to form the corners, you should wait until the plastered surface has completely dried;
- finishing material should be purchased with a certain reserve, since its loss is inevitable during work;
- the work is carried out carefully, but quickly, because the mosaic plaster sets quickly.
PVC panels or basement siding
This type of cladding is used for finishing modest buildings and cottages.
The advantages are similar to polymer-sand tiles - light weight, excellent manufacturability and ease of installation. Available in the form of slabs measuring 1.2x0.5 mm with imitation stone or brick finishing.
The installation process is similar to that used for the previous method - metal or wooden sheathing, insulation if necessary, fixing the panels to the sheathing using fasteners. No additional surface treatment is required.
Polymer-sand slabs
A relatively new method of cladding. Very light (suitable for a base with a small load-bearing capacity) and plastic. It is attached using a lathing, inside of which insulation is placed.
Installation must begin from the lower outer corner. For fixation, ordinary screws are used.
Decorative brick
To equip a base made of decorative bricks, a separate base is prepared from a sand-gravel mixture and several layers of waterproofing.
To prevent subsidence, it is necessary to use a rigid connection with the load-bearing wall using reinforcement with a diameter of 8-10 mm.
Bricks are laid in spoon rows. To eliminate cold bridges, a heat-insulating layer is laid between the masonry and the base.
What determines the cost of the material?
The production process of base protection is fully automated. The resulting finished product has stable quality and the required characteristics. Identical equipment and a similar technological process cannot greatly influence the wide variation in the cost of panels from different manufacturers.
A fair increase in the price of panels occurs due to the use of higher quality raw materials and an increase in the thickness of the product. Other reasons are an additional payment for the brand, the release of a new fashionable collection of facing materials with an exquisite texture.
The quality of basement siding offered by many domestic manufacturing companies is not inferior to products from abroad. The purchase costs 1.5-3 times cheaper.
