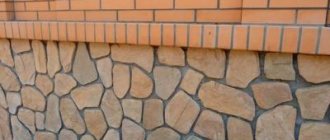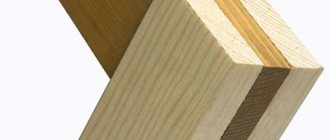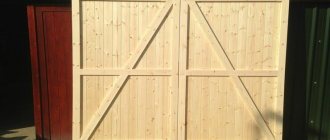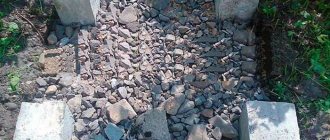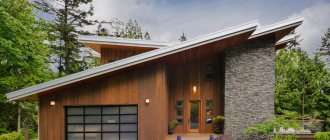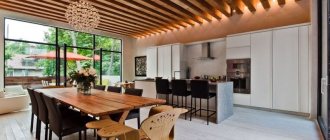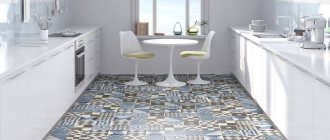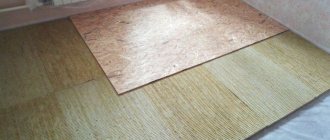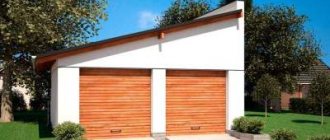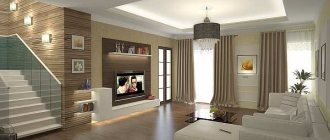A terrace is a small, usually raised above ground level, extension to the house, which can give its owners many pleasant moments, being an additional place for relaxation and gathering of the whole family. It is the logical conclusion of the entire building, giving it a finished look. The enclosure of the terrace is not always provided for during the design and construction stages of the building, and often at first it is simply an open area. The desire to build a fence on a terrace or veranda may arise later. The reasons vary. For example, there was an urgent need to limit the seating area with railings in order to ensure the safety of new children or simply to add color to the overall appearance of the house.
Selecting a fencing option
The terrace railings have a simple design. They are divided into sections, which consist of three main elements:
- supports (racks);
- balusters;
- handrails
The creation of the railings should be done after the floor covering has been formed. This sequence of work will allow you to create a fence in case it is needed during operation - you will not have to disassemble the flooring.
First of all, determine what the fence will look like. Please note that it should not only be functional, but also aesthetically attractive, organically fitting into the overall design of the house and site.
Legitimation
If the owners of the house decided to build a terrace when the main building has already been put into operation and is being successfully used, then for its legal construction it is necessary to obtain the appropriate permission from the regulatory authorities. This needs to be done for several reasons. Firstly, you need to make sure that its construction is safe and does not pose a threat to the reliability of the main building and that there are no communications located under it that could be damaged during the construction process. Secondly, in the event of a sale, all objects on the site must be displayed in the registration certificate for the property. Failure to do this may result in a significant fine.
It is especially important that all documents for real estate are in order. This applies to those regions that are periodically exposed to natural disasters: flooding, hurricanes, as well as the risk of fire, from which, unfortunately, almost no one is insured
If, as a result of natural disasters, significant damage is caused to the property, then it is almost impossible to prove that the total building area was once larger than indicated in the plans. Therefore, in this case, you will not have to count on compensation for damage or loss of an unauthorized building.
Before starting construction, it is necessary to draw up a plan for the future building, drawing it on an existing drawing. You can draw up such a project yourself, or you can contact design organizations for this, which will solve this issue for a certain fee. Also, for an additional fee, they can take care of obtaining permission from the BTI, and after constructing the terrace, register the changes in Rosreestr. As a result, the owner will receive a ready-made technical passport for the new building.
But this option is not suitable for those families whose budget is limited. In this case, you will have to do everything yourself: draw a diagram indicating all materials and sizes, stand in queues at the supervisory authorities and obtain permits from the Bureau of Technical Inventory.
Using the portal “State Region of Residence” will help you save time. The “Single Window” system, if you have all the necessary documents, will allow you to obtain the necessary permission in one go. After construction and inspection by inspectors, you can also receive an updated certificate of registration and registration certificate for the building, which already includes a terrace, in one visit.
Varieties of railings
According to their purpose, terrace fencing is divided into:
- open;
- closed.
Fences of the first type are more decorative than practical. You can lean on them, they will prevent you from falling off the terrace, but nothing more. To make such railings, any materials are used - even steel cables connecting the supports.
A closed veranda fence will protect vacationers from wind, dust, precipitation and prying eyes. In this case, either glass (more expensive, but more aesthetically attractive) or polycarbonate (cheaper, easier to process) is used.
Stone
The most ancient and at the same time reliable material is stone, in our case it is, of course, not only rubble or granite, but its artificial analogues. Concrete, porcelain stoneware, clinker, brick and various blocks. At the same time, stone can serve both as a structural and finishing material or even as decoration. Let's give specific examples.
Design features and appearance of railings
Fencing elements can be organized differently depending on the material of manufacture. The frame, consisting of vertical supports and horizontal handrails, has a standard appearance, but the placement of balusters is a space where the designer can give free rein to his imagination.
Cast iron provides the greatest freedom for implementing ideas; you can forge railings of various shapes from it, decorating the products with a strict geometric pattern or a sophisticated floral pattern.
In the case of a tree, there are not many options:
- horizontal arrangement of balusters and lintels;
- vertical placement;
- cruciform shape of fence elements;
- asymmetry.
If your woodworking skill allows and you have the appropriate tool, you can also make balusters in the form of geometric shapes, even circles and curved shapes. The main thing is a harmonious combination of the design of the railings with the style of the house and terrace.
Metal
Forged terrace fencing will remind us of the last building element, namely metal. Chains, rolled products, cold and hot forging. This group contains designs to suit the most sophisticated tastes and any budget. Steel itself is not very expensive, but forged railings can compete in price with the best types of elite wood or stone and at the same time remain lightweight and undemanding to maintain.
The simplest and cheapest option would be to string a chain as a fence, but an ordinary rope will be no less stylish. Look how original and simple the designers implemented this idea.
Forged railings will cost the developer significantly more. More precisely, those where cold forging elements were used: snails, baskets, torsion bars. In a word, those elements that bent without a hammer and a forge. Despite this unflattering description, cold forged fences are quite beautiful. Especially if a master worked on them.
And finally, the premium class in this group will be artistic forging. Here the blacksmith himself creates beauty, without limiting his imagination to a set of known metal parts. If he wants, he will forge a leaf, a bark-covered vine, or an intricate flower. And all this will be a piece of work that you will not find anywhere else.
What type of wood should I choose?
The railings on the open veranda are constantly exposed to precipitation, wind, and temperature changes. Therefore, the most important criterion for choosing wood for fencing a terrace is resistance to negative weather conditions.
In Russian climatic conditions, oak and conifers are popular. Larch has also proven itself well, which is characterized by the following advantages:
- It contains a large amount of resin, which protects the wood from rotting, bacterial damage, and fungus - thus, the durability of this species is higher than that of other conifers, even without impregnation with antiseptics. In addition, the resinous nature of the wood allows you to save money - finished larch products do not need to be coated with varnish or paint. For decoration, you can use a cheaper stain.
- It has a high density - 780 kg/m3. The strength of the material is not inferior to such hardwoods as oak and beech. In addition, this characteristic has a positive effect on the durability of wood.
- It has a reasonable cost. Larch is more expensive than coniferous species, but even despite this, the price remains within affordable limits.
So, after the material has been selected and the design of the terrace fencing has been drawn up, you can begin to work. It remains to learn a few subtleties of making wooden railings.
How to do it yourself
Now let's move on to the instructions for planning and making a fence for your terrace. As a material, we will consider wood or its substitute - WPC, since this material is the most convenient.
Before moving on to the work itself, make sure you have all the necessary tools:
- A circular saw. With its help, neat cuts are made at any angle. Very convenient to use, unlike a miter box and a hacksaw (an alternative to a circular saw). Since you will need to make cuts very often when building the structure, a circular saw is the best choice.
- Electric jigsaw. Needed for making curved cuts, as well as making holes of various diameters (for example, rectangular). It is an indispensable tool for wood carving, especially if carved balusters are used.
- Manual frezer. It is used to profile the edges of various elements (balusters, steps or railings). It also makes it easy to sand elements, cut fingers, phases and tenons.
- Sander. Naturally, wooden surfaces will need to be thoroughly sanded. Moreover, it is better to do this before installation, since after installation not all elements will be available.
- Self-tapping screws. Will be needed to fasten beams, crossbars and balusters.
- Other joinery materials. These include a screwdriver, chisel, hammer, plane, etc.
- Tools for planning and measuring. Tape measure, ruler, pencil, square.
Don't forget the tool before starting work
Planning stage
Before you start work, you need to plan everything well. Although in our article we are writing about wood, at this stage you can choose any other material to build the structure. By doing the work yourself, you will save a significant amount of money.
Now let's calculate the approximate costs and consumption of materials. A two-meter section of your fence consists of two support posts, an intermediate post (90x90 mm), guides and fixing strips made of 90x40 mm boards, and several balusters made of 40x30 mm slats.
For support pillars you will need a meter of pine timber 120x120 mm, costing about 500 rubles.
The remaining materials will cost you approximately 2–2.5 thousand rubles. This is much cheaper than the ready-made option, which costs about 10 thousand rubles.
Now let's move on to drawing the plan. Take all the necessary measurements (length, height, etc.) of your veranda and put the data on a piece of whatman paper. Be sure to mark the places where the support pillars will be located. Please note that the maximum section size is 2.4 m.
It is best to make several sections with equal intervals between the posts. As a last resort, you can lengthen the last part of the section if your veranda has an irregular geometric shape.
Decide what your design will look like. It would be best to draw a sketch so that you can accurately imagine.
Detailed manufacturing instructions
When the plan is drawn and you know exactly what you want, proceed to the actual installation of the structure:
- We make blanks according to predetermined dimensions. For one span you will need materials of the following dimensions: board (with posts) 40x100x2080 mm, beams for posts 200x100x1200 mm, balusters 80x20x1200 mm. Also consider the width of the saw blade, as it may take away a few extra millimetres.
- Now treat the wood with a water-repellent impregnation.
- The first stage is securing the beams. They are attached using self-tapping screws (100–120 mm). Self-tapping screws are screwed into the floor at an angle of 45 degrees, passing through the beams. It is better to secure them on both sides so that they stand firmly.
- Now we secure the crossbar using self-tapping screws. It must be screwed on top, secured with several screws. It is recommended to make holes in advance so as not to accidentally damage the wood.
- The final touch is securing the balusters. This is also done using self-tapping screws and squares 10 mm long.
Finally, let's talk about caring for terrace fences. If you choose wood, then varnish, stain or wood paint are suitable for maintenance. You can also use ordinary paint and cover your wooden structure with it.
Using our tips, you will build the most beautiful veranda.
Installation of fencing: process features
It must be taken into account that when creating street structures, wood requires special handling. First of all, this concerns fastenings. Since the high strength of the connection of the fencing elements is not important, wooden railings for an open terrace are fastened not with self-tapping screws, but with D4+ glue, which is resistant to atmospheric influences. This allows you to further protect the wood from rotting.
When making a fence for the veranda, consider the following features:
- The elements are processed carefully. Parts of the fence - especially the handrail - are sanded smooth and then varnished.
- If the railings are not made of larch, the wood is treated with special antibacterial and antiseptic impregnations. Fire retardants won't hurt either. Varnish or paint will protect against moisture and rotting.
- Despite the fact that the terrace is located outdoors and is well ventilated, the wood is treated with environmentally friendly coatings. Some protective impregnations can penetrate the body through the skin, mucous membranes, and respiratory tract, causing damage to health.
There are two types of varnishes on the building materials market: water-soluble acrylic and alkyd-urethane based on a chemical solvent. The former are environmentally friendly, the latter have better performance characteristics. There is no significant difference between them; both options are suitable for outdoor work.
Advantages and disadvantages of wooden structures
- The undoubted advantages of using wood are:
- beauty of the material;
- its lightness;
- ease of use;
- cheapness.
However, wood is more susceptible to the negative effects of humidity. It burns very well. Combined wood impregnation and treatment mixtures help resist flammable properties. Wooden elements require maintenance: they should be treated with special means, thoroughly sanded and constantly renew the varnish coating or use paint. Otherwise, over time, the material simply loses its natural shade, becomes dry, more fragile, or, conversely, fades.
Find out also how to beautifully decorate the interior of a veranda and terrace with your own hands.
Procedure for making a fence
When creating wooden railings for terraces, it is necessary to follow a technological process consisting of three main stages:
- Design. The design of the fence can be ordered from a professional architect or done independently using 3D modeling programs. Based on the project, calculations of materials are made. As a rule, the support installation step is 120 cm (this figure may be smaller if the balusters place a large load on the racks), the height is from 100 cm.
- Wood processing.
- Assembly of the structure.
Woodworking
The complexity of the process of processing elements for terrace fencing depends on the intricacy of the project. The easiest way is to make railings in the form of simple geometric shapes using ordinary wooden blocks. In this case, processing consists of sawing and grinding. More complex parts of the fence will require the use of a special tool - a jigsaw, lathe, milling cutter.
Tenons are prepared on the racks for fixation, and grooves are prepared on the railings. The same nests are made at the ends of the support beams for attaching decorative elements.
Railing assembly
Installation of a wooden fence occurs as follows:
- The supports are fixed on the terrace.
- Balusters are inserted into the prepared nests, the spikes of which are pre-lubricated with glue.
- Fix the fence railings.
- The structure is varnished or painted.
Even an inexperienced craftsman can make wooden fences for a terrace. If you have enough construction skills, try creating railings from concrete, brick or natural stone.
Do you need railings on the terrace?
The terrace itself is an open area located next to the house or separately from it. The fences on it perform both aesthetic and protective functions. They will not be justified on every terrace - there are a number of requirements for them that it is advisable to comply with.
- First of all, the need for a fence on a veranda or terrace is influenced by the height. A careless fall from a structure more than 500mm high can lead to serious injuries that will negatively affect a person’s future health. If the terrace is below 400mm, then you can do without fences.
Separately, we can say about fencing on cliffs and strong slopes - in this case, it is necessary for safety reasons and their planning should be carried out during the initial layout of the terrace.
- In addition, the size of the terrace is an important factor. On a small building less than 4 sq.m. the railings will rather get in the way - they will cut into an already small area, making use inconvenient.
- Another factor is the strength of the foundation. If the construction is planned on a light foundation, then it will be impossible to erect brick or stone railings on it without additional reinforcement - they have a large mass and the foundation may not support it.
In general, it is better to answer the question of whether a fence is needed for a terrace yourself - it depends on aesthetic preferences, the size and height of the structure. When planning, it is better to develop several designs for a terrace for the house with your own hands - photo, which option is the best.
Making a veranda frame
For a wooden house, the frame of the veranda begins with laying the timber on supports in the lower frame. In the corners we use “dovetail” for cuts, so it is better to join the timber at the corners. For reliability, nails are used; dowel fastening is possible.
Recommendation! Often the bottom trim is made double, then logs and veranda posts are attached to it.
Timber for a wooden veranda is used with a cross-section: 100x100 or 180x80 millimeters. When logs are used in the harness, their cross-section should not be larger than 120 millimeters. The supports near the wall are made higher than the rest to form a pitched roof. When the frame is mounted, horizontally installed beams form the basis for the window sill. if glazing is provided. The top trim completes the installation of the veranda frame; it is the basis for the rafters and creates rigidity for the entire system.
Temporary spacers must be used to avoid distortion in the frame structure.
Veranda roof
Once they have decided on the material for covering the roof, they begin to install the sheathing on the rafters, which are attached to the top trim.
Structurally, the following types of roofing are offered for verandas:
- Single pitch roof. This is a simple design and easy to implement. Requires a slope from the main wall of the house towards the street.
- Gable roof. It is used if the veranda is attached to the end of the house with a narrow side.
- Polygonal roof. Its design is varied, the main thing is to maintain a slope for water drainage.
The rafter system is installed based on the selected material:
- Lathing for metal tiles, slate and ondulin
- Solid decking is made for flexible roofing materials.
Popular articles Step-by-step instructions for making a closed gazebo with barbecue
Veranda floor
Making the floor with your own hands is simple:
- We install the logs on the lower frame of the veranda structure. The distance between the lags is no more than 100 centimeters. We install them perpendicular to the floorboard.
- We cover the logs, checked by level with a floorboard.
If you plan to build an open veranda. Many agree on installing a floor with a slight slope to allow water to drain. The board is fastened with self-tapping screws, the length of which is twice the width of the board. It is necessary to impregnate the floorboards with a solution that resists the creation of fungal deposits.
Attaching a handrail to a welded or forged stair railing
A wooden handrail is usually placed on a forged or welded fence. In its lower part, a cut is made according to the dimensions of the upper lintel of the finished fence. The seating depth of the handrail is about 2 cm. More or less is possible - it depends on your desire. The railings are connected to the handrail with self-tapping screws, which are screwed through the holes in the upper lintel
It is important to choose the length of the fastener: it should be slightly (at least 5 mm) less than the height of the handrail so that the screw does not stick out on the surface
Make holes in the top lintel and secure the railings through them with screws
In this case, installing a handrail on the stairs is simple:
- Holes are made in the upper jumper that are slightly larger than the diameter of the selected screws, but smaller than the diameter of the cap. Step - from 50 cm to 1 meter.
- The handrails are trimmed where necessary, and the joints are adjusted to perfect condition.
- Place the handrails in place, having achieved a perfect alignment of the joints, and secure them in this position with clamps.
- Fasteners are installed through the holes in the jumper.
- Remove the clamps. The handrail fastening is completed, the railing is ready for use.
There is also the possibility of gluing a wooden handrail to welded or forged metal railings. When choosing an adhesive, you need to ensure that it can connect wood and metal.
For external stairs (to a porch, for example), you must also pay attention to the range of operating temperatures. Otherwise there are no difficulties:
- apply glue according to instructions;
- press the parts, secure with clamps;
- leave until the glue dries;
- remove the clamps.
To securely attach a handrail to a steel staircase, you can use both of these methods. One does not interfere with the other.
Fence for the veranda - a large selection of designs from different materials
The terrace fencing can be open or closed. Structures of the first type are built to give the extension a special decorative effect. They, of course, perform a protective function. But their main task is to make the exterior of the veranda more attractive and unusual. But closed fences ensure safety of recreation, and also protect the terrace from precipitation and gusts of wind.
Popular articles Repair of PVC film for a pond
Construction of a fence for the veranda
By shape, fences are divided into curved, straight and curved, and by type of manufacture - into vertical, horizontal and combined. The latter are often called cross. You can make fencing structures with your own hands from a variety of materials. Fences for the terrace are made from:
Polyvinyl chloride. Such railings have an affordable price and high aesthetic qualities. But their structure is fragile
If installed carelessly, they will crack. Home craftsmen rarely use PVC and only in cases where the fence for the extension will serve mainly only a decorative function. Wood composite
This relatively new synthetic material is now very popular. It is inexpensive and easy to work with composite products. Fences made from this material are characterized by good resistance to high humidity and temperature changes, and high strength. Metal. Making metal fences with your own hands is quite possible. But here you need to understand that such work will be truly labor-intensive. Not every craftsman wants to get involved with a welding machine, saws for cutting hard material and other special tools. For this reason, summer residents and owners of country houses build metal fencing extremely rarely. Stone. This material is also rarely used. To build stone railings yourself, you will have to build a very strong and bulky foundation, hire heavy equipment to transport stones, and understand the intricacies of their installation. Tempered or laminated glass. A fence made of this material gives the extension an attractive appearance and visually expands the area of the veranda. But glass products have two drawbacks: they are quite expensive and fragile. It is difficult to build railings from them with your own hands. More often, such work is entrusted to professionals.
Wooden fencing structures are the most popular among domestic owners of suburban real estate. Wood is an environmentally friendly and visually beautiful material. He is easy to work with. From wood you can create any fencing for the terrace – even the most unusual and complex in shape. There is room for your imagination to run wild! Wooden railings require regular maintenance and pre-treatment with special protective compounds - fire retardants and antiseptics. The first solutions protect wood from fires, the second - from a variety of microorganisms, fungi and small pests.
