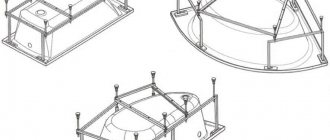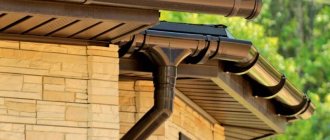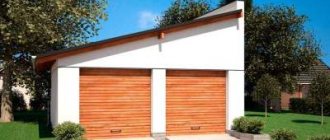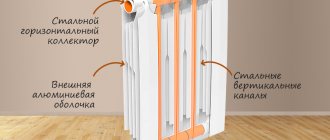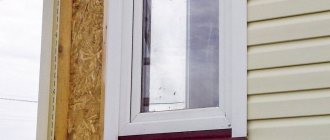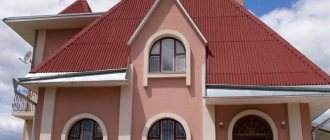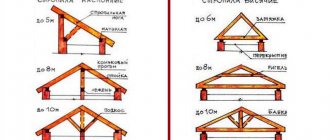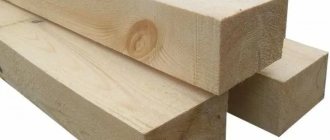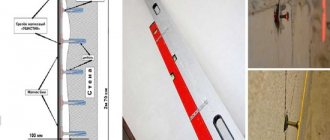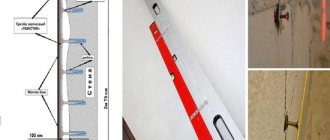In modern private housing construction, there is a huge variety of shapes or types of roofing structures. This abundance is achieved mainly due to the emergence of new, technologically advanced roofing materials, with which it is possible to cover roofs with complex geometries. However, classic architectural solutions, such as the envelope roof, remain no less popular. In this article we will tell you how to make this type of roof with your own hands, as well as about its varieties and the features of the rafter frame.
Features of convertible roofs
An envelope is a roof whose upper projection resembles old envelopes. It is not similar to modern models - the connection of the ends is different, but this scheme has been used for a very long time and received its name back in the century before last.
The envelope roof frame has several features:
- absence of gables - these elements are the most vulnerable part of the roof and are the first to be damaged in strong winds or rains; they are absent in the envelope design, which simplifies installation and ensures greater durability of the structure;
- such a roof ensures the creation of a large under-roof space;
- a hipped roof with an envelope is installed on buildings whose projection is a rectangle or square;
- The design is universal and is used for both residential buildings and outbuildings.
Calculating a roof scheme using an envelope is noticeably more difficult than designing a single-pitch or simple gable roof. If there is no experience as a roofer, it is better to entrust the design to a specialist.
Appearance
An envelope roof is a rather interesting type of roofing, characterized by the absence of fronts. In such designs they are replaced by slopes. The roof is named so due to its appearance: when viewed from above, it looks like an envelope.
As mentioned above, convertible roofs come in two types.
- Hip. In this case, the roof slopes are made in the form of two isosceles trapezoids, and the pediments are made in the form of two isosceles triangles. The ridge length of this design is shorter than that of a traditional gable roof. They also differ in the angle of inclination of the slopes.
- Tent. This type of roof has no ridge and the rafters are connected to each other at the highest point. All four sides are called slopes and have a triangular shape.
Experts recommend using the hip version for rectangular buildings, and the hip version for square ones.
It is very important during design to correctly calculate all loads, namely:
- wind force;
- amount of snow;
- dead weight of the roof.
The unusual appearance of the roof makes it quite popular for a suburban building. It can be used for various types of premises, be it a residential building, a bathhouse or something else. In addition, experts note that this type of roof is well suited for various climatic conditions.
Quite often there are varieties of envelope roofs with a bay window. Envelope roofs are erected over both one-story and two-story buildings.
Pros and cons of envelope roofing
The envelope roof design has many advantages, which is what makes this rather complex structure so popular:
- in a hipped roof, all slopes are located at a large angle, this feature ensures efficient water drainage;
- the angle of inclination guarantees the removal of snow: the latter cannot accumulate on the roof in large quantities and, accordingly, does not pose a threat to the structure;
- the overhangs of the slopes protect the walls of the building from rain and snow; in the version with gables, 2 walls are unprotected;
- the absence of pediments increases the strength of the structure and ensures greater durability of the structure;
- this feature allows you to significantly save on heating the attic, since the heat in this case is distributed more evenly;
- a hip or hipped structure creates a large under-roof space; a spacious attic can easily be turned into an attic;
- hipped roofs with an envelope have a very attractive appearance and are easily combined with elements such as bay windows, turrets, and verandas.
The disadvantages include the following:
- the complexity of the construction scheme and the need to make lengthy, careful calculations;
- the cost of the structure is higher than that of a single or gable model;
- the weight of the roof is noticeably higher, which increases the load on both the walls of the building and the foundation.
Important!
The angle of inclination of the slopes may be different. This value is determined not by the desire of the builder, but by climatic conditions. A small slope - less than 25 degrees - better withstands wind loads, but snow will accumulate on such a slope. In regions with snowy winters, the design of the envelope roof of a house should provide for a steeper slope - 35 degrees.
Flaws
Like any type of roof, an envelope-shaped roof also has its disadvantages:
Due to the complexity of installation with inaccurate calculation of wind loads and the weight of the roofing material, if installed incorrectly, such a roof carries a potential danger of collapse.
Accordingly, it is almost impossible to plan and install this type of roof on your own; you must contact professional roofers.- All four slopes are load-bearing structures. Long beams, fastener angles, boards - all these are expensive materials.
- Increasing the weight of the roof requires the installation of a more powerful foundation, which increases the cost of the project.
- The area of expensive roofing is increasing.
- The presence of skylights increases construction costs.
- Thermal insulation of the attic floor requires significant costs.
On a note. Thus, the main disadvantages of this type of roofing are: the complexity of installation and the increased cost of construction work and materials.
Types of convertible roofs
The envelope roof is available in 2 options:
- Hip - 2 slopes in this model are trapezoids, and the other 2 are isosceles triangles. If there is a ridge girder, this makes it easier to calculate the diagram and construct the roof with an envelope. A hip roof is erected on buildings that are rectangular in projection.
- Tent - all sections have the shape of isosceles triangles. There is no ridge run. This design is more difficult to calculate, as it requires precise fitting of the elements. A hip roof is also more difficult to install. This option is suitable for a residential building or a square-shaped extension.
Both roofing options are resistant to loads, reliable and durable. In the photo there is a tent-type envelope roof.
Additional materials on the topic
How to make a round roof
More details
We are building a hip roof
More details
How to build a flat roof
More details
Your feedback, comments, questions
Dear visitors! We will periodically answer your questions in the comments as we are busy. In order for us to respond to you promptly (within an hour), you can: call, write a personal message or leave a request for a free consultation by phone.
Comments
Dulat 03/05/2017 11:59
+1 Good evening! Do you want a 10*11.5 house with a covered roof? And how many square meters of tiles go away!
Reply | Reply with quote | Quote
Uzak 05/19/2017 09:13
-4 Good evening! Do you want a house 11*18 to have the roof covered with an envelope? And how many sq m of tiles go
Reply | Reply with quote | Quote Consultation by phone +7(495) 241-00-59 Answered by Pavel moderator
Taking into account the overhangs, the size will be at least 12″19, respectively 228 m2, taking into account the slope it will be at least 250 m2, more depends on the height of the ridge.
Update list of comments
Roof installation with an envelope
Hip and hip envelope roofs are quite different from each other, although they belong to the same type. To choose the optimal model, it is necessary to evaluate the design of each option.
The design of the hip roof is as follows:
- the base is a mauerlat laid around the perimeter of the building; this is a standard element that acts as a support for the rafter legs;
- the upper part of the rafters is laid on the ridge girder, the beam is fixed to strong support posts;
- the frame is strengthened and diagonal elements - slanted rafters - serve as the ribs of the slope;
- the roof rafters are secured with an envelope to the mauerlat and ridge girder;
- In addition, splices are required - rafters that are attached to the base and slanted rafters.
You will also need a beam - a base beam on which supports for the horse purlin are installed, and trusses - parts for supporting the rafters. The elements of the rafter system also include supports, jibs and other parts that serve to strengthen the structure.
In a hip roof, instead of a ridge purlin, there is a ridge unit formed by a combination of rafter legs. For outbuildings of a small area, the ridge assembly is constructed without support. On residential buildings, the element is reinforced with a support pillar.
The roof structure of this type of envelope includes:
- Mauerlat is an element required for any roof model;
- slanted rafters - 4 pieces, which form the ridge unit;
- central rafters - rest on the mauerlat and on the slanted legs;
- support post for the node;
- if necessary, the frame is reinforced with additional supporting parts.
Slate, metal tiles, and roll roofing can be used as roofing materials. The choice is determined not only by the attractiveness of the material, but also by the slope of the slope.
Price
This type of roofing, compared to a gable roof, is much more expensive and depends on:
- on the selected parameters of the future roof;
- on the presence and number of ventilation ducts;
- on the roof configuration (roofs with bay windows, with dormer windows, with dome elements, with sphere elements are much more expensive);
- on the installation method (by yourself or with the help of professional craftsmen).
Included in the price:
- expensive building materials (long rafters, fasteners);
- roofing materials (for joints, junctions, nodes);
- installation of the rafter system (installation by professional installers);
- further operation (due to significant heat loss).
Prices in the price lists of construction companies for the construction of a turnkey envelope roof start from 6,000 rubles. per square meter.
Scheme and calculation of the roof in an envelope
The envelope roof scheme is quite complex and includes several stages. It is easier to calculate the hip roof project.
Important! You need to make sure that the slope is not too flat: at 25–20 degrees the snow will heat up on the roof.
First, determine the location of the ridge girder, its length and the placement of the ribs of the structure. It is recommended to use ready-made engineering tables for this; however, they cannot completely eliminate the calculations.
- Let’s say the width of the house is 6 m. The standard height of the attic room is 1.8 m. To calculate the dimensions of the trapezoidal slope, the length should be divided in two and, taking into account the height, the tangent of the angle of inclination of the slope should be calculated. To do this, divide half the length by the height and get a value of 1.6 m. Using the table, find the angle - approximately 58–59 degrees.
- Then determine the length of the ridge run. Here, calculations are related to the need to provide a sufficient angle of inclination of the triangular slope, the location of the building and weather conditions. To calculate the area of the triangle, you should calculate the distance between the edge of the ridge girder and the wall of the building. Then divide the resulting value by the height and calculate the tangent of the angle of inclination of the triangular slope.
- The area of the slopes is calculated using simple geometric formulas. The area of a triangular slope is determined by multiplying the length of the slope along the bottom and the distance from the ridge run exactly to the center of the base. The area of the trapezoid is calculated using a more complex formula: S= ((a + b) /2) xh, where a means the length of the ridge run, b is the length of the slope (lower part of the trapezoid), and h is the distance from the ridge to the edge of the trapezoid .
Important! When calculating the envelope roof scheme, the edge of the overhang of each slope is taken into account, and not the edge of the building itself.
When making calculations, you should also take into account the dimensions of the ventilation holes, chimney, and other elements.
Then, based on the calculated area of the parts, the required volume of material is calculated. To cover the roof of the envelope, metal tiles, rolled materials, and soft tiles are suitable. In this case, calculations are carried out based on the characteristics of the material.
Slope angle
The slope of a gable roof in construction is set at the design stage. Structures with an angle of up to 30° are considered flat, 30-45° - with an average slope, 45-60° - steep.
The choice of slope of the slopes is determined by:
- Wind loads. The higher the roof rise, the higher the windage and the stronger the impact of the wind. In areas where hurricanes often rage, the optimal angle is 15-20°.
- Snow loads. Here the relationship is inverse. The lower the slope, the more precipitation accumulates on the roof. To take the weight of snow, a more powerful structure is required, which is impractical. In snowy regions, the most favorable slope slope is about 25-40°.
- Type of roofing material. For each type, recommendations have been developed on the maximum and minimum permissible installation angles. If they are not followed, the tightness and appearance of the roof may suffer.
- Design features. In house designs with a gable roof and an attic, the slope of the slopes should provide the required height of the room. Sometimes the roof is made broken so as not to raise the ridge too much.
The most universal angle of inclination of a gable roof is 20-45°.
There are also multi-slope roofs, where each slope is located at its own angle. But such systems must be used very carefully, since in terms of architecture they are quite non-standard, and their installation is more difficult than symmetrical structures.
How to make an envelope roof with your own hands
Converter roof is a reliable and durable model. But at the same time, it is worth choosing the right materials for its construction. The recommended thickness of the rafter legs is 4–5 cm, and the width is up to 15 cm. For the mauerlat, bench or support posts, a more massive tree will be required.
The envelope roof is built with your own hands in this order.
- Along the perimeter of the building, a mauerlat - a beam with a square or rectangular cross-section - is attached to the top trim. Its role is to distribute the load and support the sheathing. A bench is installed in the center of the future attic. Support posts for the ridge beam are fixed to it. A hip structure should have 2 pillars, a tent structure should have 1. A ridge girder is attached to the pillars.
- Recesses are cut into the wooden boards for better articulation with the supporting elements of the frame. Then the rafters are laid on the mauerlat and ridge in order to form the roof rafter system as an envelope. If necessary, the structure is strengthened with supports, jibs, and diagonal slats.
- The remaining rafters are secured. Wooden slats are fixed perpendicular to the existing ones, forming a sheathing. The sheathing allows you to distribute the weight of the roof and also withstand wind loads.
- All wooden structural elements are waterproofed and insulated if necessary.
- At the last stage, the roof covering is installed.
Where is it used?
The envelope roof is used in the construction of private houses: one-story, attic and two-story. When constructing an attic floor, attic windows are installed in hip and hip roofs.
When constructing elongated buildings, a hip roof is most often used, and when constructing square houses, a hip roof is used. Half-hip roofing is common in construction projects in the West.
Note! The main condition for installing an envelope roof is the correct calculation of the rafter system.
Tips and tricks
In order for a house with an envelope roof to last a long time, you need to follow some additional rules:
- the wood for the frame should be chosen from coniferous species, due to its high resin content, such wood is more resistant to rot and moisture, in addition, pine, spruce or larch are not afraid of insects;
- when installing each element, carefully check the verticality and horizontality;
- to prevent the wood from rotting, all supporting elements are laid on waterproofing;
- it is important to correctly calculate the expected load and, taking it into account, determine the frequency of the rafters and the number of additional supporting elements, otherwise the system will quickly lose stability;
- you can calculate the envelope roof drawing yourself, or you can use a ready-made project if it has suitable dimensions;
- Be sure to take into account the weight of the roof; if the frame of the structure has already been made, then the material can only be replaced with a lighter one;
- waterproofing the system is a prerequisite for long service life;
- if insulation is being carried out, then this work is carried out from inside the attic and only after all wet work has been completed.
An envelope roof is a good option for almost any climate region. But the colder the region, the more expensive the structure will be: insulation and good waterproofing are not cheap.
Options for internal hipped structures
Let's take a closer look at what types of hip rafter construction there are and how they differ significantly from each other. A classic hip roof looks like this:
This is how hip slopes are assembled from sloped rafters:
Sloping rafters can be cut to the same height, and then the whole structure is much stronger:
The construction of a Danish half-hip roof already looks like this:
And finally, the most complex hip roofs also require precise calculations:
By the way, when it comes to a small gazebo, here you can take a risk and bring to life even such an unusual project with beautiful rafters:
