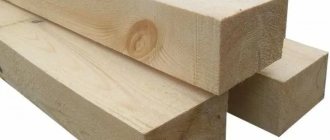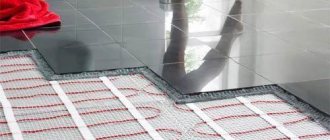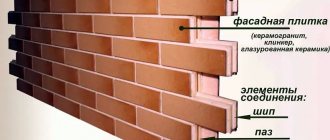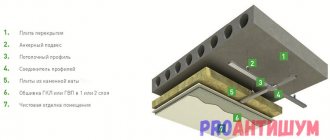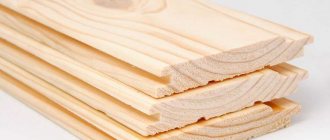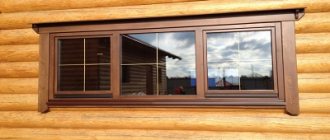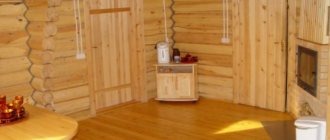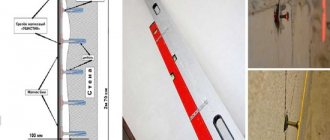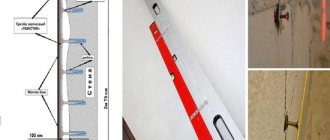A properly selected and installed drainage system ensures quick and effective removal of precipitation from the roof surface into the sewer system or simply onto the ground. In today's domestic market there are various types of drains, which makes it possible to choose the best option for specific operating conditions. To do this, you need to know the features of various drainage systems and understand the key selection criteria.
You can buy everything you need for a roof drainage system at manufacturer prices on the website of the Dirs plant, the largest manufacturer of construction materials.
Types of drainage systems by manufacturing method
Gutters for removing melt water from the roof can be homemade or industrial.
Homeowners make homemade mechanisms with their own hands. Depending on the skill of the performer, they can be beautiful and unusual or mediocre looking. Homemade types of drainage systems are cheap, and they are installed according to a scheme convenient for the building owner. Homemade gutters and pipes are made from thin galvanized steel, a short-lived material that is susceptible to rotting.
Factory types of drainage systems require adherence to standards. Therefore, gutters, pipes and funnels from different manufacturers can be joined together if you choose the right size. High-quality elements of mechanisms are made of durable plastic or metal of sufficient thickness. Thanks to this, they are durable and look attractive.
Unusual creative solutions
Finally, some interesting photos of creative gutters.
Gutter-watering can
Unusual facade
Creative fantasy
Drain-cloud
Gutter-waterfall
Original gutters
Wisdom Quote: He who strives for good must be willing to endure evil.
Types by material type
Based on the type of material, there are two types of drainage systems - plastic and metal. Both groups have advantages and disadvantages. It cannot be said unequivocally that plastic systems are worse than metal ones or vice versa: craftsmen select the mechanism individually, taking into account a number of factors:
- maximum precipitation level in the region;
- area of the largest roof slope;
- height and purpose of the building;
- the need to dampen the noise of water or the absence of such a need.
Plastic drainage systems: pros and cons
For plastic drainage systems, the elements are made of polyvinyl chloride or plastic. These parts are light but durable, because manufacturers add additives to the raw materials that protect them from rust, ultraviolet rays, caustic substances, and temperature changes.
The components of plastic drainage systems themselves return to their original shape with minor deformations - there is no need to dismantle and repair them. PVC does not make noise even in heavy rain, making it suitable for installation on residential buildings and lasts for 40 years.
This type of drainage system has disadvantages:
- over time, the plasticity of PVC decreases, the material cracks and turns into crumbs;
- the properties of plastic in thirty-degree heat and frost below -20 * C differ - this affects the functionality of the system elements;
- if plastic drainage parts are often deformed, the material will collapse;
- When the seals between gutters and pipe sections age, the system becomes leaky.
In order for a plastic drain to provide the service life declared by the manufacturer, calculations and installation must be carried out by a specialist.
Metal drainage systems: pros and cons
The alloy composition of the metal drainage system is steel and zinc. These materials do not rust, are resistant to frost below -50*C and heating up to 110*C. Steel and zinc are durable and harmless metals. They serve on the roof of buildings for 50 years and do not evaporate toxic compounds into the air when heated.
Manufacturers paint metal elements in any shade according to the RAL palette. Plastic parts can be painted in a limited number of colors.
Metal drainage systems have disadvantages:
- the alloy of steel and zinc is heavy, the weight of the elements must be taken into account when calculating the roof;
- metal makes noise in the rain - this can irritate people in residential buildings;
- paint peels off the surface during sudden heating and severe frosts;
- When metal wrinkles, it loses its seal.
Calculation of the required number of elements
For each building it is necessary to calculate the number of elements individually. Most modern houses are built according to unique designs - roof designs are very different. However, you can use a calculation template that will help you do the calculations yourself.
As an example, let’s calculate a drain for a roof with two slopes equal to twelve meters. You can set your own parameters to this value.
Calculation of gutters
Trays are sold by the meter - you need as much as the length of the cornices. It is often recommended to take into account thermal expansion compensation, but this is not necessary.
Calculation of corner gutters
Corner gutter elements are required if the drainage pipe runs along the facade of the building. The number of parts depends on the number of external and internal corners of the house. However, they must be taken into account, otherwise fastening the gutter will be difficult. With a cornice length of twelve meters, three elements are used to connect the structure.
Calculation of funnels, plugs and connectors
You need to buy two funnels and four plugs for one drainage tray. To calculate the number of brackets, divide the length of the cornice into segments of fifty cm. Don’t forget to retreat five cm on each side! The funnels are secured with holders.
The riser branches are constructed from two upper and lower bends. Pipe sections for connection will be required if the width of the cornice is more than 25 cm. Calculation and cutting are carried out when installing the storm drain on the roof, so it is impossible to calculate in advance. If the specified parameter is less, then it is permissible to simply join the knees.
In addition, pipes are used to remove moisture from the gutters. It is important to retreat from the surface of the earth up to forty centimeters. The risers are secured with two mandatory brackets. The first of them is mounted next to the lower elbow, and the second - with the drain riser. If necessary, do more, retreating one and a half meters.
For a house with a mansard roof, the drainage elements are calculated in a similar way. A similar principle also works with multi-tiered structures - you just need to carry out calculations separately for all slopes.
It is much more difficult to make calculations for a half-hip and hip roof. To create a drainage system, use at least 4 corners and 2 compensating connectors.
Even at the time of design and calculation of components, it is necessary to select the diameter of the cornice. It is important that the water does not accumulate, otherwise it will overflow. Precise selection of pipe diameter will avoid a bulky design. This is not only a matter of appearance, but also the cost of materials and installation.
Following technical recommendations, drainage from one square meter should take up about 1.5 cm2 of the cross-section of the drainage pipe. The figure was taken for a reason - this is an indicator for most Russian cities. You can calculate the required standard size yourself:
- Calculate the roof area treated with 1 funnel;
- Divide by one and a half - this will be the calculated value of the pipe cross-section;
- Round up to select the size of the gutters.
The area of slopes in typical buildings rarely reaches 70-80 m2. Many people don’t even do calculations, but use ready-made diagrams.
External drainage - device and materials
Drainage systems can be internal or external. Internal drainage systems are located strictly inside the building, away from the external walls. They are designed to protect the roof surface from rain. External drainage systems are located outside the building under the roof.
External ones are installed in buildings with a height of three to five floors. They consist of funnels for collecting rainwater and vertical drainpipes attached with brackets to the outer wall of the building. Gutters are installed along the cornice. Through them, water flows into receiving funnels, runs through external risers and flows out through outlets onto the concrete blind area of the house.
The disadvantage of external drainage systems is the appearance of ice in the roof drains in winter, when it is warm outside during the day and freezing at night. External gutters do not drain runoff from flat roofs well if the roof area is large, and they rust if they are made of metal.
If the master did not provide trays on the blind area around the house, the base of the building will get wet and the wall will collapse. Additional funds must be allocated for the purchase and installation of trays, but the costs are justified by extending the life of the house.
Weir installation technology
The exact set of necessary tools depends on the material of the gutters.
In any case, you will need:
- perforator;
- screwdriver;
- level, plumb;
- tape measure, pencil, cord;
- pliers;
- ladder;
- hammer, mallet.
The sequence of work for installing a drainage system can be divided into three main stages.
Correct installation of brackets
When installing brackets, the order of work is as follows:
- Marks are made at the corners of the slopes, indicating the locations of the outer brackets.
- The first bracket is fixed to the front board.
- An extreme hook is installed on the back side of the load-bearing base, maintaining the required slope - 3-5 mm per 1 m.
- A cord is pulled between the brackets and intermediate elements are placed along the line.
After placing the hooks, the rope must be removed.
The edges of the roof covering should overlap the gutter by no more than 1/3 of its width. This arrangement will ensure that the flowing water accurately enters the tray
Attaching the gutter system
It is better to start installation from the place where the vertical drain will be connected. You need to make a hole in the gutter for the funnel using a hacksaw, and trim the edges. You can install an adapter between horizontal and vertical elements using connectors.
Following actions:
- Place a plug on the outer tray.
- Place the gutters one by one in the brackets, maintaining overlaps of 5-10 cm between the elements.
To ensure better sealing, rubberized connectors should be placed on the joints.
Installation of vertical risers
The installation of risers begins with the installation of clamps. To do this, a vertical line is plumbed down from the funnel and marked on the wall.
It is imperative to provide clamps near the junction of the drainpipes; the maximum distance to the fastenings is 10 cm.
It is advisable to first assemble a vertical riser on the ground, and then fix it in the fastening system
Next, additional elements are mounted, vertical and horizontal bends are connected to each other, and the lower mark is set. In regions with heavy winter precipitation, it is advisable to equip the drainage system with a heating circuit; instructions for installing it are set out in the article we recommend.
Internal drainage - device and materials
Internal drainage systems are installed in residential buildings with a height of five floors or more and are mounted on houses with a wide (48+ sq.m.) roof, regardless of the number of floors. Internal drainage consists of funnels built into the roof, risers located inside the building, and outlets for draining wastewater to the street.
Internal drainage systems located in heated rooms prevent freezing of melt water in gutters and pipes. Therefore, such drains are more reliable than external ones.
Round or rectangular shape
There is no functional difference between the two forms. They are equally effective. The choice of one section or another depends on the structural features of the building. For example, rectangular systems are easier to bypass protrusions on the façade. Such a drainage system will fit into a corner without any problems and will be invisible.
A significant difference between round and rectangular weirs is the difference in internal coatings. The round drainage system is equipped with a double-sided polymer coating, while rectangular systems inside are covered only with a primer layer. Therefore, semicircular waterproofing lasts 5–10 years longer. At the same time, it costs 10–15% less than rectangular analogues.
Closed and open types of drainage systems
Closed drains run around the perimeter of the entire house or a specific architectural element. Such systems do not require gutter plugs because the parts are interconnected and there are no dead ends.
Unclosed gutters require the installation of plugs on the edges of the gutters, since they have blind areas.
The installer makes the choice between a closed-loop and an open-loop system after inspecting the building. In both cases, it takes into account the weight of the structure along with water and snow.
Tips and recommendations for installing drainage systems
- The more elements there are in a gutter system, the more likely it is that it will function optimally and not require repairs ten years after installation.
- Before installing the drain, it is necessary to inspect and repair the roof: repair the overhang, replace the end roofing boards, check whether the roof covering is securely fastened.
- The drainage system is cleaned of debris in spring and autumn. First, leaves and branches are removed from the outlet of the pipe, then the gutters are washed with water under strong pressure. To save effort and clean the drain less often, the drains are covered with a metal mesh.
- In winter, the plastic drainage system should be protected from snow by snow guards. If a mass of snow falls on the drain, it will break, and in the spring you will have to call repairmen. Installing snow guards on the roof will prevent these problems.
- During sudden temperature changes in winter, it is advisable to check whether the pipes are clogged with ice. To do this, you need to knock on them with a wooden stick: the ice will crack and the unmelted pieces will fall out.
Proper installation of the drainage system and regular maintenance are the conditions for long, trouble-free service of the drainage system itself and the entire building. Now you know more about the types of roof drainage systems.
