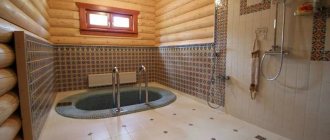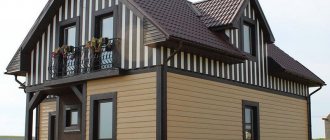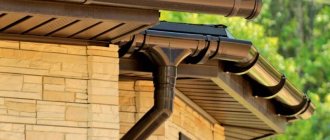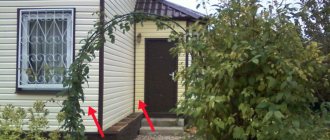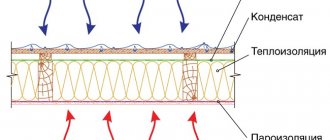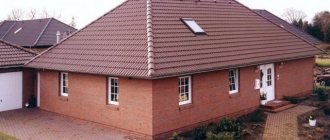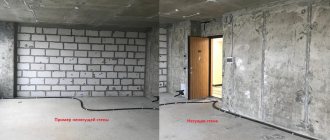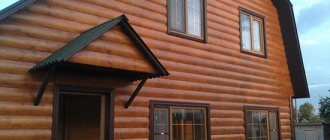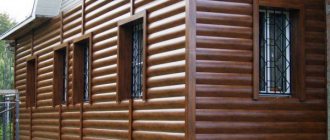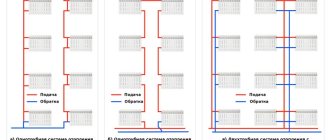Set of socks, Omsa socks
349 ₽ More details
Set of socks, Omsa socks
349 ₽ More details
American corner girls
If the foundation of the house allows you to build a second floor, then you should consider creating an open terrace. The most difficult thing is to properly do the waterproofing between the veranda itself and the first floor. From our article you will learn how to build a terrace on the second floor and what you will need for this.
Advantages and disadvantages
The advantages of a terrace include:
- Universal application. The veranda can be used as a living room, as a recreation room, and in the warm season as a dining room.
- A cheap method of increasing the living space of a private house.
If you glaze the terrace, it can also be used in winter. Now they produce special collapsible frames, which are installed only when necessary. When warm weather sets in, such a structure can be removed in just a few hours.
This terrace has its own nuances
The disadvantages of open terraces on the second floor include:
- the need to strengthen the foundation of the house, since the second floor is an additional load on the foundation;
- seasonal use: in winter, the veranda cannot be used without additional insulation, but snow will have to be removed regularly;
- the door leading to the veranda from the second floor should be installed securely and not easily broken into (an open second floor is an easy option for burglars to enter the house unnoticed).
Purpose
The main purpose of this type of extension is human recreation, but this is not the only purpose of the terrace, and it can also be used for other purposes. Already at the initial stages, when drawing up a project for the extension of a two-story house, all its features and purposes of use are taken into account.
For example, if this is a regular place for seasonal recreation, then it is enough to make a good roof that protects from rain and sun. If they will spend time here during the cool season, then you can make a closed terrace; for a picnic with barbecue and parties, you need to provide a place for a barbecue, think about the location of a summer kitchen or a large dining table.
The terrace can also be used as a winter garden. In order to prevent flowers and other plants from freezing, it is necessary to build heating and air conditioning systems and make a covered extension.
Design subtleties
Experts recommend installing open terraces above utility rooms. The best option is if the garage is attached to the house, then the veranda can be placed directly above it.
The floor of the open veranda must be installed at a minimum slope (up to 1 cm per 2 m length) so that water does not accumulate there. Regardless of what the floor covering will be installed from, it is necessary to create a waterproofing and thermal insulation layer underneath it with a drain along the edge of the structure to prevent moisture from entering the interfloor ceiling.
It is recommended that the frame for the terrace itself be made of wood - it is lightweight, and if the wood is properly processed, it will last no less than metal structures. A high side must be installed along the edge, which is best made of metal (profiles with polycarbonate sheathing are also suitable).
Advantages and disadvantages
Among the positive aspects regarding the terrace of a two-story house, its location should be highlighted, because it is the terrace that allows you to enjoy the coziness and comfort of a residential building while being in open nature. This is where you can take a break from the bustle of the city, drink a cup of coffee and admire the sunrise or sunset, or spend time with friends or family at the large dining table.
In addition, a terrace is a great way to increase the usable area of your home; the shapes and sizes of the extension can be completely different, which allows you to bring to life different design ideas and architectural techniques. The best option would be a wooden terrace, because it will create a feeling of maximum comfort, bring you closer to nature, and is functionally better than others; it will be able to absorb a fallen item in order to protect it from breaking.
At the same time, a wooden terrace also has a drawback - the wood needs special impregnations and treatments to make it resistant to pests, moisture and fires. Such a terrace must be kept clean at all times, and with constant exposure to sunlight, the wood can become deformed and change color, so you can replace the wood with brick, but it will not provide the same comfort.
By using natural stone to create a terrace, you can not only avoid all possible problems or difficulties, but also bring yourself as close to nature as possible. A stone terrace will harmoniously fit into the surrounding landscape design, and if moss grows here, it will only add a charming charm to the extension.
Phased construction
The first thing you should take care of is strengthening the interfloor structure. If previously ordinary wooden beams were used there, then they should be replaced either with new ones (beams 150 mm by 150 mm) or formed from metal rails. Already from above they can be covered either with wood boards or even with a concrete slab (hollow, it can also be made of hydroconcrete, which does not absorb moisture at all, but is expensive).
Next, waterproofing is installed. Thermal insulation is only required if there is a living space on the ground floor directly below the terrace. If there is a garage or, for example, a boiler room, then you can do without it.
Then the logs are installed. Do not forget that the floor of the terrace should be located at a minimum slope to the edge, like a pitched roof. This will allow moisture to drain directly into the drain. Accordingly, several joists on one side should be processed with an electric planer to a depth of 1 cm.
If you plan to lay thermal insulation, then the thickness of the logs should be at least 10 cm - this will allow a layer of mineral wool or basalt slab to be laid between them. This material is the best option for thermal insulation.
Don't forget to follow the construction instructions
How to install the side? The optimal and inexpensive option is on metal corners made of steel, at least 3 mm thick. They are secured to the base either with bolts and anchors (in concrete) or by welding (for a metal base). The wooden or plastic panels themselves are attached to the corners with ordinary rivets or screws, depending on their thickness. A minimum gap of 3–5 mm should be made between the floor and the panels so that water can drain out through the gap.
Recommendations for waterproofing
To insulate the terrace floor, it is recommended to use several layers of ordinary roofing felt - they are in no way inferior to more expensive hydrotextiles. If the ceiling between floors is made of concrete, then it is recommended to punch grooves (grooves) along it, in which all the moisture will accumulate and from there be discharged to the drain.
All wood that will be used in the construction of the terrace must be treated with a waterproof antiseptic primer, topped with linseed oil, which protects much better than ordinary drying oil. The top of the wood is either coated with a layer of varnish or painted. By the way, it is better to give preference to oil paint - it will additionally protect the wood from fungus and mold.
Waterproofing must be installed not only on the floor of the future veranda itself, but also on the interfloor ceiling on the street side. It is through these places that moisture can penetrate inside. If concrete begins to actively absorb moisture, at the first frost, cracks will appear on the slab, since moisture expands when freezing.
Thus, setting up a terrace on the second floor of a country house is a good and inexpensive idea. The main thing is not to make mistakes with waterproofing, otherwise after a few years you will have to completely change the interfloor ceiling.
Ready-made projects of private residential buildings
When planning the construction of a two-story cottage, the future owner tries to find a catalog of projects with a plan and photos in order to visualize its result. Our proposals are accompanied by a full package of documents, including an indication of the architectural style of the building. The ready-made solution contains everything that is required to build a full second floor of a modern house:
- correctly calculated load taking into account the selected material;
- correct location of bathrooms, bathroom, boiler room;
- professional design of facades and balconies.
Using a simple filter, the customer selects for viewing only those options that are interesting to him - he limits the area, number of floors, and sorts by building material. Using 3D capabilities, you can compare different types of finishing of the roof, walls, and basement.
Roof for a two-story house
All classic types of roofs are suitable for a two-story house: flat, single- and multi-slope, hipped and domed, hip and half-hip, conical, mansard and combined. When choosing, focus on the style of the house and the architectural project as a whole. For example, in order to arrange a living space in the attic, you will have to think through the attic roof in advance.
Sheet roofing materials are easy to install and quick to install, but they are not suitable for complex configurations. This is a very durable corrugated sheet or metal tile with a polymer coating, universal and inexpensive slate, lightweight and unpretentious ondulin.
Piece materials look more impressive and are suitable for roofs of any shape and configuration, but working with them takes longer and is more difficult. These are unpretentious fire-resistant ceramic tiles, cheaper but heavier cement-sand tiles, elite slate, durable but still rare composites.
Soft bitumen coatings with increased thermal insulation properties are not afraid of fungus and ultraviolet radiation. The sheets are hermetically fused, so they do not leak in winter and during rainstorms. They can even be installed on domed roofs. But it is fundamentally important to follow the installation technology so as not to deform the slabs with the burner.
High-tech houses: beautiful projects (60 photos)
Veranda and terrace: differences
Projects of one-story and two-story houses can contain both a veranda and a terrace, together or separately. The buildings have a fundamental difference:
- Terrace. Open area; it is often done on a foundation (monolithic or raised on stilts). It can be adjacent to the wall of the house; sometimes it is located on the second floor or on a flat roof. The appearance of a terrace is often determined by local climatic conditions. In the south, this is an open area, often with railings or vegetable fencing. In the middle zone, terraces are equipped with a roof or awning.
- Veranda. Essentially this is an enclosed terrace. It is adjacent to the house with one or two walls, has a roof and is an enclosed space (most often without heating). They try to glaze it to increase it visually and let in more light.
Layout options for a two-story house
The classic layout of a two-story house involves placing all utility rooms on the ground floor and residential premises on the second. For example, below there is an entrance hall, living room, kitchen and dining room, and above there are bedrooms, a nursery and an office.
The boiler room, storage room and technical rooms are also moved downstairs. It is more convenient to place bathrooms on two floors at once: for example, below is a guest room with a shower, and above is a master floor with a bathtub. If a garage or sauna is attached to the house, they are also immediately included in the overall plan.
Scandinavian style house: beautiful projects (90+ photos)

