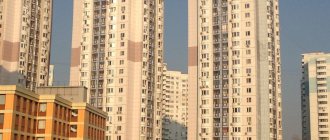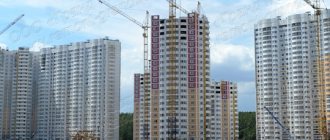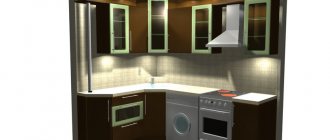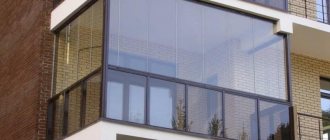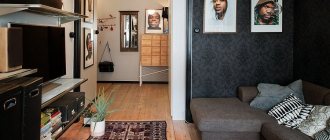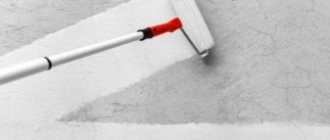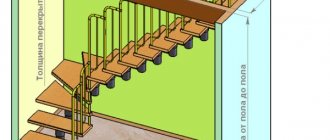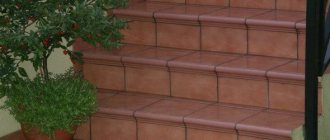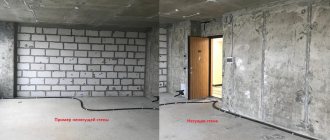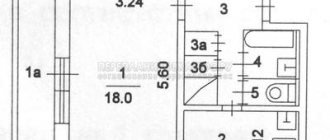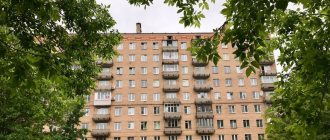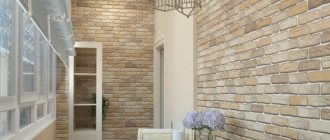121 series of houses have been built since 1970. The standard projects included in it turned out to be successful. The panel high-rise buildings built using them were distinguished by their quality. Modifications of this series are still being built in Russian cities.
Features of Episode 121:
- external walls and partitions - reinforced concrete panels of various thicknesses, there is a monolithic panel modification;
- floors made of reinforced concrete slabs;
- the number of floors ranges from 3 to 9 floors, there is also a 16-story variety;
- separate bathroom;
- large hall, storage room, balcony or loggia;
- ceiling height – 2.51 m.
121 series of houses, the layout of which can be different - from one to four living rooms, has a larger kitchen compared to the "Khrushchev" - from 9 sq. m. m.
Series 111-121
Load-bearing walls of the house series 111-121.
House type – panel
Number of floors – 3-5. 1, 2, 3-room apartments Manufacturer – Local reinforced concrete products Years of construction – 1970s-1980s. The height of the living quarters is 2.51m; Developer (author of the house project) - TsNIIEP Dwellings
POSSIBLE APARTMENT LAYOUT OPTIONS: DIAGRAMS AND DESCRIPTION
May 14, 2014 at 08:35
Reading advertisements in the “Real Estate” section, you can often come across the words: “121 and 97 series”, “lenproekt”, “Khrushchev”. Let's look at what it is and how one series differs from another.
1. STALINKA
Let's start with the oldest series - the so-called “Stalinist” (full-length). The main feature of this series is that there really is no such series. The term “Stalinist” was assigned to full-length apartments built in the 30s and early 50s of the last century. A distinctive feature of such apartments is high ceilings, often the apartment has several balconies, separate rooms, and large areas. Development areas of this type are Lenin Avenue, the city center, the beginning of the street. Gagarin.
They have from 4 to 7 floors. The walls are made of red or white brick, the ceilings are reinforced concrete or combined (the latter, after reconstruction, were often replaced with reinforced concrete). The exterior has a strict Empire style, the buildings are massive, strong, durable. There are several front entrances. Apartments are usually 1-3 rooms. There are 3.4 apartments on one floor. Layout of rooms: separate, ceilings 2.95-3.25 meters, flooring - parquet, gas stove. There is often no elevator (sometimes they appear after reconstruction), there is no trash can, the technical floor has a slanting roof or an attic. Houses with such layouts fill mainly the central and nearby areas.
During Stalin's time, building “anyhow” was unacceptable. That is why these buildings still look fundamental, monumental, impressive and durable. Even the utility systems of such houses are in most cases in very good condition. The footage in the “Stalin” ones varies, in general they are large.
One-room apartments have areas of 34-42/17-23/7m.-12m. sq.m. Two-room apartments have areas of 50-60/29-37/8m.-12m. sq.m. Three-room apartments have areas of 69-78/41-53/8m.-12m. sq.m.
2. KHRUSHCHEVKA
This term includes five-story buildings built in the 50s and 60s. A distinctive feature is adjacent rooms, low ceilings, four apartments per floor, shared bathroom, small kitchens. Apartments are 1, 2, 3-room. There is no balcony on the first floors. The only good offer is that a two-room apartment has the best price-quality ratio. Development areas in Chelyabinsk are Leninsky and Metallurgical districts, ChTZ.
The houses were built from the mid-50s. They have 5 floors. The walls are built of red brick material, the ceilings are reinforced concrete. The outside has a strict style, the absence of any decorations on the facade. There are several front entrances (3-5). Apartments are usually 1-3 rooms. There are 4 apartments on one floor. Layout of rooms: 95% of adjoining apartments, ceilings 2.7m-2.75m, flooring - parquet boards, parquet, gas, rarely a gas stove. There is no elevator, there is no trash can, the technical floor has a slanting roof or an attic.
The areas of the apartments vary, mostly small. At one time, this housing was built at a record pace in huge quantities and had only one main goal - to provide as quickly as possible, as many people as possible with a roof over their heads. This goal has been achieved. But this in turn affected the quality of housing.
One-room apartments have areas of 28-32/15-19/6 sq.m. Two-room apartments have areas of 40-46/26-30/6 sq.m. Three-room apartments have areas of 54-59/39-45/6 sq.m.
3. BREZHNEVKA
Further development of the previous project. By reducing the number of apartments on the floor to 3, larger kitchens and rooms and separate bathrooms appeared. There are both adjacent and separate rooms. A good offer is adjoining two-room apartments (easily converted into separate ones) and one-room apartments. Development areas - beginning of the north-west, Leninsky district near the pipe plant.
4. SERIES 464D
It is a five-story panel building. Often equated with “Brezhnevka”, although it is the progenitor of the 121 series. The rooms in the apartments are separate, and so are the bathrooms. The houses are five-story, with three apartments on one floor. The development area is northwest of Molodogvardeytsev Street, Leninsky District. The walls are made of panel material, the ceilings are reinforced concrete. There are many balconies outside. They can be located strictly in order (they cover the entire façade of the house except for the riser of the entrance windows and the adjacent kitchen windows). So it would seem chaotically, but if you look closely, it’s actually in a checkerboard pattern. There are usually 4 or 8 front entrances. Apartments are usually 1-4 rooms. Layout of rooms: almost all adjacent, adjacent-separate, ceilings 2.5-2.55 meters, flooring - often parquet boards, linoleum in the kitchen, gas, in houses built after 1980. Electric stoves are also rare. One-room apartments have areas of 34/17/7.5 sq.m. Two-room apartments have areas of 42/27/5.5 sq.m. Three-room apartments have areas of 58/41/6, 68/48/7.5, 62/41/7.5 sq.m.
5. LENINGRAD SERIES
A distinctive feature is a small kitchen (4-6 sq. m.). Despite the fact that it is constantly present in advertisements, two houses were built in Chelyabinsk according to this project. What Chelyabinsk residents call “Lenproekt” is actually a “Chelyabinsk panel house” or early versions of other series.
6. CANDLE
The author was unable to find the correct name. It is a nine-story brick house with one entrance. A distinctive feature is 8 apartments per floor, large balconies, garbage disposal, large kitchen. The apartments are 1, 2-room with a combined bathroom, 2-room with a separate bathroom, three-room. According to the author, a two-room apartment with a combined bathroom is one of the best offers in terms of price-quality ratio for young families. You can meet them in the Leninsky district, the station area and at the beginning of the North-West.
7. APARTMENT 121 SERIES
Appeared in the late 70s. Implemented throughout the country. A distinctive feature is standard slabs measuring 3 m 20 cm. Later, an improved series appeared with slabs of two dimensions (4 m 80 cm and 3 m 20 cm). The houses in this series have an elevator and a garbage chute, loggias of 2 sizes (small for 1 and 2 room apartments, deep for three-room apartments). The apartments in the entrance are located in pockets of 2; in houses built in the 70s and early 80s, the elevators go to the last floor, in later ones - to the penultimate floor. Development areas are northeast and northwest, almost all the outskirts.
8. APARTMENT 97 SERIES
Appeared in the 80s. The house is assembled from standard slabs of dimensions 4.5 m and 3 m. This feature allows you to place two types of one-room apartments in the entrance - 41 and 34 sq. m. m. In the first houses of this type there are no balconies on the ground floor. There are no “pockets” in the entrances; the bathroom is usually located next to the kitchen. The elevator in the house goes to the penultimate floor, above the last floor there is a technical floor, and there is a garbage chute in the entrance. Development areas are located almost throughout the city. Due to correctly carried out PR, it is considered the best planned series.
Summarize. Each series occupies its own niche in the market. And there is no better choice. Some people prefer the layout, some prefer the number of rooms, others prefer a certain area of Chelyabinsk. The choice is always yours.
Source: https://chel.v-nedv.ru/articles/arhitektura-i-dizajn-interera/vozmozhnye-varianty-planirovok-kvartir-shemy-i-opisanie
We invite you to familiarize yourself with the offers at the exhibition “Real Estate Fair”, “Credit Fair. Deposits, savings” , which will take place on September 18-21, 2014 in Chelyabinsk at Sverdlovsky Ave. 51 a, Vystavochny, details by phone and on the website
Series 121-014.
Load-bearing walls series 121-014.
House type : panel. Number of storeys – 5,9,10. 1, 2, 3.4-room apartments Manufacturer – Local reinforced concrete products Years of construction – 1974-2000s The height of the living quarters is 2.51m; The developer (author of the house project) - TsNIIEP Housing Elevators - is present. Garbage chute - yes Building structures: External walls - curtain reinforced concrete panels 300 mm thick. Internal load-bearing walls are reinforced concrete panels with a thickness of 120 and 160 mm. Partitions - panels 80mm thick, electrical panels 300mm. The ceilings are reinforced concrete panels 160mm thick.
Series 121-043.
Load-bearing walls of the house series 121-043.
Type of house - panel. Floors - 5,7,9. 1, 2, 3-room apartments Manufacturer – Local reinforced concrete products Years of construction – 1980s-90s. The height of the living quarters is 2.51m; The developer (author of the house project) - TsNIIEP Housing Elevators - is present. Garbage chute - yes Building structures: External walls - curtain reinforced concrete panels 300 mm thick. Internal load-bearing walls are reinforced concrete panels with a thickness of 120 and 160 mm. Partitions - panels 80mm thick, electrical panels 300mm. The ceilings are reinforced concrete panels 160mm thick.
Requirements that must be met when remodeling
If the house belongs to series 121, and the layout of the apartment is no longer satisfactory, you can change it. But doing everything on your own is a big mistake. You can accidentally knock down a load-bearing wall, which could cause the building to collapse. Any redevelopment requires certain actions from the apartment owner:
- obtaining permission from everyone living in this area and the housing department, it is required even to replace ordinary windows with plastic ones;
- contact a design organization that is accredited to develop the project;
- submit the project to the Housing Department along with an application for redevelopment;
- receive an acceptance certificate after the BTI assessment;
- register changes in the cadastral chamber and re-register ownership documents.
Something is done before the redevelopment begins, and some actions are possible only after it is completed.
Large-scale demolition of partitions is good for those buildings where there is a freight elevator, especially if the apartment is on the upper floors.
P-121M series.
Load-bearing walls of the house series P-121m.
Type of house - panel Number of floors - 5.10 (usually 10) Apartments 1, 2, 3.4 rooms Manufacturer - Local reinforced concrete structures Years of construction - 1999 - to date Height of residential premises - 2.55 m; The developer (author of the house project) - TsNIIEP Housing Elevators - is present. Garbage chute - yes Building structures: External walls - curtain three-layer reinforced concrete panels with effective insulation Internal load-bearing walls - reinforced concrete panels 140 and 160 mm thick. Partitions - panels 80mm thick. The floors are large-sized hollow-core reinforced concrete slabs with a thickness of 120 mm. and 200 mm.
Series P-121m-2000.
Load-bearing walls of a house series P-121m-2000
Type of house – panel Number of floors – 10. Apartments 1, 2, 3-room Manufacturer – Serpukhov DSK Years of construction – since 2000 Until now
Popular apartment redevelopment options
All redevelopment options come down to expanding the space by demolishing partitions or creating two small rooms from one large one. If the house is panel, this is fraught with difficulties.
The monolithic design of the house simplifies the process, since there are no partitions made of concrete slabs. The redevelopment project must be ordered from a competent organization that will help with its approval. If you plan to change windows, choose triple glazing - it retains heat better.
You may be interested in: House series 1-447: all about layouts, characteristics and types of apartments
Everyone designs their apartment differently. A good result will be ensured by the author's project. The designer will take into account all the customer’s requirements and will not make mistakes against the chosen style.
Additionally for series 121, P-121m: information for apartment redevelopment.
Series 121-013.
1.1. Series project booklet.
.
1.2. Sheet from the design of the end section of the building.
1.3. Sheet from the project of an ordinary section of the building.
Series 121-014.
2.1. Fragment from the book on this series.
2.2. Typical layout of the end section.
2.3. Typical layout of an ordinary section.
Series 121-043.
3.1. Catalog sheet.
3.2. Typical layout.
3.3. Autocad drawings.
.
Series P-121m.
4.1. Typical layouts.
