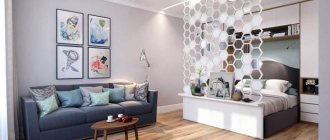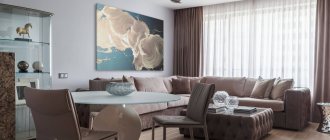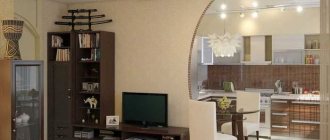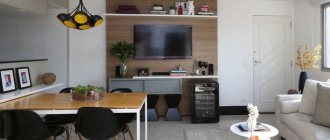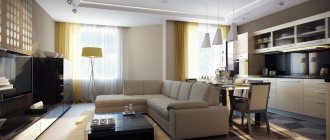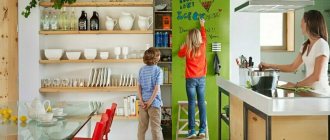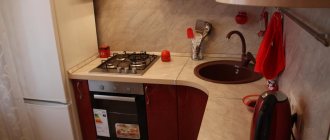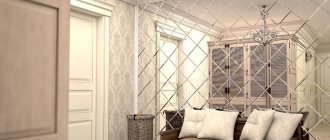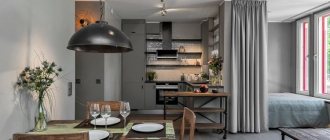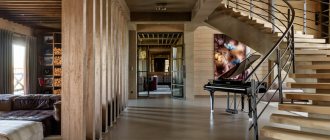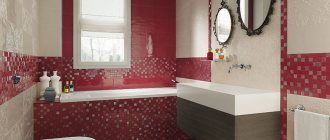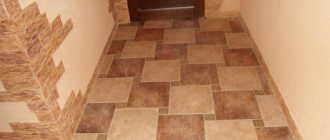Design of a 2-room apartment 44 sq. m. is of particular importance for guests, since, being in a compact room, it is easy to catch yourself feeling uncomfortable. Every little detail in this design is important, because imperfections in a narrow space especially attract attention.
The design of an apartment with a total area of 44 square meters can look stylish and attractive
Arrangement of a sunny corner
This design solution assumes that the apartment will be redeveloped. The entire room can be divided into two compact bedrooms, a living room, a kitchen and a bathroom. Separate the kitchen from the living room using furniture.
It is important to make the most of the space. Therefore, a bar counter is used as a dining table
Also in the living room you need to install a comfortable sofa that converts into a bed.
A bean bag chair will look original, and a compact set with a large number of shelves will help eliminate furniture clutter. For the kitchen, it is advisable to choose yellow furniture and built-in appliances.
The effectiveness of the design is ensured by a successful combination of colors. Yellow color gives the home a touch of tenderness, white visually expands the walls, brown brings warmth, and blue reminds of the severity of lines.
Hallway
The entrance area greets you with a bright door and richly colored walls, setting the tone for the entire interior of the apartment. To the left of the entrance is a closed wardrobe for outerwear, opposite is a built-in system for large items and shoes. To the right of the door is a light console for decoration and storage of small items, and above it is an abstract painting by N. Pavlov “Autumn. Puddle”.
Little Greene wall paint, Natural Selection console. The floor is covered with Italon porcelain tiles: the kitchen is decorated with the same material to create a unified space.
Finishing
When creating a harmonious and pleasant interior, you need to pay special attention to the finishing: decide in advance what the floor, ceiling, walls will be like, and choose the right color scheme. Finishing materials are chosen especially carefully if there are children in the family.
Floor
In an apartment with an area of 60 m2, the floor can be of different textures - modern design allows for many options for its design. You need to choose a floor covering taking into account the general idea of the interior and the color palette.
Linoleum is the most budget-friendly option for flooring; you can easily lay it yourself without the participation of repairmen. Compared to laminate, linoleum is less environmentally friendly and durable, it is quickly wiped and torn.
Laminate is the most popular and sought-after type of flooring for economy class apartments. Modern laminate cannot be visually distinguished from natural wood, and manufacturers and sellers, following fashion, offer options with interesting prints and patterns. When laying this material, you do not need much experience or skill - if you strictly follow the instructions, you can lay the laminate boards yourself.
Parquet is the most durable and environmentally friendly floor covering option, but it is also quite expensive. Parquet boards are made from natural wood of noble varieties. Oak parquet is very good - it will last forever. Only a specialist can lay parquet correctly.
Tile tiles are good for bathrooms and toilet rooms, and are often used in the kitchen. It does not allow moisture to pass through and is easy to care for. Modern floor tiles have a corrugated surface to prevent slipping, an original pattern or ornament, a rich color palette, and different sizes.
Walls
Both walls and partitions play an important role in the space of a 2-room apartment. Their main function is to divide the total area into separate rooms.
The walls can be decorated with beautiful wallpaper, natural or artificial stone, covered with fabric (silk, tapestry, chintz), and decorated with a wooden strip. Walls as an interior object give the designer a lot of scope for imagination.
Ceiling
The ceiling surface also plays an important role in the overall creation of a harmonious interior. The lighting scenario for the room depends on its design. Often the ceiling is made snow-white and smooth, spotlights are built in or a large beautiful chandelier is hung in the center. Along the perimeter, the ceiling can be decorated with plaster stucco and other decorative elements.
Selection of finishing materials for the floor
When choosing materials to be used for finishing various surfaces, the room layout, evenness of the bases and other technical parameters are taken into account. Therefore, a design project and technical plan are initially made. For the flooring of residential premises, the following options are selected:
- Sanding wooden floors. Usually in Khrushchev and Brezhnevka buildings there are floors made of natural wood, which are periodically painted. The coating often has numerous irregularities, depressions and peeling. If you need to leave a wooden surface, the boards can be sanded and varnished, after which paint or tinting is applied. If any boards in the Brezhnevka apartment are rotten or broken, they are replaced with new elements. Processing is performed with a grinding machine, which can be purchased or rented.
- Laying laminate. The process is performed only on a well-leveled and insulated base. Due to the presence of tenons and grooves, there are no difficulties in obtaining an even and high-quality coating. With the help of this material, the design of the Brezhnevka is improved.
- Parquet or solid board. These materials are only suitable for creating a stylish and expensive coating. They are chosen for the bedroom or living room.
- Ceramic tile. In a 2-room Brezhnevka apartment, this material is often used in the toilet and bathroom, and is also often found in the kitchen. If the apartment is on the ground floor, then you can organize a heated floor system.
- Linoleum. It is considered an affordable and beautiful material, but it is necessary to choose high-quality coatings that do not contain formaldehyde and other harmful substances.
The choice of specific floor coverings depends on the financial capabilities and preferences of the residents.
Layouts 42 meters
A small apartment, despite its size, can be refurbished taking into account the interests of each family member: there is easily room for three people. In accordance with the standard plan, the two-room apartment is equipped with a tiny kitchen, but if you tear down the partition, it can easily turn into a two-room apartment with a separate bedroom. Connoisseurs of space, bachelors or creative individuals will prefer to arrange 42 square meters. m. free studio apartment.
On the given diagrams you can consider in more detail the options for various layouts.
For a one-room apartment
Owners of one-room apartment 42 sq. meters boast a fairly spacious kitchen and a large bedroom. In the kitchen you can place not only a table, but also a comfortable sofa. The room has enough space for relaxation, a bed, wardrobes and a work area.
The photo shows a one-room apartment with a living room and a low partition separating the sleeping area.
A niche is a good option for a sleeping area: a cozy compact space gives a feeling of privacy and security, especially if you zone the bed with curtains or a roller blind. In a shallow niche you can set up an office or hide a closet there.
For a studio apartment
Apartment 42 sq. m., where only the bathroom is separated by a wall, can look even more spacious if you use light finishes. Dark colors narrow the space, but also give coziness.
In order to have more light in the apartment, you should not use window sills as places to store things (maximum - a few indoor plants). The abundance of objects in the window opening clutters the space and, even if the entire room is in perfect order, cluttered window sills will ruin the whole picture.
Usually the studio is 42 sq. meters separate the kitchen area with a bar counter: it’s convenient and beautiful. In addition, its surface can serve as an additional place for cooking. Enlarging the windows changes the appearance of the apartment beyond recognition, but this is not only a costly process that requires approval from government agencies, but also unacceptable in panel houses.
The photo shows a studio apartment of 42 sq. m. with panoramic windows.
For 2-room
A kopeck apartment in a typical Khrushchev apartment is distinguished by a small kitchen, bathroom and toilet. Sometimes demolishing part of the partitions and combining the kitchen with the living room and the bathroom with the toilet is the best solution for creating comfortable housing. The bedroom remains isolated. Thus, the apartment turns into a spacious Euro two-room apartment, and the owners still have two rooms at their disposal.
The photo shows a Khrushchev house with a new redevelopment: the kitchen has joined the living room, there is more space in the bathroom. This is an ideal option for a family of two.
A Euro-bedroom apartment is also suitable for a couple with a child: then the small bedroom turns into a nursery, and the parents are accommodated in the adjacent living room. In the spacious room connected to the kitchen, you can put a folding sofa and there will be room for a TV or computer. If the room is equipped with a balcony, the workplace can be moved there, having previously insulated it: then the apartment will turn into a three-ruble note.
Not everyone is comfortable when the kitchen is located in a living space, so many owners of Khrushchev-era apartments prefer to have a small but separate place for cooking and eating. A cramped kitchen is equipped with compact or folding furniture, tall and spacious wall cabinets with glossy fronts, as well as mirrors that increase space and light.
Kitchen
This two-room apartment is located in a Soviet building with gas water heaters in the project. Although the kitchen area is less than 5 m2, it is impossible to expand the free space through redevelopment. According to safety regulations, gas equipment cannot be located in the living room. Such a two-room redevelopment project will not be approved.
The designer made the small kitchen comfortable through the correct selection and arrangement of furniture. A photograph of the interior without redevelopment is shown in the first photo. A functional corner set serves to store all the utensils and household appliances the owners need. The kitchen does not look cluttered, this visually makes it more spacious. The builders installed several light sources of different types in the room:
- A set of spotlights on the ceiling.
- Round chandelier over the room table.
- Illuminated working surface headset.
Light glossy surfaces perfectly reflect natural or artificial rays. A well-lit kitchen is perceived as more spacious. All furniture is selected so that it does not create obstacles to light. This goal is facilitated by both the translucent curtain and the non-standard shape of the backs of the chairs. The combination of the green color of the facades and the pattern on the chair evokes an association with a forest landscape.
The owners made one important change to the two-room plan: they replaced the door leading to the kitchen with an interior arch. This made it possible to place the dining area close to the opening. The free space between the end cabinet and the dining table is very small. But in the center of the kitchen there were several free meters for convenient cooking.
Living room
In a standard two-room apartment project there is one spacious room and one small one. The role of the living room in this two-room apartment is played by a room measuring about 17 square meters. meters. The design of the room is in cool white and blue tones. The photo shows the living room furnishings:
There is much more free space, air and light here than in the kitchen. Furniture is placed along the walls of the room. There are no curtains on the window so that they do not interfere with the sun's rays filling the room. There are many lamps for night and evening lighting.A lot of decor is used in the design of the room:
- Wall paintings and panels.
- Textiles: pillows, carpet, blanket.
- Ornamental plants.
- Small figurines.
Since the two-room plan does not include a separate office, a computer desk is also located in the living room. There is a comfortable soft chair by the window for reading books in the sunlight. Behind the scenes there is a closet-wall for storing a family wardrobe.
Solutions for couples
A studio apartment is a good solution for young couples. In one space you can combine a living room with a kitchen or bedroom, or all three rooms together. It is recommended to leave a separate room so that children can live there in the future. The priority for a couple in a two-room apartment is space. There is no need to furnish rooms with unnecessary furniture. There is no need to leave the hallway or expand the kitchen. The apartment should have a corner with an intimate atmosphere: light lighting, relaxing colors, appropriate decoration. The work area should not be neglected. Young people should set up a comfortable place where nothing will distract them from working at the computer. It is worth taking care of a sufficient number of armchairs and sofas for receiving friends or relatives. It is recommended to leave room for rearrangements and further changes in the layout.
Beautiful examples
This photo convincingly shows that the hallway in a two-room apartment can look brilliant. Light gray walls and snow-white doors go together perfectly. A simple stretch ceiling harmoniously displays the floor with simple two-color geometric shapes. A small shelf in the corner does not distract too much attention. Overall, the result is a spacious and bright room.
And here a corridor and a small area of the kitchen are shown. Imitation brickwork on the wall looks impressive. The emphatically rough floor is the same in spirit. White doors in such an interior provide additional harmony. Slightly old-fashioned armchairs around the kitchen table create an attractive composition, illuminated by pendant lamps; Light gray walls also look good up close.
Bathroom
The two-room apartment had a small separate bathroom. The total area of the bathroom and toilet was less than 3 square meters. m. During the renovation, the builders changed the two-room plan and combined the bathroom. The redevelopment was approved according to all the rules.
Photo of the bathroom in the apartment after renovation:
Replacing the bathtub with a vertical shower cabin freed up a square meter of space where the washing machine was installed. The interior uses different types of finishes and non-standard shaped items, so the bathroom looks modern.
Thoughtful design of a two-room apartment of 44 sq. m. m. will make a small room spacious and bright. In the interior, you should avoid bulky furniture, too bright or dark color palettes, and an abundance of unnecessary items. And then the two-room apartment will become larger and more comfortable even without redevelopment.
Design project “Game of Colors”
A small two-room apartment with two bedrooms and a kitchen. One of the bedrooms belongs to a girl, the second to an adult. A spacious kitchen and two bathrooms allow all residents to move freely around the apartment without disturbing others. The emphasis in this project was on a successful and original combination of colors for both the bedrooms and the kitchen. The renovation is expected to be budget-friendly, without luxury, but with high-quality materials.
The color scheme of the interior is expected to be as follows: blue + golden-orange for the adult bedroom, gray-green + pink in the children's room, blue + red in the kitchen. Pleasant details in the form of little things on tables and cabinets add coziness.
Designer, author of the project: Olga Chernenko
Photographer: Evgeniy Kulibaba
Style
Having decided on the advantages and disadvantages of the layout of a two-room apartment and choosing a specific color scheme, it is important to determine the style of the future interior. Each designer has his own list of favorite styles that are ideal for the specific layout of a two-room apartment
You should consider the most popular design options:
Minimalism
Simplicity and practicality are the motto of this style; it is strict and seasoned. It is based on the use of the required minimum of furniture and accessories. Often, when decorating, calm and noble tones are used with the most limited amount of decor and patterns. In such an apartment there is no place for random and unnecessary things. The vast majority of furniture and decorative elements have clear geometric lines. A large number of technical innovations are allowed. Soft lighting is preferred, and most lighting fixtures are hidden from view.
Loft
Loft-style interiors are chosen by creative people who love space and freedom. A distinctive feature of this direction is the presence of a large amount of light and air. To implement such an interior, you need a large apartment with high ceilings, which is suitable for a studio apartment. Finishing materials surprise with their naturalness. These can be ordinary brick walls or decorative bricks. Raw walls made of brick or finished with rough plaster look piquant in any room, and if there are uncovered pipes and old lamps from the workshop, then the apartment begins to look truly creative and rebellious.
Classical
The classic has been a favorite in many interiors for over 400 years. Quite spacious apartments and country houses are decorated in this style, but it also looks great in a small apartment consisting of two living rooms. The wall covering in a classic interior has a laconic and discreet design. The ceiling looks much more complex and ornate. The flooring involves the use of only natural wood. Mirrors located opposite each other are often used. This technique allows you to further increase the space of the room.
Neoclassical
Neoclassicism is a combination of refined taste and restraint. A rather laconic interior in this style looks luxurious and noble. More space is also required, which means remodeling the apartment. The furniture looks a little lighter thanks to the large number of straight lines. The range of materials used is much wider: artificial leather, wood or specially aged iron. There are no gilded details in the neoclassical interior. The neoclassical style is complemented by heavy curtains, but from less expensive materials.
Provence
Provence is the personification of romance and sunny flowers. This style in the interior is called “French country” by many. The entire interior reproduces the atmosphere of warmth and sunny heat. Warm colors are used. The basis is white, it is usually complemented with splashes of yellow, pink, lavender and soft blue. Most often, this style is recommended for owners of apartments with a lot of light. Aged furniture, an abundance of family photos and knitted napkins create a unique atmosphere of family warmth and comfort.
Country
Country is more suitable when decorating a country house. Recently, this style has been used in apartments. It uses natural colors. Furniture in this interior is in light colors
Much attention is paid to decorating the space and various accessories. This style uses only natural fabrics
High tech
High-tech is perfect for decorating a two-room apartment. Laconic design, an abundance of glass and metal, modern technology make the apartment look like a spaceship. There are no ruffles or floral pillows here, only strict and geometric shapes. This is a fairly traditional style for bachelors and lovers of technical innovations.
Room zoning
A spacious room often needs to be divided into zones. It is convenient to separate the kitchen from the room with a table or bar counter. In order to hide the bed in the living room, glass or slatted partitions are erected, screens are placed, curtains are hung
It is important that the design does not “eat up” the space
In the photo, a small kitchen is separated by a multifunctional bar counter.
It is useful to separate zones with an open shelving: it will not only act as a partition, but will also become a place to store things.
In the photo there is a partition rack that separates the sofa and the bed. To avoid cluttering the room, some things are put away in boxes.
Bedroom
To create coziness in the decoration of the bedroom, they used not only paint, but also wallpaper. For the same purpose, the headboard was decorated with textiles, and the windows with thick curtains. Ceiling-high mirrors were placed behind the bedside tables - this popular technique adds depth to the space.
Paint & Paper Library paint and York wallpaper were used for finishing. Bed from Nuvola, textiles from IKEA, bedside tables from Parra. Ceiling lamp Eglo.
Apartment layouts 36 m2
Before you start decorating your home, it is important to work out a competent project, taking into account every centimeter of space. The diagram should indicate the location of furniture, accessories, lighting and other details
A one-room apartment in a panel house, with an area of 36 square meters, can be equipped as a standard one-room apartment or turned into a studio. An ordinary one-room living space is an acceptable option for a family of two or more people. Since there is one full room in the room, there is an opportunity for privacy.
A studio apartment will be especially comfortable for one person or a married couple to live in. This housing provides a more modern design
When arranging a studio, it is very important to decide on the location of the furniture, necessary equipment and other elements.
The photo shows the interior of a small living room in the design of a two-room apartment of 36 square meters.
The photo shows a project for a one-room apartment of 36 sq. m.
It is possible to turn a one-room apartment into a two-room apartment without major renovations. For separation, use plasterboard partitions or tall cabinets. Most often, this solution is used to create a separate child’s room. If such redevelopment is carried out in an apartment with one window, then it is better to leave it in the children's area.
The photo shows the design of a one-room apartment of 36 square meters, converted into a studio.
Thanks to proper redevelopment, it is possible not only to delimit the space and highlight certain private zones in it, but also to visually adjust the living area, significantly increasing it in size.
Interior for a family with a child
Living in an apartment with children creates a need for additional functionality. It is necessary to avoid sharp corners in the interior and eliminate the possibility of heavy objects falling. You need to find enough space in the apartment for a baby bed and stroller. In the first years after the birth of a child, it is necessary to take care of sound insulation. If the apartment is designed as a studio, then soundproofing materials are used to reduce noise levels. It is better to make the floor in the kitchen “warm” - with a heating system that includes water pipes or a heating cable. You should not save time on designing the room where the child lives. Corners for children are made using any colors and shades. Drawings of fairy-tale characters and wild animals will decorate the children's recreation area. The apartment should contain a sufficient number of flowerpots to improve air quality.
Features of the layout of a two-room apartment of 44 sq. m.
This housing option requires thoughtful consideration of every corner of the interior, because a modern person needs a sleeping space, a kitchen and a work area. If you have a child, then be sure to think about his personal place to sleep and play. Repairs in a small two-room apartment are difficult to do in stages, since everything is usually interconnected.
Layout of a two-room apartment with an area of 44 sq. m.It is important to take into account a number of mandatory rules for a successful interior:
- Visual expansion of space. Often these are mirror surfaces, redevelopment and the addition of light, light shades.
- The furniture should be compact; it should leave as much space as possible so as not to create a feeling of clutter.
- Light curtains, blinds, roller blinds. Avoid heavy and dark curtains.
- Choose predominantly smooth surfaces and light colors.
- If possible, get rid of doors, and, where they are needed, install sliding ones.
- Expand window openings, if the layout allows, to let in more light.
The interior design must meet the owners' idea of comfort and beauty, otherwise the main goal will not be achieved.
Ways to visually increase space using zoning in a two-room Khrushchev house
There are a huge number of methods for remodeling a standard two-room apartment in Khrushchev, which allow you to visually expand the space. Experts have collected several current options that every Khrushchev owner can use:
- Using white and light shades is the simplest option, which also helps to save on artificial lighting. It is advisable to use shades as a background - walls, ceilings, floors.
- Mirrors and glossy surfaces - the reflection will visually expand the limited space.
- Refusal of ready-made furniture - most often these are massive storage systems and sofas. The best way to properly organize your space is to order modules according to individual sizes. Many will be surprised, but the cost of the finished product is only 10% higher, however, as compensation, the owner receives an individual approach and unusual execution.
- Refusal of thick curtains - visually large pieces of fabric eat up space.
- The right lamps - the most popular option is spot lighting, which emphasizes the ergonomics of the space.
Using even these simple recommendations, you can get rid of the feeling of “clutter”; replanning will not take much time.
The visual expansion of space is facilitated by light wall decoration paired with good lighting
Partial dismantling
Old housing stock and its real estate are purchased by buyers who are distrustful of new buildings. Of course, the felt-tip pens differ in taste and color, but with serious refurbishment, it is difficult to renovate old apartments the way you want.
Firstly, load-bearing walls can only be partially dismantled, that is, a passage can be installed, or the design of the project can decide to cut out the opening. Two-room apartments with a niche are now very popular. But only with official permission from municipal authorities.
The best solution for expanding square meters is to combine a balcony and a small room. At the same time, the balcony can be completely rebuilt as an insulated loggia.
In the old building, the apartments are distinguished by wide corridors; with ingenuity and a successful design move, such corridors, as if by magic, can turn into “seclusion corners”. A tea table, an armchair, a blanket, properly adjusted lighting. Installing power supply for gadgets or lamps will make spending time in such a place cozy and useful.
For a family of two people, the square meters of the old kitchen will be enough, but the family will grow and children will appear. You should immediately think about the layout of the kitchen “plus” living room. There may not be a second major overhaul. By taking care of the merging of the living room and kitchen in advance, you will save yourself a lot of hassle.
Is any housing subject to alteration?
It is clear that without redevelopment, a two-room apartment cannot be converted into a three-room apartment. Take, for example, Khrushchev. Initially, this apartment was not particularly comfortable, so I wanted to turn a two-room apartment into a three-room apartment immediately after moving in. But in those days, no one thought about the comfort of housing when designing buildings.
At stake was the fulfillment of the global task of providing people with separate apartments, and what kind of layout was completely unimportant
An example of redevelopment of a two-room apartment into a three-room apartment
If you have such a legacy at your disposal, in principle you should rejoice. It will be quite easy to convert Khrushchev's two-room apartment into three-room apartment.
What can be changed
Do you think they just took a two-room apartment and turned it into a three-room apartment, demolishing everything that was in the way and adding what was missing? Ah, no! There are regulations for everything, so before you destroy, you should familiarize yourself with the letter of the law. So what can be adjusted when redeveloping a two-room apartment into a three-room apartment?
1. You can demolish the partition separating the bathroom and toilet, but only if these two spaces are subsequently combined. The area of the newly formed zone can be expanded, but only by adding the quadrature of the corridor.
Combined bathroom
2. It is permissible to increase living rooms due to the corridor area. The wall separating them will be demolished.
Expansion of the area due to the corridor
3. When reorganizing a two-room apartment into a three-room apartment, interior doorways can appear anywhere, since the partition walls in this layout are not load-bearing.
4. If the kitchen is not gasified, it can be combined with an adjacent room. The result is a spacious multifunctional space.
Kitchen and living room form a single space
5. If there is a shortage of space, you can make a three-room apartment out of a two-room apartment by using niches, pantries, and built-in cabinets.
Bedroom in the closet
6. It is allowed to expand the room space due to the balcony.
Expanding the room with a balcony
7. The entrance to the house can be equipped with two doors with a vestibule between them.
What is prohibited
When turning a two-room apartment into a cozy three-room apartment, keep in mind that the law is strictly prohibited:
1. Touch the load-bearing walls.
2. Carry out work that will lead to blocking access to communications.
3. Attach the bathroom to the kitchen or combine it with living areas.
4. Move centralized heating radiators to loggias and balconies. And in general, it’s easy to move them from the place indicated on the house diagram.
5. Combine the living space with the kitchen, where gas equipment is installed, without installing a sliding or other type of lockable partition.
6. Dismantle a section of the load-bearing wall when trying to make a three-room apartment out of a two-room apartment with the addition of a balcony.
7. Connect apartments from adjacent floors by dismantling interfloor ceilings.
The last point is not relevant in our case, but knowing this rule will not hurt.
The nuances of agreeing on the redevelopment of a two-room apartment into a three-room apartment
“It is wiser to agree on the plan for transforming a two-room apartment into a three-room apartment before it is implemented”
A repair project of this level must be approved by the relevant authorities. All regulatory documents that stipulate the issue of increasing the number of rooms are subject to registration and approval. So that you can easily turn a two-room apartment into a three-room apartment and not have problems later, document every little detail, including the fact that it is planned to reconstruct the balcony.
Redevelopment must be approved by the relevant authorities
As practice shows, it is wiser to agree on a plan for converting a two-room apartment into a three-room apartment before it is implemented. This will save you from large fines and gigantic problems that will certainly arise if general building communications, as well as some of the load-bearing structures, were affected and (simply a disaster!) damaged.
But even if it was possible to make a three-room apartment out of a two-room apartment without incident, an unauthorized alteration will be impossible:
- nor sell;
- nor give;
- nor leave as an inheritance.
Never try to redevelop a two-room apartment into a three-room apartment in unsafe or too dilapidated houses. In this case, the working draft will never be approved, so do not waste either money or time on its development.
Where to contact
The district local government body on whose territory the property is located can give or not give the go-ahead for the formation of a cozy three-room apartment from a two-room apartment.
The address of the institution and the scope of its powers can be provided by the Management Company servicing your home.
Design options for rooms and areas
Redevelopment involves the possible creation of the following zones:
- working;
- lunch;
- recreation areas.
The kitchen area can be separated from the living room by a counter, furniture or a small wall. The horizontal counter also serves as a dining table. This not only saves space in the kitchen, but also makes the space more functional. The dividing wall can be decorated using flowerpots. For the main area of the apartment, it is recommended to purchase a spacious furniture set. It can divide space. To save space, it is recommended to buy a sofa that converts into a bed. A bean bag chair is useful for a relaxation area. An adult can sit comfortably on it. If a resident has a lot of clothes or shoes, then creating a separate section for a wardrobe is justified. The work area is located in the least noisy place. It is advisable that it be as close to the window as possible. Its main element is a compact and functional desktop.
Living room
The living room should be set apart from the rest of the rooms. The optimal solution would be to create a contrasting color scheme. Cold and warm shades of walls, furniture and carpets are combined. You can select a dining area in the living room itself. To decorate it, a table with a transparent surface and metal chairs are suitable. Bright wallpaper will help to increase the volume visually. Large graphics look good. For wallpapering, it is advisable to choose only one of the four vertical surfaces. The illumination will deteriorate if two walls are covered. Light, thin curtains are suitable for decorating windows. To store clothes, you can use a wardrobe with large mirrors on the doors.
When choosing a lamp, you should pay attention to its power. A compact chandelier is appropriate in a minimalist interior, but in other cases preference should be given to large lighting devices
Design of a one-room apartment p-44t
Kitchen
Moving the kitchen space in the “Khrushchev” and “Brezhnevka” is difficult. Kitchens come in oblong and square shapes. The small size of these rooms greatly overloads the area with various elements. In order to increase space, internal partitions are removed from kitchens. For a small kitchen space, a wall with a classic wooden configuration is suitable. Kitchen facades usually have cool tones, like the kitchen itself. The combination of one of the spectral colors and white looks beautiful. It is better to finish the floor with tiles. Looks good light, but not monotonous. One of the most interesting solutions is a pattern in the center of the room, created by several tiled elements. Laminate can be used instead of tiles. The floor is sometimes insulated. The window in the kitchen is covered with thin short tulle so as not to degrade the lighting.
Bedroom
Bright natural shades are appropriate in the design of relaxation rooms. Purple, pink and light green colors are suitable. You need to take care of the presentability of the room interior. It should not be overloaded with unnecessary bulky items
Particular attention should be paid to the choice of textiles. Silk will look better than any other material
You should not furnish the bedroom with a lot of furniture. It should be compact but roomy. Small objects are selected in light colors. Designers recommend creating contrast using one of the walls. It is preferable that it be opposite the bed. You can place a poster on an environmental theme on the ceiling. Since the bedroom is a room for relaxation, the environment must be created conducive to this. It makes no sense to make bright lighting or equip many light sources.
Bathroom
If you remove the hallway to enlarge the bathroom, you will be able to place a washing machine or a larger bathtub in it. Reducing the bathroom will allow you to expand other rooms. In this case, it is planned to replace the bathtub with a shower cabin. Large tiles of rich mixed colors are suitable for finishing. You can visually expand the room using vertical lines on the walls. A mirror without a frame will save money and visually expand the space. Legend tiles are suitable for finishing the floor. It is not customary to place any additional devices without practical significance in a combined bathroom. You can make a partition between the toilet and the bathtub. It is recommended to fill the room with elements that are not affected by moisture, so that fungus does not appear on them. If there is a lot of wood in the bathroom, then a moisture-resistant coating should be applied to it.
Interior design of a 4-room apartment
Key tones in bathroom design:
- blue;
- white;
- brown;
- grey;
- green.
Little tricks
The primary task is to visually increase the volume of living space in the room. Let's take a closer look at some of the most interesting options offered by experienced designers.
The combination of white, gray and warm beige shades created a relaxing, calm atmosphere.
The upper part of the wall opposite the bed is decorated with a huge mirror attached to the wall on a special frame. This adds light and makes the room visually much more spacious.
Minimalism
The fewer large interior items there are in an apartment, the more spacious it is. This statement became the basis of minimalist design of small rooms. Bulky pieces of furniture, heavy draperies, and intricate multi-tiered chandeliers are not used here. Lightweight structures, built-in furniture, simplicity and elegance - these concepts define the design of a one-room apartment today.
The basic principles of designing one-room apartments in the minimalist style are simplicity of form, strict lines, space and freedom.
Decorative elements are kept to a minimum and can be easily replaced, changing the perception of the interior.
The design of a one-room apartment in the minimalist style is based on a combination of different shapes and textures.
Simple, laconic forms and careful work with lines and colors ensured the creation of an elegant and functional interior.
The same colors and materials are used throughout the apartment, which helps to perceive it as a single space.
Removing the partition
In order to organize additional space, you can remove the wall located between the kitchen and living room. The result is a modern room called a “studio”. A distinctive feature is that such a room combines a living room, kitchen, bedroom and even a nursery, which are divided by symbolic partitions into functional zones.
The guest area smoothly flows into the kitchen.
To achieve this effect, it was decided to demolish the internal partition.
We use niches and racks
Active use of original shelving or shelves with shallow niches in the interior helps to divide the living space into separate zones, similar to a studio apartment. You can decorate niches with decorative elements, spotlights or house plants, and shelving will become a truly indispensable option for placing books, paintings, and small household appliances.
The entire wall opposite the work area is occupied by a large storage system with a niche into which a sofa is built.
At night, the living room transforms into a bedroom - the unfolded sofa forms a comfortable place to sleep.
The living room was divided into two parts by open shelving - this simple solution is very effective in many cases.
The bed is located near the window, and there is also a kind of mini-office - a small desk-bureau with a work chair.
Imitation of the second floor
If the apartment has a high ceiling, you can increase the living space by installing a second floor or podium. A built-in wardrobe for clothes and books can easily be placed under the floor of such a superstructure.
The podium in the interior of apartments and private houses is becoming more and more common.
Modern design finds many functional and aesthetic uses for this structure.
Lighting as decor
The use of spotlights allows you to determine the boundaries of the functional areas of the room. In addition, the use of several different light sources not only visually increases the volume of the apartment, but also significantly enlivens its interior.
A black wall with a TV panel and storage system visually moves the sofa part away, expanding the space.
Red in the design actively highlights the relaxation area in the living room and the office on the loggia, logically connecting them to each other. An elegant black and white pattern adorns the headboard of the bed.
Selecting furniture
When choosing furniture for a one-room apartment, you should pay attention to the limited space. For this reason, high-quality built-in and transformable structures are especially popular today.
In particular, a linen drawer placed under the bed will significantly save space, and a spacious wardrobe can completely replace a dressing room.
The apartment is decorated in a minimalist style, thanks to which the composition radiates expressiveness, conciseness, precision and clarity.
Color, remodeling, a minimum of interior items, glass and glossy surfaces created a spacious, practical and impressive interior.
About the “nine-story building”
One of the most characteristic layouts with an area of just over 40 sq.m. are apartments of the Soviet period, in which the room has the shape of a rectangle with an obligatory removed segment located on one side of the room.
Such apartments have one main advantage, which is a fairly large kitchen area.
The only negative that you have to deal with in this case is the small area of the hallway, in which sometimes there is not even room for two people to turn around. In this case, all that remains for the designers is to correctly arrange the pieces of furniture and choose the right color schemes in the apartment.
Bedroom
The two-room apartment has a small room with an area of about 10 m2. It is used as a separate bedroom, which is what the two-room plan created by Soviet architects provides.
Despite the small size of the room, all the necessary furniture fits in it:
- Comfortable double bed.
- Dressing table by the window.
- Daybed for relaxation.
- Bedside table with lamp.
The bedroom interior is decorated in bright blue. The decor combines seemingly incongruous objects: a kitsch-style wall poster and a Buddha head on the bedside table. The interior looks bright, thoughtful and harmonious. It is clear that the two-room furnishing plan was drawn up by a professional.
Common mistakes
And in conclusion, we will consider the main mistakes when repairing two-room apartments in Khrushchev buildings, which will negate all efforts to arrange a comfortable living space.
- Complex ceilings. The ceilings in Khrushchev apartment buildings are low - only 2.5 m, so multi-level structures are not suitable for such a room. You can visually raise the ceilings by using light paint on the walls; a print in the form of a vertical stripe gives a good effect.
- Insufficient number of sockets. Experts do not recommend placing sockets according to the standard layout - 2-3 pieces on each wall. It is better to think carefully in advance about where the equipment will be placed and how the lighting fixtures will be attached. And only after that place the required number of sockets.
Other mistakes include:
- savings on sound insulation (when planning even an inexpensive update, it is better to include this item in the estimate);
- refusal of an additional ventilation system.
And, of course, you shouldn’t refuse to completely dismantle the finish. Sometimes, under a layer of old wallpaper, a pleasant surprise awaits you in the form of perfectly preserved brickwork.
Sources
- https://kvartirka-studia.ru/dizajn-xrushhevki-2-komnaty-proekty-oformlenie-pereplanirovka-idei-po-sozdaniyu-chast-1/
- https://comfortoria.ru/rooms/dizajn-2-komnatnoj-xrushhevki-bez-pereplanirovki-idei-i-foto/
- https://www.InMyRoom.ru/posts/15637-dizajn-dvuhkomnatnoj-hrushchevki-s-pereplanirovkoj-i-bez
- https://inter-er.ru/raznoe/remont-dvuxkomnatnoj-kvartiry-v-xrushhevke.html
- https://www.dizainvfoto.ru/interer/vozmozhen-li-sovremennyj-dizajn-v-dvuxkomnatnoj-kvartire-v-xrushhevke.html
- https://grand-haus.ru/pokraska/dizajn-dvushki-hrushchevki.html
- https://www.sedmoycanal.com/oformlenie/27-dizajn-kvartir-khrushchevok-2-komnaty.html
- https://PlitkaHoff.ru/kraska/dizajn-dvuhkomnatnoj-hrushchevki-s-prohodnoj-komnatoj.html
- https://gipsohouse.ru/decoration/19300-dizajn-dvuxkomnatnoj-xrushhevki-ploshhadyu-43-kv-m-idei-oformleniya-interera.html
- https://salon.ru/article/remont-v-dvuhkomnatnoj-hrushchevke-rekomendacii-i-vdohnovlyayushchie-primery-51452
- https://manrule.ru/kvartira/dvuhkomnatnaya/remont-hrushchevki/
What are Khrushchev buildings?
In the fifties of the last century, in a country that had slightly recovered from the consequences of a terrible war, the issue of providing housing for its population became acute. The main task was to provide separate apartments for families huddled in barracks and communal apartments. And there were a huge number of such people in the state building communism. The situation was complicated many times over due to the significant destruction of the housing stock during the war years.
Layout of Khrushchev 2 rooms - options
It was necessary to build a large number of apartment buildings in a short period of time, and with minimal financial investments. At the same time, emphasis was placed on functionalism, simplicity and rigor of the forms of architectural objects.
One of the most undeniable achievements of Soviet power is the massive construction of free housing, which began shortly after the end of the Second World War.
The new residential buildings contrasted sharply with Stalinist architecture, which was distinguished by its monumentality and splendor. Khrushchev houses received their popular name in honor of Nikita Sergeevich Khrushchev; as a rule, such housing was built during his period in power.
Khrushchev buildings - the main pros and cons of houses
The style of apartment buildings built according to standard designs belongs to functionalism. Both panel and block buildings and brick houses were erected. The bulk of public housing was built from reinforced concrete panels. Such buildings were built very quickly, often to the detriment of quality. They were distinguished by lightness of construction, poor thermal insulation and a high level of audibility in apartments. However, in terms of quality, functionality and comfort for residents, they could not be compared with two-story wooden buildings, the construction of which was popular under I.V. Stalin. The service life of panel houses was determined to be 25 and 50 years, but most of them are still in the housing stock.
Khrushchev buildings
In the absence of their own DSK in populated areas, preference was given to the construction of brick buildings. The building materials most often used were cheap sand-lime brick and standard reinforced concrete products, which included floor slabs, lintels, flights of stairs, etc. Brick buildings were assigned to the non-destructible series (the service life was determined to be one and a half hundred years).
Brick Khrushchev
Basically, the buildings have four or five floors (rarely, as a rule, in small settlements, buildings with fewer floors were also built). It is impossible to build houses higher without an elevator according to existing standards. The elevator and garbage chute were abandoned again due to economic considerations.
Also, a reduction in construction costs was achieved through rationalization of layouts. The living space standards and apartment dimensions have been revised downward. The ceiling height was limited to 2.5 meters (later series with higher ceilings appeared), the size of the kitchen varied between 5...6 square meters. m. (certain modifications of the series could boast of a larger footage of this room). Bathrooms began to be combined. The rooms in the two-room apartments were also not isolated. However, for the convenience of residents, the apartments included a small storage room and balconies.
Small storage room in Khrushchev
All the necessary amenities for living were available: central heating, water supply (hot could be either central or from gas water heaters), sewerage and ventilation systems were provided for in the design.
As a result, the emphasis on standard small-sized housing made it possible to reduce its cost by almost a third. It should be noted that for the vast majority of citizens, moving even into small apartments at that time was a big step towards creating comfortable living conditions, as people had the opportunity to move from communal apartments, barracks and dormitories to separate housing. Back then, owning an apartment, albeit a small one, seemed like a dream come true.
Pre-war building projects
This is interesting: Studio apartment design: let’s take a closer look
Don't ignore legal regulations
Repairs in a 2-room Khrushchev house without redevelopment do not require approval. But if you are planning to remodel your apartment, you cannot do it without going to the proper authorities. You should not ignore the norms of existing legislation in this area: do not forget that all the rules were created primarily for the safety of you and other residents.
Deadlines for receiving documents
The apartment owner submits documents to the commission and must receive a receipt for them. Review of the room redevelopment plan is carried out within 1.5 months. The review usually does not last longer than the specified period.
After a certain period, the package will be certified. It is handed over to the owner of the apartment. Now you can start remodeling the rooms. However, the commission cannot always satisfy the application. This usually happens in the following cases:
- The package of documents turned out to be incomplete.
- The plan does not take into account certain requirements and standards.
- The documents were sent to the wrong commission. To prevent this from happening, you should first find out exactly where the governing body is located that can deal with such issues.
In the event of an unlawful refusal, the issue can be resolved through the courts. However, if the package of documents is correctly collected and the apartment redevelopment plan meets all the requirements, the governing body will not refuse the application.
