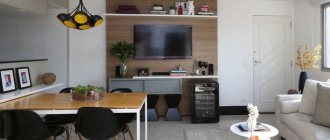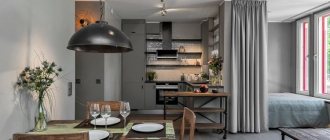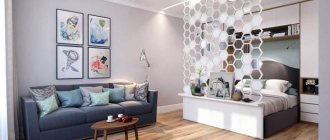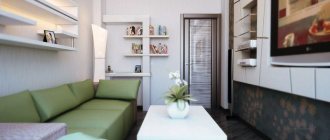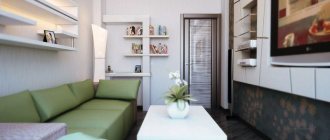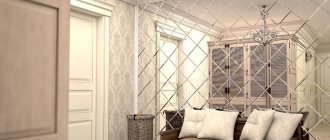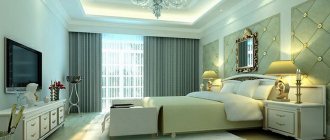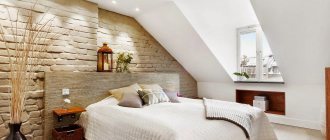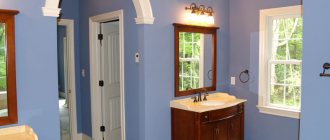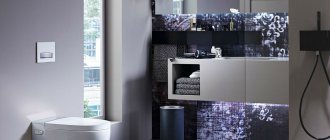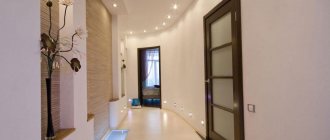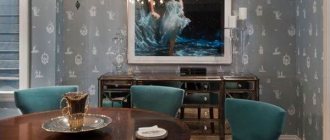Owners of one-room apartments are always faced with the problem of creating a beautiful, but at the same time spacious and functional interior. Today we will talk about the design of a one-room apartment of 35 square meters. m, photos of the best ideas will be given below. We will also help with solving various issues related to this problem.
Design of a one-room apartment of 35 sq. m – photo
One-room studio apartment in Khrushchev
How to properly prepare for repairs?
Before you begin the renovation work, make a list of everything you need, pieces of furniture that will be present in your apartment. Depending on the number of family members, take into account the number of storage systems and sleeping places and be sure to indicate all this in the mentioned list.
Design of a living room with a combined kitchen
To simplify orientation in space, draw up a plan of the apartment, indicate where and what will be located. If necessary, you can additionally make a cardboard layout that allows you to rearrange things as much as necessary for their ideal arrangement. As an option, you can use a special program that allows you to see the project in three-dimensional mode.
Programs for designing houses and apartments
Note! It is important to have a technical plan of the home at hand - it will help you figure out which walls can be demolished to unify the space, and which are load-bearing. After such a merger, the housing will immediately become more spacious and functional.
At the same time, the layout and interior of the apartment requires the development of a plan regarding the arrangement of things.
Decide in advance where the TV, washing machine, refrigerator and other household appliances powered by electricity will be located. If you arrange the sockets correctly, then in the future you will be able to do without the use of inconvenient extension cords, which will make the apartment look cluttered.
Design project of a one-room apartment
Having decided on a place for the closet, consider the advisability of using a built-in model with a sliding door. In this case, you will have to install an additional cabinet wall - as a rule, plasterboard is used for this. Thanks to this design, you can fit more things and significantly save space when compared with a traditional wardrobe.
What does a studio apartment look like?
Rational use of space in the bedroom using wardrobe systems
On a note! Also decide what the overall style of the apartment will be. If the area is small, then it is better to keep the entire home in the same style. After all, for a small apartment of 35 square meters, for example, the palace style will be inappropriate, but minimalism will come in handy. In a word, take into account the features of the room.
Minimalist interior is ideal for a small one-room apartment
Estimate for apartment renovation
Features of interior design in a small studio apartment of 35 sq m
Visual enlargement of the room is available using proven methods used by designers. Light colors are usually chosen because dark colors visually make the room smaller. Khrushchev houses have low ceilings, which does not allow the use of hanging structures, large lighting fixtures, or massive chandeliers. Much attention in miniature dwellings is paid to the following points:
- lighting;
- decoration of windows, walls, ceilings;
- selection of furniture, curtains;
- colors;
- design style;
- zoning of space.
Such an apartment can be turned into a multifunctional and comfortable space with original design.
Residents of the first floors with a balcony can decide to expand their housing with extensions. This is a labor-intensive procedure that requires permission from the housing office and certain financial costs. It’s easier and cheaper to carry out a thorough renovation and divide the rooms into zones.
Rules for designing a one-room studio:
- Large, wide windows.
- High quality lighting.
- Small lamps and spotlights are preferable to large chandeliers.
- Mounted structures and massive parts are unacceptable.
- The presence of black color (use if desired) in a minimal dose. It's better to avoid it.
- Housing is arranged according to the principle of minimalism, excluding the clutter of unnecessary items.
- Instead of bulky furniture, transformers, built-in wardrobes, bar counters, etc. are used.
- The apartment is divided into functional areas: dining, guest, work, library, bedroom, children's room.
- All interior details as a whole should form a harmonious unity of style.
Thanks to various design ideas, proper zoning and furniture placement, you will get comfortable housing.
Helpful advice! Modern apartments (including economy class) have a spacious kitchen, which can easily be converted into a living room. Sometimes a sleeping place is allocated here for one of the members of a large family. The presence of a balcony increases the possibilities of residents. It is used as an additional relaxation area and for working on a laptop.
The finished design project must correspond to the specific layout. The following factors are taken into account: the type of construction of the house, the features of the apartment, natural lighting and other factors.
Some useful tips
In order to successfully make repairs and live comfortably in an apartment, we advise you to take such points into account.
- The color of the walls should be light, pastel. It is best to wallpaper or paint them.
It is better to make the walls light
Room in bright colors - The space can be visually expanded with glossy and mirror surfaces. Install a wardrobe with mirrored doors, as a result the room will look brighter and more spacious.
Mirror surfaces expand space - It is important that the wallpaper does not have a large pattern (it will not only visually reduce the space, but also quickly get boring and begin to irritate). Thanks to vertical stripes, you can “raise” the ceiling, and with horizontal stripes, you can make the room wider. By the way, these two types of stripes can be combined with each other.
Horizontal stripes will make the room wider - Use only the most necessary furniture . Due to the excessive number of chests of drawers and chairs, there will be a minimum of free space, and the apartment will also look cluttered.
- Supply a custom cabinet . In this case, all your requirements and wishes will be taken into account, and you will also make the most of the available space.
- Transformable furniture is an excellent option for a small apartment. Such furniture is comfortable, compact and functional.
Transformable bed
This bed is perfect for a small apartment - You can install a loft bed in the children's corner, under which the desk will be located. If there are two children, you can use a bunk bed.
Children's loft bed - Finally, give up numerous decorative elements. All these pots, vases, etc. will clutter up the apartment, making it colorful and uncomfortable.
Minimalism style in the interior of an apartment
Apartment design 35² for a family with a child
When there is a child in the family, it is necessary to allocate space for his sleep and rest.
Read: Design of a two-room apartment: TOP 150 photos of original ideas in the interior
A lighter part of the room is left for the child.
Consider your baby's wishes when choosing wallpaper and furniture. But it is worth considering that what a five-year-old child likes today is unlikely to give him pleasure in three years.
Special furniture for a child can perform all the necessary functions. A bed located above a desk for lessons allows you to save space and equip it for games and storing toys.
How to decorate your office for the New Year 2022: creating a stylish festive workplace- Sew a felt snowman with your own hands: patterns and step-by-step master classes
Paintings and posters from IKEA in the interior (100 photos)
You can look at photographs of modern apartment design and, by combining various solutions, choose the best option for yourself.
How to expand the space?
When drawing up modern projects, the customer can independently decide what the layout of the apartment will be. If it is in a new building, then there are many possibilities in terms of demolition/installation of interior partitions. If the apartment was purchased on the secondary market, then demolishing the walls is worth considering, because they, together with the doors, take up a lot of space, and more pieces of furniture can be placed in the open space.
Having a one-room apartment makes it possible to qualitatively furnish every square meter
Combining rooms in an apartment in a new building
Table. What partitions can be demolished in a one-room apartment.
| Name, photo | Short description |
| Between the bathroom and the toilet | These rooms in small apartments are usually miniature, and if you tear down the wall between them, you can install a full-fledged sink or washing machine. |
| Between the loggia and the residential part of the apartment | If desired, the loggia can be insulated and connected to the apartment itself. This, of course, is not necessary, but on an insulated loggia you can place, say, a study. |
| Between the kitchen and the room | This may be useful if you live in an apartment alone or with your significant other. And if there are children, then it is better not to combine these rooms. |
Note! All redevelopments must be approved by the BTI, otherwise they will not be considered legal.
Studio apartment design is absolute freedom
Design options for different rooms in an apartment and studio of 35 sq m
Most often, the problem of home improvement is solved by a complete renovation and redevelopment. Plaster partitions are replaced with glass ones. Or they are completely eliminated if we are talking about an old-type small-sized apartment with a small kitchen. Thanks to the rational design of a one-room apartment of 35 sq. m (photo) create comfort for each area of the home:
- bedroom;
- children's;
- kitchen;
- living room;
- bathroom;
- rest;
- working space;
- storage of things.
More compact furniture items, a minimal amount of decor, colorful and large prints in the decoration would be appropriate here.
In order to save space, doors in the dressing room are excluded. They provide compartments for storing things in the closet, sofa, bathroom.
Kitchen
The kitchen set must fully correspond to the individual dimensions of the room. A fairly good solution is to install cabinets up to the ceiling, which can significantly increase the capacity of the structure.
A converted window sill can be an excellent practical tabletop, and a bar counter will serve as an excellent replacement for a dining table. If there is a niche, you can equip a kitchen in it or place a folding sofa, providing additional sleeping space.
The photo shows the interior of a modern kitchen-living room in the design of a Euro-room apartment of 35 square meters.
It is very beneficial in the kitchen to use sliding and folding furniture, for example, a table, which can easily be transformed from a small structure into a spacious model. In this room you can install separate lighting above the work surface, hang a chandelier or several lampshades above the dining table.
The photo shows the design of a separate kitchen, made in light colors in a one-room apartment of 35 square meters.
Kitchen-living room
The kitchen is separated from the dining room symbolically or with the help of furniture. The design is chosen depending on imagination and design. Sometimes they resort to removing the wall between the dining room and the room. The easiest way to arrange a guest area is to install the necessary interior items, excluding unnecessary and bulky ones. A table combined with a work area saves space. If space allows, install a small soft corner for lunch with guests.
In this room you can install separate lighting above the work surface, hang a chandelier or several lampshades above the dining table.
Bedroom
The living space is 35 square meters, making it almost impossible to accommodate a large bed. To ensure proper rest, it is possible to equip a separate bedroom, which also includes a bed, bedside tables, tables, ottomans and sometimes a TV.
The photo shows the interior of a small separate bedroom in the design of a Euro-bedroom apartment of 35 sq. m.
In studio apartments or one-room apartments, you can equip a sleeping place under the ceiling or place the bed in a niche and thereby achieve a more rational use of space. If the size is sufficient, the recess is supplemented with a chest of drawers, cabinets or shelves, and sconces are hung at the head of the bed.
The photo shows the design of a one-room apartment of 35 square meters, with a bed located in a niche.
Bathroom
If the bathroom is separate, it is more practical to remove the wall. This frees up space for the washing machine. Detergents and other items are hidden in a cabinet under the sink and placed on shelves mounted on the wall. The bathroom is separated by a curtain, its lower part is covered with a plastic sliding curtain. The space under the bathtub can serve as additional storage. A room that is too small is a reason to replace the bath with a compact shower.
The design of an apartment of 35 square meters most often involves a combined bathroom.
Living and relaxation area
The living room is mainly decorated with a small comfortable sofa, preferably in light colors, a coffee table, a chest of drawers, armchairs or ottomans. The design does not use large and too bulky objects or a large number of decorations. Here it is much more appropriate to use built-in structures and small bright accents, in the form of decor such as pillows, blankets, bedspreads or curtains.
Children's room
The children's area must meet all the requirements for comfortable sleep and relaxation for a small family member. A cozy space for the crib should be provided. If there are two children in a family, you need a bunk bed with reliable sides. A bookcase is used as a partition. Curtains will help your baby not have problems sleeping if the light is on in the room. It is better to place the sleeping area near the window to allow more natural light.
In the case of a one-room apartment or a studio apartment, choose the brightest and well-lit place in the room for the nursery.
Workplace
The most successful option for a work area is a combined loggia or a place near a window, where sometimes the window sill is converted into a desk or computer desk. This functional area is equipped with racks, drawers, shelves for various office supplies, documents and other things, and is also complemented with a table lamp or spotlights.
Partitions, furniture items or contrasting wall decoration are chosen as zoning so that the workplace looks like a separate sector of the room.
Storing things
In the hallways of old houses there are storage rooms that can easily be converted into built-in wardrobes and dressing rooms. To do this, they wall up the doors in the corridor and install them in the wall on the side of the room.
Partitions, furniture items or contrasting wall decoration are chosen as zoning.
About zoning methods
To begin with, we note that zoning can be both purely visual and functional. In the first case, we are talking about a combination of colors of the floor and walls - for example, make the living room monochromatic, and cover the kitchen walls with wallpaper with a pattern. To decorate the area behind the TV, it is better to use a panel of photo wallpaper (or something similar).
Studio apartment decor
TV is an important item in most interiors these days.
Another method of zoning space is to install screens. They can be either transparent or translucent, but in any case they create a feeling of privacy and a certain weightlessness at the same time; With the help of blind screens you can hide everything you want from prying eyes. There are also mirrored screens, which, among other things, also visually increase the space by about two times.
Zoning using a screen
The next zoning technique is the arrangement of podiums. You can, for example, raise the sleeping area in relation to the living room, and create a storage system with drawers in the space under the podium.
Creating podiums is another example of competent zoning
On a note! You can also use a plasterboard partition to enclose part of the room. The drywall itself is quite thin, and therefore a partition made from it will not take up much space.
Plasterboard partition in design
Another popular method of dividing space, which is used everywhere, is the use of sliding partitions like sliding doors. If the partitions are moved, the apartment will become one bright and large room, and if unfolded, then two miniature rooms. This is the best option for families with children.
Example of using a sliding partition
Glass partition
To save space as much as possible, you can install a bar counter between the living room and kitchen for zoning. This way you will get rid of a bulky dining group, and instead of a table you will use the counter itself.
Kitchen project in a studio, where the zoning feature is the bar counter
Interior of a small apartment in art deco style
On a note! Also, the workspace can be a kind of extension of the window sill. It will look fashionable and stylish, and it is also a great way to save space.
A table as an extension of the window sill
Another important point is proper lighting. Make sure that each zone has its own light source, which can be an LED strip, spotlights, or a chandelier. It is better to equip the living area with a chandelier, and the bedroom with two sconces above the head of the bed. The best option for the work area is a row of spotlights or a table lamp.
Proper lighting is also very important
Lighting
If the windows face the sunny side, an abundance of artificial lighting is not required. If the window faces north and is in the shade, you will need to resort to some tricks. For example, give up massive thick curtains that hide the space. Instead, choose organza models, fabric blinds or flowy curtains.
On an area of 35 m², it would be appropriate to both introduce lighting for individual zones and use spotlights. This is necessary to ensure that there is enough light for every corner. After all, one lamp in the center cannot provide adequate lighting and cover all areas of the room for comfortable household chores and relaxation.
A good option for zoning a room is accent artificial lighting to highlight photographs, paintings and small figurines on the shelves. This effect can be achieved by installing sconces, interior lamps and spotlights. You can install sconce lamps on the sides of the mirror: this should be done at the level of a person’s height and only in pairs.
An illuminated bar counter or lighting built into the floor looks very fresh. The LED strip is original. It is placed behind the curtain rods, on the floor, and on furniture elements.
If you prefer soft, unobtrusive light, then place ceiling lights along the perimeter of the walls in the living room or wall cabinets in the kitchen. When adding lighting to the kitchen area, remember that there should be no shadows on the cooking surfaces. Fluorescent lamps will help prevent their formation. They serve for a long time and are almost not prone to heating, while providing a pleasant diffused light flux.
About style and color combinations
A characteristic feature of a small apartment is that its design should not only be attractive, but also comfortable for living. Therefore, it is better to avoid excessive brightness and dark colors, as well as colorful wallpaper, as well as patterns with large elements.
On a note! The styles best suited for such an apartment are minimalism, loft, and hi-tech.
Kitchen in the studio
Thoughtful rational design of a studio apartment
Minimalism in an apartment
In miniature apartments, the ceilings are low, so stucco, colored and bright ceilings should be abandoned, as they will only aggravate this disadvantage. But a light matte or glossy structure is ideal for this!
Modern small kitchens have a functionally thoughtful design
Light walls - namely light gray, beige, pure white or café au lait - will also come in very handy.
Common materials used to transform a one-room apartment into a two-room apartment are brick, plasterboard, glass blocks and furniture
Note! In recent years, the combination of painted walls or plain wallpaper with decorative plaster, masonry (stone or brick), and special laminate for walls has become increasingly popular. All this will look beneficial in the living room, refreshing the interior.
The interior of a living room in a small apartment can be very diverse.
The most important thing is to think through the entire composition. It is better to abandon doors altogether (leave them only for the toilet), because in the open position they will “steal” centimeters of free space. Or, as an option, you can install sliding foam doors, the leaf of which will be hidden inside the walls.
You can install sliding doors
You can also make small accents that can add dynamism to the interior. This could be, for example, a kitchen apron, curtains, a chandelier or chair drapery. In the living room this could be a carpet, sofa cushions. If it is combined with the kitchen, then the accents can seem to overlap, creating a space in the same style.
The photo shows the interior of a studio apartment
Layout 35 sq. meters
There are several planning options.
Studio apartment
Such a small-sized living space should be both stylish and functional. To ensure that the lack of free space does not cause discomfort during your stay, you should be especially careful when drawing up a plan for dividing the apartment into certain areas.
In a odnushka, as a rule, there is one full room, the area of which can be increased by adding a balcony or part of the corridor. More compact furniture items, a minimal amount of decor, colorful and large prints in the decoration would be appropriate here.
The photo shows a top view of the layout of a one-room apartment of 35 square meters.
Such miniature small-families generally have low ceilings, so in this case, the use of stucco decoration, colored surfaces, bright patterns and embossed textures is not recommended, since such solutions will further aggravate this disadvantage.
An excellent option would be a white ceiling with a glossy or matte texture, which will give the atmosphere air and weightlessness.
It is also better if the room has a minimum number of doors with a swing mechanism, which conceals the usable area. Sliding structures or pencil case models are perfect for decorating doorways.
Studio
Sometimes a studio apartment can be a clever transformation of a one-room apartment. The main advantage of open-plan studio spaces is the sufficient amount of space in the aisles. When choosing furniture for a given home, it is important to correctly determine the size of the space.
For example, in a studio it will be much more rational to install a kitchen unit almost to the ceiling, thus increasing the capacity and hiding items such as dishes, household appliances and other utensils behind the facade. Various partitions or a bar counter are considered quite relevant for decorating a room.
The photo shows the design of a studio apartment of 35 square meters, with a narrow long corridor.
To really save square meters, choose comfortable multi-seat sofas that can easily be transformed into a spacious sleeping bed. This way it turns out to combine the guest area and a place to sleep. Also in the room there are comfortable armchairs, a television panel, a dining set, a dining table and a work corner.
Eurodvushka
This housing is distinguished by the presence of a bathroom, a separate bedroom and a small kitchen-living room. Despite the fact that Euro two-room apartments have smaller dimensions compared to conventional two-room apartments, they are very comfortable and functional. This layout would be a good choice for a bachelor or a young family.
Several original design ideas
The most successful option is the bar counter mentioned above. Thanks to her, the apartment looks larger, more attractive and brighter.
The bar counter is very popular today
Another option for a bar counter
On a note! The screen will give you the opportunity to relax and privacy, but will not clutter up the interior.
A screen in a small apartment will help you privacy and relax.
Correct use of the podium will allow you to achieve a unique interior and, if necessary, turn the living room into a bedroom.
How to create an interesting project for the design of a one-room apartment
Examples of finished projects
Designers, when developing apartment layout options, try to save the allotted space and make every element practical. With proper zoning and furniture arrangement, you can create a stylish, comfortable apartment. The space will allow you to compactly accommodate a sleeping, living room, work and children's area. Below are photos of the best interiors, using examples of which you can create your own unique design.
The layout of a small apartment requires careful preparation, drawing up a sketch, and selecting functional, roomy furniture. With the help of an unusual design you can save space. As a result, one-room housing has sufficient space for relaxation, work, receiving guests, and children's games. A small room should serve as a home for a whole family, so during renovation it is worth taking the advice of designers.
