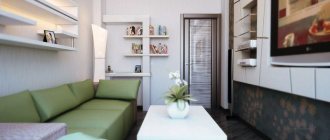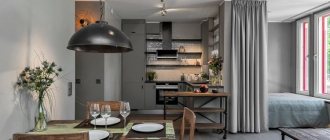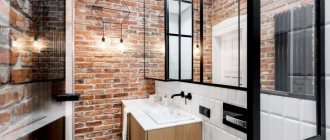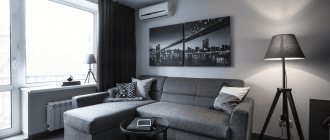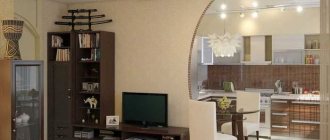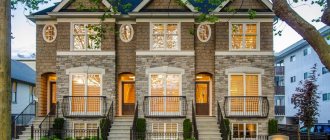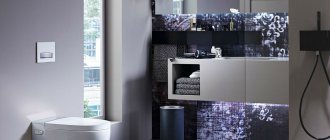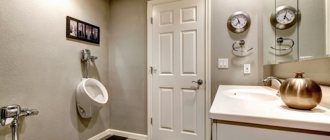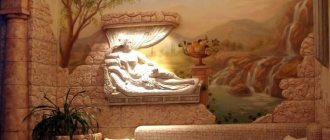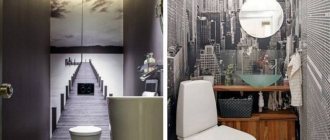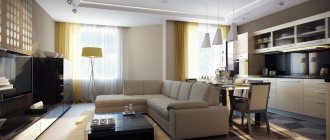Differences between the Khrushchev two-room apartment and other apartments
Khrushchevkas were the first multi-storey buildings of mass construction. During the Soviet era, apartments in them were distributed almost free of charge, which solved the problem of an acute housing shortage. A small area, walk-through rooms, and inconvenient placement of doors distinguishes them from “Stalin” and other houses. There are other, no less significant drawbacks: low sound insulation, low ceilings, small hallway and kitchen, lack of a balcony on the ground floor. In the current market, such real estate is of little value.
Despite the obvious disadvantages, there are also advantages here. Each dwelling from the time of N.S. Khrushchev has storage rooms. The bathroom is usually combined, which saves space. And the design options for such rooms are endless. Why buy standard furniture and sacrifice a large bathroom, if even in a Soviet two-room apartment you can implement any ideas?
Where and how is approval for the redevelopment of an apartment carried out?
Documents for obtaining permission for redevelopment
Permission to redevelop an apartment is usually issued by the competent local government authorities of the administrative district in which the housing is located. To find out the specific location and name of this organization, the degree of its powers, you can contact the management company that services a specific house.
Any redevelopment of housing can be carried out only on the basis of an agreed and approved project
For approval, you will need to prepare a package of some documents, which are best to start collecting in advance:
- Technical or cadastral passport for the apartment.
- Documents confirming ownership.
- Redevelopment plan.
An example of a graphic plan for apartment redevelopment
- Application with a detailed description of the redevelopment. To do this, you will need a special form issued by the commission dealing with such issues. The application must contain the signatures of all residents registered in the apartment, who confirm their consent to carry out the planned construction work.
An example of an application form for redevelopment.
- Houses of series 1-510, 1-511, 1-477, 1-515 do not belong to architectural structures that are of historical value, so you will not have to contact a local organization involved in the protection of monuments to obtain a permit for reconstruction work.
- This list of documents is required for submission to the commission in any region throughout the Russian Federation. The commission should not require other, additional documents. Previously, the approval process was more complex, since members of the housing commission in each specific case could decide for themselves what documents needed to be provided to approve alterations in the apartment. Now, it seems, order has been established in this matter - everything is unified.
Terms of approval and receipt of permits
When all the documents are collected and transferred to the specified commission, work with them can last no more than one and a half months. Having submitted the package for approval, the owner of the property must receive a receipt indicating the documents submitted and the date they were accepted for work.
After the specified period has expired, the certified finished document can be received in hand within three working days, after which you can proceed to the planned redevelopment. If the commission did not approve the project, then it is worth correcting the circumstances that caused the refusal. Typically these include three points:
- An incomplete package of necessary documents has been collected.
- The project plan does not comply with the requirements established by the current rules and regulations.
- The documents were submitted to the wrong commission. To prevent such an incident from happening, and to avoid wasting time, it is recommended to find out in advance the exact location of the relevant governing body authorized to solve such problems.
If, in the opinion of the applicant, the redevelopment was denied unlawfully, then the issue is resolved in court. However, if all the documents were collected correctly, and the planned events themselves do not contradict the existing rules, the request for redevelopment will most likely not be refused.
Only having an approved permit for redevelopment in hand can you begin repair and construction work
After all redevelopment activities have been carried out, it is necessary to invite representatives of the commission to accept the work performed and verify it with the approved plan. Having carried out the audit, the appointed commission must draw up an act, after which the general package of documents, including the acceptance certificate, is submitted to the local organization involved in registration of ownership rights to real estate, which finally legitimizes all the actions taken, makes changes to the technical and cadastral passport of housing. And now, when it has been legally confirmed that all the alterations were carried out legally, the apartment, if necessary, can be freely exchanged or sold.
Finishing
Any designer will call the use of light shades an effective way to visually increase space. But this statement cannot be taken literally, otherwise the renovation in a 2-room Khrushchev house from the photo will resemble a hospital ward. The same applies to 1 and 3 room apartments. A successful combination of colors will lead to a successful renovation of the interior.
Floors
The only strict requirement for choosing flooring is the taboo on dark shades. In small homes, the floor is a background for other objects and should not attract attention. The best colors: gray, beige, milky. It is also appropriate to imitate the texture of wood or the natural material itself. Laminate, parquet boards, linoleum, carpet, tiles - any coating will effectively complement the design if the color requirements are taken into account.
Ceilings
The brighter the lighting in a small room, the better. In addition to the chandelier, spotlights located around the perimeter are recommended. The tension version will help hide all the unevenness and defects on the ceiling. A multi-level top looks no less advantageous.
Walls
Before you start finishing the walls, in 9 cases out of 10 they will have to be leveled. In panel houses, like brick houses, the difference in height or slope of different walls reaches 2-3 cm. Even if the curvature is not noticeable, it will create big problems during repair work. The surface is leveled with putty or drywall. Upon completion of preparation, the room is decorated with wallpaper, for example:
- non-woven, vinyl, acrylic with a vertical pattern;
- photo wallpaper with a city landscape or nature;
- liquid seamless wallpaper.
- Have you bought an apartment in a new building? We are doing renovations!
Apartment interior trends in a modern style: the most current ideas from designers (70+ photos)
- Design of a toilet in an apartment: the best ideas and useful tips (60+ photos)
The color of the walls should be in harmony with the intended design of the Khrushchev building, consisting of 2 rooms. The rule “the higher the price, the better” does not always work. Even the most expensive silk-screen printing is not suitable for every interior.
Design solutions
A radical reconstruction of an apartment with adjacent rooms into a three-room apartment or, conversely, into a one-room apartment can change the whole way of life.
To bring all these significant changes to their logical conclusion, you need to include design thinking or simply use the ideas of relevant specialists. A small apartment will not “squeeze” its owners with its walls only if it does not contain a lot of things “that may come in handy someday.” Therefore, you need to carefully evaluate what furniture is in place and what is not. It is better that it be multifunctional and roomy.
You can also apply a number of special design techniques:
- An assistant in creating a spacious apartment will be the use of plasterboard structures, decorative niches, racks and shelves.
- Doorways in the form of arches visually increase the space.
- Doors that slide apart will significantly save usable space in walkways and small rooms.
- Proper use of mirrors will help to visually enlarge rooms.
- You can also gain in size by refusing to use heavy dark curtains.
Where to provide storage systems
Khrushchev must be equipped with furniture for storing all kinds of things. It is possible to make a full-fledged dressing room from a closet, even if its size is only 1 by 2 m. All free space is used - below and above. Cabinet furniture would be inappropriate here; it is better to install several open shelves, hangers, and hooks.
Leaving the space under the bed empty is irrational, as is using a deep closet without pull-out rods and a pantograph. Multifunctional furniture is the optimal solution for a small two-room apartment with an unsuccessful layout.
Redevelopment option with dressing room equipment
Small apartments often have storage problems, so providing convenient storage space may be more important than creating an additional bedroom or expanding the existing one. In these cases, the space can be reconsidered in such a way that the apartment will have a new convenient dressing room.
Example: in this project, space was allocated for a dressing room in one of the living rooms, and the entrance was equipped with sliding doors. They were also installed in another room, visually combining it with the help of glazing with a corridor that was made longer. House series - 1605-AM. View the entire project (pdf, 15 MB).
Lighting planning
Massive chandeliers in small rooms with low ceilings are completely out of place. As basic lighting, it is better to use soffits, sconces, and floor lamps with warm, diffused light. Auxiliary light is necessary in the work area in the kitchen, bathroom, nursery, office. Table lamps and pendant lamps can handle this task. Decorative light is not necessary, but in some interiors it serves as an effective addition.
Properly organized lighting hides flaws and highlights the advantages of a home.
- How to choose the right door to your apartment?
- Kitchen design in Khrushchev: useful tips for those who have a small kitchen (100+ photos)
Which laminate to choose?
Redevelopment option with equipment for an isolated room from the entrance hall
In Khrushchev-era buildings, walk-through rooms were often made - when, for example, you can get to the kitchen only by passing through the living room. If desired, if the layout allows, such a walk-through room can be converted into a bedroom by blocking some openings and cutting others.
Example: in this apartment it was possible to get to the second room only through the first. During the redevelopment, the doorway between them was blocked, and the entrance to the second room was equipped with their kitchens. The result was two isolated rooms. Owners can use them as bedrooms, living rooms or children's rooms at their discretion. House series - II-18-01/09. View the entire project (pdf, 9 MB). View a similar project (pdf, 15 MB).
Expert advice in a convenient format
- 103 publications
- 3,442 subscribers
Go to Instagram
How to use the balcony area
There is a balcony in all apartments from the Khrushchev era, except the first floor. Rarely used items or all sorts of rubbish are stored there. Practical housewives dry food and hang out laundry. But additional square meters can bring much more benefits: a 2-room apartment with an area of 44 square meters. m will easily become a 3-room apartment. The balcony will make an excellent office or relaxation area. The main thing is not to spare effort and money on good insulation.
Color accents and decor
To make a room seem larger, you don’t need to use exclusively light shades. The main thing is that they are a priority. Color accents will not only “revive” and decorate the room, but will also help make it more voluminous. The brightest element must be placed in the most visible place, but as far as possible from the front door. It will attract attention, creating the effect of increased space. This could be: photo wallpaper, a stylish sofa, a decorated wardrobe, etc.
Techniques for visually enlarging a bathroom
Unlike the kitchen, living room and bedroom, only light shades are welcome in the bathroom. For contrast, dotted color decor is allowed, but in very limited quantities. To improve the ergonomics of a room, a non-standard approach to organizing a storage system is required. Shelves above the sink, toilet and even above the door will allow you to place all the necessary little things.
Selecting furniture
Furniture of standard sizes, designed for standard apartments, is a relic of the past. Modern design of a two-room apartment of 44 sq. m requires original, stylish and bold solutions. Compactness and multifunctionality are the key qualities that wardrobes, beds, and furniture should have. Other equally important recommendations:
- put the largest objects in the farthest, dimly lit corner;
- use glossy, light, glass facades for cabinets, chests of drawers and bright rich colors for upholstered furniture;
- choose sleeping places with internal compartments for linen;
- give preference to open shelves on furniture walls and free-standing shelving.
Transformable furniture is considered the most practical. A wardrobe combined with a bed or a sofa with a desk is not inferior in functionality to its simpler counterparts, and at the same time takes up a minimum of space.
Due to limited space, Baroque, Rococo or Empire styles are rarely found in Khrushchev-era buildings.
Series 335
Five-story, rarely four or three-story houses. There are two rows of windows at the end of the building. At the entrance there are four-leaf window openings lined up in one continuous line.
To decorate the façade of the Khrushchev 335 series, small ceramic tiles of a blue or light blue hue were used.
Layout characteristics
Key Features:
- The layout of the house includes three entrances.
- There are four apartments on each floor.
- The windows of the apartments face one side of the building, with the exception of the corner housing.
- The premises have a height of 2.5 meters.
- The apartments have balconies, storage rooms and built-in wardrobes.
Khrushchev building layout plans
This Khrushchev apartment has combined bathrooms and fairly free storage rooms. The kitchen area is about 6.2 square meters. The partitions between apartments are several cm thick, so they cannot be equipped with heavy hanging shelves or kitchen cabinets.
The photo shows the 335th series of the Khrushchev house.
The photo shows a typical floor plan.
In the layout of Khrushchev apartments of this type, living rooms in one-room apartments differ in size of 18 square meters, and in two and three-room apartments - 17, 18 or 19 square meters. The storage room is located between the two bedrooms, and the combined bathroom is near the kitchen area. The balcony is attached to the living room.
Advantages and disadvantages
Positive and negative features of Khrushchev.
| Advantages | Flaws |
| All apartments above the first floor are equipped with a balcony. | Currently, Khrushchev buildings have exhausted their structural strength and are in a pre-emergency state, which makes them of little demand. |
| The presence of a ventilation unit in the bathroom. | Due to their thinness, the outer walls do not retain heat well. |
| Additional utility rooms in the form of storage rooms. | Combined bathroom and toilet. |
| Relatively decent area of apartments. | There is no elevator or garbage chute. |
Frequent mistakes in repairing a two-room Khrushchev house
When performing repairs in a two-room Khrushchev house, mistakes are inevitable. Before starting work, it is worth considering the most common ones to avoid wasting time and money.
Complex suspended ceilings
The height of ceilings in old houses usually does not exceed 2.5 m. A pile of parts in the upper part of the room will visually make them even lower. It is not recommended to make complex, multi-stage designs. “Grandma’s” large chandeliers have the same negative effect. The best alternative is a flat lampshade or built-in soffits.
Small number of sockets
In order not to make a mistake with the location of outlets, you need to think in advance where household appliances and lighting fixtures will be installed. It is better to make 1-2 points more than to face a shortage. Electrical extension cords will save the situation, but will instantly ruin the situation.
Combining the kitchen and living room in gasified houses
Combining a kitchen and a living room is one of the most popular remodeling methods. But if the house is gasified, this cannot be done. The ban is due to the minimization of human and property losses in the event of an explosion. It is prescribed at the legislative level, so it is impossible to obtain permission to demolish the wall.
For Stalin
In most cases, the original standard layout of the Stalin building suits all residents. But there are also those who want to change something in their own way, to make their home unique and special.
One of the types of redevelopment in Stalin style is changing the shape or size of the corridor. Yes, such apartments are equipped with a corridor that is too long, the space of which could be put to good use, according to the residents. And the saved meters can be added to the living room, kitchen or bathroom.
Redevelopment in Stalin style
In principle, the size of Stalin rooms is already quite large, but extra squares never hurt. There should be no problems or difficulties when redeveloping the corridor. But you still need to consult with experts first to make accurate calculations and confirm the safety of demolishing wooden partitions without damaging the building structure.
Some creative residents who need to increase space even in Stalin buildings approach this issue from a non-standard angle. They do not divide the space into several rooms or combine it, but take advantage of the height of the ceilings.
Note: How does this happen? Ceiling heights of 3 meters or more allow you to create additional floors in some rooms using timber or boards. The advantage of this design is that it does not require a building permit, since there are no changes to the supporting structure.
A newly built two-story room usually has a height of the lower part of approximately 2 m, and the upper part - 1 m. Yes, it is impossible to call it a full floor. But on the other hand, you can equip a full-fledged sleeping place upstairs, even for two people, and under it you can successfully place, for example, an office.
Decorating the inside of the bathhouse with your own hands (+200 Photos). Designs and Layout of beautiful interiors
