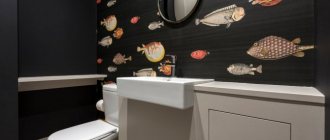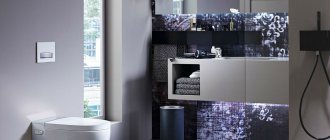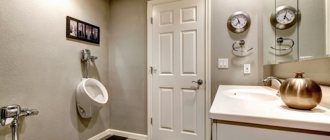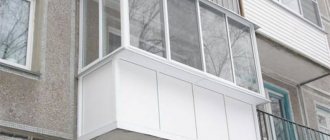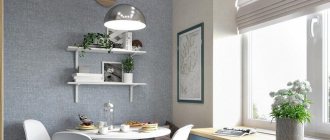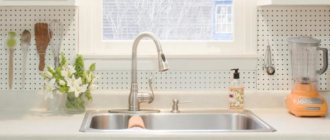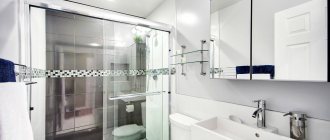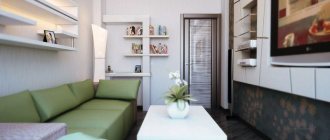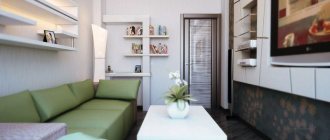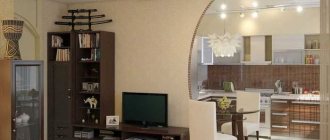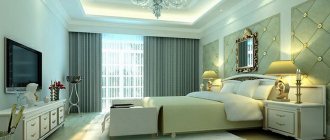Finish options
In modern homes, the bathroom can be combined or separate. A separate toilet usually has a very limited area, sometimes less than 1 square meter. m. This significantly complicates its arrangement. In apartments of later construction and in private houses, the toilet area is usually much larger.
Modern finishing materials make it possible to furnish both cramped and large rooms equally beautifully and stylishly.
When choosing a material, you need to proceed from the fact that the toilet is a public space, so the material should be:
- strong, reliable, durable;
- hygienic, easy to clean, so you can quickly wash or clean the walls using detergents;
- resistant to moisture, not subject to swelling or darkening;
- environmentally friendly, fireproof.
In addition, the wall covering will need to be protected from mold and mildew, which often appear in high humidity.
Before choosing a material, you should determine the stylistic direction of the design, then calculate the required amount of work and materials. If necessary, make the following preparation:
- replace the door;
- level and raise the floor;
- install new pipes and plumbing;
- arrange shelves, cabinets, cabinets, if required by the project.
After the final finishing of the walls, ceiling and floor, it is the turn of the lighting fixtures.
Regardless of the finishing method, you should remember that it is better to decorate the walls in a small room in light, pastel colors or pure white. The usual blue or light green shades always look great.
Toilet design requires minimalism. The interior is complemented with dark elements (floors, stripes, panels), bright lacquered objects, chrome elements, faucets, and fittings.
Wallpaper
The humidity in the toilet is not very high, so it is possible to use wallpaper to create an interesting interior. This is democratic, accessible material. It is necessary to choose the right colors and patterns so that a small room does not look even smaller.
Geometric patterns and light cellular shapes on a dark background visually expand the space.
It is recommended to choose wallpaper that is resistant to moisture - textile, vinyl, non-woven, liquid. It’s easy to glue wallpaper yourself, the main thing is to ensure that the surface of the walls is perfectly flat before doing so.
Plastic panels
The humidity in the toilet room is slightly higher than in other rooms, but much lower than in the bathroom. Therefore, finishing a toilet with plastic panels is the most common and affordable design method, since the panels perfectly retain their properties and appearance even in conditions of high humidity.
They are easy to install, they look very beautiful and modern.
In addition, their low cost is attractive. The disadvantage is that before hanging the panels on the walls and ceiling, a frame is built, which makes the cramped room even smaller:
- For the frame, bars measuring 30 x 30 are used, which are nailed in increments of 40-45 cm, and panels are hung on top.
- Ceiling panels should be a lighter shade.
- The joints are decorated with plastic corners and ceiling plinths.
If the room size is less than 2 sq. m, then the panels are attached directly to the wall without a frame. Sometimes they do not sheathe the entire surface of the wall, but only its lower part to the middle. In this case, multi-colored panels with drawings look original.
The remaining part of the wall and ceiling is covered with wallpaper or self-adhesive film, and the border is marked using molding. Before gluing wallpaper or film, you will need to carefully level the surface of the walls.
Ceramic tiles and mosaics
The traditional, and still the most popular type of interior decoration for a toilet room is tiles. Its main advantage is the ability to choose the shape and color to your liking - manufacturers offer a wide range of this environmentally friendly, beautiful material.
You can easily choose a variety of decorative elements and accessories for it.
The tiles are different:
- strength, durability;
- ease of care;
- water resistance.
It does not absorb odors, which is extremely important in the bathroom.
The tiles are laid simultaneously on the floor and walls, beautifully combining colors and configurations. The mosaic looks very stylish. However, it is advisable to use it to dilute a plain surface of tiles or wood. It is not recommended to decorate the entire surface of the wall with it; it visually makes the room smaller.
The walls are pre-leveled; a base made of plaster or cement-bonded particle boards is suitable for installing the tiles.
A quick, practical finishing option can be considered painting the walls, for which they are first perfectly leveled. Use moisture-resistant latex or silicone paints. Decorative plaster allows you to give walls an unusual relief.
At the same time, it is practical, moisture- and vapor-tight, and not susceptible to fungi and mold.
Designer finishing
This option is acceptable for those who plan to spend a significant amount of money on finishing. Moreover, the area of bathrooms in the houses of such people is always larger than in ordinary apartments. A designer is invited to design the interior of the toilet, select materials, and monitor the progress of work.
Natural stones are usually used - marble, granite, onyx, malachite. They are combined with wallpaper, bamboo, fabrics, and cork.
The interior is additionally decorated with mirrors, lamps, and decorative elements.
The combination of several materials looks very beautiful: marble, wood, wallpaper, panels, glass. To do this, the room (even a small one) is divided into several zones, each of which is finished individually.
Select and buy materials for toilet renovation online
Anton Tsugunov , I have been doing repairs and finishing since 2003.
I prefer to buy tiles and renovation materials in an online store - it’s very simple, convenient and safe. You can buy everything you need without leaving home. Most often I order delivery directly to the site, so as not to waste time and not “damage” the car.
In the online store you can find the exact specifications and real customer reviews. There is a photo of how the tiles look when finished.
Moreover, when I pay for the tiles with my card , I receive cashback of up to 33% of the purchase amount !
It turns out to be a double benefit! I don’t risk my health, I don’t waste time on the road, I receive paid building materials at the time I specified and also save up to 30%.
The materials I most often purchase when renovating a toilet and bathroom are:
- plasters for interior work;
- primers;
- adhesive for ceramic tiles;
- floor mixtures;
- ceramic tiles, tiles, porcelain stoneware;
- floor tiles;
- baseboards and bath corners;
- decorative mosaic;
- grout for tile joints;
- inspection sanitary hatches;
- toilets;
- bidet;
- installations for toilets;
- bath screens;
- bathroom sinks;
- bathroom faucets.
Matching colors
Despite the fact that color solutions when decorating a toilet can be very diverse, they are not always successful. And the matter may be either in the perception of space when a certain color dominates, or in an unsuccessful selection of color combinations.
To prevent this from happening, it is worth considering several nuances:
- A small space needs visual expansion. This cannot be achieved by using dark colors that outline the boundaries of the room.
- In a limited space you cannot use many tones; this creates visual ripples and makes the interior tacky, contrary to the principles of style.
- A stylish project needs a maximum of three colors, one of which will be the dominant or background, the other its contrast, the third a connector of two tones.
- The walls need to be visually moved apart, so the base should be a light color. It will relieve the negative atmosphere that is created in a tiny space.
- All elements of the arrangement are maintained in the selected colors. There is no need to include something into the interior composition that will stand out from the general background.
A small toilet should have white. It is this that should be taken as a basis when choosing a tone for the ceiling. The walls can also be white, even partially.
White goes well with all tones of the color palette. It takes on their emotional coloring and is a softener and expander of space. Whatever color it is combined with, the contrast will be harmonious.
For example, the best companions for him can be blue, green, pistachio, light blue, and coffee. It goes well with gray and brown.
White color goes well with wood tones; today this solution is considered one of the most popular. In addition, with the right approach to color, it can be combined with black, which will allow you to create an interior in neutral tones.
However, the amount of black in this case is dosed so that it does not change the perception from expressiveness to negative.
Among other tones, when choosing a color scheme, it is worth taking a closer look at combinations of white with lavender, violet-burgundy, orange and asphalt, blue and brown (sand, chocolate). When choosing a color, sometimes the decisive factor is, for example, the wallpaper print. For example, it can successfully combine red, gray-blue and white.
It will not compete with the main background if white or light gray is chosen as the basis for the design.
It is undesirable to resort to negative contrasts, for example, combinations of red and black, green and acid orange, wood and poisonous red. There should be a sense of taste in everything.
If it is difficult to decide on the choice of harmonious contrast, you can use the color wheel. With its help you will be able to choose the most correct solution.
When choosing a color to decorate the interior of a toilet, one cannot help but take into account the background design of the home itself. Of course, no one says that the color in all rooms should be identical. But its radical change can change perception from harmonious to negative.
For example, when the interior of an apartment or house is made in neutral colors (in combination of white with gray, black), a poisonous red or red-gray version of the background solution will not fit into the design concept.
Gilding in a small space looks heavy, which is why it has to be dosed, reducing the ornateness of the finish. Chrome will look quite harmonious with white (for example, in the decoration of fittings, toilet paper holder, etc.). You should not combine green or blue with yellow, red with orange and brown.
Grey-mint goes well with silver and white, beige with gray and white, chocolate with white and milk. When choosing a suitable combination, the temperature of the tones is taken into account: it should be similar.
Floor
When finishing the floor in a miniature toilet, the most important thing is that it is not slippery and is moisture resistant. A self-leveling floor that looks like gloss can add additional space to a small toilet. Tiles with a small pattern would also be appropriate.
Important!
Avoid overly bulky ornaments and large patterns that can make a small room appear even narrower. The floor can be either plain or with designer elements. The main materials for the floor are:
- Tile. As a rule, the choice remains with stone and porcelain tiles in light colors. The method of laying, color scheme and size play an important role.
- Laminate. Only waterproof ones with a protective top layer are suitable here.
- Linoleum. It is worth giving preference to expensive material with high wear resistance.
- Self-leveling floor.
There are a lot of options for designing the floor in a miniature toilet. The most important thing is that the materials are of high quality and moisture resistant, and that their design fits into the overall design.
There are a huge variety of design solutions for decorating a miniature toilet; just look at the photos of interior design magazines. The right choice of finishing materials, overall color palette and small decorative elements will help create a room that you will want to return to again and again.
Project planning
The modern design of a small toilet begins with careful consideration of all the details and taking measurements of the room. That is, you will need a pencil and paper.
Next, it is necessary to provide in the project such basic points as:
- Dismantling works;
- Repair work;
- Finishing activities;
- Installation of modern equipment.
Each point needs to be described in detail and specific actions identified. The spatial capabilities of the room will be of key importance, which should be used as efficiently as possible. To do this, you need to pay attention to such inconspicuous places as room corners, various niches, and areas near the toilet.
You should also ask yourself whether it is possible to hide plumbing and engineering communications in the thickness of the wall. Because if they were previously visible, this will allow you to gain extra meters of such important space.
Further, the next point could be the arrangement of false walls, the installation of compact niches for storing household products, and placing water meters.
However, first you will probably need to level the floor and wall surfaces. Once this has been decided, you can roughly imagine the free zones for installing plumbing equipment. It could even be a heating boiler if it is compact in size.
The last point will be the task of competent organization of lighting, which implies not only the selection of a suitable lamp, but also the installation of hidden cable wires in the room.
Color palette: which one to choose
When choosing a palette of shades for a small bathroom, you should first of all remember that it needs to be maximized from a visual point of view, smoothing out all visible imperfections.
White palette
From the point of view of expanding space, white color is considered the most optimal. The following additional elements can add coziness to the room, making it less strict:
- decor;
- bright textiles;
- designer plumbing;
- unusual lighting fixtures.
Green palette
Green color always symbolizes calm and harmony. For a compact bathroom, an olive tone is perfect, in harmony with the following colors:
- gray and beige;
- pink and pale orange;
- canary and brown.
This duet is so good that it doesn’t even need accompanying decor. A green toilet can be complemented by various indoor plants that are adapted “for life in the dark.”
Brown palette
Chocolate color will look incredibly luxurious in a modern restroom.
Important!
Measures must be observed everywhere. The coffee palette looks advantageous in a duet with white sanitary ware, as well as wooden and metal related elements.
Great combinations and contrasts will add unsurpassed charm to the bathroom.
Blue palette
Shades of blue are divided into warm and cold. There are a lot of variations in the color of blue in the restroom. Ideas could include marine patterns on the floor, delicate turquoise on the walls, or white and blue mosaics.
Yellow palette
If you want to create a sunny mood in your miniature bathroom, then be sure to pay attention to the yellow tone.
Interesting!
This color will work best with both classic neutral palettes and rich colors. Such duets can be:
- lemon with olive;
- lemon with white;
- "lemon" turquoise.
You can add LED strips and rich textiles to such a bright toilet. The color yellow is capable of uplifting the mood with its richness and brightness, which is why calmer tones can balance it out. As for fans of rich rooms, an equally bright toilet, as well as various interesting details, will fit perfectly into a yellow toilet.
Choosing an interior style
The most common mistakes when creating the design of a small toilet are the lack of overall balance, an abundance of decor, a very bright palette of colors.
Below we will consider style directions that harmoniously fit into a small room area.
Minimalism style in a small toilet
For a small toilet, the ideal combination is comfort and functional simplicity. Minimalism welcomes light contrasts of dark and light shades, natural finishing materials (stone, wood, glass), and the absence of bulky decorations.
They can be replaced by panels on the ceiling and decorative compact lamps.
Classic style in a small toilet
If the overall interior of the house is made in a classic style, then the toilet should be decorated in this luxurious direction. Metal mosaics, ancient statues, large chandeliers will be out of place in a small room.
Here you need to give preference to marble floors, antique mirrors, and antique sink shapes.
Provence style in a small toilet
Light colors combined with the elegance of each individual detail can add additional space and lightness to a small toilet. Attention should definitely be paid to decor and textiles.
It is worth giving preference to linen rugs and towels, mosaics and paintings, which include discreet ornaments, as well as floral elements.
Eco-style in a small toilet
The name of this style speaks for itself. The uniqueness of the room will be emphasized by eco-friendly finishing materials and textiles, and the atmosphere here will be made more stylish by ceramic tiles and small stone souvenirs.
Colors should be in harmony with each other and be as restrained as possible.
Loft style in a small toilet
Industrial notes are becoming more and more popular in design. For a modern person, not only practical, but also aesthetic aspects are important. The loft style in a small toilet is a wall-mounted toilet, wooden elements, flat facades.
One of the walls is made accent and decorated like a brick. Taken together, it will look comfortable, original and simple.
Visually increasing the space in the bathroom
Large tile formats optically enlarge and unify the space, while the reduced number of joints also simplifies maintenance. The method of laying the tiles also plays an important role.
The general rule for small apartments applies here - it is better to choose a lighter base and, therefore, light-colored tiles: white, light gray, beige.
Dark tiles are also suitable for a small bathroom, but they need to be well lit. Another useful and functional technique is large mirrors, thanks to which you can achieve an optical enlargement of the entire space.
Not the entire bathroom needs to be tiled; one or two free walls can be painted with light, waterproof paint. Concrete finishes or Venetian plaster are also popular.
Paintings in the toilet room
It is not recommended to decorate the interior of the toilet with paintings by famous artists or works of art. Sometimes one simple painting is enough, although their number depends on the taste and design decisions of the owners. The main thing is that they must match the style of the toilet room:
- Paintings with images of animals, fish, and plastic letters look great against a dark, monochromatic background.
- You can hang pictures in beautiful frames on a plain, bright background.
- If the toilet is decorated with delicate, soft colors, images of flowers and other paintings made in pastel shades are suitable.
- If the decoration is made in country style, then images of butterflies and other insects are appropriate.
In the toilet you can hang landscapes, abstractions, images of nude figures, any paintings related to the sea, water. Panels and embroidered fabrics are suitable for toilet design if it is possible to constantly ventilate the room.
Toilet interior: secrets of disguise
“Communication lines and installations of suspended plumbing structures are hidden in small cabinets when decorating a toilet room.”
Nowadays, open communications are bad manners. Since pipes can hardly be called a decorative element, they must be hidden. When decorating a small toilet, such furnishings are sewn into plasterboard boxes or hidden behind panels. The room takes on a stylish and neat look. You just have to do this kind of work wisely. Access to pipes and drains must be maintained. To do this, a hatch is installed in improvised boxes or a door is mounted. The access zone is disguised as a general background or, on the contrary, made into an accent area, if this does not contradict the stylistic canons and does not spoil the overall appearance.
Window for accessing communications
The easiest way to improve the technical area is to decorate it under a false window. Disguise options with mosaic panels and posters are possible. When decorating a toilet room, communication lines and installations of suspended plumbing structures are hidden in small cabinets. The empty space above them, as well as the niche above the built-in toilet, can be filled with shelves. This way you won't lose valuable centimeters. If you have nothing special to store on them, leave this area for decoration.
Storage system above the toilet in the toilet
Toilet design with installation
In the interior of a small bathroom, a toilet with an installation is often used. This is a special engineering device with which the attached equipment in the toilet (toilet, bidet, sink) is attached to the walls, and sometimes additionally to the floor.
All communications and the drain tank remain invisible, the load falls not on the floor, but on a special module that can withstand up to 400 kg.
If the wall is solid or concrete, you should select a wall mount. If the walls are not strong, they are mounted on the floor.
Advantages of the installation: it can be placed anywhere; there is no need to trench walls or floors. A large volume of space is freed up due to the lack of visible communications, and cleaning is noticeably easier.
Installations are:
- Frame. They consist of a steel frame, which bears the main load.
- Block. They consist of a flat tank, fasteners, and a drain button, which are hidden behind a false wall. The outer part is a floor-mounted or wall-mounted toilet.
- Installations can be straight , that is, installed directly against the wall, or corner .
Layout of a small bathroom
The layout of a compact toilet depends on the size of the room and the possibility of expansion through the corridor. If demolition of walls is not included in the plans, then you can resort to other measures.
- Remove the washing machine from the small toilet (move it to the bathroom or kitchen).
- Installing a wall-hung toilet that fits any small interior saves space, and all its communications are hidden.
- Instead of cabinets for storing cleaning and disinfectants, use a niche above the toilet.
- If more than 4 people live in the house, then for the convenience of getting ready in the morning, you can put a sink in the bathroom.
- The door should open without obstacles.
- A glossy floor, walls or ceiling will reflect light and visually enlarge the interior of a small toilet.
Lighting
Given the limited space, the choice of lamps for decorating a toilet will have to be approached carefully. If the project is combined, in addition to central lighting, auxiliary lighting is used. Moreover, wall lamps can be located on both sides of a small mirror, above it, and sometimes behind the toilet.
In general, small, laconic-shaped lamps are used for lighting.
These can be panels (flat and rounded), point lighting fixtures with directional luminous flux, sometimes spots, as well as LED strip. The last type of lighting is considered the most rational: the tape takes up little space and allows for installation on walls and ceilings. Depending on the number of LEDs, it can illuminate the room partially or completely.
And if you choose the RGB class option for arrangement, then the owners will be able to change the shade of the supplied light at their own request.
To choose the right lamps, you need to think about their location, take into account compatibility with the decoration, and select shades in accordance with the stylistic decision. Chandeliers, voluminous and bulky lamps are excluded. The size of the lighting device is selected based on the height of the ceiling and the area itself.
In modern trends these are often laconic spotlights.
Important points when arranging a toilet
When decorating a bathroom in an apartment, it is important to make it as practical and rational as possible. The main thing is to choose the right color palette, plumbing, lighting, and furniture.
Important: there is no place for dark colors in small bathrooms. They will make the room gloomy and visually make it smaller.
To make a small bathroom look stylish and easy to use, you need to set the following goals when renovating:
- replace all old sewer and plumbing pipes and plumbing fixtures;
- make proper pipe routing;
- think over the decoration of walls, ceilings, floors;
- think about bright and high-quality lighting.
Before you begin renovations in the bathroom, you must:
- decide on a style;
- calculate the scope of repair work;
- purchase materials for decoration;
- level the walls, floors and ceiling;
- install new plumbing;
- design lighting;
- arrange the furniture.
Decor
This is not to say that in a space with a limited area you can place a lot of accessories. However, if you approach this issue from a functional point of view, then you can decorate the interior of the toilet effectively and stylishly. If the design is laconic, the facade of the niche can be decorated with “self-adhesive” with a discreet print, characteristic of the chosen stylistic solution.
This way the niche will be camouflaged, and the interior will be more expressive.
Often, when arranging a toilet, they add a soft rug. However, when purchasing, they often do not pay attention to the fact that the rug does not suit the design of a particular toilet room. If you choose it to match one of the shades of the interior composition, it will be a completely appropriate and functional element that also carries a decorative load.
Its color can be similar to the panels, the finish of the lamp, the color of the switch, or the paper holder.
Sometimes you can see fresh flowers in the interior decoration of the toilet. This technique cannot be called successful and logical, because flowers need light and air, and the toilet room is dark and closed. You should not hang framed pictures on the walls - this approach to decoration is devoid of common sense. You should not admire the paintings in the toilet; it is intended for a different purpose.
A wall cladding print can be an excellent decorative element of the interior. At the same time, in order to look expressive, it should not be large and flashy. Previously, there was no such variety, which is why the walls of the toilet were often decorated with all kinds of flowers.
Today, the construction market is filled with all kinds of goods, which allows you to choose truly appropriate finishing elements.
For example, this could be a finishing composition on one of the walls with the texture of a board or stone. Against the background of such a wall, any lamp will look not only functional, but also as a decorative element of the interior.
At the same time, figurines, flowerpots, clocks and decorative candles are not accessories for the toilet room.
They have no place here, because the role of a decorative component can be taken by the same soap dish, organizer or lamp. At the same time, these accessories will not waste space in an already limited space.
Which shades are best to avoid?
When arranging a small toilet, you need to avoid dark colors, such as:
- black;
- dark brown;
- blue;
- dark green;
- violet.
They will make a small room gloomy, cramped, and not comfortable to use.
Tip: when choosing the optimal colors when arranging a small bathroom, avoid large prints and ornaments. They will only highlight the shortcomings of the room.
Sink above the toilet in a small toilet
Combo toilets are becoming widespread in modern design. This is a combination of a toilet and a sink on a cistern. The sink serves as a cistern lid. This is very beneficial for owners of small toilets, as it saves space.
On the other hand, there is a noticeable saving of water (up to 25%) due to the fact that the water used for washing hands enters the tank and is used for flushing.
There are various filters inside the tank to purify used water. Automation controls the overflow of the tank if too much water accumulates after washing hands. If there is not enough water, it comes from a special unit. Often the combo toilet is equipped with a shower.
The downside is the water temperature; you won’t be able to wash your hands with warm water.
Additionally, access to the sink may be difficult. An important factor can be considered natural disgust, which not everyone can overcome: it is psychologically difficult to carry out hygienic procedures over the toilet - cleaning the combo toilet should be carried out in the morning and evening.
And there is a place for a washing machine...
Another option for rational use of the space above the cistern is installing a washing machine. Buy a compact model so that laundry can be loaded vertically.
To install the washing machine, build a reliable rack from a thick board in a niche. Modern machines have excellent balance, so you don’t have to worry about it “jumping” out of its niche during the spin cycle.
Design of a children's room for a girl (95 photos)
