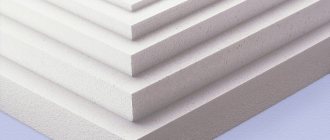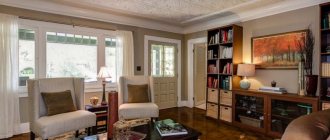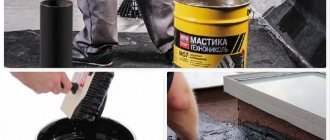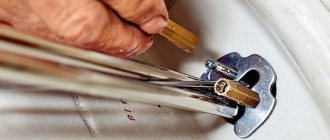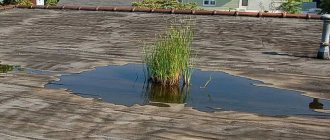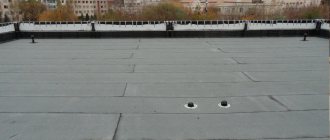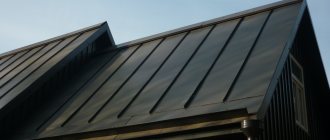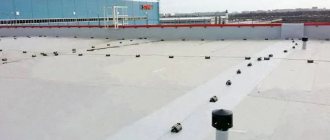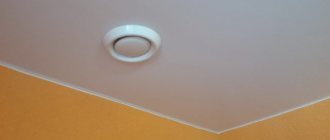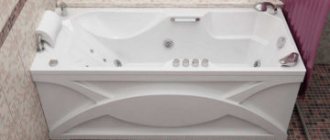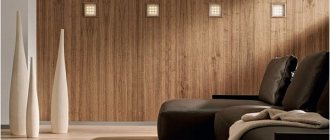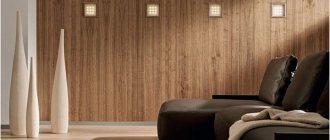The use of natural materials for roofing is one of the most popular solutions. They are able to provide the roof with a beautiful appearance that attracts the attention of everyone who sees the house. Deciding on a specific coverage option can be difficult.
Roofing shingles most often become the final choice, as they have many advantages and positive characteristics. And you can install it yourself.
Methods for making shingles
Shingles are plates made of aspen, cedar or oak, used for installing roofing and cladding facades. Do-it-yourself roofing shingles can be made from inexpensive coniferous trees, such as spruce and pine. The resin found in trees prevents the growth of bacteria and fungi because it is a good antiseptic. Also, plates made from softwood can withstand different temperatures.
Choose wood with straight trunks without knots or cracks. The diameter of the trunk may not be large, the main thing is that after cutting the length of the logs is 40-45 cm. The core of the tree must be cut out, since it is susceptible to cracking. To make the roof last longer, the bark, which is susceptible to rapid rotting, is also removed from the logs.
Then the logs are manually chopped into wedge-shaped or rectangular plates with a thickness of 3 to 8 mm and a width of 8-18 cm.
Shingles are also produced mechanically. The log is sawn into logs about 80 cm long, from which timber is made the same width as shingles, and cut into plates. It is convenient to cover large roofs with such shingles; for smaller ones, they are sawed.
Splitting timber into plates
The disadvantage of sawn shingles is their shorter service life. The fact is that wood, when cut, does not retain its fibrous structure, as happens with the split method, where the wood splits naturally. Thus, the cut affects the structure of its integrity.
To extend the life of shingles, as well as preserve its original appearance, special impregnations for wood are used.
New items
Currently, the range of wood is very diverse. Among the new products, Finnish siding, including spruce and pine, deserves attention. This option is widely used as a finishing material for walls, ceilings, facades, has an affordable price and is of quite decent quality for Russian operating conditions.
Among the new products we can also note siding made of meranti wood. This tree is mined in Indonesia and Malaysia. Due to the abundance of tannins and resins, this option, in comparison with coniferous wood, does not absorb moisture and is almost not susceptible to rotting. It is distinguished by its wear resistance, beautiful color - from a brownish-pinkish tint to brown. This variety is more often used to produce imitation timber.
Shingle roofing
A more complex type of wooden roofing is shingles - plates 40-70 cm long, produced by chipping or sawing.
It is made mainly from coniferous trees, although it can be oak or aspen. The cut of the plates can be trapezoidal, rectangular or dovetail shaped. In the latter version, the plates, in addition to being secured to the sheathing, are connected to each other with special grooves and tenons.
The sheathing should be of good quality, but not heavy, with steps that allow each plate to be attached to the beam. The cross-section of the timber is 5 by 5 centimeters.
Shingles are usually laid in three layers, but for utility rooms they can be laid in two layers. The roof is covered from bottom to top. The top row of plates is laid so as to cover the joints and nails of the bottom row.
The shingle is nailed to the sheathing with one nail, penetrating 20-25mm. Copper or galvanized nails are used depending on the type of wood.
At home, shingles are made by cutting a log with a diameter of 30-40 cm into several pieces of 40 cm each. The pieces are then cut with an ax on a block 8-10 cm thick. The blanks are clamped in a vice and, using a mallet and blade, are split into plates of 0. 8-1 cm.
Installation features
Placing shingles on sheathing
The first row of shingles is placed so that the shutter is located 4 cm from the sheathing on the leeward side. If you install the first row differently, the eaves will begin to dry out prematurely and turn black from environmental influences.
The bars for the sheathing are hewn into two edges. The sheathing is installed from the eaves overhang to the ridge. A board is attached along the overhang, after the sheathing strip. Each plank is fixed at the intersection with the rafter beam.
Laying diagram with guide
Roofing shingles are laid using boards, one of which serves as a guide for laying the base material, and the purpose of the others is to hold the guide.
There must be at least two auxiliary boards. A guide moves along them during the process of laying shingles.
In places where roofs slope down, it is recommended that instead of bars, the shingles be fastened to a board having a width of 350 mm for installing a three-layer covering, 400 mm for laying a four-layer covering.
For the outer row, a board with a width of 100-250 mm is used.
Boards for roofing are treated with oil paint in 2 layers and covered with hot bitumen. Thanks to the treatment, the board will not absorb water if it flows through the shingles.
In places where the roof slopes, the roof covering wears out faster, so the coating layer on the slopes increases by one time, compared to the thickness of the main coating. For example, when laying shingles on the roof surface in three layers, four must be laid at the descent site.
Laying the boards on the slope is carried out so that when arranging a three-layer covering, the shingles are located at the same level in relation to the sheathing strip, which is laid above the boards. The second row of shingles is attached to this plan. This promotes tight abutment of the rows of shingles to the previously laid layers.
It is highly undesirable to use valleys on a natural roof. They are longer than the slopes, so when installing them it is necessary to lay auxiliary sheathing strips every two rows of shingles.
Row laying scheme
To make the roof waterproof, the ridge and eaves of the roof are laid with shortened plates, and full-length shingles are used for the main covering. In the first row at the eaves, the shingles are laid in the direction of the pile on the surface downwards, in the remaining rows the fleecy side is directed upwards.
Shingled roofing requires maintenance.
It is as follows:
- snow from the roof is removed with a broom from the ridge of the roof to the overhang;
- The coating is checked for defects.
Working with shingles is quite easy, so it is not surprising that they began to use it not only on roofs, but also as a finishing material for facades and interiors.
Advantages
If you look closely, you can guess that the shingle roof visually resembles the structure of pine cones. The dies, laid overlapping each other, swell when exposed to moisture during rain, preventing liquid from flowing into the rafter frame. The unique properties of wood give wooden roofing the following advantages:
- A light weight. One square meter of shingle covering weighs no more than 15-16 kg, which makes it possible to use a sparse base for the flooring, and also not to reinforce the roof frame.
- Breathability. Wooden roofing, due to the properties of this natural material, has high ventilation, which, together with the high content of phytoncides in wood, creates a healing microclimate in the room.
- Low thermal conductivity. Wood retains heat well, so a wooden roof does not require additional thermal insulation.
- High noise absorption capacity. In terms of noise-absorbing ability, shingles are not inferior to soft roofing, effectively dampening the sounds of falling drops during rain.
- Long service life. Contrary to the fears of developers, a wooden shingle roof, provided it is properly installed and high-quality material is used, lasts more than 100 years.
- Environmental Safety. Wood is a unique building material that does not harm human health, but on the contrary, has a healing and restorative effect on the body.
Shingles and shingle roof structure
DIY shingle machine
Today, buying a machine for the production of shingles is not a problem, the problem is the price, which is very high, for such woodworking equipment.
For this reason, many home craftsmen who do not need mass production of shingles, but only need a small amount of it, for example, for plastering a wooden wall, prefer a homemade shingle machine with their own hands.
A do-it-yourself shingle machine is a metal box, inside of which discs for cutting wood are located in one row at a certain distance from each other. The material for sawing is fed into the box from above, and the output from below is shingles.
How to make chipped shingles at home
Chopped shingles, in contrast to sawn shingles on a homemade machine, differ significantly in their manufacturing technology. In order to chop shingles at home, you will need a plow or a piece of spring from an old car.
Moreover, before making shingles at home, the wood is first soaked. You can use pine, spruce, aspen or cedar for this. The main requirement is that the material be free of knots. Otherwise, it will not be possible to split it exactly to the required thickness.
The dimensions of roofing shingles, as a rule, do not exceed 0.5 cm in thickness and 5 cm in width. In this case, the length of the roofing shingles can be different. The thickness of the plaster shingles should not exceed 7 mm, and its length varies on average about 1 meter.
For making shingles with your own hands, the most commonly used power tool is a circular saw. And as the main raw material for sawn shingles, “forty” edged boards or boards 25 millimeters thick are mainly used.
In this case, the material to be cut is securely fixed to the table surface using clamps. As necessary, the clamps are moved to the side, after which a new batch of shingles is cut with a circular saw.
Wooden roofing attracts many people with its beauty, durability and presentability. But at the same time, it is quite expensive, so special, increased requirements are imposed on the construction of a wooden roof. Centuries of experience in using wood helps to make the best use of its unique characteristics. A wooden roof today is considered elite. The raw material for thin wooden plates is wood, for example, pine, spruce or larch. Roof shingles have various manufacturing options.
Reviews
Grandfather told me: it turns out that there is shingles on the house in the village, and slate on top. He says he was sick of this shingle at one time and had to coat it with bitumen so it wouldn’t let through. And because of the changes, the climate control was twisted and cracked. Of course, back then there was no different chemistry like there is now. Perhaps this was a minus.
7th_4el
https://forum.onliner.by/viewtopic.php?t=5018199&start=20
So I went to school. I tried this idea for a long time and read literature. I received a test batch (good quality, good roughness), but there are still a lot of little things. I’ll launch it for myself in the spring. Now the state of aspen (frozen) will not work. It stings, but it needs to be cut. And here I decided to ask, after the test, so that they wouldn’t call me a buffoon. And the abandoned houses, covered with shingles, SAW. The log houses themselves are rooted into the ground up to the window sills, but the roof still stands, even the horse is straight. Actually, after this I began to seriously develop this topic.
shishka-nn
https://www.nn.ru/community/build/stroika/vopros_pro_osinovuyu_dranku.html
And also, if you want your shingles to be truly ECO-FRIENDLY, treat them not with antiseptics, but with natural drying oil, not combined! It’s best if it’s Semenovskaya. And before applying, warm it up thoroughly over a fire or something else. It smells like fish for a couple of days, and then it dissipates. And this is for the facade; drying oil will not work on the roof. For the roof you will need an antiseptic, some kind of aquastop, and not just any no-name, but a high-quality one. I would do that.
energenz
https://www.nn.ru/community/build/stroika/vopros_pro_osinovuyu_dranku.html
Thus, despite the high requirements for design and maintenance, roof shingles are a practical, reliable, beautiful and exclusive roofing covering. When installed correctly, this design can withstand high loads and last for many years.
Source
Laying shingles on the roof
When arranging wooden roofs, the slope should not exceed 15 degrees. The sheathing is made continuous or in increments equal to a third of the length of the shingles. The sheathing beams must have a cross-section of 50*50 mm or 60*60 mm.
But according to some recommendations, continuous sheathing is regarded as an unnecessary element. This opinion is explained by the fact that the ventilation gap in this case will be insufficient, and this can cause the material to quickly deteriorate. A similar situation exists for arranging waterproofing. Some sources claim that it is simply necessary, others simply deny it. If you follow the canonical rules for laying shingles, then waterproofing is not applied at all. Such roofs can easily last 20, 30, or even 50 years.
Previously, larch shingles were fastened using the method of installing grooves and ridges. Now it is fixed with nails, which must first be boiled in drying oil.
The shingles are installed in several layers. On the eaves, it is additionally necessary to nail boards up to 40 cm wide and increase the number of layers of shingles by one. This is due to the greater exposure of overhangs to moisture.
The total number of layers of material can vary from 2 to 5, and it depends on the functional purpose of the building:
- for non-residential premises, 2 layers of material are sufficient;
- for residential it is necessary to lay 3-4 layers. They allow you to provide reliable protection for your home;
- if the roof has a slope of more than 45 degrees, then the shingles are laid in 2 layers.
The installation of wooden shingles begins at the eaves overhang. As already mentioned, for this area use one more layer. The top row should completely overlap the bottom row, while protruding a few centimeters beyond it. The third row is placed in a similar way - larger than the previous one, with a protrusion of several centimeters. And only the last fourth row does not reach the end of the previous one by a third of the length of the shingles (if the roof is laid using the 3-layer method). This installation scheme allows you to completely protect the eaves overhang from the action of moisture that flows from the roof slopes.
The shingle roofing technology itself is very reminiscent of a fir cone. Most likely, the builders borrowed the arrangement of its scales for roofing work, thanks to this they were able to develop a reliable roof structure that does not leak and protects well from cold and wind.
Lathing requirements
Finished wooden roofing is a multi-layer waterproofing coating consisting of individual elements that overlap each other. Although shingle flooring is very lightweight, its installation requires a strong and secure base. There are two types of lathing for decking a wooden roof:
Experienced craftsmen argue that it is necessary to lay vapor-permeable waterproofing on top of the rafters to protect the roof frame from water penetration, but at the same time not to make it impossible for the structure to “breathe.”
How to cover a roof
The slope of the shingled roof cannot be less than 15⁰. The lathing underneath is laid either solid or with a maximum distance between the slats of 100 mm. Considering the low weight of wooden plates, poles ø 60–70 or bars with a square cross-section with a side of 50 mm are more often used for lathing. Roofing material is laid, as a rule, in 2–5 layers, with each of the plates overlapped by the next one:
- for two layers – half; three - two thirds; four - three-quarters, five - four-fifths.
The issue of waterproofing such a roof raises a lot of controversy. Opinions, by the way, are mutually exclusive:
- according to one, a layer of waterproofing is spread on the sheathing, according to the other, such insulation is not required at all.
Old masters in Rus' preferred not to use continuous lathing and insulation, since for the normal functioning of a natural building material it is necessary for it to “breathe”. Under these conditions, the roof not only does not allow this to be done, but over time it begins to rot.
The weakest point is the slopes of the roof, so in these areas additional boards are laid, the width of which is about 350–400 mm. Note also that here the number of layers of material increases by one.
To fix the boards, special nails 40–60 mm long are used. They are thinner than regular ones, and when used, the wooden plates do not split. Before work, they must be boiled in drying oil. Fasteners are made in the upper corners of the boards, departing from the edge by at least 2 cm.
When using the technology of making shingles by splitting, the plate is formed in such a way that when slightly bent, the fibers - “pins” - rise. When laying the first row of planks from the bottom, the “pins” should look up; as for the rest, in this case the “pins” should look down. If you do not follow these recommendations, once moisture gets into the fibers of the boards, it begins to oxidize them, and eventually the entire coating may collapse.
The most difficult is considered to be laying in the valley. In these areas it is necessary to lay additional layers of material with the installation of auxiliary sheathing strips. The valley and convex corners are covered in a fan pattern.
Installation of shingles begins from the eaves overhang and rises layer by layer to the ridge. The initial layer must be laid, extending 3-5 cm beyond the sheathing. Otherwise, the roof will dry out prematurely, and the roof will turn black due to precipitation.
In the 1930s, shingles were the most common roofing material. As time passed and slate came into use, its sheets began to be attached directly to the old coating. Therefore, when dismantling old roofs, the question often arises of how to remove the slats from the roof. They are removed using small installation tools.
Advantages
We will talk specifically about fiber cement siding, because it is more common than slabs (due to the price, mainly) and there are more reviews and operating experience. In general, the material is recognized as worthy and not difficult to use. But this is subject to one condition: with proper installation. Each company has installation instructions and it has more than a hundred pages. It describes specific nodes and processes. If you do everything according to the rules and recommendations (or deviate quite a bit), then a good result is guaranteed.
It is important to follow technology. Painting cuts and places where fasteners are installed is one of the key points. In general, the advantages of fiber cement siding are:
In general, the advantages of fiber cement siding are:
- Dimensional stability. There is thermal expansion, but it is small.
- Fiber cement slabs and boards are not hollow, without voids. Corners and joints can be made end-to-end, without the use of additional elements, as when finishing with vinyl siding.
- Does not burn.
- The material is dense and hard. When the frame is assembled correctly, it almost doesn’t “play”, it doesn’t press through, you can lean against it, but it’s difficult to break it.
- High frost resistance - 50 cycles for Rospan, 150 for Enterit, 300 for Japanese Nichiha.
- If the installation rules are followed (painting the ends, saw cuts, fasteners with suitable paint), the water absorption is low - no more than 8 (Japanese slabs) - 18% by weight when immersed in water for 48 hours.
- Low maintenance requirements. The attractive appearance remains for a long time, no paint renewal is required. For example, Kedral guarantees color fastness for 10 years. One more point: if you connect fiber cement boards without a joining profile, leave a gap
- Can be installed at any time of the year. Only touch-up of seams and chips can be done at above-zero temperatures, which still imposes certain restrictions on the installation time.
- You can cut with a hacksaw - a blade with hardened teeth, a circular saw or angle grinder (grinder), or a jigsaw. When using an angle grinder or a circular saw, the recommended disks are Leitz or Bosch for fiber cement. A jigsaw also requires special fiber cement files.
This is what fiber cement siding looks like when cut
It's all about merit. In short, we can say that with normal quality, there are no complaints about fiber cement siding. It can be used for years and require absolutely no attention.
How to make shingles production technology
Shingles are made both manually and industrially from lumps of wood. The core poses the greatest risk of cracking, so this is removed first. Each piece of log must be split into parts - 2 or 4, and, accordingly, the core must be cut out, and all that remains - into thin planks. They are prepared, one might say, all year round, with the exception of the winter period.
The industrial production of plates occurs somewhat differently: the logs must first be sawn into logs of double length, after which, in accordance with the width of the product, a beam is prepared, which is cut into plates approximately 800 mm long. This makes it possible to cover roofs with a large area with similar material. Obviously, for standard roofs, the plates are first sawn into two equal parts.
Sawn plates are less durable compared to chipped ones. This is due to the fact that when cut, the fibers are not preserved, since their splitting does not occur naturally. Obviously, this violates the integrity of the structure. That is why many who prefer to make shingles themselves often use splitting technologies that have come to us from time immemorial.
The log pieces are peeled using a special plow. This is a knife equipped with two handles, although preparing roofing material in this way is too time-consuming and labor-intensive.
The industrial shingle machine was invented in 1939, although this is not the first invention of its kind. The simplest and oldest version of it was called “mahalo”.
What is a mahalo ↑
- They take a log with a length of three to four meters and a diameter of 120–160 mm. Stepping back 200 mm from the end, drill a hole ø 3 mm into which a metal pin is inserted. The length of the rod should be sufficient to secure the log in the wooden block. He must also move calmly. Approximately one meter from the end with the hole for the pivot, a 60 cm staple knife with a blade sharpened on one side is attached along the length of the log.
- The angle of attachment should allow plates of the required thickness to be removed when the master and assistant pull the log by the free end. It is necessary that the “waving” during work does not pull the block out of place, the dimensions of which allow raw materials to be placed on it under wooden plates.
- The second end is equipped with a 400 mm wooden handle. It helps move the log if necessary. You can attach a rope to the handle, then the shoulder will increase, which will make the work much easier. After chopping, the finished plates are placed in a “block bag”.
Kinds
The options are:
- shingle: a triangular wooden profile, one edge is thinner and the other has a longitudinal groove for a strong joint. To make it, the material is cut in the radial direction; shingle roofing is considered one of the most practical and durable;
- shindel: a Western European version of dies made only from thick larch logs. They are first divided into quarters, then into thin blocks, then each is planed, giving the required length and thickness. Then the ends are trimmed.
The edges of the dies can be cut straight, obliquely, diamond-shaped, rounded, or at various angles. Curly cuts provide the most decorative appearance of the finished roof.
Laying technology
Shingled roofing differs from other coverings not only in its properties, but also in its installation technology, which is determined by the nature of the material. The shingles are placed on the roof in the same way as the scales of a fir cone are laid.
When exposed to precipitation and high humidity, wooden plates swell slightly and increase in size. Thanks to this, the material closes on the roof.
The roof looks like a bump. During the drying process, the plates, bending, are raised by a dome, which ensures the removal of moisture from under the roof of the house.
This natural coating exhibits its unique properties in sunny weather. If we compare materials such as metal and tiles, then a wooden surface does not transfer heat. This keeps the house cool during the hot season.
The outer surface of this coating is characterized by a relief structure.
This circumstance protects the under-roof space from noise resulting from:
- hail;
- rain;
- gusty wind.
Request a call
Types of shingles and installation options
Roofing and finishing from shingles and shingles
Methods for producing shingles
Wooden braka plates are produced by splitting small logs. This makes it possible to obtain boards with a thickness of only 3-8 mm and a length of 35 to 50 cm. The width of such material depends on the initial diameter of the logs.
The wood is selected of the highest quality, that is, without flaws, knots or rot, the trunks must be straight. Before starting the production of shingles, the bark must be removed from the wood and the core cut out (this element is most prone to cracking). Blocks up to 50 cm long are cut from halves or quarters of the trunk. It is from these that shingles are produced.
Today, this manual method of producing material is used quite rarely, since the process is highly labor-intensive. In industrial quantities, shingles are made by sawing trunks on special machines.
Manufacturing and installation of aspen shingles, details in the video:
Wood requirements
It has already been mentioned that only deciduous wood is suitable for making shingles; coniferous wood has many knots. The quality, quantity and cost of shingles largely depend on the correct choice of wood. There are several general requirements for raw materials.
The tree must be freshly cut
Wooden shingle roofing
Important. It should be remembered that the yield of ordinary lumber from one round log is no less than 80%, and the yield of shingles from the same round timber is no more than 40%. This significantly increases the cost of roofing material.
Modern materials imitating shingles
Some manufacturers produce analogues of natural shingles. For example, siding shingles and copper roofing shingles.
Copper shingles have high performance characteristics. They are different in size and shape. They are attached thanks to specially made “ears”. Copper shingles are made almost by hand, so their cost is approximately the same compared to wooden shingles.
PVC siding looks like wooden shingles in color and shape. Siding panels can create the illusion of natural wood. They add resins and mineral additives that provide resistance to impact. Basement siding shingles are also produced, intended for cladding the bottom of the walls of a house.
Wall cladding in shingle style
If the shingles were manufactured in compliance with all standards and were installed correctly, then they will not only last a long time, but will also become an original decoration of the house.
The advantage of natural coating
Wooden plates are breathable, so the roof is ventilated naturally. If you create a roof according to the shingle-roof scheme - an additional ventilated gap, then the covering itself and the supporting structures will last much longer.
Basically, shingles as a roofing covering have the following advantages:
- ensures long-term roof tightness;
- the coating is completely in harmony with the environment;
- lightness of the material (per 1 sq.m. load ranges from 14 to 18 kg);
- without a doubt, this is an environmentally friendly coating;
- During installation work, virtually waste-free production is observed;
- the coating does not accumulate static voltage;
- no condensation forms under the wooden plates;
- resistance to sudden temperature changes, precipitation and wind loads;
- Possibility of use in various climatic conditions, at temperatures from +40 to -70 degrees.
The listed advantages of shingles allow you to create durable and comfortable living in your home using this material.
Specifications
In addition to a rich list of advantages, the material has some requirements that it must meet. On the territory of the Russian Federation, no GOST has been declared for this material; only generalized parameters are present. The standards are based on the recommendations of ASTM, an American company that tests materials.
There are several characteristics according to ASTM requirements.
Profiles should have a thickness of 0.9-1.2 mm
If you expect a long service life of the material, you should pay attention to the maximum thickness. The façade has the ability to maintain its originality and original dimensions. These qualities are regulated by ASTM D6864, DD3679, D7251 standards. The material is acid resistant
For testing, a solution of sulfuric acid was used, which acted on the material for a long time. Within two weeks, the siding demonstrated maximum durability. Flammability of the material. The casing does not support the combustion process. The strength limits in relation to the effects of temperature are 88 degrees Celsius. The tensile strength indicators are 422/kg/cm2.
