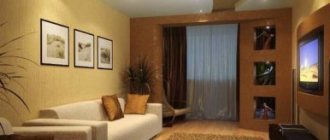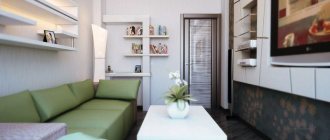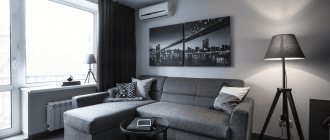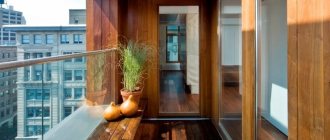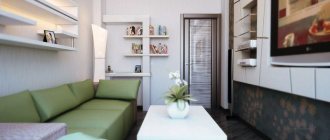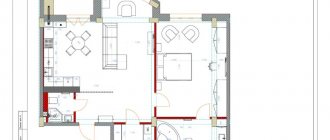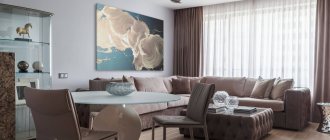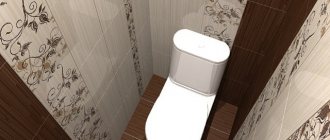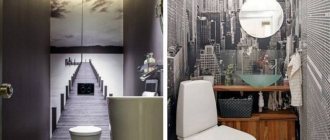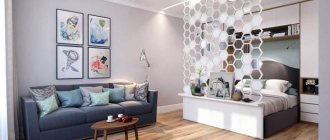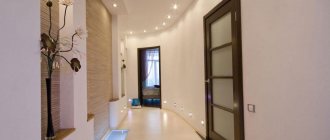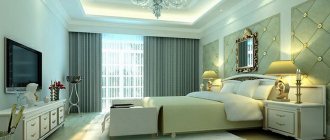Buildings related to functionalist architecture, erected as temporary housing for the working class in the USSR, began to be called “Khrushchev buildings” from the time of their construction. Most apartments in such buildings are one- or two-room. Their key features are the absence of architectural frills and the small area of the rooms. In Soviet times, the owners of such apartments practically did not experiment with design or possible alterations. But today, thanks to the improvement of construction and design technologies, it is possible to turn a standard, small-sized two-room Khrushchev apartment into a work of interior art.
Most owners of small old apartments put off home renovations for fear of destroying already fragile surfaces (side surfaces, ceilings). Fear can also suppress the desire for possible changes in the interior: what can be made cozy and attractive from this? But, using the advice of specialists - architects, designers, you can transform the “Khrushchev” premises beyond recognition.
The first thing you need to do is create a plan for future work, from dismantling old coatings and structures to decoration. You can do this yourself or with the help of a designer. The designer's help will also be needed when choosing the style of the rooms. Then you need to calculate the amount of construction and finishing materials, buy them and begin remodeling.
Think ahead
Make a plan first
Layout of a two-room Khrushchev house 44 sq. m
The peculiarities of apartments in Khrushchev-era buildings are fairly wide square windows with two sashes; the plan provides for a walk-through room. The kitchen area is five to six square meters, the toilet and bathroom are usually combined.
There is also a balcony, except for the apartments on the ground floor, and a storage room. It is possible to adjust the layout - move walls, combine rooms, and all thanks to the fact that the wall is not load-bearing.
But remember that changing the layout requires permission from government authorities.
Furniture arrangement
Studio apartments have more spatial flexibility than other options for gentrified Khrushchev apartments. Here the arrangement scheme is limited only by the imagination (within reasonable limits) of the apartment owner. Other options force you to wage a desperate struggle for extra meters and ruthlessly get rid of half-filled voluminous cabinets, mezzanines and chests of drawers. Having freed the walls of the room from excess furniture, you can cover them with mirrors to visually increase the volume of space.
Additional colors are appropriate to use as accents. These could be bright paintings, textiles, curtains, upholstery or an unusual designer vase.
Near the entrance doors, instead of hangers with fur coats and fur coats protruding halfway across the aisle, a shallow wardrobe is installed. The most frequently worn items are placed in it, and clothes “for special occasions” are transferred to a special room closet. Shoe shelves are removed from the aisle. Their function is replaced by the lower shelves of the wardrobe. The television panel (TV) is always installed opposite the places intended for a long stay: a sofa, a table, an armchair, a bed. The location for the computer is chosen in such a way that glare from the TV or lamps does not reflect on the monitor.
A good way is to expand the kitchen area at the expense of the hallway.
It is also important to remember that the load-bearing walls of the “Khrushchev” are indecently thin, and any bare place on the wall is a good sound conductor, conveying to the neighbors all the details of the personal life of the apartment owner. Therefore, the walls adjacent to neighboring apartments are filled with furniture sections from the floor to the ceiling, thereby protecting the personal life of household members from prying ears.
A successful design of a Khrushchev building cannot do without high-quality lighting. The main thing is that there are no dark corners in the apartment.
Spacious kitchen
The first design decision in the interior is that if you remove the wall between the kitchen and the adjacent room, which is most often a walk-through room, you will get a spacious kitchen in which you can cook food and receive guests.
Thus, you have a room that serves as both a kitchen and a living room, and it becomes possible to install more necessary furniture and household appliances. And you just removed an extra wall. At the same time, you also have an isolated bedroom.
Techniques for visually enlarging a bathroom
Unlike the kitchen, living room and bedroom, only light shades are welcome in the bathroom. For contrast, dotted color decor is allowed, but in very limited quantities. To improve the ergonomics of a room, a non-standard approach to organizing a storage system is required. Shelves above the sink, toilet and even above the door will allow you to place all the necessary little things.
Studio apartment
How about transforming your apartment into a trendy studio apartment? To do this, remove the internal partitions, leaving only the bathroom isolated.
And by installing partitions and thinking through color schemes, you can successfully zone the room, dividing it into sectors according to functionality.
- For this, all kinds of textures, materials, shades are used, thin partitions can be installed between the area intended for relaxation and the bedroom, as well as the living room.
- This way you will achieve additional visual expansion of the space. For example, tiles would be an excellent material for flooring in the hallway and kitchen.
In turn, laminate flooring is ideal for the bedroom and living room. However, a studio apartment is not for you if your family has at least one child.
Advantages and disadvantages of redevelopment
The main negative factor that pushes people away from buying apartments in old buildings built during the Khrushchev era is cramped space and poorly thought out details. Once you become the owner of a tiny living space, you can “redraw” it from scratch, and this process has several advantages.
- The interior becomes more cozy, residential, comfortable and homely warm.
- The space is expanding.
- By dismantling non-load-bearing walls, you can change the size of all rooms, for example, turning a two-room apartment into a three-room apartment by reducing the kitchen or bathroom.
If you carefully think through the details, select construction and finishing materials in accordance with the chosen style, you can create a modern, practical, cozy interior.
Living room design in a modern style
Bright colors in the kitchen can make it look bigger
If you approach the issue of dismantling correctly, you can make a modern and beautiful apartment
See alsoWhat you need to know about balcony design?
Saving room layouts
If you want to save two isolated rooms by increasing their area, simply move the walls. So you can make a kitchen with an area of up to fifteen square meters.
The existing wall will need to be demolished and then a new wall installed, moving it as far as you need.
Lighting
Natural lighting, no matter how paradoxical it may be, plays a secondary role. The main question is how to competently organize the artificial.
Lighting at different levels. It is advisable to install switches with a power regulator. It is worth giving up bulky lampshades under the ceiling, floor lamps that take up useful space, and many spotlights. Such illumination is pointless; it will not replace competent local lighting; in addition, fluorescent lamps create an unpleasantly cold atmosphere.
Advice! Soft diffused light filling the entire room will create the necessary visual volume and comfort.
For an area of about 10 square meters, one flat chandelier will be quite enough, one or two sconces are placed near the bed, another lighting fixture on the ceiling or wall is placed near the closet or dressing table. The sconce by the bed can be replaced with small tall table lamps. Fans of extraordinary solutions can choose small lampshades lowered above the cabinets from the very ceiling.
Kitchen with bar counter
Zoning techniques for a two-room Khrushchev house of 44 sq. m
After you have combined the kitchen and the walk-through room, it’s time to move on to the design. A kitchen will appear in the sector where you prepare food.
- Make a transition from the cooking area to a counter, then it will divide the space and can even serve as a dining table, saving space.
- You can successfully separate the cooking area and living room with a sofa. Lean its back against the wall along which there is a countertop, oven, and stove.
You can also build a thin metal, wood or glass wall. A tall rack that stretches to the ceiling also perfectly zones the room, while also serving as storage and decoration.
You can divide the space using textures and colors. By covering the floor with different materials, you will divide the space, while the color of the wall can be the same.
Design ideas for the bedroom
Rest, sleep, relaxation - most people associate the word “bedroom” with these words. Many people draw a parallel between cozy apartments and wide space, but in Khrushchev it is difficult to get a lot of free space. To arrange your bedroom comfortably and functionally, you can resort to different techniques.
- White stretch ceiling with a glossy surface, which increases its height and diffuses light onto other surfaces.
- The bed is located along the side surfaces - this will make it easier to move around the bedroom.
- Textiles in light, solid colors or with small patterns.
- Lighting fixtures should be limited to a small chandelier or a lampshade near the ceiling and wall sconces.
- A bed on a podium - thanks to this solution, there will be a place to store bed linen and pillows (storage compartments can be built into a stand).
It is better to replace the standard wardrobe in the Khrushchev bedroom with a sliding wardrobe, tables and chests of drawers should be replaced with wall shelves. The table shows the best color combinations for a small bedroom where shades of pink are the key color.
White colors can visually expand the boundaries of the room
If the bed is high, you can store linen under it
Table 3. Pink base for bedroom decoration.
| Trendy (primary) color | Combinable colors | Accent |
| Pale pink | Ivory, moray eel | Verdepeshevy |
| Dark salmon | Yellow-peach, puce | Chamois |
| Carmine | Purple, brick | Blue steel |
| Red eggplant | Orchid, dove blue | Sapphire |
See also: DIY plasterboard arches for the hall: photos and detailed instructions
Living room
To decorate a room that functions as a bedroom and living room, install a thin partition. This way you can separate the bed with a wall, placing it near the window. And not far from the door place a sofa, table, TV.
Shelves on the walls will save space in the living room. A sofa that folds out will allow you to use the room as a living room during the day and as a bedroom at night. An excellent solution would be a bed that folds into the wall during the day.
Finishing
Any designer will call the use of light shades an effective way to visually increase space. But this statement cannot be taken literally, otherwise the renovation in a 2-room Khrushchev house from the photo will resemble a hospital ward. The same applies to 1 and 3 room apartments. A successful combination of colors will lead to a successful renovation of the interior.
Floors
The only strict requirement for choosing flooring is the taboo on dark shades. In small homes, the floor is a background for other objects and should not attract attention. The best colors: gray, beige, milky. It is also appropriate to imitate the texture of wood or the natural material itself. Laminate, parquet boards, linoleum, carpet, tiles - any coating will effectively complement the design if the color requirements are taken into account.
Ceilings
The brighter the lighting in a small room, the better. In addition to the chandelier, spotlights located around the perimeter are recommended. The tension version will help hide all the unevenness and defects on the ceiling. A multi-level top looks no less advantageous.
Walls
Before you start finishing the walls, in 9 cases out of 10 they will have to be leveled. In panel houses, like brick houses, the difference in height or slope of different walls reaches 2-3 cm. Even if the curvature is not noticeable, it will create big problems during repair work. The surface is leveled with putty or drywall. Upon completion of preparation, the room is decorated with wallpaper, for example:
- non-woven, vinyl, acrylic with a vertical pattern;
- photo wallpaper with a city landscape or nature;
- liquid seamless wallpaper.
- Have you bought an apartment in a new building? We are doing renovations!
Apartment interior trends in a modern style: the most current ideas from designers (70+ photos)
- Design of a toilet in an apartment: the best ideas and useful tips (60+ photos)
The color of the walls should be in harmony with the intended design of the Khrushchev building, consisting of 2 rooms. The rule “the higher the price, the better” does not always work. Even the most expensive silk-screen printing is not suitable for every interior.
Stylistic design
Pay attention to the high-tech style, it looks modern and technologically advanced, and is also functional. The main materials used for decoration and furniture are metal, plastic and glass.
- When choosing a color scheme, opt for muted shades - black and white, gray and beige.
- Focus on one of the walls using panels made of wood, plastic or stone. Use contrasting wallpaper, but colorful ones will disrupt the style.
Scandinavian style
This style is distinguished by environmental friendliness and practicality. Furniture serves many functions. Pay attention to light beige, gray and brown color schemes. You can also use white as the main color.
Use textile elements and all kinds of accessories to perform decorative functions.
Empire style
This style is characterized by luxury and spaciousness in the interior, as well as the height of the ceilings. Therefore, in a small apartment it is appropriate to use only some elements.
- An example of this is ornaments - they can be present both on furniture and on kitchen facades, on textile elements or on one wall.
- In this case, it is better to choose a classic style as the main style.
Classic style
Laconicism, the use of natural elements - wood and stone, as well as restraint in the interior and the use of textiles in the same color scheme. All this makes the classic style ideal for decorating a small apartment - your home will become not only beautiful, but also practical.
The use of zoning, practicality in design and installation of multifunctional structures will allow you to make your apartment visually larger, as well as stylish and cozy.
Modern living room interior
The corner in the house, which is intended for receiving guests, family gatherings and friendly relaxation, should be spacious. In standard Khrushchev buildings this feature is missed, so during repairs you need to think about how to expand the site. To do this, you can use the following design techniques.
- Fabric partitions instead of side surfaces.
- Arches instead of interior doors and geometric structures (podium, steps).
- Play of light using natural light and lighting fixtures.
- Multifunctional cabinet furniture (for example, a sofa that transforms into a bed).
Visually they will add several square meters of mirrors in the cabinets. You should not use a lot of small decor in the living room - this will “split” the apartment. As an option, you can use blue color for surface finishing and decoration. The table shows shades that are harmonized with blue tones.
Blue color can make a room visually larger
Use multifunctional furniture, such as a sleeper sofa
Table 2. Living room in blue tones. Color combination options.
| Trendy (primary) color | Colors of possible combinations | Accent |
| Pistachio | Pear, Chamois | Light beige |
| Green moss | Niagara, light amethyst | Carmine, wine |
| Lime | Emerald, fuchsia | Pyusovy |
| Sea red shade | Golden, heavenly | Cobalt blue |
See alsoInterior of a two-room apartment
Photo of the modern design of a two-room Khrushchev house 44 sq. m
What should you think about first?
Before you improve your home, you need to start with the most basic question: how many people will live in the apartment, and who?
How can you design a two-room apartment?
- Family without children.
- One man.
- Family with one child.
- Family with 2 or more children.
Khrushchev with redevelopment
The complete reconstruction and design of a 2-room apartment in Khrushchev-era building depends on the choice of the desired model:
- If you have a child, then you can definitely create a children’s bedroom-living room layout.
- For a family without a child, you can use only two functional areas: a living room and a sleeping area.
Use built-in technology
The geyser hides perfectly in hanging cabinets, so it doesn’t take up space and doesn’t stand out from the interior. But keep in mind that for integration you will need a cabinet with ventilation holes, wall insulation and holes for a corrugated pipe.
Instead of a stove, use built-in table tops. If you don’t use it too often, feel free to take the two-burner model. There are also transformers and folding surfaces now.
An interesting solution is low or horizontal refrigerators and freezers; they are built into cabinets under the work surface. Considering that the refrigerator is the most massive kitchen appliance, this can be very relevant.
A practical addition is a microwave or miniature oven; they can also be built into cabinets. If you need to place a washing machine in the kitchen in Khrushchev, install it under the sink. Now there are even ready-made solutions for such joint installation.
Kitchen design 3 by 3 meters: beautiful ideas (70 photos)
Bottom line
If your apartment has such a disadvantage as a lack of usable space, do not despair. After all, there are a lot of options that will help turn any flaw into a sweet and charming advantage.
Design of a small kitchen in Khrushchev - see here.
Did you like the article? Subscribe to our Yandex.Zen channel
Great article 0
Rules for arranging small kitchens
- The first is the correct organization of space. It lies in the fact that the design - project must fit perfectly into the perimeter of the room, i.e. you need to take into account all the features of the layout;
- The second is the rational use of every decimeter of usable area, including hard-to-reach places (corner and wall cabinets) and non-standard solutions for the use of horizontal surfaces;
- Third – equipping the kitchen with built-in household appliances;
- Fourth – integrating the kitchen and dining room into a single space;
- Fifth – the use of multi-level lighting and zoned lighting;
- Sixth – competent selection of colors, textures and ornaments;
- Seventh – the use of non-standard design projects and modern equipment.
Kitchen design in Khrushchev 5 5 m - see here.
