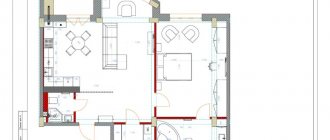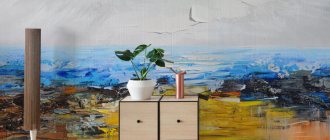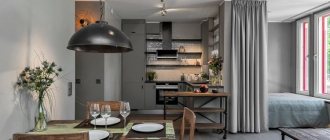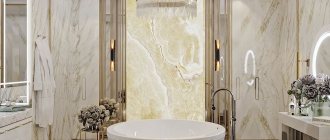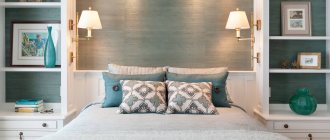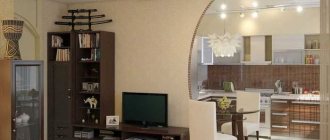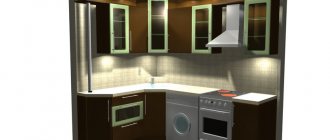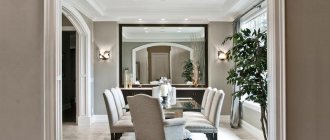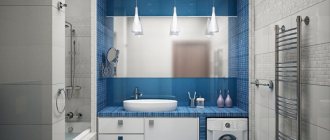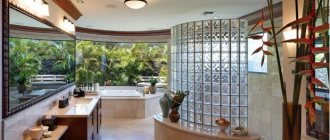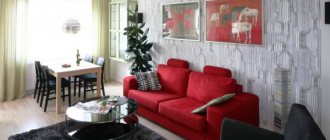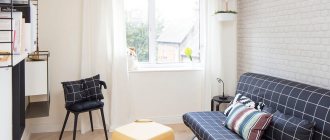Thanks to the optimal combination of price and the number of square meters received, two-room apartments are the most popular in the real estate market today. In new buildings their area can reach 70-80 square meters. m. And this is more than enough to realize the most daring ideas. At the same time, everything should be not only stylish and comfortable, but also multifunctional.
Where to start planning the design of a 2-room apartment
In our dreams we see our apartment differently, but in reality sometimes we buy what is on sale. On the one hand, this is more a plus than a minus. Independently choose a design project “for yourself” and participate, even indirectly, in the process of arranging your home, so that you ultimately wake up and fall asleep in the house of your dreams.
To make our dreams come true completely, sometimes we tear down walls and build new ones. We are now talking about the old housing stock. It’s good if the redevelopment can be legalized and the plan can begin.
In new buildings, where only walls are sold, the layout is much easier. There is no need to dismantle the old one; a brick or panel box sometimes does not have partitions between rooms. Developers specifically leave these decisions to the owners.
And so we have either an authorized redevelopment plan on our hands, or a purchase and sale of “bare” meters. Your individual design project will be added to these documents, and then the paths for repairing secondary and primary housing will diverge.
Brezhnevka
In 2-room “brezhnevkas”, with an area of 40-60 sq.m., there are more conditions for creating a modern design: kitchens up to 8 meters, large rooms, separate bathrooms. The main disadvantage of such a room is the large load on the load-bearing walls. Not only can they not be demolished, but the passage cannot be moved. Therefore, the redevelopment design project comes down to combining a bathroom, a hall and a dining room. Next, an interior is thought out that would visually increase the size of the rooms.
The premises of modern buildings rarely need redevelopment. They are built large with isolated rooms. Very often there are loggias that can be combined with the living room.
Partial dismantling
Old housing stock and its real estate are purchased by buyers who are distrustful of new buildings. Of course, the felt-tip pens differ in taste and color, but with serious refurbishment, it is difficult to renovate old apartments the way you want.
Firstly, load-bearing walls can only be partially dismantled, that is, a passage can be installed, or the design of the project can decide to cut out the opening. Two-room apartments with a niche are now very popular. But only with official permission from municipal authorities.
Note!
- Design of a small bathroom 2, 3, 4, 5 sq. m. (140 photos): new items, beautiful finishes, ideas for mixing and matching
- Children's room for a boy: TOP-150 photos of new designs, layout, zoning ideas, selection and placement of furniture
Dressing room: the best design projects, placement and arrangement options, 140 photos of a small and large dressing room
The best solution for expanding square meters is to combine a balcony and a small room. At the same time, the balcony can be completely rebuilt as an insulated loggia.
In the old building, the apartments are distinguished by wide corridors; with ingenuity and a successful design move, such corridors, as if by magic, can turn into “seclusion corners”. A tea table, an armchair, a blanket, properly adjusted lighting. Installing power supply for gadgets or lamps will make spending time in such a place cozy and useful.
For a family of two people, the square meters of the old kitchen will be enough, but the family will grow and children will appear. You should immediately think about the layout of the kitchen “plus” living room. There may not be a second major overhaul. By taking care of the merging of the living room and kitchen in advance, you will save yourself a lot of hassle.
Disadvantages of apartments in old buildings
Two-room apartments in old buildings have an area of no more than 50 meters and are basically “passed on by inheritance.” And a young family often has no idea what to do with such meters in order to arrange their life. If we talk about saving money, then a budget renovation of a 2-room apartment can consist only of cosmetics - re-painting the wallpaper, painting the walls, installing new taps and lamps. But major repairs will cost much more, but if the family intends to invest finances, time, and nerves in this apartment, then many of the works can be done independently, rather than hiring a construction team.
However, do not underestimate the potential of the same stalinka - any apartment has its own nuances, and the advice of designers will help create an ergonomic space even in small rooms.
Even in a small room you can create a fashionable interior
What are the disadvantages of an apartment in an old building:
- Low ceilings - this is the fault of Khrushchev and Brezhnev buildings, but among Stalin buildings there are examples with ceilings up to 4 meters.
- Narrow corridors. Unfortunately, it is not always possible to expand a given room (load-bearing walls, for example), so you have to work hard to accommodate the required set of furniture.
- Cramped toilets and bathrooms. Of course, one solution suggests itself - to combine two cramped rooms, but this is not always a good option, especially if there are more than two people in the family.
- Small kitchens. Any apartment needs a place for preparing and eating food, and kitchens in Khrushchev-type apartments simply bring tears to the eyes of our housewives. And considering that redevelopment is not always possible, you have to resort to some tricks to make it pleasant to be in the kitchen.
- Great wear and tear on walls and communications. Quite often on the secondary housing market you can find apartments with cracks on the walls. Due to building shrinkage, wear and tear of floors and poor sound insulation, renovations in old apartments often cost more than the living space itself.
Style solutions for two-room apartments
Style decisions in an apartment decide a lot, but when choosing a style, you should rely on the height of the ceilings, the percentage of daylight illumination, the placement of rooms and the square footage of the housing.
High ceilings give a flight of fancy to classic styles. Low illumination will eliminate gloomy and rough design solutions.
Note!
- Apartment design in a panel house: 100 photos of an ideal layout and a successful combination of interior elements
- 10 free programs for interior design and planning an apartment or private house: a review of the best online resources for design
Design of small rooms (200 photos): examples of ideal design, choice of color and style, layout and zoning
Designers now advise considering modern styles as a priority. Compact, ergonomic furniture for the modern design of a two-room apartment is sold in every furniture store. Buyers choose modern for its simplicity, minimalism and preserved free space. Sliding wardrobes, shower cabins, transformable shelving - in the design of a two-room apartment of 40 sq. m.look both beautiful and appropriate.
Redevelopment
Redevelopment is always carried out after a detailed analysis of the premises, as well as taking into account the residents’ ideas about comfort.
- Each family member should be allocated a personal space in a small two-room apartment in a panel house. If the area of the room does not exceed 40-60 sq.m., then the personal area should be highlighted with furniture, curtains or other devices.
- First, the style of the room is selected, then a design project is developed and the interior of the Khrushchev building is thought through.
- Before developing a design project, you need to take into account the technical capabilities of the living space in a panel house. The age of the building, the location of walls, windows and doors - all this affects the redevelopment plan.
Everything from scratch
It’s not for nothing that apartments in new buildings are popularly called “gray boxes.” Absolutely empty two-room apartments do not limit the wish list of their owner. Here you can do whatever your heart desires. Build partitions or zone rooms in a modern way, turning your home into a studio apartment. Here, whatever your heart desires, and whatever you have enough money for.
There is only one fundamental piece of advice: if you are not sure about your project, hire a professional. An experienced designer will help rationally divide the still empty square meters, and it will be much easier for the construction team to work according to the specialist’s project.
Already at the planning stage, you need to decide whether the zoning will be conditional or whether walls will appear. Do not make walk-through rooms if you already have children or plan to in the near future. And if you haven’t even considered this question yet, then imagine how someone is constantly walking through the room in which you are relaxing. Not happy with this option? Feel free to decide on a separate layout. Studio fashion will pass, but the headache will remain.
Bathroom and toilet design
Below we will look at ideas, color schemes and solutions, as well as bathroom finishing options!
Bathroom in minimalist style
Minimalism as a style is ideal for decorating a small bathroom. Its laconic lines and clear geometry allow you to make a small space orderly and stylish. Restrained and contrasting color schemes are most preferable in this case.
Washing machine built into the cabinet
In this bathroom, the owners ditched the tub in favor of a beautiful walk-in shower with a floor drain. The washing machine is built into the cabinet near the sink, with a convenient stone countertop for towels and accessories above it.
Accent wall in bathroom design
This trendy Scandinavian-style bathroom impresses with a ceramic parquet accent wall, a matching wooden vanity and an accent blue mosaic in the mirror area. It looks simply amazing!
Gray and white color scheme for bathroom design
If your bathroom is smaller than you would like, a white and gray color scheme can help you out. By the way, with this approach to design it will be incredibly easy for you to choose decor and accessories.
Built-in washing machine in the bathroom cabinet
Another option for a conveniently built-in washing machine in the bathroom - this time in a large closet - also provides plenty of storage space for textiles, household chemicals and accessories.
Bathroom in minimalist style in gray
Gray, ash and stone color schemes in bathroom design are the absolute trend of the year. You get a fashionable coloring that perfectly matches glossy ceramics, and the ability to use porcelain stoneware (the most fashionable is marbled). And all this with ease and chic and even without the participation of a designer.
Bathroom with shower on 2 square meters
And this is how you can place a toilet, shower and sink in an area of 2 square meters. meter, which is usually provided only to the toilet. If there is no choice, this option is the most rational!
Interior of a small toilet
To decorate the interior of a small toilet room, a spectacular tandem of bright tiles with ornaments for the floor and plain light tiles for the walls is perfect.
And for a more luxurious finish, you need wood-effect decorative panels and marble-effect porcelain tiles, which complement each other perfectly!
Stylish interior design of a toilet with a wall-hung toilet
If your budget allows, consider a wall-hung toilet with a built-in flush and expensive marbled porcelain tiles. Or even slabs of agate, marble, onyx or amethyst for an accent block!
Interior solutions
The design project for a two-room apartment originates from the choice of color palette and style content of the interior. The wishes of the owners are fundamental, but the designer’s advice is also worth listening to. If you dream of eccentricity, but love comfort, only a certified specialist will be able to find a middle ground and choose the ideal interior decoration option. The specialist must justify his arguments and provide a photo of the design of a two-room apartment.
You shouldn’t get excited about several styles in a small area. Sometimes they are incompatible with each other. The style is the same for the entire apartment, but the color scheme may vary. Not only will the walls serve as boundaries for the rooms, but also the difference in tones and shades.
Note!
Stretch ceiling with lighting (around the perimeter, from the inside): photo of modern design, color choice, materials, sizes, price
Children's room for a girl: TOP-200 photos of modern design, layout, zoning, selection and placement of furniture for the nursery
Unpretentious indoor plants - review of the best options for apartments and private houses (photos and names)
Redevelopment: options
The design of a two-room apartment can bring the most interesting and original ideas to life. Especially if we are talking about a large area of the room. You can easily and simply turn such an apartment into a three-room one. An additional room can be equipped to suit every taste. It will be an excellent bedroom, nursery, office, etc. It all depends on the requirements and wishes of the owners.
Repair with redevelopment has not only advantages, but also disadvantages.
| Advantages | Flaws |
| Increased space | Complex repair |
| A simple process for dismantling walls. Since those involved are those that are not load-bearing | Division takes up room area |
| The new layout opens up a number of opportunities for designer renovations | Additional financial costs for dismantling and erecting walls |
| Repairs take longer. Accompanied by an increased degree of dust and dirt. |
First you need to do some repairs. It involves combining several rooms, and then dividing the space in accordance with certain proportions. This design option is perfect for a large bedroom, corridor and loggia. Connecting them will allow you to get a large space with which you can work at your discretion.
To separate one room from another, use plasterboard walls. Partitions equipped with sliding doors are also suitable. This way, light will penetrate into a room where there is no window.
The living room design is made in chocolate color
Combination of light and dark colors in living room design
Balcony walls can be decorated with flexible stone
Multi-level ceilings are often used for visual separation. They are equipped with a large number of lamps that are adjustable. To increase the volume of the room, you can install a glossy ceiling. It will hide the decrease in its level.
The walls can be made in different colors. The space allows the use of several shades. The main thing is that they combine and harmonize. Thus, the design of a two-room apartment will be laconic and beautiful.
Redevelopment is a serious job that must be coordinated with relevant specialists. Otherwise, such work will bring a lot of trouble. The owner of the apartment will be issued a large fine. In some cases, paying for it is not possible; you will need to return the property to its original appearance.
The kitchen can also look beautiful
The sofa in the kitchen will perfectly complement the interior
See also Art Deco in the interior: colors, features, photos
Design options for a two-room apartment
If the style is chosen, the designer has provided you with sketches that you have approved, then it’s time to let the repair team get to the bottom of the matter.
If you are far from interior stylistics, do not know all the subtleties and completely trust a professional, then the designer will most likely offer you the most popular styles today. Perhaps you like mixture and variety, or brevity and sophistication. A sensitive specialist will carefully guide you along the right path.
Classic style
Strict and elegant. By the way, the most expensive of all styles. Does not tolerate cheap materials. You can’t play with the color scheme; if you started the kitchen in pastel colors, then the bathroom needs to be kept in the same colors. Classics love symmetry, this style will please the eye of a perfectionist, but to the eccentric owner this style will seem cabinet-like and bland.
Scandinavian style
Quite recently on the domestic market. Ensembles of the northern winds of Norway and Sweden are the most functional and affordable. The style reflects the inner world of a brutal owner or a desperate housewife. Cool shades in the main composition harmoniously complement the bright accents in the interior.
Lof
A hodgepodge of all kinds of building materials or a piece of a country house in the middle of concrete walls. The style is gradually moving from the category of new styles to the category of timeless classics. Perfect for the design of a two-room apartment.
Contemporary
Minimalism with a touch of warmth and comfort. A modern style that will forgive you for inexpensive materials, discreet furniture, and will kindly allow you to dilute this with assorted decor.
Minimalism
Strictly on the shelves, without frills and unnecessary tinsel. The owner of an apartment in the minimalist style is freedom-loving, calm and knows what he wants from life. You can see what it looks like by searching in search engines “photo in a modern minimalist style.”
Ecostyle
And now there’s already a piece of the dacha in your apartment. A lot of living plants, natural materials, which leaves a financial imprint on this direction in interior style. But if it’s important for you to feel comfortable in the concrete jungle, then you shouldn’t skimp.
High tech
This interior style keeps up with the times. The most technologically advanced decor that performs several functions at once. As a decoration and at any time of the day or night, this technique can fulfill the role that was originally intended for it. A modern installation of a technical device will not be useless. This style suits everyone who is crazy about new products in the world of electronics.
Provence
Can you smell it? From the kitchen you smelled herbs from the fields of France, the poet Edith Piaf was on the radio, and you accidentally bought one hundred and one things with a small flower. The most delicate style, with subtle exquisite decorations.
Asian style
European styles may have become boring over a long period of time, and we turn to the elegant, but at the same time philosophical and cold East. It is necessary that every centimeter of space absorbs sunlight, and the spirit of freedom and minimalism wanders around the house, but at the same time, colorful, bright colors will not cancel out the restraint of Asia.
There are plenty of styles and tips too. Do not refuse the help of specialists and boldly put forward your ideas to the forefront of repairs. As practice shows, filling our house or apartment has a huge impact on our mood. So let your plans come true, so that every day the interior design of your home pleases the eye and heart.
Apartment design in loft style
To create a modern loft style, you need:
- Make the room spacious;
- Use large windows;
- Do not hide communications;
- Use concrete and brick surfaces.
When decorating an apartment in the loft style, you can use several stylistic trends, but the transition should be smooth and not attract attention.
Where can I get a design project?
If a person decides to buy a two-room apartment, then first of all he thinks about the design. There are many options for how to decorate your new home. The most important thing is to do everything so that you don’t regret anything later, so that the design of the new apartment is pleasing to the eye and it would be pleasant to stay in it all the time.
First of all, when a person thinks about the design of his home, he is faced with a choice: either do everything himself or invite a specialist. Both paths have their advantages and disadvantages.
If a person decides to design his apartment on his own, then he will do everything the way he likes. However, this activity requires a lot of time and effort. In addition, not all people have taste, not everyone will be able to correctly combine styles and colors, and in the end the result may not be as good as originally expected. If a person understands that design is not his strong point, then the best solution would be to turn to a professional.
He will be able to do everything in the best possible way, but the services of a designer - especially a good one - are not cheap, so not everyone can afford them. However, a professional will be able to quickly create a design project for a two-room apartment.
Another problem is finding an intelligent specialist. The best solution would be to look for him through friends and relatives. It’s worth finding out if any of them have done any renovations recently and hired a professional designer. If the answer is no, then you should look for a specialist via the Internet.
If a person decides to design his apartment himself, then he still has a lot of trouble ahead. However, even if he hires a specialist, he will have to make many decisions and choices. And for this you need to understand the problem in as much detail as possible.
What is included in the renovation project?
In the photo: Living room in a two-room apartment on the street. Tikhomirov
The apartment renovation project is a complete set of technical documentation. It consists of the following elements.
3D visualizations of the future interior
Kitchen interier
In the photo: Kitchen with a bay window in a two-room apartment on the street. Tikhomirov
The nuances of finishing, the combination of materials, the features of the layout - modern technologies allow you to see and examine in detail the updated interior even before the renovation begins. Using a computer program, designers will model the living space in the style chosen by the customer and taking into account the necessary redevelopment. Moreover, each room can be seen from several angles.
Bedroom interior design solution
In the photo: Bedroom with a mini-office on the loggia in a two-room apartment on the street. Tikhomirov
The design of a typical apartment with a creative professional approach can be stylish and extraordinary. EuroDom has been working in the capital's construction market for 20 years, and offers customers design services at affordable prices. Our architects and designers develop apartment renovation projects of varying levels of complexity and can easily turn a standard two-room apartment into comfortable apartments, offering the optimal layout and finishing option for each property.
Bathroom
In the photo: Bathroom in a two-room apartment on the street. Tikhomirov
Detailed documentation: plans, diagrams and drawings for repairs
Measurement plan
On the drawing: Dimensional plan of a two-room apartment on the street. Tikhomirov
The first document that appears in a design project is a measurement plan of the object. It is carried out before the start of repairs and contains the initial technical characteristics of the apartment.
Furniture layout plan
On the drawing: Furniture arrangement plan for a two-room apartment on the street. Tikhomirov
On the furniture arrangement plan you can see a diagram of the apartment after renovation with the planning solution proposed by the designers and the optimal option for arranging furniture.
Dismantling and installation plans
On the drawing: Installation plan of a two-room apartment on the street. Tikhomirov
Dismantling and installation plans are necessary to implement the redevelopment. They indicate the structural elements to be demolished (doorways, window and balcony blocks, internal partitions, etc.) and new architectural details.
Utility plans and drawings
On the drawing: Layout plan for power and low-current sockets
On the drawing: Layout plan for lighting fixtures in a two-room apartment on the street. Tikhomirov
The location of underfloor heating heating elements, lamps, plumbing and ventilation equipment, communication layouts, connection of sockets, switches and electrical appliances - all this will be reflected in the corresponding drawings. They are necessary for the installation of internal engineering networks and the installation of various household equipment.
Flooring layout diagram
On the drawing: Floor plan in the premises of a two-room apartment on the street. Tikhomirov
Parquet boards in the living room, porcelain tiles in the hallway, tiles in the kitchen, mosaics in the bathroom - the flooring layout diagram clearly shows what kind of flooring will be in each room of the apartment.
List of finishing materials
In the photo: List of finishing materials for a two-room apartment on the street. Tikhomirov
In order not to go over budget during renovations, you need to know exactly how much and what kind of facing materials will be needed for each room. EuroDom designers will perform all the necessary calculations and prepare a list of finishing materials.
Repair estimate and list of rough materials
In the photo: Estimate for the renovation of a two-room apartment on the street. Tikhomirov
How much will all repair work cost? How much will you have to pay for rough finishing? What materials and in what quantity will be required for cladding all the premises? The answers to these questions will be provided by the repair estimate, which is included in the design project, and the accompanying list of materials.
Apartment layout - an important aspect
First of all, you should understand what these two rooms in the apartment will be like. Will they become a bedroom and a living room, a bedroom and a nursery, a bedroom and a guest room, a bedroom and an office, etc. There are countless options.
A lot depends on the purpose of the room. Therefore, first of all, you should decide what will be in which room and who will live there, and only then think about the design.
Correct and modern zoning of space
Properly organizing the premises, providing the required level of versatility and doing everything for comfortable living - this is zoning.
It makes it possible to divide the apartment into rooms.
Each of them will have its own purpose: kitchen-dining-living room, living room-bedroom, living room-office, bedroom-office, living room-wardrobe.
Ideas for design in a two-room apartment
Of course, there are no universal rules for what an apartment should be like. Every person has the right to make it whatever they want. However, there are several general recommendations that will help improve any home. The modern design of a two-room apartment requires modern solutions.
It is noteworthy that the design of a panel two-room apartment will be no different from the design of any other apartment.
Basic recommendations for home improvement include the following aspects:
Stalinka
The layout of a two-room “Stalinka” apartment is distinguished by non-standard rooms, high ceilings and the absence of load-bearing walls. This allows you to develop various projects. You can, for example, turn a two-room apartment into a 3-room apartment. But usually a design project is thought out with the aim of increasing the area. Therefore, most often from a room with an area of 40-60 sq.m. a studio is being made. To do this, the kitchen area is connected to the room or the hall is combined with the corridor.
Related article: TOP 7 products from Leroy Merlin for the living room under 2000 rubles
Light colors for the interior
Light colors should predominate in the apartment. Walls, furniture, and flooring in every room should be in white or beige tones. This will help visually expand the space. This option is ideal for people who have small rooms in their apartment, and making them visually larger is a necessary task.
Design tips
The secret to success in any art is to think through the details. Therefore, the design of 2-room residential premises is developed taking into account the personal preferences of the owners.
You can decorate all living spaces in the same style or in different, even contrasting and incompatible ones. The first option is used if all rooms are isolated and connected only by a corridor. For apartments with a semi-studio layout, in which the kitchen area is combined with the living room and corridor into a single space, it is better to use two different styles. In the living area, emphasis should be placed on large and open space, and in the bedroom, use soft styles that create a comfortable environment.
We use mirrors
Having a large number of mirrors can be a very good design solution in any apartment, but this is especially true for small-sized housing. They will fit perfectly into the interior of any room. However, you shouldn’t abuse them either; everything should be in moderation.
Color design
Each style has its own palette. When arranging a small room, the main emphasis should be on increasing the space. To achieve this, the interior is designed in light shades, with translucent textiles, mirrors and glossy surfaces. In studios you can use textured materials, drapery and massive furniture.
Cool palettes help to make a space appear larger but create a formal and presentable look. Therefore, they are complemented with ethnic decor in bright colors.
Zoning rules
This option is ideal for a large family. If they move into a two-room apartment, then problems with personal space are inevitable. Zoning can help with this. For example, if parents live with a child in the same room, then they can conditionally divide the room into two parts: “adult” and “children’s”. Zoning can manifest itself in anything, even different wallpapers and carpets in opposite parts of the room. Its main purpose is to demonstrate whose territory is where.
The same can be done in the nursery. If several children are going to live in one room, then zoning is a great option. This is especially useful if the children have a significant age difference or are of different sexes. And so, if each child has his own “island” in the room, then they will be much more comfortable.
Interior for a family with a child
With the arrival of children in the family, everything changes in the house. Especially living conditions. It is important to arrange your child’s corner where he will relax, play and study. A separate room is good for this. It is available in the following design options:
- standard;
- redevelopment.
You can put a TV above the fireplace
Great living room option for a small apartment
If we are talking about a standard version of apartment design, then a room with a small area is equipped as a nursery. The option of redevelopment into three rubles is suitable. An additional room can be equipped as a children's room. It is better to use pastel shades to make the room light and cozy.
Interior design of a 2-room apartment provides great opportunities for the implementation of any ideas. When choosing a specific design option for a room, you must be guided by the preferences of those who will live in it. You can use unexpected solutions to create a cozy and modern atmosphere.
See alsoApartment design: modern classics
Kitchen relocation
Not everyone decides to undertake such a redevelopment, since it is a rather labor-intensive task. There are a lot of pipes leading into the kitchen, which is why it is more difficult to move it to another room than some other room.
However, if people are not afraid of difficulties, then they can easily achieve this. You can move the kitchen into the living room, make a “kitchen corner” there, and make a nursery or office in the vacated room. However, the layout of not all buildings will allow this.
Khrushchevka
Khrushchev buildings are characterized by a small square footage, low ceilings, a combined bathroom and walk-through rooms. Therefore, the interior of a room with an area of 40-60 sq.m. is thought out in such a way as to correct planning errors. To begin with, doorways are moved to the corners of the load-bearing walls. If the room is designed for two residents, then it is made into a studio. The area of the bathroom is increased due to the corridor.
If a large family will live in a 2-room Khrushchev house, then part of the passage room should be separated and the corridor enlarged. If the location of the bathroom allows, you can move the walls apart.
Kitchen design in a two-room apartment
The kitchen in a two-room apartment - as mentioned above - can be anything, there are many different options. There are no clear requirements here; each person can do what they see fit.
However, as mentioned above, it is recommended to choose a light palette for decorating the kitchen - this will help visually enhance the space, and also think about the possibility of combining it with the living room, if conditions allow it.
How to create a beautiful apartment interior: tips for choosing furniture
The choice of furniture for a two-room apartment must be approached with all seriousness. This is due to the fact that it not only performs its direct functions, but also contributes to the division of the home into zones. Therefore, its position must be carefully considered before decorating the rooms.
First of all, it is necessary to be guided by the functional purpose of the space and its area. As an example, you can take a spacious living room, which is most often divided into zones. Organizing a personal account in this case is the most common solution.
Note! To separate a small area from the general space, you can put up shelves and place books on them.
The second factor that influences the choice of furniture is the number of door and window openings, as well as their location in a two-room apartment. Photos of various furniture combinations clearly demonstrate its dependence on this factor.
And the last point, which is purely individual, is the stylistic design. It is also worth noting that for very small rooms in a two-room apartment, it is recommended to purchase multifunctional furniture. Transforming wardrobes and other furniture elements will save useful space in the living room and bedroom.
Furniture should be harmoniously combined with the layout of the apartment, the presence and placement of built-in equipment, and fit into the overall color scheme of the home
Living room design in a two-room apartment
Nothing new can be said about the living room - all the same conditions must be observed there as with the kitchen. The most important rule is that it should please the people who live in the apartment, since the living room is exactly the room where household members spend the most time.
There are many styles in which you can decorate your living room. For example, the functionalism style is an excellent solution. It is modern and very stylish.
Another style that is very popular is the Scandinavian style. It exudes warmth and comfort, so it will be pleasant to be in a room decorated in a similar vein.
If the living room needs to be combined with the bedroom, then there are also many options for how to do this. For example, you can put a bed in a niche if the layout of the apartment allows it. This will free up quite a lot of space. There are several ways in which you can conditionally divide a room into a bedroom and a living room: for example, this can be done using a shelving unit.
Photos of the design of two-room apartments can be seen on thematic websites to get a rough idea of what ideal housing should look like.
Repair in general is a very difficult task. And it’s much more difficult to do designer renovations, to improve the apartment so that it looks fashionable and stylish, pleasing to the eye of both household members and their guests. If people want to achieve this goal, then they should heed the above advice.
How to furnish a two-room apartment with furniture and choose colors
So, you have decided on the accents, chosen the functionality and even outlined the style. How to decorate the interior?
Color design is where you should start. Light natural shades are always a win-win, you can't go wrong with them. But if there is a lot of space in the apartment, you can decorate it in bright colors or even make the walls dark, for example, if it is a loft style. You should not make the color scheme too bright and variegated; over time, you will simply get tired of such spots.
It is good to use small quantities of bright lamps on the walls or paintings.
As for furniture, the best solution is to purchase pieces of furniture from a single collection in order to maintain the harmony of the entire ensemble. Choose “from the center,” that is, first select the main piece of furniture. In the bedroom there is a bed, in the living room there is a table or a sofa. And already place everything you need around: coffee tables, cabinets, cabinets, the main thing is not to overdo it. Do you really need five poufs that your household will trip over?
A light palette visually increases the space, which is good for small apartments.
It is best to maintain a balance in everything and furnish the rooms only with the most necessary things. But decor and various little things will still appear over time. It's better not to rush with them. And don't be impulsive. If you happen to see an ivory table at a fair and can’t resist, think about whether it will fit into your room?
Memo
When thinking through the interior of a small room in a panel house, you need to take into account the following details:
- The furniture in a 2-room Khrushchev house should be small-sized, modular: a coffee table, which, if necessary, will turn into a dining table, a folding bed, a corner wardrobe.
- To add functionality or decorate a one- or two-room apartment, you can use ceilings. For example, you can install an LCD TV above the bed in the bedroom.
- If a two-room Khrushchev house with an area of 60 sq.m. has a balcony, it should be attached to the living area.
If possible, it is worth developing a design project for 2-room or small spaces in the house together with specialists.
Related article: Tips for designing a living room in Khrushchev (+45 photos)
