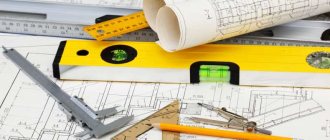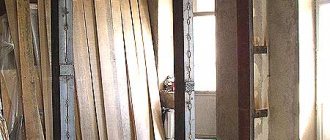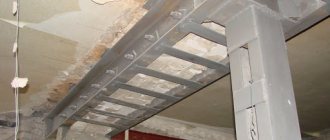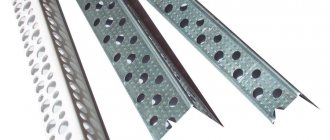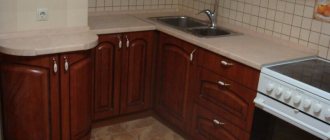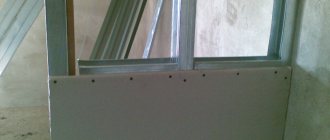An opening in a load-bearing wall is a type of redevelopment that must first be obtained in accordance with clause 1 of Article 26 of the Housing Code of the Russian Federation, and in Moscow, in accordance with clause 2.2.4 of Appendix No. 1 to the 508th Resolution, permission to carry it out . In Moscow, such a permit is issued by the Housing Inspectorate, in small cities - by the City or Regional Administration.
In this article we will consider in detail the possibility and admissibility of such work as: constructing an opening in a load-bearing wall, expanding a doorway in a load-bearing wall, moving openings in load-bearing walls, etc. We will tell you in which cases such work can be agreed upon and completed, and in which it will not be possible to do this.
Coordination of an opening in a load-bearing wall - price and possibility.
Opening in load-bearing wall - permission.
If you want to coordinate an opening in a load-bearing wall or find out about the admissibility and possibility of its implementation, then send an apartment plan to our email indicating the planned location of the opening, or call us at +7 . We will answer you about the permissibility of constructing such an opening, and we will send you a commercial offer on prices and terms for its approval.
If you want to coordinate a doorway in a load-bearing wall yourself, then the process of such approval coincides with the process of approval of any other redevelopment in the apartment, which is discussed in this article. A distinctive feature is the fact that in Moscow, when load-bearing structures are affected, a technical conclusion for redevelopment in accordance with paragraph 1.4.8 of the Appendix. No. 3 to the already mentioned 508th Resolution must be implemented by the organization that authored the house project. The author of the house project determines the permissible location of the opening, its width and height based on the design features of the building. According to the already cited paragraph 2.2.4 of Appendix No. 1 of the same Resolution, the design of the opening in the load-bearing wall must be completed by a special organization with the appropriate SRO approval.
Do I need to coordinate?
First, let’s find out what is considered “redevelopment” and whether cutting an arch in a load-bearing wall fits this concept.
So if you:
... or otherwise violated the integrity of the wall, then this is RENEWAL.
We found out that the installation of an arch in a main wall requires mandatory approval. The fine for unauthorized changes to load-bearing structures in apartment buildings is from 2000 to 2500 rubles. (Article 7.21 of the Code of Administrative Offenses of the Russian Federation).
Can I do it myself?
Absolutely not. Any opening, including an arch, in a load-bearing wall can only be made by a team with a special SRO permit. Independent intervention in capital structures can lead to dire consequences, including the destruction of the house.
Anyone can check the presence of an organization in the SRO register (by TIN, OGRN or name).
If you do not agree on the redevelopment, you will face the following problems:
Thus, an arch in a load-bearing wall can be made only after carrying out engineering calculations on dimensions, load and reinforcement, drawing up a technical report and developing a project.
Engineering survey
Why do you need to carry out technical inspection of load-bearing walls?
Firstly , this is a legal requirement.
Secondly , you need to make sure that redevelopment is possible in your case.
An engineer from a private office or design institute makes calculations taking into account the following factors:
As a result, a technical conclusion is drawn up on the possibility of installing the arch.
If the redevelopment has already taken place, then a conclusion is drawn up on the safety and admissibility of the work performed after the fact. It happens that the conclusions set a condition - to completely seal the arch and restore the load-bearing wall at your own expense.
Residents of some standard panel houses are required to provide access to the apartments above and below in order to detect similar openings. There are cases when on several floors in a row there is not a single whole load-bearing wall (the neighbors cut out arches and openings for themselves at random).
In such cases, making an arch will most likely be prohibited - or a very powerful reinforcement of the structure will be calculated.
This is what the project looks like
If the engineer gives the go-ahead for the redevelopment, then you can contact a design bureau or other organization that develops projects. The entire process of agreeing and developing a project can take up to 3 months.
The project must take into account all recommendations of the technical report.
Agreement process
When installing arches in load-bearing walls, the following rules apply:
Below we will consider the features of coordinating redevelopment in brick, panel and monolithic buildings.
What documents will you need for registration:
As you can see, it’s not only about legality, but also about safety. The ideal option, of course, is to go to the housing office (or the organization that developed the design of your house), find the chief engineer there and look at the house plan with him. He will advise how to strengthen the structure, and whether it is worth cutting out the arch at all.
If the engineer is unknown, call an engineer from the State Budgetary Institution “Expert Center”, accredited by the Moscow Housing Inspectorate.
The higher you live in a multi-story building, the easier it is to coordinate changes related to load-bearing walls. The load of the entire house falls on the first floors, so if your apartment is on the 1st–3rd floors, then it will be quite difficult to coordinate.
In general, the plan is this:
The project can be carried out by one of the following bodies:
What to look for when choosing a contractor:
Redevelopment is considered agreed upon when:
Timing and cost
In terms of time: an experienced team can make the opening itself with reinforcement and the arch in 1–2 days. But approval will take 2–2.5 months. But you can find a company that will carry out both the project and the approval, which will save you nerves and time.
In terms of cost: an arch in a load-bearing wall is expensive, difficult and time consuming. The cost of approval in Moscow is around 250–300 thousand rubles.
Is it possible to make an opening in a load-bearing wall?
The construction of openings in load-bearing walls is not prohibited by law, that is, they can be done. However, such openings are not allowed to be made in all types of houses and not in every place. There are different requirements for the location of the opening and its dimensions in different buildings. We will consider all these questions in detail below for different cases and types of houses. Here we just specifically note that the possibility of making an opening is determined by a coordinating body specially created for this, issuing either permission or refusal for such redevelopment, which we already discussed in the previous topic. Only such permission indicates that the opening is legal and can be carried out.
Pros and cons of this solution
Let's consider all the pros and cons of breaking down walls for an arched passage.
Pros:
Decorative arched entrance to the loggia
Most often, the arch is used to combine the kitchen and living room, balcony and another room. It is better to do it in a walk-through room where you do not plan to sleep every day.
Advice from the designer: The arch is “responsible” for the “flow” of one room into another. Use it where you need to set smooth boundaries.
Minuses:
How to make an opening in a load-bearing wall?
Firstly, as mentioned above, you must first obtain permission to construct such an opening. Secondly, when making an opening, it is necessary to carry out its appropriate reinforcement according to the drawings from the corresponding approved project. You can read more about redevelopment projects here, and we talked about strengthening openings in a separate article. We also discussed the process of cutting and making openings in load-bearing walls in detail here. In this article, we will consider the possibility of making such openings for different types of buildings, and also present the requirements for their location and configuration.
Exterior finishing
After completing the work on forming the opening in the brick load-bearing wall, everything must be decorated decoratively (Fig. 7) . What is needed for this? First of all, you need to decide on the choice of finishing material. Whether it will be wood, plastic or decorative stone - it's up to you. Next, you need to show a little imagination and create decorative elements in the formed space of the brick wall.
For self-cladding, you should have basic knowledge in the field of finishing work, and you also need to have special tools.
If you need to decorate the space for a door without having one, then you should use additional boards. This will add elegance to your new room decor and add sophistication to the interior. You can create such a cladding yourself.
The opening made in the form of an arch looks beautiful. As a rule, arches come in round or pointed shapes. To decide on the shape of the arch for the client, check out the design catalogs. The most common today is the Byzantine and Greek style. In some cases, the arch can be made with lighting.
Source
Opening in the load-bearing wall of a panel house.
Coordinated apartment layout with an opening in the load-bearing wall between the room and the kitchen.
In panel buildings, almost all the walls inside the apartment are load-bearing, and therefore with almost any redevelopment there is a desire to make openings in the load-bearing walls. If your apartment is located in a panel building, then first of all you need to find out its standard series. A standard series is the name of a working project, according to which these identical buildings with the same structural diagrams and layouts were erected in different places. You can find out the series of your house by its address on this website. Examples of such series are P-30, P-44, II-67 and so on. There, in addition to the series, you can see the year the building was built and the type of its load-bearing walls (block, panel, brick, etc.). Next, you need to understand whether the walls you are touching during redevelopment are load-bearing or not. To do this, we have made a separate database of standard series, which shows the layout of their apartments with load-bearing walls marked. You can find your series and see which walls inside the apartment are load-bearing using this link. If the affected wall is load-bearing, then you next need to look at which organization was the developer of the standard series of your house. We provide a list of such organizations for almost all series here.
If the database of the given site does not contain the address of your house, but it is located in Moscow, then this building is a new building and has not yet been added to the database. In this case, the series of the building should be obtained from the developer. If your house does not have a prescribed series, then it is individual, that is, it was built according to a separate project specially developed specifically for it.
So, now let’s look at in what cases it is possible to make a doorway in the load-bearing wall of a panel house and what requirements are imposed on it.
4.1. The building was commissioned after 2007 and the author of its project is MNIITEP or Mosproekt.
Letter from MNIITEP.
In this case, it is prohibited to touch the supporting structures.
MNIITEP or Mosproekt, as the author of the house project, does not allow the impact of load-bearing walls in houses built after 2007, and without its approval, as we said above, it is impossible to obtain permission for such redevelopment.
They explain this by the fact that since 2007, their standard series have been designed with protection against progressive collapse, and when non-design openings are made in load-bearing walls, this is violated. The corresponding letter from the MNIITEP design institute is shown above.
Unfortunately, MNIITEP is the author of the projects for 90% of the series of all panel houses in Moscow. In other words, if the standard series of your house was developed by MNIITEP or Mosproekt and the house was commissioned after 2007, then it will not be possible to make an opening in the load-bearing wall of a panel house. Moreover, in such houses, the author of the house project does not even allow removing the window sill block of the window and door opening when exiting to the balcony or loggia.
However, in such houses the developer has placed special places in the load-bearing walls (in construction slang they are called “waffles”) with thinning, in which it is possible to make an opening. Most often, such a “waffle” is provided in the wall between the kitchen and living room. It looks like a recess in the load-bearing panel within the dimensions of the opening. An example of such a place is shown in the photograph. This section of the wall does not contain working reinforcement and is specifically designed so that it can be eliminated. Thus, it is possible to make an opening in the load-bearing wall of the panel house.
Wafer is a recess for an opening in a load-bearing wall.
If the panel building was built after 2007, but its developer is not MNIITEP or Mosproekt, then the described restrictions do not apply to them.
4.2. All other panel buildings.
If a panel or block building was not designed by MNIITEP or Mosproekt, or if it was designed by them, but erected before 2007, then a doorway in the load-bearing wall of a panel house can be made. However, it has a number of requirements.
Firstly, the opening must be located from the outer wall or from the existing opening in the load-bearing wall at a distance of at least a meter. Secondly, the maximum opening width in most cases is 900 mm. In very rare cases and in some series, an opening width of 1000-1200 mm is allowed, but no more. Thus, constructing an opening in a load-bearing wall is only possible if these requirements are met. Thirdly, MNIITEP in the houses he designed
An opening in the load-bearing wall of a panel house with reinforcement.
almost always does not allow openings to be made in the load-bearing walls of apartments located on the first or second floors, since in these cases the remaining sections of the wall do not pass the strength calculation under the load from the floors located above. Fourthly, MNIITEP in its houses allows only one opening in the load-bearing wall in one apartment. That is, if in an apartment located in a panel building of a standard series, which was developed by the design institute MNIITEP, it is planned to install two openings in the load-bearing walls or one extension of the doorway in the load-bearing wall to the sides or upwards with the installation of the second, then it will not be possible to coordinate them. Mosproekt (developer of the KOPE standard series) allows to touch load-bearing structures in one apartment in two places.
Ultimately, the possibility of constructing an opening in a load-bearing wall, its location and dimensions are determined by the organization that authored the house project, which carries out a special technical conclusion for this purpose on the admissibility and safety of such redevelopment. Already on the basis of such a conclusion and design documentation, the approving body issues the appropriate permit for repairs.
4.3. Opening in the load-bearing wall of a panel house - price.
Many people ask us the question: How much does an opening in a load-bearing wall cost? To estimate the cost of coordinating an opening in a load-bearing wall, as we have already said, contact us by mail or phone number indicated at the beginning of the article. The cost of making an opening in a load-bearing wall with reinforcement and materials is about 50,000 rubles.
What are the different shapes of interior arches and what materials are they made from?
If the doors in the room are not used, then it is much easier to remove them and make an arch in the wall in place of the doorway - this will free up some space and will undoubtedly decorate the room. In addition to their immediate function, arches in an apartment are used for zoning rooms - if the kitchen is combined with the living room, then a wide arch will visually separate them, leaving the passage free. Any building materials can be used for their construction, with some restrictions. Their main difference is the shape, which will influence the interior.
What are the types of arched openings - shape and size
During the development of architectural styles and trends, arched openings were divided into subtypes that can be used in certain interior solutions for premises:
- Classic. The semicircle and smooth sides will fit into any interior, from antique to modern - in a corridor or room.
- Ellipse. Half of an ellipse is inscribed in the widely spaced sidewalls. This was probably the first break in standards - this design is indispensable in low rooms, when the opening needs to be made wide - this is how arches in the hallway are often made.
- The rocker shape makes arched openings more formal.
- Romance. Straight sides and a arch with rounded edges look good in a minimalist interior. Such an arch is often installed in the kitchen.
- Transom. This is not really an arch, but rather the appearance of one. She will highlight the entrance to the office or another separate room.
- Modern. Its frame is an ellipse on straight guides - such arched openings in the form of a vault will delimit rooms without drawing much attention to themselves.
- Trapezoid. These arched openings are often used for zoning rooms - an ideal arch between the kitchen and living room.
- Portal. In terms of frequency of use, it is on par with the classics, but unlike any other, it does not require additional preparatory work for rounding the edges.
Sometimes arches made of wood are called portals, and only their outer perimeter is rectangular.
Non-standard solutions add individual colors and frames to the forms already listed.
Is it possible to make an arch in the load-bearing wall of a panel house?
This question has long been overgrown with various rumors and speculations, fueled by apartment owners who “made a hole in the load-bearing wall and nothing.” As you know, if you can’t, but really want to, then you can.
The good news is that in some cases it is actually possible to make arches in a load-bearing wall. To do this, you need very little - permission, accompanied by recommendations for strengthening the resulting opening.
There is a floor slab on the load-bearing wall - if you make an arch, the load will be distributed differently and there are different nuances here - it may “carry away”, or the wall may crack (at best).
As a result, to find out if there are any extra holes in the load-bearing wall, comrades from the relevant authorities will come to visit.
What questions do you need to know the answers to before hitting a wall:
- Any wall in panel houses is load-bearing - this is the technology of their construction.
- Even if the wall is not load-bearing (for example, in a brick house), then it cannot be damaged without approval - the apartment design takes into account all windows, entrance and interior doors, and the arch will change their number, which must be reflected in the passport. “Illegal immigrants” are saved only by the fact that representatives of regulatory authorities do not visit apartments without a complaint from neighbors (or a crack in the wall).
Problems begin with any re-registration of an apartment.
- Some walls can be broken through without reinforcing the opening. The other side of the coin is that other walls (hollow or with communications) need to be strengthened in any case, even if they are in the hallway of the apartment. You can find out about your case only with a house plan.
- If you really need an arch, then it’s better to contact specialists. In the end, it will cost less, especially since we are talking about the safety of residents and neighbors.
Frame for the wall and creating an arch
They come in two types - rectangular, supporting the wall along the perimeter, and creating the shape directly for the arch.
The frame for the wall is simply welded metal profiles or corners - its purpose is to prevent the opening from skewing or destruction of the wall slab.
The second frame, although not load-bearing in the full sense, can still be considered the main one, since it is the one that forms the arched opening itself. Most often, in modern houses, a plasterboard arch is installed, for which a frame is made from profiles. The opening can be made in any shape - a classic portal or a multi-level structure.
Drywall profiles are attached around the perimeter of the future arch. If there is already a steel frame on the wall, then it will be the basis, and if it is allowed to do without reinforcing the wall, then directly on the concrete.
Then the next profile is cut, from which the rounded part of the frame is formed. The side part is cut so that the front side can be given any shape.
The rounded profile is attached to what is already located around the perimeter and fixed. The frame itself is ready - all that remains is to cut out the plasterboard sheets and secure them. Next, the plasterboard arch is treated like an ordinary surface - puttied, painted or covered with wallpaper.
The process of creating a frame is clearly shown in the following video:
Portal – if you don’t need interior doors
In fact, to understand what changes the portal will bring to the interior, it is enough to remove the interior doors from their hinges and look at the result. All that remains is to imagine how you can decorate the door frame so that instead of it there is a portal arch.
Despite popular belief, a portal is not necessarily a rectangular structure. The very meaning of the word “Portal” is the main entrance to any large building, so any opening whose framing looks massive, for example, a wooden arch in a house, can be called this.
Portals are also called openings in hallways or a niche for a TV.
A separate issue is the metal arch, which is mostly used in private houses at the entrance to the yard - it serves as a support for hedges or grapes. But some craftsmen make forged arches from metal, which complement those already made from plasterboard or brick.
You can call them a portal only by remembering science fiction stories, where a portal is a plexus of energies that can instantly transport a person to another continent, planet or even universe. Rather, it is simply an openwork decoration with practical application.
Opening in the load-bearing wall of a brick house.
The same opening in the load-bearing wall of a panel house after finishing.
Since brick apartment buildings were built in Moscow only until the 90s, it is almost impossible to find the author of the design of these houses. Therefore, the authorship of these houses was given to the State Budgetary Institution “Expert Center”. If you are planning an opening in a load-bearing brick wall, then it is necessary to order a technical report from this organization.
There are much fewer requirements for making an opening in a load-bearing brick wall than for panel buildings. Such an opening should be located at a distance of at least 400 mm. from an existing opening or wall edge. At the same time, such a partition is 400 mm. taken in a special metal holder. The permissible opening width is determined in each specific case separately, but usually ranges from 900 to 1200 mm. The higher the apartment is located in the building, the wider the opening can be made. In one apartment, you can make several openings in the load-bearing walls, if they fit according to the calculations.
One distinctive feature should be noted when making openings in load-bearing brick walls. The fact is that ventilation ducts for kitchens and bathrooms often run inside such brick walls. Moreover, inside the wall, each floor has its own separate channel, that is, many such vertical channels are located next to each other. It is prohibited to cut these channels in accordance with clause 10.5 of Appendix 1 to Moscow Government Decree No. 508. Thus, it will not be possible to make an opening in a brick load-bearing wall in the places where they pass. How to determine the presence of such channels inside a wall? It is best, of course, to turn to a professional for this. However, if the ventilation grille of your kitchen or toilet is located exactly on the wall in which you want to make an opening, then with a very high probability there are ventilation ducts running inside it to the apartments located below.
Arches in the windows
Window openings participate in creating the architectural appearance of a building. Replacing rectangular windows with arched ones will change it significantly, so obtaining permission before carrying out the work is mandatory.
If a resident of an old house, which is classified as an architectural, cultural or historical monument, decided to change the windows, then something can only be altered after permission from the regional cultural heritage committee. The same applies to houses included in a residential complex built in the same style. Only here permission from the architecture committee is required.
Taking into account the current legal practice, we can conclude that it is almost impossible to obtain permission in the listed cases. It’s faster and easier to sell your home or exchange it for a new one in new buildings or Soviet-era buildings.
Opening in the load-bearing wall of a monolithic house.
It is usually much easier to agree on the design of an opening in load-bearing monolithic walls than in panel ones, because, firstly, monolithic buildings are more suitable for such redevelopment, and, secondly, the authors of such buildings are most often small companies that are much more willing to cooperate residents than design institutes.
The width of the opening and its location can vary widely depending on the structural layout of the building and the floor of the apartment.
Execution of work and strengthening
The arrangement of an arched opening begins with an assessment of costs and measurements. Then preparatory work is carried out, strengthening and rounding the opening.
Preparing for work
Strengthening
The essence of strengthening the opening is to distribute the load - a channel-lintel or I-beam (a transverse beam made of double corners) is driven into the wall, and only then the wall underneath it breaks.
Can be reinforced with iron beams: two on the sides, one on top. The specialist must calculate the dimensions of the beams so that they can support two floors.
Stages of work with channel reinforcement
Strengthening the opening with a channel
Channels are quite expensive, so the method with two metal corners is most often used. The size of the corner shelf must be sufficient to support the weight of the entire structure.
For example, in a standard brick house with a wall thickness of 1.5–2 bricks, where there are two floors on top, a corner of 63 mm is sufficient. If the walls are thicker and there are more floors, you need to choose a corner with a shelf of 140–250 mm.
Stages of work with reinforcement with metal structures):
Gaps and voids between metal elements can be further strengthened by caulking from cement mortar.
This is what a reinforced opening in the wall looks like
Arch finishing
Depending on the radius of the rounding and width, the vault of the arch can be of very different shapes:
As you already understood from the above, first a rectangular opening is made, and then the rounding is built up.
Most often, the rounding is created using gypsum board or a finished arch made of MDF or solid wood.
Solid wood arches are made to order - so you can choose any shape, size and color. For production, beech and oak species are usually used, which are tinted in production in any color. The cost of the product is from 20,000 rubles, installation will cost you from 3,000 rubles.
MDF arches are made in mass production, so they have fixed radii. The color range of such products consists of only 5–7 colors of PVC films or so-called eco-veneer. The average cost of an arch will be 7,000–12,000 rubles, installation - from 3,000 rubles.
Other arch finishing options:
Responsibility for uncoordinated openings in load-bearing walls.
Touching load-bearing walls during redevelopment without obtaining the appropriate permission can lead to very sad consequences. Firstly, making openings in the wrong place or of unacceptable width can disrupt the load-bearing capacity of the building, leading to the collapse or sagging of its individual parts, including floors.
Secondly, following a complaint from neighbors or the Management Company, an inspector from the Housing Inspectorate may visit the apartment. If he finds an unapproved opening in a load-bearing wall, he will issue a fine and an order to return the wall to its original position. Simply by filling the opening with foam blocks or other material, the owner will not restore the load-bearing capacity of the wall. To restore the load-bearing capacity, as we have already written, the owner will have to apply for a technical opinion on the admissibility and safety of the opening made and a project for its strengthening from the organization that authored the house project. If the opening is made in the wrong place or is of unacceptable width, then the author of the house project refuses to carry out such documentation, and without it, according to clause 4.7 of Appendix 3 of Decree 508 of the Moscow Government, it is impossible to remove the order of the Housing Inspectorate. If you simply ignore this instruction, then the Housing Inspectorate sends the case to the court, which, in accordance with paragraph 5 of Article 29 of the Housing Code of the Russian Federation, can put the apartment up for auction, and there have already been such precedents. As a result, you have to beg the author of the house project by hook or by crook to complete the appropriate design documentation. Since the author of the house project is a monopolist (he must complete the documentation), he is free to set any price for his services in such a complex case. In practice, people had to pay 500,000 or even 1,000,000 rubles for such documentation in order to have the order lifted. At the same time, they also had to carry out appropriate reinforcement of the opening, making expensive repairs.
Therefore, before making an opening in a load-bearing wall, we strongly recommend that you contact specialists who will develop the appropriate design documentation for you and approve it. If in an ordinary uncoordinated redevelopment the worst thing that can happen is that you will have to return it to its original state, then if the load-bearing walls are incorrectly touched, you can find yourself in the unpleasant situation described above.
It should also be noted that in accordance with clause 10.10 of Appendix 1 to Moscow Government Decree No. 508, it is prohibited to construct openings, cut niches, punch holes in pylon walls, diaphragm walls and columns (racks, pillars), as well as in places where connections are located between prefabricated elements, which is very logical.
