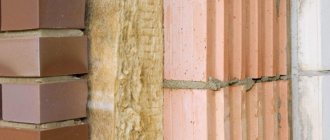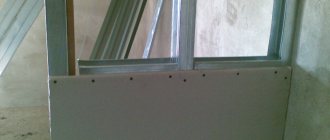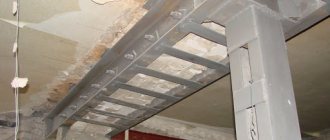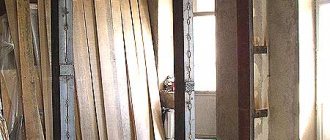During construction or during redevelopment, it is quite often necessary to create new doorways. At first glance, the task seems simple, but upon closer examination, a lot of subtleties and nuances emerge, failure to comply with which can ruin all efforts. Next, we will step by step look at the design of a doorway in a concrete and brick wall, and also talk about what not to do and what such mistakes can lead to.
There are a lot of important nuances in the arrangement of doorways.
How to make an opening in a brick wall - legal specifics of the issue
The legal part of the redevelopment issue involves the preparation of a number of documents. The main paper here is permission, which is not so easy to obtain. The procedure consists of agreeing on a new house project with an interdepartmental commission.
It is important to know! If a person lives in an apartment building, the neighbors’ official consent will be required to carry out such repair work, in accordance with the social tenancy agreement.
It should also be remembered that such issues are resolved through multifunctional centers. The difficulty of the procedure is that it will not be possible to do it all at once.
You will have to visit the MFC more than once Source poligraftorg.ru
3 steps on how to make a doorway in a brick wall from a legal point of view:
- SRO approval - a specialist or organization that will punch/cut an opening in the wall is required to have this document - if it is not there, then a work permit will not be issued;
- permission – here we mean obtaining permission directly to work, which is issued after agreeing on all the nuances;
- registration of the result - upon completion of the redevelopment work, it is important to make changes to the documentation (here you should correct the information in the floor plan, and also obtain a new technical passport of the premises with the changes made).
The paperwork can be completed retroactively if the builders did not make a mistake in the calculations and did everything correctly. Otherwise, authorized persons will be required to block the doorway back. Plus, you will have to pay a fine.
Some people do the process in reverse - first make the doorway, and then go for the relevant papers. If something is done wrong, the consequences will be sad Source prorab78.ru
Attention! If we are talking about a doorway in a load-bearing wall, then things are much more complicated. It is possible to obtain such permission. But for this it is necessary to fulfill a number of norms and requirements.
3 cases when it is impossible to obtain permission in principle:
- joint of slabs - here its width plays a role in relation to the location of the new doorway;
- emergency condition of the house - work is planned on the first floor of a multi-storey building, which is in a condition close to emergency;
- ventilation ducts - if there are any at the place where the doorway is planned, work will be prohibited.
There are situations when local authorities impose a ban on the redevelopment of houses of a certain type - here no nuances are considered (for example, buildings that have cultural and historical value). But if everything is done correctly, then most of those who wish to obtain permission without problems.
It is important to obtain permission for redevelopment Source solreg.ru
On a note! We must remember one more restriction - when carrying out work, you cannot violate the time limits for noisy construction work (until 23:00).
Work order
First of all, you need to decide where to organize additional space for entry and exit. It all starts with markup . You need to decide on the width of the hole, and then begin to determine its future location with a pencil. You need to measure the distance from the outer wall and make a mark - from here we begin to draw the outline of the future interior space.
A thick wall structure is being cut on both sides, so markings will be necessary on the reverse side as well.
For their exact match, it is necessary to drill several holes according to the pencil markings (Fig. 1). And then on the other side connect all the holes with a pencil line.
The above-described manipulations should be carried out using a building level, a triangle and a ruler.
Since we will create the space in the load-bearing wall of a brick house, it is necessary to take care of auxiliary partitions and lintels in advance (Fig. 2).
How to make an opening in a brick wall - specifics of the material
In the construction of houses, brick is one of the most frequently used and studied materials. When working with it, it is important to consider a number of points. A doorway, for example, can weaken the structure of the entire building. It is also necessary to choose the right work technique.
Attention! Incorrect actions can damage the wall itself, which means additional financial costs. To understand how to make an opening in the wall for a door in a brick wall, you need to at least familiarize yourself with the general information.
There are only 3 types of walls:
- Bearers . They rest on the foundation and support the total weight of the upper floors (interfloor partitions rest on openings in the load-bearing walls). Obtaining permission to construct a doorway in a supporting structure is the most difficult, as this may affect the integrity of the building. Many nuances will be taken into account here.
- Self-supporting . Like load-bearing walls, these are external walls, but do not support the upper floors. Interfloor ceilings are supported by internal fastenings.
- Partitions . Not designed to support any significant load. The optimal thickness of brick partitions is 1/20-1/25 of the floor height.
It is clear about the difference between load-bearing and self-supporting walls Source infosort.ru
See also: Catalog of companies that specialize in internal redevelopment
Features of brick walls for doorways
Before constructing doorways, you must first become familiar with the specifics of the material itself. There are many types of bricks that differ in various parameters - texture, density, weight, etc. To learn how to make a doorway in a wall, it is important to familiarize yourself with all the properties of the brick in advance.
Brick as a building material has certain dimensions - it is 250 mm x 120 mm Source stroyshans.ru
It is important to know! If you compare a regular brick with a ceramic one (double brick, in other words), you should note the difference in height. For a regular one it is 65 mm (88 mm if it is an ordinary thickened one). In terms of height, ceramic wins over both - 138 mm.
2 types of bricks are used for laying walls:
- solid – can be used for any construction needs;
- hollow - due to the presence of air in the cavities, it has high thermal insulation properties - can be used for laying outer walls.
Brick and ceramic stone are made using similar technology, but the materials used are different. For example, sand-lime brick is made from lime, and ceramic brick is made from clay, the surface of which is fired.
On a note! Various brands of brick have frost resistance ranging from 25 to 300 freeze/thaw cycles. According to GOST, this characteristic is displayed as F 25 - F 300.
Other characteristics of brick depending on its frost resistance Source stroyinform.ru
Strengthening the doorway
After the outline of the future door frame is knocked out, the edges of the hole should be trimmed. The fallen brick halves should be inserted back and secured with cement mortar. The structure is strengthened by horizontal posts, for which it is better to use corners placed on both sides of the wall and fastened together with horizontal strips welded along the thickness of the opening. Also, the corners are fixed using pins that pass through through holes in the wall.
Source
Technology for punching doorways in a brick wall
Each work on redevelopment of an apartment or house has its own specific technology. It is important to adhere to the specified sequence so as not to disrupt the overall design and obtain the desired result.
4 steps on how to make a doorway in a brick wall with your own hands:
- Preparing the necessary tools and dismantling the finish.
- The punching process itself consists of several steps (described in the paragraph below).
- Strengthening the site.
- Exterior finishing of the finished doorway.
Another important detail is the door frame, which will fit into the future opening. If one is not planned, this simplifies the task. Otherwise, you need to take into account the rules for its installation in advance.
It is important to know! Installing a door frame requires meeting certain conditions. It is extremely important to maintain the distance here - there should be a gap of 1 to 2.5 cm between the wall and the end.
Most doorways are standardized. However, if you are working on your own, it is best to think through this point in advance and make the door frame to order. Then you don’t have to worry about its size.
Permits
If you have firmly decided to make any redevelopment of the walls, for example, cutting out an opening for a door, the very first step will be to obtain permission from the official authorities.
Any unauthorized intervention in the structure of an apartment building is a violation of the rules for the operation of residential premises. This may entail very serious sanctions - from a fine and bringing the premises back to their original condition to the eviction of residents from the occupied apartment by court order.
For permission to change the layout of housing, you should contact the local administration or management company. If your house is of cultural and historical value, then it will also be necessary to obtain an opinion from expert architects on the admissibility of intervention in the structure of the building.
Video description
Watch in this video how to cut a doorway of a non-standard shape:
Stage 1 - how to properly prepare for punching an opening under the door
Before breaking through a wall, you need to examine the space under the ceiling. You need to be especially careful when working with a load-bearing wall. Floor slabs must be supported.
On a note! Telescopic stands can be used as a supporting structure. This is an ideal option, which is used on professional construction sites of monolithic buildings. If it is not possible to purchase them, you can use ordinary sub-products - wooden logs. However, they cannot be placed on a clean floor. Here you should use overlap.
What you need to prepare before making an opening in the wall:
- universal hammer drill;
- welding machine;
- Bulgarian;
- a set of keys.
During redevelopment work, you will need to cut the reinforcement. To do this, you need to acquire special scissors.
Scissors for cutting reinforcement Source mixtools.com.ua
Masonry methods
The device should begin with determining the type of masonry, which can be:
- Lozhkova . The brick is laid with the spoon facing outwards.
Spoon masonry
- Chain.
Chain masonry
- Cross . In the chain and cross cases, alternating masonry is used: one row is laid with a spoon facing outwards, the other - with a butt joint.
Cross masonry
- Kolodtseva.
Masonry well
In this case, the masonry is carried out in two rows, forming a well-type structure. Its space is filled with gravel, slag or construction waste.
Video description
Watch the video for details of dismantling a brick wall under a doorway:
Stage 2 – a guide to action in 5 steps
In order not to get unnecessary cracks in the wall and not to disrupt the overall structure, it is important to consistently adhere to the technology presented below.
Step-by-step instructions on how to make an opening in the wall for a door:
- Installation of a new jumper. A place is made in advance for it in the brick on both sides of the wall. Most often, channels of suitable sizes are used as jumpers.
- Preparing holes for tie bolts . Holes are drilled between the jumpers into which threaded rods will be inserted.
- Jumper tie . The main thing here is to achieve an even distribution of effort.
- Marking and cutting the opening . Marking is done using a regular black stationery marker. A level and tape measure will help you make accurate calculations. Then you need to cut a hole along the contour using a grinder or a gas cutter. We must not forget about accuracy. The smoother the cut, the simpler the external finishing.
- Wall dismantling and adjustments . When the outline is cut, the wall is dismantled. A hammer drill is used here. The final stage of adjustment involves working with a small spatula to knock out small defects.
After the drilling process, a place for the second jumper is punched Source kskconstruction.com.ua
General requirements for constructing doorways
When designing an opening for a new door, it is important to follow some rules. Even if a non-standard design solution is used, the basic parameters of building regulations must be taken into account. Otherwise, there is a high risk that the brick wall will not withstand the load after the changes have been made and will crack, jam the door frame or, in the worst case scenario, simply fall apart. In addition, it is unlikely that it will be possible to legalize the redevelopment of an apartment where doorways do not comply with building codes. And this will entail serious difficulties if this apartment needs to be sold.
There are the following rules when designing doorways:
To evenly distribute the load, it is better to make the doorway as close to the center of the wall as possible.
Briefly about the main thing
Many owners of private buildings and commercial buildings are thinking about remodeling the interior space, so punching a new doorway is one of the most popular construction procedures. To work independently, knowledge of the correct technology is required. It is better for beginners in construction not to undertake such experiments, especially since such work requires special permission.
To make an opening in a brick wall, you need to complete all legal documents. The most important thing is to obtain permission from local authorities. If redevelopment work was once prohibited, it is almost impossible to obtain the papers.
When all requirements and standards are met, and the house is not in disrepair, documents are issued fairly quickly. Although you will have to return to the MFC more than once with reports.
Another point is the study of the parameters and properties of the building material. To make the process easier for yourself and speed up the time of constructing a new hole for the door, you need to understand the type of masonry, its density, etc. The choice of tool, as well as methods of work, depend on this. It is also important to study in detail the technology of the work itself.
The process of punching through a doorway itself consists of 4 stages - preparing the wall, drawing the outline and cutting, strengthening the door and external finishing. The penultimate stage is mandatory only for load-bearing and self-supporting walls. If an opening is being cut in a partition, there is no urgent need for the third stage.
Ratings 0
Removing a section of wall
Before starting work, it is necessary to free the supporting wall structure from the layer of plaster along the drawn line so that the seams of the masonry are visible. However, it is necessary to remove the plaster with extreme caution, because most likely there is wiring located underneath it - damage can lead to the failure of the entire power supply system.
When the seams at the site of the future empty space are visible, you can begin to work. You need to start removing bricks from the very top. First, the top row of bricks is removed, which will be the width of the entire door space . A jumper is inserted here on which the structure will be supported.
Next, more holes are made above the jumper. It is necessary to install a beam into the resulting hole, which will act as a support. The support beam must be supported with a jack so that the structure does not collapse during operation. The beam and jack will support the weight of the entire wall structure (Fig. 3).
Channel lintel
Then all holes are lubricated with concrete solution. After the concrete mixture has dried, you can continue working on knocking out bricks.
The structure should be strengthened if the door space is more than one meter wide.
To protect the floor from falling bricks, it is necessary to make a flooring from boards. Bricks should be removed with diamond drills to minimize damage to the wall structure.
Violation of the technology for removing bricks can lead to weakening of the structure, its premature wear and deformation.
It should be noted that the space under the door must be 10-20 centimeters larger than the door or window frame. This gap can be filled with foam.
Special cases
These include situations when you need to put an entrance door in the place of a former window. Such doors are usually heavy and require fastening to anchors or embedded parts in the doorway.
The window sill block is easy to demolish; there is no need to install a lintel for this.
If it is necessary to narrow the opening, it must be covered with dense brick, but if the width of the door is designed equal to the width of the window, the quarters will have to be knocked down.
After this, the opening is strengthened with corners in the same way as is done when installing one in a wall, and the door is installed on this fastening. To avoid damage during finishing, you can cover the canvas and the visible part of the box with plastic film and masking tape.
Before installing a doorway in a brick wall, if you no longer need it, knock out some of the bricks from the alignment or drive reinforcing bars into the wall.
This way you will ensure the necessary dressing and avoid cracks. There is no need to strengthen the masonry: there is a lintel above the former door. If there is a shortage of material, you can make a six-row well masonry and put construction waste inside. The blocked opening can be plastered within a day.
Types of bricks
Here it would be more appropriate to talk not only about brick, but also about ceramic stones. Their sizes are standardized.
So, the length of both bricks and stones is 250 mm, and the width is 120 mm. The difference between different types of bricks and ceramic stones is in height.
A single brick has a height of 65 mm, a widened one - 88, and a stone, colloquially called a double brick - 138 mm. Recently, other sizes of stones have become widespread, for example, hollow blocks, the masonry of which is carried out in a groove.
Masonry materials can be either solid or hollow. The former are used for laying particularly loaded areas - for example, pillars, as well as walls with ventilation and smoke ducts. The latter are preferred when laying external walls due to their greater thermal efficiency.
The materials for making bricks are clay and lime. Ceramic bricks are made from the first, and silicate bricks from the second.
Of the important characteristics of this material, two are worth noting. First of all, this is a brand that characterizes the compressive strength, and secondly, frost resistance, or the number of freezing and thawing cycles.
Types of services and how much they cost
Using diamond cutting, you can make cuts in brick, concrete, reinforced concrete walls.
The cheapest cut is made in brickwork. The cost directly depends on the thickness of the wall. Punching a standard hole 2100x900 mm in a wall of 0.5 bricks costs on average from 3,500 rubles . Cutting 2.5 bricks is estimated higher, from 20,000 rubles . In addition, services for strengthening the supporting structure using a channel or angle and removal of construction waste are additionally paid. For the manufacture of non-standard openings, specialists charge more.
A hole in a concrete wall is also made with a diamond cutter. Concrete partitions come in different thicknesses, which directly affects the cost of the final work. When punching a concrete wall 20-40 cm thick, specialists use a wall saw with a water cooling system. After cutting, they disassemble the concrete by hand. Thicker partitions require the use of perforation cutting. A meter of cutting on concrete is estimated at 1000-1200 rubles .
A reinforced concrete wall is considered the strongest. The work of punching it is the most expensive. For 1 meter of cutting, specialists charge from 1,200 rubles .
Strengthening the opening
Strengthening work takes the maximum amount of time, as it is carried out painstakingly. Organized empty space under a door or arch must be reinforced with channels . It is advisable to use a channel jumper with vertical posts. Channels are mounted on both sides, which are screwed into the previously installed wooden lintel using bolts (Fig. 4).
If the space in the wall structure is large, then it is reinforced not only in the upper part, but also on the sides (Fig. 5).
Let's bring it to mind
Now all that remains is to refine our opening. Usually, before moving a doorway in a brick wall, everything is removed from the room, including the previous finish. Therefore, finishing work will still have to be done again.
If you were planning to put a door in the new opening, take your time. First, plaster the walls and at least part of the slopes. This work is very dirty and the new door leaf may be damaged. It is best to place the box after rough finishing, but before finishing. This way you can set the height correctly and avoid unnecessary work.
The box is placed on 4 level screws. The gaps between the frame and the door are filled with mounting foam, which will add additional rigidity to the fastening of the box. The foam hardens in about two hours, but it will be better if you leave the door overnight. Hang the door leaf on the hinges, insert pieces of fiberboard or thick cardboard between it and the frame. Before the next finishing, the door must be removed from its hinges again.
There are many options for finishing slopes. This can be plaster, drywall, tiles, plastic and MDF panels. Only after the final finishing can you safely put the door in place - the likelihood of damage to it is reduced.











