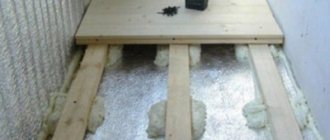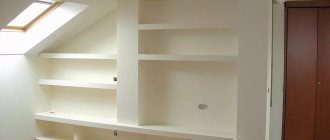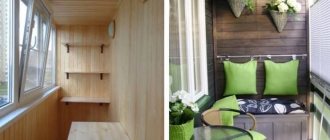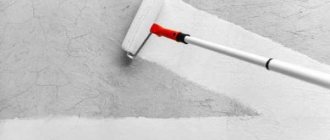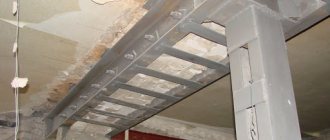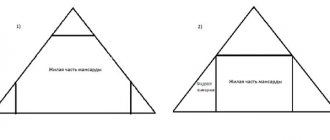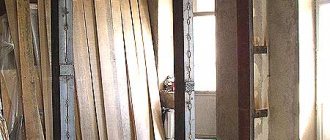During repairs, preparation of the opening for the interior door is required. Regardless of the purpose of the home, the correct installation of the door structure is directly related to the evenness of the walls, ceilings and preparation of the passage. If this aspect is not correct, there is a risk in the future that you will experience shortcomings in the work performed. The canvas will not open well, there will be a tilt or problems with the opening mechanism. Any repair work requires a clear algorithm of actions.
Permits
If the renovation project requires creating an opening in a load-bearing wall, you must first obtain the appropriate permission and complete the required documentation. Otherwise, the owner will have to answer to the law.
Making openings in buildings that are valuable from a historical point of view requires consultation with experts. In other situations, it is enough to contact the city administration or your management company.
The submitted application must be accompanied by a draft of the new layout and sometimes written confirmation of the consent of the neighbors.
Types of openings
Openings are divided into 3 types:
- Portal;
- Arched;
- An option that involves installing a double door.
Also, such architectural elements are usually classified according to their size.
- The standard height is considered to be 2 – 2.1 m. The width depends on the purpose of the room. So for the living room and bedroom, 0.7 - 0.8 m is enough.
- For a vestibule, this parameter can be greater - 0.9 - 1 m. In the bathroom, <0.7 m will be sufficient. The thickness of the opening, as a rule, is 0.38 m, 0.51 m or 0.68 m.
Preparation for installation
If you are replacing an old door with a new one, you need to remove the trim and carefully dismantle it using a nail puller, after sawing the frame and pressing it away from the opening. A firmly seated old fastener for a door frame can be cut down with a grinder.
By sawing the old box, it will be easier to dismantle it
Then it is necessary to examine the slopes for their strength, and the adjacent walls for verticality and evenness. Inconsistency with the level and curvature of the walls will lead to the fact that visually the door will appear crooked, and the platbands will not adhere to the plane of the walls.
Therefore, all defects should be corrected at this stage using plaster or cladding on the frame.
Preparing the opening for door installation
In addition, even before starting installation, you should make sure that the door leaf will fit into the opening not only in width, but also in length. The instructions say that there should be a gap of about 1 cm wide between it and the floor. Keep this in mind if the floors have not yet been leveled or the flooring has not been laid.
Note. The opening should be slightly wider than the outer dimensions of the box. If this is not the case in your case, you will have to expand it or choose a different door model.
If the opening is too wide for the selected door, it will have to be reduced by bricking it or building a plasterboard box into it. It is not recommended to leave a large gap and fill it with foam. This will weaken the reliability of the fixation and make it problematic to attach the plinth to the door frame.
Box for plasterboard covering
Filling the opening with brick
Reducing the opening with timber
Required Tools
Before starting work, you need to check whether all the equipment required for such actions is available.
Required tools include:
- Sledgehammer (used to break through the partition);
- Hammer (needed for drilling markings);
- Grinder (necessary for forming neat edges);
- Chisel (used to clean seams);
- Cutter (required for dismantling floors whose thickness is less than 0.4 m).
Experts also advise preparing construction waste bags, a respirator, safety glasses and gloves.
Bottom line
Thanks to modern technologies and equipment, you can easily make a doorway in absolutely any material, even the most durable and whimsical. Using various tools: turning to specialists and their modern equipment for help, or resorting to an angle grinder and a hammer drill yourself. The main thing is to correctly follow the rules when working with this or that material, so that this idea does not turn into unnecessary financial expenses, wasted time and damage to health.
Features of the technology
The sequence of actions is greatly influenced by the material of the partition. First you need to apply markings.
If the partition is thin and made of concrete, then it is appropriate to apply the markings on one side. If the wall is thick or made of brick, then double-sided marking is required.
You can check the correctness of the calculations as follows:
- Mark the locations of the holes on one side of the wall;
- Drill corner points;
- Connect them on the other side - you should get an identical outline of the intended opening.
When placing marks, it is necessary to monitor the verticality of the side lines of the future passage. To remove the unnecessary part of the ceiling, you can use a grinder or sledgehammer.
Oxygen cutting
| Equipment | Apparatus with a metal tube |
| Advantages | · Economical |
| Flaws | Fire Hazard |
| Features of cutting in various materials | The oxygen lance is formed as a result of heating the pipe to 1400 degrees. Thanks to this process, oxygen is able to cut the toughest materials. For greater results, metal powder is added to the oxygen flow. |
IMPORTANT! Oxygen cutting is used on construction sites that have not been put into operation!
How to make an opening in a concrete wall
In this case, it is impossible to do without carrying out manipulations to strengthen the structure. First of all, you need to install temporary supports under the floor slabs. This operation will help relieve pressure on the septum.
When cutting the opening, it is important to follow the instructions:
- Clear the wall of decoration and remove furniture from the room.
- Mark the future passage.
- Drill corner holes and holes on all marked lines in 0.5 m increments.
- On the other side of the partition, mark the exact outline of the opening and carefully cut it out.
- Align the edges of the resulting passage.
If the cutting method used requires the concrete to be periodically moistened, it is worth applying a little water to the partition with a spray bottle. Structures whose thickness is more than 0.3 m require constant wetting.
Diamond cutting
| Equipment | Wall sawing machines: Disk (wall thickness < 530 mm); Rope (thickness > 530 mm); Hand cutters (if it is not possible to install a wall saw). |
| Advantages | No vibrations; Permissible noise level; Little dust; Fast speed and high precision; Does not require additional processing of the cut. |
| Flaws | High cost of consumables; Cooling water supply requirement; Energy consumption of the process. |
| Features of cutting in various materials | Chains, crowns, discs, ropes containing diamond segments are used. Diamond blades are used with a grinder or saw. |
| Equipment | Gas-discharge CO2 lasers |
| Advantages | Does not require additional processing of the cut; The material does not change shape during operation; High work efficiency; Cutting is carried out according to a given configuration and without noise; Easy change of cutting mode; High accuracy. |
| Flaws | High energy consumption; High cost of equipment. |
| Features of cutting in various materials (concrete, brick, metal structures) | Laser radiation and auxiliary gas are directed at a material no more than 70 mm thick. Before starting work, the parameters of the wall are assessed with a laser. |
How to create an opening in a brick wall
When making an opening in a brick partition, you need to use other rules. After the markings have been applied, the structure should be strengthened using the insert of the upper lintel.
You need to select a row of bricks above the drawn line and install a lintel that should be longer than the width of the opening. The following steps are focused on creating a passage in the wall using the chosen method.
If the masonry can be disassembled, then it is rational to do this by using a pry bar. A regular drill is suitable for drilling seams, and the edges of the opening can be leveled with a grinder.
Specifics of making an opening in a wooden wall
To create a doorway in a wooden wall, you need a chainsaw or its electric equivalent. You should also prepare 100*100 mm bars. Their length should be equal to the height of the room.
- During work there is a risk of deformation of the wooden partition. That's why bars are needed.
- They are installed on both sides of the enclosing structure close to the slots of the future opening.
- Holes are made in the racks and the wall, and reinforcement is made using bolts.
- In addition, the rules recommend checking for the presence of a solid element above the doorway.
- The marking should be done as follows: one-fifth of the thickness of the log should remain in the lower and upper parts of the opening during its creation.
Since sawn laminated veneer lumber can delaminate, the bars must be nailed down with long nails near the cut. Upon completion of cutting, the opening should be strengthened using a jamb, and the temporary bars should be removed.
To create a passage in a frame building, you must first remove the cladding along with the internal thermal insulation. After making the opening, it is necessary to organize a frame of beams around its perimeter and return the removed sheathing and insulation to their place.
Waterjet cutting
| Equipment | A mixture of water and abrasive material |
| Advantages | Precise cut; Lack of chemical impurities and gases; Eliminates mechanical impact; No wall vibration; Quiet noise level; Cutting an area at any angle. |
| Flaws | Requires cleaning; High cost of equipment; Big size. |
| Features of cutting concrete, metal and brick | · Cutting occurs as a result of directing a stream of water mixed with abrasive. From the tank, this mixture flows onto the material at a speed of 1000 m/s. The residual force of the jet is weakened by a water trap. By changing the pressure, the cutting depth is adjusted. |
IMPORTANT! Waterjet cutting is used on construction sites that have not been put into operation!
Finishing the opening in the wall
Today, several options have been developed for the decorative design of the passage between rooms.
It could be:
- Facing with natural or artificial stone;
- Cladding;
- Plastering;
- Finishing with gypsum board sheets.
The choice of a specific solution depends on the chosen interior style, taste and financial capabilities of the owner.
Experts are confident that, strictly adhering to the recommendations of experts, you can cut an opening in any wall with your own hands. You just need to strictly follow the instructions and pay due attention to strengthening the enclosing structure.
