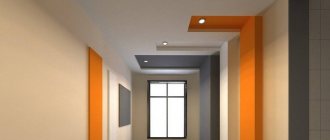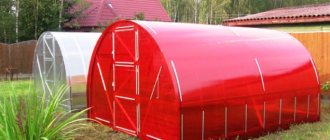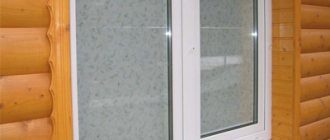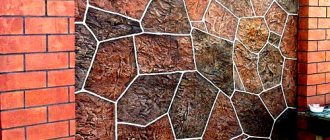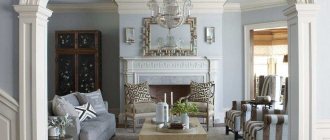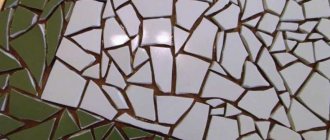In almost all apartments, the kitchen is a small room, so every meter counts. And how lost apartment owners are when they discover that part of the usable area where food should be prepared is occupied by a ventilation duct. After all, the design of a kitchen with a ventilation duct has its own difficulties.
The presence of such a detail confuses many people, because it does not allow the use of headsets created for a standard layout and the implementation of many ideas. Therefore, the design of a kitchen with a ventilation duct requires a special approach and a non-standard solution to the problem of poor layout.
The main task when creating a kitchen interior is to turn what initially seems like an unnecessary structure into a useful thing. A ventilation duct can become not only functional, but also the main detail in the kitchen and its decoration.
Subscribe to our Instagram and support our project @dekodiz
However, before you begin renovations and develop a kitchen design with a box, you need to study all the features of this item.
Kitchen design with a ventilation duct - design and shape
Typically, there are two types of ventilation ducts in rooms - some look very modest, as they have small dimensions: less than sixty centimeters in width and depth. Others cause a lot of inconvenience, since the huge size of the structure attracts attention.
It is difficult to enclose such an element discreetly, and the situation is further complicated by the fact that not all ventilation protrusions are rectangular in shape. Some of them look very strange and therefore are very difficult to hide and disguise.
The most common layout option: a kitchen with a ventilation duct in the corner. Usually all communications are located in the same place.
In this case, it will not be so difficult to hide the air duct; it is much more difficult to disguise the box, which is located along the wall and is located almost at the very entrance to the kitchen.
Many people who do not have much experience in carrying out repairs mistakenly assume that the duct can simply be dismantled.
But this is prohibited, because any damage to the ventilation system can lead to serious consequences. If a gas leak occurs, all occupants of the house may suffer.
In some rooms, it is possible to reduce the ventilation duct, but to do this, you must first obtain a diagram of the home’s ventilation system from the housing organization, and then seek help from specialists.
In fact, the box is a very important element, because it allows the odors that arise as a result of cooking to evaporate from the apartment faster.
For whom are corner kitchens most relevant?
• for owners of studio apartments or kitchen-dining/living rooms;
Photo from source: behance.net
Tabletop Cedar 7461/FL Redondo
• area less than ten square meters.
Photo from source: apartmenttherapy.com
If the area is still larger, the set is complemented by an island/peninsula, and additional cabinets are installed along the wall on the opposite side.
Photo from source: hqroom.ru
Tabletop Cedar 4091/Q Damask steel
Kitchen design with ventilation duct - interior design
Before it becomes clear what can be done with the ventilation duct, you will have to study the features of the layout of the kitchen space.
Then you should draw a project that you want to implement on paper and, on a separate sheet, draw the layout of the kitchen, where only the box will be depicted.
After this, you need to cut out all the parts from the first sheet and try to place them in the drawing with the box.
It is also worth considering that if a gas stove is located near the ventilation duct, it will not be possible to finish it with vinyl siding, as a fire may occur.
And if there is a sink next to the box and water flows, then the box cannot be covered with wallpaper or covered with plaster.
Modern style corner kitchen sink
The “L”-shaped kitchen layout, in which the sink is located in the corner, is very common. This is especially true if the corner kitchen is in an apartment in a Khrushchev-era building. If the angle is right, mini-model sinks in the shape of a circle, or rectangular ones with one or even two bowls, are suitable.
Photo from source: pinterest.ru
Methods for masking a ventilation duct
The ventilation protrusion can be disguised in several ways. But most often, designers hide it under the elements of the kitchen set. In this case, the furniture will be made to order, which, of course, will require large investments.
But when specialists take the necessary measurements, manufacture and install cabinets, no one will even guess about the existence of an “extra” element in the kitchen.
In cases where the box is located in the corner and the kitchen is quite large, you can buy ready-made furniture, namely a set that is installed in the shape of the letter “G” or “L”. The box can be hidden under a floor cabinet that has open shelves.
If the box protrudes only a little, then an ordinary cabinet can be placed in front of it. If the box is located at the top, you will have to find a suitable wall cabinet.
There are a number of other ways in which the design of a kitchen with a ventilation box will become more refined, and the box itself will become a useful element. Interior designers suggest installing small shelves directly on the box, on which you can put jars of seasonings and small dishes.
Sometimes a bracket is installed on a structure that facilitates air outflow. And then the TV takes its place there. If the box is located along the wall, then a plasma is installed on it.
Among the original ideas in a kitchen with a ledge, one can note the installation of a bar counter or a fireplace. This is not only an excellent disguise, but also very beautiful things that enliven and ennoble the interior.
Formation of a functional niche
If the block protrudes strongly, then it can be used to form a niche. It is used both for decorative purposes and while maintaining functionality. Shelves, storage systems, and a refrigerator are installed in the niche. In a large room you can install an electric fireplace.
A functional niche can remain half empty, but designers recommend using the entire space, creating the illusion of built-in equipment. So in a niche you can place only a refrigerator and hanging shelves, or use it as an oven.
Masking the box using simple materials
The ventilation ledge is not always hidden under pieces of furniture. Often it is simply decorated using the most available materials. In this case, you need to build on the style that is chosen for interior decoration.
Here are a few options for how to decorate the box:
- Slate
If the kitchen is decorated in a modern style, then the box can be highlighted and made a highlight of the interior. To do this, you can cover the protruding part of the structure with slate paint.
You will get a small board, like in a cafe, on which you can write menus or funny messages for family members. To maintain harmony, you can decorate part of any kitchen wall in the same style.
- Mirrors
Another option is to cover the box with mirror panels or other reflective elements. This option is suitable for small kitchens where there is a large structure. Reflective surfaces will create the effect of visual expansion of space.
- Mosaic
Not everyone will be able to put a picture on the box. But the mosaic will make the structure the main decoration of the room. This method of finishing the box is suitable only for some styles, for example, Provence or country.
Although, if the mosaic is made of metal parts, it will fit into the loft or high-tech style. Geometric shapes and ornaments in the interior are considered a fashionable trend, so you can assemble a mosaic with these elements.
- Brick, stone and cement
It is, of course, impossible to lay brickwork on a frame. But you can cover it with tiles that imitate brick or natural stone. This is done using special glue or liquid nails.
You can lay tiles only on the box, or on the entire wall. If the kitchen is designed in a loft style, then you can simply cover the ledge with cement, thereby creating the effect of an uneven surface.
- Tile
It is the tiles that decorate the kitchen backsplash, and if the box is located at this level, it can be sealed with the same tiles, or highlighted with tiles of a contrasting color. It’s interesting to play with white and black squares. You can also use tiles in the same style, but with different patterns.
- Drywall
Using this material you can make niches into which small objects can be inserted. Drywall will also allow you to create a structure in which it will be convenient to install a decorative fireplace in the box.
Neoclassical
Modern style, which is an interesting mix of timeless classics and trendy modern elements. This is a very practical design that prefers the use of natural materials or their high-quality imitations. For example, the most suitable “marble” or “wood” countertop can always be found in the catalog of the Kedr factory.
Photo from source: polinov.ru
Table top Cedar 2337/S Beige marble
How to hide a ventilation duct in the kitchen?
The easiest way to hide the box is with the same materials that line the main part of the kitchen. If you choose the right materials and arrange the lighting, even a large structure can become invisible.
If you can’t disguise the box in any way, you can decorate it with pictures, family photos, magnets from different countries, or, for example, forks, spoons and other small kitchen accessories.
If the ledge of the box is large and not too far from the wall, then you can fill this space with a washing machine, shelves or a small cabinet.
able to design a kitchen with a ventilation duct without any skills. This can take a lot of time, because first you will have to look at a number of projects completed by interior designers in order to understand exactly how to close or disguise the box.
Then you will also have to think about what materials will be needed and how they will combine with those used to finish other surfaces in the kitchen.
Features of the corner tabletop
Make a headset in the corner just a work surface - why not? Here you can conveniently place a jug of water, a toaster, a table-top dish drainer, a microwave or a coffee maker - in general, small household appliances and necessary kitchen utensils.
Photo from source: tanjavanhoogdalem.nl
Design Basics
There are basic points that form the basis of kitchen design. This is especially true for kitchens that have a protruding ventilation shaft.
Basic design requirements:
Consider the size of the room and the shape of the box to choose one or another layout and arrangement option
Don't forget that the height of the room sometimes plays an important role in the layout of the space. Do not clutter the kitchen space; it should be as functional as possible. Position communication networks correctly.
As you can see, a kitchen that has a ventilation duct is not a reason to give up creativity. Raise something, remove something or add something - this is the opportunity to replay the inconvenient shapes of the protrusion. The main thing is to show your imagination and remember the recommendations mentioned above.
Loft
This is a very original brutal modern style filled with industrial elements. Here you can see a lot of rather rough-looking surfaces and interesting textures - walls with exposed brickwork, like untreated wood surfaces, concrete, uncoated chipboard sheets, plaster, etc. The surfaces are usually matte, the lines are strict.
Photo from source: designwiki.ru
Table top Cedar 5141/Mn Moon
Provence
“Province” is how the name of this style is translated from French. But such a “rustic” designation does not prevent it from being sophisticated and modern. Simplicity and naturalness are the qualities that attract the most in Provence style interiors. If we touch on the topic of choosing a palette, then light shades are a priority. Also among the characteristic features of the style are the presence of floral patterns in textiles, ornaments, ceramic dishes, as well as the effect of an aged surface on furniture.
Photo from source: housebeautiful.com
Table top Cedar 920/1 Milanese marble
