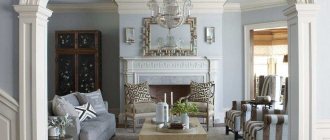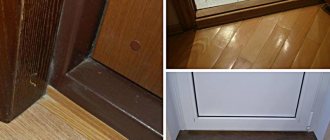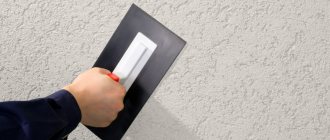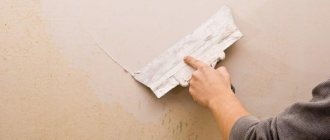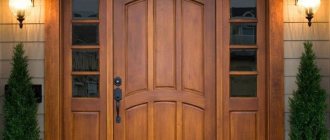After installing the door, the walls adjacent to it - the slopes - have a deplorable appearance. Perhaps the fastest way to put them in order is to decorate them with laminated panels. It can be MDF or laminated chipboard (LDSP). There isn't much difference. The main task is to choose a pattern and shade to match the door or other decoration in the room, and making door slopes from MDF or laminated chipboard is not difficult. Moreover, there is a method that requires a minimum of time.
Laminate slopes are made quickly, and the appearance is at least good. No special skills are required, you just need to be able to use a saw or jigsaw to cut fragments of the required size. The rest of the work is simple and straightforward: glue, polyurethane foam, wooden planks, and self-tapping screws are used. You don’t even need plaster as when finishing drywall slopes.
Reasons for forming door slopes
The question of how to finish the slopes of the front door is often asked, because there are many reasons for carrying out this type of repair work. Let us note some of them, the main ones, so to speak:
- Installation of a new door if a new house is built and interior renovation work is being carried out. Or there was a need to replace the old design.
- Defects appeared on the slopes. Over time, any building structure that is subjected to temporary or permanent loads becomes unusable. Usually these are cracks, chips, various types of shedding and traces of mechanical impact. In this case, it is important to correctly assess the situation so that the volume of construction operations does not increase over time.
- If the owner of the house decided to radically change both the external appearance of the building and the internal design of the premises.
- The door slopes have become infected with fungi or mold. In this case, the door element is completely removed, after which the surfaces of the wall ends are cleaned and treated with antiseptic compounds.
So, if you have identified the cause, then you need to eliminate it and start forming slopes with subsequent design. But before we form the door slopes, let’s indicate what materials they are made from today.
Installing a new door is the reason for the formation of new slopes Source dveriklin.ru
How to make slopes on the front door with the installation of panels using glue or foam
This method is suitable for relatively small uneven slopes, where insulation is not required and there will be no significant mechanical loads.
A special foam adhesive is used as a means of installation.
It can be applied to the panels themselves, immediately fixing them in place, but the option shown in the video is more convenient.
With this technology, the panels are cut exactly to size so that when installed in place, the side strips support the top. The lower part of the side strips can be supported with heavy objects or placed in guides (if a certain distance from the sheathing to the base surface is required).
First, the top panel is attached. It is placed tightly against the thrust surface (door frame) and is slightly deflected with the outer end down. Foam is blown into the resulting gap so that it is evenly distributed over the entire surface, but does not come out.
The side strips are mounted using the same principle.
Then all that remains is to close the joints with corners or mount the platbands first.
It is advisable to cut the plastic corner at the corners so that it fits tightly on the panel and wall.
To fix the corner, use the same foam or “liquid nails” glue.
This cladding method can be considered one of the cheapest and fastest.
Similarly, you can finish the opening both inside and outside with sandwich panels and plasterboard. When using the latter option, further finishing is required.
Door slope material
Today there are several technologies for forming entrance door slopes, both outside and inside, where different building materials are used. Let’s just briefly outline them, and also note the advantages and disadvantages of each.
Plaster mortar
This is an old method for making door slopes that is still used today. And here we take into account not only the low cost of the technology and materials used, but also the possibility of obtaining a high quality final result. Moreover, today, more and more often, instead of ordinary plaster made according to the classical recipe, ready-made mixtures of textured and decorative compositions are used. With their help, you can give the slopes an attractive appearance and match them exactly to the interior or exterior design of the house.
Slopes made of plaster mortar Source masterdel.ru
Drywall
This building material is becoming increasingly popular year after year among private sector developers. Simple, reliable, inexpensive, with high speed of installation work. The only drawback is the joints of the strips, without which it is sometimes impossible to finish the door slopes. This problem can be solved, but this requires additional manipulations.
MDF panels and laminate
Essentially, it is a more expensive replacement for drywall. But these two materials have a wide range in terms of decorative finishing of slopes. As for MDF panels, if the width of the doorway is greater than the same dimensional indicator for the panels, then they will have to be joined on the slope, which reduces the presentable appearance. In this regard, laminate is preferable because its joints are less noticeable.
Slopes made of MDF panels Source dveri-komandor.ru
Natural wood
Slopes for the front door were made of wood before. As in the past, today this pleasure is not cheap. But the end result of the operations will amaze everyone. Wooden slopes have incredible beauty when combined with a wooden door. At the same time, wood can always be restored, which extends its already long service life. The only thing that needs to be noted is that the process of forming slopes from wood is complex and requires knowledge of some of the nuances of the operations being carried out.
laminated chipboard
For some reason, many people believe that laminated chipboard is used only for making furniture. Builders and designers appreciated this material. The only thing is that for finishing slopes they use a thinner grade of material (6-10 mm) than furniture material, which reduces its cost. All other characteristics can give odds to any other type of finish. You just need to understand that ordinary laminated chipboard is used for internal slopes, and moisture-resistant for external ones.
Slopes made of laminated chipboard Source dverivmir.ru/wp-content
PVC panels
It should be noted that plastic panels, when they first appeared on the construction market, immediately became popular. The huge variety of design solutions offered was impressive. Therefore, designers immediately began to use them wherever possible. Door slopes were not left out either.
But over time, it became clear that PVC panels do not have sufficient strength, especially if they were exposed to shock loads. Under the influence of changing temperatures outside, they quickly failed. That's why they were abandoned today.
Stone and brick
Finishing the slopes of the front door with stone or brick is rare today. For some reason, many people think that this design option for front doors is unfashionable. But the point here is probably different:
- laying stone or brick is a complex and labor-intensive process that requires a lot of time;
- after finishing the work it will be difficult to finish the walls;
- This is not the cheapest option, because it is not the material itself that is expensive, but the work of the master.
As for the advantages, it should be noted the high strength of the structure and the unique individuality of the surface of the slopes.
Slopes made of decorative stone Source kakpostroit.su
See also: Catalog of companies that specialize in the sale and installation of doors and windows
Extras
The appearance of these elements on the market has made finishing slopes simple. But craftsmen assure that the extensions are best used for interior doors. On the street, under the influence of changing humidity and temperature, this material quickly deteriorates, losing its appearance. But if the task is to decorate the front door from the inside, then there are no restrictions or prohibitions. Today, manufacturers offer entire lines of door finishing elements, which allows you to choose the desired option without any problems, both for the door and for the interior design of the room.
Huge variety of extras Source oteplicah.ru
The final stage
Plugs are installed at the bottom of the panel. The panel is inserted with one side into the starting profile, and the other into the side part. All parts of the structure are installed in a similar manner. After the laying of the panels is completed, all joints are treated with silicone or mounting adhesive.
It is worth remembering that for the installation of such a coating you can use ordinary PVC sheets or sandwich-type plastic panels. They have sufficient width and strength, which will greatly facilitate the work.
For example, sandwich panels consist of three layers, two plastic and one insulation, which allows them to combine practical and aesthetic principles, providing reliability, strength, warmth or beauty.
We recommend watching the video:
This completes the work with plastic door slopes. As you can see, the whole process is not that complicated, and it can be done independently.
Rules and nuances of forming door slopes
So, let’s move on directly to analyzing how to make door slopes for the front door from different materials. Let's start with traditional plaster. Let’s immediately make a reservation that if a new door structure has been installed, then first of all it is necessary to remove the smudges of polyurethane foam sticking out in all directions, which are simply cut off with a knife at the level of the door frame. If the old door is replaced with a new one, then the same thing is done, only the old slopes are additionally knocked down to the brickwork.
Then the surfaces are primed. After which the plaster solution is applied. Typically, a plaster slope is finished with paint, so its surface should be as smooth as possible. How to do it:
- dried plaster is treated with a primer;
- after drying, apply finishing fine putty;
- after it dries, sand with zero-grade sandpaper;
- Next they paint or wallpaper.
As for other types of finishing, plastering must also be carried out under them. You just don’t need to achieve maximum smoothness and evenness of the plastered surface, because the slope will be covered with another material that will give the door element not only decorative, but also evenness.
For example, drywall on slopes is “set” on putty, which is applied to the finishing material in slides or, as the masters do, with slaps. It is thanks to them that you can level the drywall by pressing it on the skewed side.
Installation methods
There are several ways to finish slopes:
- Applying cement to the base and then plastering it. This is a budget and reliable option, but the process is labor-intensive. The layer of plaster should be smooth and uniform.
- Application of glue and panels. This installation system is expensive. The work requires a lot of time: each previous layer of glue must dry before applying the next one. This type of arrangement is suitable for beginners.
- Fixing the finishing material on the frame. This slope arrangement system is simple and does not require much time. It allows you to achieve the correct geometry of the doorway. The design can hide wires, communications, and equip additional lighting. This option is suitable for both apartments and private houses. The only drawback of such a system is the low resistance of the finishing material to mechanical stress, even on a frame made of steel corners.
The choice of method for arranging slopes depends on the type of door structure and the dimensions of the opening.
Fastening decorative stone or brick
First you need to draw up a diagram for laying out brick or stone. If when laying a brick the entire diagram can be drawn on a piece of paper, then with stone everything is more complicated. First, you need to mark the entire surface and immediately think about how the stone elements will be placed: in the opening and along the outer part, or they will only frame the outer part.
On the floor, it is worth completing the detailing of the future layout, which should be as accurate as possible, after which you can begin lining. The stone is attached to the slopes using glue or a special mixture. After all the elements are attached, the stone is varnished.
Thus, by following all the technologies for installing this or that finishing material, you can give the interior a style and create a unique design, without hiring a master, but doing everything yourself.
