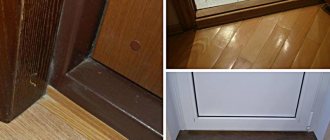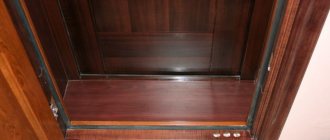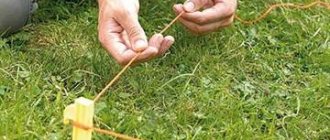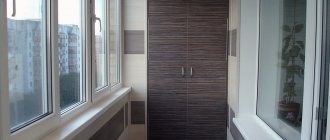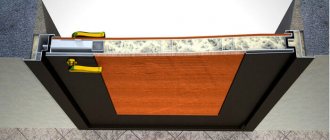Interior thresholds are a functional design. Its main role is to mask the junction of different coatings or floor levels. They are required to improve the design of rooms and make the home comfortable. Therefore, you should know how to set the threshold of an interior door to avoid mistakes.
The main advantages of the designs are:
- noise reduction.
- protecting the premises from odors;
- protection from dust and drafts.
Functions of the entrance door threshold
Despite its apparent simplicity, the threshold is a necessary and important element that performs a fairly wide range of functions.
It separates the room where the entrance doors are installed from the street or staircase and serves as additional protection against unauthorized entry. There are specially designed products where mortise locks are mounted. This design makes it much more difficult for intruders to break into the entrance doors.
Any correctly installed threshold should prevent dirt and dust from entering the room. It provides better sound insulation and absorbs noise. In addition, the ledge conserves heat, protects the room from cold and prevents drafts.
The structure can securely secure the floor covering laid in the room. For example, carpet or laminate. If necessary, existing coating defects can be repaired with a plank. A correctly selected threshold, harmoniously combined with the entrance area, will become another attractive decorative element.
Hot welding
Welding linoleum joints using the hot method is the most difficult method. At the same time, it is the most reliable. To perform it, special equipment is required. That is why it is used very rarely in everyday life. Suitable for commercial use only. It is completely unsuitable for household coatings of small thickness. When welding is performed, the coating melts.
Equipment and materials are heated to 450 C. Initially, you need to glue the linoleum to the prepared rough base. Only after the glue has dried can you begin joining the pieces of linoleum. In this case, the canvases are not overlapped. The tightest possible connection is required. To carry out the work you need a special tool:
- groove cutter;
- coating welding machine;
- crescent knife for removing excess glue.
The cord acts as a connecting material. It is made of PVC. The thickness is 4 mm. It is sold in specialized construction stores. It is possible to choose a cord of a suitable color. At high temperatures, the cord melts and fills the space between the sheets. After cooling, it acquires characteristics identical to linoleum.
How to choose size and material
If you choose entrance door leaves of the required dimensions complete with a protrusion, the issue of purchasing it will be resolved on its own. Otherwise, you can purchase door thresholds yourself. It is important to decide which material is suitable for the room.
Wood is a high-quality and not too expensive material. The most reliable and durable will be wooden ledges made from oak, hornbeam or pine. These structures are installed both to complete the design of the front door from the inside and to divide the interior space.
You can easily install a wooden product with your own hands. Disadvantage: wood requires careful operation. It is recommended to update the appearance of the ledge annually with a new paint job.
The strongest and most durable thresholds are metal. They come in aluminum, steel, and brass. The shape of the structure is also different.
Plastic ones are mainly used only when installing metal-plastic door leaves. Rare use is explained by the fragility of the plastic and possible deformation during prolonged exposure to sunlight.
Concrete or stone ledges can be installed at the entrance opening from the street or for balcony doors. Decorative design may vary. For example, a laminate can be used to cover a threshold. In interior spaces, the installation of such structures is undesirable. Their weight and volume are quite large.
The plasticity and flexibility of cork is suitable for different floor surface levels in one or adjacent rooms.
The entrance opening and the door leaves themselves are now manufactured in standard sizes. However, in old houses structures of non-standard shapes and dimensions can be installed. Therefore, it is recommended to carefully take measurements before purchasing the product.
Installation methods
Once the dimensions of the thresholds for interior wooden doors have been determined, installation work begins. The installation process of such a structure can be carried out using different methods.
Installation of a wooden threshold
When choosing wood, it is better to purchase a ready-made kit with characteristics corresponding to the parameters of the opening. Before installation, remove the old fasteners, clear the surface of debris, and level the concrete screed.
After determining the dimensions of the future structure, its height is calculated and grooves are made from the bottom of the side posts based on the measurements taken . After measuring the width of the box, the wood blank is cut, inserted into place and hammered through a special gasket.
The threshold should be drilled in several places so that the points are visible. After you remove the threshold, holes are made according to the marks on the concrete and fasteners (dowels) are hammered into them. Then the threshold is put in place, screwed with self-tapping screws and their caps are recessed into the strip. The holes are filled with putty.
When installing a wooden threshold in a toilet or bathroom, you need to ensure its height so that there is a gap of 4-5 mm between the panel and the strip for air flow into the bathroom and the efficiency of the supply and exhaust system.
External and internal methods of fastening door thresholds
The following installation methods are distinguished:
- Drilling holes in the sill for fastenings into which elements are placed and fixed with self-tapping screws. Despite its simplicity, the method will not be aesthetically pleasing.
- The hidden installation method is labor-intensive, but its use results in an attractive design. The lower part of the threshold is installed with self-tapping screws, and the upper part is mounted in special grooves. There are also sill models where a decorative layer is glued or snapped to the bottom element.
With the help of external fastening, the threshold is easier to fix, but the internal method will be preferable due to aesthetics. This applies to laminate products where a neat appearance is required.
Rice. 8. Threshold fastening diagram
Decor
Finally, decorative finishing is performed. The appearance of the threshold adds aesthetics to the opening and increases the service life of the product itself.
The coating depends on the material used to make the threshold. Wooden products are coated with varnish or special means to protect wood. Sometimes they paint.
Using ceramic or laminate tiles, you can decorate a concrete threshold.
Decorating with linoleum will save on finishing, but this option is not the most reliable in terms of service life.
Using thresholds
Making a joint between laminate and tile using thresholds makes sense in three cases. The first is when the joint is made under the door. In this case, the presence of a threshold is logical and “does not hurt the eyes.” The second option is if there is a difference in height between the two materials being joined. There is simply no other way out.
Don't you think that such a junction spoils the impression?
And the third case. When tiles are laid in the hallway near the front door, and then there is laminate. Even if their levels coincide, it is better to put a threshold here. It rises slightly above the finish and will trap sand and debris that inevitably gets carried in by shoes. This is the option when you can close your eyes to some aesthetic imperfection.
Types of thresholds for joining materials
There are the following thresholds that can be used to close the joint between laminate and tiles:
- Flexible PVC profile. Consists of a base and an overhead decorative strip. The base is attached to the floor at the seam, and the decorative strip is snapped into place. It comes in two types - for joints of materials of the same thickness (maximum difference 1 mm) and for connections with differences (the difference can be 8-9 mm).
- Flexible metal profile. It bends due to the elasticity of the metal (alloy) and a special figured edge. Can be used for both straight and curved sections. Can be T-shaped or L-shaped. If an L-shaped profile is used, laminate is tucked into it. The tiles are then glued close to the edge, filling the gap with tile adhesive and subsequently finishing with grout for the joints. There are flexible unpainted metal thresholds - aluminum, and some with decorative painting (powder composition).
- Aluminum threshold. Used for direct joints. Ideal for designing a joint under a door. It comes in the form of a T-shaped or H-shaped profile. The width of the “shelves” and the height of the threshold itself, the radius of the backrest’s bending - all this varies. Such thresholds usually have holes drilled through which they are attached to the base using dowels or self-tapping screws. There are also self-adhesive ones - this is the easiest option to install. During installation, to prevent dust and dirt from getting under the threshold, it can be coated with sealant on the back side. After installation, remove excess and wipe clean.
It just seems like there are few options. There are all these thresholds in different sizes and colors, with different fixation systems. There are a lot of them in big stores.
Installation of flexible PVC profile
As already mentioned, a flexible PVC joining profile consists of a base and a decorative lining, which is held on it due to elastic force. It must be installed after the tiles have been laid, but before installing the laminate.
This is what the junction looks like in cross-section
First, a base is installed along the cut of the laid tile. It is attached to dowels or self-tapping screws. Choose fasteners with flat heads so that when screwed in, they hardly protrude and do not interfere with installing the trim.
The installation process is as follows:
- The base of the flexible PVC profile is laid along the edge of the tile. Its top edge should be flush with the finishing surface. If necessary, you can cut off a strip of backing under the laminate.
- The base is attached to the floor. If installation of dowels is required, the fastener installation points are marked, the profile is removed, holes are drilled, and plastic tabs are installed. After which you can screw the base.
- When using self-tapping screws, pre-drilling may be required (depending on the type of base). The fastener installation step depends on the degree of curvature of the joint. The base of the connecting profile must exactly follow its outline.
Using a flexible PVC profile, the joint between laminate and tiles is easy to seal. Outwardly, of course, not everyone likes it, but the installation is simple.
Types of thresholds by functionality
Depending on the functions performed, thresholds are of the following types.
Single-level (straight)
The purpose of the parts is to join floor materials. The latter can be the same or different, the main thing is that the difference in levels does not exceed 1 mm. Docking thresholds perform a protective or decorative function. In the first case, the part prevents dust and various debris from getting into the floor gaps. The second purpose is, as a rule, the aesthetic appearance of the joints of different coatings: the thresholds close the gaps between the latter, forming the correct smooth transition (for example, laminate and ceramic tiles).
Every owner tries to find and select high-quality materials that will serve him reliably and for a long time. There are some selection criteria for connecting T-moldings:
- Affordable quick and invisible installation system.
- Possibility of installation on uneven surfaces.
- Adaptation to floor coverings whose edge height differences are within a couple of millimeters.
- Wear resistance.
- UV resistance. Parts should not fade when exposed to sunlight.
- Water resistance is one of the most popular parameters, since the edges and joints of flooring materials will be covered.
Multi-level (differential)
Thresholds are used to connect coverings of different heights: parquet and laminate, tiles and linoleum. Products of this type are not afraid even of differences, the height of which varies from 0.3 cm to 1.8 cm. Connecting parts are produced in standard or special shapes, minimum width - 1.5 cm, maximum - 10 cm, types of fasteners - open and closed. The main tasks of multi-level thresholds:
- Protect the edges of materials from damage.
- Make the transition between surfaces (from one to another) safe.
- Minimize visual height discrepancies.
Transitional models, in turn, are divided into three types:
Corner (stair)
The elements are shaped according to their name. As a rule, they act as a fastener: docked and secured. Quite often, this function is performed by flexible rubber or plastic thresholds. Metal ones are used to strengthen staircase corners; they perfectly fix the finishing material on the steps.
For safety reasons, the top of many corner profiles is equipped with longitudinal strips that reduce slipping and increase friction.
Sometimes corner elements can become edging or decorative.
Round
The threshold configuration is suitable for all types of coatings. The parts cover differences from 10 mm to 20 mm.
Complex
This is a range of products, mainly made of rubber or plastic, resistant to moisture and dampness. The thresholds are flexible and allow you to find a lot of interesting solutions.
Edging
The so-called edge threshold is the final finishing of the open edge of the covering. The detail is relevant when edging boards in the hallway, decorating stairs (steps), when finishing sections of balcony floor coverings, etc.
What should you pay special attention to? Accurate calculation of the size of the edging threshold. As for the decorative elements, they will decorate any original coating with a complex and interesting installation geometry
Special
A special type of thresholds for joints, which are given a unique shape for joining shaped sections, for organizing threshold-free decorative laying of plain or contrasting materials, but similar in thickness, density, structure. Profiles can be quite varied, made in the form of letters: G, H, F, Z. Also, special thresholds are used when working with hard floors - a smooth transition between levels, a beveled edge adds strength to the latter.
Finishing (final)
Thresholds are installed along the edge of linoleum or other covering when there will be no continuation of laying or joining. As a rule, we are talking about entrance and interior doors, transitions to a podium or loggia, etc.
