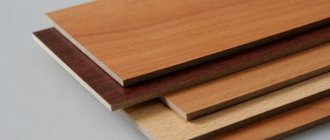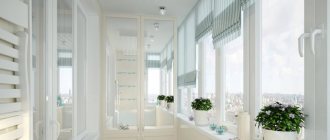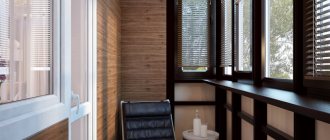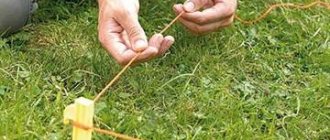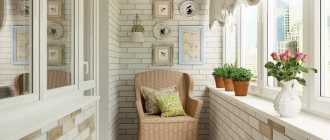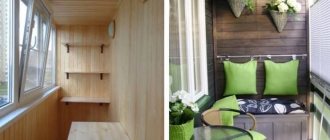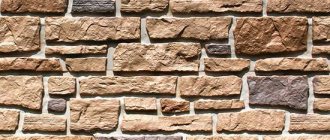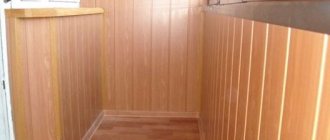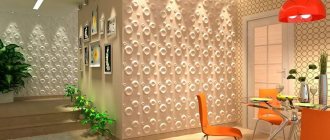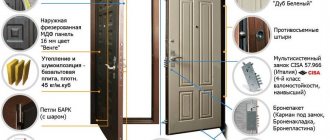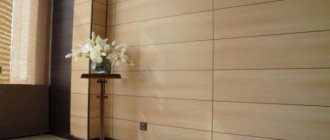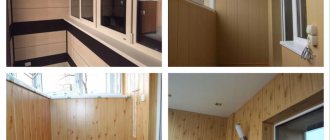The last stage in repairing a balcony is its finishing. What material has a neat aesthetic appearance, ease of installation and an affordable price? That's right - these are plastic panels.
To decorate a balcony with PVC panels, there is no need to call a specialist, because thanks to the step-by-step instructions in this article, anyone without special repair skills can handle the finishing, and in addition, there is an opportunity to save money.
Features of panels
Plastic panels are a modern finishing material for covering walls and ceilings. It is made from polyvinyl chloride using the extrusion method - pressing the molten mass through special molds.
For production, high-quality PVC with various modifying additives is used. They improve the properties of plastic, in particular increasing resistance to UV radiation. After cooling, decorative finishing is applied to the blanks, then they are cut to size and packaged in packs. Sold both in packs and individually.
During molding, cavities are formed in the structure of plastic plates, separated by partitions. The air gap reduces the thermal conductivity of the material, and the stiffening ribs increase strength.
About the properties of the material
PVC panels are a convenient finishing product made from polyvinyl chloride. Due to its affordable price and unique characteristics, the material is in high demand. It is distinguished by:
- light weight;
- waterproof;
- smooth surface and aesthetic appearance;
- durability.
The design of the PVC panel resembles a sandwich with two durable surfaces, between which a material of a cellular structure is located. As noted above, the ease of installation of slabs, their durability and low cost are some of the most significant reasons for the popularity of this type of cladding.
Range
Based on size and design, panels can be divided into types:
- Narrow white lining - elements 3000-6000 long, 100 wide and 10 mm thick. This is the most budget material without any finishing.
- Laminated lining - with a decorative film coating. They can be plain colored or with a pattern, for example, imitation wood.
- Wide white ones - their width is 250 or 375 mm, thickness 5, 10 mm. Standard lengths are 2.7 and 3 m. Color white, surface glossy or matte. Most often used for covering ceilings.
- Two-section “gold”, “chrome” - refined white panels with a spectacular finish. A beautiful metallic sheen gives the finished surface an expensive look.
- With thermal printing - the design is applied using an ink roller, then heat treatment is carried out. The process is completed by creating a protective layer. Finishes with thermal printing realistically imitate marble, stone, brickwork, and silk fabric.
- Offset printing is a more complex way of creating a pattern, but with improved image quality. The design on plastic treated in this way is more resistant to scratches and fading. Using offset printing, multi-color ornaments and holographic prints are created.
In order for the finishing to have a complete look, components are used - starting, connecting and F-profiles, corners, baseboards. They are produced in a wide color palette according to the color of the base material.
Sheathing with MDF boards
Interestingly, MDF panels were created by accident. They were first received by inventor William Mason due to his own forgetfulness and a malfunction of the steam press. The abbreviation stands for simply: medium translated from English - “average”, density - “density”, fiberboard - “slab”.
The panels have good resistance to high humidity conditions. When compared with a similar chipboard board, MDF is smoother, stronger and more durable due to the use of surface lamination technology. In the manufacture of panels, emphasis is placed on the characteristics of resistance to water, fire and biological factors.
For many years, “jack of all trades” have chosen MDF for interior decoration because of the best price-quality ratio. You can find very inexpensive types in stores.
You can sheathe MDF boards indoors using the same technology as when using lining. It is necessary to create wooden guides that will hide uneven walls, as well as lay materials for thermal insulation. For installation it is worth purchasing special brackets.
Advantages of the material
MDF panels are characterized by increased moisture resistance. They can be washed using soap solutions. The material is also as durable as solid wood. It has low thermal conductivity and is frost-resistant. Fungus and insects do not damage its surface.
MDF can be installed without any special preparation. The high density of the material provides a variety of created relief. In addition, they are significantly cheaper than vinyl and wood lining.
Insulated sandwich panels
Sandwich panels are named after the English sandwich. They consist of 2 layers of plastic with insulation between them. As a rule, inside there is extruded polystyrene foam or polystyrene foam, which have very low thermal conductivity.
Using sandwich panels you can not only create a beautiful finish, but also increase the thermal insulation and sound insulation properties of walls or ceilings. With a small thickness from 10 to 32 mm, heat loss is reduced by up to 70%.
The surface of the sandwiches is covered with a protective film, which is removed during installation. The standard sheet sizes are quite large - 3000x1500 mm, so they are more difficult to transport and install than more compact narrow planks.
Creating a floor
Installation of floor boards.
The insulation layer is covered with foam boards.
Coating floor boards with stain.
Working with PVC panels: pros and cons
Finishing balconies or loggias with plastic is used very widely. The material is resistant to moisture, rotting and fire, but this is only part of its advantages.
PVC panels have the following advantages:
- Easy installation. Literally in one day you can transform a room by creating an imitation of marble, wood or brick walls.
- Availability and cost-effectiveness. The price of polymer boards is much lower than natural materials.
- Safety. PVC products do not emit toxic substances or radiation; they are even used in kindergartens and medical institutions.
- A light weight. One square meter of cladding weighs no more than 2 kg, so there is no need to strengthen the supporting structures of the balcony.
- Low maintenance requirements. It is enough to periodically wipe the surface with a damp cloth when it becomes dirty.
But plastic finishing also has a number of disadvantages:
- instability to high temperatures;
- low impact resistance;
- prone to scratches, especially when finishing with films.
Low-quality materials are afraid of ultraviolet radiation, quickly fade and crack in the sun. In addition, they may not be resistant to frost, and during the first winter the finish will become unusable.
Materials from which wall panels are made
Natural wood panels
Most often made of oak, cedar, maple or alder wood. Ideal for residential premises, primarily due to their environmental friendliness.
If you install them in rooms with high humidity (bathroom or kitchen), in this case you should choose panels with a wax coating that repels water and dirt.
Chipboard panels (chipboard)
The manufacturing process is based on the method of hot pressing of shavings and sawdust, similar to wood, but less durable, because are subject to changes in temperature and humidity levels, and therefore are suitable only for finishing dry rooms.
Fiberboard panels (fibreboards)
Also made by hot pressing, but using wood and other plant fibers, they are less susceptible to moisture, environmentally friendly, however, not recommended for rooms where there is direct contact with water.
MDF panels
This is a new material based on MDF boards created by dry pressing (fine wood chips are pressed) at high temperature and pressure.
During the heating process, lignin is released from wood, which serves as a binding element.
The material can withstand sufficient loads (hanging cabinets and shelves), and is also resistant to high humidity, has heat and sound insulation, is hygienic, durable, in other words, it is of sufficient quality. Moreover, there are even fireproof MDF.
Glass panels
They are intended for creating photographic drawings that require a durable base, and therefore have a number of disadvantages.
But with careful use they can last quite a long time, especially since manufacturers are interested in using modern technologies, which has a positive effect on the strength and protection of the glass surface.
Gypsum vinyl panels
The material into which today the well-known plasterboard has grown, used to create walls, partitions and even ceilings.
The new material is the same plasterboard with the only difference that instead of cardboard it is covered with vinyl, which compares favorably with its predecessor. The panels are equipped with a finished working surface with a specific pattern, and they are also quite durable and reliable.
3D panels
A new design solution that helps you create your own individual style.
Made from fashion panels and bamboo, a material that represents a new decorative range of sculptural textured panels, painted in different tones using acrylic paints (glossy or matte finish).
The panels can create a stunning effect and turn the interior of a room into a spectacular space.
PVC panels
Plastic wall panels are also a recent material made from rigid polyvinyl chloride with a minimal amount of softener.
The panels can be safely used in almost any room, even in showers, because... they have a number of significant advantages: waterproof, fireproof, hygienic, with a long service life.
Plastic panels are the most popular variety among their “classmates”. This comes with a number of benefits. Let's take a closer look.
How to cover a balcony with your own hands: installation methods
PVC panels have a tongue and groove on the edges, with which they are connected in series, similar to wooden lining. The elements can be fastened in two ways - to a special frame (sheathing) or directly to the wall using glue.
Scheme of finishing a balcony with PVC panels
Along the sheathing
Using this installation method, you can hide even large flaws in the base surface. Since the sheathing is lightweight, installation of a powerful frame is not required. Wooden or plastic slats and galvanized profiles are used. The wood must first be treated to prevent rotting.
The panels can be mounted vertically, horizontally or diagonally. Moreover, the sheathing should be located perpendicular to the finish. For fastening to the base surface, fasteners corresponding to the base material are used. The minimum cross-section of the bar is 20x20 mm. The maximum pitch of the slats is 50 cm. All frame elements are leveled or plumb.
The lathing must be installed near the ceiling, floor, as well as near external and internal corners. In places where shelves, cabinets or equipment are expected to be hung, backing boards and pieces of plywood must be secured to the walls or ceilings.
The panels are connected using a tongue-and-groove lock. Each is attached to the sheathing using clamps, staples or nails. You can further insulate the surface by laying thermal insulation between the slats in advance.
Gluing
For this option, the walls and ceilings must be perfectly smooth. Liquid nails based on organic solvents or acrylic are used as glue. This universal product is suitable for plastic, wood, concrete, brick and glass, but you must remember that the acrylic mixture is sensitive to low temperatures. It is recommended to use glue marked “waterproof”, since condensation occurs in the structures of balconies or loggias as a result of temperature fluctuations.
The surface must first be dust free and degreased. The cracks are cut in advance, puttied and leveled. Loose walls are primed and then dried. Priming increases the adhesion of materials and provides reliable adhesion for a long time.
The adhesive is applied around the perimeter of the panel or in a zigzag pattern along its length. The cladding needs to be pressed against the wall for a few seconds; usually manufacturers indicate the curing period in the instructions. After the glue has completely dried, the materials are firmly attached to each other.
Requirements for different types of balconies
In this article we will look at several types of balconies - warm and cold. Warm balconies, as a rule, are fully glazed and insulated. But both glazed and open rooms can be cold.
Cold glazing with single glass with aluminum frames.
Each of them has its own rules for choosing building materials, since the operating conditions for these premises are completely different.
Requirements for materials on cold balconies
Open (unglazed) balconies are constantly exposed to weather conditions not only from the outside, but also from the inside.
Exterior finishing of the balcony with vinyl siding.
Therefore, the panels for them should be:
- wear-resistant;
- resistant to moisture;
- durable;
- have strong fastenings;
- resistant to temperature changes.
If the balcony is glazed but not insulated, the requirements remain the same. The only caveat is that when the room is used as a living room in the summer, the material should be as aesthetic as possible.
Plastic lining will withstand any changes on a cold balcony.
Requirements for materials on insulated balconies
Insulated balconies are most often used as functional rooms - bedrooms, dressing rooms, offices and flower beds.
Modern balcony decoration with MDF panels.
Residents of the apartment spend no less time here than in other rooms, and therefore finishing materials should be:
- aesthetically attractive;
- environmentally friendly;
- resistant to insects, fungi and bacteria;
- practical to care for.
Here you can choose options not only from PVC, but also from wood, decorative stone, etc.
Balcony finishing with decorative stone and laminate.
Of course, there are other nuances in choosing panels for a balcony. For example, if the renovation is planned on the sunny side, it is better to choose finishing options that do not fade in the sun. In windy areas, siding is a good option for exterior finishing.
The lining can be painted in any color.
How to choose material
Before purchasing, you need to inspect the product for external defects. Any scratches, chips or damage to the decorative layer indicate its low quality and instability to mechanical stress.
Types of lining
You should pay attention to the thickness of the plastic and the number of stiffeners. They determine the strength of the panels. If, when squeezing the edge, an inelastic dent is formed, it is better not to buy this material.
Deviations from geometry, swelling, cracks and other defects indicate a violation of the technology. High-quality panels are even, smooth, with a uniform coating and without a strong odor. Their price cannot be too cheap.
How to calculate panel consumption
Standard planks can have widths from 100 to 375 mm. The length usually corresponds to the height of the room - 2700 or 3000 mm. To find how many panels you need, you need to measure the perimeter of the balcony or loggia and multiply it by the height. Subtract the area of the door and window openings from this value.
Knowing the surface area for finishing, we divide it by the area of one panel. The resulting amount must be multiplied by 5-10% in case of damage during careless transportation or installation. The number of planks for the ceiling and slopes is similar. Additionally, you will need to calculate the need for starting and finishing profiles, corners and other connecting elements.
Production methods
- Created through the press;
- Sandwich panels (consist of two PVC elements and insulation in the middle).
PVC (synthetic polymer) is used for manufacturing. The elements are environmentally friendly, have low weight, long service life, low price, aesthetic appearance, and are also easy to install.
Dimensions
- Lining (tenon-groove connection). Length up to 6000 mm, width varies in the range of 100-200 mm. The material is used for cladding ceilings and walls. To visually increase the height of the room, it is better to place plastic panels vertically when covering the walls.
- Wall sheets. Width: from 0.25 to 2.44 m. Length: 2.5-6 m. Plates are used for cladding any surfaces (vertical, horizontal). For repairing loggias, planks with a width of 0.25-.4 m are often chosen.
- Square tiles. Side dimensions: 0.3-1 m. Mainly used for ceilings. Using this material, you can create an unusual design, for example, create a mosaic or chess pattern (for this you should choose a specific color scheme).
Connection methods
- With seam. Visible seams can create the effect of increasing the height of the space;
- Seamless. Allows you to mount a perfectly flat surface.
Types of coating
- Thermal printing. Thermal film is used during creation. The print color is quite saturated. The top layer is formed using varnish to protect the design, as well as to give an effective shine to the surface.
- Lamination. The top layer of material is PVC film. There is a large palette of shades and textures (marble, metal, bamboo, leather, wood). Advantages: high strength, antistatic surface, reasonable price for products.
- Offset printing. After printing, a layer of varnish is applied in the printing house. The most popular design options are for stone texture (basalt, onyx, marble, malachite, etc.).
Finishing a balcony with PVC panels over lathing: step-by-step technology
The most affordable material for the frame is wooden slats. If the surface requires leveling, pads of varying thicknesses made from pieces of plywood or plastic are used. If the surface is very curved, it is recommended to install 2 rows of bars.
You can level the base using metal profiles that are attached to perforated hangers. For the balcony you need to use galvanized systems as for rooms with high humidity.
Tools and Fasteners
For installation on the lathing you will need:
- drill or hammer drill;
- dowel-nails;
- jigsaw or saw;
- building level;
- stapler, staples;
- construction knife;
- tape measure, pencil.
For wood processing, an impregnation with antifungal properties is useful.
Preparing walls and ceilings
The surface does not need to be leveled to perfection, but it must be uniform and without large defects. The bumps are cut off and the cracks are filled with sealant or putty. At this stage, it is advisable to prime the walls with a composition with an antiseptic base against the formation of mold.
Installation of sheathing
Wooden slats must have the correct geometry, without torsion or bending. In accordance with the chosen direction of the panels, markings are carried out under the sheathing.
Lines (or points) are marked in the corners, next to the openings, below and above. Between them, the slats should be located in increments of no more than 50 cm.
First, the upper and lower slats are installed, then the intermediate slats are installed between them. It is convenient to use a long construction rule. The bars are attached to the wall with dowel nails. The position is controlled by the level. If necessary, liners are installed.
Installation of thermal insulation
To insulate the balcony, polystyrene foam, polystyrene foam or mineral wool in slabs are used. Rolled paper is not recommended due to its low density, tendency to shrink and slip.
The thickness of the material must correspond to the cross-sectional height of the slats so that the insulation does not protrude beyond the surface of the sheathing. It is advisable to leave a small ventilation gap so that the condensate can evaporate freely. This will help prevent the wood from rotting.
Mineral wool slabs need to be cut to the width of the resulting nests and inserted with a slight spacer. The foam is cut exactly to size. Small gaps are filled with polyurethane foam. If heating is planned on the balcony, the mineral wool must be protected with a vapor barrier.
Installation of PVC panels
The strips of the required length are sawed off with a hacksaw or cut with a sharp knife. It is recommended to start work from the wall of the room farthest from the entrance.
Installation is carried out according to the following scheme:
- First, install the profiles - starting, corner, edging.
- Cut off the tenon from the first panel and insert it into the corner profile, turning the cut inside the corner.
- Secure to the sheathing with a self-tapping screw, staples or nails using the mounting strip located on the edge.
- Insert the second panel with a comb into the groove of the first and fit tightly, carefully securing it.
- Install the sheathing over all areas in the same way.
- The last strip is cut according to actual dimensions and carefully inserted into the finishing profile.
Hardware must be installed perpendicular to the surface of the panels so that multidirectional stresses do not arise. A gap of 3-10 mm should be left between the wall, ceiling and sheathing to compensate for temperature expansion.
On the ceiling, panels are laid in a similar way. If it is planned to install lighting, communications should be hidden under the finishing, and mortgages should be provided for heavy lamps.
Slope finishing
Trimming around openings requires care and precision. First, finishing profiles are installed. A U-profile is mounted close to the window frame, and an external corner profile is installed along the outer part of the slope.
Thin slats are attached around the window or door. The panel tenon is cut off as for the internal corner, then it is inserted into the U-profile groove. The outer corner profile joins the wall and slope panels.
Step-by-step instructions for covering a loggia
In order to cover a balcony with plastic panels with your own hands, you need to follow simple instructions. The master does not require any special training for the job.
Preparing work surfaces
In order for the cladding to be of high quality and durable, you first need to take care of the base:
- First, we carefully inspect the walls for cracks and imperfections - we need to get rid of them favorably.
- Then you need to slightly enlarge the crack. To widen the gaps, you can use a grinder.
- Then the crack must be thoroughly cleaned of dust and debris.
- The resulting depression must be sealed with waterproof putty.
- The entire surface must be primed with a protective composition (sealing and antiseptic properties). There are a huge number of them on the construction market, but if you need an economical option, then you should use PVA putty. It has a low cost and acceptable quality.
Surface primer
Fastening the sheathing
The lathing is a special frame that is attached to the wall and on which plastic panels will subsequently be fixed. It comes in two types - wooden and metal. The latter is well suited for damp rooms, because... the profile will not absorb moisture and become damp, but the cost will be significantly higher than wood and installation will require certain professional skills.
High-quality installation of the grille, in the future, will make it possible to make partial repairs, replacing only one or several damaged plates. When completely replacing plastic with some other material, there is no need to change the sheathing - the old one perfectly withstands the same thickness of the material.
- Before installing the sheathing on the walls, you need to make markings. This will greatly simplify the installation of the guides. When drawing lines, you should use a level. Such actions will be useful later in checking the quality of installation.
- Before fastening, wooden blocks must be treated with a protective compound. To do this, you can take PVA putty or motor oil. This impregnation will protect the wood from rotting, mold and fungi.
- Now you need to fill the slats every 40-50 cm. The first one needs to be attached 5 cm from the ceiling, checking the clarity of the direction with a building level. All subsequent bars must go in strict parallel to the previous one.
- The planks are fastened using dowels or self-tapping screws with plastic tips. There is no need to rush to tighten the rail to the wall. A situation may arise when the level shows a skew and then you will have to add small plates to restore a perfectly flat surface. The dowel should extend into the wall by 3-4 cm (excluding plaster).
Important! When attaching the grille, you should take into account the places where plastic breaks most often - at the level of the knee, waist and shoulder. In these places, fixing the panels to the wood is mandatory.
Lathing for plastic panels
Insulation of the loggia
How to cover a balcony so that it becomes not only beautiful, but also warm? This worries many who want to cover the balcony themselves. To do this you need:
- Choose insulation. The simplest is inexpensive foam. It is acceptable in density and is not afraid of moisture, which makes it the most popular option. Extruded polystyrene foam will significantly exceed polystyrene foam in its characteristics, but the price of such insulation will be much more expensive. Mineral wool is an excellent option, but there is one drawback - it requires additional waterproofing. Without it, when moisture gets on the material, the insulation immediately loses its properties.
- Place insulation evenly. The polystyrene foam should be placed tightly between the wooden sheathing, and the gaps should be filled with foam.
Important! In warm climates, foil penofol can be used as insulation. It is evenly distributed and attached to the wall before work with wooden sheathing begins.
Fastening with clamps
Plastic strips can be installed using clamps. These are fastening elements in the form of brackets, one side of which is fixed to the sheathing, and the mounting edges of the panels are inserted into the other.
Clips are widely used for hidden fastening, since there are no visible parts from the outside. They securely hold the sheathing on the sheathing, but subject to its light weight and stable geometry. For cladding balconies, galvanized fasteners must be used. The use of special plastic clamps is allowed, since the load from the coating is small.
Installation technique:
- The first panel is attached to the sheathing with self-tapping screws.
- The second is inserted with a tenon into the groove.
- A clamp is put on the edge.
- The mounting bracket is screwed to the rail.
- The remaining panels, except the last one, are assembled using clamps.
- The latter is fixed rigidly - with nails or self-tapping screws.
Professional approach to every job
The quality of finishing of a balcony room largely depends on the choice of material. But who did the installation also plays a big role. Our craftsmen perform their work based on several important principles:
- Installation does not take place immediately. Before carrying out it, specialists determine the difference in temperature differences between the surface of the building and the installation elements.
- If the customer plans to equip his balcony with lighting elements, then Good-dom employees install additional components that prevent unwanted heating of the plastic from the lamps.
- The installers have developed their own repair strategy, which allows them to carry out high-quality balcony repairs, but at the same time, in a short time.
The Good-dom company provides customers with a warranty card for work performed for a period of 3 years. If defects appear during this time (which rarely occurs), they will be corrected promptly.
We offer you loggia finishing services using high quality materials. We have no intermediaries, we produce everything ourselves , so another advantage is low prices .
We value our reputation and approach every task responsibly. The updated balcony will become the most favorite room in the apartment.
Installation using mounting strips
This method is used if the sheathing is made of plastic profiles. They have a special groove into which the mounting plate is inserted. When pressed, it is fixed inside the profile, and then the edge of the panel is inserted behind the protruding tongue. In this way, all finishing strips are installed sequentially.
The advantages of this option are high speed and low need for additional materials. No additional fastening is required, with the exception of the outer panels, which need to be screwed on with self-tapping screws for rigidity.
Additional method of fastening the slats
This method is very convenient and allows you to use thin slats with maximum comfort. In this way, you can adjust their location horizontally and vertically, provide a distance in accordance with the space between the frame and the wall, focusing on the thickness of the insulation. You need to buy a U-shaped perforated profile. It is fixed to the wall, and thanks to the numerous holes, it is possible to choose the right place to attach the slats. The parts protruding beyond the plane of the frame are bent towards the plane of the wall.
Sometimes inexperienced craftsmen are faced with a situation where the plastic does not fully fit into the hole when fixing dowels into concrete or brick. To avoid this situation, it is advisable to make holes 3 cm longer than the length of the dowels. This space is enough for all the dust formed after working with a drill to fit in it.
You can simultaneously drill holes in the wall and wooden slats using a Pobedit drill bit. Drilling becomes more difficult due to the location of the solder tips. To make this process easier, it is necessary to sharpen the tool as often as possible. A grinder is suitable for this; it is advisable to use a thick disc. The machine must be stationary. The sharpening angle must correspond to the original factory one. If it is sharper, the drill will quickly shrink; if it is blunter, then when gouging out, defects will form in the structure of concrete and brick.
https://youtube.com/watch?v=Beli8dh_l5M
Covering the balcony with plastic panels on the outside
Some owners of apartments or houses line their balconies with plastic not only from the inside, but also from the outside. This is quite logical, but you need to take into account the instability of PVC products to ultraviolet radiation.
It is recommended to use special facade panels for exterior decoration. They are not afraid of sunlight, have sufficient mechanical strength and frost resistance.
Finishing of openings
Designing a doorway is considered not the easiest step in renovating a balcony.
The opening should be completed as a last resort. When working, it is important to measure and cut the elements correctly, and you must also try to press them tightly together.
To decorate your balcony with high-quality panels, it is recommended to purchase special skirting boards and use them to close all the joints between the parts.
This way the entire space will be covered with panels. PVC balconies look very decent; the surface of the walls is easy to clean from dust and dirt.
