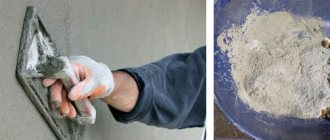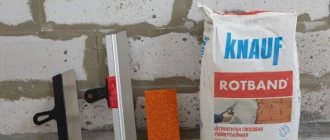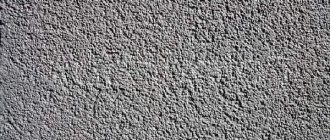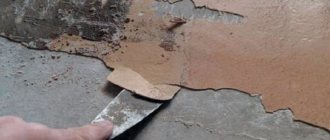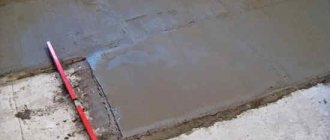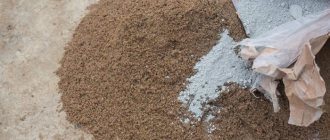Cost of plaster in estimates
The price for beating plaster, the price for mesh plaster or the price for repairing plaster walls are as common in estimate forms as the prices for other types of finishing work.
It should also be noted that there are several types of prices for plastering work: these can be prices for plastering slopes, prices in the estimate for improved plastering of walls, or prices in the estimate for decorative plaster of walls. The cost of work in each individual case varies depending on the complexity of the process. Some of the most commonly performed types of plastering work will be discussed below.
Large addition No. 5 to the FER-2020, GESN-2020 database
As representatives of the Ministry of Construction promised us before the New Year, a large addition 5 to the 2022 database has been released. And Glavgosexpertiza of Russia together with the Ministry of Construction does not stop there - addition No. 6 is planned for March 2022! Therefore, subscribing to updates to the FSNB-2020 database in the estimate program will come in handy and will pay off handsomely.
Detailed analysis of changes and additions 1-5 to the FSNB-2020 database - see the list of changes and additions to the 2022 database from 1 to 5
Prices for plastering walls in the estimate
Most prices for plastering various surfaces are used in the estimates from the building code 15 for finishing work. As can be understood from the composition of the collection in Figure 1, section 2 of this collection contains prices for plastering of many surfaces. As part of this section, you can find prices for plastering walls using a grid, and prices in estimates for simple plastering of walls, and even prices in estimates for plastering walls using lighthouses.
Figure 1. Composition of the FER15 collection
So the price in the estimate for plastering walls on a grid can be used from the standards of table FER15-02-036. This table contains six standards that differ from each other not only in the surface being finished, but also in the quality of the plaster. FER15-02-036 takes into account prices for plaster on a grid of both the surface of walls and ceilings, columns, cornices and rods.
In addition, from the standards of table FER15-02-036, you can select both the price for mesh plaster of simple quality and improved quality. Also, the price in the estimate for high-quality wall plaster on a grid is included in this table - this is the norm under the code FER15-02-036-04.
Work in all standards of table FER15-02-036 begins with tensioning the mesh. The mesh in this case is wire. Next, laitance is applied to the mesh. After this, the surface is coated with mortar and plastered. The final stage in the estimate for plastering walls using a grid will be coating the baseboards and trim, depending on the type of surface to be finished.
In addition, it should be noted that these standards can be used as a price estimate for plastering internal walls, since table FER15-02-036 is part of subsection 2.2, which, as shown in Figure 1, involves work on interior finishing.
In addition to the price in the estimate for plastering walls on a grid, there are many options for other prices in the estimate for plastering walls. Standards, as a rule, differ from each other not only in the quality of the plaster, but also in the material of the plaster composition.
Thus, the standards of table FER15-02-015 provide for plastering the internal surfaces of premises using a lime composition. The standards in this table can be used both as prices in estimates for plastering walls, and as prices for applying the composition to the surface of ceilings. In addition, the choice of standard from the table will also depend on what material the surface to be finished is made of: it can be stone, concrete or wood.
It should be noted that most of the prices from section 2 of collection 15 have a unit of measurement in square meters, that is, the amount of work is calculated by the surface area of the finish.
Assembly seams and gaps: workshop from FORUMHOUSE craftsmen
Metal-plastic windows in one design or another are ubiquitous in both multi-storey buildings and the private sector. But in addition to the characteristics of the structure itself, correct installation is no less important, either on your own or with the help of craftsmen; the main thing is compliance with technology. The main attention is often paid to reliable fixation of the block in the opening and in an ideal plane, while the seam is “foamed, closed, forgotten.” Despite the fact that high-quality installation seams are the key to the tightness of the opening and trouble-free operation of the window for many years. Let's look at why seams matter, GOST, as well as recommendations from our participants based on personal experience.
Content
- Functionality of assembly seams
- Assembly seams according to GOST
- Execution options
Functionality of assembly seams
It is a mistake to consider the installation seam as simply a gap around the perimeter of the window, which needs to be sealed with foam, with or without PSUL (pre-compressed sealing tape), and closed (platbands, flashings, plaster, etc.).
This is a technological gap with regulated parameters and a number of functions.
Everything is very simple. The installation seam isolates the wall from the window. The temperature of the wall at the location where the window is installed is lower than that of the window itself and so that the window frame does not receive minus from the wall, an assembly seam is needed. The most important purpose of the installation seam is to separate two materials with different thermal conductivity.
Filling, be it polyurethane foam or something else, ensures tightness:
- protects against blowing;
- isolates the room from external atmospheric influences;
- prevents the outflow of warm air from the room.
And also, the window block is “friendly” with the opening.
... The most capricious places are the places where materials of different nature meet. This is where foam helps, which is better than these materials in terms of thermal physics.
The most important parameter of the assembly seam is the width.
House made of aerated block 400 mm. How much space do you recommend for mounting seams on the side/bottom/top? I found options from 10-15 to 30-50 mm. What to focus on? In theory, a smaller seam means a larger window. Installation of windows in a 400 mm aerated block wall opening. Please advise what is correct.
It’s definitely not an option to save on a window unit by increasing the seam. Both too wide and very thin seams are equally undesirable.
The profile material and window dimensions are taken as the starting point, since wood, metal and polyvinyl chloride have different linear expansion, and temperature fluctuations in our climate amount to tens of degrees.
There is also an opinion that installers deliberately leave deliberately large gaps in order to level out possible jambs and simplify installation. And indeed, situations when “masters,” to put it mildly, are not professionals, do occur.
I'm not an installer, but I installed the windows myself, and for this reason I had to shovel a lot. The main reason for installing it yourself is the incompetence of the arriving measurer, also known as the installer. When communicating, I realized that he did not know his business at all. The man said he had 25 years of experience in window installation. When I asked about the primer, his eyes “fell out.” When asked which fastening method is better, the answer was even more shocking - “As you say, we’ll fix it.” In general, I first had to delve into the theory myself.
However, the dimensions of the installation seam are regulated by the state standard, and not by the installers.
Assembly seams according to GOST
Currently, GOST 30971-2012 is in force in this area. Assembly seams connecting window blocks to wall openings. General technical conditions (instead of GOST 30971-2002). If desired and necessary, it can be studied in detail, since in addition to the seams themselves, there is a lot of other useful information on the installation of window blocks. But to put it briefly at the seams:
The junction of a window (balcony) block to a wall opening.
- Central layer
- Outer sealing layer
- Inner sealing layer
- Additional sealing layer
- Low tide
- Windowsill
Size requirements.
Installation gap dimensions.
Material of profile elements
Overall size of the window block, mm
Installation gap size, mm
Price for leveling walls with plaster in the estimate
As part of subsection 2.2, it is also possible to select a price in the estimate for leveling the walls with plaster. Figure 2 shows the composition of table FER15-02-019. As can be seen in the illustration above, the standards in this table provide for continuous alignment of not only walls, but also ceilings, as well as window and door slopes of various types.
Figure 2. Table FER15-02-019
In addition, the price in the estimate for leveling walls with plaster can take into account both plastering work with lime mortar and dry mortar mixtures. The price in the estimate for plastering walls in table FER15-02-019, starting with standard 03, provides for a plaster layer thickness of 10 mm. If the design documentation for the object provides for leveling with a thicker or, conversely, thin layer of plaster, then the standards from FER15-02-019-07 to FER15-02-019-10 can correct the thickness displayed in the estimate.
The composition of the work and the pricing in the estimate for leveling walls with plaster is quite complex and labor-intensive. This type of work should begin with the preparation of the plaster composition, especially if it is intended to apply the composition from dry mixtures. Next you should apply the primer. If leveling is done using lime mortar, then priming the surface is not required. After the primer has dried, the plaster is applied by hand and grouted. The final stage is finishing the surfaces of the husks and appendages. The amount of work is measured by the area of the leveled surface.
Prices for decorative plaster of facades
A separate type of plaster is the decorative finishing of various surfaces. There are many types of decorative finishing, as well as many types of prices for this type of work. These can be prices in the estimate for gypsum wall plaster, prices for bark beetle plaster, prices for applying the composition using glass or marble chips, and many other types of decorative finishing. In addition, decorative plaster can be applied both outside and inside buildings.
A large layer of prices is occupied by the standards for decorative plaster of facades. As can be seen in Figure 3, starting from table FER15-02-005 to the end of subsection 2.1, many types of prices for decorative plaster are presented. As a rule, this type of finishing is characterized by high quality of both application and material.
Figure 3. Prices for decorative plaster
Table FER15-02-005 contains prices for decorative plaster of stone walls, columns and pilasters. That is, the norms from the specified table can be applied as prices in the estimate for plastering brick walls. In addition, since the standards from subsection 2.1 are designed for facade work, it means that these standards are the prices in the estimate for plastering external walls.
The standards in the FER15-02-005 table differ from each other according to the type of surface being finished: these can be smooth walls or walls with slotted rustications, round or rectangular columns, pilasters of various types. Before applying the decorative composition, preparatory work should be carried out, and after plastering it is necessary to care for the surface and clean the decorative layer.
Since the standards do not specify what kind of decorative mortar it is necessary to carry out finishing work, the resource part includes grades of materials in accordance with the instructions of the design documentation. The same principle applies to tables FER15-02-006 and FER15-02-007, designed for applying decorative compositions to slopes, cornices, rods and platbands.
The standards of tables FER15-02-008 and FER15-02-009 take into account work on textured finishing of facades with marble and glass chips, respectively.
FINISHING OPENINGS DURING FACADE WORK, DECORATIVE ELEMENTS
The finishing of slopes, cornices, and various decorative elements is considered a trifle in comparison with the main façade cladding, but it is the final “touches” that give the entire building a finished, neat look. Small painstaking work, carried out last, sometimes remains unfinished and, lined with excellent façade material, a house stands lonely for several years waiting for the slopes with yellowed polyurethane foam, crumbling from the sun, rain and wind, to be closed. In order to avoid a “sad” appearance of the facade after the main work, it is necessary to include in the estimate the final finishing of window, door openings, and decorative cornices.
For exterior finishing of façade elements the following is used:
- metal sheets and parts - galvanized, with colored polymer coating;
- clinker tiles, natural stone, facing bricks;
- siding (window strips, corner slats, finishing strips, special profiles used for finishing window openings on facades).
Prices for decorative plaster indoors
When drawing up estimates for interior decoration, it is also possible to use prices for decorative plaster. For example, prices in the estimate for bark beetle plaster. If you look at Figure 4, you can see that the resource part of the norm under the code FER15-04-049-08 contains a mixture with the “bark beetle” effect. In addition, other prices from table FER15-04-049 are also calculated for finishing internal surfaces with decorative compounds, only with a “fur coat” effect.
Figure 4. Standard FER15-04-049-08
Returning to the FER15-04-049-08 standard, which takes into account the price of bark beetle plaster, you can pay attention to the scope of work. Before applying a decorative composition to the surface, it is necessary to carry out thorough preparatory work, including not only cleaning, but also priming.
It should also be noted that decorating surfaces inside buildings can consist not only of plastering work, but also of painting and puttying surfaces. So, for example, the price in the estimate for painting walls with plaster can be selected from the same construction collection 15 for finishing work. For example, this may be one of the standards in table FER15-04-001, which takes into account high-quality painting on plaster with adhesive and casein compositions.
It should also be noted that the price in the estimate for painting walls with plaster is sometimes included in the price for decorative plaster. In addition, the work for applying decorative plaster composition may also include a price in the estimate for puttying interior walls.
If you refer to the standards of table FER15-04-047, you can be sure that the resource part also includes costs for adhesive or oil-adhesive putty. This means that when performing work on decorative finishing of the surface, in this case it is also necessary to apply putty.
Prices for plastering for lighthouses
The next type of finishing work is prices for plaster on lighthouses. This type of finishing is typical both when working indoors and when finishing external surfaces. During interior decoration, the installation of beacons is often part of the work on plastering surfaces. This happens in the case of the standards from table FER15-02-022 for plastering caissons.
It should be noted that plastering caissons is a complex process and, in addition to installing beacons, takes into account the breakdown of axes, the installation of decorative beams, surface preparation, etc.
The price for plaster for lighthouses can also be included in the work and when applying finishing to external surfaces, as is the case with the standards of table FER15-02-002. This table takes into account the costs of high-quality plastering of facades. The work is carried out with cement-lime mortar on stone walls, columns and pilasters. However, it should be noted that the price in the estimate for brickwork of internal walls is not included in the plastering work and should be taken into account as part of the estimate in form No. 4, local estimate or local resource estimate as a separate item.
