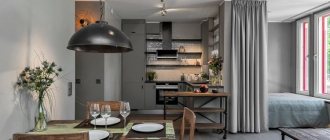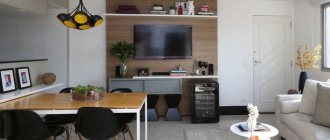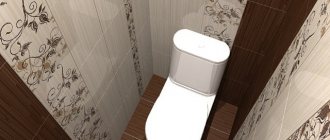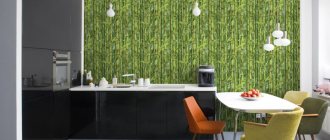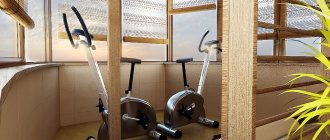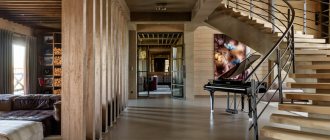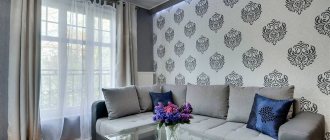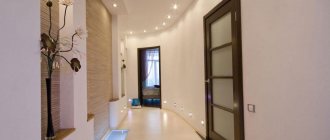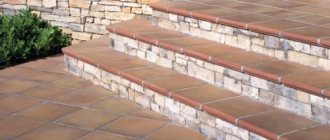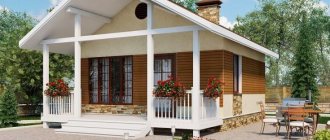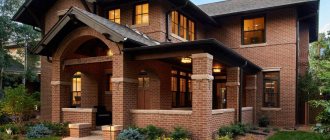Finishing the inside of a private house is the final stage of construction. You need to choose a style direction in advance, so that you can select the necessary materials, as well as carry out preparatory work. During interior work, it is necessary to take into account the characteristics of the material used during construction.
Interior finishing can be done only after the subfloor has been created, the electrical wiring has been installed, the plumbing and heating system have been installed. The list of finishing works for interior decoration includes: putty and plastering, painting and wallpapering the house, laying tiles and flooring.
Interior in Provence style
Provence came from southern France in the Middle Ages. This style has a distinctive feature, which is that its decor is done only in light shades.
Provence style is a universal option for the design of a small private house. Here are some features of this style:
- Only environmentally friendly materials are used in decoration.
- The furniture looks a little old.
- Light colors are used.
- Decorative materials or wooden panels are used for walls.
- For a logical completion of the style, it is recommended to use decorative beams.
The entire interior should look a little aged, but this does not mean that the items should be shabby and worn out. Textiles should be without complex designs and patterns made from natural fabrics.
Popular planning solutions and photos of the design of a wooden house made of timber inside
After reviewing numerous photos of the interior design of a country house, one can come to the conclusion that private housing differs favorably from a city apartment. The main advantage is that the designer can realize almost any of his ideas. The main thing is that the layout of the building is drawn up correctly and executed correctly.
Design of a country house inside: photo of the furnishings in the hall
Even such a simple space as the hall of a private house, with proper design, can be made comfortable and ergonomic. To do this, it is enough to organize a relaxation area with a corner sofa or soft armchairs. This option looks especially advantageous if there is a staircase in the hall. The space underneath is ideal for this purpose. It is desirable that the recreation area have an additional light source in the form of a window or even a glazed bay window.
A striking example of a recreation area in the hall of a country house with a bay window
Large plants planted in tubs inside look great in the photo of the design of houses made of timber. They will perfectly complement the recreation area, no matter where it is located.
Original design of a private house inside: photo of a music salon
Many luxury country houses have a small music room. As a rule, such a room is located on the ground floor in the hall, where an elegant grand piano or upright piano is installed, and a soft sofa is placed, which is necessary for the comfortable seating of guests. Most often, this space serves as a spacious living room. In rare cases, a separate room is allocated for the music salon.
Related article:
English style in the interior: aristocratic classics in an antique wrapper
Materials for interior decoration. Interior color palette. Selection of furniture, organization of lighting. Nuances of decorating in the English style.
Usually in the living room the music room is located near the window. A separate lighting system is installed in this area: a ceiling chandelier creates an emphasis on this area of the room, and spots or sconces are placed near the grand piano or piano. Using curtains with beautiful drapery, you can create a creative atmosphere.
Creating an ergonomic interior design of a wooden house: photos of spaces with partitions
Combining the spaces of the living room, kitchen and dining room is a common planning solution in modern homes. This technique allows you to avoid doors and interior partitions in the common area. The result is a spacious, open-plan studio.
However, do not forget that the kitchen, dining room and living room have different purposes, so their spaces should still be at least conditionally divided. Typically, various types of finishes are used for this. For this purpose, furniture elements can also be used, which partially indicate the place where one functional area ends and another begins.
It is recommended to install a partition between the kitchen, dining room and living room
However, the most practical solution, which can be seen in the photo of the interior design of one-story houses, is the use of sliding partitions. In this case, the space becomes transformable and can change at the discretion of the owners. These structures are mounted in wide openings called portals.
Helpful advice! To separate the kitchen with its smells and the living room from each other, without overloading the interior of the premises, it is enough to install transparent sliding glass partitions. They will not hide useful space and limit the access of natural light to the rooms.
The use of partitions allows you to zone the space without overloading it
Design of a country house with a hall in a classic style
In the photo of the design of private luxury houses, you can also see another option for a planning solution - an internal porch at the main entrance. As a rule, such objects have three semicircular, less often square steps. This structural element is used exclusively in rooms decorated in a classical style.
The internal porch serves as a decoration for the entrance leading to the building's hall. Round columns are usually used as a decorative addition to it. It is very important that all elements surrounding the porch have a symmetrical placement. To focus attention on the entrance area, you can decorate the floors with mosaics or a spectacular pattern, and also hang a crystal chandelier. It is highly desirable that this lighting fixture be located above the center point of the porch.
Design of a hall with an internal porch in a classic style
Zoning space using lighting and furniture: photos of country house design
To divide the space into functional zones, designers advise using lighting and furniture. If these elements are selected correctly, you can achieve the desired result while maintaining a feeling of lightness and spaciousness. Most often, this method is used to separate the dining room, kitchen and living room.
To separate the living room and dining room, you can install a large plasma TV or a shelf with books and knick-knacks between them. A countertop or part of a set can be used to separate the kitchen and dining room. A fireplace or a beautiful screen will serve as a partition between the living room and bedroom.
Using different lighting and wall decoration you can zone the space
Zoning between rooms may not be so obvious. This effect can be achieved by installing a suspended ceiling structure with lamps that have different shapes and create accents in certain areas. Lighting can be spot, directional, have different brightness levels or shades.
In the interior design of a country house, you can use other zoning techniques, for example, by placing carpets of different colors or shapes in different areas. The use of various types of finishes on the floor and walls is allowed. The main thing is that they do not contradict each other too much.
Country style
The country style can be called rustic; it has many similarities with the Provence style. When decorating a country house for a private home, it is recommended to choose natural materials and textiles; handmade decorative details are welcome. Let the furniture be made of wood and without any paint coatings. Antique items are also suitable as decorative items.
Features and Benefits
Modern style may not have strict rules and characteristic attributes, as in classical styles, but it also has its own special features. The most basic of them can be considered advantages:
- Practicality. Convenient location of rooms, a large number of windows, competent zoning. When decorating a house in a modern style, special attention is paid to well-arranged lighting.
- Stylish appearance. Modern houses may look different, but they have several common features: flat or low pitched roofs, sharp angles and straight lines, spacious balconies or open terraces.
- Variety of materials. The decoration of modern houses involves the use of many different materials: plastic, glass, metal, wood panels. The design does not allow intricate patterns or unusual shapes.
External finishing is carried out using innovative materials: different types of cladding and wood processed in special ways. A house in a modern style made of timber or rounded logs is ideal for minimalism, and high-tech is perfectly embodied in stone.
Arabic style
This style began to gain popularity among country houses. It is difficult to completely create an Arabic style, because it has many complexities and nuances. For example, you cannot use images of people and birds.
Carpets with various patterns are a must for style. The main colors for the interior are gold, dark blue and azure.
Basic design rules
It is better to think about interior decoration before construction begins. In this case, subsequent finishing will take place without problems and will create a charming room that fully meets the needs of the owners.
The interior decoration of a wooden house can be different, but one rule should remain the same: the wood should be visible as much as possible due to cabinets, carpets and other decorative items.
A wooden house should not be cluttered with furniture. The more space, the more the charm of wood is revealed, and each room and the transitions between them will be more cozy.
Only natural materials were chosen to decorate the rooms. It can be stone, fabric, ceramics or metal.
Wooden furniture will be an excellent additional element, gently repeating the pattern of walls, floors and ceilings.
The slight roughness of the furniture will bring a handmade feeling to your home. The color of the furniture tries to be a little darker than the wood trim.
The color scheme was chosen using calm colors, preferably natural shades: soft green grass, azure cloudless sky, soft sand, grayish clay, cozy coffee with milk.
Minimalism
If you have long been unable to decide how to design a private home, then a universal style will suit you - minimalism. The interior of this style does not have complex designs, patterns or intricate objects. Any textiles and any materials can be used for decoration, even wood, plastic or metal.
Neat asceticism
The thirst for naturalness has developed a philosophy of avoiding excesses. The environment should not be overloaded or cluttered. Everything is in order, with only vital items nearby. Prefabricated furniture that fits into any room can be adjusted to suit your needs, easily rearranging it to change the surrounding space at will. It is better to use small console or folding tables, small shelves.
In the nursery, bunk beds are welcome, half-floors and a sleeping place on the mezzanine are in demand. Ergonomics promise comfortable living. The garden hammock can be moved to the winter garden, enjoying relaxation there. Soft natural fabric on stools and benches guarantees coziness and homeliness.
The correct geometric shapes of the furniture groups will expand the boundaries of the area, and the air ionizer will introduce a feeling of cleanliness, giving a joyful mood.
Note!
Small kitchen design for 2022: examples of successful planning and zoning. 130 photos of real interior examples
New living room designs for 2022 - the most beautiful and modern ideas for interior design and combination (140 photos)
New wallpaper designs for 2022 - 140 photos of combination ideas in a modern interior
High tech
High-tech is similar to minimalism and can be classified as a modern design trend. It features straight lines and geometry in style. You cannot use bright colors; the best option is white, black, and gray shades.
Materials and objects must be selected wisely, what is modern for the design of a private house today, tomorrow will be considered last century.
Closeness to nature
Humanity's desire for natural roots is completely justified. Even in apartment buildings, housewives manage to grow mini-gardens on their balconies. In a country cottage, it is much easier to merge with nature by turning the patio into a second room. White and wicker outdoor furniture are in fashion.
Ecological purity and naturalness of raw materials come first, which means that wood and stone retain their primacy when finishing a stylish home design. Roughly processed wood with a clear grain structure is valued. Cork, rattan, terracotta, and corn veneer also have advantages. As for textiles, they use:
- cotton;
- flax;
- calico;
- chintz;
- flannel;
- poplin
In the home environment there are many potted plants, including a large palm tree in the corner point; an indescribably luxurious image is brought into the atmosphere by shoots of living vegetation falling from the ceiling, the so-called hanging gardens.
English style
The English style is suitable for owners of a private house with conservative views. An interior of this style must have a large bookcase with books, a large fireplace and a wooden rocking chair next to it. Such people love comfort and silence.
What should you consider?
First, you need to take into account the area of the building. Typically, cottages have spacious rooms, which opens up opportunities for experimentation.
Design of a room taking into account its area
Secondly, when designing the interior decoration of your home, you should avoid bright colors. The idea may seem great at first, but then they become boring and boring. It's better to stick to neutral tones.
Chalet style interior
The interior of this style is a little like country. It is suitable for lovers of Switzerland and the Alps. Only eco-friendly materials are used in the chalet style. The priority is solid wood, without any coloring substances.
Preparing the room for internal insulation
Like any other construction project, internal insulation begins with preparation. At this stage you need to do the following:
- Eliminate weak and defective areas;
- Perform antiseptic surface treatment.
First of all, you need to assess the general condition of the walls, the presence of cracks, chips in the plaster, and weak spots. It is recommended to eliminate all defects found. And the point here is not so much the quality of insulation, but rather the improvement of the performance characteristics of the walls. Correcting defects in a timely manner will prevent them from aggravating the situation in the future. After all, if the crack spreads further and the plaster falls off, then to fix this problem you will need to dismantle a large section of the insulation and redo everything again. This is not only unpleasant, but also expensive, time-consuming, and labor-intensive.
It is imperative to check the walls for existing mold and fungi before insulating them from the inside. Under no circumstances should you carry out further work until the problem has been completely eliminated. If fungal infections are found, we recommend removing the plaster in this area completely - to the base of the wall. Next, you need to treat the area with a special antifungal chemical 2-3 times. There should be no visible marks on the surface after treatment.
For pre-treatment of surfaces in order to destroy existing lesions, we recommend using the following compositions:
- Antiseptic Anti-mold Propitex 1l. A composition that contains active substances to destroy mold on wood, stone, cement and other substrates. Can be used to effectively remove spores, yeast and other types of fungi.
- Dufa mold removal solution. Instant action composition. Due to the inclusion of chlorine, it is characterized by the instant destruction of fungi and mold. Penetrates well into porous wall materials, due to which it is able to remove damage in the structure. When using, it is recommended to thoroughly ventilate the room and use personal protective equipment for hands and respiratory organs.
The next stage is priming the wall with a composition with antiseptic additives. This must be done regardless of whether fungal infections were found or not. In the future, such a composition will effectively prevent the formation of mold under the insulation. You should choose a primer only with special antiseptic properties and a long-lasting effect. For example, suitable:
- Primer EK GS400 ANTISEPTIK. Composition for porous surfaces of plasters and concrete. Penetrates deeply into the structure, strengthens, removes dust from the surface and binds small particles. Reduces water absorption and improves strength. Has a long-lasting antiseptic effect with protection against fungi and mold.
- Antiseptic Anti-mold Propitex 5 l. This composition has a long-term biocidal effect, due to which it can be used for subsequent insulation.
After the primer composition has completely dried, you can begin subsequent work. The technology for installing insulation will depend directly on the material used for wall insulation. In particular, this can be thermal insulation using polystyrene foam or mineral wool.
Modern interior in the house
Modern life is fast and rhythmic, so the interior of the house should always be practical and versatile. A house that is spacious and contains only the most necessary items will always be cozy and comfortable.
The distinctive points of modern style include:
- Comfort and versatility of furniture.
- There are no lighting conditions.
- You can combine modern items with traditional options.
- Use of synthetic materials.
- Suitable for rooms of any size.
If you have decided on the idea of designing a private house, you need to consider the interior of each room separately.
Floor finishing
The main work on finishing the floor was done while creating the foundation; the final interior work is best done at the end of the interior arrangement. The choice of flooring depends on the type of building. For example, in a brick house with concrete floors there are no restrictions on the choice of material; here you can use both ceramic tiles and parquet or any other materials.
If the house and floors are made of wood, then it is best to use boards, laminate, parquet or linoleum. It is better not to use ceramic tiles, stone and similar materials. The limitation is due to the fact that the design of a wooden floor has its own characteristics. If desired, ceramic tiles with a heated floor system can also be installed on a wooden floor, however, there is no guarantee that the floor will not warp, in addition, the reliability and service life of such a floor will be a big question.
Bathroom interior
When decorating a bathroom, you need to remember that it is an intimate space. It should be comfortable and pleasant to be in. To make your bathroom versatile and comfortable, you need to know:
- Every item and color in the bathroom affects a person’s emotional well-being. Therefore, everything should be chosen wisely, for convenience and relaxation.
- Even if the bathroom is small, you need to fit everything you need in it. It is better to purchase cabinets with sliding doors.
- The finish must withstand high humidity and high temperatures.
- You also need to use materials that are easy to clean for finishing the bathroom.
- For health reasons, it is recommended that the floor be heated, but then all furniture should stand on legs.
- Between the bathroom and pieces of furniture you need to make distances so that moisture gets in to a minimum.
Wall decoration
After finishing the ceilings has been completed, you can move on to the next stage - finishing the walls inside the house. The construction range here is amazing, as there are many options available for materials. The choice of materials directly depends on the style direction of the room, the design project that was developed earlier. Popular options include wallpaper, ceramic tiles, stone (natural and artificial), decorative plaster, drywall or simple painting.
In general, we can say that finishing work on walls is a little easier than finishing ceilings, however, even here, special skills in working with tools may be required. In general, for all materials there is one main condition - before applying the lasting layer, you need to make sure that the walls must be perfectly smooth, and all roughness must be removed using putty and plaster.
When choosing a material, it is important to consider the style of the room, as well as what material the house itself is made of. For example, in the bathroom it is better to give preference to ceramic tiles, which are easy to maintain and resistant to moisture and temperature changes. For a bedroom, the best option would be wallpaper, decorative plaster or drywall. The main thing is that the materials used are combined with each other, create a single picture and can last a long time. In general, it can be noted that identical materials can be used for finishing walls and ceilings. The exception will be ceramic tiles and stone (natural or artificial), which are not used for finishing ceilings due to their impressive weight.
Children's design
If you have children, be sure to make a children's room for them. Each child needs their own space, so it needs to be arranged individually to suit the needs and interests of each child. The main thing is that the room is safe and comfortable.
- Interior doors in the house - which ones to choose? Review of the best models of 2022. 125 photos of new designs
- Entrance doors to the house - which ones to choose? Review of the best models of 2022, design examples + 120 photos
8 by 8 house layout - the best design projects of 2022. Instructions for beginners + 100 design photos
Convenience comes first
Technological inventions have a key role. Optimizing the circulation of air flows will not only provide comfort to residents, but will also make the home a thriving oasis. The lamps have a speaker function, and the bedside tables have wireless charging. The kitchen is equipped like a spaceship, where everything is convenient and at hand. Today, sofas are produced on platforms with raised pillows, models that remember the posture of a sitting person, or beds that can push him when he snores.
The stock is placed on a podium or illuminated from below, creating a “floating” effect.
Exterior house design
If you have renovated the inside of your home and it is pleasant to be in, you should further think about its appearance. It must match your internal style and mood. It is worth paying attention to the blind area around the house, and the utility block available on the territory of the house is its advantage.
Color solutions
The spectrum of neutral shades is dominated by dark beige, which combines perfectly with many colors, and mint color, which evokes the association of spring. One wall in this design will transform the interior. The reins of power in the coming year are given to the sea wave, similar to the sky and sea; it is especially beautiful against the background of whiteness. Blue and green have not lost their relevance; they have a beneficial effect on the people’s psyche and bring a feeling of peace and tranquility. But the gray tone left the list of leaders. But the shades made themselves known:
- spicy honey with amber, sandy, woody varieties;
- French vanilla;
- hazelnut.
Brown colors are acceptable, giving a feeling of security; its range includes grayish-beige, ending with bog oak. These tones go well with turquoise, orange, pink, and purple. The living room will be ennobled by a solid burgundy.
Colorfulness definitely wins over monochrome this season.
Note!
Hallway design 2022 - modern design ideas and interior combinations (150 photos)
IKEA kitchens 2022 - 150 photos of the best new designs from the latest IKEA catalog
- New apartment interior design for 2022: 150 photos of the best projects and beautiful design of modern apartments
What to look for when choosing an interior
To choose a suitable design for a private house with your own hands, you need to pay attention to several basic facts:
Area of rooms. The choice of style depends on the area of your country house. Some options require large spaces, and for some, miniature apartments are suitable.
Feature of the architecture. Some elements of the house's architecture may not be compatible with a particular style, so you should not ignore this. Find out how to trim a gable.
Lighting. Some styles require a lot of lighting, which is not available in some homes.
Personal wishes of the home owners. If the owner is a young and energetic person, styles such as modern, avant-garde, and minimalism will suit him. Accordingly, you need to select styles for others.
- Advantages and disadvantages of metal siding
- TOP 5 popular myths about plastic windows
- We are building a house, what should we pay attention to?
Room design, depending on its functionality
You should focus on the size of the rooms. Usually a large room with windows is used as a living room. The living room will receive a lot of light, and due to the space, you can zone the room.
Office in the spirit of good old England
Children's play area in the hall of a two-story house
Living room interior
The main item is the sofa. The whole family spends their evenings there. Which sofa to buy is up to the owner to decide. It will be a corner - great. Place a small table in the center and comfortable poufs at the edges. The sofa should match the style of the room.
For the living room, select the most spacious room, preferably with a pleasant view from the window
The atmosphere in the common room should please all family members
Decorative items will create coziness. Hang paintings of different sizes, place floor lamps or a large chandelier. And small pillows will add fullness to the room.
Hallway interior
The first thing guests see when entering the house is the hallway. Therefore, it is important not to ignore it and devote enough time to it. It has two main functions. The first is the representative room, where people meet and say goodbye. Upon entering the hallway, the first impression is created. And the second is storing things. Therefore, the presence of hanging drawers, cabinets and cabinets is a must-have solution.
The spacious entrance area provides a lot of interior design possibilities, especially if there is a window in the hallway
The interior style of the hallway is usually chosen in the spirit of home design
The hallway is usually small in size. You should choose compact but roomy furniture. Where to put things? It is better to take a small wardrobe and a hanger with hooks attached next to it. A cabinet with doors that do not open in different directions saves space.
It is important to place a separate cabinet for shoes. She will hide a large amount of dusty shoes.
Above the hangers you can install a shelf for hats. And of course, a beautiful large mirror. It will visually expand the hallway and add style to the interior.
Kitchen
Such a room can be spacious or small, a walk-through or with an attic. If the house is small, some equipment can be purchased built-in. Place a table in the corner, near the window, and several chairs nearby. If you have a large room, you can put a large dining table in the middle and beautiful chairs around it.
The kitchen in a country house should be spacious enough and comfortable for cooking.
If the space of the room allows, a convenient multifunctional island is installed in the kitchen
The most popular kitchen layout in a private home is U-shaped and L-shaped. The first requires more space for placement. Boxes are installed around the entire perimeter, and large equipment in any direction. In the second kitchen option, half the space will be occupied by drawers with a countertop, and the second part will be occupied by a refrigerator, stove and sink.
Bedroom
The most important room. The whole family relaxes in it. It is better to choose a large and comfortable bed. Quality sleep is the key to good mood and good health.
A bedroom in your home is an exclusively private place, arranged according to the owner or mistress of the room.
In the bedroom of a representative of the fair sex there is no way to do without a dressing table
The bedroom should be cozy, without unnecessary details and in calm colors. A wardrobe or chest of drawers is a mandatory item that must be present.
Bathroom
Its area must be taken into account. If the room is large, then you can install a corner modern bathtub with a Jacuzzi. For a miniature room, a shower stall is an ideal option.
A bathroom in a private house has many advantages compared to a bathroom in a city apartment, for example, it may have a window
In a spacious bathroom you don’t have to limit yourself to a standard set of plumbing fixtures
