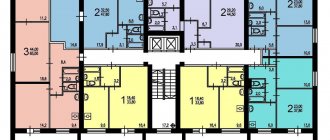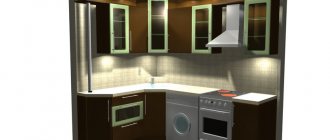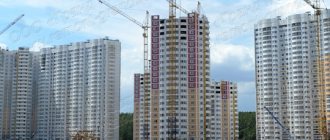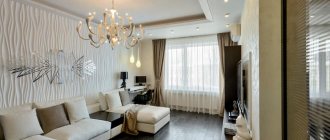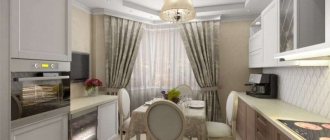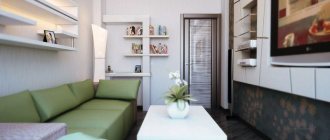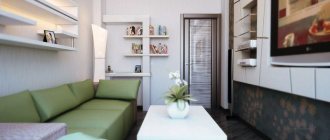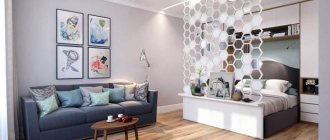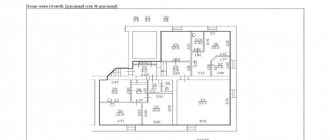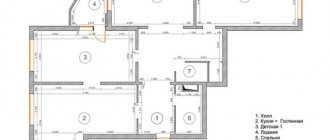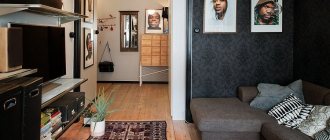- Briefly about houses of series II-29
- Apartment features
- Redevelopment options
- What is prohibited during redevelopment
- Redevelopment of a 3-room apartment
- Association of apartments
- Conclusion
Any typical apartment can be remodeled. The main thing is to know the nuances of a particular series. We have already talked about the possibilities of redevelopment in Stalinist, Khrushchev, P-44, II-68 series and others. Today we’ll talk about the II-29 series.
In this article you will learn:
- how to make repairs without breaking the law;
- which walls can be demolished and which doorways can be moved;
- what not to do in apartments of this series.
Briefly about houses of series II-29
The houses in this series are predominantly 9-story brick buildings. The series has several modifications - in Moscow there are towers of type II-29B and houses II-29-41/37(38), II-29-43/37(38), II-29-44/37(38). They differ in the number of floors and layouts.
In total, about 500 houses of series II-29 were built in Moscow. They are located in the areas of Khovrino, Northern and Southern Tushino, Dmitrovsky, Golyanovo, Presnensky, Golovinsky, Novogireevo, Shchukino, Kotlovka, Academichesky, Gagarinsky and others. Photo: novostroev.ru
Houses of series II-29 have 1-, 2- and 3-room apartments. In modifications there are also buildings with only 1-room apartments or 1- and 2-room apartments.
- area of 1-room apartments – 27.4 sq. m.;
- area of 2-room apartments – 33-44.2 sq.m. m.;
- area of 3-room apartments – 59-64.6 sq.m. m..
The houses have good sound insulation, which does not require any additional measures to reduce audibility.
The thickness of external and internal load-bearing brick walls is 510 mm, interior and inter-apartment partitions are 160 and 80 mm.
Design features of the series and facade finishing
The external walls of series II-29 are made of brick and have a thickness of 51 cm, which provides good thermal insulation characteristics of the housing - the apartments are comfortable in summer and warm in winter. Internal load-bearing brick walls have the same thickness; interior partitions are made of gypsum concrete panels 8 and 16 cm thick. Interfloor ceilings are hollow-core reinforced concrete panels 22 cm thick. The facades of the buildings do not have cladding, but look presentable thanks to the brickwork.
The roof is flat and ventilated; however, there is no attic floor in houses II-29, so utilities are located in the technical basement.
The design of the staircase flights consists of two-flight prefabricated steps and platforms made of reinforced concrete, but there is no fireproof balcony in the sections. The loading valve of the garbage chute is located on the interfloor platform.
The disadvantages of the II-29 series are usually the small areas of apartments, tiny kitchens (5-6 m2), as well as the lack of a freight or passenger elevator, which makes it difficult to lift heavy and large items.
Features of apartments of series II-29
These include:
- separate bathrooms;
- the presence of balconies everywhere except the first and second floors;
- The project initially thought out storage spaces: there are built-in wardrobes, storage rooms and “dark” rooms;
- in “kopeck-room apartments” there are walk-through and behind-the-passage rooms;
- in three-ruble apartments the rooms are mostly isolated;
- the apartments have small kitchens - from 5 to 6.5 square meters. m.;
- Most apartments have gas stoves, which imposes restrictions on combining the kitchen with living spaces: it is necessary to install tightly closing doors in the openings.
Inside the apartments, almost all walls are non-load-bearing. This allows you to demolish them and build new ones, reducing or increasing the area of the premises the way you want.
House floor plan series II-29.
Series II-29 modifications
Project options, composition of apartments and years of construction
| II-29-3, II-29-9 | Apartments – 1,2,3 rooms Height of living quarters 248 - 264 cm | Years of construction: 1957-1967. |
| II-29 and II-29/37 | Apartments – 1,2,3 rooms Height of living quarters - 248 cm | Years of construction: 1960-1976. |
| II-29-41/37(38), II-29-43/37(38), II-29-44/37(38) | Apartments – 1,2,3 rooms Height of living quarters - 248 cm | Years of construction: 1963-1974. |
| II-29 (towers) | Apartments – 1,2,3 rooms Height of living quarters 255 - 260 cm | Years of construction: 1962-1979. |
| II-29-160 | Apartments – 1 room Height of living quarters - 264 cm | Years of construction: 1968-1983. |
| II-29-208 | Apartments - 1,2 rooms Height of living quarters - 264 cm | Years of construction: 1970-1975. |
Common to all modifications of the series are the types of building materials used and the principles of building design.
Redevelopment options for houses of series II-29
The absence of load-bearing walls in apartments in this series provides many opportunities to improve the layout. In apartments you can:
- demolish and build built-in wardrobes with entrances to them from the rooms, kitchen or hallway;
- make dressing rooms, including in place of restrooms or in rooms;
- combine the bathroom;
- replace the bathtub with a shower stall and shower drain. Showers for construction purposes have become permitted since July 2022, the main thing is to make high-quality waterproofing;
- expand the bathroom area to the corridor area;
- partially or completely dismantle the partition between the corridor and the room, making a living room-hall;
- move doorways;
- combine the kitchen with the room using a new opening and filling the old one, but only with the installation of a door if the kitchen is gasified;
- make niches in the kitchen at the expense of the corridor area, allotting space for the refrigerator;
- move plumbing, stove and sink;
- dismantle walls between rooms and erect new ones, reducing or increasing the area of the premises;
- build partitions in rooms to zone space - for example, separating the living room area from the sleeping area;
- make rooms isolated in 2- and 3-room apartments.
Possibilities for redevelopment of apartments II-29
The load-bearing walls of houses of the standard series “two - twenty-nine” (ll 29) are built of brick and have a thickness of 0.51 m. The latter guarantees excellent heat and sound insulation, but makes redevelopment difficult:
- It becomes more difficult to make half-meter openings;
- Reinforcement of the structure is required, which must also be agreed upon in advance.
Due to the fact that the interior partitions are predominantly non-load-bearing, there is a chance for a significant transformation of the space up to the creation of a single, completely open space within the perimeter of the apartment. However, the traditional options for redevelopment of series II 29 apartments today are:
- Connecting a kitchen to a room in compliance with the requirement of mandatory separation of the gasified area from the living area - in one-room housing;
- Increasing the size of bathrooms by combining them and partially “occupying” square meters of the corridor or adjacent auxiliary premises - in two-room dwellings;
- Expansion of the cramped hallway by reducing the living room - in two-room apartments;
- Combining two adjacent rooms into one large room - in a 3-room apartment.
It is advisable to note that the houses in this series are equipped with stoves that run on gas. For this reason, any change in the design of the partitions between the kitchen and adjacent rooms must be accompanied by the installation of a tightly closing door.
In conclusion, we note that for the redevelopment of series II 29 houses, it is necessary to develop an appropriate project. The latter contains the necessary calculations and justification for the safety of upcoming events. This is a strict condition for carrying out work.
Thus, within the framework of this article, we became acquainted with the features of redevelopment of 1, 2 and 3-room apartments in serial buildings P 29. Among the main features, it is worth noting the good adaptability of the II-29 project to the transformation of the internal space of dwellings. It is due to the lack of load-bearing partitions in the vast majority of one-room, two-room and three-room apartments. But even this plus does not eliminate the need to coordinate and legitimize alterations in the responsible authorities of Moscow. If this occurs, please contact. Our consultants are already on the phone +7(495)15-111-69. Call!
What is prohibited when remodeling apartments of series II-29
In apartments, balconies cannot be combined with rooms - this violates the thermal contour of the house. Also, ventilation ducts must not be demolished or reduced . The only acceptable option for their use is to install the installation and water heater inside the box. It is prohibited to make shelves or store any things there.
In addition, you cannot :
- enlarge the bathroom at the expense of the living rooms and place a toilet with a bath above the living rooms and kitchen of the neighbors on the floor below;
- make a kitchen or rooms under the neighbors’ bathroom above;
- locate the kitchen above the living quarters of the neighbors below;
- block access to plumbing, risers and meters, fans and ventilation ducts;
- leave a gasified kitchen without a door.
Complete integration of the kitchen and room can only be done if the gas stove is replaced with an electric one. Read more about this and all the options for combining a kitchen and living space here.
Pros and cons of the II-29 series for redevelopment
Redevelopment in series II-29 is quite simple - load-bearing walls are most often absent inside the apartments. Additional room for maneuver is provided by the area on which built-in furniture and dark rooms are located.
Due to the thickness of the walls, additional measures for soundproofing residential premises are not required.
Among the disadvantages, one can note the insufficient area of kitchens and restrictions when remodeling apartments equipped with gas stoves.
In some one-room apartments that do not have a corridor (as in the example below), it is difficult to increase the area of the bathroom, since the bathroom cannot be located above the living area of the neighbors below.
BTI plan for a one-room apartment in series II-29
The lack of a freight elevator complicates construction work, but we have to put up with it.
Redevelopment of a 3-room apartment series II-29
The 3-room apartment before the redevelopment looked like this:
All three built-in wardrobes that were in the apartment were dismantled. The bathroom was combined and expanded to include a corridor, while the toilet remained enclosed by a partition. A box was erected in the restroom for water supply risers and other communications.
The old entrance to the kitchen was blocked, making a new one out of the room. Sliding doors were installed in the opening. The kitchen sink was also moved.
All rooms became isolated - for this purpose, some partitions were dismantled and new ones were erected with separate entrances to the room.
Here's what work was done in the apartment:
And this is what the apartment looks like after approval of the redevelopment and renovation:
In the case of this apartment, the owner had a big problem with the BTI. He made the repairs and then independently turned to the office for an apartment plan, without consulting our engineers or specialists from another similar company.
A BTI technician went to the apartment, took measurements and issued a plan in the “red” lines, which diverged from the old plan and meant an uncoordinated redevelopment. The owner did not have documents from the Moscow Housing Inspectorate about the reconstruction carried out.
BTI plan in the “red” lines:
And this is what the apartment looked like before the redevelopment and the BTI technician took new measurements. Such a plan is necessary to coordinate repairs. The plan must be ordered BEFORE repairs.
Before calling a technician to your apartment, we always recommend contacting us for advice. We will find out your situation and advise you on what you need to do to get a BTI plan immediately in the black lines, avoid problems with this department, and not waste your nerves and money on unnecessary manipulations. We will also tell you exactly at what point you need to call a technician and take measurements.
In this case, calling a technician was impractical and only complicated the process of legitimizing the redevelopment. It was enough to simply order the old BTI technical passport and coordinate the repairs using it.
on WhatsApp
What kind of redevelopment can be done in an apartment of series ll-29?
How to legalize redevelopment? How much does it cost to remodel an apartment? Hello!
