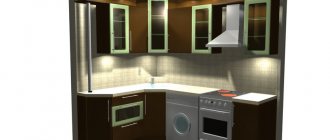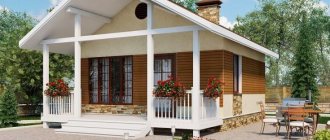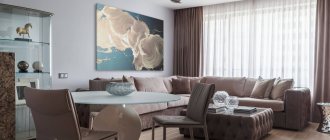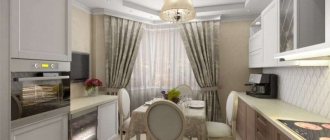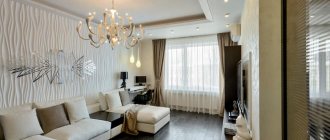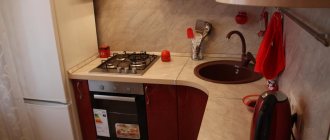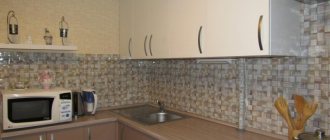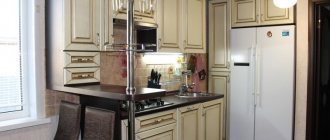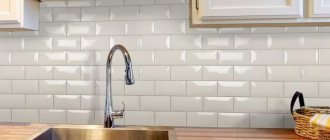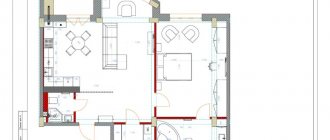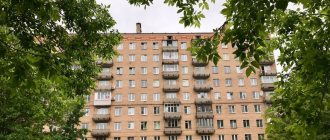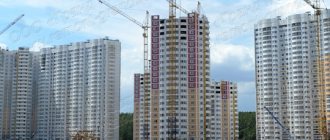We are familiar with the peculiarities of renovation of 504 series housing and are ready to offer a number of reasonable and interesting solutions to its owners.
Houses of the 504 series are part of the architectural appearance of many residential areas of our city. More than one generation of St. Petersburg residents grew up in such apartments, which means that everything there was remodeled and updated several times.
Repair in 504 series turnkey from 5000 rubles per m2 Call me back
Bathroom
Before
After
Redecorating: from 2000 rub./m2
Duration: from 3 working days | Major repairs: from 5000 rub./m2
Duration: from 7 working days |
The terms and schedule of work are agreed upon during measurement. The cost and scope of work may vary depending on the specific project.
Options and examples of redevelopment of 3-room apartments
When purchasing a residential property, it often turns out that the new owners are not satisfied with everything about it - the number of rooms, their size, the location of the entrances. Therefore, residents immediately make repairs. Modern redevelopment of a three-room apartment is not an easy and expensive task, since the area of the space being designed is 60-120 mm.
sq.
A three-room apartment is an excellent option for implementing a wide variety of design ideas and creating a functional and comfortable interior. Contents In addition to the rooms themselves, the apartment has a bathroom (most often separate), a relatively spacious kitchen, an entrance hall, a balcony or loggia, and a storage room.
The walls located between rooms are most often solid, load-bearing, therefore demolishing them is completely prohibited, and permission is required for partial dismantling.
First of all, the layout directly depends on the number of people living in the apartment and their requests. The most important thing when “rebuilding” a small three-room apartment is that you can neatly fit everything you need.
The minimum area of such a typical apartment is about 50 square meters. m., maximum – more than 90 sq. m. If there are walk-through rooms, they usually try to make them separate.
When the kitchen is a bit cramped, it is attached to the living room and combined with a loggia.
Before you begin redevelopment, it is important to thoroughly familiarize yourself with the plan of the living space. The arrangement of the apartment space depends on how many people will live in it, their gender, and age.
For children, several small rooms are usually made; for adults, the space is often zoned with furniture. The main thing for any apartment is to create at least a small personal space for each family member, regardless of his age.
When choosing a design for a three-room space, first of all, they are guided by the number of people living. Redevelopment of a modern 3-room apartment begins with drawing up a project. The finished plan must be approved by the relevant organization. The design of the home is chosen independently.
If there are no more than two people in a family, it makes sense to rebuild the apartment into a “studio” - then they select a layout with a minimum number of internal solid walls.
There are no specific requirements for choosing a style solution for a three-ruble note. All houses built according to certain standard designs are combined into series.
Each of the latter involves buildings with a different number of floors, area of apartments, and different years of construction. Such houses are most often made of panels, which allows you to set a minimum cost per square meter, less often - block or brick.
TILE WORK
| Name of works | Unit change | Cost, rub. |
| Laying porcelain tiles without preparation | sq.m. | from 1100 rub. |
| Cafe laying tiles with adhesive up to 600 rub/m2 (direct laying, 20*30, 30*30)/over 600 rub/m2 | sq.m. | from 770/908 rub. |
| Making corners without using a tiled corner | m. linear | from 478 rub. |
| Surface preparation (cleaning) | sq.m. | from 77 rub. |
| Primer | sq.m. | from 29 rub. |
| Application of concrete contact | sq.m. | from 57 rub. |
| Installing a curb | m. linear | from 179 rub. |
| Knocking down old tiles | sq.m. | from 91 rub. |
| Notching the wall | sq.m. | from 91 rub. |
| Grouting the seam | sq.m. | from 76 rub. |
| Installation of corner profile | m. linear | from 75 rub. |
| Drilling holes for pipes/dowels | PC. | from 126/45 rub. |
| Installation of a screen under a gypsum plasterboard bathtub | PC. | from 1469 rub. |
| Installation of a screen under a PVC bath | PC. | from 633 rub. |
| Mosaic laying | sq.m. | from 1469 rub. |
| Making a shower tray | PC. | from 1469 rub. |
Types of apartment redevelopment, ideas, examples
» » One of the goals of a major renovation is to make the apartment more comfortable and functional. This is achieved by changing the original layout.
The article presents options for redevelopment of apartments of different sizes, solving different problems. Contents of the article All types of redevelopment can be divided into several categories. They will differ in the degree of complexity and the number of necessary approval documents.
There are three such types: Redevelopment without prior approval. Documents (apartment plan “before” and after” and a completed application for redevelopment) are submitted to the MFC (multifunctional center) for review after completion of the work.
Such work includes work that does not affect load-bearing walls:
- rearrangement of plumbing fixtures in the bathroom and toilet (without changing the boundaries), replacement with similar ones; installation of an air conditioner without gating load-bearing walls (installation of a satellite dish requires approval); dismantling built-in cabinets and storage rooms; moving the sink and electric stove in the kitchen. An example of redevelopment without prior approval
Redevelopment according to the project.
An apartment plan is ordered from BTI. They go with him to a design organization with access to an SRO and order a redevelopment project.
The received project and application for redevelopment are submitted to the MFC, which is then transferred to the Housing Inspectorate for approval. After receiving permission, the work is carried out strictly according to the project; upon completion, a representative of the Housing Inspectorate is invited, he checks whether the load-bearing walls and general building systems have been affected, and issues a Redevelopment Acceptance Certificate. With this Act and project, you go to the BTI again and get a new registration certificate.
This type of work includes dismantling, making openings in non-load-bearing walls, installing new partitions that do not create a load on the structure, and specifically:
- unification of the bathroom (demolition of the partition); expansion of the bathroom to the area previously occupied by a corridor or storage room (no one will issue a permit for a living space); dividing one room into two; combining two rooms (demolition of a curtain wall); changing the design of floors (including installation of heated floors). Example of redevelopment according to the project
Redevelopment according to the project with agreement with the author of the house project. All interventions in the structure of load-bearing walls fall into this category. With this redevelopment option, it makes sense to order the project immediately from the organization that developed the serial design of the house, since their approval will still be required.
Further, the registration procedure is similar: with documents to the MFC, after repairs with an Act from the Housing Inspectorate to the BTI for a new registration certificate. The most common types of redevelopment of this type:
- openings in load-bearing walls or ceilings (relocation or installation of new ones); kitchen and bathroom relocation; the arrangement of openings in inter-apartment partitions - load-bearing or not - does not matter (when combining apartments).
PLUMBING WORK
| Name of works | Unit change | Cost, rub. |
| Mixer installation | PC. | from 411 rub. |
| Sinks (without faucet) | PC. | from 719 rub. |
| Kitchen sink installation | PC. | from 827 rub. |
| Toilet installation | PC. | from 938 rub. |
| Installation of a cast iron bathtub | PC. | from 1170 rub. |
| Installation of a steel bath | PC. | from 938 rub. |
| Installation installation | PC. | from 3426 rub. |
| Installation of a shower cabin without assembly | PC. | from 1756 rub. |
| Shower cabin assembly | PC. | from 972 rub. |
| Radiator, coil of the same type | PC. | from 1172 rub. |
| Installing a sink siphon | PC. | from 236 rub. |
| Bathtub piping | PC. | from 296/445 rub. |
| Installation of shut-off valve and coarse filter | PC. | from 344 rub. |
| Installation of a water meter | PC. | from 698 rub. |
| Collector installation (assembled) | PC. | from 823 rub. |
| Grilling | m. linear | from 344 rub. |
| Installation of drain pipes | m. linear | from 238 rub. |
| Dismantling of drain and water pipes | m. linear | from 121 rub. |
| Thread cutting | PC. | from 342 rub. |
| Installation of electric water heating devices | PC. | from 1529 rub. |
| Pressure regulator installation | PC. | from 342 rub. |
| Installation of a fine filter | PC. | from 1168 rub. |
| Installation of mixer-thermostat | PC. | from 687 rub. |
| Inserting a mixer into the body of a sink or plastic bathtub | PC. | from 687 rub. |
| Jacuzzi installation | PC. | from 4887 rub. |
| Installation of water heaters | PC. | from 1271 rub. |
| Installation of glass curtains on the bath | PC. | from 2932 rub. |
| Installation of a shower stand with nozzles | PC. | from 1664 rub. |
| Connecting a washing machine, dishwasher | PC. | from 466 rub. |
| Installation of water pipes | m. linear | from 241 rub. |
| Installation of water sockets | PC. | from 146 rub. |
| Replacing the riser | PC. | from 2927 rub. |
| Bathtub dismantling | PC. | from 434 rub. |
| Dismantling a sink with trim | PC. | from 344 rub. |
Redevelopment of a 3-room apartment in a panel house
Contents In this article we will try to answer the questions that owners have in the process of developing a convenient layout for a three-room apartment. We will also tell you about the most frequently used measures in the renovation process, what can and cannot be done. You can read about how to coordinate the redevelopment of an apartment here.
So, let's go in order. It is possible to carry out such a reconstruction in your apartment in only two ways: either move the kitchen to a non-residential premises, thereby freeing up an additional room in the former kitchen; or divide one large room with two windows into two rooms with one window with a partition. We discussed these redevelopment options in detail in paragraph No. 1 of the article on the redevelopment of one-room apartments.
They can be applied in exactly the same way to a three-room apartment, so we won’t repeat ourselves. Below we have given an example where we managed to make a four-room apartment by moving the kitchen to the former corridor area: Before renovation.
After renovation. Redevelopment of a 3-room apartment - permission for renovation.
We have already touched on this topic and described in detail all the nuances of attaching a balcony or loggia to the interior spaces. For balconies you can read about this here, and for loggias here. Let us briefly summarize the main theses here. Firstly, it is prohibited to attach balconies or loggias to interior spaces without installing French windows in accordance with clause 10.19 of Appendix 1 to Moscow Government Decree No. 508.
Even if you thoroughly insulate the balcony and loggia, it will not be possible to get approval.
Secondly, enlarging the opening to the side when exiting to the balcony is only possible in monolithic houses, where the external three-layer walls are not load-bearing. Thirdly, it is impossible to eliminate the threshold when entering the balcony in panel buildings.
This leads to the formation of cold bridges and the appearance of mold or fungi among neighbors below. Therefore, the author of the house project does not give his consent to such events, and without it, approval in this case is impossible. In brick houses, the threshold can be removed only if the balcony slab is supported by support on external retaining walls, and not by pinching in the enclosing wall.
In monolithic houses it is possible to remove the threshold.
Fourthly, it is possible to eliminate the window sill section of the outer wall in houses made of monolithic reinforced concrete; brick, again, depending on the type of support for the balcony slab; in all panel houses built before 2007, as well as in panel houses built after 2007, the author of which is not the MNIITEP design institute. If the author of the house is MNIITEP and the panel house was built after 2007, then they do not allow the window sill sections of the outer wall to be removed, citing the fact that the protection of the building from progressive destruction is being compromised. Coordinated redevelopment of a 3-room apartment.
We have already discussed this topic about moving the kitchen and combining it with a room in the relevant articles.
Here we will only consider the basic rules of such redevelopment without reference to laws, which you can easily see in the articles listed above.
WINDOW
| Name of works | Unit change | Cost, rub. |
| Firing window frames | sq.m.approx. | from 2067 rub. |
| Putty on window frames | sq.m.approx. | from 1030 rub. |
| Painting window frames | sq.m.approx. | from 1030 rub. |
| Replacing the bead | m. linear | from 69 rub. |
| Glass replacement | sq.m. | from 317 rub. |
| Installation of window fittings (without insert/with insert) | PC. | from 135/275 rub. |
| Window slopes, internal cladding of gypsum plasterboard/plaster | m. linear | from 238/480 rub. |
| Puttying and painting of window slopes (one window) | m. linear | from 350 rub. |
| Installation of a window sill countertop (on a finished base) | PC. | from 712 rub. |
My secret
In the seventies of the last century, 504 series began to be built. The reason for their appearance was that their construction was carried out faster than their analogues, and accordingly, the supply of housing increased.
But the downside of such speed is the significant disadvantages of the layout - the extremely small size of the apartments and the inconvenient arrangement of the rooms. Having become the owner of an apartment in building 504, you can correct the situation with the help of redevelopment. What can be done? The panel house 504 series has a very unique appearance and layout.
The size of the apartments in it is perhaps the smallest of all those built at the end of the last century. The largest three-room apartment does not exceed 58 square meters. m., and a two-room apartment - 45 sq. m. m.
Another inconvenience of the layout is that the bathroom here is extremely small - even in a large one it is difficult to fit a washing machine in it.
Also, the 504 series has no - its dimensions do not exceed 6-7 square meters. m., which creates a lot of inconvenience. One-room apartments do not have any. Two-room and three-room apartments may have a storage room, but it is extremely small. Well, the biggest inconvenience is that the layout of the apartment is extremely inconvenient for living. The rooms are most often adjacent or located inconveniently, on one side.
Important: If you want to purchase economical housing in the desired area, you should pay attention to a house of any 504 series.
They are found in large numbers in any area of the city.
Redevelopment will help make it comfortable for life.
Another feature of the houses is complete confusion with balconies, loggias and windows.
In the first series of 504 houses, apartment windows face one side and balconies face the other.
In most houses, balconies are located on one side, loggias on the other. But the windows in the 504 series are located at the correct good height and have... And the floor in them is covered with parquet, not linoleum.
The 504d panel house series stands out, being more comfortable for living and more spacious.
The kitchen in it simply pleases with its footage - 11-14 square meters.
m, and in the bathroom there is a vestibule for installation. But the improved layout of the 504d series house is much less common than the 504 house. If you become the owner of an apartment in the 504 series, you should not despair.
We recommend reading: Law on Gardening
Of course, the design of the apartment will present some difficulties.
There are several redevelopment options:
- combine the kitchen, room and corridor into a single space.
- combine the kitchen and corridor;
- combine the kitchen and one of the rooms;
Repair and redevelopment in the 504 series involve the demolition of walls.
But they are worth it - if you set a goal, you can create quite. The renovation of the apartment will involve the demolition of some walls and the merging of rooms.
Unfortunately, in houses of this series, the interior walls are often load-bearing, unlike houses of earlier and later construction.
Coordination, registration, preservation of redevelopment.
Therefore, the 504 series should be based on which walls are load-bearing and which are not. Based on this, the type of redevelopment is selected. Another problem is availability. Redevelopment of an apartment, in particular the kitchen, in houses of the 504 series involves its camouflage with the help of or with zoning.
Obtaining permission for redevelopment and reconstruction
Legal support for redevelopment/reconstruction.
Registration/reconstruction of an apartment, house, non-residential premises (commercial real estate), approval of redevelopment/reconstruction/reconstruction of an apartment, house, non-residential premises (commercial real estate), act of approval of redevelopment/redevelopment/reconstruction of an apartment, house, non-residential premises (commercial real estate), preservation redevelopment/reconstruction/reconstruction of an apartment, house, non-residential premises (commercial real estate) in Krasnodar.
Specialists of the Stepanenko Legal Agency provide services for coordination and registration of redevelopment/reconstruction of an apartment, house, non-residential premises (commercial real estate), as well as obtaining permission for reconstruction/redevelopment/reconstruction in Krasnodar.
Today, obtaining permission to redevelop/reconstruct an apartment, house and non-residential premises (commercial real estate) is the only legal way issued by the Krasnodar city administration. Before you re-equip anything, contact us by phone or leave a request on the website. Our lawyers will advise you and tell you what you need to do to obtain permission for redevelopment/reconstruction.
If something has been replanned/rearranged, do not despair; your redevelopment/rearrangement can be preserved without going to court. We can offer you the following legal services for registration (coordination) of redevelopment/reconstruction: Preparation of a project for redevelopment/redevelopment/reconstruction of an apartment, house, non-residential premises; Preparation of a Technical Passport and Technical Plan for an apartment, house, non-residential premises; Preparation of documents for the Administration and Department of Architecture of the city of Krasnodar; Support of documents for approval of redevelopment/rearrangement/reconstruction of an apartment, house, non-residential premises (commercial real estate) in the Administration and Department of Architecture of the city of Krasnodar; Obtaining permission - Act and Decree for redevelopment/reconstruction/reconstruction of an apartment.
houses, non-residential premises (commercial real estate); Obtaining the consent of the residents of an apartment building for the redevelopment/reconstruction/reconstruction of an apartment, house, non-residential premises (MKD), if the common property of the MKD is affected by recording (Minutes and an extract of the voting results of the general meeting of owners of the premises of an apartment building; Support of documents for the preparation of conclusions on redevelopment/reconstruction /reconstruction of an apartment, house, non-residential premises (commercial real estate): Firefighters (Ministry of Emergency Situations), SES (Sanitary and Epidemiological Service); Support of documents in the Administration of the city of Krasnodar to obtain a Commissioning Certificate after redevelopment/reconstruction/reconstruction of an apartment, house, non-residential premises (commercial real estate); Cadastral registration after redevelopment/reconstruction/reconstruction of an apartment,
CEILING
| Name of works | Unit change | Cost, rub. |
| Ceiling primer in one layer | sq.m. | from 31 rub. |
| Leveling with plaster mixture according to the rules | sq.m. | from 340 rub. |
| Washing, cleaning the ceiling | sq.m. | from 43 rub. |
| Pasting with reinforcing mesh | sq.m. | from 57 rub. |
| Removing wallpaper from the ceiling | sq.m. | from 41 rub. |
| Solid putty in one layer/two layers with sanding of the surface | sq.m. | from 114/160 rub. |
| Painting ceilings in 2 layers | sq.m. | from 110 rub. |
| Wallpapering (without preparation) up to 400 rub./from 400 rub. | sq.m. | from 169/227 rub. |
| Rustic plaster on the ceiling | m. linear | from 87/121 rub. |
| Plaster | sq.m. | from 905 rub. |
| Plaster beating | sq.m. | from 126 rub. |
| Ceiling covering with plasterboard from 10 sq.m. / up to 10 sq.m. | sq.m. | from 261/411 rub. |
| GKL ceiling cladding in 2 levels, straight/curvilinear | sq.m. | from 581/823 rub. |
| Sealing of joints, screws on gypsum board with gluing of joints with mesh straight/curvilinear | sq.m. | from 91/149 rub. |
| Installation of ceiling tiles | sq.m. | from 179 rub. |
| Installation of suspended/slatted ceilings from 10 sq.m./up to 10 sq.m. | sq.m. | from 330/468 rub. |
| Installation of fillets | m. linear | from 91/149 rub. |
| Paneling, clapboard from 10 sq.m./up to 10 sq.m. | sq.m. | from 296/445 rub. |
| Installation of Armstrong type suspended ceiling from 10 sq.m./up to 10 sq.m. | sq.m. | from 179/294 rub. |
Apartment in building 504 series: how to arrange the kitchen correctly
The kitchen of the 504 series house has a small area, but with proper use of space, you can make the interior stylish and comfortable. In the seventies of the last century, panel houses of the 504 series began to be built.
The reason for their appearance was that their construction was carried out faster than their analogues, and accordingly, the supply of housing increased. But the downside of such speed is the significant disadvantages of the layout - the extremely small size of the apartments and the inconvenient arrangement of the rooms. Having become the owner of an apartment in building 504, you can correct the situation with the help of redevelopment.
What can be done? The panel house 504 series has a very unique appearance and layout.
The size of the apartments in it is perhaps the smallest of all the panel houses built at the end of the last century. The largest three-room apartment does not exceed 58 square meters.
m., and a two-room apartment - 45 sq. m. m.
The kitchen design of the 504 series, made in a modern style, is distinguished not only by contrasting shades, but also by the functional layout of the equipment. The inconvenience of the layout is also that the bathroom here is extremely small - even in multi-room apartments it is difficult to fit a washing machine in it. Also, the 504 series has a small kitchen - its dimensions do not exceed 6-7 square meters. m., which creates a lot of inconvenience.
One-room apartments do not have any utility rooms.
Two-room and three-room apartments may have a storage room, but it is extremely small. Well, the biggest inconvenience is that the layout of the apartment is extremely inconvenient for living.
The rooms are most often adjacent or located inconveniently, on one side.
Important: If you want to purchase economical housing in the desired area, you should pay attention to a house of any 504 series.
They are found in large numbers in any area of the city.
Redevelopment will help make it comfortable for life. Another feature of the houses is complete confusion with balconies, loggias and windows. In the first series of 504 houses, apartment windows face one side and balconies face the other.
In most houses, balconies are located on one side, loggias on the other. But the windows in the 504 series are located at the correct good height and have good dimensions. And the floor in them is covered with parquet, not linoleum.
The 504d panel house series stands out, being more comfortable for living and more spacious. The kitchen in it simply pleases with its footage - 11-14 square meters.
m, and in the bathroom there is a vestibule for installing a washing machine.
But the improved layout of the 504d series house is much less common than the 504 house.
If you have become the owner of an apartment in series 504, you should not despair. Of course, the design of the apartment will present some difficulties. But they are worth it - if you set a goal, you can create a completely comfortable option.
The renovation of the apartment will involve the demolition of some walls and the merging of rooms.
Limited space, on the one hand, makes the kitchen not very convenient, on the other hand, it allows you to cook faster, since everything is at hand
In a small kitchen, it is best to use a classic style, as well as varieties of modern ones: modern, high-tech, and so on.
Modifications of this series:
m, 3-room - 54–58 sq. m.
m, 4-room - 72 sq. m. It has 5, 9, 10 and 12 storey modifications. The series was developed by LenZNIIEP. Authors: Architects V. N. Groshev, I. N. Kuskov, B. N.
Mereshchakov, V. M. Rivlin, I. M. Chaiko. Characteristics of the 1LG-504D series: Type of house - panel Number of floors - 5, 9, 10, 12 Height of residential premises - 250 cm Apartments - 1,2,3 rooms Manufacturer - Kuznetsovsky DSK Years of construction - 1969-2001 Cities of distribution - St. St. Petersburg and region, Rybinsk, Yaroslavl region.
- 1LG-504D, 1969-1972
"Series 1LG-504D, modification, built in 1969-1972."
It arose on the basis of the 139-apartment (with loggias) serial configuration of series 1-504, grew to 9 floors, but the panels and windows of the apartments were borrowed from there. It was built exclusively in serial configurations and mainly in the south of the city.
The first nine-story building of the 1LG-504 series is .
Apartment in building 504 series: how to arrange the kitchen correctly
The kitchen of the 504 series house has a small area, but with proper use of space, you can make the interior stylish and comfortable. In the seventies of the last century, panel houses of the 504 series began to be built. The reason for their appearance was that their construction was carried out faster than their analogues, and accordingly, the supply of housing increased. But the downside of such speed is the significant disadvantages of the layout - the extremely small size of the apartments and the inconvenient arrangement of the rooms.
Having become the owner of an apartment in building 504, you can correct the situation with the help of redevelopment. What can be done? Material content: The panel house 504 series has a very unique appearance and layout.
The size of the apartments in it is perhaps the smallest of all the panel houses built at the end of the last century. The largest three-room apartment does not exceed 58 square meters. m., and a two-room apartment – 45 sq. m.
The kitchen design of the 504 series, made in a modern style, is distinguished not only by contrasting shades, but also by the functional layout of the appliances. Another inconvenience of the layout is that the bathroom here is extremely small - even in multi-room apartments it is difficult to fit a washing machine in it. Also, the 504 series has a small kitchen - its dimensions do not exceed 6-7 square meters. m., which creates a lot of inconvenience.
One-room apartments do not have any utility rooms. Two-room and three-room apartments may have a storage room, but it is extremely small.
Well, the biggest inconvenience is that the layout of the apartment is extremely inconvenient for living.
The rooms are most often adjacent or located inconveniently on one side. Important: If you want to purchase economical housing in the desired area, you should pay attention to a house of any 504 series.
They are found in large numbers in any area of the city.
Redevelopment will help make it comfortable for life. Another feature of the houses is complete confusion with balconies, loggias and windows.
In the first series of 504 houses, apartment windows face one side and balconies face the other. In most houses, balconies are located on one side, loggias on the other. But the windows in the 504 series are located at the correct good height and have good dimensions.
And the floor in them is covered with parquet, not linoleum. A special feature is the 504d series of panel houses, which are more comfortable for living and more spacious. The kitchen in it simply pleases with its footage - 11-14 square meters.
m, and in the bathroom there is a vestibule for installing a washing machine.
But the improved layout of the 504d series house is much less common than the 504 house. If you become the owner of an apartment in the 504 series, you should not despair. Of course, the design of the apartment will present some difficulties.
But they are worth it - if you set a goal, you can create a completely comfortable option.
The renovation of the apartment will involve the demolition of some walls and the merging of rooms.
Limited space, on the one hand,
In St. Petersburg, the 1LG-600 series of “ship” houses is quite common and well-known. Distinctive characteristics of 1-LG-600-I is a large-panel type of house of 12 - 15 floors with a set of 1- and 3-room apartments.
The panels were produced at Avtovsky DSK.
Years of construction: 1970s - 1982. The houses built according to this series had white facades and rows of narrow windows, which gave them a resemblance to cruise ships. The main development areas are: Krasnoselsky, Kirovsky, but you can meet the “ship” in any residential area of the city.
Everyone is familiar with the 137 series. Distinctive characteristics: 9-16-storey houses made of lightweight expanded clay concrete panels from the manufacturer DSK - 4. Apartments: one-, two-, three-, four-, five-room.
Years of construction: 1973-1995 Houses of series 137 are found in all districts of the city except Central and Petrogradsky.
Later, some modified versions appeared: a monolithic-panel or monolithic-brick version based on the 137 series, which are being built almost to the present day in the Nevsky district, in Kupchino, Kalininsky, Krasnoselsky, Krasnogvardeysky districts.
Nine-story buildings of the 606 (1LG-606) series are common in the Moscow, Kalininsky, Frunzensky, and Krasnogvardeysky districts. The series has a set of apartments from 1-room to 4-room (on the ground floors). The external walls are made of concrete panels from Polyustrovsky and Kuznetsovsky DSK.
Years of construction: 1967-1973. At different times, houses of the 602, 121, 504 (504D) series and their modifications were built.
Five-story panel houses of the early series 1-335, OD and the Leningrad series 1-507/1LG-507, 1LG-504, 1LG-502V built after them, known as “Khrushchev buildings”, make up the massive development of some neighborhoods in the north of Kupchino, the north of Vesyoly Poselok , in Ulyanka, in the east of the Moskovsky district, on Piskarevka and Grazhdanka. In an apartment in such a house, built from large-block panels, the redevelopment process must begin with and. Often all walls are load-bearing, except for the enclosing partitions near the bathtub, toilet and kitchen.
If the walls between the rooms and the kitchen are made of load-bearing panels, it is prohibited to completely dismantle them!
There are many options for redevelopment in panel houses, despite the fact that the possibilities of redevelopment are limited by the presence of load-bearing walls in the apartment. The most common cases: combining a bathroom and toilet, expanding them to the area of the corridor and moving the doorway, expanding the kitchen at the expense of the corridor, creating an opening in the panel wall between the kitchen and the room, installing new partitions and creating utility rooms in the corridor or a dressing room in the room.
Almost everything that is in an apartment without load-bearing walls: Make a new one, expand the existing doorway (with a device for reinforcing the opening in the load-bearing panel wall)
Our advantages:
- Efficiency and mobility. We respond quickly, we go anywhere in the city at a time convenient for you
- For free. Departure of an employee to take measurements and prepare an estimate
- Transparent pricing. We purchase materials directly from the manufacturer
- Impeccable reputation. We repaired more than a hundred objects in St. Petersburg and the region
- Own staff. No subcontractors
- Multidisciplinary. From cosmetic repairs to reconstruction.
Redevelopment of a 3-room apartment
online broadcast of renovation Turnkey apartment renovation in Volgograd +8Mon-Sat: 10.00-20.00
- >07
- > in> in an ordinary panel “nine-story building”. Possible options. Here I want to consider options for redevelopment of a 3-room apartment with a so-called “improved layout” in the most ordinary nine-story panel building.
I don’t know the series of these apartments... and you probably don’t either.They are all standard, very similar to each other.
The sizes are also the same. And, it would seem, are there many options to change this apartment? Not many, but they are there. So. Let's return from heaven to earth.
The prospect of buying a huge apartment in a newly built building in the city center is not yet for you. You have to be content with your old cozy apartment, with an area of, say, the usual 62 meters.
That is, a three-room apartment with an improved layout in a nine-story panel building. It’s not bad at all, I’ll tell you this frankly! Coziness is coziness, but you want to live with the times, enjoy a modern interior, put up fashionable wallpaper, put expensive plumbing in a spacious bathroom (and not in that cramped slate box that barely fits your bathtub) .
So it's time to think about redevelopment
- >12
- Home
- About company
- Blog
- >2017
- Reviews
- home
- Services and prices
- Our works
- Services and discounts
- Contacts Redevelopment of a 3-room apartment.
- Home
- >2017
- >12
- >07
- > in> in an ordinary panel “nine-story building.”
Possible options. Here I want to consider options for redevelopment of a 3-room apartment with a so-called “improved layout” in the most ordinary nine-story panel building. I don’t know the series of these apartments... and you probably don’t either.They are all standard, very similar to each other. The sizes are also the same. And, it would seem, are there many options to change this apartment? Not many, but they are there. So. Let's return from heaven to earth.
The prospect of buying a huge apartment in a newly built building in the city center is not yet for you. You have to be content with your old cozy apartment, with an area of, say, the usual 62 meters.
That is, a three-room apartment with an improved layout in a nine-story panel building. It’s not bad at all, I’ll tell you this frankly! Coziness is coziness, but you want to live with the times, enjoy a modern interior, put up fashionable wallpaper, put expensive plumbing in a spacious bathroom (and not in that cramped slate box that barely fits your bathtub) .
So it's time to think about redevelopment
Kitchens for 504 series (38 photos) – layout, design and renovation
Contents Kitchens of the 504 series are currently in quite high demand. And there are many reasons for this, in particular because the houses in this series are typical multi-storey panel houses. Houses of this series can be seen in almost all urban areas.
Many of them were built after the 70s of the last century, when active urban development was carried out.
Kitchen 504 series Small kitchen in the 504 series The kitchen for the 504 series of early construction has a small area of about six square meters.
Therefore, the design of such a room must be thought out very carefully. Often you need help and tips from the designer, or, as an option, photo and video materials, which are offered to your attention on our portal. The corner option is very suitable, because then the available space will be used to the maximum.
There is a stove or sink in the corner and as a result we see the formation of a classic triangle consisting of a sink, refrigerator and stove. As a result of the use of modern mechanisms, the price of the kitchen set will increase slightly, but their convenience will make it possible to fully recoup this increase. The use of retractable and rotary drawers, wall shelves and cabinets will increase the ergonomics and functionality of the space.
You can use the space to your advantage using a retractable or folding table. Also, the use of a bar counter is an interesting solution for a small kitchen space. It can replace the dining table.
Design of a large kitchen 504 series Kitchen spaces in such houses are quite large. They can accommodate kitchen units of almost any style and any arrangement of modules.
- Double row arrangement. This is a rational, “discreet” arrangement of furniture and appliances, ideal for those rooms where one chef most often cooks. A two-row kitchen uses the entire area, and the fact that there is no need to design corner cabinets allows you to significantly save your budget.
- U-shaped layout. Furniture and appliances are located along three kitchen walls. Currently there is a move towards an L-shaped layout and an island that forms a third wall of sorts.
- L-shaped arrangement. Allows you to optimize corner space. The length of the sides of the corner can be different, but with its size, no more than 3-4 meters, the kitchen space is used as efficiently as possible.
- Single row arrangement. A layout used in spaces such as studio apartments or loft apartments. In this case, furniture and equipment are placed along one of the walls. Modern options involve the presence of elements of an island layout.
Kitchen furniture of the 504 series The kitchen in the 504 series can have almost any style; modern manufacturers offer a large number of different options: from classic to high-tech style.
In this case, various materials can be used: wood, chipboard, MDF. can be finished with metal, such as aluminum, as a result the furniture becomes more durable.
FLOORS
| Name of works | Unit change | Cost, rub. |
| Installation of plank floors on finished logs from 10 sq.m./up to 10 sq.m. | sq.m. | from 181/238 rub. |
| Installation of logs from 10 sq.m./up to 10 sq.m. | sq.m. | from 181/238 rub. |
| Concrete (cement-sand screed) up to 100 mm thick from 10 sq.m/up to 10 sq.m. | sq.m. | from 259/409 rub. |
| Installation of beacons | sq.m. | from 45 rub. |
| Reinforcement device for screed | sq.m. | from 45 rub. |
| Filled (self-leveling mortar) up to 30 mm thick | sq.m. | from 215 rub. |
| Installation of floor waterproofing/waterproofing soil | sq.m. | from 110/41 rub. |
| Laying plywood or chipboard on a plank floor (without leveling) from 10 sq.m / up to 10 sq.m. | sq.m. | from 91/137 rub. |
| Laying chipboard plywood on a concrete floor from 10 sq.m / up to 10 sq.m. | sq.m. | from 146/192 rub. |
| Expanded clay backfill | sq.m. | from 29 rub. |
| Removing wooden floors | sq.m. | from 91 rub. |
| Piece parquet flooring with glue and nails (on a finished base) from 10 sq.m / up to 10 sq.m. | sq.m. | from 445/687 rub. |
| Laying panel parquet (laminate) on a finished base (costs up to 600 rubles / over 600 rubles) | sq.m. | from 213/294 rub. |
| Removing old parquet | sq.m. | from 89 rub. |
| PVC panel flooring | sq.m. | from 264 rub. |
| Parquet scraping (under old varnish or mastic). Minimum order 3000 rubles | sq.m. | from 255 rub. |
| Parquet putty | sq.m. | from 139 rub. |
| Varnishing parquet in one layer | sq.m. | from 45 rub. |
| Linoleum flooring, carpeting from 10 sq.m / up to 10 sq.m. | sq.m. | from 89/146 rub. |
| Welding a linoleum seam cold (adhesive tape, glue) | m. linear | from 471 rub. |
| Installation of wooden/plastic plinths | m. linear | from 89/112 rub. |
| Installation of profile thresholds | m. linear | from 259 rub. |
| Removing the old baseboard | m. linear | from 20 rub. |
| Removal of old, non-glued coating/glued coating | sq.m. | from 18/41 rub. |
| Painting the baseboard or platband | m. linear | from 91 rub. |
Redevelopment of a three-room apartment
There are many options for redevelopment of a three-room apartment. However, few are popular, and besides, the flight of designer’s imagination is often limited by the design of the house and. The most “grateful” option for redevelopment is three-ruble rubles in brick or monolithic houses.
Since in such buildings there are rarely load-bearing interior walls, the premises can be configured in various ways (the main thing is not to disturb).
The same applies to three-room apartments - there are also few load-bearing walls in them (with the exception of block Khrushchev-era apartment buildings, where the main walls are often the size of an apartment). As for the redevelopment of 3-room apartments of the Brezhnev series, as well as their modernized versions, there are significantly more restrictions.
Here, many interior walls are load-bearing; they cannot be demolished, and the possibility and location of a new doorway in them is determined by the conclusions of a technical report from the author of the house.
Peculiarities
Redevelopment of a three-room apartment should be carried out only after agreement with the relevant authorities and obtaining permission from them for changes. This condition is mandatory, since any alteration involves either the erection of new walls and partitions, or their demolition.
It is better to order the project from professionals. This way you can avoid numerous alterations and visits to authorities. A competent designer always knows the location of load-bearing structures in each type of apartment. He will accurately determine the capabilities of your communications and offer the most safe solutions for neighbors that will help turn a standard housing model into a comfortable, modified apartment of your dreams.
The greatest flights of fancy are provided by apartments, popularly called “vests”. They have large isolated rooms, but extremely narrow corridors and small kitchens. In addition, there is one bathroom and toilet room.
Despite the great possibilities for changing the space in a three-room apartment, you need to be aware of strict prohibitions, violation of which threatens serious financial sanctions for the owners. During redevelopment it is prohibited:
- Destroy or modify ventilation ducts;
- Demolish load-bearing walls;
- Move rooms where there is water to other rooms (kitchens, toilets, bathrooms);
- Separate rooms that do not have windows or ventilation;
- Limit access of neighboring apartments to communications.
Violation of these rules will lead to irreparable consequences that will affect the residents of the entire house.
ELECTRIC INSTALLATION WORK
| Name of works | Unit change | Cost, rub. |
| Electric meter installation | PC. | from 1170 rub. |
| Grooving a socket for an electric meter (gypsum plaster) | PC. | from 2748 rub. |
| Installation of the machine | PC. | from 236 rub. |
| Installation of socket, switch (without groove) with mechanism and box | PC. | from 236 rub. |
| Grooving a socket for a switch, socket (plaster) | PC. | from 236 rub. |
| Grilling for electrical cables (plaster) | m. linear | from 236 rub. |
| External cable wiring | m. linear | from 54 rub. |
| Installation of the lamp | PC. | from 236 rub. |
| Installation of a transformer (for lighting) | PC. | from 236 rub. |
| Connecting a chandelier | PC. | from 344 rub. |
| Installation of a packet (with dismantling), RCD | PC. | from 344 rub. |
| Electrical panel dismantling/installation | PC. | from 344/696 rub. |
| Fan (installation in hood) | PC. | from 342 rub. |
| Call – repair, installation | PC. | from 342 rub. |
| Junction box repair (open wiring) | PC. | from 241 rub. |
| Junction Box Installation | PC. | from 241 rub. |
| Installing a heated floor sensor | PC. | from 537 rub. |
| Installation of heated floors | sq.m. | from 526 rub. |
| Sealing the grooves | m. linear | from 52 rub. |
| Drilling holes in gypsum boards / in slatted ceilings | PC. | from 57/91 rub. |
