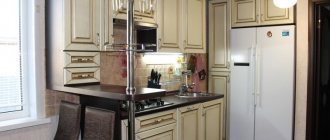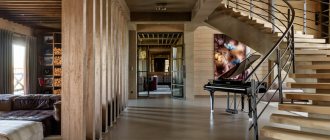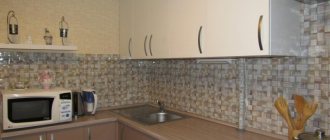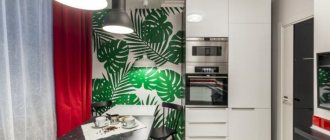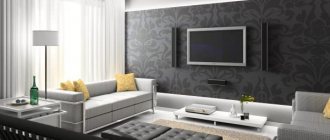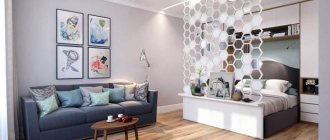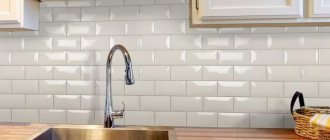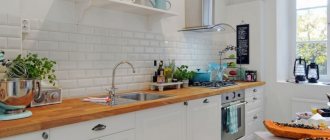Small kitchens of 7 sq. m are sometimes found in both old and modern panel houses. But don’t despair if you also get such a small size. With a great desire and ability to rationally use the space in the room, it is quite possible to organize a design that will be comfortable, multifunctional and modern.
Which style to choose for a small kitchen?
The first stage in planning and developing a kitchen design with an area of 7 sq.m. is to choose the appropriate style. The room is quite small and cramped, so this is not so easy to do, although it is possible. It should be functional and attractive at the same time. These two important indicators in one project will help you choose the right style.
Now there are a lot of different modern styles, and some of them are aimed at optimizing space. They are characterized by clear lines, a poor range of colors and a minimal number of decorative elements. To make your kitchen visually larger, pay attention to the following design trends, which are considered the most relevant for cramped spaces.
Minimalism
Minimalist style is an interior in which there is nothing superfluous, and every piece of furniture is of high quality and necessary. Many people are hesitant to have a kitchen in this style for fear of getting a too cold and “empty” space, although this is the simplest and most logical choice for a small space.
In this case, furniture is chosen with clear geometric shapes with glossy surfaces (as they reflect light), without decor or voluminous fittings. Kitchen cabinets are closed and maximally spacious, with well-thought-out internal contents.
Minimalism is characterized by: an interior in light colors and simple textures. Instead of curtains, you can use roller blinds, and replace the protruding handles on the cabinets with a “push to open” system, the entrance door with an arch or a sliding structure. Choose zonal LED or neon lighting as a lighting device.
When bringing this style to life, it is better to give preference to multifunctional items. The fewer details in a small room, the more light and space it has. Therefore, in a kitchen of 7 sq. m often choose a design in the style of minimalism.
High tech
To make a small kitchen comfortable, you just need to decorate it correctly, for example, in high-tech style. There is a lot of light, air and free space. This style is characterized by the principles of minimalism: there is nothing superfluous in the kitchen interior, and every thing has its place. The simplicity of shapes and lines, the abundance of gloss visually expands the space, and a multi-level lighting system fills a cramped room with light.
Other high-tech features:
- neutral colors and stylish contrasts;
- technologically advanced modern materials, a lot of plastic, metal, glass, artificial stone;
- built-in furniture in cool colors;
- built-in appliances and smart door closers that allow doors to close silently, as well as other discreet high-tech amenities.
All the latest advances in technology and the latest materials should form the basis of such a design.
Classical
The classic style is always popular, but owners of small kitchens do not often turn to it to decorate their small spaces. Firstly, the style involves the use of dark tones, which visually reduce the space, and secondly, classic furniture will seem too bulky in a cramped room.
However, adherents of this style can implement it in an interpreted modern form, which will help create a strict but cozy look.
In this case, designers recommend:
- Buy modern kitchen furniture, decorated like a classic.
- Avoid flashy and overly bulky fittings.
- Do not use too many colors in the interior (3-4 are enough).
- Give preference to facades of simple shapes, without carved patterns, and follow the advice - the simpler the better.
- Decorative accessories (vases, flower pots, classic sets, figurines, etc.) can only be supplied in small quantities.
According to the principles of the classics, the kitchen must have a small table with chairs as a dining area. But it can be replaced with modern artificial stone countertops, bar counters or islands.
The neoclassical style, with the help of such elements, transforms space, completely changing views on design as a whole. Classics with modern elements are exactly what residents of city apartments choose today.
Choosing a layout for a small kitchen
When purchasing an apartment with a kitchen of 7 sq. m, the owners are faced with the question of what layout to choose in order to make the room cozy and functional. In this case, designers recommend decorating the room in two ways: angular placement of furniture and linear placement.
Corner
For small rooms, the best option has always been a corner layout, which makes it possible to free up space without depriving it of functionality.
Advantages of a corner kitchen:
- Choice of sink location: on the edge of the unit or in the corner.
- Possibility of installing a larger sink without sacrificing valuable countertop space.
- Creating the perfect kitchen triangle: refrigerator, sink, hob. Due to the fact that all functional links are located in maximum proximity, an ergonomic effect is created that any housewife will appreciate.
- The opposite side of the kitchen remains free for a dining table or bar counter, and the wall is free for a TV or shelves with kitchen items.
Attention! A refrigerator of the same color as the kitchen unit looks interesting and very unusual.
Linear
The linear layout involves placing the set along a long wall, and the dining area opposite. Installing furniture in a straight line is primarily suitable for narrow, elongated kitchens, for which this may be the only option. It will be optimal in other cases as well.
It will suit:
- For a kitchen space of 7 square meters. m.
- For a kitchen-studio, kitchen-living room or kitchen-hallway.
- For a non-standard room: there are niches, protrusions, cut corners, inconveniently located windows, doors.
In addition, a single-row kitchen has its advantages:
- Compactness and the ability to place an island table or bar counter.
- Ease of furniture design and assembly.
- There are no corners that complicate the use of cabinets when you need to equip them with pull-out systems or carousels.
- Ability to work on a seamless and neat tabletop surface.
Although a straight kitchen is universal and compact, from an ergonomic point of view it is slightly inconvenient, since you have to make unnecessary movements along the stove, refrigerator and sink. But with a short headset length (up to 2.5 m), this inconvenience is almost unnoticeable.
Important! If the room is square in shape, then a linear layout will be successful only if built-in appliances are used. Otherwise, many essential items in the kitchen may not fit.
Suitable furniture
To increase the usable space, the entrance to the kitchen is widened and a decorative opening is created, which can be made in the form of an asymmetrical arch. To visually increase the space on the wall near the dining area, it would be a good idea to hang a mirror panel and make the tabletop from a transparent material.
Instead of a dining table, you can arrange a compact bar counter along the long part of the room or install it in the opening between the kitchen and living room.
Another option for a dining table is to design it in the form of a surface located along the wall. In the corner below it you can place an additional storage module with retractable shelves.
Which facades to choose for a kitchen set?
The temperature and humidity in the kitchen are constantly changing. You have to deal with hot dishes, water and grease all the time.
Because of this, special requirements are placed on the kitchen façade:
- Resistance to moisture. Surfaces must withstand contact with water and steam well.
- Resistance to high temperatures.
- Easy to care for. It is necessary that the facade can be easily cleaned from drops of grease, food debris, traces of dishes, etc.
- Resistant to mechanical damage such as impacts and scratches.
- Resistance to the spread of fungus.
- Resistance to natural dyes. Various juices, wine, blood, coffee can be easily absorbed by porous materials.
- Durability.
- Beautiful appearance. The facades should match the interior of the entire kitchen in color and style.
There are quite a lot of requirements, but there are also a large number of materials on the market that meet them. Most often they use wood, chipboard or MDF. Metal is considered a more exclusive material for the manufacture of facades.
Tabletop and apron
It is best to decorate the apron to match the color scheme of the kitchen, but here you are free to choose yourself.
It is not advisable to use ceramic tiles to finish a large backsplash - it will be expensive, since it will have to be trimmed a lot. It is better to use small tiles or even mosaics. This apron will look harmonious in a small kitchen.
The material for the countertop can be anything, chipboard, MDF, natural stone or even concrete. It all depends on your financial capabilities.
Helpful advice : the working surface of the tabletop can be increased by replacing the window sill.
Where to put the refrigerator?
The height of a standard refrigerator is 170-180 cm. The most suitable place for it is considered to be the corner between the window and the wall. Here the refrigerator will not disturb anyone.
There are also other options for its placement:
- Niche. Thanks to this design, you can install shelves above the refrigerator that will be used as additional storage space. This option is quite often used in small kitchens.
- Built into the kitchen unit.
You can also purchase a small refrigerator. Its height usually does not exceed 150 cm. You can place such a refrigerator:
- under the windowsill;
- under the tabletop.
The second option is more suitable for small kitchens.
REFERENCE. If you decide to install a refrigerator under the countertop, then it is better to buy a model with drawers. It is much more convenient for this location.
Even a bulky refrigerator can be placed so that it does not interfere and fits well into the kitchen design. Also, some apartment owners additionally select equipment of an unusual color in order to emphasize it. This opens up opportunities for creating unusual interiors.
Curtains
It would seem that curtains in the kitchen are a mere trifle, but with their help you can both visually enlarge the space and “steal” a good piece of territory.
Here are the main criteria to follow when choosing curtains for a small kitchen:
- Dark colors and large patterns on curtains are undesirable. Also, do not hang curtains on the floor. Light short curtains are much better suited for a small kitchen.
- Kitchen curtains must have increased transmission capacity so that the kitchen is illuminated even when the curtains are drawn.
- Kitchen curtains must be treated with a special impregnation that repels dirt and grease.
- In small kitchens, curtains may be next to the hob, so it is better to protect yourself from fire by choosing natural fabric, which is not as prone to fire as synthetics.
- To visually expand a room with a narrow window, you should hang a cornice that will be one and a half times longer than the width of the window. Curtains with horizontal stripes or patterns will also help. Vertical prints can make the ceiling longer.
Where to hide the gas water heater?
The location of the gas water heater is strictly regulated. In addition to this, apartment owners must follow certain rules when planning the space. The column cannot be hung above the refrigerator and gas stove. Placing it above the sink is also not recommended, but it is acceptable when the kitchen area is small.
Also, the speaker should not be hung too low or high. It must be installed so that the burner is at eye level.
To disguise the gas water heater, owners usually build it into the upper part of the set. But the heating device cannot be covered with a solid facade; it must be made perforated. In addition, the box should not have top and bottom walls. These rules are created for the safety of residents.
There are other placement methods that allow you to hide the column:
- Between wall cabinets. This option allows you to harmoniously fit the speaker into the interior. But you need to take into account that there must be at least 3 cm of free space on the sides of the heating device for normal air circulation.
- Placement in a corner. If the water heater is hung in a corner, it will be much easier to store it in a corner cabinet. In this case, the same requirements must be met as for other column cabinets.
- Disguise as a general interior. The easiest way is to cover the speaker with vinyl film of the same color as the kitchen walls. You can also choose a color that matches the headset. Arranging a corner of the kitchen unit
Bar counter
When choosing between a table and a bar counter, keep in mind that a table takes up more space. A bar counter will significantly save space, as well as combine places for preparing food and eating it.
With any layout, the chairs should be light, since if there is not enough space, they will be forced to move frequently.
Note!
- Kitchen with island - TOP-120 design options. Pros and cons of the solution + design ideas
Kitchen 12 sq. m.: TOP-180 best designs, photo ideas for planning and space zoning. Choosing a style, arranging furniture in the kitchen
- Kitchen-dining room - 100 photos of options for arranging a kitchen-dining room. Zoning and interior design ideas
Choosing built-in kitchen appliances
Usually the kitchen is equipped with a standard set of appliances:
- Oven and hob. In small kitchen spaces they are built one above the other.
- Microwave ovens can have completely different sizes. Built-in models require much less space, but they have less usable volume. They are installed in any module to which there is free access. Sometimes a microwave is even built under the countertop.
- The hood should be compact and unnoticeable. Built-in models additionally include shelves. With their help, you can significantly increase the storage area.
- A dishwasher is not always built in, as it is a fairly large device. If it is possible to accommodate it, then buy the narrowest model. Its width is 45 cm.
- Double boiler. It is most convenient to use a steamer on the countertop. But if there is not enough space, you can buy a steam oven. This device combines the functions of an oven and a steamer. In addition, it can heat food, that is, it also replaces a microwave.
Don't forget about the roof rails
Tips for using roof rails:
- Most often, 1–3 rails, about 60 cm long, are enough to equip a kitchen. Otherwise, you can overload the spaces.
- Accessories must be selected based on your daily needs.
In order not to clutter the space, only those items that should be within close reach are stored on the wall.
For example, you can hang on the roof rails:
- Cutting board.
- Towel holder.
- Colander.
- A shelf with spices, tea, sugar, etc.
- Scissors.
- Knife holder.
- Potholder.
The list should be adapted to suit your needs.
What color is best for a small kitchen?
You should choose colors carefully for small kitchens. Do not overload the space with dark and intrusive shades. It is also advisable to avoid contrasting patterns. For a small room, the most relevant colors are:
White. This is the most reliable color, although not the most practical. Any space will seem fresh and light.
Grey. If the walls are painted gray, then it is better to make the apron in a different tone, for example white. Usually gray is combined with similar colors.
Beige. With its help you can make the interior soft and neat. It is easy to combine coffee, milk and cream colors. You can also make zoning for dining and working parts.
Pink. It should only be used if natural lighting is well organized. The shade can be any. More saturated colors are given to the furniture façade. Pale shades are used for walls.
Even a small kitchen can be easily made beautiful and functional. But it is advisable to think through all the nuances in advance. Before purchasing furniture, you should make a design project and choose built-in household appliances.
Floor finishing
For floor decoration, it is better to choose traditional tiles. The presence of a safe anti-slip coating on the material will be a big plus. It is advisable to focus on options in light shades with large blocks. This move will help to visually enlarge the room.
There is no need to give up parquet or laminate. If finances are not very limited, then it is permissible to choose natural stone. It is better to avoid self-leveling floors with pictures.
