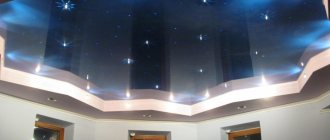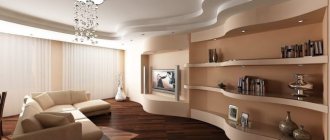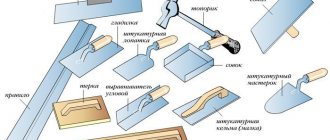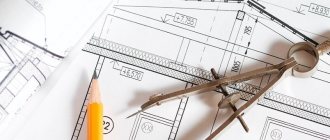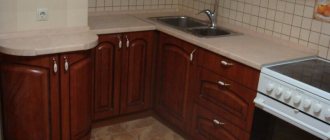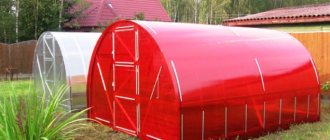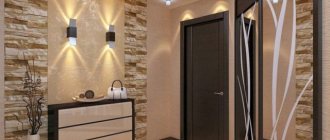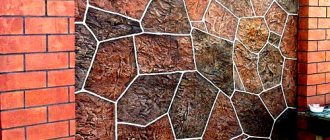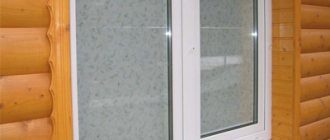The times when whitewashing was the only way to restore the appearance of a ceiling are long gone. Now there are many options, each of which has both pros and cons - the latter mainly being the complexity of self-installation and the unavailability of some materials. Arrangement of the ceiling in the corridor made of plasterboard can be called the most popular solution, which can be inspired by photos of beautiful interiors made using this material.
Gypsum board ceilings in the hallway
The house begins with the hallway. But if we pay tribute to the floors, walls and furniture in the hall, forgetting about the ceilings, the impression of the passage room will not be the most pleasant.
A properly executed plasterboard ceiling in the hallway of an apartment will visually expand the space, balance the non-standard shapes of the room, highlight areas and hide wiring and communications from view. Structures made from gypsum plasterboard are especially needed in long narrow corridors with ceilings of 2.5 m high - a suspended structure at one level will not take up much height, but will make the passage room comfortable and beautiful.
Before undertaking repairs, let’s consider the advantages of a plasterboard ceiling design:
- the ability to hide defects in the base base, while avoiding work on leveling floor slabs;
- ease of installation of the structure;
- availability of materials and components;
- a variety of decor options, shapes, textures.
There is one minus - the decoration takes away the height of the ceiling. Therefore, suspended ceilings made of plasterboard in the corridor should be considered only with a wall height of 2.5 m. If the walls are lower, you will have to give preference to hemmed structures - they are mounted on timber, the thickness of which can be less than 10 cm.
Main advantages
Suspended structures tend to “eat up” space in low rooms, but despite this, plasterboard is considered one of the most successful materials for decorating ceilings in hallways.
- It is environmentally friendly and safe, odorless and contains no harmful substances, and has no risk of fire.
- GKL sheets have good soundproofing characteristics and allow you to place any soundproofing materials on the ceiling.
- Plasterboard structures do not require preliminary preparation of the base ceiling.
- With this solution, defects in old coatings, as well as wiring and any communications can be easily hidden
- Easy to design, the installation process does not take much time.
- Finishing gypsum boards is cheaper than leveling a concrete ceiling with plaster.
- Drywall allows the use of recessed lamps.
- Using this material, it is easy to create original decorative elements.
Design tips
Not every apartment can boast a spacious hallway; most often there are small rooms with a narrow and elongated shape. By choosing the right suspended plasterboard ceiling, you can easily balance the space, visually expanding it and filling it with light.
Before drawing a design, thinking through shapes and selecting materials, it is worth reviewing the recommendations of experts:
- When decorating a multi-level ceiling in a narrow hallway, avoid curly lines and curved structures. Clarity and smoothness of transitions will help “expand” the space.
- In a narrow long corridor, squares on the ceiling look good, and in a square one, but with a small height, rectangles. Such contrasting geometric shapes visually balance the format of the room. The figures should not overhang, they should be recessed into the ceiling, made in the form of a niche - this could be an additional design or a border around the perimeter.
On a note ! A very long narrow corridor, which is the center of the apartment and the doors of all rooms open into it, can be zoned: place several squares on the ceiling, supplementing them with LEDs or central lamps.
- A small and dark corridor should be decorated in light shades. In general, if the hallway is less than 20 m2, it is not recommended to use dark colors in the ceiling decoration. Let the furniture be dark, but the upper plane, the walls, should be in white, cream, cream, peach or other light colors.
To visually expand and balance the space, do not forget about lighting, mirror decor and metal parts. A combination of gypsum plasterboard slats, mirrors, and polished metal will highlight the advantages and hide the disadvantages - diffused glare of light will significantly increase the area of the hallway.
Lighting
Spot lighting can create an effect that visually increases height and aesthetic appeal.
Modern lamps allow you to organize lighting in several tones.
If you are installing a two-level plasterboard structure, you can use LED lighting, which is mounted in a niche of the lower level along the entire perimeter of the hallway. This technique can be used in both large and small rooms; it allows you to increase the height and slightly expand the overall space.
Standard Design Options
When considering suspended plasterboard ceilings in the hallway, you should not dismiss standard single-level options - a well-implemented project will be appropriate in small hallways. Also standard are 2-level structures with spot lighting, but without figured, curvilinear structures. Representing a frame around the perimeter, such systems will harmoniously fit into styles: classic, ethnic, hi-tech. A large amount of finishing is not required, the main thing is high quality cladding and decor.
Advice ! The simplest and most convenient option is a box for recessed lamps and the main level with an outlet for central lighting. It is easy to install and fits comfortably into any area and height.
Standard options are also convenient in large hallways; they leave room for decoration with stucco, moldings, photo printing, painting or drapery.
Modern design of plasterboard ceilings
Designers offer a variety of ceiling designs in plasterboard hallways, which allow you to create a special mood even in minimal spaces. One solution is to line the suspended ceiling with boards. This option is suitable for styles where there is a place for “naturalness” and simplicity. In addition, such a structure is easy to care for - a special impregnation for wood will protect the surface from dampness, dirt, dust - what most often accumulates on the ceiling in the corridor.
The high-tech trend will literally be “reflected” in mirror fragments, if you decorate the plasterboard ceilings in the hallway with them, a photo from the designers will suggest a lot of decor options.
Connoisseurs of the loft style will love the ceiling in the corridor, the plasterboard design in which is complemented by decor in the form of a bare concrete floor. It can be photo printing, airbrushing or painting; it looks beautiful and adds individuality. Moreover, designers suggest not limiting yourself to gray shades, but adding blue, whitish spots - all the shades that are found on old concrete floor slabs. In this color, even a small hallway will look voluminous.
Combination of materials
Drywall goes well with stretch fabric, opening up a lot of scope for creativity and allowing you to implement interesting and unusual solutions.
- The use of different textures for decoration is encouraged. The stretch fabric can be glossy or matte. The glossy surface of the ceiling with matte edging around the entire perimeter has a beautiful appearance. Painting or photo printing will look non-standard.
Please note that using more than three shades on the ceiling is not recommended.
- Mirror surfaces have an original look; they can create a feeling of endless space.
How to decorate a single-level ceiling
It’s not easy to implement a complex idea in a small corridor, but sometimes a good renovation with an interesting final result is enough. A single-level gypsum plasterboard structure meets precisely this goal. By using textured, grainy putties for decoration, the owner will give the room individuality.
A few tips from designers:
- Decorative plaster . The surface of gypsum board sheets is smooth, so the work is not difficult.
- Combined ceiling . This can be stretch PVC film, lamellas made of glass, mirrors, or metal.
- Draperies . Textiles are used to complete the task. Stripes of fabric will smooth out sharp corners and add comfort.
- Wallpaper . A budget and quick option for renovating the ceiling in the hallway.
- Tile . The variety of finishing materials will make you think twice before choosing something for surface cladding.
- Coloring . It is better to choose acrylic-based paints that do not fade over time, do not fade, and do not deteriorate due to changes in humidity and temperature.
On a note ! The design of the hallway, made in a single solution, looks beautiful and unusual. For example, there is lining on the walls, imitation on the floor and ceiling (laminate, wallpaper). It is better to select a color solution from one spectrum, slightly lightening the upper plane.
What solutions are relevant for large hallways?
In such rooms you can completely rely on your imagination. The spacious corridor allows you to create any desired design; it is important that it matches the overall style of the renovation.
- Multi-stage systems made from gypsum plasterboard look original. Even complex heavy structures will look quite harmonious with the right lighting.
- Ceilings with smooth lines dilute strict boundaries, giving the surface airiness.
- The corridor, which occupies a fairly large space, allows you to use a variety of color schemes. The ceiling can be designed to match the overall style or make it contrasting, thereby focusing all the attention on it.
USEFUL INFORMATION: Procedure for major renovation of an apartment
Multi-level suspended ceilings in the corridor
The main requirement is a wall height of 2.5 m. There are no other restrictions. Two-level ceilings in the corridor are made in any way, using various decorative options, design, combinations of materials and design solutions. Don't forget that drywall can be bent and cut to form shapes of various sizes.
Option on how and what to complement a two-level simple or figured ceiling for a corridor :
- Backlight . It can be dot, diode, neon. With the help of lighting fixtures, the effect of a floating ceiling is created and shaped compositions on the plane are emphasized, patterns are highlighted, and the room is visually zoned.
- Texture . A thoughtful combination of contrasting textures (gloss, grain) helps bring to life the most bizarre ceiling design options.
- Details . If the apartment is large and the hallway is also voluminous, then there are no restrictions on the use of ornaments, stucco moldings, and other details. This can be a geometrically even figure or curved arches, fragments cut out of foam plastic or molded pilasters or columns.
No. 5. Decorative plaster
Thanks to decorative plaster, you can create a unique ceiling, and the relief of the plaster can hide some unevenness. The relief is created using the components included in the plaster, which, when rubbed with sponges, spatulas or graters, form characteristic grooves. A special type of decorative plaster is Venetian, which is more difficult to arrange, but it gives a smooth mirrored ceiling that resembles stone - very beautiful and luxurious.
In addition to the unique appearance, the ability to mask some defects and environmental friendliness, among the advantages of decorative plaster it is also worth noting the preservation of the height of the space. Some types can be applied with your own hands, but with Venetian plaster and some others everything is not so simple - you will need the help of a professional.
