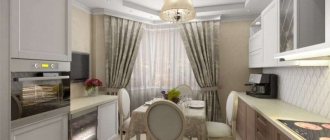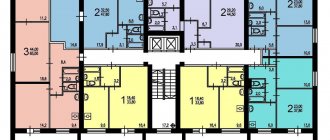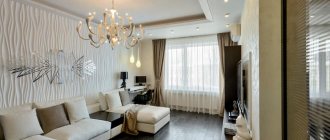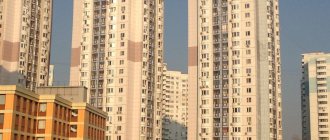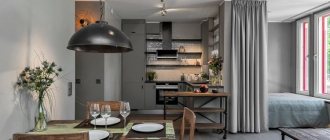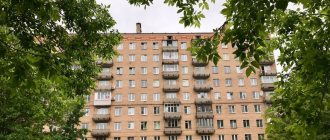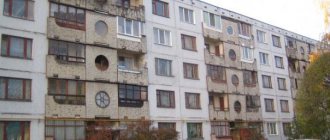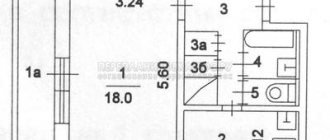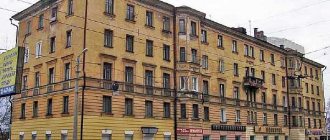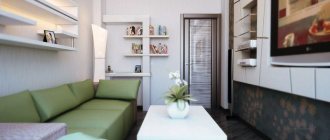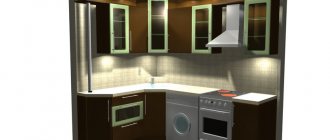The names of these subseries (modifications) of the I-155 project are deciphered very simply. The abbreviation “MM” is a multi-section municipal building, and “MK” means a multi-section commercial building, that is, intended for free sale on the real estate market.
Naturally, the purpose of a particular building did not always correspond to its design, and the main difference between them can be considered the area of the apartments. In the commercial version, apartments have a larger area.
In addition to those mentioned, a modification of the I-155MKS was also developed, which, although considered commercial, has the smallest area of studio apartments. These houses were a response to the market, where there was a demand for the most budget-friendly new buildings.
Apartments in municipal and commercial buildings I-155
| Apartments and modifications | I-155MK | I-155MM | I-155MKS |
| 4-room shared living kitchen | (m²) 113-141 62-66 9.8-12.6 | (m²) 97-100 62-65 10-10.3 | |
| 3-room shared living kitchen | (m²) 68-101 39-53 9.8-12.6 | (m²) 54-58 28-30 7.8-9.5 | |
| 2-room shared living kitchen | (m²) 51-83 28-37 9.1-12.7 | (m²) 51-58 28-30 7.8-9.5 | |
| 1-room Shared Living Kitchen | (m²) 36-53 16-24 9.2-11.5 | (m²) 34-39 16-19 8.5-10.2 | |
| Studio General Living with kitchenette | (m²) 24-29 16-20.1 | ||
| Apartment per floor | 3-5 | 3-5 | 10 |
All rooms in the houses of these series are isolated, but the studios do not have a separate kitchen area. All 2, 3 and 4-room apartments have separate bathrooms, and in some layout options there are two. Also, many apartments (except studios and one-room apartments) have storage rooms.
Structurally, these modifications are not very different from the basic series, which is described in detail here.
Apartment layout I-155MK. Repair in I-155MK.
The I-155MK series is a new construction development. The I-155MK series house is a typical panel building, which consists of 2-8 sections. The house in this series can have 3-23 floors. Depending on the section of the house, there can be from two to four apartments on the floor.
Houses of the I-155MK series have an expressive rounded shape of bay windows and balconies, an increased pitch of load-bearing walls, and have increased thermal insulation. The external walls are made of reinforced concrete panels in three layers (concrete, mineral wool and concrete), the total thickness of the front walls is 32-40 cm, the end walls are 44-54 cm. The walls between apartments are reinforced concrete, 20 cm thick. The partitions are foam concrete, their thickness is 8 cm. The floors are made of multi-hollow large-sized 22-centimeter reinforced concrete slabs. The walls are finished with plaster and painted white with beige, blue, grey, green, yellow or brown. The roof is flat with a roll-free moisture-resistant coating. In the houses of the I-155 MK series, the layouts provide for the installation of freight and passenger elevators, a garbage chute on each floor and ventilation. Smoke-free, warm stairs have access to a common evacuation balcony. The first floors are non-residential and intended for commercial purposes. In the I-155MK series, the layout of apartments with two, three and four rooms provides for a clear division of space into guest and sleeping areas. All apartments have glazed loggias or balconies, and many apartments have bay windows. The bathrooms are separate; apartments with two, three and four rooms have an additional bathroom. The ceiling height in the house is 2.78 meters. Wooden frames with double-glazed windows are inserted into the window openings. Each apartment has a heating system, fire protection system and smoke removal system. Many apartments have storage rooms or built-in wardrobes. In kitchens with an area of 9.1-12.7 square meters. m, a special place has been designed for an electric stove.
is a team of qualified craftsmen who will be happy to protect you from the inconvenience and hassle associated with repair work. Apartment renovation I-155MK is a service we have been providing for several years, so we are very familiar with all the layouts of apartments in this series. Every year, our experienced specialists renovate a huge number of apartments with high quality and on time, giving each customer a unique homely atmosphere. Our craftsmen offer a full range of services for repairing the I-155MK, from finishing to remodeling and approval. We offer the shortest deadlines for performing high-quality repair and finishing work and strictly adhere to the terms of the agreement and the approved schedule. All warranty obligations must be specified in the contract.
I-155MK
The dressing rooms shown reflect only the most common floor layout options. Many others are their mirror image or combination. Also, like all sectional houses I-155, buildings can have corner (rotary) sections, similar to houses I-155N.
Layouts of the I-155MK series with dimensions
Building performance parameters
The number of elevators depends on the number of floors of buildings:
- 8 – 9 floors: cargo-passenger (up to 630 kg) – 1;
- 12 – 17 floors: cargo-passenger (up to 630 kg) – 1, passenger (up to 400 kg) – 1;
- 18 – 23 floors: passenger-and-freight up to 630 kg) – 1, passenger (up to 400 kg) – 2.
The houses of this series are equipped with garbage chutes, natural exhaust ventilation with ventilation units in the kitchens and bathrooms of the apartments. There is central heating and running water.
There are from 3 to 5 apartments on the floor.
I-155MM
These examples also reflect the most common apartment layouts in the I-155MM series. It is worth noting that houses can have a mixed composition of sections with layouts of different modifications of the I-155 series.
House layouts I-155MM with dimensions
Description of houses of the I-155 series
NagatinoS wrote 03/22/2014 [14:36 ]
On the official website of the house Nagatinskaya embankment, 10, bldg. 3 (formerly Nagatino-Sadovniki, microdistrict 1, building 29A) - A series of articles about the renovation of the new building I-155n has begun, following the renovation of more than 500 apartments in the building. Apartment redevelopment options and practical advice: https://nagatinos.com/i155/001-3bed.html The main emphasis will be on reducing non-residential space, since apartments have a huge number of corridors. Repair and redevelopment of an apartment (new building in Moscow). I will try to briefly summarize the experience gained through hard and painstaking work during the renovation of a new building in Moscow in 2014. Perhaps this will help someone save time and money when renovating their home. Given: after almost 5 years of waiting, the house from the famous developer of the I-155n series was commissioned. Here the new residents were disappointed: - Instead of the promised height of 3m from slab to slab, the house was 2.7m (Builders consider 3m to be the distance from the top of one slab to the top of the other, so you lose 20 cm for the width of the slab and 5 cm for unevenness) . — The batteries and windows were installed immediately for disposal. — There were colossal gaps between the slabs, as well as a deviation in height between them. — Poorly planned apartments (the series advertises 7.2 between load-bearing walls), but in practice in I-155n there was a load-bearing wall between the kitchen and living room, as well as a wall in the bedroom. — Most of the interior partitions were missing. — There was absolutely no documentation for the apartment - happy new residents had to buy electrical projects, and even documentation for the standard layout. The articles will describe in detail the path of what needs to be done, but the author gained experience from many months of reading general articles, forums and contacting almost a hundred construction companies and teams. Before you start contacting construction companies, it is important to have a very clear idea of: - What you want. — How much does it cost (have your own hand-made estimate). - How much do you want to pay. If you have a million rubles, then in Moscow you can spend a million rubles and be left without repairs. The task of any company, and especially private traders, is to extract as much money from you as possible and do as little as possible in return. That’s why you shouldn’t rush into free or paid design projects before you get an idea of the cost of repairs and work out the important points. https://nagatinos.com/i155/002-%20remont.html Sound insulation (sound insulation) of an apartment in a new building - Moscow Much has been written about problems with sound insulation, in our panel house of the I-155n series, many residents generally had such gaps between the slabs that the toy could have fallen into the neighboring apartment. The upstairs neighbors are constantly stomping around. The neighbors downstairs have a dog barking non-stop. The neighbors on the left are always rebuilding the apartment and tormenting you with the buzzing of drills and the clatter of hammers. The neighbors on the right listen to music at full volume even at night. The front door echoes from the renovations on the top floor. Outside the window there is a busy avenue, the roar of engines and the wailing of alarms. What to do? You have a choice. The first option: you can heroically endure all this noise. But keep in mind: intense exposure to sound is dangerous to your health. It causes aggression, stress and even hearing loss. The second option is to soundproof the room. The article describes in detail the methods, process and cost: https://nagatinos.com/i155/003-%20soundproof.html The latest photos of the house Nagatinskaya embankment, 10, bldg. 3 (formerly Nagatino-Sadovniki, microdistrict 1, building 29A): nagatinos.com/201312.html
I-155MKS
Since many are considering purchasing an apartment with a studio layout, we will dwell on this option in more detail.
A special feature of the studio is the kitchen corner, separated from the living space by only a conventional border.
I-155MKS layout with dimensions
All apartments have combined bathrooms and a minimum-sized hallway. In this version of the series, external premises (balconies or loggias) are not provided.
Redevelopment in studios I-155MKS most often comes down to installing built-in wardrobes and changes in the bathroom. The area and current regulations do not allow us to implement anything else.
Redevelopment in houses I-155MK and I-155MM
The variety of apartment layout options and the presence of significant auxiliary areas creates significantly more opportunities for redevelopment than in panel houses of other series.
However, before you decide to redevelop, you should first outline your ideas in consultation with specialists, since in addition to the location of load-bearing structures, you will need to take into account many more nuances.
Experienced designers of our company provide consultations free of charge and, where possible, meet your interests.
In addition to developing all the design documentation necessary for approval, our specialists will be able to take on the entire procedure for completing turnkey redevelopment.
Possibilities for redevelopment of apartments I-155
Various options for redevelopment of apartments in I-155 are available due to the increased spacing between load-bearing walls:
- connecting a corridor niche to the bathroom and installing a shower instead of a standard bath;
- cutting new openings in non-load-bearing walls to make a passage to the bathroom or kitchen from the hallway;
- allocation of a dressing room in the corridor, etc.
The possibility of redevelopment of I-155 is determined for each specific case. To carry out the work, a professional project will be required, which will be approved by the supervisory authorities. To legalize the redevelopment, you need to obtain a new registration certificate and submit an application to Rosreestr to make changes to the Unified State Register.
Description of apartments
The house contains 1, 2, 3 and 4 room apartments of the following dimensions:
- 1 room – 34 – 39 sq.m;
- 2 rooms – 54 – 58 sq.m;
- 3 rooms – 72 – 77 sq.m;
- 4 rooms – 100 sq.m.
Living rooms are isolated. Kitchen sizes – from 7.8 to 10.3 sq.m. The apartments have loggias and balconies glazed by the developer, and some have bay windows. Separate 3 and 4 room apartments have dark rooms.
Combined bathrooms only in 1-room apartments. And in 3 and 4 rooms there are 2 bathrooms.
