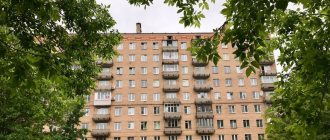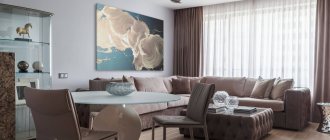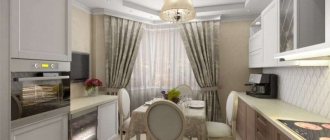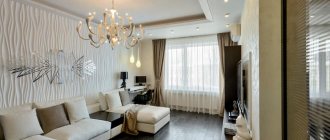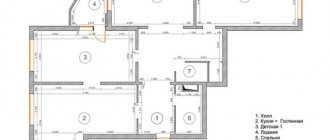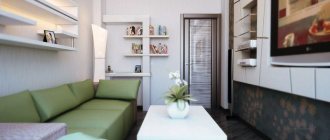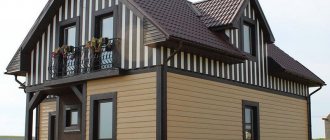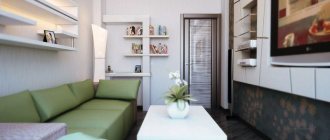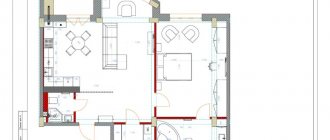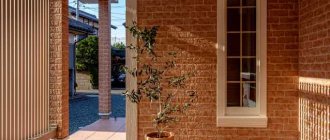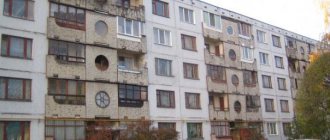Kitchens of the 504 series are currently in quite high demand. And there are many reasons for this, in particular because the houses in this series are typical multi-storey panel houses.
Houses of this series can be seen in almost all urban areas. Many of them were built after the 70s of the last century, when active urban development was carried out.
Kitchen 504 series
Renovation of apartments in houses 504 series
Area (square meters):
- one-room apartment: 30.0-45.0
- two-room apartment: 43.0-57.0
- three-room apartment: 54-73.5
- four-room apartment: 70-80
- kitchens: 5-13 sq.m. depending on the number of rooms
Building structures: The walls between apartments are load-bearing, which provides good sound insulation
Advantages:
- the windows are not located under the ceiling, but at a normal level;
- parquet floors instead of linoleum;
- there is a small elevator
- in 1LG504D2 there is a small vestibule in the bathroom for installing a washing machine.
Disadvantages of the house:
- the smallest area of all panel houses;
- inconvenient location of the bathroom;
- 3-room and 4-room apartments are in short supply;
- There are no storage rooms or built-in wardrobes in the one-room apartments.
Layouts of apartments in houses 504 series
You can see examples of renovations in houses of the 504 series in our portfolio
Apartments in buildings of the 504 series have an inconvenient layout, since all rooms are walk-through. Also, such apartments have a rather small and inconveniently placed bathroom. In order to turn such an apartment into modern, comfortable housing, you will have to do a major redevelopment and, in addition, additionally insulate and reduce noise levels of the walls.
If you decide to significantly transform your apartment in the 504 series, then you should use the help of professionals from the company Favorite House St. Petersburg. We have been operating for several years and during this time we have already completed many projects of varying complexity.
There are no impossible tasks for us, and we always take on the next order with ease and professionalism. In the shortest possible time, a team of our qualified craftsmen will carry out redevelopment, installation of utilities and finishing of the premises.
If you want to decorate your 504 series home in a modern style, but don’t know how exactly, then our designer with many years of experience can help you. Within a few hours, the designer will create the ideal renovation project for your apartment. Don't think that such repairs will be too expensive.
?At the first stage of preparatory work, we take into account not only your wishes but also financial capabilities so that our cooperation is beneficial primarily for you.
remonta-brigada.ru
Apartment in building 504 series: how to arrange the kitchen correctly
Author: admin
No comments yet
The kitchen of the 504 series house has a small area, but with proper use of space, you can make the interior stylish and comfortable. In the seventies of the last century, panel houses of the 504 series began to be built. The reason for their appearance was that their construction was carried out faster than their analogues, and accordingly, the supply of housing increased. But the downside of such speed is the significant disadvantages of the layout - the extremely small size of the apartments and the inconvenient arrangement of the rooms. Having become the owner of an apartment in building 504, you can correct the situation with the help of redevelopment. What can be done?
Pros and cons of the 504 series
The panel house 504 series has a very unique appearance and layout. The size of the apartments in it is perhaps the smallest of all the panel houses built at the end of the last century. The largest three-room apartment does not exceed 58 square meters. m., and a two-room apartment - 45 sq. m. m.
The kitchen design of the 504 series, made in a modern style, is distinguished not only by contrasting shades, but also by the functional layout of the appliances
Another inconvenience of the layout is that the bathroom here is extremely small - even in multi-room apartments it is difficult to fit a washing machine in it. Also, the 504 series has a small kitchen - its dimensions do not exceed 6-7 square meters. m., which creates a lot of inconvenience. One-room apartments do not have any utility rooms. Two-room and three-room apartments may have a storage room, but it is extremely small. Well, the biggest inconvenience is that the layout of the apartment is extremely inconvenient for living. The rooms are most often adjacent or located inconveniently, on one side.
Important: If you want to purchase economical housing in the desired area, you should pay attention to a house of any 504 series. They are found in large numbers in any area of the city. Redevelopment will help make it comfortable for life.
Another feature of the houses is complete confusion with balconies, loggias and windows. In the first series of 504 houses, apartment windows face one side and balconies face the other. In most houses, balconies are located on one side, loggias on the other. But the windows in the 504 series are located at the correct good height and have good dimensions. And the floor in them is covered with parquet, not linoleum.
The 504d panel house series stands out, being more comfortable for living and more spacious. The kitchen in it simply pleases with its footage - 11-14 square meters. m, and in the bathroom there is a vestibule for installing a washing machine. But the improved layout of the 504d series house is much less common than the 504 house.
What can you do with the apartment?
If you have become the owner of an apartment in series 504, you should not despair. Of course, the design of the apartment will present some difficulties. But they are worth it - if you set a goal, you can create a completely comfortable option. The renovation of the apartment will involve the demolition of some walls and the merging of rooms.
Limited space, on the one hand, makes the kitchen not very convenient, on the other hand, it allows you to cook faster, since everything is at hand
In a small kitchen, it is best to use a classic style, as well as varieties of modern ones: modern, high-tech, and so on.
There are several redevelopment options:
- combine the kitchen and one of the rooms;
- combine the kitchen and corridor;
- combine the kitchen, room and corridor into a single space.
Possible problems
Repair and redevelopment in the 504 series involve the demolition of walls. Unfortunately, in houses of this series, the interior walls are often load-bearing, unlike houses of earlier and later construction. Therefore, the future layout in the 504 series should be based on which walls are load-bearing and which are not. Based on this, the type of redevelopment is selected.
Another problem is the presence of a ceiling beam. Redevelopment of an apartment, in particular the kitchen, in houses of the 504 series involves disguising it with the help of suspended ceilings or design solutions with a multi-level ceiling and zoning. But repairs that include the installation of suspended ceilings can lead to a reduction in the ceiling height by the height of the beam. Therefore, here you need to clearly think through what will be more important - the height of the ceiling or the absence of a beam.
Features of redevelopment of a one-room apartment
Pay special attention to lighting - its lack will reduce the space. In a one-room apartment of the 504 series, the size of the kitchen is depressingly small - only 6 sq.m. There is also no storage space at all. The only option for remodeling an apartment is to combine the kitchen and room into a single space.
You can choose the following options:
- demolish the wall between the room and the kitchen;
- In place of the demolished wall, place a through shelving or a bar counter with cabinets - this will to some extent replace the pantry and help solve the issue of storing things.
Important: The use of glossy stretch ceilings and furniture with glossy facades will help to visually expand the space.
Features of redevelopment of two and three-room apartments
The dimensions of an apartment of this type in the 504 series are also small. And here, too, it is worth taking the path of expanding the kitchen at the expense of other premises.
The design of the kitchen in multi-room apartments of the 504 series is changed by demolishing the wall and combining the kitchen with the living room and/or corridor. In the resulting space there is space for a dressing room. The kitchen itself for 504 series houses should be compact and linear.
It is also possible to renovate an apartment by combining the bathroom and toilet into a single bathroom. This will solve the problem of small rooms and find a place for a washing machine. The bathroom can also be expanded through the corridor.
An existing beam can be improved by making storage systems along it. The original design of the beam can make it a key accent - if you paint the beam and turn it into an art object, the apartment will take on an extraordinary look. Such repairs will not cost much, but will allow you to achieve the effect of a stylish and unique interior.
Remodeling and renovation of kitchen 504 series (video)
In this video you will see the redevelopment and renovation of not only the kitchen, but the entire apartment. In addition, you will find out the opinions and advice of the owners.
Conclusion
Of course, the layout of the 504 series is quite inconvenient. But with a little imagination, you can create a comfortable living environment in these apartments.
Photo gallery (5 photos)
ceemat.ru
What can you do with the apartment?
If you have become the owner of an apartment in series 504, you should not despair. Of course, the design of the apartment will present some difficulties. But they are worth it - if you set a goal, you can create a completely comfortable option. The renovation of the apartment will involve the demolition of some walls and the merging of rooms.
Limited space, on the one hand, makes the kitchen not very convenient, on the other hand, it allows you to cook faster, since everything is at hand
In a small kitchen, it is best to use a classic style, as well as varieties of modern ones: modern, high-tech, and so on.
There are several redevelopment options:
- combine the kitchen and one of the rooms;
- combine the kitchen and corridor;
- combine the kitchen, room and corridor into a single space.
Renovation of apartment 504 series in St. Petersburg
We are familiar with the peculiarities of renovation of 504 series housing and are ready to offer a number of reasonable and interesting solutions to its owners.
Houses of the 504 series are part of the architectural appearance of many residential areas of our city. More than one generation of St. Petersburg residents grew up in such apartments, which means that everything there was remodeled and updated several times.
Features of housing 504 series
Houses of the 504 series were designed in the mid-60s. last century, and they have been built since the early 70s. Naturally, since that time, ideas about a comfortable living space have changed a lot. However, apartments in such houses are still more comfortable than “Khrushchev” buildings, although they also belong to economy-class housing.
Apartments 504 of a residential project have their own typical problems:
- Small area of premises.
- The bathroom (bathtub, toilet) has an awkward layout.
- There is a passage room - as a rule, this is the living room.
- Ceiling beams that spoil the interior.
- If there is any parquet left, it is probably already in need of replacement.
- Communications also require repair or replacement.
- Common problems of all panel houses: poor thermal insulation and sound insulation, leaking joints.
Home improvement 504 series: what can be done
Improving the basic residential characteristics of the apartment
To ensure that your apartment meets modern requirements, there are several ready-made, standard solutions:
- Replacement of electrical wiring, sockets and switches.
- Installation of new, modern plumbing and water communications.
- Aligning walls and corners improves the appearance of any home.
- Leveling the floor along the beacons, insulating the floor if necessary.
- Installation of sealed double-glazed windows that do not allow noise and cold from the street to pass through.
- Installation of door frames, new interior and entrance doors.
- Insulating the front door and isolating it from external noise.
Expansion of space
When renovating a 504 series apartment, we help owners plan the space rationally and profitably. The sufficient experience of our foremen and craftsmen allows us to perform the following work:
- Combine or expand the bathroom, install a shower instead of a bath.
- If possible, expand the kitchen to include other rooms.
- Insulate a loggia or balcony, which can then be used as a place for tea drinking or, for example, make a study there.
Design services
At your disposal is a full-time designer of the company. He is ready to do everything possible to properly optimize the small area of your apartment:
- Work to make all rooms visually appear larger - through lamps, suitable floor and wall finishes, or installing mirrors.
- Figure out how to beautifully disguise the ceiling beams or make them part of the interior.
- Select or order furniture that will not look bulky and will fit into the overall space.
- Offer ready-made solutions for storing things and maintaining order in the house.
- Undoubtedly, our designer will take care of the beauty of the environment and the individual style of your home.
Our company will qualitatively perform all the necessary work for you: reconstruction, installation, finishing. We give a 100% guarantee on all services and are responsible for every step completed. You can choose between economy, comfort or luxury class renovations. For you - honest prices without hidden extras and the purchase of all materials at a competitive price.
Call the number provided or make a request on the website so that we can inspect your home and draw up a preliminary estimate.
remontikvartir.ru
Stretch ceilings for rooms with beams
So, we found out that the housing is not very comfortable, but it still needs to be improved. Since the house is an old building, the ceiling slabs are not in ideal condition; to make them look aesthetically pleasing, level the surface and use a lot of plaster mixture. But the larger the layer of material, the higher the risk that the ceiling will collapse, so experts advise against leveling the surface using building mixtures and recommend stretch ceilings; the 504 series of houses are suitable for such installation.
Apartment in building 504 series, photo
Impressions when purchasing an apartment in the 504 series building and after moving in, photo. Instead of move in and live, we had to do a major overhaul.
We bought a 2-room apartment in a panel house of series 504, the first impression is very good, the apartment itself is cozy, inside the courtyard, next to the park. At first it seemed like, come and live. The parquet is shiny, decent wallpaper, tiles in the bathroom. There is a built-in closet in the pantry, a light installed, and 2 closets and a light on the balcony. In the corridor there is an arch made of plasterboard, partitioning off part of the corridor and both rooms. Entrance metal door. The arch was 10cm wide, at first we liked it, but a year later we tore it down. It was made of plasterboard, dust and cobwebs accumulated inside, that is, dirt inside the apartment. And it became much freer.
Corridor with arch
As soon as I moved into the apartment, all illusions collapsed. There was a leak somewhere in the bathroom. I opened the screen door in the bathroom, and there was a nice lake. I turned off the water and broke off the entire screen under the tile bathtub. Called a plumber. It turned out that during the renovation, the new floor in the bathroom was laid directly on the old tiles and they did not spare the screeds. And they damaged the fan pipe. The former owners knew this, but simply turned off the tap.
The plumber removed both layers of tile, went to the store himself, and fixed everything. It cost us 6 thousand rubles. More to come. The leak was obviously long-standing; all the linoleum in the hallway and kitchen had to be urgently removed to dry the floor. Later we found out that during this period the neighbors below were simply absent. The floor dried out for almost a month.
The floor is awaiting renovation, so they started removing the wallpaper in the kitchen - oops! The walls, especially the outer ones in the corners, are all cracked and just starting to crumble. The radiators and towel dryer no longer warm up properly; after 30 years they have become clogged and need to be replaced. Well, they knew right away that the old windows needed to be replaced.
Kitchen in house 504 series before renovation
We had to do a major overhaul. Moreover, we have already moved into this apartment, the renovation lasted intermittently, only 2 years. When it was all over, there was a feeling that there was nothing better, when the apartment no longer required repairs, everything was like people’s and you could buy furniture.
By
Mezzanines and built-in wardrobes
Many small apartments had built-in wardrobes and mezzanines. They hide space, which is already small. You can, of course, decorate the mezzanine and replace the doors. But nothing good can come from the old.
Mezzanine before and after renovation
Repair work:
If you need a mezzanine, don't use the old one:
- Dismantle the old antersol,
- Make rough finishing of walls and ceiling,
- Paint the walls and ceiling “inside” the future mezzanine,
- Build a new mezzanine with doors similar to those on the kitchen front.
If a mezzanine is not needed in the apartment, dismantle the old mezzanine and finish the ceiling and walls that were hidden by the mezzanine in a comprehensive renovation.
Ceiling beam in houses 504 series. — Your Favorite Home
In the second half of the twentieth century, in the construction of residential buildings there was a constant search for solutions to improve and modify standard housing. Starting from the 70s and until the mid-90s, the construction of houses of the so-called 504 series was actively carried out in our city. And to be more precise, I-LG-504 (and its more modern versions).
The type of these houses is panel with longitudinal load-bearing walls. The entire reinforced concrete structure is formed by a beam frame. This is where the ceiling beam appeared in the apartments of the 504 series buildings.
The beams in the rooms have different, sometimes completely arbitrary sizes. In some cases, they may not be symmetrical: for example, go along only three walls. The beam itself on one wall can have different heights and widths. In the narrow hallway of the 504 series and in the kitchen, several beams can be placed across the ceiling. Dimensions can vary from 3 to 15 cm in width and from 20 to 28 cm in height. With low ceilings in this series, such an uneven design can lead to slight bewilderment.
A beam is an architectural part of a building. Hence. It should fit into the interior and look like an integral part of it. To do this, it must become an element of the compositional center, an art object or part of the ceiling structure.
- Beams can be part of a plasterboard ceiling structure. For example, close them into rectangular frames and increase them in depth so that it is possible to build in spotlights. Or make a box for curtain lighting and use an LED strip using a diode ceiling cornice.
- By creating a painting on a beam, you can turn it into an art object. Lay out a mosaic (Moroccan style) or create an ornament (African style). Finished with wooden paneling and painted white, it is suitable for a Scandinavian-style interior. For eco-style, for example, combine beams with thin logs, decorate them with jute cord, and so on.
Since the rooms in the 504 series houses are small in area and have ceilings of about 2.5 meters, it is important not to oversaturate the interior with various types of ceiling structures. They should not be made bulky and dark, creating a feeling of “pressure” from the ceiling.
yourfavoritehome.ru
Possible problems
Repair and redevelopment in the 504 series involve the demolition of walls. Unfortunately, in houses of this series, the interior walls are often load-bearing, unlike houses of earlier and later construction. Therefore, the future layout in the 504 series should be based on which walls are load-bearing and which are not. Based on this, the type of redevelopment is selected.
Another problem is the presence of a ceiling beam. Redevelopment of an apartment, in particular the kitchen, in houses of the 504 series involves disguising it with the help of suspended ceilings or design solutions with a multi-level ceiling and zoning. But repairs that include the installation of suspended ceilings can lead to a reduction in the ceiling height by the height of the beam. Therefore, here you need to clearly think through what will be more important - the height of the ceiling or the absence of a beam.
Apartment interior design 504 series
The creative author's design studio "Headquarters Apartment" offers its clients in St. Petersburg to update the interior of typical apartments, the layout of which is not always functional and rational for life. We would like to talk in particular detail about the interior design of the 504 series apartments. Apartments in this particular category, according to many of their owners, are the least suitable for full-fledged comfortable living, and there are several reasons for this:
- Small area of standard housing of the 504 series;
- Inconvenient distribution of an already small space;
- Small kitchens in panel houses that were built in the 70s of the last century.
But with the right design approach, even such a small, at first glance, space that is not very suitable for living, can be distributed in such a way that the apartment is transformed beyond recognition. This difficult, but at the same time interesting task will be taken on by specialists from the Headquarters Apartment design studio, who will be able to offer the following options for modernizing and adapting the living space:
- Increasing the area by combining the hallway and kitchen so that the apartment is filled with “air” and is perceived on a larger scale;
- Developing a design for a living space that can visually increase the scale of a small apartment;
- Special selection of lighting system, which will also contribute to a more positive perception of small apartments of the 504 series.
In addition to such fairly global changes, professional designers will also help with the choice of room design. As a result, the housing will look stylish and attractive, and you will be able to feel the long-awaited comfort and coziness in your apartment.
In addition to working with apartments of this series, we will be able to offer professional modernization and design of any other type of living space, because the creative ideas and knowledge of our professionals allow them to transform space of any size and any purpose.
Fueled by your wishes and ideas, offering our options for modernizing a residential area, we will be able to create for you an apartment, office or country house of exactly the format and design that will be optimally convenient and attractive for you.
shtab-kvartira.com
Features of redevelopment of a one-room apartment
Pay special attention to lighting - its lack will reduce the space
In a one-room apartment of the 504 series, the size of the kitchen is depressingly small - only 6 sq.m. There is also no storage space at all. The only option for remodeling an apartment is to combine the kitchen and room into a single space.
You can choose the following options:
- demolish the wall between the room and the kitchen;
- In place of the demolished wall, place a through shelving or a bar counter with cabinets - this will to some extent replace the pantry and help solve the issue of storing things.
Important : The use of glossy stretch ceilings and furniture with glossy facades will help to visually expand the space.

