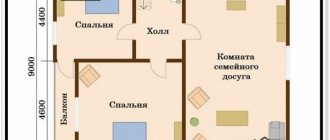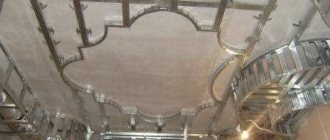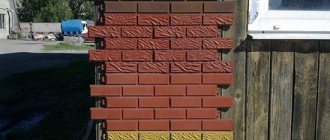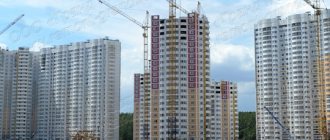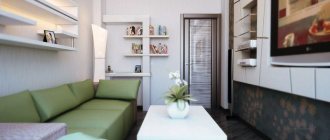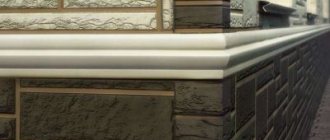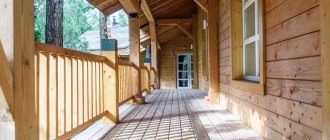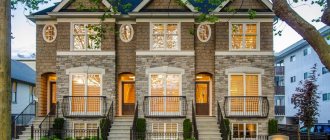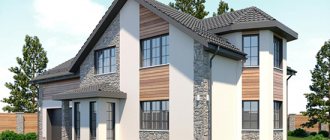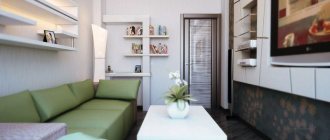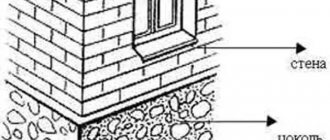The height of a five-story building is a common question among those who buy secondary housing without particularly bothering to study the project. The most typical answer to this question is 15 meters. But even if we keep in mind the average statistical parameter, the height of a 5-story building in meters does not always correspond to the indicated value. In real life, the vertical size of a 5-story building can vary from 14 to 24 or even more meters. Much depends on the project, the height of the roof, the presence of a foundation and existing floors. Even knowing the height of the ceiling, it is not always possible to answer what the height of a 5-story building is in meters.
"Stalinka"
Five-story residential building with 50 apartments
Alexander 29
September 26, 2021
- 0
1 925
Working draft. Contains drawings: basement plan, 1-5 floors; explication of premises; roof plan; roofing units; cuts 1-1, 2-2; blind area unit; frame plan; floor plan; specification of elements for filling window openings; plan of the pile field; frame plan; reaming layout plan; reaming Rcm-1, Rcm-2, Rcm-3,
Project drawings / Architectural drawings. Multi-storey houses and buildings
Features and advantages of a brick five-story building
- It does not heat up in the summer, as a result of which the apartment maintains a fairly comfortable temperature, even in the heat. In winter, in the house.
- The standard layout of a 5-story brick house implies good thermal insulation and sound insulation. An exception may be houses that are quite old, where the interior partitions are very thin.
- Often on different floors you can find apartments with different layouts from each other. Often in Khrushchev-era apartment buildings even hanging balconies were built, starting only from the second floor or not in all apartments.
- Often, five-story apartments with improved layouts are equipped with both a balcony and a loggia, which is very convenient for the owners.
- Load-bearing walls with a thickness of at least 64 cm and a reinforced foundation give a feeling of reliability. The house does not shrink and the likelihood of distortions is minimal, even on moving soils and in proximity to groundwater.
- Ventilation holes are made inside the walls. Therefore, there are no boxes spoiling the interior. In many old five-story buildings, ventilation is provided even under the flooring, this prevents dampness and mold during the cold season.
- Apartments in brick houses are very convenient for almost any redevelopment.
Note! For example, redevelopment of a 2-room Khrushchev-era building in a brick house will cost almost half as much and faster than in a concrete one. There is no need to demolish load-bearing walls with a hammer drill; excess can be carefully removed with a chisel and hammer.
- The environmental friendliness of housing is also important. As you know, people feel much better in houses made of natural materials. Plants and animals grow and develop better, this has been confirmed by many years of research.
- In a brick building it is possible to arrange a two-level apartment. This is very difficult to do in concrete analogues.
- In regions with increased seismic activity, homeowners can live in peace. A house with a reliable foundation and thick walls will stand firmly, without even cracking (see also article).
5-storey 90-apartment residential building project drawings
Akgul Bolatova
March 4, 2021
- 100
3 210
Working draft 44 sheets with drawings, facades, plans, diagrams and components. Contains general data. The building is frameless, 5 storeys with a basement, rectangular in plan, with axial dimensions of 91.36x16.04 m, with longitudinal load-bearing walls. The height of the basement from the floor to the bottom of the ceiling is 2.6 m, the height of a typical floor is 3.0 m, the height of the technical floor (attic) is 1.8 m from
Project drawings / Architectural drawings. Multi-storey houses and buildings
Ground floor and roof
Almost all high-rise buildings start from the ground floor. This is a semi-basement in which the house's communications are connected: water, gas, sewerage. Part of the ground floor rises above ground level and is part of the total height of the 5-story building. As you can see from the photo below, the elevation is not lower than 1.5 meters, and this is significant. But more often it still looks about 100 cm.
Ground floor of a five-story building
This floor is part of the foundation and the entire house rests on it. And a 5-storey building with one entrance weighs, according to rough estimates, 8-9 thousand tons. But usually houses were built with 2–4 entrances. Total, together with the residential floors, it will be: 5 * 3 + 1.5 = 16.5 m.
The roof also contributes to the height and, depending on the project, can be multi-pitched or flat. In the case of a gable roof, the increase could be up to 5 meters. In this case, the total size will be already 21.5 meters.
Multi-pitched roof of a 5-story building
If the roof does not have slopes, then only the size of the parapets will be added to these values. This is an enclosing structure with a height of up to 100 cm. In total, we get 17.5 m. Which is also more than the original calculation of 15 m.
Parapet on the roof
However, if we take typical panel houses with 5 floors with a ceiling of 2.5 meters (floor 2.7 m), a base of 1 meter and a parapet of 0.5, we get: 1 + 2.7 * 5 + 0.5 = 15. But more often than not, this was not the case and much depended on the standard project according to which the house was built.
Design of a 90-apartment, 5-story residential building
Akgul Bolatova
March 3, 2021
- 100
2 294
Graduation project. Contains RPZ and drawings: general plan, first floor plan, typical floor plan, external wall design, section of the foundation plan, facades M 1:200, Section 1-1 M 1:50, foundation plan of section A M 1:200, construction plan, technological diagram of installation of floor slabs of the 2nd floor, calendar plan, floor plan of a typical floor, plan
Project drawings / Architectural drawings. Multi-storey houses and buildings
House area (cost per 1 m²)
When choosing a project, many focus on the total area of the house and, based on this, calculate the cost of 1 square meter of house construction. But the area of the house can be “calculated” in different ways.
We calculate the net area of all rooms minus the walls. It is this area that will be at the Customer’s disposal after final finishing.
Many Contractors calculate the area based on axial dimensions (some even manage to calculate based on the external dimensions of the house).
* At the conditional cost of the project 2,000,000 rubles
The same project can be calculated differently and offered a lower cost. But at the same time, the Customer ends up receiving an area less than that offered. Look carefully at the floor plans and don’t be too lazy to pick up a calculator!
Design of the foundation of a block section of a five-story twenty apartment building
Sofia Buyukyan
February 28, 2021
- 0
1 124
Coursework: 38 pages, 10 figures, 5 tables, 10 sources, illustrative part – 1 sheet of A1 format. The work presents the calculation and selection of strip and pile foundations for given sections. During the work, the strip and pile foundations were calculated, and the settlement was calculated. Basic structural and technical-operational
Project drawings / Construction, reinforced concrete structures, metal structures
Foundation
Shallow strip foundation
The diagram shows options for foundation sections offered by various contractors. By reducing the cross-section of the foundation, they reduce the cost. It is also possible that, with the same cross-section, a lower price is achieved due to the materials used in production and the amount of work. Below we have listed the main materials and work required when installing the foundation and our recommendations.
Concrete
It is advisable to take a concrete grade no lower than M300 (B 22.5). We use only factory certified concrete with the attached passport.
Armature
Corrugated reinforcement of at least 10mm in diameter is used (we use 12-14mm).
Waterproofing
We recommend waterproofing the base and side surfaces of the tape at the stage of formwork installation. You can use special films, roofing felt, waterproofing. We use roofing felt RKP-350. When pouring concrete, waterproofing retains moisture in the mixture, thereby improving the quality of the concrete as it hardens.
Formwork
For formwork, board or plywood is used. The most important thing is that the finished formwork retains its shape and integrity when poured. This is achieved by using pins, ties, jibs and other methods in the formwork construction.
Quarry sand
Used as a cushion under the foundation to reduce heaving under the base of the foundation.
Works
The standard scope of work when installing a foundation should be as follows:
- Geodesy,
- Digging a trench,
- Installation of formwork with waterproofing and ventilation ducts,
- Knitting of reinforcement cage,
- Reception of concrete. If access to the formwork is difficult, a concrete pump is usually used to supply concrete to the formwork,
- Dismantling of formwork,
- Removing the fertile layer of soil inside the foundation.
- Delivery of all materials to the site with unloading.
Residential 5-storey 2-section house with a flat roof
gasenko_ivan
February 22, 2021
- 60
3 545
A five-story standard house with a flat roof for 30 apartments, two-section. The project was completed in Compass - 3D. The walls are 540 mm made of brick, the foundation is a prefabricated reinforced concrete strip foundation, with a flat roof, the roof is made of roofing material, the floors are reinforced concrete, the house has a crawl space and an attic. The project shows 3 nodes: the drainage funnel node, the foundation node and
Project drawings / Architectural drawings. Multi-storey houses and buildings
Common types of Soviet-era buildings
In the terminology of realtors and those involved in renting out housing, terms constantly appear that are not always familiar to the average person. These are conditionally generalized names of buildings erected in one period or another, when construction was carried out at an accelerated pace. Initially, the construction of higher-rise buildings began with 4 and 5 floors, but over time, preference was given to the latter. They envisioned a larger number of separate apartments that could be given to people for resettlement.
Typical courtyard of a 5-story building
An undeniable advantage, compared to even taller buildings, was the opportunity not to equip an elevator, and thus save additional money. According to construction standards, it was on the fifth floor that the opportunity to do without installing an elevator, its shaft, a lifting mechanism and further costs for repairs and maintenance ended.
History of 5-story buildings
Five-story houses began to be built in Moscow and St. Petersburg even before the war, but after its end, in 1948, the first attempts to build experimental houses began using frames and panels as standard parts for assembly.
Brezhnevka
By appearance and degree of wear and tear after use, one can quite easily distinguish between three periods of Soviet construction, which were popularly named after the names of the then leaders of the country.
Over time, they even took root in official documents, and now, when talking about projects, they use three common terms:
- “Stalin buildings” are houses that have retained a presentable and well-groomed appearance until now, because their service life was included in the design for 125 years or more. They can be easily distinguished by the presence of architectural decorations, stucco moldings, plinths, columns, Soviet paraphernalia, pompous style and the presence of high first floors for public spaces in street buildings. The ceilings in the apartments of such houses were more than 3 meters, since the planning took into account a certain volume of air for each resident. “Stalin buildings” were always more than 20 m high, due to the spans between floors and the strong roof that reliably protected the building.
- In a five-story panel house, the construction of which began under Khrushchev, the ceiling height was sometimes 2.48 m (all parameters depend on the standard project number). In order to save money, they first stopped building an iron frame, leaving only reinforced concrete panels; sometimes they did not make a full-fledged attic; in other options there was no basement. Later, the ceilings became a little higher, and then they reached their maximum height when designing the last series (2.64 m), but the roofs were no longer gable, but flat, there were no longer columns or plinths. However, for street buildings, the design with a higher ground floor was still used, in which premises were built for shops, organizations or public needs. Hence the approximate height of the Khrushchev building, which ranges from 14 to 15 meters.
- The construction of the Brezhnevka took place according to new, modified design documents. Although the Unified Construction Catalog of Parts was still used, such houses had wide landings, ceilings rose to 2.7 m, and almost everywhere there was a full attic and a deep basement. Even visually you can determine that the Khrushchev panel building is noticeably different from the Brezhnev building. Apart from the difference in height (even 20 cm in terms of five floors is a meter, not taking into account the attic and ceilings), there is also the appearance. The period for which the Khrushchev buildings were designed has completely expired, but the more solid construction still looks relatively normal.
Building project
The 5-story brick residential building of the Stalin and Khrushchev eras is also very different in visual perception. The Stalinist house had a foundation and a gable roof, which occupied about 6.5 m, and with the addition of ceiling heights, this figure starts from 21.5 m. Although everything also depends on the ceilings between the floors, and they were different. The height of the People's Commissar's Stalin could reach even higher levels. Brick Khrushchev buildings, where, for the sake of economy, there were no frills, and the ceiling height reached less than 2.5 m, could be 14 meters in vertical dimension.
Project for the construction of a 5-story, 20-apartment residential building in the Rostov region
olgarnets
February 22, 2021
- 100
3 435
A project for the construction of a 5-story, 20-apartment residential building in the Rostov region was drawn up for a college (SPO). Consists of an explanatory note and drawings on 4 sheets, made in KOMPAS. The explanatory note contains: introduction; architectural and construction section, consisting of five chapters; calculation and design section, consisting of two
Project drawings / Architectural drawings. Multi-storey houses and buildings
The height of a five-story building in meters: what determines the height of a Khrushchev building?
The design for the construction of residential buildings, popularly called Khrushchev houses, was created in 1957. Construction was aimed at providing for every family and reducing mass residence in council flats.
What were the first apartments like?
Chruszczowsa Vision of Hile Prose: a man should live in a small, but his own apartment. On this basis, the living area was reduced to 6-9 m2 in the bedroom and 6 m2 in the kitchen. The height of the ceilings did not exceed 2.5 m. At the same time, the height of a five-story building in meters is about 15 meters.
Construction features and nuances
The houses were originally built of brick, and the height of a five-story building in meters was about 14 m. A few years after construction began, the architects turned to a group to build five-story houses, which saved time and labor costs. Innovations were also introduced into housing - prefabricated houses had separate bathrooms.
- Grushchev's specifics were as follows:
- The height of a five-story building in meters depends on a number of structures;
- No attic, trash, elevator;
The load-bearing structures in such a house are external.
Building a house from panels is reminiscent of playing with a construction set: large panels and blocks are placed one on top and assembled. This construction method maximizes efficiency on the construction site. Therefore, a smaller building area is required, and labor-intensive and time-consuming processes are completely eliminated. These are the main advantages of the panel design.
Serial construction of panels
And only a few tens of years later, people began to realize that hrushers were far from an ideal apartment: poor insulation system, low noise absorption, not very useful space.
Already in the early 1960s, panel houses began to be introduced into the series, creating an entire estate with its own internal infrastructure. About 23 series of brick and storage houses with various mechanisms were created. At the same time, the height of five-story buildings differed in meters. It depended on the specifics of the structure.
Basement with an approximate height of half a meter to ground level, 5 floors with a height of 2.55 meters plus half a meter for the attic, the total height of a five-story Russian house was approximately 14 meters when it was a panel house and 15 meters for a house with a full roof and attach.
Multi-storey civil building Option 14 Coursework
Tatiana Logunova
February 6, 2021
- 0
987
Course project for a multi-storey civil building. The residential building is located in a residential neighborhood on a site free from development. Dimensions of the building in the axes are 11.6 x 15.4 m. The block section is ordinary, 5-storey, 15 apartments. List of drawings: general data, statement, general plan of the microdistrict, first floor plan M 1:100, typical floor plan,
Project drawings / Architectural drawings. Multi-storey houses and buildings
Series of panel houses of 5 floors. Regional series of houses
Regional series of houses are series that are mainly distributed in provincial cities and regional centers of the Russian Federation. As a rule, houses of these series were and are being built by local DSK. Houses of some regional series can be found not only in Russia but also in Ukraine and the Republic of Belarus.
| Series | Wall material | Number of storeys | Years of construction |
| 1-447 | brick | 3, 4, 5, 9, 12 | 1958-1980s |
| 1-440 | brick | 3,5 | 1958-1960s |
| 1-460 | brick | 4,5 | 1950s-1960s |
| 1-300 | brick | 5 | 1960s-1970s |
| 80 | brick | 5 | 1970s-1980s |
| 85(114-85) | brick | 6,9,12 | |
| 86(114-86) | brick | 2-5, 9 | |
| 87(114-87) | brick | 9 | 1980s-1990s |
| 124 | brick | 9-12, 14 | 1970s-1990s |
| E-93 | brick | 5, 9-12, 14 | |
| "Optima", "Makarovskaya" | panels | 3-16 | |
| 464(1-464) | panels | 4-5 | 1958-1960s |
| 1-466 | panels | 3-5 | 1959-1970 |
| 75 | panels | 5,9,10 | |
| 25 | panels | 2-5 | |
| 1-467 | panels | 2-6,9 | 1970s-1980s |
| 60 | panels | 3,5,9 | |
| 468(1-468) | panels | 5 | 1960s-1980s |
| 78(111-78) | panels | 9 | 1970s |
| 81 | blocks | 5-9 | |
| 83(111-83) | panels | 5-10 | |
| 84 | panels | 4,5,9 | |
| 90(111-90) | panels | 2-10 | |
| 91 | panels | 5,9 | ?? |
| 93 | panels | 5, 9, 16 | 1979-1990s |
| 93m | panels | 9,10 | 1985-1991 |
| 97(111-97) | panels | 5,9,10 | |
| 108(111-108) | panels | 5,9 | |
| 125(111-125) | panels | 5,9-10 | |
| 135 and 135m | panels | 5,9 | |
| 141(121-141) | panels | 5-10 | |
| KPD-4570 | panels | 5 | 1957-1990s |
| P-101 | panels | 5,9 | |
| 182-Mobile | panels | 3,5,10 | |
| II-60 | panels | 16 | 1970s-1980s |
Five-story dormitory
Akim
June 6, 2017
- 100
6 131
Graduation project. Design of a five-story dormitory. The drawings include: general plan, plans, facades, calendar plan, calculation sheet, technical. map.
Architectural drawings. Multi-storey houses and buildings / Architectural. Public buildings
How the wiring works in a Khrushchev building. Electrical wiring in Khrushchev
Why do you even need to change the wiring in a Khrushchev-era building, especially if it is functioning normally? To answer this question, remember the time when these same Khrushchev buildings were built. The last houses were erected back in 1985, that is, almost 30 years ago. Electrical wiring in these houses was installed at the same time. In those days, everything that was done was done, as they say, to last forever.
The network was also installed with a decent gap, as evidenced by the fact that most of the electrical wiring in Khrushchev-era buildings has not yet been changed, but is nevertheless still functioning.
The builders and engineers of the past must be given credit for creating such projects. But whatever one may say, 30 to 60 years have passed since the last work (Khrushchev-era buildings were built from the 50s to the 80s of the last century), during which time the miracle of Soviet engineering - the electrical wiring in Khrushchev-era buildings has deteriorated significantly. Do not forget that at the time of installation, Soviet engineers could not have predicted the appearance of powerful washing machines, air conditioners, computers, etc. Wiring in those days was designed for the standard set of consumers of that time, namely light, radio, possibly a TV and a doorbell. The number of electrical appliances in an average apartment at that time could be counted on the fingers of one hand.
Separately, it is necessary to say about methods of protection. Counters and ceramic plugs
the times in which disposable bugs were used have long since sunk into oblivion, but nevertheless, many apartments still have the same meters installed, albeit of later designs with the same ceramic plugs, but without disposable fuses. Such electrical appliances have long been ineffective and incomparable with current realities, and therefore they need to be changed immediately.
The exploitation of that Soviet electrical wiring poses a very real threat. Estimate its age and add to it the increased number of electrical consumers, and at the end you get a very real threat of not only a network failure, but also a short circuit, which can lead to a fire.
Wiring plan
So, we have already definitely decided that changing the leash in a Khrushchev apartment is not just one of the stages of apartment renovation, but a fundamental vital necessity.
If you have a normal repair and you weren’t going to change anything, then it’s time to think about it. In the event of a fire due to a faulty electrical network, losses can be much greater than from unplanned repairs. If you are already planning a renovation or have already begun preparatory work, but your plans did not include electrical installation, it will be much easier for you, because the wiring is done at the final stages of the repair work.
In fact, electrical wiring, despite its importance, is not such a difficult task as it might seem at first glance.
An example of an apartment electrical wiring project
First, draw up a detailed plan of your apartment, taking into account the scale (more about this is written in our previous article:). In the plan, in addition to the exact dimensions of the rooms, indicate the exact location of windows and doors. After drawing up the drawing, make a dozen copies. Be sure to make copies; they will be useful to you during further stages of electrical wiring planning.
Now take one of the plans and try to mark the location of the furniture on it.
If you have not yet decided exactly or are planning to rearrange it in the future, make several sketches with the possible arrangement of furniture in a quartet (at this stage, pre-made copies of the apartment plan will already be useful to you). Don’t be lazy to involve relatives who will live with you in the apartment, even children. Believe it or not, by brainstorming your entire family you will be able to predict the greatest possible number of options, and this is very important and the opinion of even the smallest members of the family (it is clear that such questions cannot be asked to a five-year-old child, but it is quite possible for a ten-year-old child) can be very reasonable. This is done in order to determine the location of future electrical points - switches, sockets. The point is that their location does not conflict with the arrangement of furniture in the apartment, even if you start rearranging them. Let some kind of socket be behind the closet, but if you decide to move the furniture, it will be just useful for a computer desk or ironing board.
Trade and administrative complex
rihhansu
December 12, 2015
- 80
6 542
Graduation project. Contains RPZ and drawings: construction master plan, facades, site improvement plan, floor plans, plan of floors, coverings, foundations, roofing, floor slab, sections, nodes, technological map for laying walls and partitions, technological map for facing walls from the inside , specifications.Building
Project drawings / Architectural. Public buildings
Typical buildings of the USSR
Typical panel and brick 5-story houses began to be actively built during the times of Khrushchev, starting in 1957. The country needed cheap housing and as quickly as possible. That is why such projects were developed, some intended for the southern regions, others for the northern. The brick ones had a slightly better layout and room sizes.
The same serial project, built in different regions, could be slightly different. Different climatic conditions and the soils on which the construction was carried out made their own adjustments to the size of the five-story buildings. It is clear that each project differed in the height of the building.
The length of a 5-story building with 4 entrances for a typical 5-story building of project 1-528-3k is 72.4 meters. It depended on the layout of the apartments and slightly on the thickness of the panels. The wall thickness of the panels ranges from 300 mm to 400 mm.
The length of the five-story building with 4 entrances is 72.4 meters
“Brezhnevki” were built until the end of 1980, and successful projects are being taken as a basis even now. They were not particularly different from the “Khrushchev” apartments, but the entrance area was larger, the flights of stairs were wider and a garbage chute was installed.
