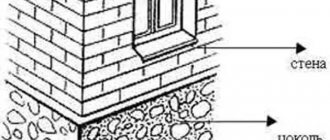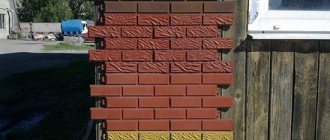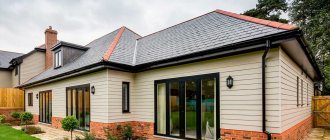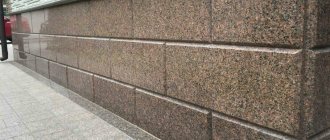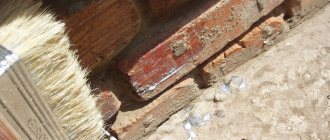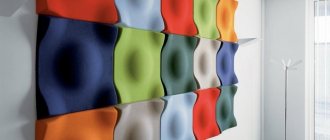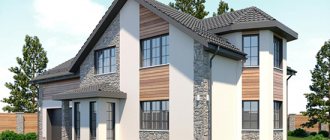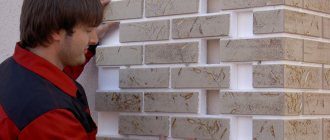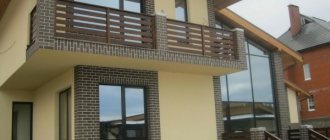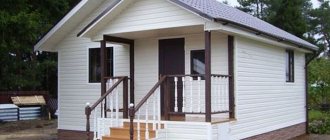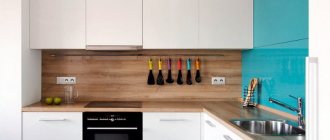Base panels imitate masonry, can be equipped with insulation, and can be easily mounted on a specially created frame. They will help hide some communications that it was decided to carry out on the outside of the house.
Decorative panels help preserve the properties of the base, do not weigh it down and give it a beautiful appearance. You will find all the most useful information about finishing the base with panels in this article.
What is a plinth
The part of the foundation protruding above the ground is called the plinth. Sometimes the base is a separate structure that is mounted between the foundation and the walls. The main function of the plinth is to protect the building from moisture and cold. In order for the base to cope with this task, it must be insulated and waterproofed.
The visible part of the foundation is called the plinth Source mauro-gianvanni.ru
There are three types of bases:
- protruding when the base protrudes beyond the walls;
- in the same plane, when the walls and base are in the same plane;
- sinking when the wall extends beyond the base.
Types of base according to location relative to the wall Source dom-steny.ru
The third option is most common; in this case, water flowing from the walls of the building does not fall on the foundation and the waterproofing layer separating the walls and base does not require additional protection.
A plinth flush with the wall is rarely used. Technically, it does not have certain advantages and disadvantages, but with such a mutual arrangement of the foundation and walls, there is practically no tangible boundary between them. To make the house look beautiful, the distinction is made artificially, using different panels for the facade and plinth.
The use of a protruding plinth most often indicates that the house has a basement. When finishing this type of base, additional drip eliminators (drippers) are installed on top of it, protecting the waterproofing layer between the wall and the foundation from destruction. The drip edge is an angular metal strip that is installed on the protruding part of the base, fitting tightly to the wall.
An example of finishing a protruding foundation Source 90zavod.ru
In turn, the base itself also needs protection from the negative effects of the environment. To perform this function, the foundation is finished with plastic panels and other materials.
Basement siding: advantages and disadvantages
To finish the foundation, there is basement siding; it consists of panels for cladding the basement. The name is conditional, since these same panels can also be used for finishing facades.
Among the advantages should be highlighted:
- a wide range of;
- possibility of finishing facades;
- efficiency;
- quick installation.
There are practically no disadvantages to basement siding. Installation requires high precision and professionalism. Poor siding installation can, over time, lead to panels bending and gaps appearing between them. The integrity of the finish will be compromised and, as a result, the protective function will also be compromised. Therefore, it is better to entrust the installation of panels to experienced craftsmen so that you do not have to spend money on finishing materials again.
Manufacturers
The construction market contains materials of domestic and foreign production. The following companies are popular:
- Dolomite. They produce universal siding for the basement and finishing of the entire building. Manufactures vinyl brick products. There are options with different seams, on a rigid base.
- Alpha Profile. Produces budget products made of artificial stone. Some collections were especially loved by customers.
- Doke. This is high quality siding at an affordable price. There are products that cannot be distinguished from natural materials in appearance.
- Vox. This is a German company that produces products that imitate stone. They fit most standard plinths.
- Escocell. The products are economical, there are no hidden extras for additional items. Allows you to decorate your home with high quality and aesthetics. The products are made from environmentally friendly materials that do not harm the environment. Popular options include malachite, granite, and quartzite.
- Nightlight. Produces high-quality panels that can be mounted on a plinth.
- Top House. The company produces roofing and finishing materials. Their use is also practiced in extreme weather conditions. The range includes products for covering pile foundations.
- Vandstein. German manufacturer of plinth panels.
- Feinber. The company differs from others in that it adds special plasticizers to its products, thanks to which the environment cannot harm the material. The manufacturer produces not only standard-sized siding, but also products with large dimensions, industrial cladding material for extreme conditions.
The cost of foreign products is slightly higher than domestically produced material, but it is not inferior in quality. Therefore, it is popular among residents of the country.
Types of plinth finishing
The foundation cladding can be made of natural stone or clinker tiles, vinyl siding, sandwich panels, and corrugated sheets. Almost all types of facade finishing can be transferred to the base.
Stone
One of the expensive materials is stone. The high cost of such finishing is justified by the naturalness of the material, the labor intensity of preparatory (construction of an additional foundation) and main work, and the need to hire highly qualified workers.
If at the design stage of the house the finishing of the base with natural stone is taken into account, then the foundation will be built with the necessary margin of safety and will easily withstand additional masonry. If the project is not designed for additional loads (the finishing of the base is carried out during a major overhaul), then it is necessary to build an additional foundation adjacent to the main one.
In addition, it will take time to select a “stone” design so that the latter turns out beautiful and unique. Well, thanks to this finishing the base will be reliably protected.
Finishing the base with natural stone Source roomester.ru
Clinker tiles
For lovers of brickwork, there is an option to finish the base with clinker tiles. Beauty, combined with the thermal insulation characteristics of the material, gives a first-class look to the base and perfectly insulates the base of the building.
The material, like stone, is very heavy, so when facing the base, it may be necessary to build an additional foundation. Installation also has its own nuances, sometimes unknown to the average installer.
Finishing the foundation with clinker tiles Source remlandia.ru
Corrugated sheet
Profiled sheets (abbreviated as corrugated sheets or corrugated sheets) are widely used in construction as roofing and cladding materials, and are also used as external fencing.
The advantages of the material include low cost, quick installation, convenient sheet size, the ability to choose wave height, and a wide range of colors. Finishing the base with corrugated sheets does not weigh down the building; the material itself has excellent tightness, so it is well suited for cladding the base of country houses and outbuildings.
Lining the foundation with corrugated sheets vertically Source sargorstroy.ru
All of the listed types of cladding can be replaced with plinth panels, which, in essence, are the same materials, only previously fixed on a prepared base. This allows you to significantly simplify installation and increase the speed of work.
Plinth panels: types and characteristics
Plinth panels for exterior home decoration are used most often, as they combine the beauty and characteristics of natural materials, but at the same time are much lighter in weight and labor costs during installation. There are four types of panels:
Fiber cement panels
90% consist of cement, the remaining 10% are plastic, cellulose and mineral additives. The front side of the panel is an imitation of wood, stone or brick - it can be covered with stone chips or painted.
What is the difference between façade plinth panels and conventional ones?
Plinth panels differ from conventional ones in the following parameters:
- Thickness _ The basement section of the house is subject to all possible mechanical loads, which requires increased strength from the cladding. The thickness of the most common polypropylene panels is 3 times the usual thickness.
- Dimensions . Unlike conventional types of cladding, plinth panels have a shape close to rectangular. The sides are not straight, but are cut according to the outlines of the design elements and, when assembled, create a canvas with invisible joints.
- Plinth panels imitate stone or brickwork , while conventional types specialize in creating various types of wooden surfaces - timber, logs, etc.
- The composition of components for plinth panels is significantly reduced compared to other types.
Video description
It’s clear about fiber cement panels in the video:
The manufacturer guarantees the preservation of the original characteristics of the panels (high strength, frost resistance, resistance to sudden temperature changes) for at least 20 years. The only disadvantages that can be highlighted are a high level of moisture absorption and low resistance to mechanical stress. The advantages are all of the above characteristics and a wide range, from colors to different surface textures.
Varieties
If you look at the assortment of companies such as Deke, Alta-Profile and other manufacturers, you will notice one pattern.
All panels intended for plinths are divided into 2 large categories:
- homogeneous;
- combined.
A distinctive feature of the second category is that these are insulated base panels. They include insulation and a decorative layer, which are combined into a single solid block.
On combined panels, clinker tiles can be used as decor, providing an excellent appearance, as well as increased resistance to external factors.
There are no problems with the installation. Installation involves the use of dowel nails.
Lathing is required in extreme cases. It is used only when the base is very uneven.
CPUs can also imitate stone and brickwork.
How to prepare and install
When choosing the type of finishing, it is necessary to take into account the following preparatory work, for example, when finishing with natural stone, an additional foundation is laid under it. All other panels do not require installation of a foundation under them, and are mounted on a prepared sheathing.
The lathing can be of two types - wooden and metal. It is advisable to use a metal profile for finishing with fiber cement panels, since they are heavier than plastic panels for the base of a house, which are most often attached to wooden sheathing.
The sheathing pitch is calculated depending on the insulation used, or the lack thereof. If the installation is carried out without the use of lathing (when the material of the base allows the use of frameless fastening), the surface of the base is leveled, in particular, the protrusions that interfere with installation are cut off.
An example of a metal frame for finishing the base with stone-look panels Source sargorstroy.ru
When using insulation, you should take into account the distance of the sheathing to the walls, taking into account the gap for ventilation of condensate collection. The pitch of the sheathing must correspond to the panel installation diagram so that the panel is attached correctly. Therefore, it is better to entrust the work to a specialist so as not to rack your brains over calculations or carrying out double work when the calculations turn out to be incorrect. After all, then you will have to purchase new material to replace the damaged one, and re-clad the base.
Sequence of work on foundation cladding
Regardless of the type of base and the chosen material for its finishing, a number of preliminary works need to be carried out.
To do this you should:
- Waterproof the foundation using special means to a height of about 25 cm from the ground surface. This is an important stage of the work, since the further condition of the foundation of the house will depend on the quality of its implementation.
- Insulate the base using the method of fastening foam or polypropylene panels. Then it needs to be plastered using reinforcing mesh. Now the base will not freeze, will retain its strength for a long time, and the house will be additionally protected from the cold.
- Fill the blind area. It is recommended to maintain the slope angle in a ratio of 1º per 10 cm of blind area length. So if it is 50 cm wide, then the angle of inclination will be 5 º. At the same time, we should not forget that the edge of the blind area protrudes at least 20 cm from the edge of the roof slope.
- Prepare the outer foundation wall. To do this, we clean the old plaster or remove the previous cladding. We level the surface, plaster and smooth out all the irregularities and recesses. This is done to ensure that the cladding fits tightly and evenly to the foundation.
Next, we proceed to finishing the base with the selected material. Products such as foundation tiles are applied to the surface using a special adhesive solution. This type of cladding is laid in almost the same way as other types of decorative finishing tiles. If necessary, mesh reinforcement is used.
When carrying out work, you should remember some rules:
- The finished solution hardens quickly, so calculate its volume for 20-30 minutes of work.
- The adhesive solution is applied to the surface of the base in an even layer, about 2-4 mm thick, without gaps (moisture will subsequently form in these dimples, which can freeze and lead to cracking of the surface);
- Adhesive should be applied to the tiles at a depth of 1-3 mm, depending on the size and weight of the elements.
- You need to start laying from the outer corner of the building; if the tiles have the correct geometric shapes, then each subsequent row is shifted by “half a brick”. To maintain equal gaps between the tiles, plastic “crosses” are used.
- Grouting of joints can be carried out only after the solution has completely hardened, usually no earlier than a day later. To treat seams on facades, frost-resistant grout with increased waterproofing properties is chosen. The cladding of the foundation of a wooden house has some special features. As a rule, when building houses from wooden beams, the foundation is made shallow, so when finishing the foundation, it is sometimes necessary to expand it. To do this, a ditch of the required width is dug around the perimeter of the house and formwork is made. Then the concrete mixture is poured and allowed to completely harden. After this, you can begin cladding the basement of the house.
Work carried out to protect the foundation from external influences must be carried out and require a careful and responsible attitude. The quality of their execution will ensure the strength of the foundation and its good appearance.
Published: 05/10/2014
About the site
zalman
What determines the cost of materials and work?
The cost of the work depends directly on the amount of labor, the type of finishing of the base, and the professionalism of the installers. For example, finishing a foundation with natural stone is a more labor-intensive process than finishing it with plastic panels. And professional workers know their worth, and they charge accordingly more for the quality of work performed.
The cost of the material depends on the following indicators:
- Country and manufacturer. The more famous the company, the higher the cost and the likelihood of overpaying for the brand. But at the same time, large companies periodically announce promotions and discounts, most often in order to introduce new types of materials to the market. If you manage to “catch” such a promotion, then you can buy the material at a fairly “tasty” price.
- The material used, the composition of the polymer coating, modifiers, plasticizers, and so on.
- The sophistication of models with intricate textures and multi-colored tinting - they will cost more than panels that have one color and a simpler, more uniform texture.
- Characteristics of foundation panels (strength, frost resistance, resistance to mechanical damage, impact resistance, and so on). The better the characteristics, the higher the cost.
