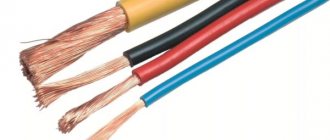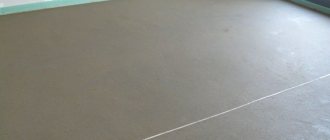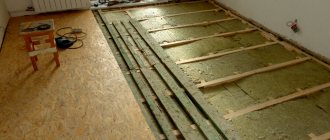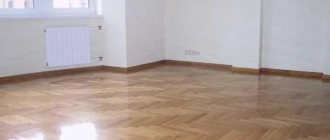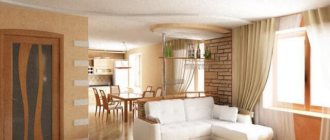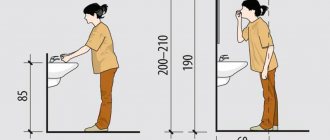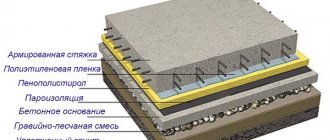- November 29, 2020
- Electricity
- Daria Gaiduk
The article contains information about regulations and standards for the placement of electrical outlets and switches. The electrical supply requirements for various types of rooms in residential premises are indicated. A comparison is made of the height at which sockets are placed from the floor in America, and how sockets and switches are mounted according to GOST and European standards.
The Importance of Electrical Design
Attempts to make repairs yourself sometimes lead to funny or even disastrous consequences. Home craftsmen demolish walls, install soundproofing, but do not take into account the rules at what height they install switches and sockets. Designing electrical wiring includes taking into account the type of room, planned lighting, and the number of household appliances used. Dividing each room into several functional areas also affects the location of electrical outlets.
What is proper electrics?
Technical issues and safety issues of the electrical system in a house or electricians in an apartment are usually considered by professional electricians to be the most important criterion for evaluating this system. This is of course true, but comfort, practicality and versatility of the electrical system are also very important.
To satisfy both the requirements of functionality and safety, the designer must carefully design the entire system, based on the requirements of standards and regulations, while at the same time taking into account the wishes of the customer. This is a very important step in the planning mechanisms for major repairs or construction of an apartment or house. Before designing, you must initially know how this or that space in your home will be arranged (rooms, bathroom, kitchen, and so on).
Standards for sockets and switches
Comfort is determined not only by the quality of the repair, but also by the height at which the sockets are placed from the floor. During the process of apartment renovations, electricians take into account issues related to the placement of sockets and switches.
According to the standards, the number of power supply installation points is unlimited. Requirements are specified for the installation of entrances in certain parts of the living space, for example, in the bathroom. And the construction of industrial and public premises is strictly regulated.
The location of sockets in the apartment is a recommendation. Taking into account the tips for installing sockets in walls, a person ensures a comfortable stay. You also need to remember about the arrangement of furniture in your own living space, the placement of electrical appliances, as well as the personal wishes of the home owners.
Previously, the following standards were acceptable:
- socket installation height – 0.9 m;
- the distance from the floor to the switches is 1.6 m.
These standards are still in use. The advantage is that the switch is at the level of an outstretched hand, and connecting electrical appliances to sockets does not cause inconvenience.
How important is it
Placing electrical wiring is one of the most critical tasks when renovating a home. At the beginning of the process, it is recommended to decide where the equipment, computer desk, and TV will be located. This is the only way to install sockets at a convenient distance. When drawing up a source equipment diagram, it is also important to take into account the size of the room, the total number of sockets and switches.
Not only the ease of use, but also the appearance of the apartment depends on the location of the connectors. Incorrectly positioned devices can spoil the impression of a repair. A connector installed in the middle of the room will look awkward and will be inconvenient to use.
Standards for installing sockets and switches
Usually the person who started the repair decides at what height to make the sockets, but there are still some recommendations that should be followed. “Rules for the construction of electrical installations” (PUE) were developed taking into account the repair of electrical installations and electrical equipment.
The basic standards for the placement of sockets and switches are regulated:
- Installation of sockets and switches must be carried out at a distance of at least 60 cm from the doorway of the shower or bathtub.
- The location of various elements of electrical installations, switches and sockets is determined at a distance of more than 50 cm from gas pipelines.
- Switches are placed at a height of no more than 1 meter next to the door handle. Can be mounted under the ceiling. In this case, a cord is needed that will be used to turn on the light.
- The socket in the bathroom must be connected together with a residual current device (RCD).
More detailed recommendations regarding the installation of electrical wiring in each zone of the living space are given in the following sections of the article.
Rules for selecting power supply devices
First of all, you need to figure out what and where the furniture will be located, as well as electrical household appliances in the room; for clarity, it is optimal to draw a plan diagram in the correct proportions, on which to indicate all the pieces of furniture and electrical equipment that need to be connected to the electrical network.
Then indicate all the sockets (electrical, television, telephone and computer), it is advisable to make a small reserve. It is preferable to install sockets for devices that do not change their location (TV, system unit, etc.) so that they have constant access, but at the same time, it is better if they are hidden behind this equipment.
Sockets for non-permanent use, installed in open areas of wall structures, should be optimally placed at the same height - thirty centimeters from the floor surface; their number must be selected taking into account that a household vacuum cleaner can reach any room.
Sockets located above a computer desk, chest of drawers, bedside table, etc. are optimally installed at a height of 10-18 cm from the furniture surface. In order to correctly select the installation height of the switch, you first need to determine in which direction the door leaf will open in this room and install the switch on the edge of the door frame where the handle is located. At a height from the floor of approximately 75-95 cm, depending on your height, that is, this distance is determined in practice.
The position of the switches is strongly tied to the type of room, for example, in a narrow corridor or on a flight of stairs, they are usually installed at the start and finish, in the bedroom or living room; it is optimal to install switches near the entrance to the room, as well as at the bedroom places to control lighting while lying down.
Select the height of the switches according to the same rules, taking into account from what position they will be used more often, in other words, if it is at the exit from the room, then we take a height of 75-95 cm, taking into account your height, and if near the bed, then a switch is needed Place it at such a height that it can be easily reached with an outstretched arm.
In those areas where you do not yet know how furniture or electrical devices will be arranged, we recommend installing sockets at a height of thirty centimeters, and switches ninety centimeters from the floor surface; most often this is the most optimal height for switches and sockets.
By putting into practice these simple recommendations, common sense and not forgetting about basic safety, you can find the best location and height of sockets and switches in your apartment. Don’t forget a simple rule: it’s better to calculate and determine everything well in advance than to redo everything all over again later.
Height of sockets from the floor according to GOST
Detailed information on the design of internal electrical networks is contained in the Code of Rules 31-110-2003, which includes an extended list of recommendations not only for the installation location, but also for their number.
The power supply device (installation of switches and sockets) is carried out taking into account the presented rules:
- GOST R 50571.11-96 also includes a requirement for outlets to be located at a distance of at least 0.6 m from the shower stall.
- For standardization purposes, the distance from air conditioners and stationary kitchen electric stoves to an electrical outlet is not considered.
- Installation of sockets in living rooms occurs at a distance of 4 m around the perimeter; in corridors, sockets should be provided for every 10 m2 of area, and in kitchen areas - at least four.
- The customer determines the quantity only when installation is carried out in private and single-family houses.
In the kitchen
There are requirements of PUE-7 that are relevant for this premises.
When installing electrical points, the minimum distance should be:
- from switches and sockets to the gas pipeline: 0.5 m;
- to the sink and water supply: 0.6 m.
This exhausts the requirements of regulatory documents regarding the kitchen. But there are other rules dictated by life experience and common sense.
The kitchen is divided vertically into three zones, this is due to two factors:
- there is a lot of furniture blocking access to the lower part of the walls;
- There are many electrical appliances installed: for ease of use they need to be separated.
These vertical zones are:
- lower: 10-15 cm above the floor. Sockets are installed here for constantly operating appliances - a refrigerator, an electric stove, a dishwasher. With this connection, the risk of getting caught on the wire is minimal, since almost all of it lies on the floor;
- average: 1-1.3 m above the floor. Install light switches and sockets for appliances standing on the tables - blender, coffee maker, toaster, electric meat grinder, etc. The indicated height is conditional. It depends on the height of tables and work surfaces: sockets and switches should be slightly higher;
- top: 2.0-2.5 m above the floor. Sockets are installed here to illuminate the work area, air conditioner, hood, etc. This placement is convenient for two reasons: you can use models with a short wire, and the sockets are hidden by furniture and therefore do not spoil the interior.
Built-in socket blocks mounted in a countertop or cabinet are very convenient. The unit connects to an outlet on the wall (in the lower zone) and works similar to an extension cord with several outlet sockets. When not needed, it slides under the countertop or into a cabinet, so that only the elegant lid remains on the surface.
Installation height of sockets from the floor according to European standards
This type of standard is included in the concept of “European-quality renovation”. It appeared after the renovation of residential premises in a style new to the Russian market. The adoption of standards occurred rapidly, as many consumers noted the comfort of such a height of the socket from the floor. Standards are also mostly regulated, but not mandatory:
- A more acceptable installation height for switches is 0.9 m from the floor. The advantage lies in the rational arrangement of the devices, that is, at arm's length for a person of average height.
- Embedding sockets 30 cm from the floor level allows you to hide the wires coming from them behind connected household appliances.
Ergonomic recommendations for the arrangement of electrical appliances
For each room, before carrying out electrical work, it is necessary to draw up a sketch, a scale plan with the location of furniture and electrical appliances, mark on it the places of connection to the electrical network, including low-current circuits: telephone, television, alarm and other devices.
It is important to provide a small reserve of these places for future equipment. Practice shows that this is justified.
Location of sockets
For stationary appliances, such as a TV, computer, washing machine, freezer... they must be located with easy access to them, but it is advisable to hide them behind the appliances themselves. For design purposes, periodically used sockets are usually placed at the same height from the floor; usually this distance is about 30 cm. In this case, they are less noticeable.
It is recommended to choose such a quantity that it is convenient to use a vacuum cleaner and portable electrical appliances in all rooms. Electrical sockets above the desk and bedside tables are placed above the surface of the furniture at a height of 10÷20 cm.
Switch locations
It is recommended to mount them on the wall near the front door on the handle side at a distance of more than 10 cm from the opening and a height of about 90-100 cm. This location is convenient for adults: no need to raise your hand high. And children aged four years and older can already use the lighting themselves. Ceiling-mounted switch designs with a lowered cord for control are still used in room designs.
The type of room and its purpose must also be taken into account when installing switches. In a long corridor, two pass-through switches can be installed at its ends to control one lamp. At the entrance to nearby rooms, you can place a block of several switches to control the light in separate rooms from one place.
It is convenient to place switches in the bedroom so that you can turn off the lighting without getting out of bed, simply by raising your hand. The rule used in most cases for installing sockets 30 cm from the floor and switches 90 cm is considered universal. If you are not sure about the future arrangement of furniture or electrical appliances in the room, then feel free to use this method.
American standards
To find out at what height to make sockets in America, you need to refer to the following rules:
- The distance from any surface, from the floor to the kitchen table or sink, should be 30.5-41 cm.
- The space from the doorway between the sockets should be 1.8 m.
It is necessary to remember: when using it, it is important to take into account the diameter of the pins and the distance between them in Euro sockets. This provides a higher current of 10-16 amperes than in domestic copies (up to 10 A). Therefore, the operation of more powerful electrical appliances is possible when installing imported representatives.
Installation
Installation of sockets in the bathroom from scratch should be done based on the recommendations:
- Before installation, the line is equipped with a separate automatic switch for emergency shutdown;
- each socket has a separate connection with a separate wire;
- the socket is equipped with a grounding cable and a cover;
- the device should be located no closer than 60 cm from water sources;
- installation is carried out without repair, so the socket must be equipped with a separate cable, which is connected to the distribution panel via an automatic machine.
The following tools will be required for installation:
- indicator for measuring voltage;
- Phillips screwdriver;
- knife or special tool for removing insulation;
- level;
- drill;
- pliers.
Then the installation process begins. Conventionally, it is divided into 4 main stages:
- Drilling holes into which dowels are installed. They are needed to secure the device.
- Then prepare the wiring. The tips are cleaned from the insulating layer using a knife or a special cleaning tool.
- Afterwards, the bolts are installed in the prepared holes. Then they connect it to the socket and attach it in a box to the wall with dowels. Moisture-resistant devices are equipped with ready-made holes, which are equipped with rubber plugs. They are where the wiring is connected before connecting to the electrical network.
- The final step is to install the housing in the designated place and supply electricity.
If a built-in socket is installed, then at the first stage you need to make a hole in the wall along the diameter of the box. After which it needs to be installed on a plasterboard wall using special screws and the wires connected.
Installation of an additional outlet is carried out according to a similar algorithm, but with a slight difference. There are 2 ways to connect the cable:
- laying a new electrical cable line from the panel, installing a separate circuit breaker;
- installation of a transformer, in this case grounding is carried out from the nearest electrical point.
The remaining steps are the same as for the initial installation. When installing additional equipment, it is necessary to make additional holes in the facing coating; for this purpose, specially designed drills and crowns are used.
When installing, follow safety precautions:
- installation is carried out in a de-energized apartment;
- check the wires with an indicator before connecting;
- Avoid contact with exposed wires.
If you follow simple installation rules, you can connect the outlet in the bathroom yourself without much effort.
Sockets can and should be installed in bathrooms.
To comply with safety requirements, electrical sockets are installed only in the third zone of the room at a certain height and distance from water sources, with a degree of protection IPx4 and higher, they must be equipped with grounding, an automatic circuit breaker or RCD installed to turn off the power in case of current leakage
The choice of outlet is made taking into account the devices connected to it and their total power. For small household appliances: curling iron, razor, you can use 8 A sockets. For powerful devices, such as a washing machine and water heaters, you will need 16 A sockets. By observing the above installation and installation requirements, any person without special knowledge and skills can independently connect the device.
Installation height of switches and sockets in the apartment: standards for the kitchen
At what height should sockets be installed in the kitchen? This is a frequently asked question when building the most technologically advanced part of a living space. He should be given special attention.
Designing electrical wiring is necessary for the installation and convenient operation of numerous kitchen equipment. A modern detailed diagram takes into account the location of furniture, the arrangement of electrical appliances, the entrance group and the entrances themselves for the supply of electricity.
Eurostandard
The height of the switch from the floor according to the European standard is 90 cm, the socket is 30 cm. However, standardization as such never existed in reality, and this concept came into our lives along with the concept of European-quality repair, replacing the “Soviet standard”. Of course, it has its advantages and disadvantages:
- Plus - the sockets are not “conspicuous” and do not interfere with anything, and the switches are located at the level of your lowered hand - they can be turned on without any effort, and without even looking. The height of the switch from the floor is 90 cm.
- The downside is that in order to insert the plug into the socket, you will need to bend over, and the switch should not be blocked by anything.
Key Tips
- When connecting a refrigerator, as well as a dishwasher and washing machine, the socket is connected 0.1–0.2 m from the floor. It is calculated that this is the most suitable height, taking into account the length of the technical electrical cord. It is known that there are models with a 50 cm wire.
- To connect a multicooker or microwave, that is, small-sized appliances, install an outlet at a distance of 1.1 m from the floor or 0.2 m (20 cm) from the countertop.
- Regarding the hood, there are recommendations for mounting a separate outlet at a height of two meters from the floor. For the ventilation duct to move freely, the distance from the middle of the hood to the electrical inlet must be at least 0.2 m.
- The sockets are located behind the cabinet walls, which will have to be cut out if we are talking about built-in appliances. In this case, the recommended height is 0.3–0.6 m from the floor. The outlet must not be located directly behind the above-mentioned electrical appliances.
- It is convenient to place power points for lighting fixtures and wall cabinets above the furniture at a height of about 5-10 cm.
Attention! The total power of electricity must have a reserve in order to be able to keep all household appliances turned on in the kitchen.
- A current of 32-40 A is supplied using sockets for the oven and hob.
- If there is a heater with a power higher than 3.5 W, then an additional power line is built in.
- For all other equipment, 16 A sockets are generally suitable.
How to arrange sockets in your kitchen according to European standards
It is no secret that modern kitchens are the main consumers of energy in the apartment.
By being interested in the standards for installing a European-standard outlet in your kitchen, you will make your kitchen space not only comfortable, but also compliant with all the most important fire safety standards.
Types of sockets in the kitchen
Modern modular kitchens have cabinets, shelving, open and closed shelves. To make the appearance of the kitchen more aesthetically pleasing, it is better to hide the sockets correctly.
So, sockets according to the European standard are:
- With drawer. They are easy to place under the countertop. They are ideal for small kitchens.
- Internal.They can be mounted inside the kitchen unit or also hidden under the countertop.
- Invoices. These sockets can be placed on the kitchen apron. They are easy to install. They are inexpensive, but have a significant drawback: poor protection from water and dust.
- Angular. They are installed in corner cabinets or at the joints of wall panels in the corner.
Which sockets to buy is up to you! But for proper placement, it is better to draw a diagram or immediately make a project for the future kitchen set.
Main rules and layout of sockets according to European standards
In simple terms, the European standard dictates three main criteria that must be met.
This:
- make grounding
- correctly position the sockets
- calculate and distribute the level of power consumption
How does installing sockets according to European standards differ from Soviet principles of arranging sockets in a room? The location itself is the main difference.
There are several rules here:
- The switches need to be located 90 cm higher from the floor. First of all, this is convenient: you can turn the light on and off without raising your hands.
- Sockets are mounted at a distance of 30 cm from the floor. This is convenient for room design. All wires can be hidden under the baseboard or covered with special covers.
- Distribution panels are located at a distance of at least 10 cm from the windows and at least 15 cm from the ceiling.
- When buying an outlet that will power household appliances, choose one that is rated for a current of 10 amperes or more.
You should also remember:
- When calculating the number of sockets, use a simple rule: 1 pc per 10 m2. In the case of a kitchen, this is: 1 piece for each appliance or 1 piece per linear meter
- Sockets must not be installed under or above kitchen sinks.
Scheme
Before you start drawing up a plan, check the area of your kitchen again. Count the number of kitchen appliances you use frequently.
Now, for clarity, transfer this information to paper.
An example diagram looks like this. But everyone will have their own. And the height of the sockets in the kitchen from the floor, ceiling or countertop will be different for everyone, but close in value to the accepted standard.
When drawing up a layout, you should start with the sockets that will power high-power equipment. Then mark the location of sockets for other appliances. It’s good if you don’t forget to provide an outlet in the dining area.
The socket near the entrance is useful for turning on a vacuum cleaner or other equipment so as not to carry it inside.
If you dream of a kitchen-island, then you should think about the electrical connections at the stage of screeding the floor. Overhead sockets and wires will not add aesthetics to the island.
It should be noted that you can draw up a diagram either independently or entrust this task to specialists. They will help you avoid major mistakes when installing wiring in the kitchen.
Sockets according to European standards above the tabletop and for each type of equipment
The height of the sockets in the apron in the kitchen should be approximately 15-25 cm from the countertop.
For each device connected to electricity, there are optimal standards for the height of installation of sockets.
Hood
The installation height of the socket is at least 15 cm from the ceiling, and at least 190 cm from the floor. We determine more accurate measurements depending on the situation
Oven and electric ignition for hob
Each has its own outlet and its own level. The hob is 60-70 cm from the floor, the oven is no more than 20 cm from the floor.
Dishwasher
The socket should be located on the side, about 70 cm from the floor and as far as possible from the water pipes.
microwave socket depending on the location of the oven:
- If the location is on the countertop, connect the power to the outlet on the apron
- For other options it is better to use a hidden connection
Mixer, meat grinder, coffee grinder
Can be connected to blocks on the apron at a height of 10-15 cm from the tabletop.
A TV is often located in the dining or corner area of the kitchen. At what level should I make a socket for it? Usually this is one and a half to two meters from the floor.
The main safety requirement is not to turn on all devices at the same time.
Common mistakes in placing sockets in the kitchen
To avoid mistakes that will cost you safety and comfort, let's consider the most common situations:
- The biggest mistake is installing sockets before you decide on a kitchen design.
- Refrigerator socket. The instructions usually indicate that it is not recommended to power the refrigerator through an extension cord, and the cord is not long enough.
- Installation near wet areas and near the stove.
It is worth taking into account the recommendations of knowledgeable people and installation standards.
Incorrect installation may result in a short circuit and possible fire.
Be smart: your kitchen space should not only be beautiful, but also safe.
Standards for bedroom and living room
Modern needs and preferences of the owners dictate at what height to install sockets in the recreation area of the living space.
The number of sockets near the bed is usually two on both sides of the bed. The standard location assumes a height of 0.7 m. This ensures that the lamp is connected and installed on a nearby cabinet with the ability to adjust the lighting. It also participates in recharging existing gadgets. In a classic interior, the switch is installed at the entrance to the room.
The desk also needs additional sockets. The first block of sockets is installed for the computer behind the desktop at a level of 0.3 m from the floor. The second block is intended for a table lamp and is located 0.15 m from the workplace.
There are sockets behind the TV at a height of 1.3 m from the floor in the living room. There must be not only regular sockets, but also power points for the Internet. Other sockets are also provided for lighting, connecting musical instruments and other electrical appliances, taking into account the furniture and the functional division of the room into zones.
There are so-called backup sockets used to connect a vacuum cleaner or air conditioner.
The switch is traditionally installed at the front door. But the presence of multi-level ceilings with the use of special lighting requires the equipment of switches with several keys.
Location of lighting points
Lighting control points in the house are divided into three main groups:
- This includes classic switches - these are devices of different types, often with one or two keys. But thanks to three-key switches, you can simultaneously use three different groups of lighting installations.
- This group includes switches, which, when activated, control several lighting sources from different places at once.
- This group includes devices in which lighting control mechanisms are already built into the lighting tools. These include a table lamp and a floor lamp/
In the apartment, almost all rooms are equipped with one- or two-key switches, which is considered justified and, most importantly, comfortable.
The category of general lighting often includes lamps placed under the ceiling, providing uniform diffused light
For example, for a bathroom, an additional light source can be a lamp above the mirror. But regulation for such a device is carried out using a built-in switch
The bedroom has its own unique switch system. It allows you to adjust the light source simultaneously from different places. Let's look at convenience using an example.
Each sleeping place must be equipped with a lamp in the form of a night light on a table, bedside table, wall sconce or floor lamp
Every time you need to turn the light on or off, you have to get out of bed, since the switches are located quite far from the bed. The solution is obvious. Three switches are installed in the room at once. One is at the exit from the room, and the other two are on both sides of the bed. As a result, it has become very easy to regulate the lighting in the bedroom, and access to switches will be at hand.
Placement of power points and switches in the bathroom
Periodic high humidity is a feature of this room. In this case, protection and a special connection through an RCD are required. All sockets have a protection degree of at least IP44 with a waterproof cover. It is prohibited to place sockets at a distance of less than 0.6 m from a washbasin, shower or bathtub.
The recommended distance for mounting plug sockets by type of electrical appliance is:
- for a water heater – 1.8 m;
- for a washing machine – 1 m;
- for a hairdryer, razor or toothbrush near the sink – 1.1 m.
Attention! There is a risk of floods in this room due to faulty household appliances or the mistake of the apartment owners. To prevent a threat to life, there is a restriction on installing products above the floor, which is no lower than 15 cm. In turn, the switches are located outside the bathroom in front of the entrance.
Bathroom
The principle of placing sockets in the bathroom and toilet is basically no different from how they will be placed throughout the apartment. The main criterion here is still safety. Therefore, more attention should be paid to how ready the installation is for operation in conditions of high humidity. And the very pattern of arrangement of devices must be chosen taking into account functionality, convenience and personal preferences. As a rule, the standard 60 cm is considered the optimal height, but for a washing machine it may make sense to place a separate socket lower.
Please note that the 60 cm allowance in rooms with high humidity applies not only to the height from the floor, but also to the distance from water services. If you have a water heater installed in the bathroom, it, like a washing machine, can be given a separate power outlet located nearby. Electricians today typically use a height of 1.5 meters from the floor for boilers and hoods, 1 meter for an electric razor, hair dryer or curling iron, and below 1 meter for a washing machine.
There is no talk about light switches in the bathroom or toilet. According to the rules of the PUE, it is taken outside the room. For example, in the corridor or hallway.
Conclusions and valuable recommendations
Where and how to locate switches and sockets must be determined only on the basis of safety and, of course, comfort. Today there are no prescribed standards that would indicate the location of electrical connectors and switches. Especially their quantity in a separate room.
Planning is the stage of calculating the number of mechanisms that a person will use on an ongoing basis, regardless of the premises. Plus 1-2 more sockets on top for additional devices. The most stringent requirements are imposed only on craftsmen who install electrical appliances in the apartment. Such people should be specialists with good experience.
But if you decided to carry out all the work yourself, then you need to familiarize yourself with all types of electrical equipment. Since the product range is very wide, this means that equipment can be found for every need. This can be an audio socket that allows you to connect acoustics, a stereo system or a connector for a landline telephone, as well as for an Ethernet cable.
The installation height determines the comfortable living conditions in the house, its safety, improvement and beauty.
