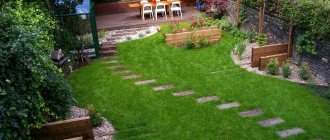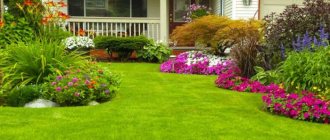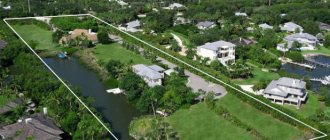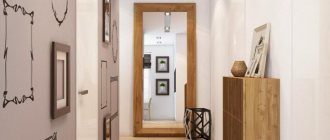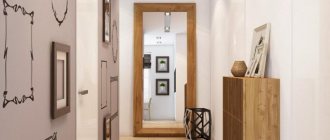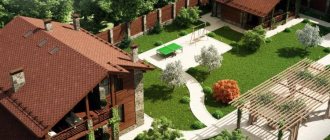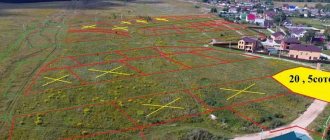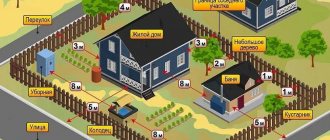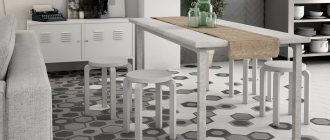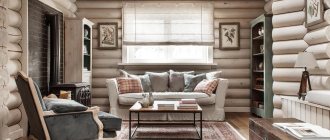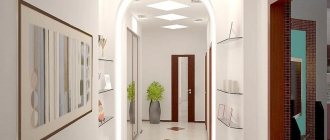Landscape design of 12 acres presupposes the presence of a relatively large space for the implementation of many ideas. But I want to do it right: so that there is a garage and a bathhouse, as well as a gazebo. All this should be conveniently located so that movement between objects is optimized according to the habits and wishes of the owners.
A plot of 12 acres cannot be called large, but it is quite possible to place everything you need here
General site planning rules
The basic principles of planning a modern site are:
- competent preparation;
- availability of a general plan and a detailed one;
- using current techniques and techniques for a spectacular appearance that is not inferior in practicality.
When planning the development of a site, it is necessary to take into account its shape, lighting, condition of the land and groundwater.
This applies not only to the arrangement of the landscape around the cottage, but also to the dacha area of twelve hundred square meters. After all, the comfort of use depends on the layout of a plot of 12 acres, and its durability and overall impression depend on the correct approach.
Some points must be taken into account in advance. This applies, among other things, if it is necessary to pre-level the surface, or change the top layer of soil for a vegetable garden, garden area, or lawn.
Examples of ROM for 4, 6, 8, 10, 12 and 20 acres
Layout of a dacha plot of 10 acres
For various dacha plots, the following standard ROM options can be offered:
A plot of 4 acres. Planning is carried out by improving the area around the house. The following zone sections can be distinguished: entrance; gardening; for relax; flower garden If you have children, you should think about a small playground with swings and a sandbox. There is no need to build massive sheds and garages. It is not rational to plant trees that are too tall and bushes that are too lush.
Plot of 6 acres. This is the most common area of dacha land plots. On such an area you can place: a residential building (up to 20 m2); outbuildings, incl. shower room, toilet, shed (15 m2); platform (garage) for a car (8m2); recreation area with children's playground (75 m2); vegetable garden with greenhouse (120 m2); other plants: trees, shrubs, flowers (320 m2); paths (42 m2). Such a plot has a house for seasonal living. Small architectural forms can be placed in the free area.
Plot 8 acres. It is possible to build a residential building with an area of up to 80 m2 (8x10 or 9x9 m). A bathhouse measuring 5x5 m will fit well. It is necessary to provide the cottage and bathhouse with water. A well is provided for this purpose. For cars, a platform with a canopy for 2 cars is best suited. A recreation area measuring 15x11 m fits between the buildings. Here you can install a gazebo, a small pool, a children's playground and a flower garden in the form of an alpine slide. The gardening area should be allocated at least 400 m2.
Plot 10 acres
The area is ample to accommodate a variety of design styles. A residential building can be up to 100 m2. The recreation area (up to 200 m2) includes a comfortable bathhouse with a terrace, a swimming pool, a gazebo, a barbecue, and a children's playground. For cars, it is better to make a platform measuring 7.5x5 m. You can provide a utility block with a total area of up to 40 m2. The garden and vegetable garden can stretch over 500-600 m2. The appearance will be improved by lawns and ornamental plants.
Plot of 12 acres It is able to combine many necessary and useful objects: residential building (up to 150 m2); outbuildings (50 m2); recreation area and children's playground (at least 200 m2); vegetable garden with greenhouse (up to 200 m2); garden (500-550 m2); paths (up to 50 m2). On such a large site, it is important to pay attention to artificial lighting and small architectural forms. A small fountain looks great.
Plot of 20 acres, long, rectangular in shape. The layout design depends on the location of the main entrance, i.e.
entrance to the site. If the entrance is on the narrow side, then a transit (buffer) zone is created in front of the house, and the utility block, recreation area and gardening area are moved behind the house. If it is possible to make an entrance along the long side, then the house will divide the plot into 2 parts: in one you can place a recreation area and a garden, and in the other a utility block and a vegetable garden. A residential building can have an area of up to 200 m2. Additionally, on such a large area, you can equip a sports ground (for example, a tennis court).
When planning a summer cottage, you should take into account the frequency and duration of residence, the number of permanent residents and guests.
Territory zoning
If we talk about the design of a country house plot of 12 acres, its planning should begin with zoning. That is, you need a general plan of the top view, taking into account the slopes, sides and location of the fence - sketches.
Layout of the site with a children's playground in the middle, a separate area for adults, a garage combined with a utility block and a house in the back of the site
Layout of the site with a residential building and a separate garage on the front line, a recreation area in the central part, a utility room and a bathhouse in the far corners of the site
Then you can detail the project:
- Accurately draw to scale the location and shape of each object.
- To do this, they usually first do independent work, then invite a specialist to correct fundamentally important details and make professional adjustments.
- Complying with building and fire regulations is not difficult if you do not plan to build a large number of buildings. But, most importantly, the distance from the border of the site to the house should not be less than three meters.
The layout of a plot of 12 acres is a scheme, the options are usually more tailored if the owners know in advance approximately what they want. If you completely entrust this to professionals, individual inconvenience and embarrassment may subsequently arise.
A 3D project allows you to clearly see the future appearance of the site and make adjustments if necessary
First stage
Layout of a plot of 4 acres
First of all, you need to understand what you would like to see on your land. Usually these are mandatory functional areas: a residential building, a garden area, a recreation area, and outbuildings. Sometimes owners dream of a swimming pool or an alpine slide.
Then you need to take a plan of your site from the Bureau of Technical Inventory (BTI) and redraw it on graph paper (scale 1:100). Mark the territory using 1x1 cm squares as a standard unit (square = 1 m² of area). Draw everything you would like to see on the site: a house, a gazebo, a swimming pool, an orchard, etc.
It doesn't matter that your plan is approximate. A specialist will help you work out the details with greater precision if you want
This plan is a summary of what you ultimately want. There are also landscape computer programs that visualize your ideas.
How to choose a place for your home
A cottage or private house is usually located closer to the front of the territory, leaving an area for the backyard, hidden from view. But here it is important to be guided by the external location, because it is also worth protecting the windows from the level of noise and dust coming from outside.
A residential building is the main building on the site
Placing the house deep in the plot allows you to avoid unnecessary noise from the roadway
A residential building located in the foreground will hide the recreation area from prying eyes
Then the main building is moved deeper and a high fence is erected. Sometimes a decision is made to plant a “living” fence - a creeping plant tightly wrapped around a mesh fence. And the house itself behind can be located based on the following:
- The vegetable garden occupied the most illuminated place.
- The foundation was not subject to landslides.
- The place was not too low, then it would be vulnerable to wet weather and the risk of flooding.
- Plus, we must not forget about the gap between the building and the fence.
If there are elevation differences on the site, the house should be placed on a hill
It is better that the main windows of the house face west or east
It is convenient when the veranda or terrace is located on the south side of the house
Lighting
People don’t always think about what the lighting should be like in their area, and it’s very in vain. With the help of light, you can make the area look even more interesting in the evening than in the daytime. People buy functional lamps, but forget about decorative ones. To illuminate the area, soft diffused light is enough.
Recessed lights are a very good option for functional lighting. They can be placed next to the railings, on steps, along paths. These “guiding lights” will not irritate or dazzle. You can also choose columns - if you are not annoyed that such elements are very clearly visible in the daytime.
Decorative lighting allows you to highlight all the beautiful places: flower beds, interesting trees. Most often, mini-spotlights are chosen for this. Since filters can be used on the glass of such lamps, you can change the color of the light to whatever you want.
When choosing a lamp for a site, you need to take into account certain rules:
Bathhouse and garage
To plan a recreation area, you must first understand where the garage will be located. It is often located closer to the main entrance so that the driver has to make fewer manipulations. This will help protect the surrounding landscape from accidental collisions and exposure of plants to exhaust gases.
The garage can be located in an extension to the house or be a separate structure; in the latter case, unpleasant odors are guaranteed not to enter the living space
A bathhouse can easily fit on an area of 12 acres, even with a swimming pool, but it is better to install it where it is sunny during the day. It is also important to provide a high fence in this place, especially if there is a swimming pool nearby, where visitors run to take a dip immediately after the steam room.
The bathhouse complex should be located away from both your home and buildings in neighboring areas
Normative base
Fire safety
So, we have at our disposal an area of 8 acres, which can be built up with residential and commercial buildings, placed on it with green spaces, beds, etc. However, we should not think that if we are the sole owner of the land, then we can build anything and any way we want.
Today, the development of private households is regulated by a number of standards, and the key ones will be the following:
- SNiP 30-02-97, regulating the procedure for planning and building gardening associations.
- SNiP 2.01.02-85, which defines fire safety standards.
- SNiP 2.04.01-85, which describes the features of the arrangement of water supply and sewerage networks.
The requirements set out in these and other documents must be taken into account without fail. Standard site plan. Standard site plan
Standard site plan
First of all, it is necessary to ensure compliance with fire safety regulations. The key point in this case is the minimum distance between buildings of different types. For ease of use, we have placed the data in a separate table:
| Type of buildings and distance between them, meters | A. Houses made of stone, concrete, brick and other non-combustible materials | B. Structures made of non-combustible materials with wooden floors | B. Frame houses made of wood and its derivatives, as well as other flammable and low-flammable materials |
| A. Houses made of stone, concrete, brick and other non-combustible materials | 6 | 8 | 10 |
| B. Structures made of non-combustible materials with wooden floors | 8 | 8 | 10 |
| B. Frame houses made of wood and its derivatives, as well as other flammable and low-flammable materials | 10 | 10 | 15 |
In addition, the following indentations should be observed:
- From the building to the red line of the street - 5 m or more.
- From a residential building to the border of a neighboring plot - 3 m or more.
- From the outbuilding to the boundaries of the neighboring plot - 1 m or more.
Standardization of indents
Sanitary standards
The layout of a dacha of 8 acres is also complicated by the fact that when choosing the location of objects, sanitary requirements must be taken into account. However, they are dictated by completely rational considerations, so it is worth listening to them not so much for fear of being fined, but for reasons of infection safety.
Here, as in the case of fire regulations, the most important role is played by compliance with the minimum permissible distances between objects of different types.
So, the distance from a residential building to other buildings should be:
- Bath or shower - from 5 to 8 m.
- Outbuildings (especially those that house domestic animals and poultry) - 12 m.
- Outdoor country toilets with a cesspool - 12-15 m.
- Compost heaps, solid waste dumps - 8 - 12 m.
It is also very important to monitor the purity of drinking water. To ensure the safety of the source, latrines, compost pits and sheds for keeping animals should be located no closer than 8 m from the place of water intake (well, well)
Minimum allowable distances
Shading of the neighboring area by trees and shrubs is separately regulated:
- We plant bushes no closer than 1 m from the common fence.
- Medium-sized trees - 2 m from the border of households.
- Tall trees - 4 m from the fence.
In principle, today sanitary services do not carefully monitor compliance with these standards (except, perhaps, those related to the aquifer). However, their role is usually taken on by vigilant neighbors, because the more precisely the instructions regulating indentations are followed, the fewer problems you will have in the future.
Organization of a recreation area
The recreation area includes a children's playground, the same swimming pool, a grill area and a flat area for setting up a table and seating. There are not many requirements for comfort:
- The playground must be viewed from the parent area.
- Rest is expected in a well-lit place both day and night.
- Protection from the eyes of neighbors and passers-by.
If there is a swimming pool and a sauna, then they should also be located closer to one another and easy access should be provided in the form of a straight path several meters long.
The main element of the recreation area is a gazebo, the design of which depends on what time they plan to use it
It is not at all necessary to place all zones in one place, for example, a place for adults to relax can be separated from an area for children’s games
Useful tips
When planning, you need to take into account the following nuances:
- Do not overload the interior with a large number of small details. This will create the appearance of clutter.
- Paths in the form of smooth lines and curves will visually expand the space. Straight lines will reduce.
- Arc-shaped beds will make the garden aesthetically pleasing.
- If you plant aromatic herbs and flowers nearby, the smells will overlap.
Don’t take on everything at once, plan a budget, break the work into stages, and carry out the tasks sequentially.
Arrangement of a garden plot
It is usually recommended to locate the vegetable garden and garden part not in a lowland, so that water from precipitation and irrigation does not accumulate and destroy the root system. Sometimes the problem is solved by general leveling of the territory or by placing rectangular sections on top of the main level of the site.
The best place for a vegetable garden will be on the south side of the house.
For the beds, select a sunny place away from tall trees
Landscape design also depends on this part, since you will need to think about the correct proximity and harmony of appearance. If automatic watering is planned, this should also be taken into account; this is especially true for non-standard territory formats.
Decoration elements
A finished, thoughtful and cozy look of a suburban area is given by various decorations, which in landscape design are usually called small architectural forms.
This role may include:
- picturesque artificial reservoirs, for example, a stream, grotto, pond or waterfall;
- sculptures or various decorative figures made of stone, wood or trimmed shrubs;
- arches, terraces, pergolas and other elements of vertical gardening;
- swings or openwork benches;
- rock gardens, alpine slides, rockeries, and other plant compositions.
Did you know? One of the main symbols of Paris - the Eiffel Tower - is also a type of landscape decor. Interestingly, this structure was erected in 1889 as a temporary structure, and many Parisians, including such masters of the pen as Alexandre Dumas Jr. and Guy de Maupassant, considered it ugly and spoiling the appearance of the city.
Paths on the site
The features of the roads around the house are determined by many factors, because if the ground is prone to erosion, then it is logical to lay one type of coating. And in dry places you can give more flight to the imagination. This applies not only to tile laying, but also to gravel options, asphalt, and other varieties.
The main paths should be made from the most durable material, as far as finances allow
For internal paths, less wear-resistant materials can be used
A path with gravel backfill is a fairly quick and inexpensive way to improve the area
Preparation for registration
Before you begin to develop a land plot plan, you need to familiarize yourself with the characteristics of the area, relief, shape, and the presence of structures.
For example, in suburban areas you can often find natural bodies of water that can be used when creating a design.
Particular attention should be paid to the following parameters:
- Is the site located on a hill or, conversely, in a lowland?
- Are there ponds or streams on the property?
- Is the area steppe or wooded?
To properly carry out the preparatory work, it is also necessary to assess the condition of the ground, namely:
- Relief. The placement of communications will depend on this parameter.
- Priming. If you plan to plant a vegetable garden on the site, then it is necessary to improve it and add fertile, nutritious mixtures, especially if the site is clayey.
- Availability of groundwater. If the site is located in a lowland, then additional development of a water outflow system will be required.
- Climate.
- Illumination of the area.
What to do if terrain leveling is required?
When an area is too low or high relative to the general level, it should be leveled. But this is done with the help of special construction equipment and under the supervision of a professional. If you do not neglect this seemingly trifle, the final result will delight the eye for a long time with its aesthetics and correctness. Plus, this will prevent many possible problems associated with the sliding of the earth and or standing water in the depression. It will be more convenient to move around, play ball on the lawn and control soil moisture.
Also, the problem of height difference can be solved with the help of terraces
Orientation by cardinal directions
Pattern of the movement of the sun by season
In order for the crops to be grown to receive enough lighting, when planning a summer cottage, you should adhere to the following rules:
- trees and buildings are always placed on the north side so that they do not block the area with the main plantings
- vegetables and berry crops should be located on the south side, where the soil warms up most intensely
- It is advisable to place beds for low-growing plants in the direction from north to south, especially in shaded areas and in lowlands
- in southern and arid regions, where there is plenty of sunlight, the beds are oriented from west to east so that the plants slightly shade each other
- raised beds are placed from east to west
- in case of strong dry winds, their location is adjusted so that the beds go across the air masses
Even in a well-lit place, garden crops will not ripen well if they are in a draft (in a wind tunnel). Therefore, try to protect your plantings from the winds with the help of buildings, green hedges and trees.
Planning a summer cottage is a fascinating and very interesting process. However, in order not to create great inconvenience for yourself in the future, try to adhere to generally accepted rules for the placement of certain zones. Landscape engineer V.V. In the next video, Poletaeva gives detailed recommendations on drawing up plans and diagrams. You might also find her advice useful:
Planning a new site. Recommendations from a FORUMHOUSE specialist
Principles of planning a summer cottage: examples for 5-6, 8-10, 12 and 15 acres, planning of hilly areas, orientation to the cardinal points (75 Photos & Videos) + Reviews
How to make a beautiful and inexpensive fence at your dacha with your own hands: from wood, metal and polycarbonate | (70+ Photos & Videos) + Reviews
Irregularly shaped areas - planning tricks
On the one hand, the non-rectangular shape of the territory is a minus, but it can always be played up and made individual. The format forces the designer to look for alternatives to standard solutions, which creates a special combination of ideas and makes the design unique.
Layout option for an irregularly shaped plot of 12 acres
If you do this yourself, it is important to remember the convenience of moving between objects, minimizing the time spent on transitions. This can be difficult when the shape is oblong and the bath is at the other end. In this case, it is important to provide at least path optimization.
STYLES
There are several styles that are widely used in site planning:
- Landscape. This style is suitable for those who do not like strict symmetry and clear rules. There are no right angles or strict lines here - only your imagination!
- Regular. This is where symmetry is absolutely king. If your site is perfectly flat, without hills or depressions, then the regular style is optimal for it.
- Mixed. As you can easily guess, this style combines the features of the previous two.
When choosing a design style, you should also take into account the area of the site
Layout of a plot of 12 acres or less
Planning a small plot of land, surprisingly, is more labor-intensive and requires a more thoughtful and careful approach than planning a plot larger than 12 acres. This is due to the obvious need to thoughtfully use every centimeter of space. For this, it is best if you have at hand a pre-compiled list listing everything that you would like to fit on the site. After which this list can be used when planning the site.
Does everything fit without problems? Great, then a couple more tips. Do not locate utility rooms too close to the house - maintain distance. It is better to locate utility rooms in the yard so that they visually increase the area of the site, rather than reduce it.
Layout of a plot of more than 12 acres
Drawing up a plan for a site with an area of over 12 acres may include several outbuildings and various elements of landscape design. The basic principles are the same as when planning smaller areas. The only difference is that there are more opportunities to expand a particular area - for a flower bed, a swimming pool, and so on.
Options for a estate with a garage and a bathhouse - examples in the photo
An example of a successful option for a manor with a garage and a bathhouse would be an option that resembles a sun with rays from above. The center is the house, from which there are several straight paths along the lawn and flower beds to other objects. At the same time, it is necessary to provide for the ease of caring for vegetation, if a specialist is not hired for this - leveling the lawn, trimming bushes and replanting flowers.
A layout with a house in the middle is more suitable for square plots
Layout option for a rectangular plot with a house on the front line
Option for planning a plot of complex shape with a house in the background
So, the layout of a plot of 12 acres allows you to correctly position not only the house itself, but also beautifully design a recreation area and other useful objects. Although, if you want to do everything yourself, this is acceptable, it is only recommended that before starting to implement the idea, you consult with a specialist regarding safety and, possibly, the advisability of making some competent adjustments.
Development of a project for a country plot
Dacha construction differs from ordinary home ownership in that it is mainly designed for maintaining a vegetable garden, gardening is carried out to a minimum extent, a house for seasonal residence and outbuildings for housekeeping are built on it.
Features of zoning allotment for a dacha:
- In the north there are outbuildings, a toilet and a summer shower or bathhouse, a summer kitchen and a garage.
- In the south there is a vegetable garden, the central entrance to the house.
- In the east there is a sports zone and a recreation area.
- To the west is a garage.
- Paths must be durable and connect all outbuildings and areas.
- Parking should be located in front of the house from the central entrance.
Photo of designing a summer cottage:
Photo: 50 landscape design options
Beginning of work
The design can be made in any style; you can choose your own color combinations and decor. But you need to draw up a plan according to all the rules, so that later you can competently develop the site according to it.
It is necessary to divide the site into several zones:
Living sector. This is your future home. It is best to place it inside the site so that it is not visible.
Technical area. This is a place to store inventory and all necessary equipment, such as a lawn mower. Such buildings can be placed on the north side of the house; they will protect it from the cold.
A dacha plot of 8 acres should have an area for a vegetable garden. It is better to place the garden on the sunny south side;
