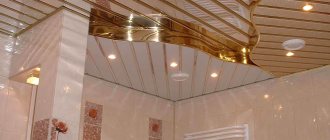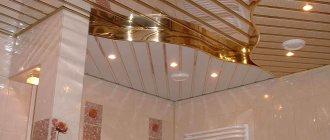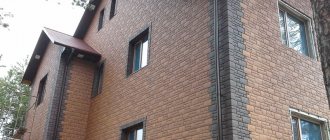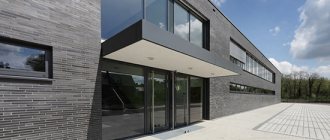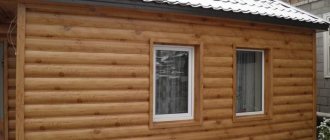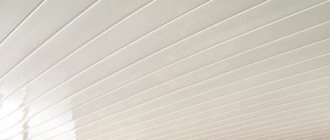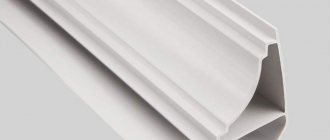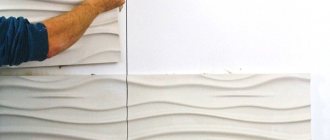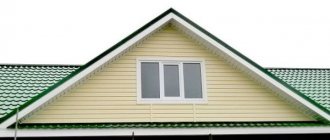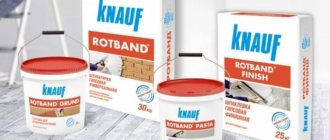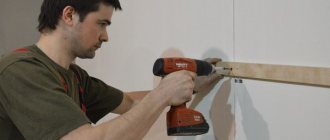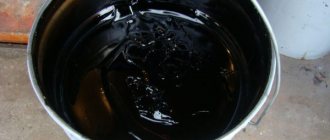Depending on the composition, different textures of fiber cement panels are obtained
- cement base (depending on the type and class of panels, cement makes up from 65% to 90% of the total composite composition of the product);
- wood fiber;
- quartz sand;
- mica;
- various components of organic origin.
We recommend reading about the benefits of fiber cement panels in addition to this article.
As you can see, all the components that make up fiber cement panels are of natural origin. Thanks to this fact, the panels do not pose a threat to environmental safety, are not toxic and do not have a negative impact on the life and health of people and animals. It is for this reason that panels made on the basis of fiber cement are in demand not only as external decoration of the facade of public buildings and industrial enterprises, but also for private households. Such panels are also used to form the interior of interior spaces, such as dressing rooms and bathrooms, toilets, etc.
Equipment and process for the production of fiber cement panels
In addition, this composition allows fiber cement panels to have a low weight, significantly reduced compared to many analogues. The panel processing technology gives them impressive strength characteristics and contributes to a long service life.
Due to the fact that non-flammable substances predominate in the composition of the panels, fiber cement panels are characterized by their ability to resist fire and serve as reliable protection for the house from fire.
Fiber cement facade panels have high hydrophobic properties
Another advantage of the material is its ability to resist moisture. All surfaces of the panels (both front and back) are treated with a special acrylic coating in several layers (the outer side of the panels is usually covered with 5-6 layers of acrylic paint), which gives the panels high hydrophobic properties: they are not afraid of prolonged heavy rains or constant humidity climate.
Initially, fiber-cement facade cladding included asbestos, but the vast majority of products that can be purchased today exclude this substance, which is harmful to human health, replacing it with cellulose or artificial reinforcing fiber.
The undoubted advantage of fiber cement panels is the almost complete lack of tendency to thermal expansion. If the material is used in climatic conditions corresponding to the range from minus 40 to plus 60 degrees Celsius, a three-meter panel can lengthen and narrow at the peaks by no more than 3 mm.
Also study information about the installation features of Döcke-R panels.
The high antistatic properties of the material contribute to the rapid self-cleaning of the panels from dust and dirt. Traces of soot, oil stains or fuel oil on the surface of the facade can be easily removed using a warm soap solution.
Due to their strength, fiber cement panels can be installed simply using nails or self-tapping screws
The strength properties of the material allow the panels to be nailed to the wall using nails . In this case, the material will in no case crack, burst or deform. Self-tapping screws, rivets or clamps can also be used as fasteners. The use of the latter is preferable from an aesthetic point of view - the locks of the fiber cement panels reliably hide the clasps, making the façade cladding appear monolithic.
Fiber cement panels for plastering have excellent frost resistance, which is very important for Russian latitudes. The structure of the panels contains many small air bubbles-pores, which serve as an excellent heat insulator. Cellulose or elastic reinforcing fiber included in the panels allows the cladding to withstand the effects of freezing water vapor for a very long time without any loss. Moreover, after the vapors thaw, the panels also do not deform.
Composition and characteristics of fiber cement panels
Fiber cement panels consist of cement, cellulose fibers and sand. Cellulose makes up only 10-15 percent of the composition. It prevents siding from warping and cracking under environmental influences. The use of mica, polymers and other additives is allowed.
A typical panel includes the following components:
- fiber cement board - it occupies the central part of the product;
- water repellent – water-repellent primer covering the inner surface and sides;
- weather-resistant decorative coating - the outer layer of the required colors and texture.
Fiber cement is good because on its surface you can imitate any finishing building material: from mahogany and Venetian plaster, to rock and clinker brick. At the same time, there is no need to be afraid that the decorative layer will peel off over time. Quality products will last for decades.
Basic information about the material
We are talking about a PVC-based material into which mineral fractions with a diameter of 3-4 millimeters are fused at the manufacturing stage. At the same time, the crumbs adhere very well to the plastic base, which allows it not to fall off even in the event of large temperature changes and other external influences. This is where the uniqueness, in fact, ends, since otherwise it is the same siding with its own rules of operation and installation, which we will discuss below.
Scope of application of fiber cement panels
They are used for finishing the façade of residential buildings, mini-hotels, and, less commonly, warehouses and industrial buildings. Thanks to the unification of sizes and the variety of patterns of the front layer, panels can be combined during installation, achieving an interesting combination of texture and color shades.
If desired, the building material is used for the design of interior spaces, ceilings, and attics. To do this, it makes more sense to use extended fiber cement siding to minimize the number of joints.
Special plinth panels have been developed for finishing the foundation. As a rule, they are distinguished by improved protective properties and greater thickness, which reduces heat loss. The panels have a mosaic shape, which facilitates the precise joining of each element. For these reasons, models designed for the base are often used as the main finishing material for the entire house.
Dimensional characteristics of fiber cement panels
Before purchasing, you need to decide in advance on the size of the panels for plaster. A particularly important indicator is the thickness of the products. If for the southern regions 14 mm is enough, then for northern latitudes it is worth considering models thicker than 20 mm.
In pursuit of thermal insulation, one must remember the load of the material on the walls. The specific weight of a square meter of 14 mm fiber panel is 16.5 kg. And the thicker it is, the higher the load.
In Russia and neighboring countries, mosaic (basement) panels and sidings are common. The thickness can be very different: from 10 to 35 mm. The most popular products are 14, 16, 18 and 21 mm.
It is easier to determine the size of sidings. Based on their length, they are divided into two types: up to 2 m and over 3 m. Our market is dominated by standards of 1818, 3000, 3030, 3600 mm. The width varies within much larger limits. Typical panels are 455 and 910 mm. But there are also models with a width of 200, 600, 1220 mm and others.
Mosaic panels come in a variety of sizes and shapes. Even one manufacturer can have several product lines. For example, the Vox company produces models 1000x420 mm and 1110x460 mm. Therefore, you need to be careful.
Plastering process
When façade mineral wool for plaster has been selected, you can begin exterior finishing work.
First, you will need to prepare hand tools for plastering work, as well as a knife for cutting insulation, which will also most likely come in handy.
Having chosen basalt insulation or another type of mineral wool, you need a competent and effective approach to finishing.
A prerequisite is surface preparation. To do this, you need to clean it of dirt, remove the old finish, if any, and also treat it with a primer.
Several main stages can be distinguished. Separately about each of them.
Reinforcement
Typically, mineral wool for facades under plaster requires reinforcement.
Once again, we won’t talk about how the cotton wool itself is attached. Everything is standard here. The sheathing is made, slabs are laid in the cells, a protective film is attached, and so on.
When the thickness of the plaster layer is more than 20 mm, reinforcement is required.
And for this, a façade reinforcing mesh is used, which is attached in two ways:
- First, a layer of adhesive solution is applied, and the mesh is pressed into it, and then leveled;
- The mesh is fixed with an overlap using self-tapping screws and washers.
In this case, the overlap should be about 10 cm. Otherwise, at the points of contact of the mesh, if it is attached end-to-end, cracks may begin to appear.
Installation of fiber cement panels
According to the standards accepted in construction, fiber panels are used for finishing (facial) finishing of hinged ventilated facades of buildings and interior spaces. Fastening with nails or self-tapping screws to any relatively flat surface is allowed. But it is better to mount it on a metal or wooden frame.
Considering that the weight of fiber cement siding exceeds 20 kg, experienced specialists recommend installing vertical frame posts not only at the edges, but also in the middle of the slab. And for products with a length of 3 meters or more, it is advisable to install 4 racks at an equal distance from each other.
It is not uncommon to use lathing made of wooden beams to reduce the cost of installation work. To prevent them from rotting over time, it is advisable to treat the wood with an antiseptic.
Tools
To install the panels, you can use both hand and electric tools. Labor mechanization will significantly speed up the production process.
Fiber panels can be nailed to wooden sheathing with wide-headed nails, so the main tool will be a hammer. If self-tapping screws are used, it is wiser to use a screwdriver. A set of screwdrivers, pliers, a hacksaw or a grinder will also come in handy.
Before proceeding with installation, it is necessary to accurately orient the guides so that the front surface does not look crooked. To do this, you will need a long building level, or a special laser device.
Installation
The procedure for installing fiber panels to a galvanized steel or aluminum frame is as follows:
- Project development.
- Installation of L-shaped horizontal guides using brackets according to plan. Typically the distance between profiles is 1 m.
- Laying and fastening insulation to the wall with disc dowels (if required).
- Installation of vertical guides. The main U-shaped ones are placed at the junction of the slabs, the intermediate ones - in the middle of the panels. The pitch depends on the length of the siding, on average - 60 cm.
- Installation on vertical guides of clamps.
- Fastening panels.
- Installation of corner elements.
Instead of clamps, you can use self-tapping screws that are screwed into drilled holes. This method is more suitable for thin panels 10-14 mm. The gaps are filled with sealant recommended by the manufacturer.
Manufacturers have developed special fastenings for different types of surfaces: wood, brick, concrete, gas silicate. Using clamps you can hide the fastenings of facade slabs. This will allow you to achieve the effect of a monolithic surface.
What plaster to use
Wet façade technology will be used here. That is, the mixture is prepared, a certain layering is observed from the base layer, insulation, finishing, and so on.
The current question is what kind of wool plaster will be used.
There are 4 types of mixtures that can be used to plaster mineral wool.
- Mineral
. The base is cement. Plus, various additives are used to improve plasticity and adhesion. Strength is high, but ductility is inferior to competitors. If the walls will be exposed to strong mechanical loads, then it is better not to use a cement mixture. Requires final painting;
Mineral plaster is sold in the form of dry mixtures
- Acrylic
. This is not a dry mixture, like a mineral one, but a ready-to-use mixture. Consists of acrylic resins and various additives. The coating is plastic, durable, and also resistant to temperature changes. By adding pigments, you can get any color or shade;
Acrylic plaster is sold as a ready-mix
- Silicate
. It is a mixture of acrylic resins and potassium silicate. The composition provides strength, durability, ductility, and vapor permeability. An excellent choice for plastering over mineral wool. But application requires certain skills and speed;
- Silicone
. Has all the advantages of competitors. Doesn't fade. Also, no fungus or mold appears on the surface.
Before applying silicate or silicone plaster, it is recommended to treat the walls with a silicate primer.
All compositions can be used. If the walls have large differences, it is better to first level them with a cement mixture, and then apply a thin layer of decorative finishing plaster on top.
Advantages of fiber cement panels for plastering
Fiber cement panels are a versatile, durable and affordable building material. They do not pose a health threat, unlike asbestos cement, and are not susceptible to rotting or pest damage.
Due to their lighter weight compared to natural finishing materials (stone, brick, wood), they are ideal for creating ventilated facades. The waterproofing layer reliably protects the building from precipitation.
Also important advantages are:
- High fire resistance: fiber panels practically do not burn, since their main component is sand.
- Use of natural ingredients. The composition does not contain asbestos, which was previously used for the production of panels for plaster.
- Resistance to various weather conditions: high and low temperatures, ultraviolet radiation, humidity.
- Self-cleaning effect from dirt, car exhaust and dust. Achieved thanks to the antistatic properties of the material. In addition, the surface is easy to clean with soapy water.
- Long service life. Depending on the quality - at least 20-25 years. A number of manufacturers claim that fiber panels have not deformed for 50 years.
- Additional heat and sound insulation.
From an economic point of view, plastered fiber cement is much less expensive than masonry or timber cladding, which requires additional protection. Functionally, it is superior to vinyl siding in such critical parameters as strength and durability. A wide range of models allows you to select panels and their appearance to suit the specific parameters of a house or structure.
Types of material
In fact, mineral wool for insulating facades under plaster is a fairly general name.
There are 4 types of cotton wool.
- Stone
. It is fire resistant and vapor permeable. Almost does not absorb moisture. It has additional soundproofing properties, as well as solid strength; - Basalt
. The most popular type of stone wool. Includes gabbro as well as diabase. Has low moisture absorption. When in contact with a flame, it does not burn, but only melts. Considering the properties and characteristics, basalt wool is used quite often for facades; - Slag
. The cheapest and most accessible heat insulator option. But this is also explained by existing shortcomings. Among them are high hygroscopicity and thermal conductivity, as well as the ability to oxidize metal upon contact. Such mineral wool under the plaster should be laid in a thick layer to ensure effective insulation; - Glass wool
. It is characterized by high elasticity and strength. These are also low parameters of hygroscopicity and thermal conductivity. Therefore, the material is one of the best for external insulation. But it requires extreme care and the use of protective equipment when working.
In fact, every mineral wool presented for insulating walls outside under plaster can be suitable. Except that slag looks like a definite outsider.
Density indicators
In practice, the density of mineral wool for a facade under plaster is of great importance. It is this that largely determines whether the material can be used for finishing using the wet method or not.
Density is determined in kilograms per cubic meter (kg/m3).
Let's consider in what cases plastering with mineral wool will be possible, based on density indicators.
- 30-80 kg/m3
. It is used for interior finishing work, as well as for sound insulation. The material is light and elastic; - 80-130 kg/m3
. This option is perfect for ventilated facades; - 130-160 kg/m3
. The most dense products. Relevant for finishing using wet facade technology. The material is durable and can support the weight of the solution.
The material is produced in slabs with dimensions of 50x100 and 60x120 cm. The thickness varies between 5-15 cm. The most popular option is a thickness of 10 cm.
Finding rolled mineral wool of such density is quite problematic. Therefore, slabs are mainly used.
Next begins the selection of the mixture, as well as the plaster itself on the insulation itself, which must strictly comply with the technology.
