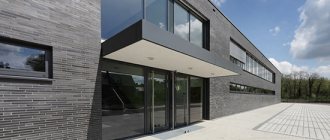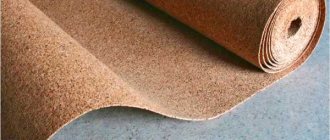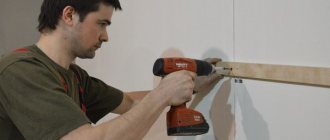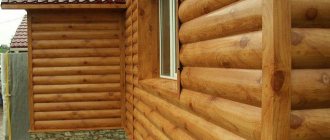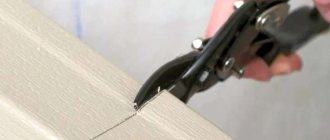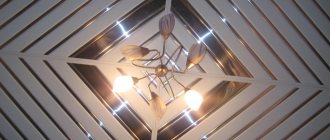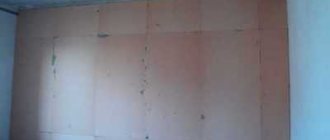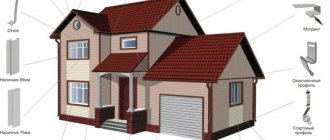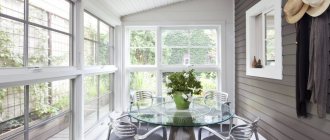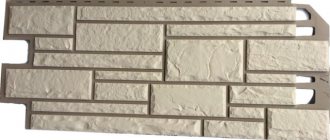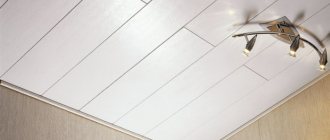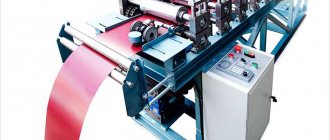Not every homeowner has the financial means to decorate their home with stone tiles or decorative bricks. It's not just the cost of materials, but also the complexity and high cost of installation. To insulate and give the house a more aesthetic appearance, there are special facade panels. Such panels have many advantages, including a low price.
Example of using façade panels
A clear example of what the facade looks like after installing the panels
The main advantage is an easy solution for improving the building. Panels are very simple products that have become popular due to their external qualities. They are able to turn an ordinary building into a beautiful and well-kept home.
The difference between facade panels, bricks and stones
The first thing you should pay attention to is the price. Facade panels are made of high-quality and inexpensive polymer. The production of such panels is much cheaper than the production of facade bricks and decorative stones.
FineBer facade panels
Docke-R facade panels
Color of facade panels
The installation method differs. If a few fasteners and screws are enough for panels, then much more is needed for brick and stone. Stone and brick take much longer to lay, due to the nature of their installation - cement, sand, and water are required. In addition, the stones must be adjusted to each other. The panels are installed on a pre-installed frame. Various mineral wool and foam insulation can be installed underneath them.
What are the panels for?
First of all, the panels were invented not only as a means of decorating the facade of a building, but also as a way to hide additional insulation. Their main advantage is that in the space between the panel and the wall, where there are frame wastes, you can additionally put a layer of insulation.
Pie of insulation and facade panels
Unlike decorative stones and bricks, this method of improving the facade additionally insulates and allows you to retain heat inside the building. In addition, as already mentioned, the panels are very easy to install with your own hands, without the use of third-party equipment, materials and people.
Advantages of facade panels
This method of finishing the facade was invented as a cheap alternative. In addition, installing this kind of facade and accompanying structures yourself is much easier and faster than laying out a facade from tiles, bricks and other materials. In addition, the plastic from which the products are made is durable.
Convenience during use is also noted. This façade can be easily washed with water from a hose. In addition, this method of finishing the facade allows you to simultaneously insulate the building itself. Additional components or special panels are used.
Facade thermal panels
A significant advantage of polymer panels is that they can be given any shape and visual design. The panels are painted to match various materials - wood, bricks and stones. This is their versatility.
The most important thing is not only the low cost of the panels themselves, but also of the accompanying materials. The work requires a minimum of materials and effort. Disadvantages include the susceptibility of some products to mechanical damage. Another drawback is that if one of the components of the facade is damaged, it will be necessary not only to replace the corresponding part, but also to dismantle the entire facade. However, this is much better and cheaper than replacing and repairing a facade made from natural materials.
An example of façade finishing with panels
Panels imitate brickwork
Basic rules for installing panels
Before installing facade panels, you need to choose the material from which they will be made, design and shape. In addition, preparation also includes purchasing consumables (screws, dowels) and tools (screwdrivers, grinders, screwdrivers). Here the main advantage over brick and stone is observed - there is no need to purchase cement or sand.
In addition, the panel itself can not only decorate the walls of the building, but also the foundation. The building will look strong and, at the same time, an elegant monolith.
Tools for facade work
Next, you should take preliminary measurements of the house itself. This is necessary to determine the square footage of the panels and approximate the number of screws and dowels. After taking measurements, it would be best to draw out the approximate location of the panels and create the frame structure itself. This is a general scheme of work on installing the future facade of the house.
Calculation of facade panels
Schematically, the preparation looks like this:
| Stage | Description |
| Stage 1 | Selecting the appropriate panel |
| Stage 2 | Purchase of panels and consumables |
| Stage 3 | Purchasing a finished frame or materials for it |
| Stage 4 | Schematic representation of the future frame |
| Stage 5 | Freeing the facade from all unnecessary elements |
| Stage 6 | Preparing tools and materials to get started |
The most important rule for installing panels is to follow the diagram. The first layer, the first panel laid down, is the most important part. If it is installed incorrectly, you will have to redo the entire structure in the future. A level should be used to determine the installation angle of each panel. In this way, it is possible to avoid uneven laying of panels.
Prices for popular models of screwdrivers
Screwdrivers
How to calculate quantity
Before purchasing and installing the selected basement siding, it is worth calculating the required quantity. This will help avoid unnecessary expenses, as well as the common problem of material shortages when you have to quit work and go to the store to buy a couple of missing pieces.
It is not difficult to accurately calculate the volume of material required for cladding. The process consists of the following steps:
- Measure the length and height of the foundation. If it is rectangular, then it is enough to take measurements of 2 adjacent sides. Otherwise, you need to measure each one.
- Calculate surface area. To do this, you need to multiply the length by the height.
- Calculate the total area of the foundation by adding up the areas of all sides.
- View the area of 1 package of the selected siding. It is always indicated on the box.
- Divide the area of the foundation by the area of the packaging. The result will be the exact number of packages.
An important point - it’s worth adding another 0.5 to 1 pack to the resulting number, just in case. They don’t cost exorbitant amounts of money, but they will come in handy if the material gets damaged.
Let's walk through this algorithm using a specific example. Suppose there is a house with the following characteristics:
- length – 12 m;
- width – 8 m;
- foundation shape – rectangular;
- foundation height – 50 cm.
Let's calculate the area of the foundation:
- Long wall – 12 m * 0.5 m = 6 m2.
- Short wall – 8 m * 0.5 m = 4 m2.
- The total area of the foundation is 6 m2 + 6 m2 + 4 m2 + 4 m2 = 20 m2.
The packaging area of the selected siding (as indicated on the packaging itself) is 8.4 m2. Therefore, 20 m2 / 8.4 m2 = 2.38. If you buy 3 packages, there will be plenty of them to cover the entire foundation.
Types of facade panels
Facade panels: types and variety of materials
Choose the material from which the panels will be made. Today, in addition to polymer panels, there are metal panels that are more durable. At the same time, plastic retains heat better. At this stage, the issue of the appearance of the facade is also decided. The panels can be stylized as wood, decorative brick, stone and much more. There are a huge number of design solutions.
| Type of panels | Material |
Metal siding | Stainless steel, aluminum |
Foam or polystyrene panels | Panel sheets are made of polystyrene foam/expanded polystyrene. Tiles – pressed polymer |
PVC | Polyvinyl chloride (in other words, plastic) |
Wood siding | Pressed wood |
Siding under plaster | Plastic |
These are the most popular and popular panels. There are certain differences not only in the material, but also in the installation of the facade itself. Each type of future facade will be different in appearance.
Prices for various facade panels
Facade panels
Installation of metal siding
Everything starts identically: materials are prepared, the future structure is drawn schematically, and installation is carried out. The profiles are installed in accordance with the drawn diagram at right angles to the base of the house in increments of 50 cm. The supporting profiles must be secured with dowels.
Metal siding: installation on an aluminum frame
Remove disturbing elements from the building facade
After installing the vertical profiles, it is necessary to install transverse bulkheads. Here you will need to make tabs on each side of the panel for attaching to the profile. There are ready-made frames, but such structures have a clear drawback - they must be attached directly to the walls of the house. If the wall is made of foam concrete, then such a frame may collapse. It is also not recommended to install the frame on sand-lime brick. Red brick walls are also not suitable for a finished frame. In addition, such structures are more expensive than those installed by yourself.
Installation of vertical posts in a horizontal profile
Aligning the metal frame vertically and horizontally
We install additional vertical posts under the siding (based on the recommended dimensions of 40-60 cm)
The most common fastening of metal profiles to each other
Frame for siding
After the bulkheads have been installed, various types of insulation can be inserted into the resulting rectangles.
Laying insulation boards
Mineral wool can be attached with direct hangers
The insulation layer is covered with a wind-vapor barrier fabric
Once the insulation is installed, the panels can be secured to the frame. Each panel has holes for screws. This allows you to hide the seams and not interfere with the aesthetic appearance of the facade.
Additional elements
Metal siding kit
Schematically the installation looks like this.
Stage 1 . Drawing up a diagram of the house and the future frame for the panels.
Installation diagram
Stage 2. Cleaning the building of unnecessary decorative elements.
Stage 3 . Production of an external frame on the walls of a building or installation of a ready-made one.
Stage 4 . Installation of flashing, starting strip and the very first row of panels. A level is used to determine the correct angle.
Low tide installation
We fasten the ebb with self-tapping screws in increments of no more than 40 cm
We install the planks with an overlap
Setting external corners
Fastening the inner corner
Installation of the starting profile
We screw in the screws in the center of the holes, check the tightness of the fastening by slightly moving the bar left and right
Installation of platbands on windows
Fastening the window profile
Stage 5. The following rows are installed, followed by fastening to the frame.
We snap the first panel into the starting strip and fasten it to the sheathing with self-tapping screws
We insert the next panel into the locking part of the previous one and repeat the installation
Installation of metal siding
Stage 6 . Installation of the finishing strip, soffits and decorative elements.
Installation of the finishing profile
We make holes in the last panel with a punch, snap the panel into the finishing profile
Installation of spotlights
In the future, similar installation elements are saved for each type of panel. This is also a plus of the panels - their installation is similar, which means you can easily learn how to install the facade.
Metal siding is a good option for a summer house and a one-story house. Such panels perfectly replicate the effect of wood. In addition, the products are perfectly processed without unnecessary tools. Easy care - just wash the contaminated part of the house with water.
Metal siding
File for download. Production of metal siding installation works
Instructions
Prices for popular models of multifunctional cutters
Multifunctional cutter
What you need for plating
To cover the foundation of a house with siding yourself, you will need a set of tools:
- a screwdriver or electric screwdriver (you can get by with a hand screwdriver, but the work will be long and physically difficult);
- jigsaw or hand hacksaw for metal;
- level (infrared is better - it is more accurate);
- a large number of screws (it’s better not to count it yourself, but to ask at the store where you buy the siding - the seller knows how many fasteners are needed for such a volume of material).
You also need to make sure that you have all the components necessary to install siding on any foundation:
- starting bar;
- J-profile;
- finishing profile.
The sheathing for basement siding deserves special mention. You need to prepare a sufficient amount of material (wooden blocks and metal profiles), as well as fastenings for it.
Decorative panels for tiles (clinker)
A relatively new material that gives an aesthetic appearance to the facade and insulates the house at the same time. Such panels have two components - a base made of insulation and an outer covering. The coating can be stylized to resemble any material - brick, stone, etc.
Such panels are attached very quickly, using a simple method. For fastening you will need a spatula, construction adhesive, and a prepared frame. The latter is not necessary, since such panels can be mounted directly on the wall. The frame serves to install an additional layer of insulation.
Installation diagram
The panels are attached as follows: a solution of construction adhesive is applied to a notched trowel. Regarding the mortar, each tile manufacturer specifies the formula of proportions required for installation. The adhesive is applied to the product, which is applied to the outer wall or frame. Afterwards, the panel comes off after three minutes and is attached to the surface again. This method is necessary in order to increase adhesion strength.
The elements are fixed with glue
The levelness of the installation is checked by level
Between the joints, the panels can be sealed with construction adhesive, and for additional strength, the panels are secured with screws. The only drawback of such panels is their high cost. In return, you get not only a beautiful facade, but also a warm home.
Installation of thermal panels
Fixing elements
Seam filling
Most likely, this is the best option not only for improving the appearance of the building facade, but also for insulation. Such panels look the most attractive because they take on the appearance of various materials and products made from them. The house can turn into a stone fortress.
In addition, in the event of damage to one of the parts of the facade, there is no need to disassemble the entire structure. All you need to do is select the right size panel, remove the damaged one and install a new one.
The main recommendation is to install it in the warm season, since the glue may not harden properly at low temperatures, and the entire structure will not adhere firmly to the wall. Each manufacturer indicates on the packaging at what air temperatures it is most appropriate to mount the panel.
Video - Installation, insulation with thermal panels
Video - Installation of facade thermal panels (PPU) with clinker tiles
Application of PVC products
PVC products are called vinyl. They are manufactured in the form of two-layer parts. Polyvinyl chloride is used in their production. As a result of the two-layer coating, high strength and reliability are ensured.
With the help of one of the layers, the physical properties of the finish are preserved, and with the help of the other, the cladding is protected from the influence of adverse influences. Such coatings have universal characteristics.
You can learn more about PVC products for cladding the base by watching the video:
Installation can be carried out in any part of the structure. Vinyl does not rot and is not affected by mold. Temperature changes are not scary for him. The material cannot be damaged by microorganisms and parasites.
Fiber cement panels for plaster
Such products have a number of advantages over others:
- the weight of such products is insignificant, there is no load on the walls and frame;
- high thermal insulation. In addition, you can additionally install insulation between the frame and the panel;
- good condensate drainage. The walls of such a facade seem to “breathe”.
However, such panels are not without drawbacks. The most important of them is fragility. Products are subject to mechanical damage. At the same time, replacing one panel entails recycling the entire frame.
Siding under plaster
Characteristics of fiber cement panels
Panel options
Another advantage is the installation method. Such panels are installed in the same way as the above metal siding panels.
Installation diagram of fiber cement panels on a flat surface
Installation of fiber cement siding, diagram
Step by step, the entire installation looks like this:
- The installation site is being prepared. The facade must be cleaned and interfering decor must be dismantled;
- an installation diagram is created. The diagram is necessary for further planning of material purchases in order to accurately calculate the number of panels themselves, additional elements and fasteners;
- the frame is made. It can be wooden or profile. The frame can also be pre-ordered. Vertical posts must be installed at a distance of 50 cm from each other. Between them there are transverse ones;
Frame for panels
- The first panel is installed from the bottom. Correct and level installation is the main stage in the work;
- panels are placed one by one and attached to the frame with screws;
Photo - panel installation process
Installation on a wooden frame
Panel installation process
- insulation is inserted into the space between the wall and the panel. This can be mineral wool or polystyrene foam.
Video - Installation instructions for façade panels
Wood siding
Perhaps one of the most expensive types of panels, but the most beautiful. The panels are made from pressed sawdust and treated with special solutions for strength and durability. However, if you do not take care of such a façade regularly (every two seasons), it quickly becomes unusable. In addition, this finishing method is only suitable for one-story houses, since the panels are heavy and the frame may not support it.
Wood siding
As with metal siding, wooden panels are attached to a prepared frame. Installation methods are identical:
- the frame is made of wooden blocks. But it is possible to install it from a metal profile to make the structure lighter. The first rack is installed at a right angle to the base of the building, and the rest after half a meter are parallel. Between them, racks are installed across;
Layout of wooden sheathing for siding
- the wooden frame must be treated with insect and moisture repellents;
- the resulting space between the racks can be filled with insulation. Mineral wool is recommended for insulation, since it will not only retain heat in the house, but will also allow condensation to be removed;
Block house wall cladding
Technology of façade cladding with wooden siding
- The panels are secured to the frame using clamps or screws.
Wood siding for home decoration
The above panels can be replaced with longer ones. The advantage of such panels is that they are fixed directly to the wall one after another in a row. The length of such products is 6 meters. This is a faster installation method. But in order to carry out work on the facade, at least two people are needed. One person cannot do this job, as the panels may not be installed correctly.
In order to cut off the unnecessary part of the panel, it is recommended to use a grinder. It will most quickly cope with such a product and evenly cut off part of the panel.
The complexity of such products lies in their mass. It is best to call an assistant for installation. So, the process will be optimally fast and correct.
After installation, the wooden facade is covered with a protective layer of paint
Porcelain tiles
This artificial material is very common in modern construction and decoration. The list of its advantages includes:
- wear resistance;
- strength;
- resistance to temperature changes;
- low water absorption rate.
Thanks to the presence of the latter indicator, porcelain stoneware is insensitive to frost. Today, the hardware store offers a large assortment of porcelain stoneware:
- matte;
- satin;
- polished;
- glazed;
- aged;
- imitating leather, stone and fabric.
Porcelain stoneware finishing scheme
Considering the process of finishing the base with the selected material, it should be said that it is fixed either to the frame or with special adhesive solutions. The frame method is provided for additional insulation. This method is more labor-intensive, but you can also do it yourself:
- Foundation preparation: cleaning and priming.
- The frame is made of metal slats with existing special fasteners. It is with their help that the slats are secured to the base. As a result, a small gap is formed between the wall and the grille for ventilation.
- There should be a distance of 20 cm from the ground to the beginning of the frame. This will be enough to lift the ground in winter.
- Insulation of your choice is inserted into the resulting gap. It is best to give preference to polystyrene foam or mineral wool.
- Using clamps, the frame is covered with porcelain stoneware slabs.
If we talk about adhesive solutions, then everything is much simpler: glue is applied to the prepared foundation and the stone is fixed on top.
Polyvinyl chloride panels
PVC siding is the simplest and cheapest way to decorate the facade of a building. Such panels are popular for several reasons: ease of installation; low cost; Huge color options. Among the disadvantages, it is worth noting that such panels are made of plastic and any facade will look plastic even from the farthest distance.
This type of panel is installed exclusively horizontally. To work, you will need a construction knife or any other knife. In addition, you will need a hammer drill. You will also need a level to determine the angle of the panels, as well as a hammer for driving nails.
The initial stage of installing PVC panels is a preliminary inspection of the house. It is necessary to determine the location of the first row of panels. In the case of a new building, it is recommended to install the panels from the beginning of the foundation. Also, PVC panels can be installed from the initial row of the old finish.
Start of installation
Next, you should install the initial frame, namely: corners, both external and internal, platbands, first strips for attaching panels. Installation begins from the corners. The gap between them and the cornice should not be more than 6.5 mm.
The most important stage, on which the future fate of the entire facade will depend, is the installation of the first strip of panels. It is important to install the first strip of fasteners as correctly as possible, since the fastening of the panel itself depends on it. If the strip was laid evenly, then the panel will be even.
General provisions
It is necessary to install trims, ebbs and trims on windows and doors. And after the completed stages, the installation of all other rows of the facade begins. The top panel is inserted into the profile and hammered in with a nail, but not completely. There should be an interval of 0.4 cm between panels, and no more than 6 mm between other components. In order to avoid vertical overlaps, it is recommended to install the panels at half the factory mark. This way the joints will not be visible from the front side.
Sequence of installation of facade panels
When installing panels, you must remember that parts of the products will need to be cut off. A construction knife is used for this. A ruler and level are also needed to more accurately measure the angle and draw a straight line on the product. Draw a line on the panel in the place where you need to cut off the piece, and carefully draw it with a knife several times. The advantage of plastic is that it is ideal for such manipulations.
You must be extremely careful, since mechanical damage is very visible on such material.
Such panels are most in demand due to their ease of installation and low cost. In addition, PVC products are installed at various building heights because they are very lightweight. Installation of such panels is simple and does not require much time.
The final step is to install the top row of panels. For the top row, only complete panels are needed. In addition, the last panel is closed with a special profile for drainage.
Video - Installation of basement siding
Prices for thermal insulation materials
Thermal insulation materials
Installation on uneven ground
When the house is located on an uneven site, installing the selected basement siding with your own hands becomes a little more complicated. The basic principles are:
- The bottom edge of the panels on the bottom row will have to be trimmed a little. The cut should be a horizontal line. It should be drawn on the foundation in advance using a level.
- It is better to replace the usual starting bar with a J-profile. The panels will rest against it.
- If the cladding consists of several rows, then only the installation of the bottom row needs to be adjusted. The rest are installed according to general rules.
- When 1 siding panel is not enough, and 2 are too many, then the slope allows you to cheat a little. In this case, you need to do everything the other way around - mount the starting strip from above, and attach the base panels from right to left. This will save materials.
Comparison of different panels
There are both pros and cons of each type of facade panels. Everyone has strengths and weaknesses.
| Panel type | pros | Minuses |
Metal siding | 1. Take different shapes. 2. Easy to install. 3. Durability. 4. Average price. 5. Stylization. 6. The most durable. | 1. For a house there is no more than one floor, which is due to weight. 2. Metal bends easily. Replacing one component will require reworking the entire installed structure. |
Clinker thermal panels | 1. Lightweight material. 2. Equipped with insulation. 3. Easy to install. 4. Installation speed. 5. Various decor options. | 1. High cost. 2. Subject to mechanical damage. |
PVC | 1. The cheapest of all. 2. Various panel colors. 3. Lightweight material. | 1. Subject to mechanical damage. 2. Not the best option for decoration. |
Wood siding | 1. Durable and beautiful material. 2. Excellent heat-saving qualities. | 1. The most expensive option for facade panels. 2. For a one-story house. |
Siding under plaster | 1. Reasonable price. 2. Excellent heat-saving qualities. | 1. Subject to mechanical damage. |
The fundamental differences will be in the price and durability of the products. Of course, each of the above options has its own individual characteristics, which is why such panels are chosen.
Aspects of choosing façade panels
It is worth noting that the panels are created not only to improve the appearance of the building, but also to hide various types of insulation. Moreover, the panels allow you to hide not one, but even two or three layers of insulation. It all depends on the type of product, the height of the frame and the correct installation.
In addition, panels can and should be used to insulate not only residential premises. Such a move as insulation and the use of panels for the facade of a building is used in industrial enterprises. For large rooms this is a huge plus for saving heat inside the building. For industry, PVC panels are most in demand due to the price-quality ratio.
Description of material
Basement siding is a versatile cladding panel that can be made of metal and polyvinyl chloride. The finishing is carried out in a different assortment and may differ in its decorative design and size. Siding perfectly protects the base and foundation of the house from adverse weather influences, while simultaneously providing the building with a beautiful and neat appearance .
Today this material is widely used in private low-rise construction, where the affordable cost of siding, ease of working with the material and its excellent performance characteristics are appreciated. Plastic and metal panels are strong, reliable and durable. At the same time, this material is easy to maintain, which will make it easy to keep your home clean, protecting the foundation from mechanical damage, exposure to moisture and ultraviolet radiation in sunlight.
Recommendations for installing panels
First of all, it is necessary to prepare the place of work. It is necessary to dismantle elements of the storm system, lamps, etc. This is necessary in order not to damage the panels themselves and related products.
Installation of panels must be careful. They must slide on top of each other to easily position the corresponding panel in the correct position. After all the panels are installed and secured, the result is obvious - a smooth and beautiful wall.
How to attach siding
It is not necessary to seal the resulting overlaps. It would be most correct not to use such sealants, since they will disrupt heat exchange and the removal of condensate from the building.
A knife is one of the most necessary tools. With its help it is necessary to adjust the length of the panels. In the case of metal siding and wooden panels, the knife is replaced with a grinder. It must be remembered that even corners are necessary for the correct joint of the panels.
Panel cutting
Siding cutting
After installing the facade, the most important thing is maintenance. If you care for the panels properly, the structure will not lose its appearance and will last for a very long time.
Brick-like facade panels
conclusions
Alta Profile facade panels are a magic wand for those who decide to equip their home and decorate it to show off to their neighbors. Stone or brick cladding will create the effect of a natural material without spending on unnecessary purchases.
The company has earned the trust of more than a million Russians who have purchased products from this manufacturer. Those who bought did not regret choosing this particular company, as the comments about successful operation indicate.
Compared to others, Alta Profile does not lag behind. The quality of the products is at the same level as European or American products. The material does not deteriorate, is durable, will last more than half a century without cracks or damage.
