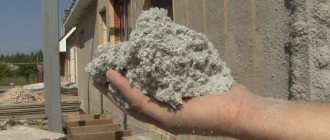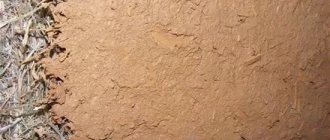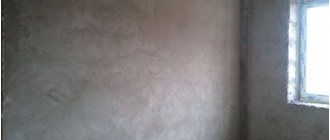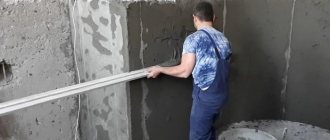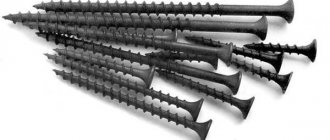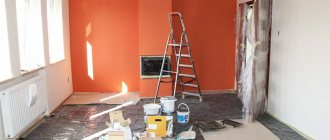Floor plan is a graphic representation of horizontal structures that perform load-bearing and enclosing functions. The immediate purpose of the floors is to divide the building into floors to increase the usable area of the structure, which could be used, for example, to accommodate residential premises.
To draw up a floor plan, it is necessary to determine what load-bearing structures will be used - this is also included in the design of houses (prefabricated or monolithic reinforced concrete; reinforced concrete beams, wood or metal, etc.).
General information about precast floor slabs
Houses made from prefabricated reinforced concrete slabs have standard dimensions, but differ in type.
Prefabricated buildings have a number of advantages compared to a monolith:
- high installation speed;
- laying the slabs can be carried out regardless of the conditions: frost, heat, rain, etc. will not be a problem;
- low price, you can save up to 15% of the cost of the monolith.
Reinforced concrete slabs together with the concrete floor of the first floor lead to the main disadvantage of the structure - large mass. Due to their high weight, the slabs have a limited area of use and require the installation of a high-strength foundation. By increasing the depth of foundations for internal and load-bearing walls, the construction estimate increases. Even taking into account additional costs, reinforced concrete slabs are cheaper than a monolith.
Numerous comparisons have proven that slab floors are 50-70% cheaper than monolithic floors and hollow core slabs
The thickness of the external and internal walls of the building differs; the load-bearing slabs are 140-220 mm thick and up to 9 m long, depending on the span. The thickness of the internal walls is about 8-12 mm. When working with panels, it is important to consider the layout and type of construction.
In total there are 3 main types:
- full-bodied. Without voids, they have the greatest weight. They are distinguished by the greatest strength. They are included in the plan, drawing of the floors of exclusively multi-storey buildings. They are used to create interfloor slabs. Due to their solid structure, the slabs have reduced heat and sound insulation properties;
- empty. Inside there are longitudinal voids, usually round in shape. The addition of air tanks resulted in an increase in thickness - 220 mm. They are the most common prefabricated elements. They are distinguished by high insulating characteristics. Due to the presence of voids, in comparison with monolithic floors, hollow blocks create less load on the base and walls. An additional advantage is the ability to cover large spans and load-bearing walls, since the length of the slabs reaches 12 m;
- tent They are a tray with ribs pointing down or up. The thickness of the slabs ranges from 140 to 160 mm.
When working with roofs and external walls, monolithic floors are often used due to their advantages compared to prefabricated slabs:
- distribute the load evenly;
- construction does not require the use of special equipment;
- can be laid not only on walls, but also on columns;
- the monolith can be prepared in any size, including non-standard.
The ceiling retains its monolithic-reinforced structure.
Monolithic panels have 3 main disadvantages:
- labor intensity of construction;
- the need for a complex process of strengthening the structure, which is unlikely to be possible without the help of highly qualified builders;
- The formation of formwork is required; the process is labor-intensive and requires a lot of materials.
When drawing up a plan and considering the layout of floor slabs, it is worth taking into account the features of each type of floor.
Design diagram of the secondary beam (a) and envelope diagram of bending moments (b)
The loads on the main beam are considered to be applied in the form of concentrated forces from the weight of the secondary beams, slabs g and the live load P collected from the corresponding load areas. To simplify the calculation, the self-weight of the main beams also results in a concentrated load applied in the axes of the secondary beams. The design diagram of the main beam is also a continuous structure with design average spans taken equal to the distance between the axes of the supports (Fig. below, a). The location of the live load (across the span or in adjacent spans) is considered in several combinations in order to identify the maximum span and support bending moments in the section of the main beam (Fig. below, 6).
Floor slab plan
An important step in drawing up a diagram is calculating the number of slabs. The indicator is defined as the sum of the floor areas and the area of one slab. When dividing, the result may be a non-integer value; rounding is carried out upward.
When considering the plan, you can choose several types of floors for different floors. Differences are often made for rooms below grade level, but changes can be made for each floor separately.
It is better to leave the drawing of the floor plan in the hands of a professional. The work itself can be done by a beginner or an unskilled worker, but the drawing requires an understanding of the properties of reinforced concrete slabs and correct calculations. Any mistake can result in the destruction of the structure. The architect will take into account the building's features and help determine the best plan.
Floor plan - a graphic representation of horizontal structures that perform load-bearing and enclosing functions
For flooring, reinforced concrete beams with a T-section and inter-beam filling are used (lightweight concrete slabs or hollow liners). The length of the beams ranges from 2.4-6.4 m. Support on the wall - from 150 mm. The ends are anchored into the wall on both sides. The pitch is defined as the size of the aggregate, usually 60, 80 cm or 1 m.
If you plan to lay wooden floors, the situation is greatly simplified, since you will not have to operate with heavy structures, but with easily movable beams. If errors are made in terms of overlaps, they are easier to eliminate; the result of the error is not disastrous. Even a beginner can perform flooring with wood. It is important to choose impregnated beams, and their installation is a simple procedure.
Wooden beams are capable of covering a span of up to 4.8 m. The height of the beam is selected in the range of 5-10% of the span, and the width is in the range of 60-120 mm. The support for the interbeam shields are 40-50 mm cranial beams, which are attached to the sides of the beams. The pitch of the beams is taken from 600 to 1500 mm, this has a decisive effect on the width of the boards. The length of the shields is calculated based on the length of the boards.
Design diagram of the main beam (a) and envelope diagram of bending moments (b)
Ribbed floors with slabs operating in two directions also consist of slabs and monolithically connected supporting beams. The grid of beams can be equal to the grid of columns (Fig. below) or be significantly smaller (Fig. below). In the latter case, the ceiling is called coffered. The most common dimensions of the beam grid vary within 1.5-6 m. As a rule, the location of the supporting beams coincides with the direction of the axes of the column grid. For reasons of architectural expressiveness, the location of the beams can be diagonal with respect to the grid of columns.
Floor slab layout plan
After drawing up sketches regarding the approximate location of the slabs, it is important to determine the axes and overall dimensions of the panels along the axes. The dimensions of the slab will help determine the height of the building and the number of panels. Vertical dimensional values take into account relative heights from the finished floor level.
To draw up a plan, it is important to take into account the location of the load-bearing walls to which the floors will be attached.
When laying out the load-bearing elements of the floor, you will see that the selection of their width is as important as the length
Programs for architects
Professional work on the design of buildings and structures is impossible without the use of technical programs for calculating floors. If building houses is your main occupation, it is worth making the effort to learn design tools.
ArchiCad program interface for floor calculations
The most common technical engineering programs in design organizations are ArchiCad, AutoCad, Lira, NormCAD and SCAD.
Advantages of engineering design programs:
- Versatility. Any of the programs can be used to construct and calculate all types of floors.
- Accuracy. The calculation takes into account a large number of factors that can affect the load and strength of the structure. Such detail in calculations allows you to obtain the most accurate data.
- Visualization. Having received the result, the builder clearly sees what and how he must install in order to obtain a guaranteed result.
- Preparation of project documentation. For professional developers, with the help of engineering programs, it is possible to prepare documentation that is accepted by all inspection bodies.
Disadvantages of engineering design programs:
- The claim that such tools are easy to learn is false. Often, their use requires special technical education, knowledge of strength materials and unified building codes.
- Volume of information: to work with engineering programs, you need to have a large amount of data, otherwise you can get unexpected calculation results.
- Access restriction: the programs are licensed; to use, you must purchase rights to use.
Return to contents
Plan of load-bearing floor structures
Hollow-core floors are supported on a load-bearing brick wall on the short side, at least 90 mm. If the support is cellular concrete - 120-150 mm. It is not recommended to rest the long side on self-supporting elements. For the construction of low-rise buildings, it is better to use slabs with a width of 1.8 m and a length of up to 7.2 m.
If the walls of the building are made of cellular concrete, it is better to use a ceiling made of the same material. On the short side they should be supported by load-bearing walls - 10-15 cm, and on the sides - 2-5 cm. To strengthen the structure, the plan should include a reinforced concrete belt made of a monolith that encircles the building and internal walls.
When drawing up a plan for a structure made of prefabricated reinforced concrete or cellular concrete slabs, it is important to make footnotes with the dimensions of the elements, indicate the sections of the monolith, the height of the support, the width of the reinforced concrete belt and the anchorage of the panels.
Mostly for floors, I-beams with a height of 16-27 cm are used. Floor beams should rest on the walls by 18 cm or more. To form a hard drive, you need to connect the beams together and attach them to the walls. The distance between the beams is 60, 77, 80 cm or 1, 1.1 m. The type of interbeam filler has the greatest influence on the step. It is better to fix the beams along the edges of the structure near the load-bearing walls (up to 5 cm from the edge of the beam to the wall). It is better to make elements of non-standard shape from monolithic concrete.
Upon completion of the arrangement of load-bearing elements on the walls of the building, they proceed to applying designations and dimensions
General installation information
Prefabricated reinforced concrete slabs are installed with a minimum gap between each other. Installation will require special lifting equipment. The seams of the floors are filled with cement mortar. Metal anchors that are mounted to the hinges of the slabs will help create a complete and extremely rigid horizontal floor. In places where the panels come into contact with the internal slabs, composite anchors are used, which are fastened by welding.
If precast slabs are based on external walls, it is recommended to attach their end parts to the masonry using L-shaped anchors. After installation, they are filled with cement, it will prevent corrosion. If gaps appear between the slabs and partitions, they can be eliminated with brickwork.
An important rule is that reinforced concrete slabs are laid exclusively on load-bearing walls; other self-supporting structures and partitions are laid after the slabs are installed.
When laying slabs, a foundation is formed under load-bearing and self-supporting walls with a thickness of over 250 mm. Additionally, the base is installed under ventilation ducts and individual supporting elements. To create a foundation sketch, you should take into account the size of the base under the walls and determine the connection of the base of the foundation to the modular alignment layers. When using columnar and prefabricated foundations, the width of the foundation slabs is determined according to the strength required to withstand the loads.
In addition to the good economic effect in terms of construction costs and speed of building construction, the use of reinforced concrete provides a number of other advantages
The thickness of the rubble concrete and rubble strips is determined 8-10 cm wider than the wall. The size of the prefabricated foundation is determined equal to the thickness of the blocks (30-60 cm), but the wall itself is sometimes 4-5 cm wider than the base. Common block lengths: 80, 120, 240 cm To reduce pressure on the soil, the foundation can be made with an expanded base with 1-2 ledges, dimensions (HxW) - 30-40x15-25 cm. In a prefabricated foundation for widening, a foundation slab-cushion with reinforcement with a width of 60 cm to 1.6 m is used , height 30 cm.
Building the foundation inside the house
When partitions are made of heavy materials (brick, cinder blocks), then a foundation is required.
Formwork with reinforcement cage for pouring tape
The construction process includes the following stages:
- the floor inside the building is dismantled;
- mark the location of the foundation trenches;
- dig recesses of the required depth (approximately 0.5 m) and width;
- cover the bottom with a sand cushion about 10 cm thick;
- install shields;
- lay waterproofing material;
- a reinforcement frame is installed inside, connecting it, for example, with anchors to the main foundation;
- pour concrete;
- The surface of the monolith is leveled, checking with a level.
After the supporting structure has gained strength, the construction of partitions begins. The width of the tape is determined by the dimensions of the material used. It should exceed the thickness of the interior walls by approximately 5 cm on each side.
Lightweight partitions can even be installed directly on the floor, securely fastening them to it, the ceiling and adjacent walls. This is done by creating recesses, using anchors or reinforcement.
The entire process of building a foundation for interior partitions with your own hands is shown in the video below. The construction of a foundation structure designed to support interior partitions during redevelopment is necessary if you plan to use heavy material. The simplest option is to use technology similar to the construction of a strip foundation. In addition to concrete, various blocks can be used. Correct calculation is important so that the support can withstand the load and the partition does not deform.
Sequence of installation of floor slabs
Initially, you need to complete 2 steps:
- Preparation. It is important to create the correct level between all the supporting walls of the structure. The permissible difference is 1 cm, it is not necessary to eliminate it. To check the horizontal plane, use a building level. A beam is laid between opposite walls and the evenness is checked. If there are small irregularities, they can be eliminated with cement mortar.
- Next, a distribution belt is made to level the wall. The reinforcing belt is made of cement M500 1 to 3 with sand. It is important to ensure the cleanliness of the sand, rinse and sift if necessary. A solution of medium viscosity is prepared. The mixture is poured into the formwork and pierced or tamped to remove voids. The solution takes up to 3-4 weeks to dry.
The main qualities for which reinforced concrete is valued are always called strength and good resistance to bending moment.
Floor slab installation technology
To install prefabricated reinforced concrete slabs, it will be necessary to rent a crane and 4 workers: a driver, a slinger and 2 installers.
Load-bearing walls should be calculated taking into account the need for a 5 cm gap on the street side. Insulation is placed in the recess; it prevents drafts through the cracks in the ceiling. Wear of thermal insulation in such houses leads to cold, dampness and drafts.
Installation procedure:
- Concrete is laid in a layer of 15-20 mm on the prepared cement mortar cushion on the supporting walls.
- The panel is lifted with a crane and placed on top of the installation site.
- Installers rotate the slab to guide it to the desired position. Crowbars will help to accurately position the slab before removing the slings. The correct location implies a contact point between the wall and the slab of at least 15 cm on each side.
- The slings are released and a final check of the installation is made.
There are no temperature restrictions for reinforced concrete
Checking the correct installation of floor slabs on supporting load-bearing walls
A viewfinder and a building level will help you most accurately determine the correct installation. If the walls have a difference of more than 4 mm on opposite sides, the slab should be re-installed. It is raised, the solution is corrected and the mixture is added in large quantities from the low side. If the cement begins to harden, it is better to remove it and mix it again. Even after adding water to the old mixture, it will no longer acquire the desired strength. If there are no problems with the level, the slabs are fastened.
To fix reinforced concrete panels, anchors are welded to the mounting loops. Next, the loops are welded together. The cracks are filled with cement. To prevent the solution from spilling out from below, crushed stone (up to 2 cm) is poured into the gap.
The following tools will be useful during the fastening process:
- tap;
- compressor unit;
- scaffolding;
- building levels;
- hammers, including jackhammers;
- crowbars;
- trowels;
- hacksaws for metal;
- tank or surface for preparing the solution.
Anchoring
The anchoring procedure is carried out after the ceiling is installed. Anchors fasten the slabs to the walls and to each other. This technology helps enhance the rigidity and strength of the structure. Fasteners are made of metal alloys, often galvanized or stainless steel.
For slinging high-density elements, fastenings in the shape of the letter “L” are used. Their bend length ranges from 30 to 40 centimeters. Such parts are installed 3 meters from each other. Adjacent slabs are fastened transversely, the outer ones - diagonally.
The algorithm for anchoring is as follows:
- the fastener is bent on one side under the eye in the slab;
- adjacent anchors are tightened to the limit, after which they are welded to the mounting loop;
- interpanel seams are closed with mortar.
Anchoring can be done by two workers.
Features of installing prefabricated floor slabs in private construction
The procedure is similar to the previous methods, but there are differences that occur due to the reduction in size and weight of the slabs. Even with a reduction in weight, the load on the supporting elements remains high. To prevent the destruction of the structure, you will have to increase the estimate to order the calculation of the load, the construction of the foundation, and the thickening of the walls. An additional cost is the need to hire skilled workers with experience.
It is easier to perform the ceiling from a wooden beam; the technique is much easier and less expensive. Reinforced concrete slabs are clearly preferred when constructing flat roofs. Roll or sheet roofing material is simply laid on top of the panels. When using reinforced concrete slabs for roofing, a more durable and durable coating is obtained.
Calculators and free design programs
To build your own house, it is unnecessary to spend time learning complex programs for calculating floor slabs. Simple tools have been developed especially for those who build a house with their own hands.
Floor slab drawing created in a special program
Among such software there is paid and free, intended for downloading, and working on-line. Programs for calculating wooden floors. If the house to be built is wooden, then it is more convenient to use simple software to calculate the flooring.
A tool for calculating the load of beams made of glued and profiled timber. The main direction is multi-span elements.


